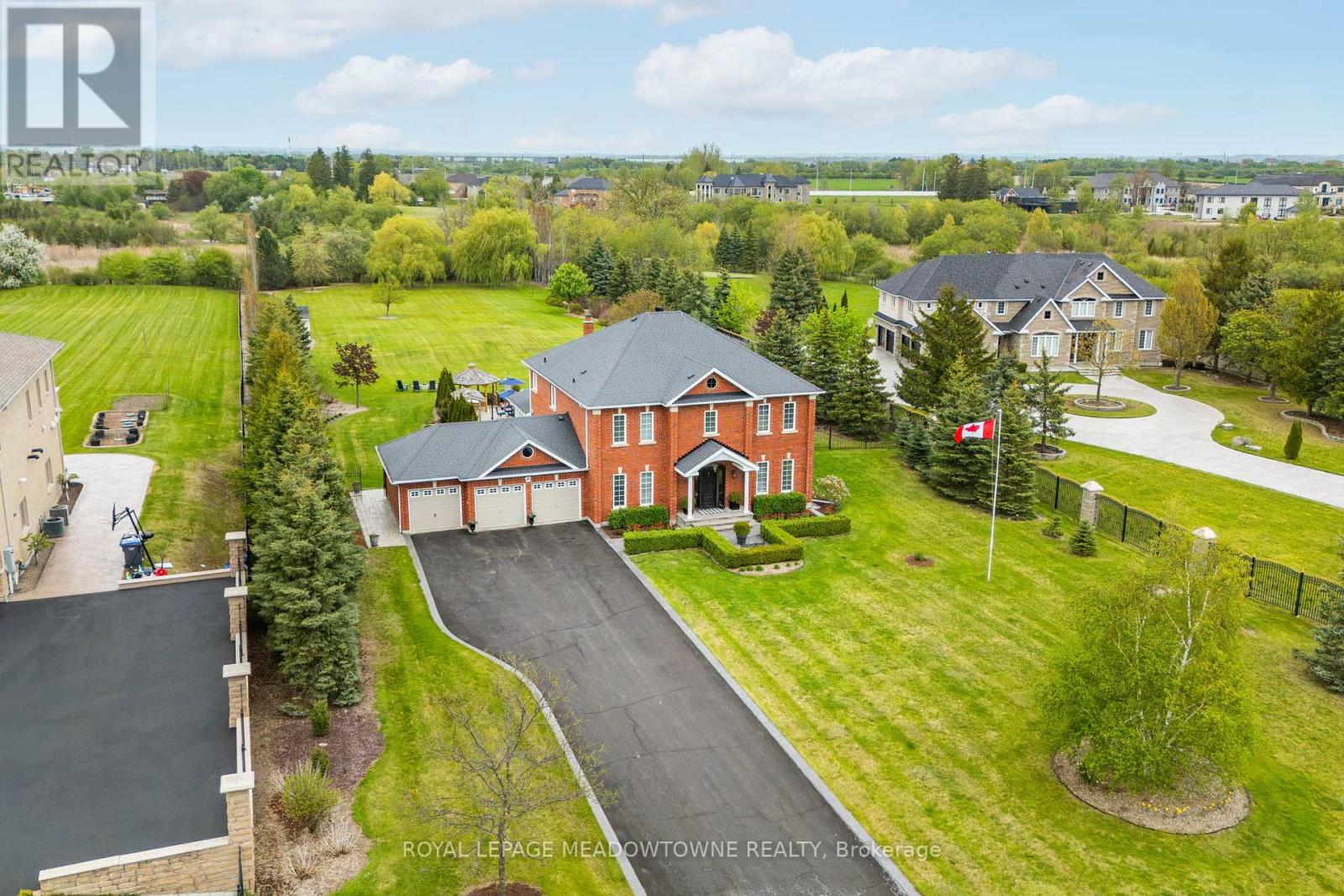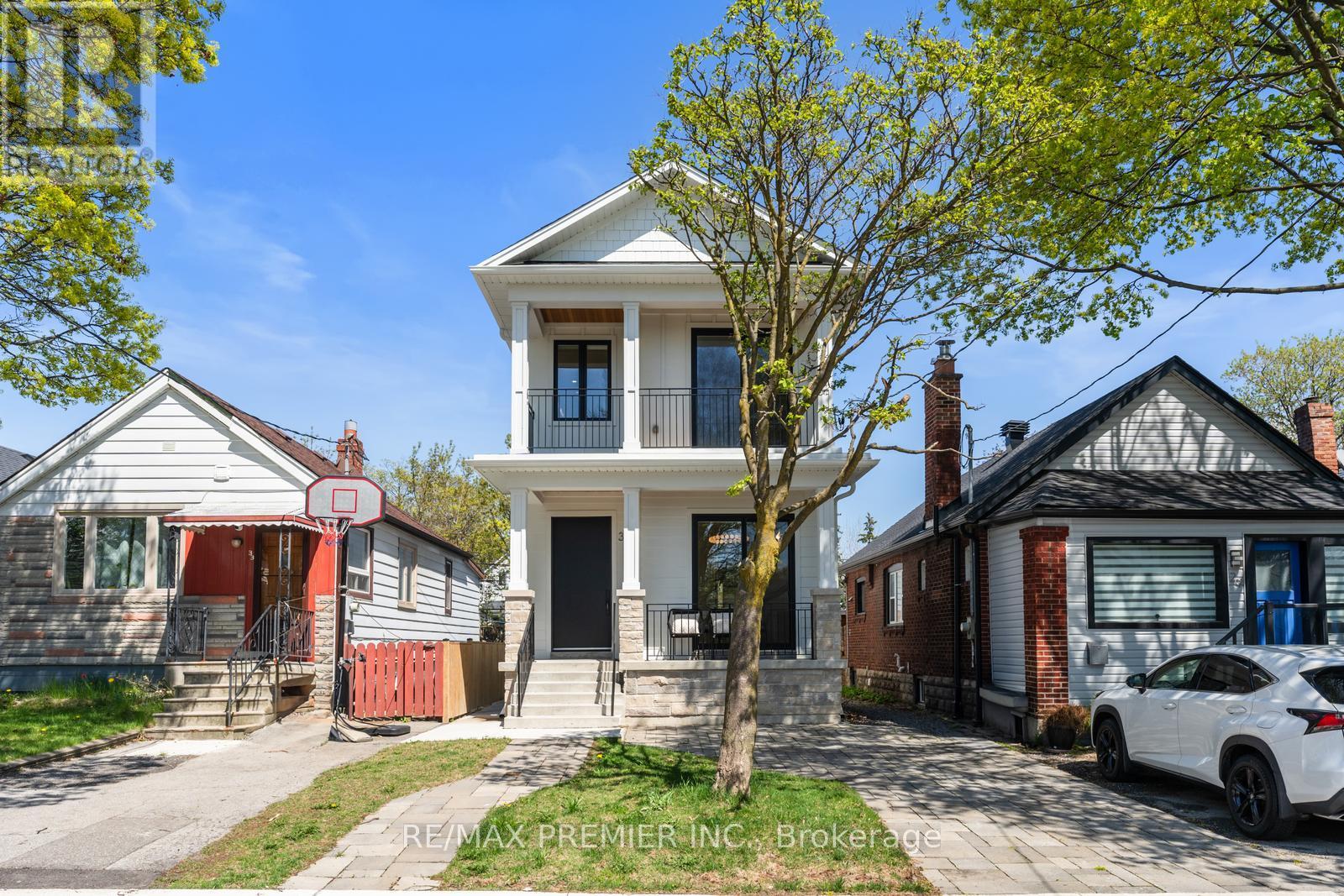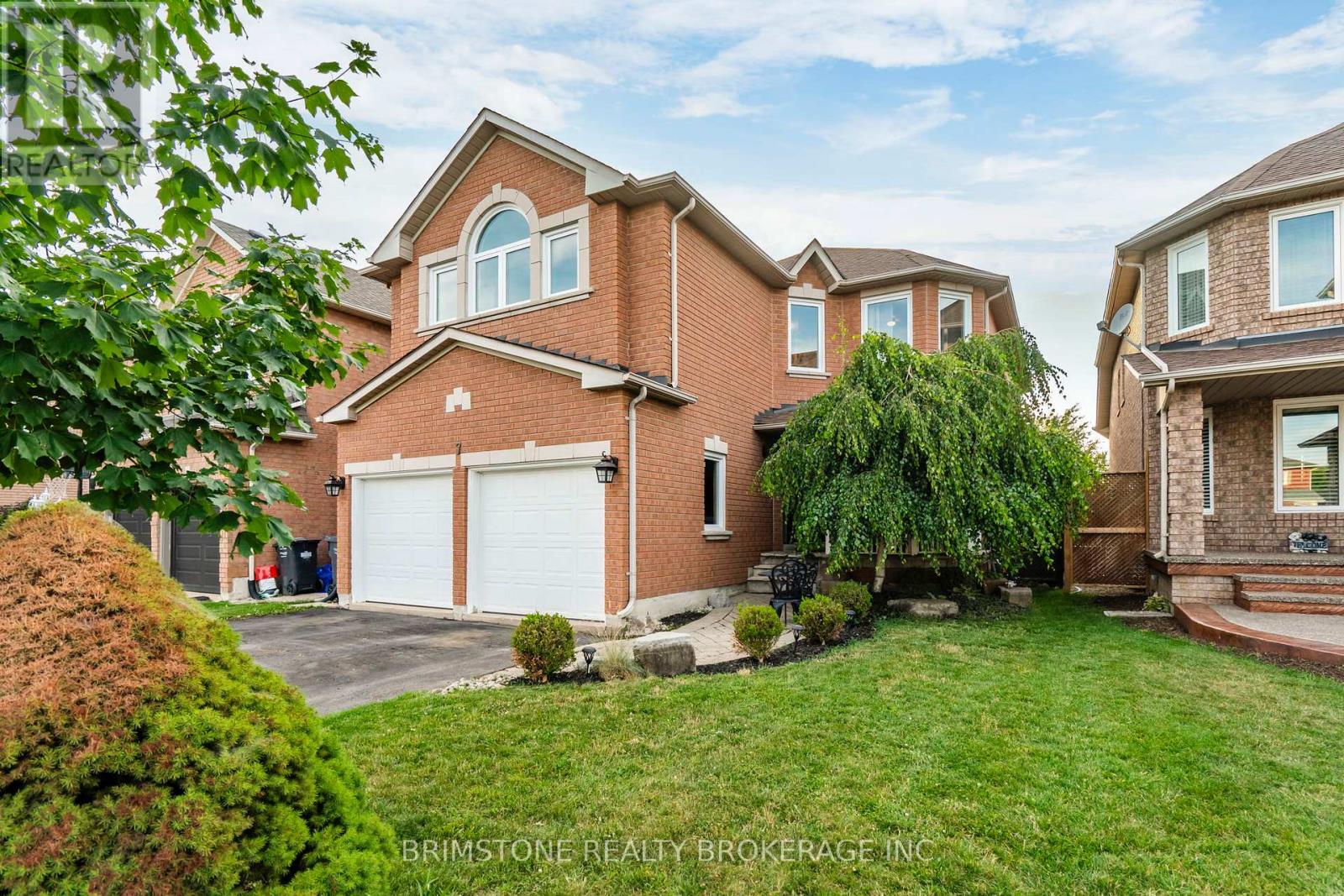20 - 550 Childs Drive
Milton, Ontario
Discover the ultimate in comfort and convenience with this centrally located, spacious townhome in the highly sought-after Timberlea community! Close proximity to schools, parks, amenities, GO Transit, and Highway 401everything you need is just moments away! Step inside to find a charming separate dining room that overlooks the living room filled with natural light and a walkout to the backyard with no townhouses behind. The kitchen boasts new, never-used stainless steel appliances complemented by a trendy backsplash that catches the eye and soft close cupboards. Convenience meets functionality with a main level laundry room. Upstairs, you'll find three generous bedrooms, full bathroom, and linen closet. The lower level adds even more value with an extra bedroom or many other uses could include a home office, playroom, work out room, cozy T-V room, Crafts room, storage, the possibilities are endless. To complete this level is a two-piece bathroom. This home has been completely renovated and freshly painted throughout. Driveway and garage, for your guests there is a visitor parking across from your home. Added bonus, you also have the use of the outdoor pool perfect for those hot summer days! (id:60365)
12 Everglade Drive
Brampton, Ontario
This Castlemore Estates home is your ultimate backyard oasis! Nestled on a private, fully fenced, approximately 2-acre ravine lot, it's perfect for unforgettable gatherings. There's ample space for everyone to spread out and enjoy the utmost privacy of the ravine setting, complete with a saltwater pool and hot tub. Inside, this sun-filled, family-friendly home boasts a chef-inspired kitchen with quartz countertops and dual ovens, a private office with built-ins, and a cozy family room with a fireplace and garden doors leading to a covered patio. Upstairs, the luxurious primary suite features a stunning sunroom with vaulted ceilings, while three additional spacious bedrooms each offer walk-in closets. Located on a quiet cul-de-sac, this meticulously maintained home offers luxury, privacy, and convenience in a prime Toronto Gore Estates location, near Gore Meadows Rec Centre and Library, great schools, and highways. (id:60365)
4097 Hickory Drive
Mississauga, Ontario
Versatile Opportunity on a Rare Oversized Lot! This updated detached 2-storey home offers over 3,000 sq ft of above-ground living space with a hard-to-find 3-car garage. Ideal for both families and investors, the home features separate walkouts from the main floor and basement perfect for multi-generational living, rental income, or a future garden suite. Set on an exceptional 66.33' x 325' lot zoned Low Rise Residential (RL), the property offers remarkable flexibility for redevelopment or long-term value growth. Beyond the space and zoning, this property delivers a lifestyle that's increasingly hard to find. The expansive backyard is a private, natural retreat home to two apple trees, a pear, plum, cherry, and quince apple tree, along with a mature chestnut tree. Blackberry bushes and grapevines weave through the garden, creating a space where you can harvest fresh fruit, relax under the shade of old trees, or entertain family and friends surrounded by nature. Whether you're dreaming of weekend garden parties, growing your own produce, or simply enjoying the peaceful rhythm of the seasons, this property offers more than just potential it offers a way of life. Live in, rent out, or build for tomorrow. This rare lot gives you the space, zoning, and lifestyle flexibility to do it all. Prime, Family-Friendly Location Surrounded by Upscale Custom Homes and Minutes to Major Highways, Top-Rated Schools, Shopping, Transit, Library & Parks (id:60365)
2314 Kwinter Road
Oakville, Ontario
Welcome to a home that instantly feels like the one. Nestled on a quiet, family-friendly street in Westmount, this beautifully upgraded, 9-ft ceiling, carpet-free home blends warmth, comfort and smart design. Imagine morning coffee on the charming front porch, sunlight streaming through oversized windows, and cozy evenings by the fireplaces. The open-concept kitchen is a true heart-of-the-home-granite counters, stainless steel appliances, custom cabinetry, and a bright breakfast area with garden views. Upstairs, the spacious primary retreat offers a spa-like ensuite and custom walk-in closet, with two additional bedrooms and an artisan-tiled laundry room nearby. The fully finished basement, with an additional bedroom, includes a wet bar and adds space for movie nights, play, or work-from-home. Every upgrade was done with care - from new roof, HVAC, and water heater (2021), new dishwasher (2024), new dryer (2025), to Nest smart home system, whole house water softener & reverse osmosis. This home is move-in ready close to top-ranked schools, shops, hospital, and highways - This is where life flows with ease. (id:60365)
31 Seventeenth Street
Toronto, Ontario
Designer New Build In South Etobicoke's "New Toronto" Community. This High-End, New Build Home Exemplifies Unparalleled Craftsmanship, Exquisite Design, And A Commitment To Superior Quality. Enjoy The Open-Concept Layout That Seamlessly Integrates The Living, Dining, And Kitchen Areas. The Large Windows Paired With 10' Ceilings Flood The Space With Natural Light, Highlighting The Stunning 8" Hardwood Floors Throughout. The Primary Bedroom Is Complete With A Spa-Like Ensuite Bathroom Featuring High-End Fixtures, A Free Standing Tub, And A Separate Shower. The Additional Bedrooms Are Generously Sized And Offer Ample Closet Space. Side Entrance To The Basement Featuring Second Laundry Room, Cold Cellar & 4th Bedroom, Radiant Floor Heating And An Oversized Rec Area. Enjoy Easy Access To Waterfront Parks, Trendy Boutiques, And Gourmet Dining Options. Commuters Will Appreciate The Proximity To Major Highways And Public Transit / GO Station, Ensuring Seamless Connectivity To The Rest Of The City. Walking Distance To Schools Including Humber College & More. (id:60365)
40 Bighorn Crescent
Brampton, Ontario
Absolutely Gorgeous Totally Renovated Home. Kitchen With Custom Cabinets, Decorative Backsplash, Granite And All S/S Appliances, New Custom Bathrooms, Gorgeous Tile Foyer, Finished Basement With Totally Separate Laundry, Kitchen And 3 Pc Bath. Wifi Light Switches And Brand New Energy Efficient Pot Lights Installed. Gorgeous Spa Like Main Bath This Home Is Move In Ready!! (id:60365)
998 Ossington Avenue
Toronto, Ontario
On the market for the first time in over 35 years, this spacious semi-detached home presents an exciting opportunity in one of Toronto's most convenient and central locations. With five bedrooms, a finished basement suite, and a detached garage with laneway access, it offers strong potential for a laneway suite or multiplex conversion. Lovingly maintained by the same family for decades, the home is currently set up for multi-generational living with a second-floor kitchen and basement in-law suite. The bones are solid and key systems have been updated, including the roof, electrical, furnace and AC. Some cosmetic updating and TLC is needed, making this an ideal property for those looking to customize or reimagine the space. Whether you're a buyer searching for a long-term family home or an investor looking to unlock value, the layout and location make this a standout opportunity. Located between Bloor and Dupont, you're steps to Ossington subway and surrounded by major conveniences. Farm Boy, Loblaws, and LCBO are all within walking distance, alongside a growing commercial scene that continues to add value to the area. Dufferin Mall and Geary Avenue are also nearby, with easy transit access across the city. You're close to green spaces like Christie Pits and Dufferin Grove, and within reach of great schools including Dewson Street Junior, Ossington Old Orchard Public, and St Mary Catholic Academy. With solid bones, flexible layout and a prime location, this property is ready for its next chapter. Vacant possession on closing. Some photos are virtually staged. (id:60365)
305 - 36 Zorra Street
Toronto, Ontario
Brand New stunning condo. This sleek 1-bedroom + den unit in the heart of Etobicoke features an open-concept layout, upgraded flooring throughout, high end custom cabinets in the den and closets, eat in centre island spacious upgraded bathroom with a large peaceful balcony. The open concept eat-in kitchen features built-in appliances and functional design. Enjoy top-tier amenities: outdoor pool, fitness center with sauna, yoga studio, party room, demo kitchen, BBQ area, kids' club, art room, and 2 guest suites all designed for luxury living! Ideal for remote professionals, the co-working spaces offer a seamless mix of efficiency and relaxation. (id:60365)
3 Harridine Road
Brampton, Ontario
Fully Renovated Detached Home with Finished Basement & Separate Entrance.Turnkey 3-bedroom detached home with 1 Bedroom finished Basement & Separate entrance, 2-car garage with total of 6 car parking, in desirable Brampton West. Features include porcelain & hardwood oak stairs and Vinyl floors, brand new kitchen with quartz countertops, Backsplash & stainless steel appliances, fully renovated bathrooms, oak modern staircase, and finished basement with separate entrance perfect for in-law suite or rental potential. Enjoy a lush, grass-filled backyard with a private deck ideal for morning coffee or entertaining. Close to parks, schools, transit & amenities. Just move in and enjoy! Stunning Fully Renovated Detached Home in Brampton West. Modern luxury finishes throughout, this home is perfect for families. Modern bathrooms redesigned with premium fixtures. Sleek oak staircase with a contemporary finish.Bright, open-concept layout filled with natural light. Finished basement with separate entrance ideal for in-laws, guests, or rental income. Lush, grass-filled backyard with a private deck perfect for enjoying your morning coffee or hosting summer BBQs. Prime location close to parks, schools, transit, and shopping.Brampton West is one of the city's most sought-after neighbourhoods, known for its blend of urban convenience and suburban charm. This vibrant area offers excellent schools, lush parks, and a strong sense of community, making it ideal for growing families and professionals alike. With easy access to major highways, public transit, shopping centres, and cultural amenities, Brampton West strikes the perfect balance between peaceful living and city connectivity. (id:60365)
7 Banington Crescent
Brampton, Ontario
7 Banington is a complete dream home that's perfect for large families! This 3124 square foot home has everything! Gorgeous custom kitchen which is any chefs ultimate playground. The open concept design hosts a plethora of living options. Host large get togethers with your private backyard oasis with heated inground pool. This home has laminate flooring on the main level, an office, a living room as well as a sitting area and a large dining room for those big dinners. The gas fireplace is a warm and welcoming gathering place. Head upstairs on a stunning stair case to a large landing with brand new hall flooring, where the second floor hosts 5 very nicely sized bedrooms. Once again hosting a large family or extended family with ease. A beautiful 5 piece bathroom and when you walk into the primary bedroom, you can't help but be excited. Double grand doors welcome you to your personal oasis. New flooring, newer paint, beautifully kept with a 5 piece ensuite and walk in closet. The 4 other bedrooms are large and welcoming. The basement is unfinished for your visions to take flight with a further 1300+ SF of living space to be created. 7 Banington just keeps giving. (id:60365)
3 Ashmill Court
Toronto, Ontario
Welcome to this spacious 4 bedroom family home tucked away on a quiet court in the highly sought-after Edenbridge neighbourhood. Situated on a generously sized and uniquely shaped lot, this detached 2-storey home offers privacy, space, and endless potential for family living and entertaining.The main floor features a formal living and dining room, a renovated eat-in kitchen with a walk-out to a large patio and beautifully landscaped backyard with an inground pool, and a cozy family room with a fireplace and direct access to the yard. A convenient mudroom with garage access, two double closets, laundry room, and powder room complete the main level. Upstairs, you'll find four spacious bedrooms, including a large primary retreat with his and hers double closets and a private 3-piece ensuite. The lower level offers even more living space with a large rec room, sauna + shower, an additional powder room, and plenty of storage. Located on an exclusive court of just five homes, this is the perfect canvas in a prime west-end location - close to top-rated schools, James Gardens, the Humber River trails, shopping in The Kingsway and Bloor West Village, Sherway Gardens, and just minutes to Pearson Airport. (id:60365)
52 Whitburn Crescent
Toronto, Ontario
Welcome to 52 Whitburn Crescent - a bright, impeccably maintained bungalow in one of Toronto's most convenient neighbourhoods. Tucked away on a peaceful, family-friendly crescent, this spacious home offers space, versatility and true pride of ownership. Boasting 4 generous size bedrooms, 2 full bathrooms and a bright, functional layout, this home is ideal for growing families, multi-generational living or those seeking rental potential. Step inside and be welcomed by an abundance of natural light and a warm and inviting atmosphere with both original touches and thoughtful updates throughout. The main level features well-proportioned living spaces separated for convenience. Living, dining and family-sized eat-in kitchen spaces that flow beautifully, with a walk-out to the backyard, and that you'll not only love entertaining in but have the space to. The bedrooms just down the hallway to retire to at the end of the day complete this space. The lower level offers even more flexibility & awaits the perfect finishing touches. With a separate entrance walk-out to the backyard & an existing 4 piece bathroom the possibilities for additional living space are endless. Growing families, outdoor enthusiasts and entertainers alike will love the large fully fenced backyard and covered front and back porches for year round outdoor enjoyment. Added conveniences include underground irrigation and ring camera systems, both in the front and back areas. Located just steps from parks, schools, shopping, transit, Humber River Hospital and much more. Whether you're upsizing or simply looking for a well-maintained home with rental potential in a well-established neighbourhood, 52 Whitburn Crescent offers exceptional value and endless possibilities. Dont miss your chance to make this versatile, lovingly cared-for home your own. (id:60365)













