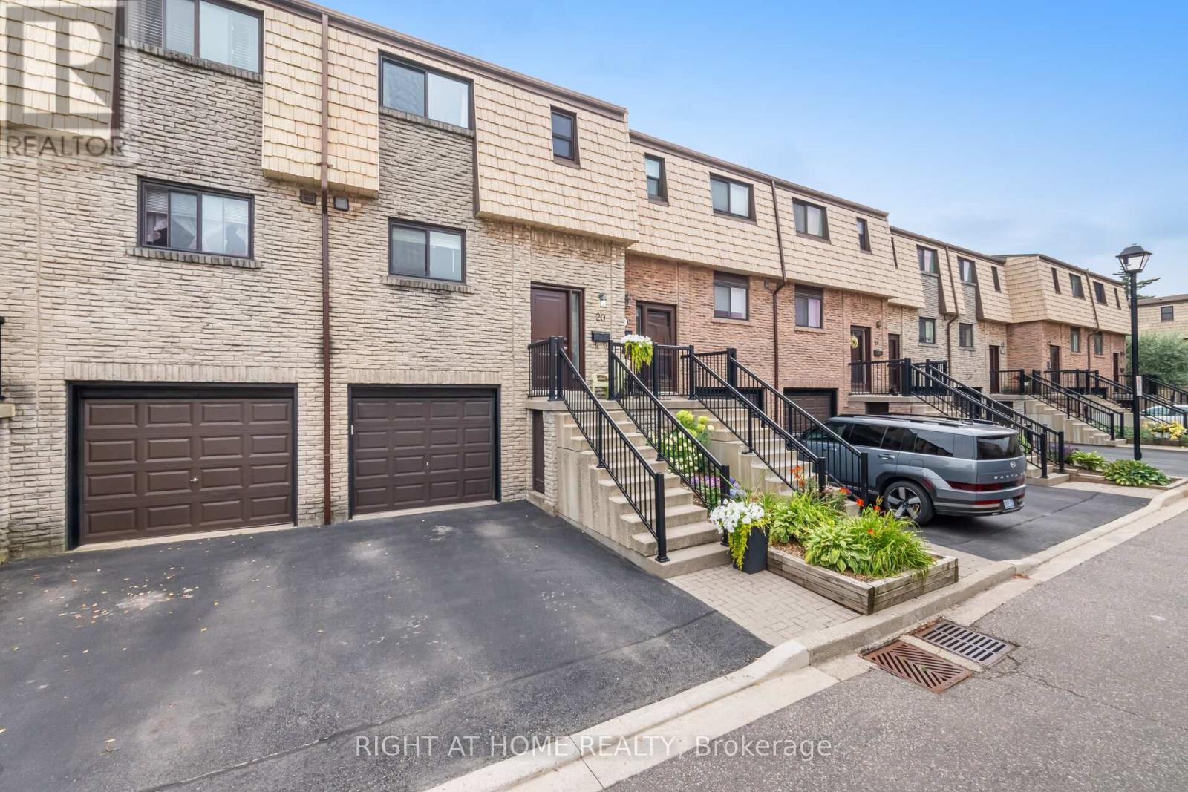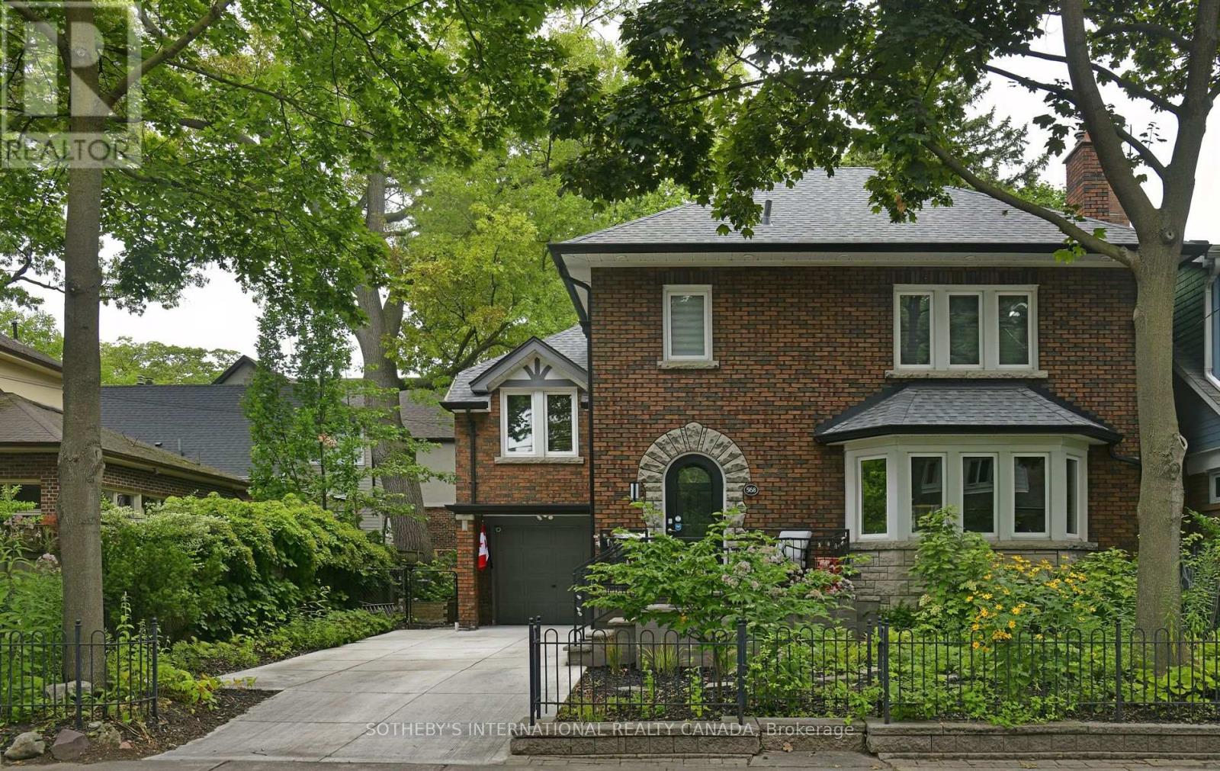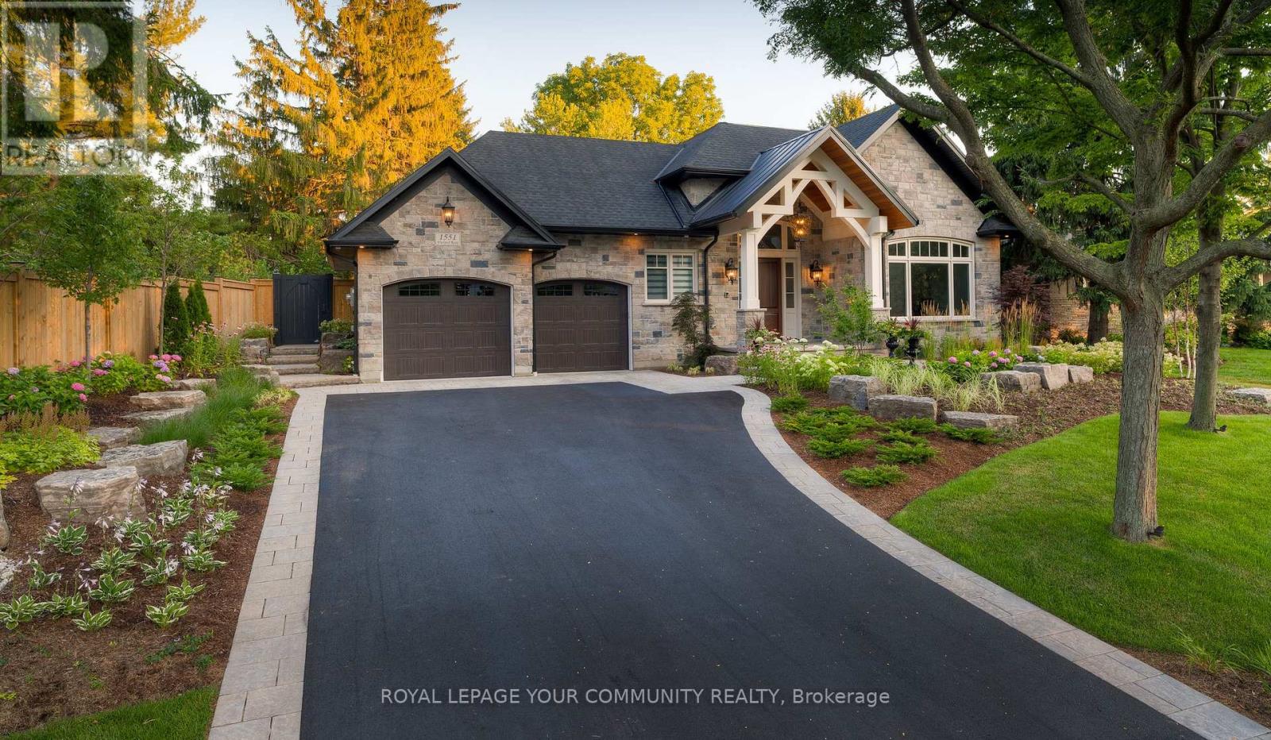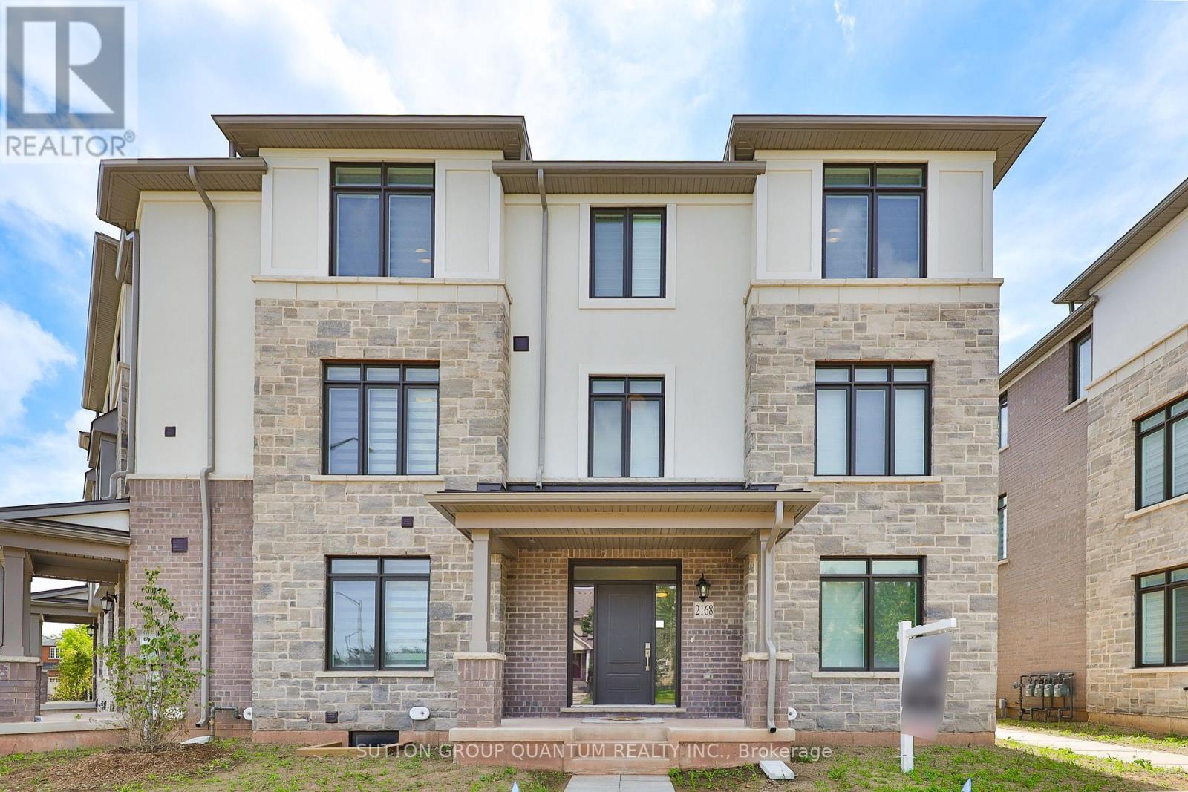20 - 1520 Sixth Line
Oakville, Ontario
Welcome to 1520 Sixth Line #20, Oakville A beautifully renovated 3-bed, 2-bath townhome tucked into the heart of College Park. With just under 1,200 sq ft of stylish living space plus a finished basement, this home blends thoughtful upgrades with warm, functional design. Step into a custom open-concept kitchen featuring DuPont quartz counters, premium Kitchenaid stainless steel appliances, pull-out storage, child locks, and a breakfast bar with built-in cabinetry. The main level is entirely redone, boasting real hardwood flooring, pot lights throughout, and new stairs and risers that carry seamlessly to the upper level. Upstairs, you'll find three spacious bedrooms with hardwood floors, fresh paint, and a stunning full bath with a deep soaker tub, marble counters, custom double vanity, and Moen fixtures. The finished basement offers additional living space, a renovated powder room, custom laundry with storage and upgraded plumbing, plus newer LG high-capacity washer/dryer. Outside, enjoy a flagstone patio, private fenced yard, mature landscaped gardens, and new A/C. Additional upgrades include roof (2019), attic insulation, spray-insulated garage with central vac, new driveway, Ring doorbell, and more. Located in a family-friendly neighbourhood, you're within walking distance to top-rated schools including Montclair Public School, Sunningdale Public School (French Immersion), and St. Michael Catholic School, with close access to nearby high schools. The area offers easy access to parks, trails, shopping centres, community facilities, and public transit, making it ideal for families and professionals alike. (id:60365)
18 Allium Road
Brampton, Ontario
Beautiful 3-Storey Freehold Townhome in Northwest Brampton! Total 1,814 Sq Ft of Space! Well-maintained 3 Bed + Den/Office, 3 Bath (2 Full + 1 Powder) Townhome with Potential to Add a 4th Full Washroom on the Main Floor. Double Car Garage with Direct Access to Home. Main FloorFlex Space Ideal as Office or Convertible 4th Bedroom. Upgraded Eat-in Kitchen with S/S Appliances, Center Island, and Walkout to Large Terrace with Natural Gas BBQ Hookup Perfect for Entertaining or a Kids Play Area. Primary Bedroom features Double Door Entry, Walk-in Closet and 5-pc Ensuite. Located in a Highly Sought-after Family-Friendly Neighborhood Close to Schools, Parks, and Amenities. Close to Mount Pleasant GO Station, Shopping Plaza, and Much more. (id:60365)
568 Windermere Avenue
Toronto, Ontario
Don't miss this one! Nestled in one of Toronto's most sought-after neighborhoods, this lovely home offers a perfect blend of contemporary luxury and classic design. This stately, detached 2-storey home is beautifully landscaped and located on one of the most desirable avenues in prime Bloor West Village, known for its tree-lined streets, historic homes, and close-knit community. A favorite among families and professionals, it offers a peaceful yet vibrant setting. A rare private drive with attached garage (fits an SUV) plus two additional parking spaces means no need for street parking. The home is steps from Bloor Street shops, restaurants, cafes, parks, schools, entertainment, transit, and the subway. Completely renovated in 2020, this bright and spacious home boasts a chefs kitchen with a large centre island, perfect for dining and entertaining. A butlers pantry with walkout to the deck, a 2-piece powder room, and a walk-in pantry complete the main floor. West-facing deck views add to the charm. Leaded and stained-glass windows preserve character, while gleaming hardwood floors run throughout (except bathrooms).The lower level includes a self-contained apartment with kitchen, large bedroom, 3-piece bath, vinyl flooring, extensive storage, and a built-in wine cellar. Recent updates and features: New roof shingles (2024); New air conditioning unit (2024); Snow-melt system for driveway, porch & steps (2023); On-demand water heater (2023); Sprinkler system for front landscaping; Automated blinds & lighting (main floor); Radiant heating (front hall & upstairs bath); Built-in microwave & Frigidaire upright freezer. This beautifully maintained home offers top-of-the-line appliances and finishes - the best of modern living in a historic community. A 10-minute walk to Bloor Street West! (id:60365)
40 Frost Street
Brampton, Ontario
Experience refined living in the prestigious Northwest Brampton's most desirable neighborhoods. This stunning 4+3 bedroom, 6-bath fully detached home offers about 3085sq. ft. of luxurious living space with a legal 2 Bedroom basement apartment and 1 bedroom basement apartment with high-end finishes throughout. Showcasing a modern stone and brick exterior with large windows and double-door entry, this home welcomes you with 9-ft ceilings, hardwood and porcelain floors, pot lights, and oak stairs with iron pickets. Pot lights outside , extended driveway, security camera. Electrical panel upgraded to 200 amp. The spacious main floor features separate living and dining areas, a large family room with a fireplace. The chefs kitchen is a showstopper, featuring granite countertops, a central island, built-in high-end stainless steel appliances, huge pantry with servery. Perfect for entertaining and family meals. Upstairs offers 4 large bedrooms, each with walk-in closets, and 3 modern, upgraded bathrooms. The luxurious primary suite includes a spa-like ensuite and ample space for relaxation. No side walk. The legal basement apartment boasts 9-ft ceilings, 3 bedrooms, 2 full bathrooms, separate laundry, and a separate owners' area. This meticulously maintained, like-new home is a rare opportunity for discerning buyers seeking space, style, and prime location. A true masterpiece don't miss out! (id:60365)
1551 Warland Road
Oakville, Ontario
Welcome to 1551 Warland Rd, a stunning custom-built bungaloft in the heart of highly sought-after South Oakville. Nestled just a 5-minute walk from Coronation Park and the serene shores of Lake Ontario, this exceptional residence offers over 5,700 square feet of meticulously finished living space, blending luxury, comfort, and modern convenience. Step inside to discover an inviting main floor where primary rooms exude elegance with coffered ceilings, expansive picture windows flooding the space with natural light, and rich hardwood flooring. The gourmet kitchen is a chefs dream, featuring top-of-the-line JennAir appliances, including dual dishwashers, a gas stove with a custom hoodfan, side-by-side fridge, built-in oven, and microwave. A butlers pantry and servery seamlessly connect the kitchen to the dining room, perfect for effortless entertaining. The bathrooms elevate luxury with quartz countertops, undermount sinks, sleek glass shower enclosures, and heated flooring for year-round comfort. The primary suite, conveniently located on the main level, offers a tranquil retreat with sophisticated finishes and ample space. Downstairs, the lower level impresses with a custom wet bar and wine room, ideal for hosting guests, alongside a dedicated exercise room for your wellness needs. Every detail has been thoughtfully designed to enhance your lifestyle. Step outside to the backyard oasis, where an outdoor patio steals the show with a custom pizza oven, built-in barbecue, and a covered area featuring a cozy fireplace perfect for al fresco dining or relaxing evenings under the stars. Located in one of Oakville's most desirable neighborhoods, this bungaloft combines timeless craftsmanship with modern amenities, all just steps from parks, lakefront trails, and the vibrant South Oakville community. (id:60365)
20 Lennox Court
Brampton, Ontario
Absolutely Stunning Detached Bungalow in Heart Lake! This beautifully maintained and fully renovated 4-bedroom, 4-bathroom bungalow is located on a quiet court in sought-after Parklane Estates. Steps from Etobicoke creek trail, nestled on a premium 70 x 122 ft lot, this home features a spacious primary bedroom with 4-pc ensuite (spa jet tub), walk-in closet, and walkout to yard. Custom kitchen overlooks a sunken family room with gas fireplace and patio access to a professionally landscaped, tree-lined yard. Separate living and dining rooms, hardwood flooring throughout, pot lights, and main floor laundry with garage access. Finished basement includes large rec room, office, and oversized workshop - easily convertible to in-law suite. Oversized Double garage + 6 car driveway for 8 total parking spaces, dedicated 240-volt EV charging circuit in garage. Rare opportunity in one of Brampton's most desirable communities. Move-in ready! (id:60365)
1202 - 8010 Derry Road
Milton, Ontario
The perfect blend of natural light , style, and functionality in this stunning 2 -bedroom + den, 2-full bathroom condo. Designed for maximum comfort and efficient use of space, this unit boasts views of the Toronto and ravine. The modern kitchen is equipped with top-of -the line appliances ,including an ensuite washer, dryer, ideal for professionals.. One underground parking spot for added convenience., Ample out door visitor parking. High speed internet is included in the Condo fee. Located in a prime location with easy access to major highways, Milton Hospital , and host of local amenities. (id:60365)
2168 Postmaster Drive
Oakville, Ontario
This stunning end-unit executive townhome offers the perfect blend of luxury, convenience, and coastal charm. This Stunning End Unit Townhome Is A Must See !!The open-concept second floor features gleaming hardwood floors, a modern kitchen that is a chefs dream with high-end appliances, granite countertops, and a center island. Youll also find an additional bedroom and a laundry room with built-in shelving. Step outside to the spacious balcony perfect for lounging, dining, and BBQing with family and friends.The ground floor includes a bright bedroom, a welcoming living room with direct access to aprivate patio, a full 3-piece bathroom, ample storage, and convenient interior access to thegarage.The upper level showcases a serene primary suite complete with walk-in closets and a spa-inspired 5-piece ensuite featuring a deep soaker Jacuzzi tub. Two additional generously-sized bedrooms and a well-appointed 4-piece main bath complete this level.This home provides ample space for both residents and guests. Enjoy maintenance-free living with services including garbage collection, garden maintenance, and Lawn Sprinkler system. All this while being located in the heart of Bronte just five min. away from vibrant dining, boutique shopping, grocery stores, Oakville Trafalgar Memorial Hospital and the scenic Grandand West Oak Trails.This is more than just a home its a lifestyle.*** The Basement is unfinished with rough in washer /dryer and bathroom , easily can be finished with separate entrance. (id:60365)
Basement - 88 Central Parkway W
Mississauga, Ontario
Fully Above Ground Walk Straight In Door Entrance!!! Lower Level Ground Floor One Bedroom Apartment Featuring Separate Entrance and a Walk-Out to the Backyard with Use of Patio Area!!! Bright And Spacious with Brand New Broadloom Throughout. Large Principal Rooms Offer Comfortable Living Space with Separate/Private Ensuite Laundry Room. Rent Includes all Utilities!!! Includes Two Parking Spots!!!! Conveniently Located Close to Square One Shopping Centre, Schools, Restaurants, and Public Transportation. A Great Opportunity in a Prime Mississauga Location! Private Ensuite Laundry Room. (id:60365)
71 Mowat Crescent
Halton Hills, Ontario
Fantastic Freehold Opportunity in Georgetown! Here's your chance to own a well-kept freehold home on a beautiful, tree-lined street in one of Georgetown's most charming neighbourhoods. From the moment you arrive, the curb appeal draws you in classic brickwork, a warm and welcoming entrance, and a great first impression that only gets better. Inside, the bright and functional kitchen overlooks the backyard and features tons of storage and a gas stove perfect for the home chef. The open-concept layout flows into the family room, which is filled with natural light, hardwood floors, and big windows ideal for relaxing or entertaining while keeping the conversation going. Upstairs, you'll find three comfortable bedrooms including a large primary bedroom with two closets and direct access to the main bath (cleverly set up as a semi-ensuite). The split bathroom layout is practical for busy mornings! Other highlights include inside access to the garage from inside the home and a garage door opener, a spacious and private backyard with a patio, a lovingly maintained garden, and a large storage shed. Its a great spot to unwind and enjoy your own outdoor space. The basement is clean, open, and full of potential perfect for whatever plans you have in mind. This home has been incredibly well cared for, and it shows in every detail. A solid, move-in-ready option in a great Georgetown location! No Condo Fees (id:60365)
2451 Loanne Drive
Mississauga, Ontario
Discover your private oasis in Mississauga on a quiet, dead-end street with no rear or side neighbors enjoy ultimate privacy and zero through-traffic! This spacious home offers 5 comfortable bedrooms and ample parking. Enjoy incredible walkability to everyday essentials: Tim Hortons, banks, Terra grocery, Walmart, Costco, and many restaurants. Commuting is a breeze with a bus stop just a 5-minute walk, and University of Toronto Mississauga (UTM) Campus and local schools are easily accessible. The huge, private backyard is a rare gem, bursting with fruit trees and surrounded by beautiful mature trees. Plus, you're just steps from a peaceful creek and serene forest trails for outdoor enjoyment. Experience the perfect blend of suburban tranquility and urban accessibility in Mississauga. Don't miss this exceptional rental opportunity! Garage & Basement not included. (id:60365)
10 Cameron Court
Orangeville, Ontario
This spotless, fully renovated home sits on a professionally landscaped lot in one of Orangevilles most desirable neighbourhoods. Ideal for downsizers or first-time buyers, the updated kitchen features stone countertops, sleek cabinetry, and abundant storage, all under soaring vaulted ceilings that carry into the bright dining area. Matching laminate flooring runs throughout the living room, bedrooms, and hallways. The primary bedroom is privately located at the back of the home and offers easy potential for a semi-ensuite with a simple door addition. The upstairs washroom has been updated with stone counters. The lower level features a spacious living room with large, bright above-grade windows and a fully updated washroom. The finished basement impresses with a beautiful laundry room featuring custom cabinetry, stone counters, and ample storage. In addition, there is a separate storage area in the basement. Mature trees in the backyard provide privacy around the newer deck and fully fenced yard, creating a perfect outdoor retreat. Enjoy inside access to your finished 1.5-car garage. Just minutes from the rec centre, splash pad, parks, schools, shopping, and all of Orangevilles amenities, this home is the total package. (id:60365)













