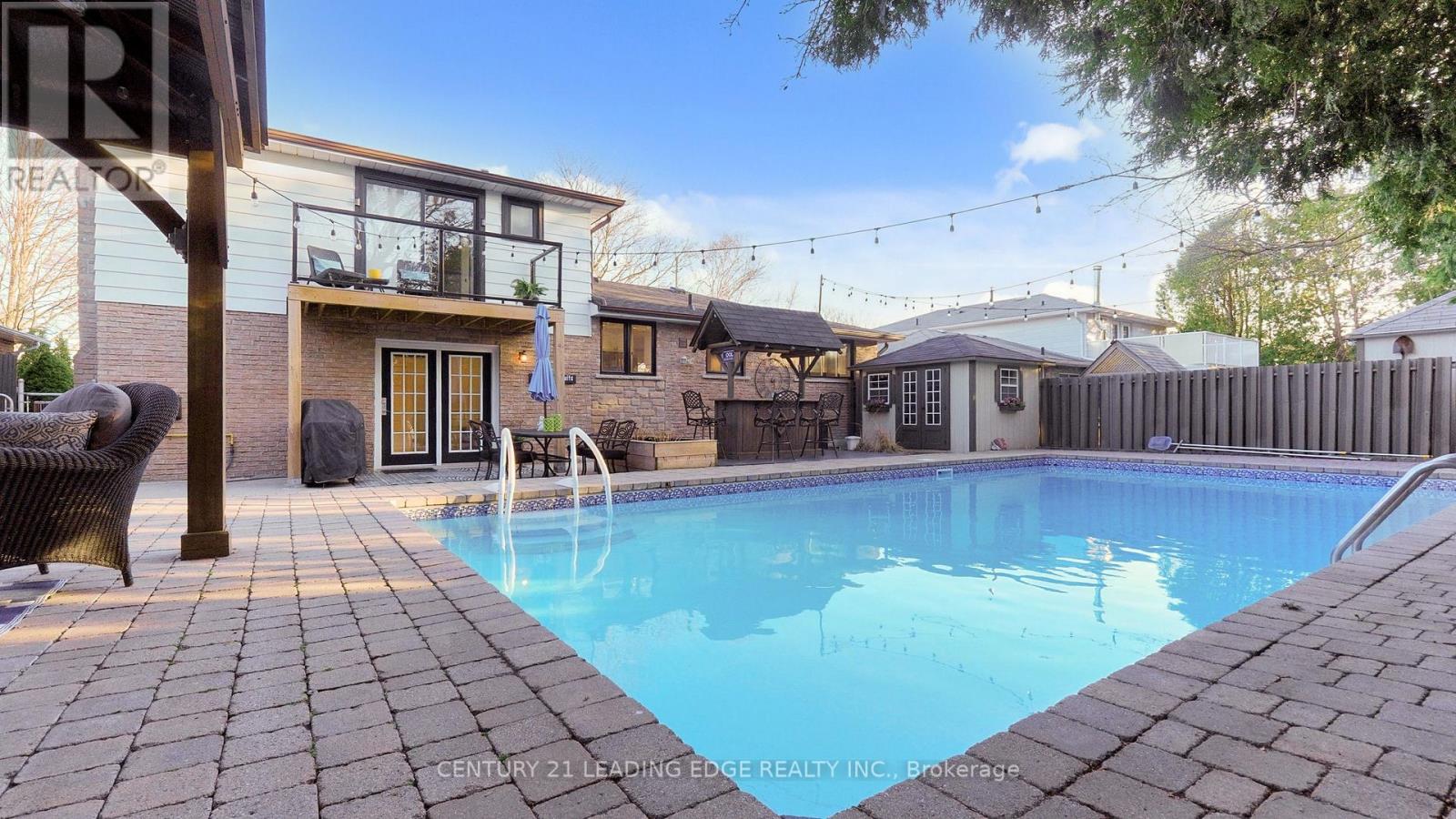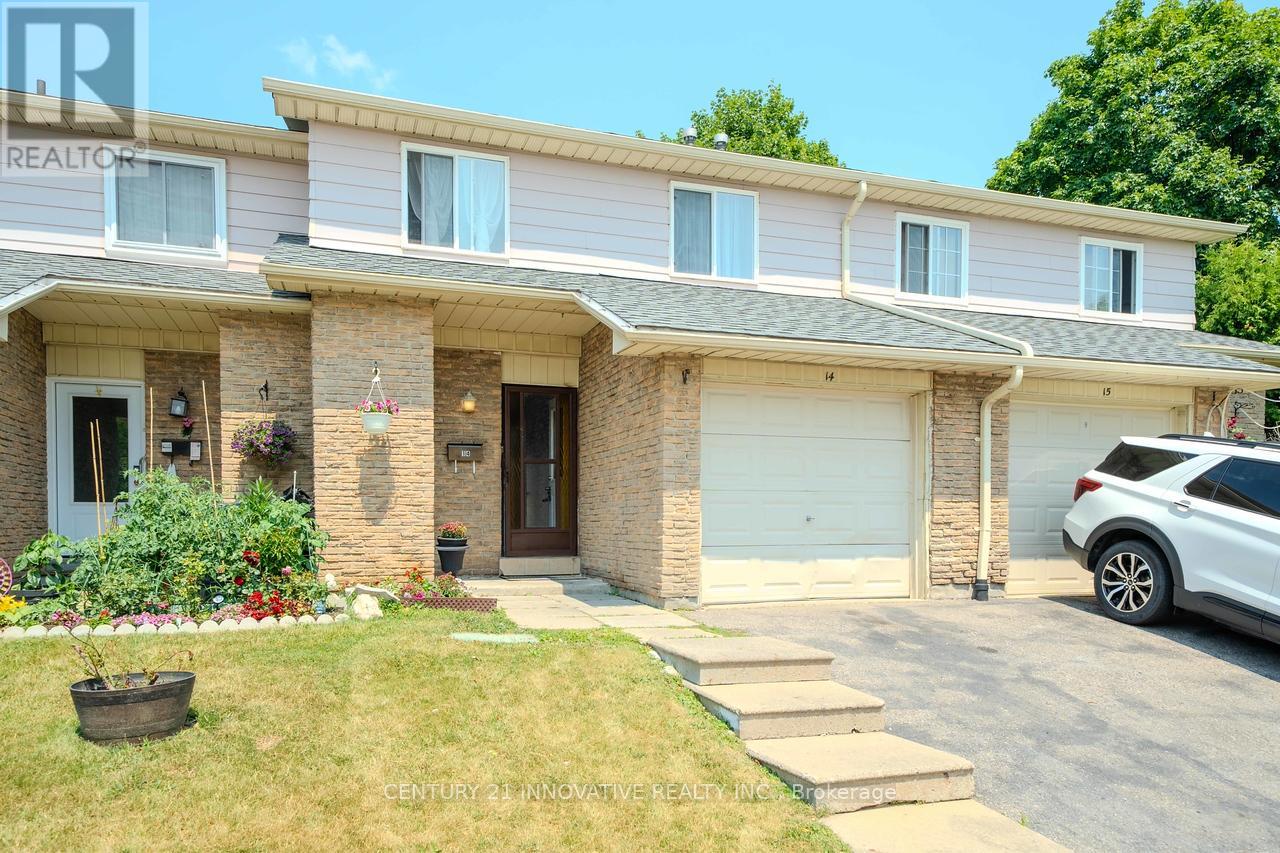60 Starwood Road
Vaughan, Ontario
Nestled in Vaughan's prestigious Patterson neighbourhood, 60 Starwood Road is a stunning 4+2 bed, 5-bath detached home backing onto a serene ravine, offering privacy, natural beauty, and refined living. This sun-filled home features oversized windows that bathe the interior in light. The open-concept main floor is designed for both comfort and entertaining, highlighted by a chef-inspired kitchen with sleek cabinetry, built-in stainless steel appliances, and seamless flow into the family room with an electric fireplace and open to the living and dining areas. Upstairs, the grand staircase overlooks the living room and the spacious primary retreat boasts his-and-hers walk-in closets and a luxurious 5pc ensuite with double vanities, double sinks, glass enclosed shower, and soaker tub, all overlooking lush greenery. Each bedroom is generously sized with a semi ensuite between 2 bedrooms and large windows, while the fully finished walk-out basement adds incredible versatility, complete with two additional bedrooms, a full kitchen, expansive recreation room with an additional fireplace, and it's own private entrance - ideal for multi-generational living or rental income. The ravine lot provides peaceful outdoor living with a sun-soaked backyard and walk-out access from the lower level. This home also features a double car garage, driveway parking for four, central vacuum, security system, and premium brick and stone exterior. Perfectly situated near top-ranked schools like Carrville Mills PS and Stephen Lewis SS, and just minutes from Rutherford GO Station, Highway 407, parks, shopping, and all amenities, 60 Starwood Road offers the ultimate blend of luxury, location, and lifestyle in one of Vaughan's most sought-after communities. (id:60365)
4903 - 2920 Highway 7
Vaughan, Ontario
Welcome to CG Tower! Brand-new 1-bedroom condo featuring 580 sq ft of bright, modern living with floor-to-ceiling windows, sleek stainless steel appliances, and stylish finishes. Enjoy a large south-facing balcony with stunning views of downtown Toronto. Steps to VMC Subway, TTC, York University, Hwy 407, shops, dining, and entertainment. Ideal for professionals or students seeking urban convenience in a prime Vaughan location. (id:60365)
263 North Street
Whitchurch-Stouffville, Ontario
Your dream family home awaits - Welcome to 263 North Street. Incredible detached 4+2 bedrooms, 4 bathroom side-split with meticulous attention to every detail - nothing has been overlooked. Offering an impressive, functional layout, almost 3000 square feet of total living space with smooth ceilings, freshly painted & extensive upgrades throughout. The gourmet kitchen is a chef's dream with built-in stainless steel appliances, quartz countertops, pot lights, crown molding, an open concept design with dining area & a family room sun filled with natural light, fireplace, pot lights & a large window overlooking the front yard. The primary bedroom is a true retreat & features an amazing balcony with views of the pool & expansive backyard, built-in closet with organizers & tv, a brand new, spa like 4 piece ensuite with glass shower, double vanity, heated floors & a smart toilet. The upper level also accommodates 3 additional generous size bedrooms. The cozy yet large living area features custom built bookshelves, barn door, pot lights, laundry area, 2 pc powder room & a walk out to the beautiful backyard retreat. The lower levels offer a spacious 5th bedroom, gym, recreation room with pool table/ping pong table, a home theatre room with projector & screen, custom sectional included, a 4 piece bath, utility room & additional storage space. Step into your private & personal haven with a large 18x36 swimmers pool, maintenance free aluminum fence, gazebo, seating area, projector + screen, firepit, bar & custom shed. Located on a fantastic 60x105 ft lot with a 2 car garage plus up to 6 car driveway parking (or 4 large trucks) in a mature enclave of Stouffville with excellent schools, great parks, trails, shops, restaurants & just minutes away from all the amazing amenities Stouffville has to offer. This is not merely just a house; its an exceptional family home waiting for you. See all inclusions. (id:60365)
8 Albacore Crescent
Toronto, Ontario
Wow Location!! Location!! Absolutely Gorgeous! Prestigious Toronto East Area! Upgraded! Beautiful Open Concept Living Dining With The Custom Door Entry! Laminate Floor On Throughout The House Upgraded Extended Cabinets And Quartz Countertop In Kitchen! Freshly Painted! Excellent Layout. 4 Larger Bedrooms With Larger Closet And 2 Full Washrooms And Separate Laundry With 4 Car Parking. Just Minutes To Go Train, Kennedy Subway, 24Hrs 2 Route TTC, Parks, Hospital, Schools, U Of T Scarborough Campus, Centennial Recreation Center, Centennial College, Pan Am Sports Arena, Scarborough Centre, Seneca College, Just Minutes To Hwy 401 & Hwy 404 And Much More. (id:60365)
10 Chestnut Crescent
Toronto, Ontario
Welcome To This Beautifully Updated, Tastefully Renovated And Extended Semi-Detached Home With Main Floor & Basement Addition. Offering A Perfect Blend Of Style, Comfort And Functionality. Inside, You'll Find A Bright And Airy Layout, Freshly Painted Throughout In Modern, Neutral Tones. Brand-New Wide-Plank Flooring Flows Seamlessly From Room To Room, Creating A Cohesive And Contemporary Look. The Upgraded Kitchen Is A True Highlight Featuring Sleek, Never-Used Stainless Steel Appliances Custom Cabinetry And Ample Quartz Counter Space Ideal For Cooking And Entertaining. The Spacious Addition Extends Both The Main Floor And The Lower Level, Adding Valuable Square Footage To The Living And Recreational Areas. The Open-Concept Basement With A Separate Entrance Offers Excellent Flexibility Perfect For An In-Law Suite, Guest Space Or Future Rental Potential. Step Outside To A Beautifully Landscaped Garden Oasis, Providing A Private Retreat With Space To Relax, Entertain Or Enjoy The Outdoors. The Lush Greenery And Thoughtful Planting Add Charm And Tranquility To The Front & Backyard. Ample Parking Ensures Convenience For Homeowners And Guests Alike. A Rare Find In Many City Homes. Located In A Sought-After Neighbourhood Close To Schools, Parks, Public Transit And Shopping. This Turnkey Property Is Ideal For Families, Professionals Or Savvy Investors. With A Stylish Renovation, Expanded Living Space And Income Potential, This Home Truly Stands Out. (id:60365)
Basement - 921 Florell Drive
Oshawa, Ontario
Welcome to this bright and spacious 2-bedroom basement apartment located in a quiet, family friendly neighborhood in Oshawa. This well-maintained unit features an open-concept living and dining area, a functional kitchen, two comfortable bedrooms, and a clean 3-piece washroom. Enjoy the convenience of shared laundry, one included parking space, and the option for a second spot at an additional cost. Utilities are 30% extra. With a separate private entrance and easy access to transit, shopping, schools, and Highway 401, this home is ideal for students, working professionals, and newcomers. Dont miss out on this fantastic opportunity! (id:60365)
174 Overbank Drive
Oshawa, Ontario
This happy home has been in the same family for decades and is now ready for you to create your own family's memories in. Generous main floor layout with a full oak kitchen and breakfast area, walkout patio to the large deck and nice sized above ground swimming pool (liner is 2 years new) perfect for enjoying on hot summer days! No grass to cut either, just decorate the backyard and enjoy! Inside you will find hardwood floors throughout the mainfloor, freshly painted interior, generous sized kitchen with breakfast area, mainfloor powder room for convenience, curved stairs leading to the 2nd floor offering a King Sized bedroom with his and hers closets over looking the fully fenced backyard. The Spacious secondary bedrooms are both queen-bed sized perfect for the growing kiddos. A Spacious basement and cold storage room complete the house plus a cute front porch to greet you coming home at the end of the day. Single car garage offers storage and extra parking for this happy home located in a fantastic neighbourhood of Oshawa that borders Whitby. Furnace and Central Air is just 1 year old, Roof June'20. Central Vac Roughed in. BBQ Gas line. Great proximity to anything you will require such as restaurants, grocery, Shopping Mall, big box, entertainment complex, rec centre, schools & more! Plus walking distance to parks and trails. ** This is a linked property.** (id:60365)
2811 - 2033 Kennedy Road
Toronto, Ontario
Bright 1+Den Unit At Kennedy & Hwy 401 With Large Windows, Open Layout, And Stunning Downtown Views. Includes Upgraded Parking. Features Include Laminate Floors, Modern Kitchen With Stainless Steel Appliances, En-Suite Laundry, And A Spacious Balcony. Amenities: 24/7 Concierge, Gym, Party Room, Kids Zone, Guest Suites, Security, And Visitor Parking. Easy Access To Hwy 401, TTC, STC, Agincourt Mall, Supermarkets, And UofT Scarborough. Tenant To Pay Hydro & Water. Locker Available With Additional Cost. Current Tenants Will Move Out on July 30th. (id:60365)
14 - 50 Blackwell Avenue
Toronto, Ontario
Welcome to this well-kept 4-bedroom, 2-bathroom townhouse located in a family-friendly community near Neilson & Sheppard. This 2-storey home offers bright living space plus a professionally finished basement perfect for a home office, rec room, or guest space.The main floor features laminate floors throughout, a spacious open-concept living and dining area, and walkout to a private backyard ideal for summer BBQs and entertaining.Upstairs, you'll find four generously sized bedrooms with ample closet space, plus a full bath. The primary bedroom includes a double closet, and all rooms are carpet-free.Located close to TTC, schools, parks, Malvern Town Centre, library, hospital, and easy access to Hwy 401. (id:60365)
62 Moses Crescent
Clarington, Ontario
Stunning All-Brick Detached Home Built By The Award-Winning Halminen Homes, Nestled In The Highly Sought-After Northglen Community! Offering Approximately 2,100 Sqft Of Thoughtfully Designed Living Space, Featuring A Bright, Open-Concept Layout. Hardwood Floor Throughout, Oak Staircase, Modern Kitchen With Quartz Countertops, Stylish Honeycomb Backsplash, Under Cabinet Lighting, Upgraded Appliances, And An Eat-In Area With Walkout To A Fully Fenced Backyard. The Formal Dining Area Is Perfect For Gatherings And Entertaining. Primary Bedroom With Walk-In Closet, 4-Pc Ensuite With Soaker Tub And Glass Shower. Three Additional Well-Sized Bedrooms and The Second-Floor Laundry Room Adds Everyday Convenience. Insulated Garage Door, Upgraded Garage Storage (24), Front Landscaping And Gated Side Access To Backyard. Quiet & Friendly Neighbourhood, Steps to Northglen Park, Future School Site, Bowmanville Golf & Country Club, And Minutes To Downtown Bowmanville, Hwy 407/401, Shopping, Dining & More! (id:60365)
847 Greenleaf Circle
Oshawa, Ontario
Stunning 4-Bedroom Home on a Cul-De-sac in a Highly Desirable, Family-Friendly Neighborhood! Almost 3000sf This beautiful home offers a bright and airy atmosphere with high ceilings and striking Palladian windows in family room and foyer , 9 foot ceilings on Main Floor in kitchen, office, And dining , outdoor pot lights through out backyard and front The spacious family room features a two-storey ceiling, cozy gas fireplace, and opens seamlessly to a gourmet kitchen perfect for entertaining. Enjoy added comfort and convenience with Central A/C, Central Vacuum, a Whole Home Water Purification System new induction stove, new side by side fridge, new washer and Dryer, Spa styled primary bath, with new plumbing and electrical, freshly painted, . Step outside through garden doors to a charming custom covered patio with pot lights ceilings and patterned concrete ideal for year-round entertaining. Conveniently located within walking distance to public and Catholic, elementary, and high schools, shopping, restaurants, parks, walking trails, and a community recreation center. (id:60365)
722 - 57 St Joseph Street
Toronto, Ontario
pen concept 1+den corner unit & floor to ceiling windows letting in ample amount of natural light. Den w/ window used as 2nd bedroom or work-from-home office. 9ft ceiling, laminate flooring throughout, open concept kitchen w/ centre island. Huge terrace perfect for enjoyment. Immediate walk to the University of Toronto, few steps to subway TTC, multiple grocery stores, famous restaurants, cafe, retail & more providing the perfect convenient condo lifestyle. All the amenities you need! Visitor parking, fully equipped gym, rooftop lounge w/ BBQ, outdoor pool, guest suites, party room, media room, 24hr concierge (id:60365)













