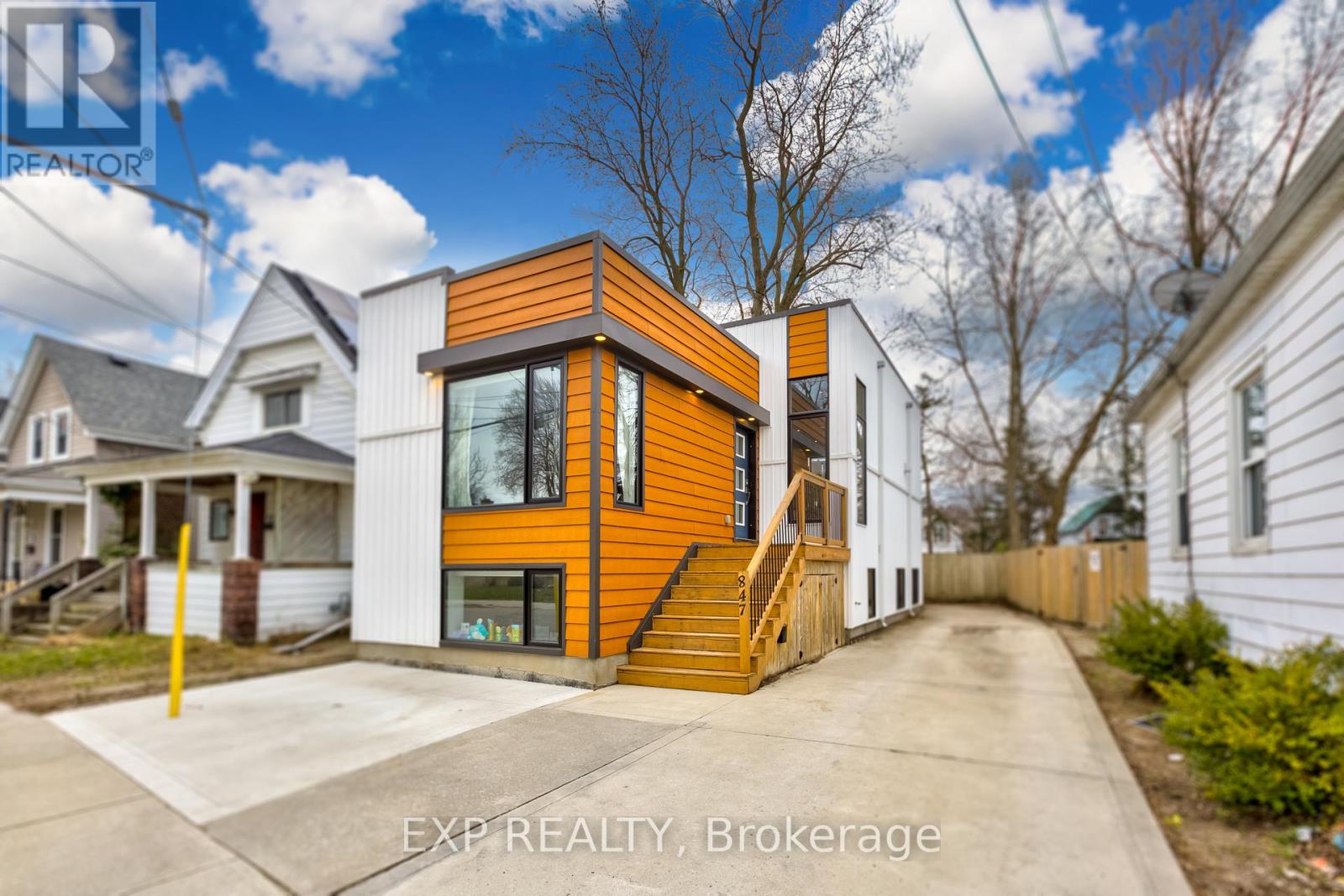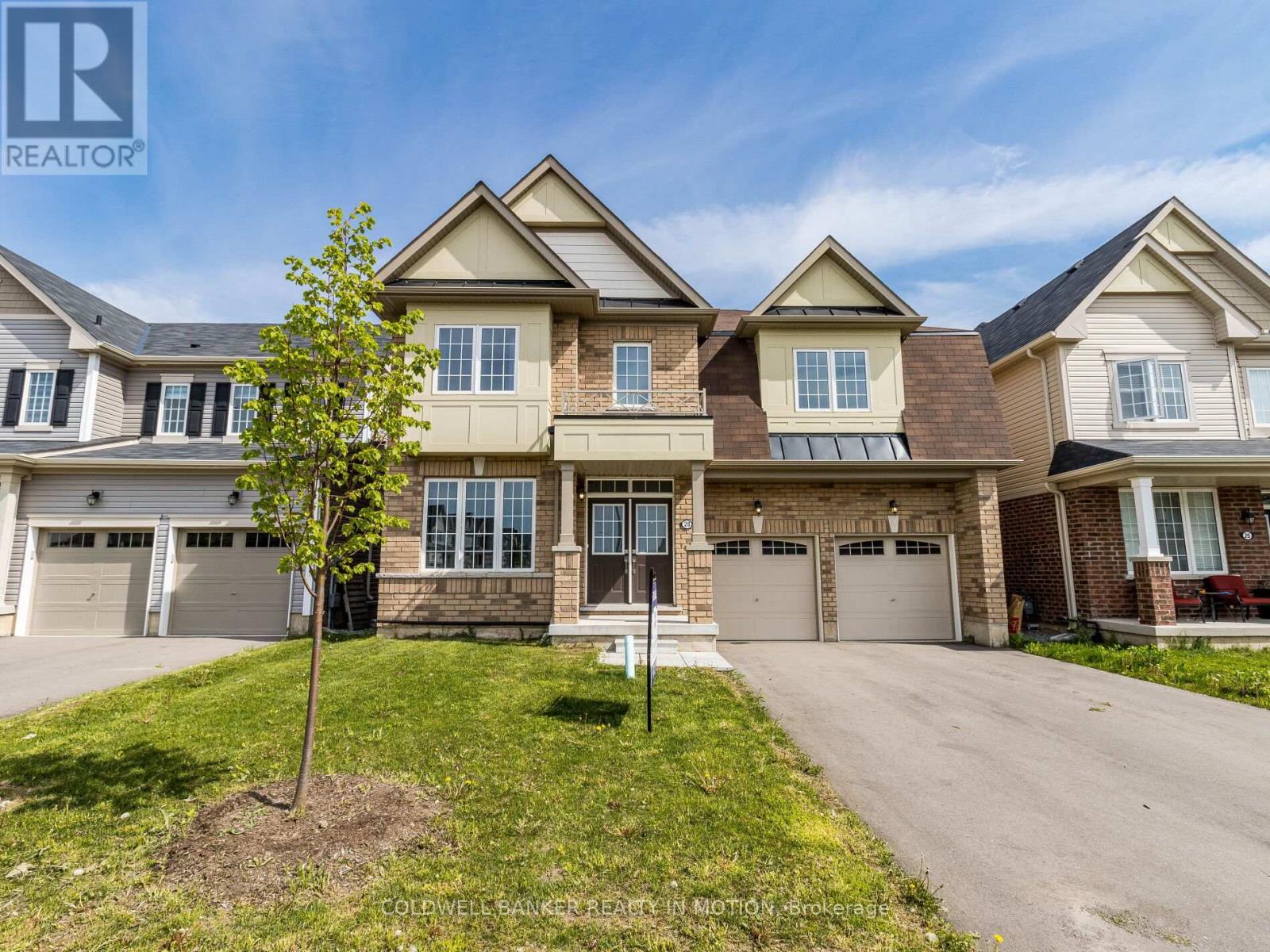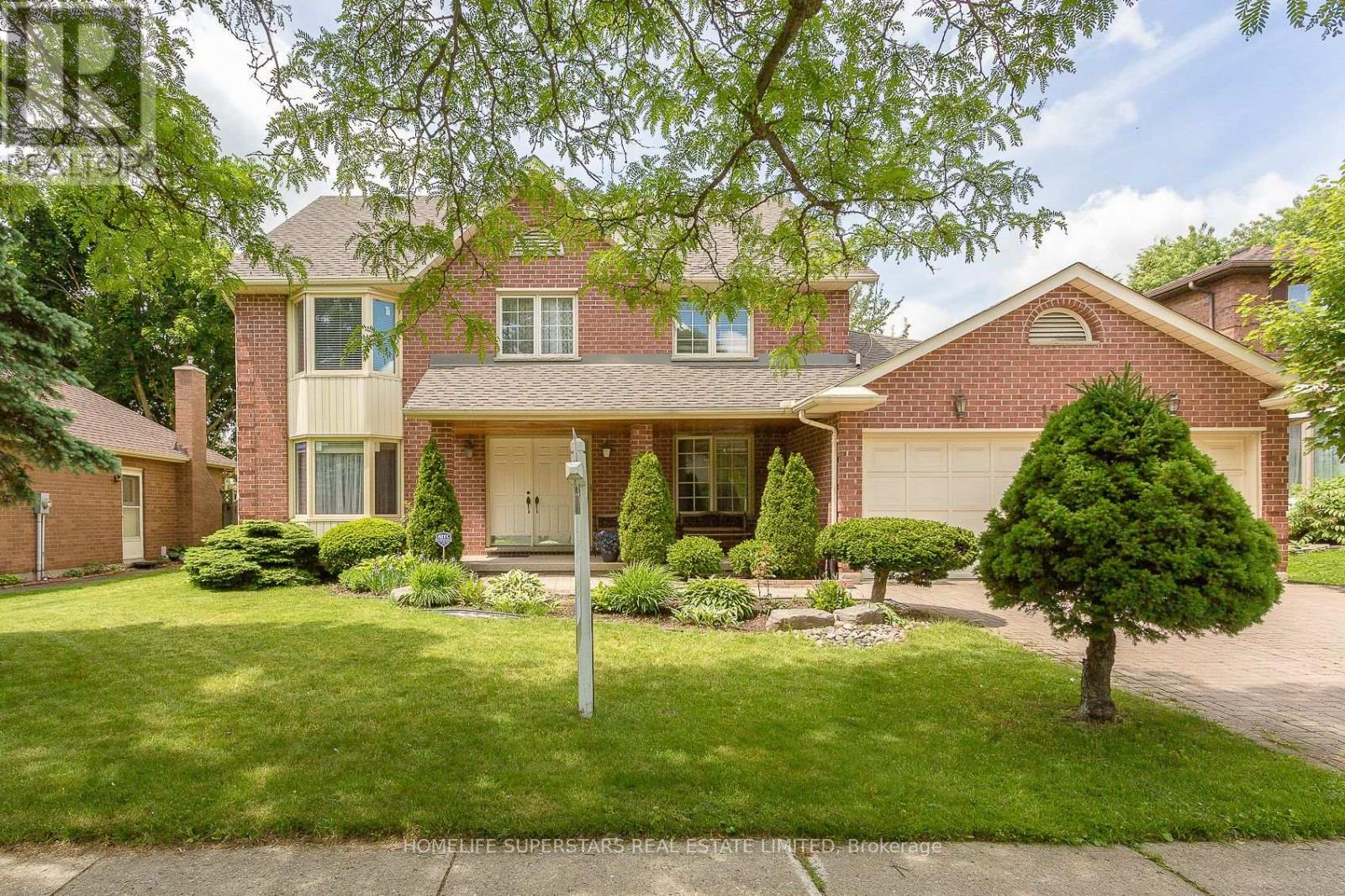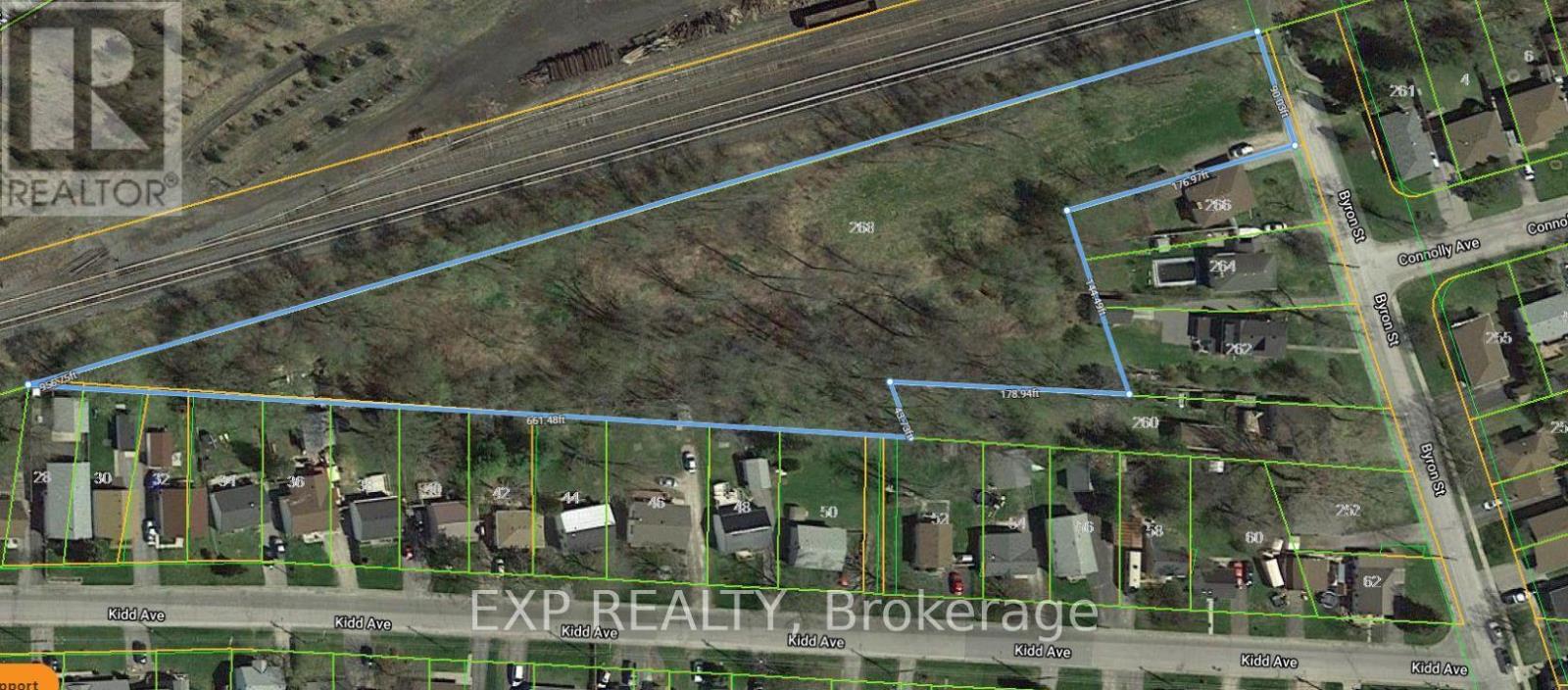5178 Fifth Line
Erin, Ontario
This lovely sidesplit home with double car attached garage is a fabulous escape to the beautiful countryside of Erin. Look out from your living room to the amazing backyard with a pond containing koi fish and long country views. Short distant drive to Erin or Hillsburgh for supplies. Main bath was updated in 2021, Propane furnace 2021, Roof 2019,, Front Bay window 2020, Well pump 2024, Heater in Garage - propane; Cozy recreation room with wood burning stove. Enjoy! (id:60365)
10 Stuckey Lane
East Luther Grand Valley, Ontario
Welcome to 10 Stuckey Lane situated on a premium 115ft lot in the highly sought after Mayberry Hill community in the beautiful Grand Valley. This 4+1 bedroom detached home offers an open layout main floor living and dining space making it an absolute dream for entertainment! Beautiful Kitchen with separate pantry, Stove Gas Line Access and overhead microwave range. Premium flooring throughout - absolutely zero carpet. The second floor boasts a Large Primary bedroom with his & her closets, spacious ensuite with modern double vanity and beautifully tiled walk-in shower. 3 generously sized bedrooms and main bath with tub perfect for a growing family. The fully finished basement (2019) offers an open concept living/dining area, a spacious bedroom, full kitchen and 3pc bath making it a great opportunity for either rental income, in-law suite or living space. Double Car Garage w. Remote entry & Huge Backyard. Conveniently located just minutes to local shopping and amenities, short drive to the heart of nearby Orangeville. Dont miss out on this one, Book a showing today! **EXTRAS** Built-In Surround Sound System In Great Rm, Pot Lights, Cvac. (id:60365)
847 Stedwell Street
London East, Ontario
This stunning, uniquely designed modern home sits in the heart of London, offering a prime location near shopping, downtown, and the vibrant Old East Village. Built around 2016, it blends contemporary style with an established neighbourhood feel. The open-concept layout maximizes space, featuring soaring 11-foot ceilings, large windows throughout including oversized basement windows and high-end finishes that create a bright, inviting atmosphere. The sleek kitchen boasts a beautiful, oversized island perfect for hosting guests and everyday living, complemented by quartz countertops, chic cabinetry, and stainless steel appliances. A spa-like main bath offers a dual vanity, soaker tub, and standalone shower, while the main-level bedroom provides flexibility as a home office. The fully finished basement includes a cozy living space, two additional bedrooms, and another full bath with a double vanity, offering potential for an in-law suite. Close to transit and with quick access to the 401 via Highbury, this home is ideal for a small family or working professionals seeking luxurious finishes at an amazing price or as a lucrative income property. Move-in ready and truly impressive, this home is a rare find in the area! (id:60365)
203 King Street E
Hamilton, Ontario
An exciting opportunity at 203 King Street East in downtown Hamilton, a unique property blending residential luxury and commercial versatility. Perfect for your Live & Work space & ideal Investor property. The upper level features a spectacular two-storey loft residence with a spacious living room, double-height ceiling, and a two-sided fireplace shared with the dining area. The stylish kitchen includes modern finishes and opens to a private outdoor deck. The top level offers a spacious bedroom with a walk-in closet and a spa-inspired ensuite. The main level offers a striking storefront space with high ceilings, large windows, and exposed brick walls, ideal for a retail space, studio, or boutique office. The basement is also commercial space with a 2 pc. Bathroom and work space. The location is within steps of Hamilton's best dining, culture, and conveniences. This mixed-use property offers a perfect balance of lifestyle and livelihood in the city center. (id:60365)
81 Kenton Street
West Perth, Ontario
Welcome to The Witmer! Available for immediate occupancy, these classic country semi detached homes offer style, versatility, capacity, and sit on a building lot more than 210 deep. They offer 1926 square feet of finished space above grade and two stairwells to the basement, one directly from outside. The combination of 9 main floor ceilings and large windows makes for a bright open space. A beautiful two-tone quality-built kitchen with center island and soft close mechanism sits adjacent to the dining room. The great room occupies the entire back width of the home with coffered ceiling details, and shiplap fireplace feature. LVP flooring spans the entire main level with quartz countertops throughout. The second level offers three spacious bedrooms, laundry, main bathroom with double vanity, and primary bedroom ensuite with double vanity and glass shower. ZONING PERMITS DUPLEXING and the basement design incorporates an efficiently placed mechanical room, bathroom and kitchen rough ins, taking into consideration the potential of a future apartment with a separate entry from the side of the unit (option for builder to complete basement additional $60K to purchase price) The bonus is they come fully equipped with appliances; 4 STAINLESS STEEL KITCHEN APPLIANCES AND STACKABLE WASHER DRYER already installed. Surrounding the North Thames River, with a historic downtown, rich in heritage, architecture and amenities, and an 18 hole golf course. Its no wonder so many families have chosen to live in Mitchell; make it your home! (id:60365)
79 Kenton Street
West Perth, Ontario
Welcome to The Witmer! Available for immediate occupancy, these classic country semi detached homes offer style, versatility, capacity, and sit on a building lot more than 210 deep. They offer 1926 square feet of finished space above grade and two stairwells to the basement, one directly from outside. The combination of 9 main floor ceilings and large windows makes for a bright open space. A beautiful two-tone quality-built kitchen with center island and soft close mechanism sits adjacent to the dining room. The great room occupies the entire back width of the home with coffered ceiling details, and shiplap fireplace feature. LVP flooring spans the entire main level with quartz countertops throughout. The second level offers three spacious bedrooms, laundry, main bathroom with double vanity, and primary bedroom ensuite with double vanity and glass shower. ZONING PERMITS DUPLEXING and the basement design incorporates an efficiently placed mechanical room, bathroom and kitchen rough ins, taking into consideration the potential of a future apartment with a separate entry from the side of the unit (option for builder to complete basement additional $60K to purchase price) The bonus is they come fully equipped with appliances; 4 STAINLESS STEEL KITCHEN APPLIANCES AND STACKABLE WASHER DRYER already installed. Surrounding the North Thames River, with a historic downtown, rich in heritage, architecture and amenities, and an 18 hole golf course. Its no wonder so many families have chosen to live in Mitchell; make it your home! (id:60365)
102 - 321 Spruce Street N
Waterloo, Ontario
Don't miss this exceptional investment opportunity in an unbeatable location! Situated just steps away from Waterloo University, Wilfrid Laurier University, and Conestoga College, this rare corner unit offers two levels of living space, boasting almost 1000 square feet . Featuring spacious rooms, this 1-bedroom apartment can easily be converted into a 2-bedroom haven. Unit has Separate entrance. Enjoy the convenience of keyless entry and luxurious high-end laminate flooring throughout. Plus, weekly housekeeping services are available, providing the ultimate in comfort and convenience, akin to living in a fine hotel. With its high income potential, this vacant unit is ready for you to move in and start earning. Don't miss out on this incredible opportunity! (id:60365)
5925 Culp Street
Niagara Falls, Ontario
Discover a fantastic investment opportunity in the heart of Niagara Falls! This updated duplex features a spacious 2-bedroom upper unit and a charming 1-bedroom main-floor unit, offering flexibility for both investors and homeowners. With recent renovations enhancing the property's appeal, this home combines modern updates with incredible income potential. Located in a desirable area close to amenities, transit, and attractions, this property is perfect for those looking to grow their portfolio or live in one unit while renting the other. Don' miss out on this prime opportunity! Sold as is with no representations or warranties. Buyer to do their own due diligence. (id:60365)
28 Esther Crescent W
Thorold, Ontario
Discover this elegantly designed 4-bedroom, 4 bathroom detached home, perfect for families or investors! Nestled in a vibrant new community, this Gloucester (Empire Model, 3 483 sq. ft.) home, built in 2021, offers a bright and airy ambiance with 9-ft ceilings on the main floor featuring two master bedrooms, including a luxurious 5-piece ensuite, and the convenience of second-floor laundry, this home is designed for modern living. Located just 2 minutes from Hwy 406, and only 15-20 minutes from Niagara College Welland, it also provides easy access to top-rated schools, shopping, and excellent amenities. Just 10 minutes from the college and 15 minutes from the university, it's a prime location for students and families alike. Don't miss out on this incredible opportunity to own a spacious, beautifully crafted home in a thriving neighborhood! (id:60365)
87 Fire Route 57 Route
Havelock-Belmont-Methuen, Ontario
Price Reduction!! Enjoy the summer on beautiful Cordova Lake! Enjoy deeded access with a lake view without the high waterfront taxes! The best of both worlds! This cottage/home is fully winterized and has had many updates over the years to make it comfortable for every season. The location is great and is close to ATV and snowmobile trails in the area. Comes with a very nice spacious deck with built in seating and cushions and has all the things you need to start your summer season off right, even a barbeque! A large cast iron wood burning cook stove with oven is in the Kitchen. Great for heat and cooking pizza for your guests! The spacious workshop has an area for wood storage and as well there is a smaller shed for the yard and garden equipment. Star Link Satellite provides internet service for the property and is negotiable with the sale. It's an easy commute from the city! (id:60365)
1565 Hastings Drive
London North, Ontario
One of the BIGGEST sq ft listings in area. Approx. 4550 sq. ft of Total Living Space with 3355 sq ft Above Grade. Perfect for a growing or multi-generational family looking for a home in an excellent school zone. Fall in love with this home located in North London 65 Feet Frontage, situated in one of the most desirable neighborhoods in the city. Upgraded! Approx. 4550 sq. ft of total living space 5 Bedrooms Plus 2 Extra Rooms in Basement can be used as extra Bedrooms. Just a short walk from London's highly rated Jack Chambers elementary school. Open concept eat-in kitchen with huge deck, perfect for large gatherings. Hardwood flooring in the living room, dining room, Kitchen with Quartz Counters, French doors, Scarlett O' Hara Stairs give this home a classic touch. Four Bedrooms On Second Level. Remarkable BONUS LEVEL with 5th bedroom! This unique loft is ready to charm, offering an additional Great room, 5th bedroom with full washroom. Bonus level can be used as a private living space, playroom, home gym, office, studio, nanny suite or whatever suits your family needs. Finished lower level offers an additional kitchen space with full washroom, eat in area, extra 2 Rooms. Tenants paying $3,800 per month plus utilities. If Buyer want they can assume tenant also. Excellent Tenant. Great property for Investor also. Located in close proximity to parks, trails, playgrounds, restaurants, Masonville Mall and Western University. Roof, furnace and AC replaced in 2018. Some photos are virtually staged. **3%** CB Commission (id:60365)
268 Byron Street
Quinte West, Ontario
Wow...Prime Investment Opportunity * Offer Welcome Anytime * PRICED TO SELL! Attention Builders and Investors! With the potential for 33 residential units under Bill 23! GAS, CITY WATER, & SEWER are already available at the lot line! Located in TRENTON, this expansive 2.686-acre COMMERCIAL LOT, situated at the corner of Sidney St & Kidd Ave, is DRAFT PLAN APPROVED for 8 detached homes, with a Concept Plan for 11 detached homes.LOCATION: In a highly sought-after neighborhood, this lot is just minutes from schools, the hospital, the picturesque Trent River, the YMCA, Highway 401, downtown, and CFB Trenton. Don't miss your chance to develop something extraordinary in Trenton! Act fast... (id:60365)













