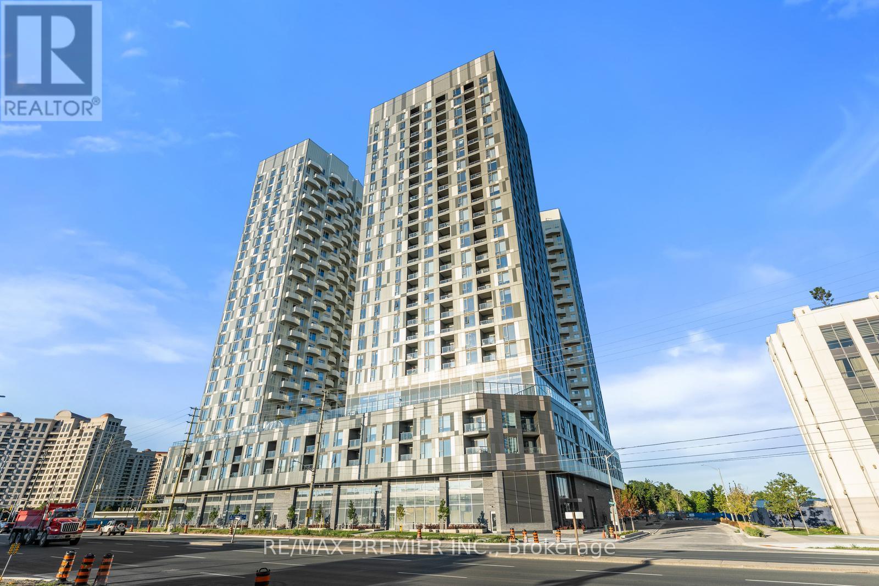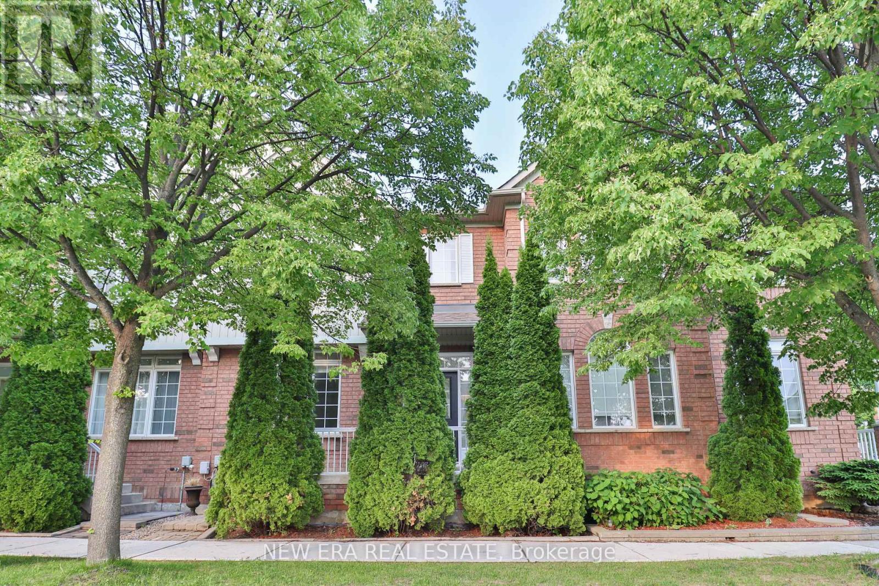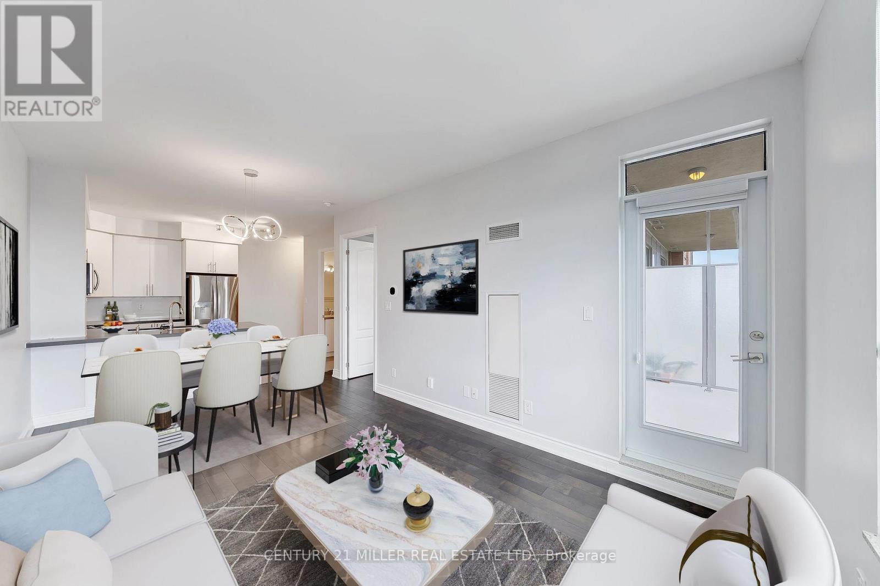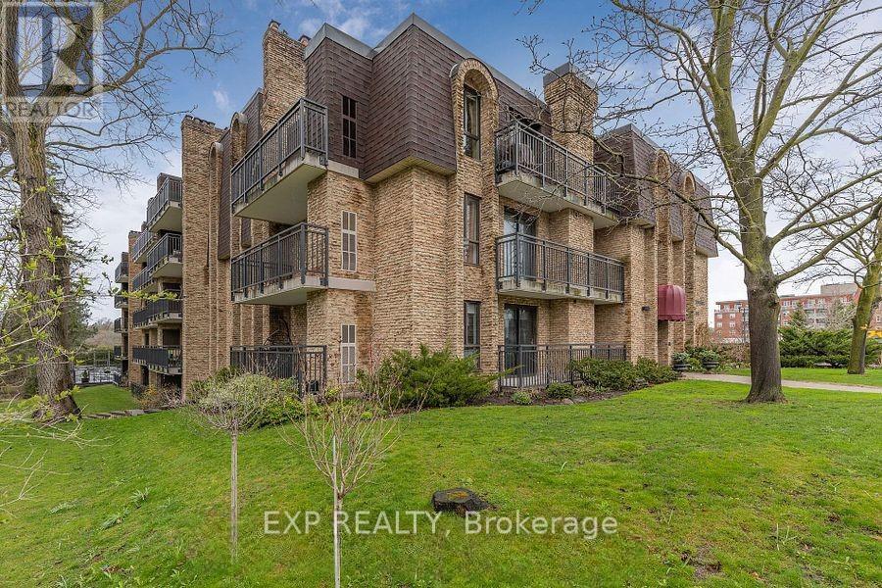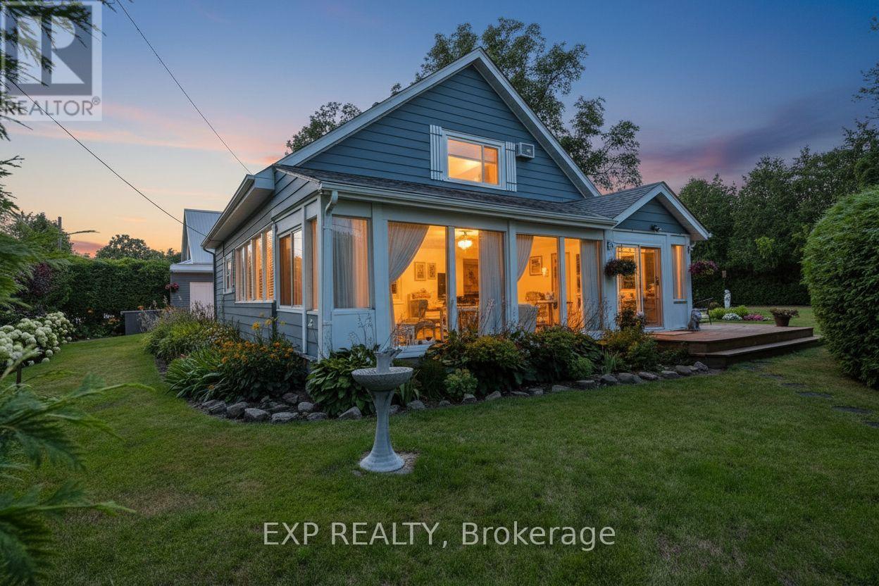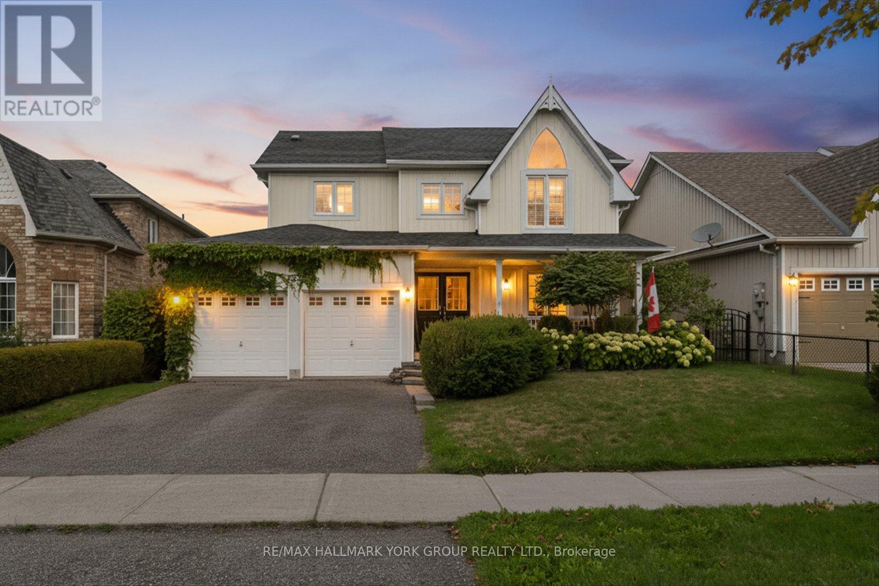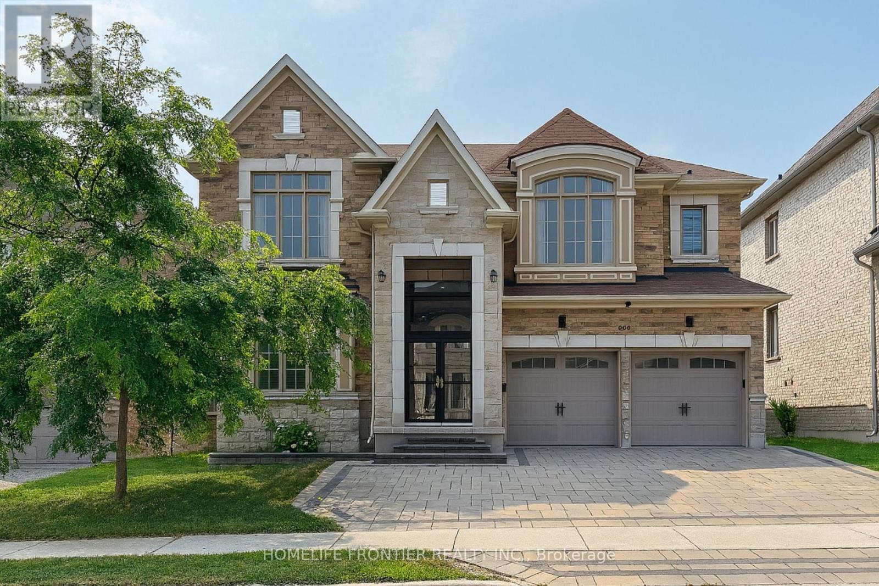1319 - 10 Abeja Street
Vaughan, Ontario
Opportunity To Lease This Never-Before-Lived-In Suite At Abeja District! This Bright And Spacious One-Bedroom Unit Features One Bathroom, Offering A Functional Layout That's Perfect For Modern Living. With High-End Finishes And An Open, Inviting Atmosphere, His Unit Is Ready For You To Move In And Make It Your Own! Enjoy State Of The Art Building Amenities; Gym, Sauna, Party Room, Rooftop Terrace, Pet Spa & More! (id:60365)
3 Sharon Lee Drive
Markham, Ontario
Welcome to 3 Sharon Lee Drive, a beautifully renovated and well-kept freehold townhome, lovingly maintained by the original owner. Featuring a bright open-concept layout with 9 ft ceilings on the main floor, brand new appliances, and a spacious living and dining area. Enjoy a 2-car garage, a fully fenced backyard, and the benefit of being the second home on the street in a highly desirable neighborhood. (id:60365)
1619 - 60 South Town Centre Boulevard
Markham, Ontario
Move in to comfort and convenience today! This bright and spaces one bedroom suite features more than 620sqft of living space plus 50sqft of Balcony. All windows faces the lush green courtyard with unobstructed views of downtown Markham. The thoughtful and open layout also boasts 9ft smooth ceiling, and a well-appointed kitchen with stainless steel appliances. The LEED Certified building is complimented with 24 hours concierge services, gym, an indoor pool, entertainment room, and more. Within Walking distance to 1st Markham Place and Unionville High School, Minutes to 407 and Go train this condo may have every convenience you have been looking for. (id:60365)
409 Colborne Street
Bradford West Gwillimbury, Ontario
Welcome to 409 Colborne Street, a beautifully updated home in the heart of Bradford West Gwillimbury. Major renovations ($$$ spent) were completed in 2021, featuring new floors, trim, crown molding, paint, new doors, and a fully updated kitchen. The upstairs bathroom was renovated in spring 2025, adding a modern, spa-like touch. ****The finished basement with a second kitchen provides flexibility for extended family living.**** Appliances included an upstairs AAA fridge and stove (2021), basement stackable laundry (2021), plus additional well-maintained appliances, A/C (2022). Set in a family-friendly community with schools, parks, trails, and easy access to the Bradford GO Station, this move-in-ready home offers both comfort and opportunity. This home features a legal basement apartment, offering excellent potential for extra rental income or space for extended family. ** This is a linked property.** (id:60365)
104 - 15390 Yonge Street
Aurora, Ontario
This bright and spacious ground floor corner suite offers almost 1,200 square feet of living space in a quaint and quiet building in the heart of Aurora. This lovely suite features 3 bedrooms, 2 updated bathrooms, and a bright renovated kitchen with lots of cupboard space. Principal bedroom features a large walk in closet and an ensuite bathroom. Third bedroom could be an ideal office for work from home. Generous open concept principal rooms boasting 2 walkouts. Carpet free. This is a gem within walking distance to shopping, schools, parks, community centre and public transit at your door. (id:60365)
14 Milroy Lane
Markham, Ontario
Move-in Ready 3-Bedroom Semi-Detached With Finished Basement In The Prestigious Cornell Park Community! Bright, Open-Concept Kitchen With A Spacious Eating Area! Walk Out To The Deck, Perfect For BBQs! Soaring 9 ceilings Main Floor! With Cozy Family Room! One-Car Garage With Garage Opener, Plus Space To Park 2 Additional Cars At The Back.Roof 2022 , 5-minute Walk To Markham Stouffville Hospital, Parks, Schools, 2-Minutes To Hwy 407, And Shopping! This Home Is A Must-See. (id:60365)
45 Westwind Circle
Georgina, Ontario
For More Than Fifty Years, This Cottage At 45 Westwind Circle Has Been The Backdrop For Summers Filled With Laughter, Late-Night Stories, And Memories Woven Into Family History. Now, It's Ready For Its Next Chapter. Tucked Away On One Of The Areas Most Sought-After Streets, It Sits On A Sprawling Private Lot Framed By Hedges And Perennial Gardens, Offering Space To Gather And Room To Grow. With Shared Ownership Of 42 Westwind Circle An Incredible Waterfront Lot Featuring A Sandy Beach, Grassy Open Space, Elevated Deck, Permanent Dock, And Panoramic Lake Views , You'll Enjoy All The Magic Of Lake Simcoe Summers. Inside, The Sun-Soaked Great Room Glows With Natural Light And Opens To The Water, Joined By A Formal Dining Space, An Enclosed Sunroom With Unbeatable Views, And A Kitchen With Breakfast Nook And Walkout To The Deck. The Thoughtful Layout Is Designed For Entertaining And Welcoming Friends And Family, With A Main-Floor Primary Bedroom, A Second Bedroom For Those Who Prefer Single-Level Living, And A Full Bath. Upstairs Offers Three More Bedrooms, Including A Second Primary Overlooking The Lake, Plus Another Full Bath, Ensuring Space For Family And Guests Alike. A Separate Mudroom And Laundry Area Add Practicality, While Outside, The Expansive Deck, Gazebo, And Outdoor Bar Set The Stage For Late-Night Stargazing, Backyard Barbecues, And Countless Summer Parties. Its A Place With History, Character, And Room For The Next Family To Create Their Own Story. (id:60365)
340 King Street E
East Gwillimbury, Ontario
Welcome To Mount Albert, Where Small-Town Charm Meets Modern Living! This Beautiful 3+1 Bedroom, 4-Bathroom Home Offers The Perfect Blend Of Comfort, Flexibility, And Investment Opportunity, All Set In One Of York Regions Most Beloved Family Communities. This Property Is Surrounded By Mature Trees With Established Gardens And Backs Directly Onto Protected Green Space, Ensuring Long-Term Privacy And Scenic Views With Nothing Ever To Be Built Behind You. Step Inside And Be Greeted By Soaring Ceilings, A Bright And Airy Layout, And Gleaming Hardwood Floors That Flow Throughout The Main Living Spaces. The Main Floor Boasts An Inviting Entryway, A Convenient Mudroom With Laundry, A 2-Pc Bath, And Direct Access To The Garage. The Heart Of The Home Is The Dining Room, Featuring A Gas Fireplace And Walk-Out To An Elevated Deck Overlooking The Treed Backyard Upstairs, The Primary Suite Is A True Retreat, Complete With A Walk-In Closet, 3-Pc Ensuite, And Abundant Natural Light Pouring In. Two Additional Bedrooms Offer Space For Family, Guests, Or A Home Office.The Finished Walk-Out Basement Provides Flexibility With The Potential To Be Transformed Into A In-Law Suite. With Its Private Entrance, Bathroom, And Spacious Living Area, Its Ideal For Multigenerational Living Or As An Income-Producing Unit.Beyond The Home Itself, The Location Is Second To None. From Your Front Porch, Watch The Kids Play At The Park Across The Road Or Take A Short Stroll To Nearby Schools, Shops, Trails, And All The Everyday Conveniences That Make Mount Albert So Desirable. Known For Its Close-Knit Community Feel, Mount Albert Offers The Perfect Balance Of Small-Town Warmth And Big-City Connectivity Being Close To Major Hwy's. Whether You're Looking For A Place To Grow Your Family Or A Peaceful Retreat This Home Truly Has It All. Backed By Green Space, Surrounded By Mature Trees, And Located In A Vibrant, Family-Friendly Community This Is More Than A House, It's A Lifestyle! (id:60365)
1128 Kell Street
Innisfil, Ontario
Nestled in one of Innisfil's most family-friendly and growing neighborhoods, this beautifully maintained 4+1 bedroom, 2-bathroom detached backsplit is more than just a house- It's a place to call home. Boasting over 1,500 sq ft of bright & functional living space, there's plenty of room for the whole family to spread out and enjoy. Inside, you'll find a vaulted dining area, two inviting family rooms (one on the main level, one on the lower level), and a finished basement with a spacious 5th bedroom- perfect for guests, teens, or extended family. Step outside to your private, fully landscaped backyard with zero grass to maintain, featuring a covered outdoor living space and cabana- ideal for summer BBQs, family gatherings, or relaxing evenings by the outdoor fireplace. This backyard truly shines as a year-round retreat for making memories. Additional highlights include interior garage access, a thoughtful and rare layout, and a prime location just minutes from Innisfil Beach, top restaurants, amenities, and quick access to Highway 400 for easy commuting. If you've been searching for a home that blends style, functionality, and an incredible outdoor living experience, this one checks all the boxes! ** This is a linked property.** (id:60365)
Lower - 132 Old Surrey Lane
Richmond Hill, Ontario
**You Will Not Believe It's A Basement!!** Large, bright basement apartment with 9 foot high ceilings! Separate Side Door Entrance. Apartment Has Reverse Osmosis Water Filtration System. Lots Of Storage Space. Separate en-suite laundry room! Central Vacuum! Rent includes all utilities(Heat, Hydro, & Water)! 2 Parking spots available on the driveway! Close To Transportation, Schools, Hwy 7 & 407 ETR. Seeking long term tenants who hope to renew the lease for multiple years to come! Maximum 3 occupants. This apartment is ideally suitable for a professional couple. (id:60365)
561 Mcgregor Farm Trail
Newmarket, Ontario
Welcome to this Beautifully Upgraded Executive Home in the Prestigious Glenway Estates Neighbourhood of Newmarket. Featuring 4 Spacious Bedrooms with Office on Main Floor and 2Additional Rooms in the Fully Finished Basement. 3,400 sq ft Above Ground, 9-ft Ceilings on Main Floor, a Modern Open-Concept Kitchen with a Large Quartz Island, Hardwood Flooring Throughout, Custom Closets, Crown Moldings, Pot lights and Executive Front Door with a Glass-Enclosed Porch. The Private backyard is a True Oasis, complete with a Lounge Area, Firepit and Hot tub perfect for Relaxing or Entertaining. Potential Rental Income from the Basement. Conveniently located close to Highways 400 and 404, Top-Rated Schools, Parks, Bus Terminal and Upper Canada Mall. Dont Miss this Rare Opportunity! (id:60365)
124 Gas Lamp Lane
Markham, Ontario
Nestled in the sought-after Cornell community, this beautifully maintained semi-detached home is flooded with natural light and offers over 1,700 square feet of thoughtfully designed living space across two upper levels. With three spacious bedrooms and a functional open-concept layout, this home is both inviting and ideal for modern living. Freshly painted interiors and brand-new hardwood flooring throughout the first and second floors create a bright and elegant atmosphere. The spacious living and dining rooms provide a perfect setting for entertaining, while the upgraded open-concept kitchen boasts ample cabinet storage, a large quartz countertop, a gas stove, and durable ceramic flooring. A huge family room leads to a charming interlocked backyard perfect for relaxing or hosting summer gatherings. The master bedroom features a walk-in closet and a luxurious four-piece ensuite, offering a private retreat. This home includes major recent updates, ensuring move-in readiness and peace of mind: Hardwood flooring (2025)Kitchen counter and backsplash (2025)Gas range and range hood (2025)Air conditioning (2023)Furnace (2023)Water heater (2023)Backyard fence (2024)Pot lights (2025)Sink and faucet (2025) A perfect blend of style, space, and location. Don't miss the opportunity to make this sun-filled house your new home! (id:60365)

