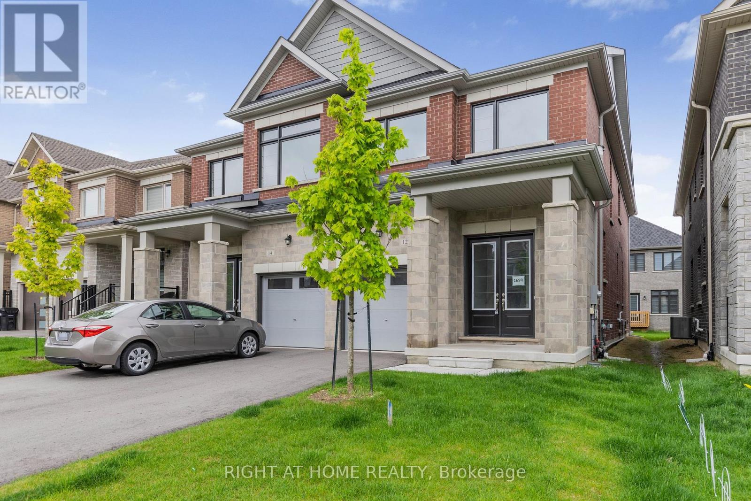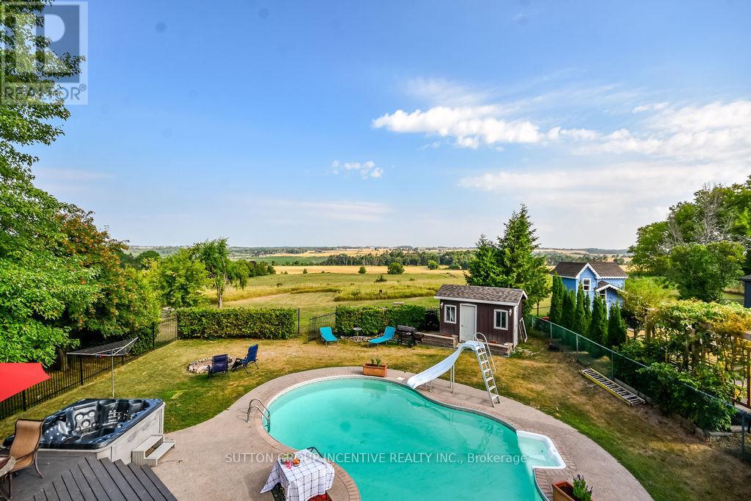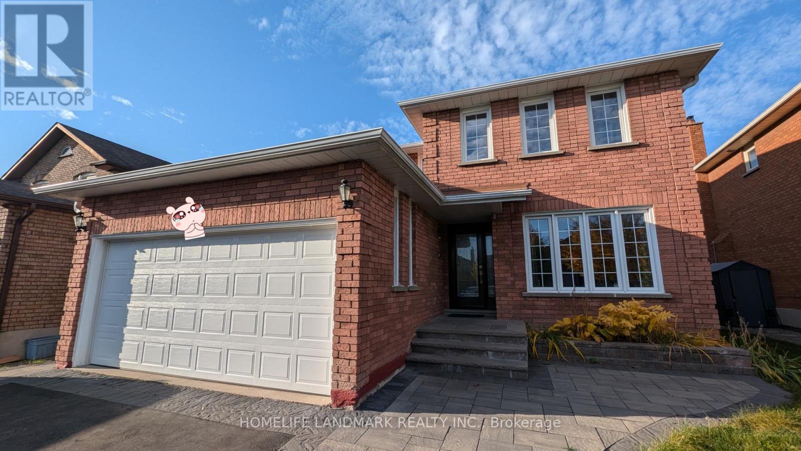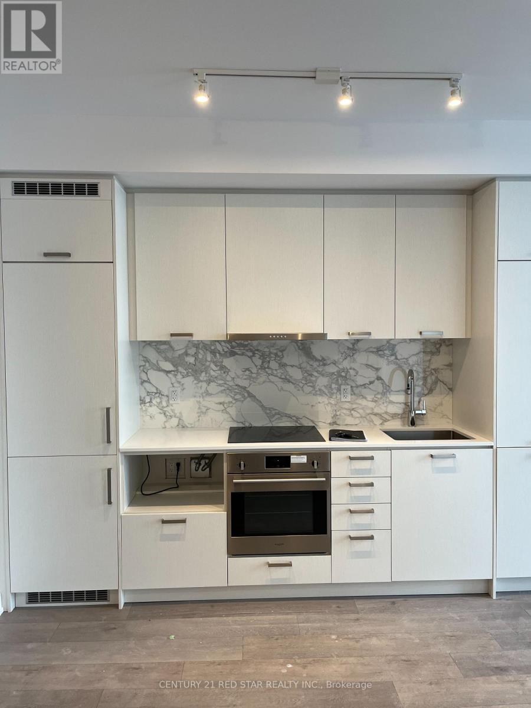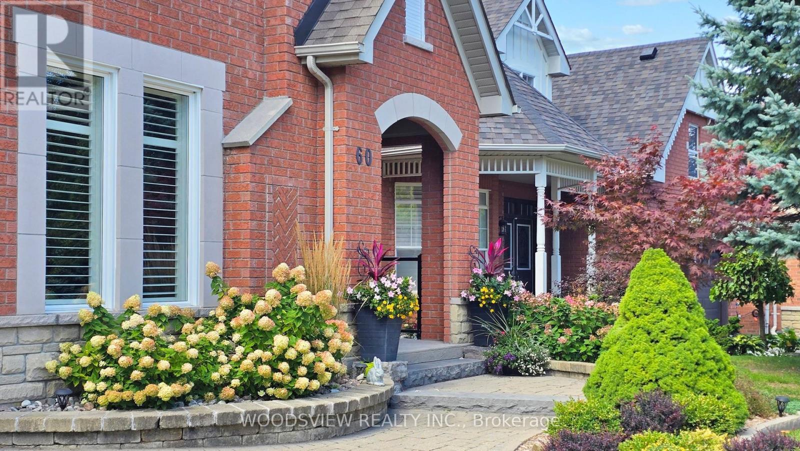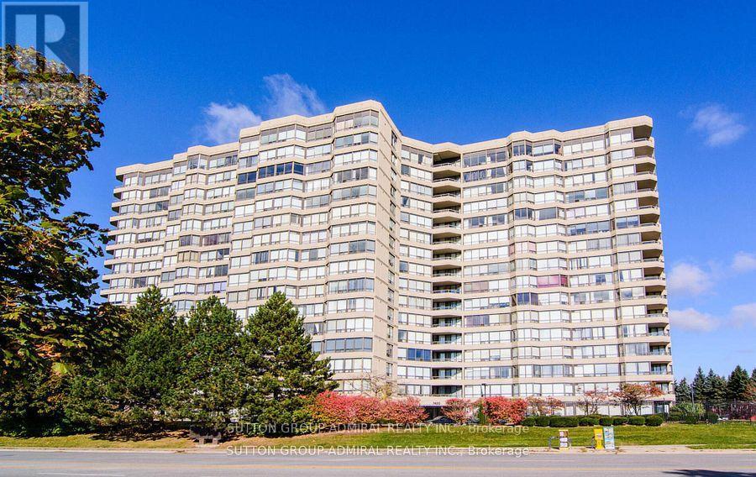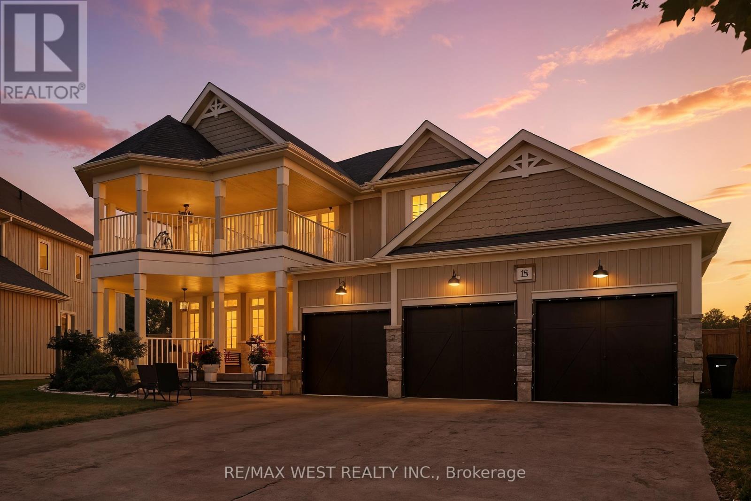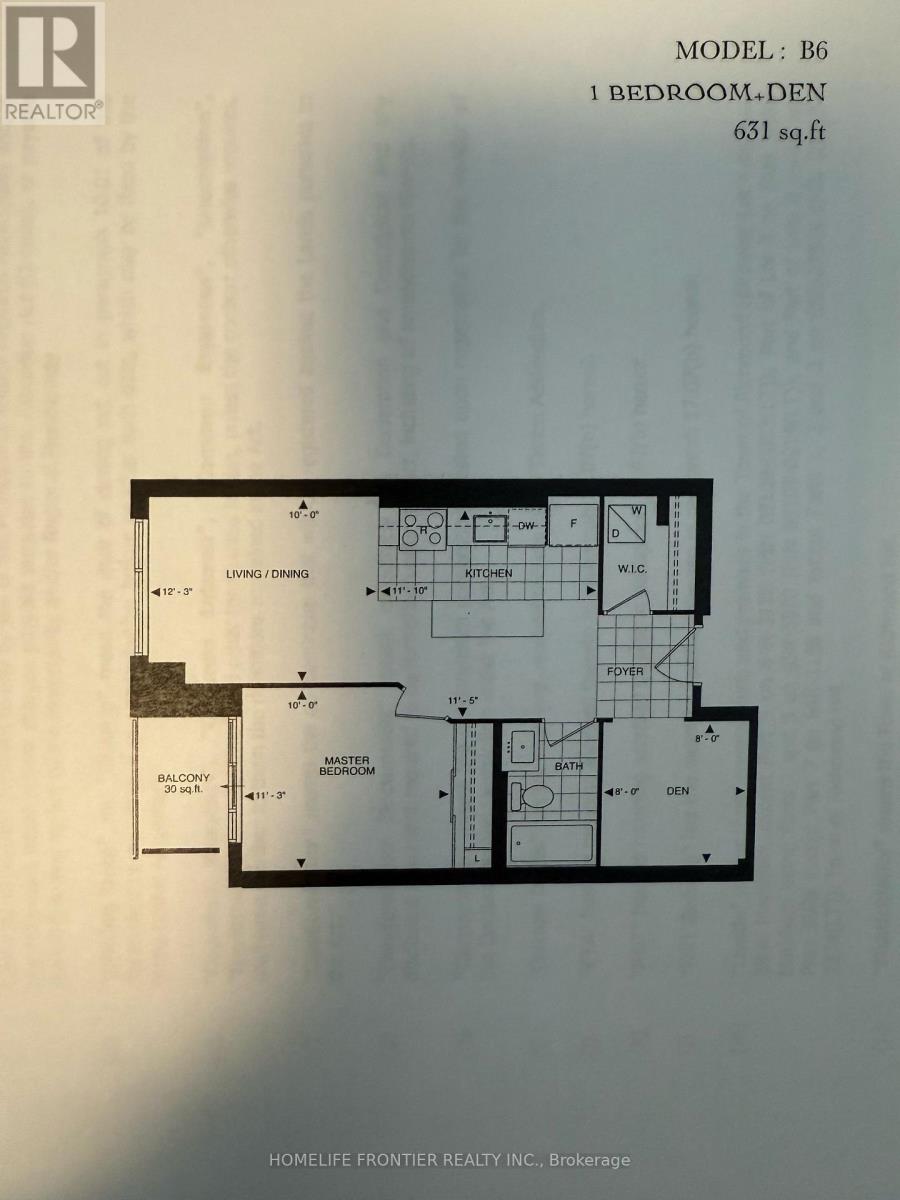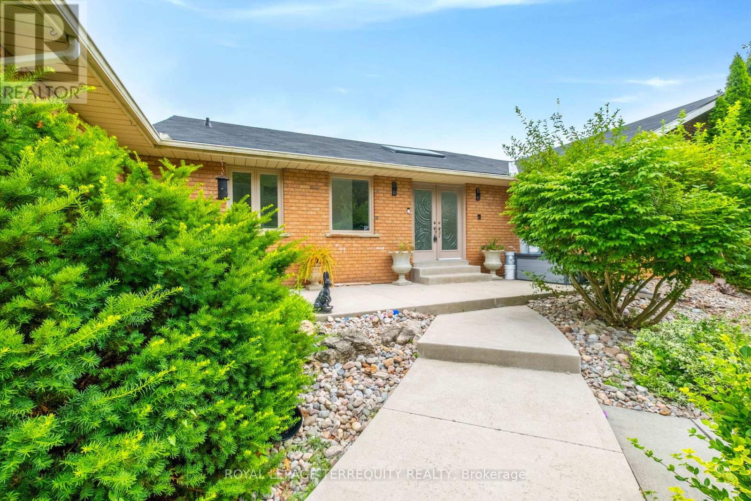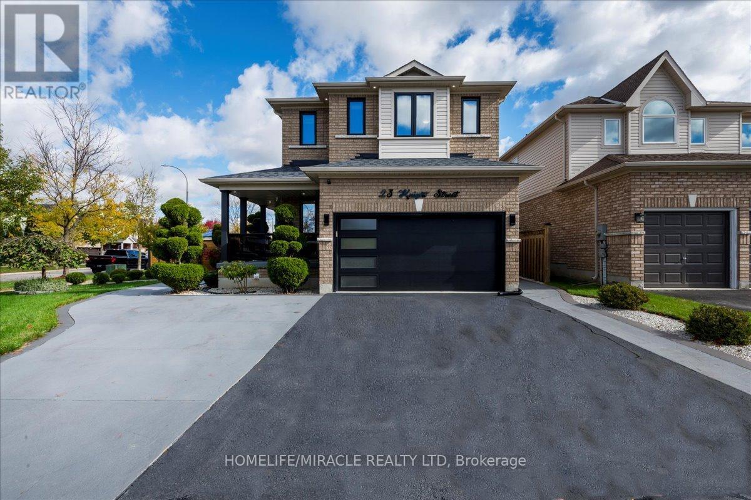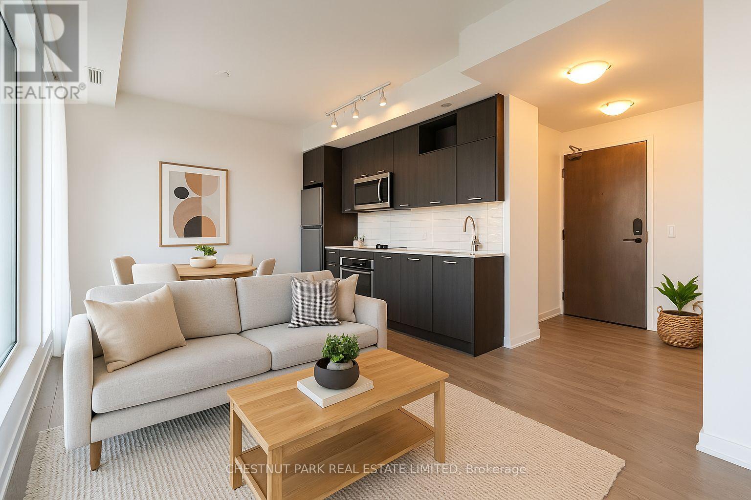12 Sassafras Road
Springwater, Ontario
Welcome to 12 Sassafrass Road. This newly built semi-detached home by Sundance Homes is not one to miss. With room for the whole family, this home boasts 4 bedrooms and 3 bathrooms. The primary bedroom has plenty of light and a luxurious ensuite bathroom complete with standalone tub. Step into the main living space where you will find beautiful natural light, Dining room, Great room, well sized kitchen and breakfast room where you can step outside into the yard and enjoy morning coffee. Midhurst Valley offers your family an active 4 season lifestyle with plenty to do from hiking, boating, skiing and adventuring. Located just 7 minutes from Barrie where you can access all of modern life's amenities. A fantastic 15 minute drive to Barrie Go with a direct line into Union Station. This is the perfect home for anyone looking to stay close to the city but still enjoy the peace and quiet of northern living. (id:60365)
8 Daisy Street
Springwater, Ontario
Fantastic Newly Built Home From Sundance Carson Homes. With over 2400 Sqft of living space! This family home boasts large living space on the main floor, with a great room/living room and a formal dining room. Enjoy having family for special gatherings, and plenty of room for everyone. Bright open windows let in plenty of natural light. Side door entry into the laundry/mudroom allows for all those messy items to stay in a tidy spot, tucked away from the rest of the house. Upstairs features 2 well sized bedrooms and 4piece bathroom. 4th Bedrooms Offers Own Private Ensuite as well, Perfect for an older child, or live in family member! The primary bedroom features wonderful bright windows, Coffered ceiling, his and hers walk in closets and a 5 piece ensuite, with modern finishes, glass shower and standalone tub. This is a must see family home, right in the heart of Springwater township where you and your family can enjoy a four seasons lifestyle.5 minutes to Barrie, 10 minutes to major highways, 5 minutes to skiing, golfing, hiking trails. (id:60365)
32 Church Street
Innisfil, Ontario
One of the most beautiful private backyard views. Walk out the back and in minutes explore a tree fort, library which is fantastic for families (splash pad, pickleball, hockey rink, exercise trails, dog walk, year round social events as well as the curling club. Outdoor living space allows for lazy pool days (heated inground), great bbqs on O/S Deck-parties and sitting around the camp fire at night. Hot Tub. Gas BBQ hookup. This home is the ultimate entertainers house or for families needing 5-6 bedrooms. Close Proximity to 400 makes commuting to the GTA or cottage country super easy. Main Floor Living Room, Family Room with Wood Burning Fireplace & Dining Area. Office was built for stock trading, reinforced wall allows for easy installation of multiple monitors (counted as a 3rd- main floor bedroom). Bonus sun room makes an excellent buffet/bar station when entertaining. Chefs kitchen equipped with Viking 6 burner gas range with commercial stainless hood, Viking warming oven which makes entertaining a breeze (never serve luke warm food again), pot filler and lots of counter space, plus the view when washing dishes is fantastic. Master has luxurious top of line walk in shower with rain shower nozzle, 6 additional shower jets plus shower wand for the ultimate immersive experience, (2) large walk in closets, gas fireplace & balcony off bedroom is a great spot to enjoy the views while having your morning coffee. 2nd Bdrm & 4pc on upper floor. Tons of storage, big deep closets, basement tool room can be easily converted to wine cellar, entire vault room for prized possessions, safe room?. 3 Bdrms & 4pc in Basement (newly finishing flooring & Paint). Large Coldroom. Lots of outlets everywhere (even in closets). Garage with high doors use as a shop or garage (gas heater) with tons of storage and work space. Big long driveway makes parking campers, RV's and trailers a breeze. New front concrete walkway and to side yards. Quick closing available. (id:60365)
81 Captain Francis Drive
Markham, Ontario
Premium Location! Top Ranked Schools. Close To Shopping, Public Transit. Minutes Driving To Hwy 404 & 407. Walk Out Basement With Separate Entrance. Spacious And Independent One Bedroom One Living Room Apartment Unit With 3-pc Ensuite. Share-using Kitchen And Laundry. Partly Furnished. One driveway Parking Spot. Rent Including utilities and internet. (id:60365)
1109 - 38 Honeycrisp Crescent
Vaughan, Ontario
2 year New Gorgeous 680 Sq ft, bright 2 bedroom, 2 washroom condo by Menkes (East Tower). Spacious layout with open concept modern kitchen. Located in the hub of major Transit-walking distance to TTC and Vaughan Metro Subway. Connect to VIVA, YRT and GO. A minute drive to Hwy 400/407. York University, Seneca College York Campus Only 7 minutes subway ride. Close To fitness centres, retail shops and eateries. Nearby Cineplex, Costco, Walmart and right next to IKEA. Amenities to include a state of the Art Theatre, Party Room with Bar Area, Fitness Centre, Lounge and Meeting Room, Guest Suites, Terrace with BBQ area and much more. (id:60365)
60 Joseph Street
Uxbridge, Ontario
Welcome to 60 Joseph St, where space, light, and modern living converge in the estates at Wooden Sticks. This stunning 3+1 bedroom, 3.5 bath detached walk-out bungalow is designed for both grand entertaining and comfortable daily life. Step inside and be greeted by a breathtaking open-concept living and dining room, where a soaring cathedral ceiling and large, sun-drenched windows create an immediate sense of awe. The functional kitchen, complete with a central island and breakfast bar, invites you to create culinary masterpieces while staying connected to your guests. A fully finished walk-out basement that boasts a complete kitchen with a large island, offering incredible flexibility. Use it as a lucrative in-law suite, a teenager's paradise, or the ultimate party space that walks out to your private backyard. Beyond your doorstep, the best of Uxbridge awaits. Enjoy unparalleled convenience with the hospital, shopping, and culinary delights just minutes away. Spend your weekends exploring lush trails, playing a round of golf, or relaxing in community parks. This property offers the perfect blend of serene living and urban accessibility. Your new lifestyle begins at 60 Joseph St. (id:60365)
210 - 7420 Bathurst Street
Vaughan, Ontario
Rarely available. Largest Corner unit with Terrace-style balcony. Best Orientation: Sunny, South-West Exposure. 2nd floor, Very private: overlooks trees and greenery. Unique Layout: Full Den, w/its own walk-out to balcony, can be used as 3rd bedroom. Huge Combo LR/DR, Split bedrooms, Large walk-in Pantry in the Kitchen. Windows everywhere! Completely & tastefully renovated in 2016: Family-size Kitchen w/Modern Cabinets/Shaker doors, Stainless Steel Appliances, Quartz Countertops, Porcelain 12x24 tiles; Spa-like Bathrooms w/upscale Vanities, and Soaker tub. Quartz window-ledges. Plank-Laminate floors throughout. Separate Laundry with Full-size, side by side Washer & Dryer. Prime location in the Heart of Thornhill. Walk to Promenade Mall/Olive Branch and Transit Hub, Theatre, Choice of Community Centres, Library, Sobeys, Shoppers, No-Frills, Starbucks. 5 minute drive to HWY 407/ETR & HWY7. On the cusp of Mall overhaul & area redevelopment. Shows amazing! Must see! (id:60365)
15 Dunn Court
Essa, Ontario
Tucked Away On A Quiet Cul-De-Sac, This Thoughtfully Upgraded Home Sits On A Premium 44 x 125 Ft Tree-Framed Lot With A Rare 3-Car Garage. Inside, You'll Find A Bright, Open-Concept Layout With A Grand Foyer, Formal Dining And Parlor Areas, And A Stunning White Kitchen Featuring Quartz Counters, Stainless Steel Appliances, A Generous Island, Butlers Pantry, And Wood-Beam Accents With A Sliding Barn Door. The Adjoining Dining Area Walks Out To A Sunny Deck, While The Living Room Boasts Soaring Ceilings And A Sleek Gas Fireplace. Upstairs, The Serene Primary Retreat Offers A Fireplace, Shiplap Feature Wall, His-And-Her Walk-In Closets, And A Spa-Like Ensuite. The Second Bedroom Includes A Private Bath And Balcony; The Third And Fourth Bedrooms Share A Jack-And-Jill Bath. The Separate-Entry Basement Is Ready For Your Vision. Ideal For An In-Law Suite, Gym, Or Media Room. Enjoy Extras Like Custom Built-Ins, California Shutters, A Dechlorinator, Kinetico Water Softener, Steam Humidifier, And HRV Unit. Move-In Ready, Stylish, And Full Of Potential. This Is More Than A House; It's A Forever Home. (id:60365)
402ne - 9205 Yonge Street Sw
Richmond Hill, Ontario
Ideal Location! In The Heart Of Richmond Hill!! Luxury 1 Bedroom Plus Den! Spacious Layout With Huge Balcony, 9" Ceiling, Granite Counter Tops, SS Top of the line Appliances, Only Steps To Viva Blue, Hillcrest Mall, Restaurants And Highways. Building With Incredible Amenities- Indoor Pool, Gym, Party Room & 24 Hr Concierge Plus Lots Of Visitor Parking. Comes With 1 Parking And1 Locker. (id:60365)
1041 15th Side Road
New Tecumseth, Ontario
Uniquely Designed 3+1 Bedroom bungalow on almost 1.8 Acres with breathtaking views!! Beautiful private driveway lined with trees and a decorative water fountain on arrival to the home. Vaulted Ceilings and Skylight upon entering the foyer and living room. Gas fireplace in spacious living room with high ceilings. Open concept custom kitchen with granite counters, gas stove, lots of counter space and cabinets! Walkout to large deck from dining room with serene views of the country. Amazing layout for entertaining guests and enjoying indoor/outdoor living!! Super spacious Primary Bedroom w/an ensuite bathroom, skylight and large closets. Family room perfect for a second living room, playroom or choice of another bedroom! Lower level has endless options with an open concept layout, walk out to fenced backyard, 4th bedroom and renovated bathroom. Laundry and extra storage located on lower level. Two door garage and an additional workshop with power and garage door. 7 Minutes to Schomberg shops. 15 minutes to Hwy 400 and 25 minutes to Vaughan Mills. You do not want to miss this exceptional opportunity to add your special touch and enjoy country living! (id:60365)
23 Knight Street
New Tecumseth, Ontario
Immaculate home on a premium large corner lot featuring over $350,000 in upgrades. This stunning property offers 4 bedrooms and 3 bathrooms, plus a finished basement apartment with a separate entrance, bedroom, full kitchen, living area, and full bath. The main floor features open concept living with elegant finishes, hardwood flooring, and a chef's dream kitchen with an oversized island, extended cabinets, and high-end Samsung appliances throughout. An oak staircase with a glass railing leads to a beautiful second floor offering 4 large bedrooms. The primary suite includes a spacious walk-in closet with custom organizers and a spa-like ensuite. The primary bedroom overlooks the pool and fountain, creating a peaceful and inviting morning view. Exterior highlights include a double car garage, stamped concrete driveway and walkways, parking for up to 6 vehicles, and professional landscaping throughout. The backyard is an entertainer's dream, complete with interlock stone, a wood patio, and a large pool with a beautiful fountain. Located in a triple A location close to schools, retail shopping centres, the Honda plant, and more. This breathtaking home offers luxury, comfort, and exceptional curb appeal inside and out. (id:60365)
308 - 120 Eagle Rock Way
Vaughan, Ontario
Boutique condo living at its finest, with fewer than 100 units for a true sense of privacy and community. Ideally located next to Maple GO Station, with easy access to major highways, top-rated schools, premium shopping, dining, entertainment, and nearby parks.This bright and spacious 1-bedroom + den suite features smooth-finished high ceilings, wide plank laminate flooring, contemporary cabinetry, and floor-to-ceiling windows that fill the home with natural light. Enjoy a private north-facing balcony and the convenience of included parking . Residents will appreciate premium building amenities such as a concierge, guest suite, party room, rooftop terrace, fitness center, visitor parking, and more. (id:60365)

