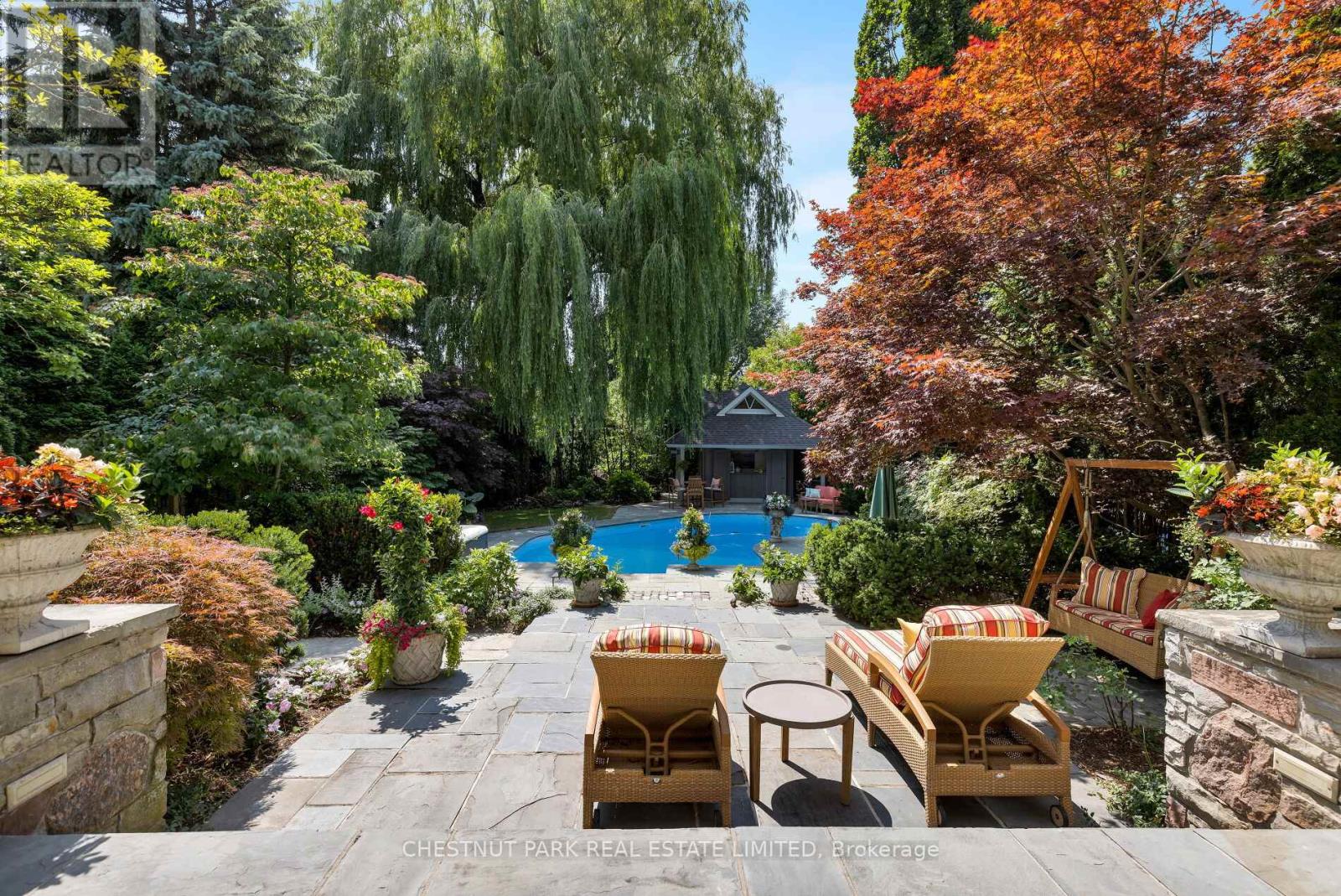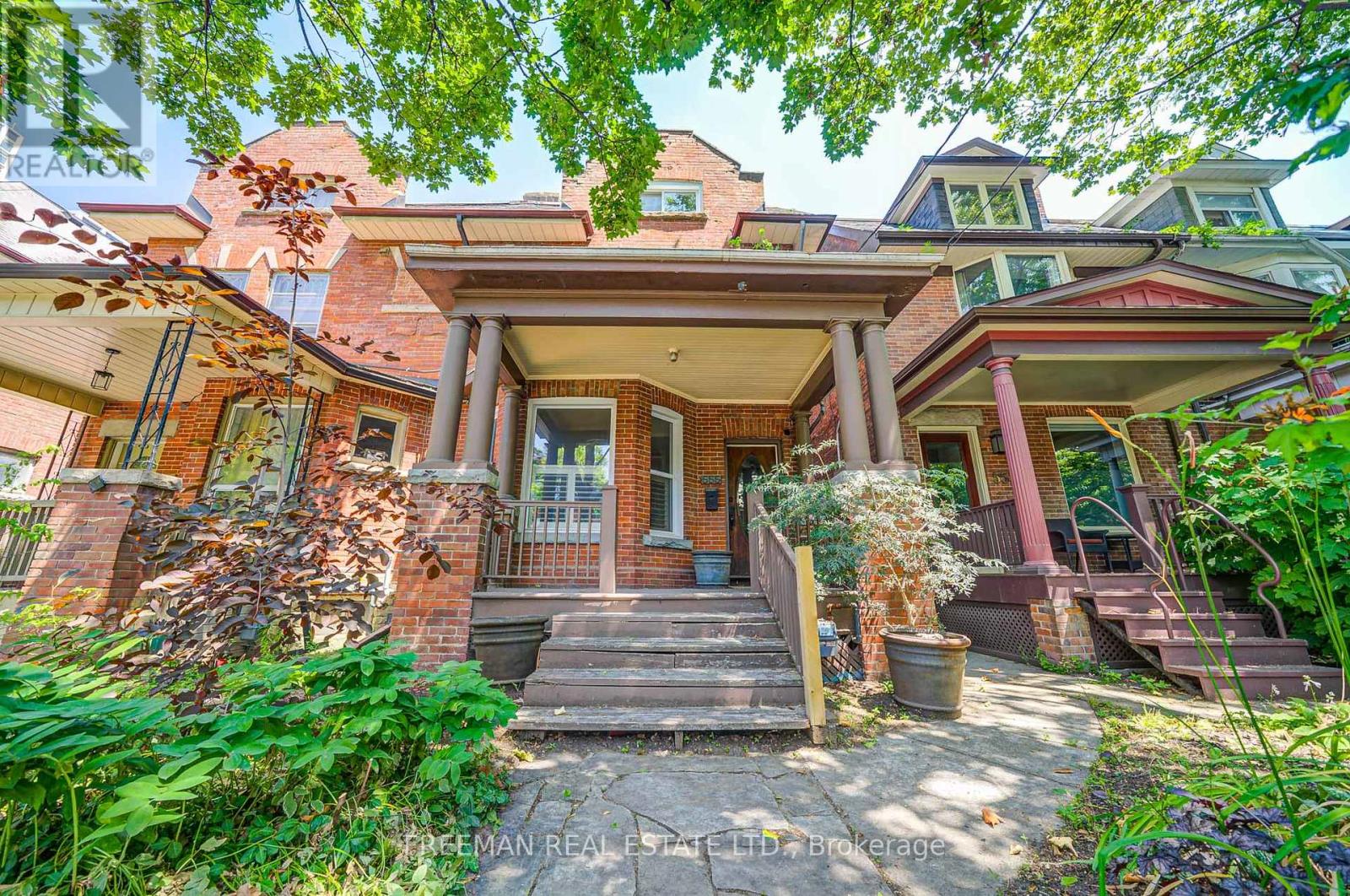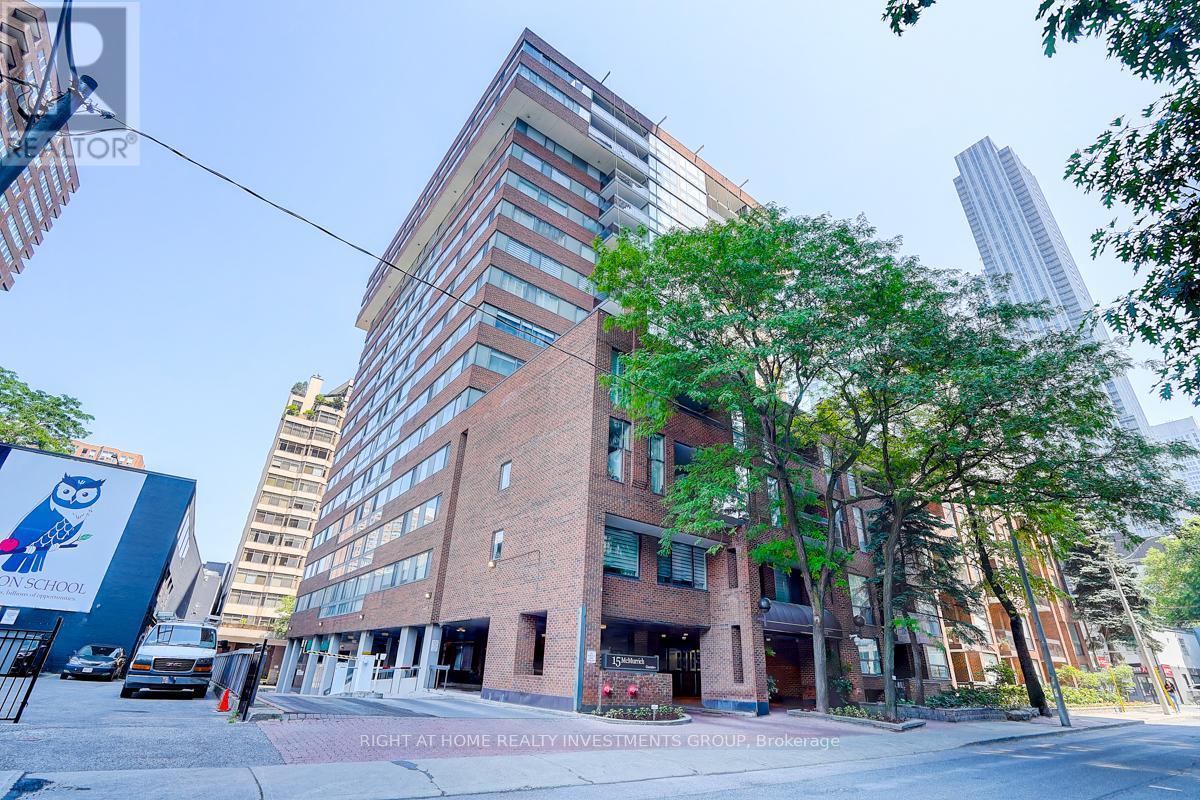722 - 4k Spadina Avenue
Toronto, Ontario
**Amazing Value** Welcome to Unit 722 A Stylish South-Facing Corner Suite in the Heart of Downtown Toronto - This freshly updated 2-bedroom, 2-bathroom condo offers 755 sq.ft. of well-designed interior space, plus a spacious 94 sq.ft. balcony perfect for soaking in the sun-drenched south-facing views. With a total of 849 sq.ft., this bright and airy condo checks all the boxes. The suite features brand-new vinyl flooring, freshly painted walls, updated door hardware, and new electrical outlets throughout making it move-in ready. The open-concept living and dining area is filled with natural light thanks to floor-to-ceiling windows and unobstructed southern exposure. The kitchen offers ample storage, granite counters, a new microwave, and a clean, modern look. Both bedrooms are well-sized, and two full bathrooms provide added convenience for couples, families, or roommates. Step out onto your private oversized balcony with south-facing views and a peaceful courtyard setting perfect for morning coffee or winding down in the evening. Located in an unbeatable downtown location, you're steps to the TTC, an 8-acre park, schools, library, community centre, waterfront, Rogers Centre, Scotiabank Arena, and the WELL a new destination featuring covered, European-style shops and restaurants. Easy access to major highways, the lake, top dining, entertainment, and more. The building offers a full suite of amenities, including a 24-hour concierge, indoor pool, gym, sauna, whirlpool, party room, BBQ terrace, media room, guest suites, and more providing everything you need for comfortable downtown living. Whether you're a first-time buyer, young professional, downsizer, or investor Unit 722 delivers exceptional value and location. (id:60365)
89 Olive Avenue
Toronto, Ontario
**FIRST OPEN HOUSE THIS WEEKEND SAT & SUN 2-4pm** Set on one of Seaton Villages friendliest, low-traffic, and most community-oriented streets, this upgraded three-bedroom home offers comfort, flexibility, and access to everything that makes this neighbourhood one of Toronto's most beloved. The main floor offers distinct, inspired rooms, elevated by large windows, modern lighting, and stained glass that add a sense of space and warmth. The eat-in kitchen leads to a mudroom with direct access to a deep hardscaped yard, a versatile outdoor space for kids, serene weekend afternoons, or evening BBQ get-togethers. Three well-sized bedrooms upstairs and a finished lower level give you flexibility without excess, perfect for setting up a home office, welcoming overnight guests, or simply spreading out in comfort. This is a home that's completely ready to enjoy from the start, while still allowing space to reflect your own style and vision over time. Move in before the school year or settle in ahead of winter, either way, you'll quickly feel part of a real neighbourhood with real roots. Whether you're putting down roots, scaling back, or buying for the first time, this is a home that makes everyday life easier. From school runs to weekend skates, park playdates to nearby grocery runs, everything you need is close, in a neighbourhood that gives back every day. (id:60365)
69 Otter Crescent
Toronto, Ontario
Muskoka vibes in the city! Enjoy luxury resort-style living on a spectacular 55 x 192 property tucked into a serene, private setting. The lush, landscaped grounds are truly show-stopping featuring a shimmering pool, hot tub, cabana/bar with 2-piece bath, greenhouse, gazebo, and privacy-enhancing greenery including a majestic willow and mature Japanese maple. French doors from the family and dining rooms open to sun-soaked terraces, perfect for seamless indoor-outdoor entertaining. Renovated by Powell & Bonnell, this 5-bed, 6-bath home blends timeless character and modern comfort. Sophisticated maple floors with black inlay on the main level are a refined statement. The elegant kitchen features granite counters, quartzite island, built-in desk, and a premium 4-oven AGA stove. A well-equipped mudroom connects to the garage and includes custom storage & chic powder room. Both the living and family rooms are anchored by stylish gas fireplaces, creating cozy, inviting spaces. Upstairs, chic oak floors run throughout. Four large bedrooms offer excellent flexibility three with private ensuites and a fourth with a bath just steps away. The 1,560 sq ft lower level adds comfort & function, with a media/games room (built-in TV, custom cabinetry, heated floors), a beautifully appointed office with custom bookcases, gas fireplace, and a private guest/nanny suite with full bath. Additional highlights include a spacious laundry room and bar area. This property offers the peace of a weekend retreat with an unbeatable city location. Sought-after schools include John Ross Robertson and Havergal College. This remarkable property is not just a house, it's a lifestyle built for living well. (id:60365)
1914 - 60 Pavane Linkway
Toronto, Ontario
A Must See! Don't Miss This Toronto's Hidden Gem!!! Calling All Downsizers, First Time Home Buyers, Renters Trying To Enter The Market, Investors & Anyone Looking For An Exceptional Opportunity To Own A Fabulous Very Large And Bright Updated End Unit, 3 Bedroom Condo AND 2 Full Washrooms, In An Amazing Central Location. Functional Floor Plan, Updated Kitchen Has A Window, Updated Bathroom, Updated Flooring, Painted Throughout, With Crown Moulding Ceiling. Den/Storage/Utility Room Could Be Used As A Small Office. Ensuite Laundry. 2 Of The Bedrooms Face The Downtown Toronto Skyline And Partial View Of Lake Ontario. Watch The Sunset And Feel The Air On The Beautiful Open Balcony With Multi-Directional Views . Brand New Laundry Room In Building. Unit Includes The Fridge, Stove, Dishwasher, Microwave And Washer/Dryer. One Locker & One Parking Included.Just Outside The Condo You Will Find A Cottage Like In The City Setting With Some Of Toronto's Best Walking/Hiking/Biking Trails And Nature Filled Wooded Surroundings By One Of Toronto's Best Ravines and Rivers. Amenities: Pool, Gym, Sauna, Car Wash, Variety Store. In A Diverse & Very Friendly Community. Steps To TTC, Very Easy Access To DVP, Minutes To Downtown/401/Gardner, Upcoming Eglinton LRT, Lakeshore, Costco, Superstore, Shops At Don Mills, Gas Stations, Schools, Parks, Golf, Places Of Worship & So Much More. Condo Fees Includes All Utilities Along With TV Cable & Wi-Fi. (id:60365)
555 Markham Street
Toronto, Ontario
**OPEN HOUSE SAT AUG 2nd & MON AUG 4th 2-4pm** Set on one of Palmerston-Little Italys quietest, tree-lined streets, with limited through traffic and a true neighbourhood feel, this handsome Edwardian offers nearly 3,900 square feet of finely finished space designed to elevate daily life. Inside, timeless architecture meets modern function. The main floor features generous proportions and a thoughtful flow: a renovated kitchen with oversized island and hidden walk-in pantry opens into a sunken family room that overlooks the private urban garden. Upstairs, five spacious bedrooms span two levels, including a third-floor rooftop deck with its skyline views. Downstairs, the finished lower level with ample ceiling height adds meaningful flexibility, ideal for fitness, recreation, guest space, or creative pursuits. Behind the scenes, critical upgrades are complete: a high-efficiency boiler, upgraded water line, 200-amp electrical service, and ductless A/C units on each floor for custom comfort throughout the seasons. Out back, a spacious two-car detached garage provides exceptional utility with future potential, with a laneway suite feasibility study already completed. Just 2 blocks from the subway, steps to UofT, top schools, and moments to the soon-to-open Mirvish Village, a revitalized hub of curated retail, local food, and cultural vibrancy, this home is perfectly positioned for both lifestyle and long-term return. 555 Markham is a rare opportunity: space, structure, and setting, with the kind of thoughtful upgrades and community context that only get better with time. (id:60365)
206 - 29 Pemberton Avenue
Toronto, Ontario
Fully furnished 2-bedroom, 2-bath condo with direct underground access to Finch Subway Station at 29 Pemberton Ave. This bright and spacious suite features a functional split-bedroom layout, ideal for privacy and everyday living. The open-concept living and dining area boasts a large window and sliding door walk-out to a quiet, courtyard-facing balcony perfect for morning coffee or evening relaxation. The kitchen comes equipped with full-sized appliances and ample storage. Both bedrooms are generously sized with comfortable furnishings, with the primary offering a private ensuite and large closet. Enjoy the convenience of two full bathrooms, in-suite laundry, and one underground parking space included. Located in the top ranked Earl Haig Secondary School and Cummer Valley Middle School zone. Steps to Yonge Street shops, restaurants, cafes, and transit. A rare opportunity to live in a well-managed building with all utilities included with the ultimate in location, layout, and lifestyle just unpack and settle in. Perfect for professionals, couples, or small families looking for turnkey living in the heart of North York. Rent includes furnishings, parking, and all the comforts of home. All utilities (Heat, Hydro, Water) are included in the monthly rent. The Landlord Recently installed two high efficiency fan coils and installed 2x Ecobee smart home thermostats, allowing for tenants maximum comfort and control. (id:60365)
1802 - 3 Gloucester Street
Toronto, Ontario
Modern Living at its best! Welcome to Gloucester on Yonge by Concord. Only 2 years new with awesome amenities! RARE True 2-Bedroom, 2 full Bathroom Corner Unit with Parking and Locker. Featuring floor-to-ceiling windows, sleek finishes, and abundance of natural light, this open-concept space offers city living at its finest, with unobstructed, breathtaking views. Kitchen boasts quartz countertop and quality Blomberg appliances, open concept to living area that extends seamlessly to a 123 sq ft private balcony. The split-bedroom layout ensures privacy, with a primary suite complete with a 4-pc ensuite. The second bedroom is ideal for guests, a home office, or a roommate, paired with another 4-pc bathroom for added convenience. Enjoy an array of luxury amenities including a fully equipped fitness centre, outdoor swimming pool, theatre/karaoke room, meeting room, 24-hour concierge, bicycle lockers, and much more. With direct subway access from the building and just a short walk to Bloor/Yorkville, U of T, and countless shops, restaurants, and cafes, this is truly downtown living at its best. Book a private showing today! (id:60365)
305 - 11 Everson Drive
Toronto, Ontario
Modern and Spacious Townhouse in the Prime Area of Yonge and Sheppard, TTC, Highway 401, Parks, Shows and Restaurants. This Home offers the perfect blend of style, comfort and convenience. Many upgrades, gas fireplace, pot lights, stainless appliance, hardwood flooring, granite counters and large primary bedroom. Direct access to underground parking from the Unit. Don't miss out on this exceptional property. (id:60365)
604 - 2a Church Street
Toronto, Ontario
The Heart Of The City Of Toronto * Beautiful 1 Bedroom Condo With 9Ft Floor To Ceiling Window Premium Finishes In Kitchen Natural Gas Stove, 4Pcs Full Bath, Open Balcony * En-Suite Laundry * Amazing Amenities: Outdoor Pool W/Lounge, 24 Hr Concierge, Gym, Party Rm * Steps To Grocery, Bars & Restaurants, King/Union Stn, Retail. Phonemical Location. (id:60365)
1605 - 5500 Yonge Street
Toronto, Ontario
Stunning Luxury 2Bed, 2Bath Corner Unit! Amazing South East Views of the City, Features a Large Wrap Around Balcony for Outdoor Entertaining and Newly Renovated Kitchen. Functional Open Concept Layout and Great Walk score. Steps To Everything - Subway, TTC, Restaurants, Shopping And More. (id:60365)
1202 - 15 Mcmurrich Street
Toronto, Ontario
Welcome to Suite 1202 at 15 McMurrich Street, an exquisite condominium residence nestled in a boutique building in one of Toronto's most desirable neighborhoods. Offering approximately 1,619 square feet of well-designed living space. As you step into the suite, youre greeted by a spacious open-concept living and dining area. The fluid layout creates an ideal space for entertaining guests. The living room is complemented by expansive windows that bathe the room in natural light. Adjacent to the living area, the solarium is a serene retreat surrounded by windows, perfect for relaxing with a book or savoring your morning coffee. This versatile space can also serve as an additional seating area, office, or a charming sunlit dining nook. The primary bedroom is a sanctuary of comfort, complete with a walk-in closet providing ample storage. Residents of 15 McMurrich Street enjoy an array of premium amenities that enhance the lifestyle experience. A 24-hr concierge service provides security and convenience, while the gym, sauna, and party room offer opportunities for wellness and socializing. Situated just steps away from the vibrant Yonge Street corridor, and the upscale boutiques, fine dining, and cultural attractions of Yorkville which are just a short stroll away. **EXTRAS** 2 Parking + Locker. Floor Plans Attached. Spectacular Remarkably Renovated From Top To Bottom*Completely Transformed Unit W/Superior Craftsmanship: Premium Engineering Flooring/Bright Open Concept/Extensive Use Of Pot Lights/Crown Moldings/Porcelain Tiles/Custom Chef Inspired Gourmet Kitchen With SS Appliances, Pantry, Quartz Countertop & Backsplash/Custom B/In Entertainment Unit W Fireplace .Spa Like Ensuite Bath W/In Closet/Custom Closet Organizers/Ensuite Laundry . (id:60365)
56 Austin Terrace
Toronto, Ontario
**OPEN HOUSE SATURDAY AUG 2nd 2-4pm**Elevated Living. Unbeatable Location. Perched in the trees in serene Casa Loma enclave, this renovated 3-storey home offers rare light, space, and flexibility in a prime east-of-Bathurst location. Move in as-is or customize further - there's huge upside in a neighbourhood of forever multi-million dollar homes. The main floor delivers: generous living and dining, a renovated kitchen with stone counters, ample storage, and smart flow, all while preserving natural light and graceful proportions that feel perfectly aligned. Upstairs, four bedrooms include a sprawling third-floor primary retreat, ideal for families or those needing dedicated work-from-home zones. A second-floor family room with a sun-filled bay window adds versatility as a media lounge, home office, or 4th bedroom. Renovated bathrooms, updated HVAC, and thoughtful upgrades add everyday ease. Outdoors, enjoy a leafy front deck in the trees and a private, maintenance-free backyard, your own city sanctuary. The unfinished basement, with ample ceiling height, is a blank canvas: gym, guest suite, rec room - your call. Located steps to Hillcrest Community School (with pool and playground), top daycares, parks, and ravine trails. No major roads to cross to reach the Subway or Hillcrest School. Walk to Wychwood Barns, Loblaws,Forest Hill Village, and a vibrant mix of local shops and cafes. Plus top private schools: BSS, UCC, Mabin, Waldorf, and The York School are all nearby. In a high-demand pocket defined by multi-million-dollar homes, 56 Austin Terrace is a rare and ready opportunity to plant real roots in the perfect starting place, or that turnkey downsize in the perfect walkable location. (id:60365)













