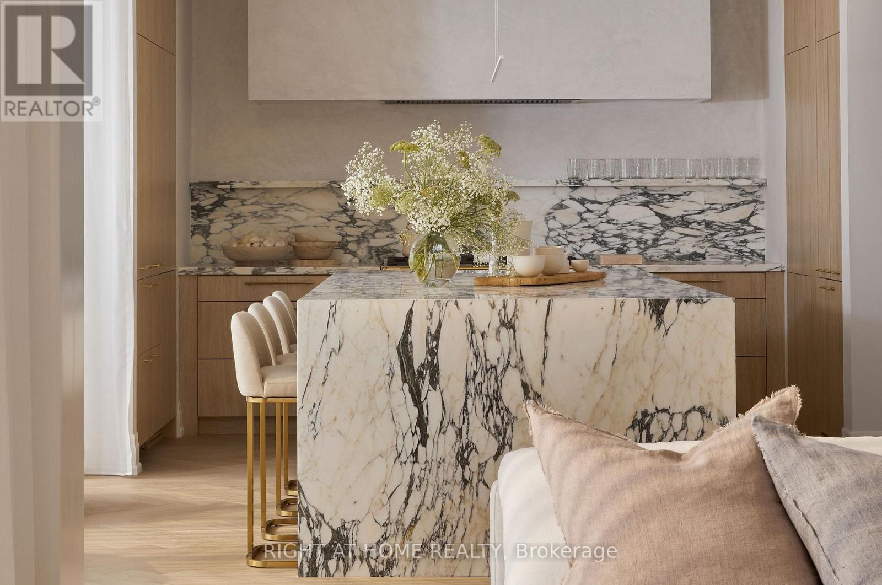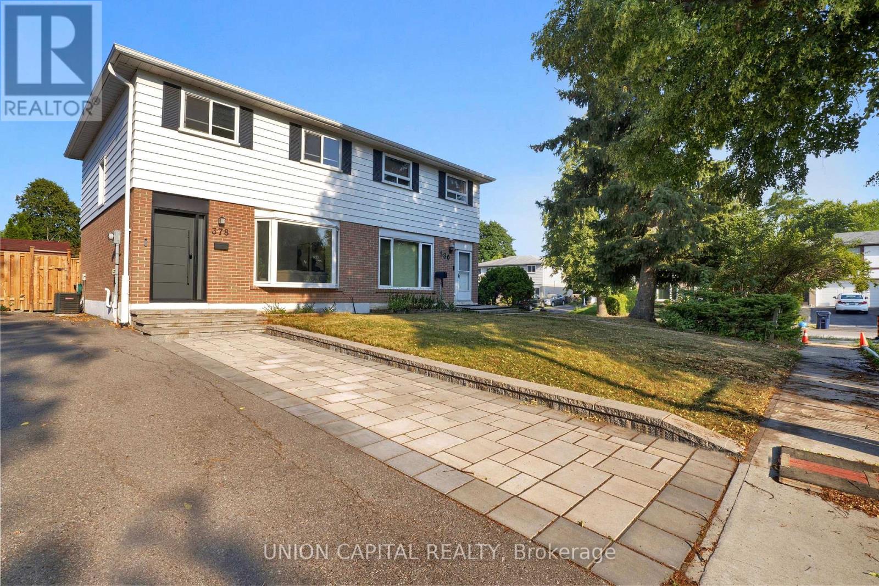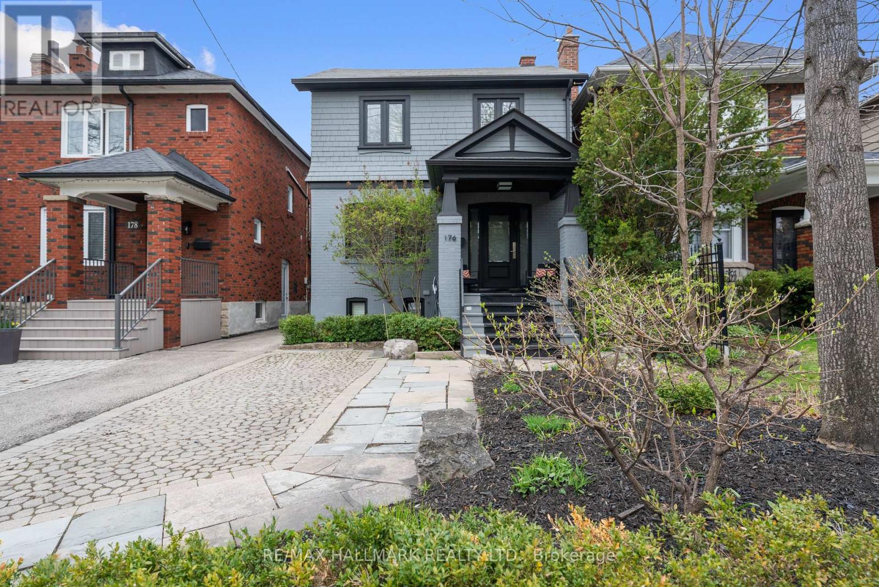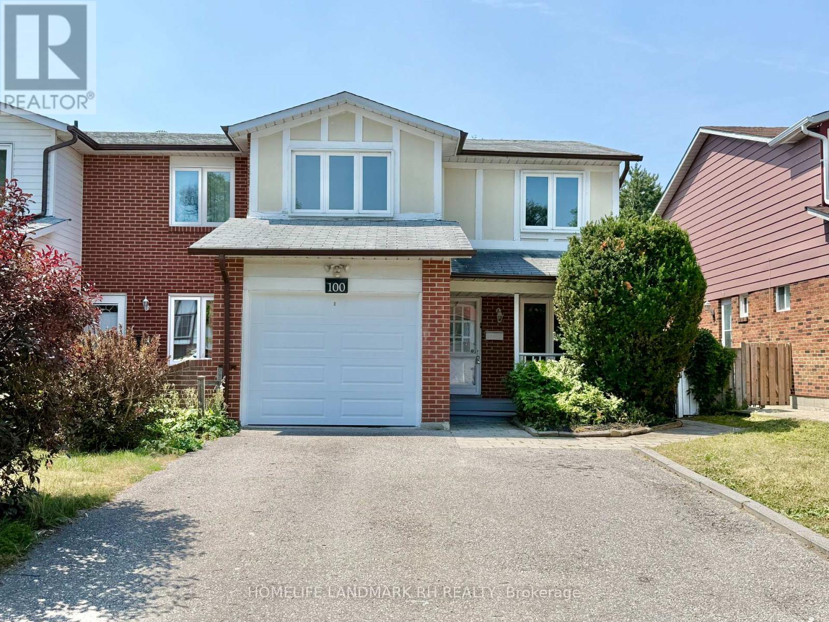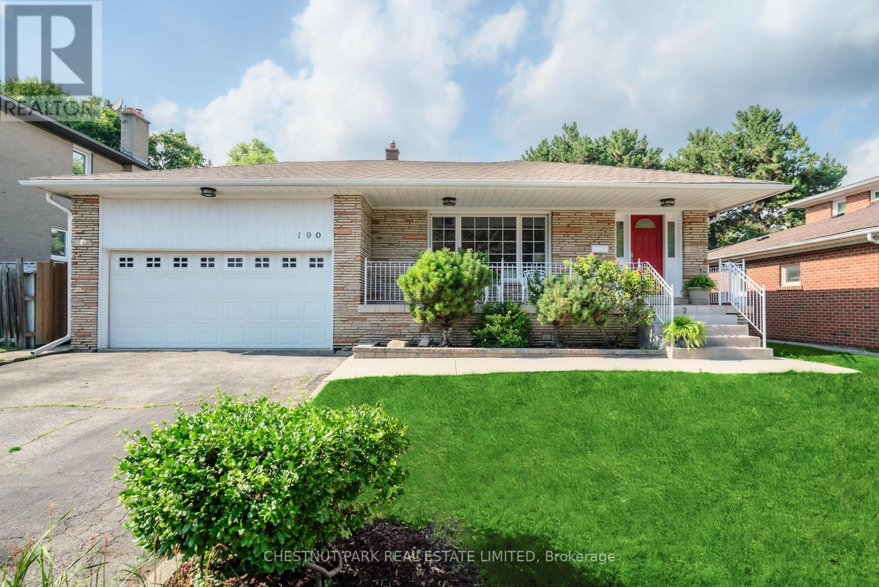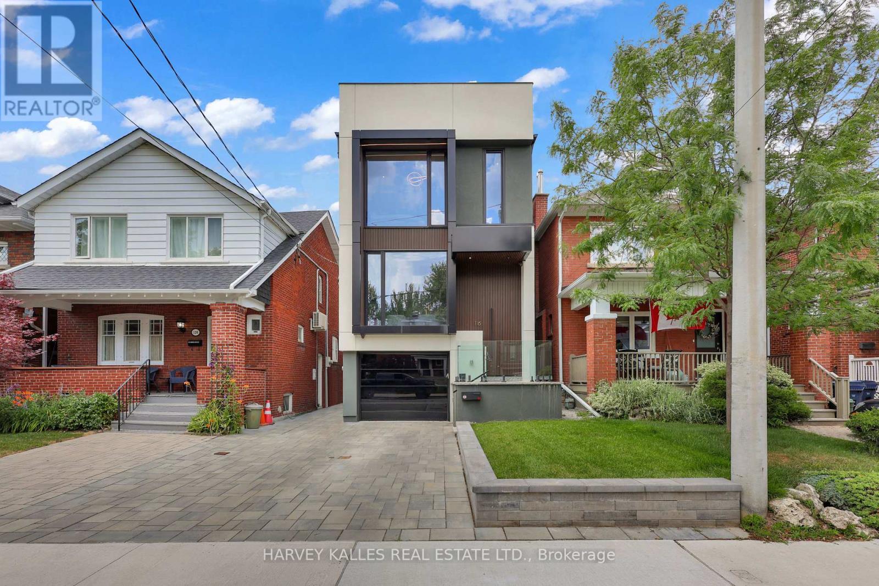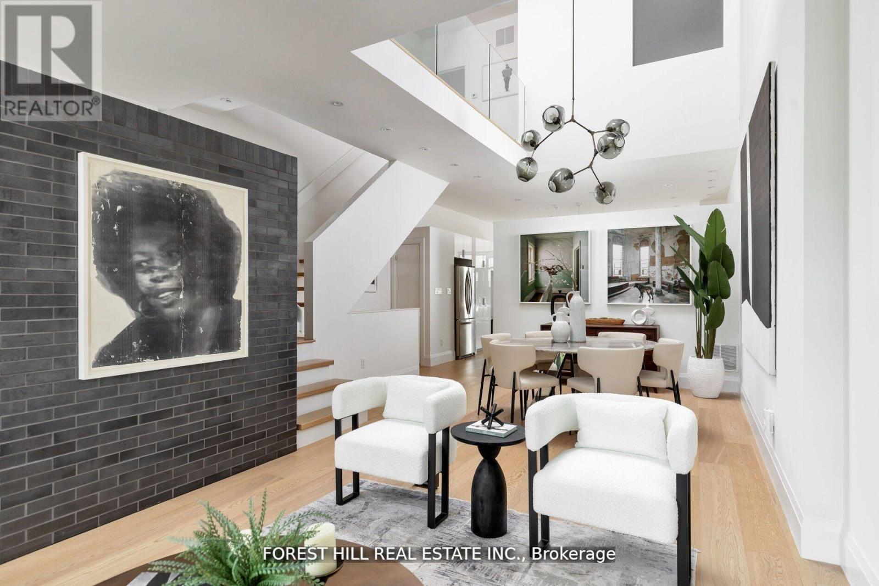37 Rippleton Road
Toronto, Ontario
Showcased in the "WORLD'S BEST INTERIORS II - 50 INTERIORS FROM AROUND THE GLOBE". *****Internationally Featured by "ARCHITECTURAL DIGEST", "ELLE DECORATION" magazine and Canada's "HOUSE & HOME" magazine's video tour! *****Rare ground floor in-law bedroom suite with en-suite bathroom. *****Rare 2 kitchen layout: main kitchen with La Cornue gas range and a butler's kitchen with full appliance set including 48" Wolf gas range top and Miele steam oven. *****Soaring double-storey foyer with skylight. *****Backyard with unobstructed park-like view. ***** Professional landscaping with majestic front and backyard design. *****Meticulous details and craftsmanship include highest-end marble imported from Italy, European handcrafted crown moulding, custom chandeliers and lighting, specialty glass from Tiffany & Co's coveted supplier, and boutique walk-in closets. *****Conveniences include security and smart home features. *****Close to renowned private schools (including Havergal, TFS, Crescent School & UCC), private clubs (Rosedale G.C., Granite Club) and Botanical Garden (Edwards Garden). (id:60365)
187 - 19 Snowshoe Mill Way
Toronto, Ontario
Under $1M at Bayview & York Mills with two-car parking, three bedrooms and a private backyard. Full stop. Welcome to this rare, high-end townhome in the prestigious St. Andrews-Winfield pocket where luxury meets urban convenience. This corner end unit offers an open-concept living space drenched in natural light, with hardwood floors, pot lights and huge windows throughout. The spacious open concept living room flows effortlessly into the dining room / breakfast nook which is the perfect spot to start your mornings with a coffee and newspaper while looking out at your private backyard oasis. The large kitchen with stainless steel appliances is the perfect spot for showing off your culinary skills or taking out your phone to order uber eats if your culinary skills fail you. Did I mention the private backyard oasis with enough space to host anything from lazy Sunday brunches to late-night wine nights. All lawn maintenance and snow removal is taken care for you included in the maintence fees so just sit back and relax. Upstairs, you'll find three generous bedrooms, including a primary suite with an ensuite, walk-in closet, and windows that frame the seasons like art. The other two other bedrooms are light-filled retreats for family, guests, or your home office. The basement offers a finished rec room perfect for whatever your heart desires along with a laundry room and large storage room ready to be made yours. Location? You're minutes from York Mills subway, top-rated schools (including York Mills Collegiate), ravines, shops, restaurants, and the 401 and DVP. In other words: convenience without compromise. Bonus: New roof (2024), new windows (2022), freshly painted (2025), and totally move-in ready. (id:60365)
708 - 15 Greenview Avenue
Toronto, Ontario
Welcome To One Of Tridel's Finest Condo! Excellent Location. Beautiful Unobstructed West View. Walk To Finch Subway, Go Transit, Yrt/Viva Transit, Library, Shops, Restaurants, Banks. Gorgeous One Br + Den with One Parking spot and One Locker Unit, Den With French Doors And Can Be Used As 2nd Bedroom. Granite Kitchen Counter Top. Walk In Closet In Master Br. 24 Hrs Concierge, Indoor Pool, Gym, Sauna, Party Room, Guest Suites, Billiard Room & Library. (id:60365)
378 Hollyberry Trail
Toronto, Ontario
Welcome to 378 Hollyberry Trail, beautifully renovated home from top to bottom in a highly sought-after neighborhood. Featuring functional layout and offers a bright and welcoming living room with a large bay window that brings in abundant natural sunlight and flows seamlessly into the dining area and kitchen, ideal for both everyday living and entertaining. The modern kitchen provides ample storage and workspace, enhanced by stylish finishes, built-in stainless steel appliances, and a walkout to the private backyard. Upstairs you will find three generously sized bedrooms, each with large windows and ample storage space, along with a stylish full bathroom designed for comfort and convenience. The basement offers a large open recreation room that can be customized for family activities, home gym, or media area, and includes a full three-piece bathroom for added functionality. It can also easily serve as an additional bedroom or guest suite. Enjoy an extra-deep fully fenced backyard, perfect for gardening, play, and outdoor gatherings. With $$$ in recent upgrades and a prime location close to schools, parks, shopping, and public transit, this move-in ready home offers the perfect combination of comfort, style, and convenience. Do not miss it! (id:60365)
176 Melrose Avenue
Toronto, Ontario
Welcome to this stunning family home in Lawrence Park North located on a spectacular 26x150 lot. This home is perfectly situated within the coveted John Wanless Public School(2 short blocks) and Lawrence Park Collegiate High School. This beautifully renovated residence blends timeless charm with modern upgrades in one of Torontos most sought-after streets and neighbourhoods. Step into a grand entranceway that sets the tone for the elegant design throughout. The bright living and dining rooms feature gleaming hardwood floors, architectural ceilings, and a large bay window that floods the space with natural light. The custom kitchen is a chefs dream with stone countertops, stainless steel appliances, 5-burner gas range, built-in buffet, and a peninsula with seating for three. Enjoy everyday comfort in the expansive family room, complete with custom built-ins, oversized windows, and a walkout to the incredible 150-ft backyard perfect for summer entertaining with a large deck, swing set, and multiple storage sheds. Upstairs offers three generous bedrooms and two full bathrooms, including an oversized primary suite with wall-to-wall built-ins, a Juliet balcony, and a private home office (or potential 4th bedroom) with window and closet. The finished lower level includes a cozy recreation room with gas fireplace, a 2-piece bath, custom mudroom, large laundry room with walk-out to backyard (ideal for a pool), and a bonus room for fitness and or storage. Extras include licensed front pad parking, EV charger, and upgraded electrical. Located on a quiet street with A+ walkability to parks, schools, shops and restaurants on either Avenue Road or Yonge Street, Subway, the TTC and easy access to the 401 Highway. A true gem in Lawrence Park North, one of Toronto's premier family neighbourhoods. This is one you will not want to miss! (id:60365)
100 Micmac Crescent
Toronto, Ontario
Newly Renovated 4+1 Bdrm Semi-Detached in North York. 150' Deep Lot with Mature Trees. Covered Porch at Front. Approx. 2200 S.F Living space w/ Fin. W/O Bsmt. $$$ Upgrades: Laminate Flooring & Pot Lights Throughout, Gourmet Kitchen w/ Quartz Countertop, S/S Appliances, Backsplash & Centre Island. Oak Staircase with Window above. All Baths with Quartz Vanity Top. Extra Deep Back Yard With W/O Deck & Patio. Potential Rental Income or In-law Suite : Finished W/O Basement with Separate Entrance, the 5th Bdrm, Rec, Kitchen, 3pcs Bath & the 2nd Laundry. Widen Driveway can Park 2 Cars. Easy Access to Finch from Backyard w/ Entrance. Steps To Park & Public Transit. Close to Hwy404 , Shopping Plaza & Restaurants, Minutes To Dvp / 401 & Seneca College. (id:60365)
190 Cassandra Boulevard
Toronto, Ontario
Welcome to this fabulous renovated family home in sought-after neighbourhood of Parkwoods. Canada's first planned community with mature woods and interconnected ravine walkways. Back split property has 5 bedrooms, a family room and a rec room, a separate laundry room, and lots of potential for home office or in-law suite as there is rough in for lower kitchen and a side entrance. The home has been updated with a renovated kitchen, a breakfast bar, and much more. Backyard opens onto a quiet neighbourhood park and is fully fenced with a gate. Stone-covered patio at side for outdoor entertaining. Double car garage with lots of storage space. Large cold cellar. Very versatile home for your family. Close to schools, shops, TTC, 401, and DVP. Do not miss. (id:60365)
512 - 835 St Clair Avenue W
Toronto, Ontario
Popular 2-Bedroom Layout W/2 Full Baths, Ensuite Laundry, 56Sf Balcony, Gas Bbq Hookup. Primary Bedroom Has 3-Pce Ens Bath, Triple Mirrored Closet. 2nd Bedroom Can Be Used As A Den/Office/Separate Dining. Heated Geo-Thermally. Parking/Locker Included. Building Amenities Incl Fitness Centre, Party Room, Library, Pet Spa, Roof-Top Garden & Lounge. Neutral Colours And Tastefully Finished. South Cn Tower View. Move In Anytime! (id:60365)
12 Coates Avenue
Toronto, Ontario
Built in 2019 this beautiful detached custom home offers so much space for a family! Slim exterior belies the wide expanse within! Enjoy the quiet cul de sac in this desirable area of T.O. Large Principal rooms and Hardwood Floor throughout. Many upgrades, including custom California Closets, custom Scavolini Cabinetry in kitchen, family room, lower level and 4th bedroom/office. All windows have custom coverings, including skylight and blackout blinds in bedrooms. High Ceilings and large windows offer an abundance of light. Professional landscaping with custom deck and gas line for BBQ. Legal front parking. 4th bedroom currently a home office with custom built-ins, easily turned back in to a bedroom. Close to parks, shops, cafes and schools. Come have a visit! (id:60365)
116 Deloraine Avenue
Toronto, Ontario
An Absolute Stunner In Sought After Lawrence Park North! This Home Greets You With A Sense Of Warmth And Luxury From The Moment You Enter Where Every Corner Is Thoughtfully Designed With Exceptional Attention To Detail. The Open Concept Main Floor Features A Spacious Living Room And Dedicated Dining Area, Flowing Into A Contemporary Eat In Kitchen With Clean Lines, Sleek Cabinetry, Built In Appliances, And A Striking Island That Grounds The Space; Ideal For Entertaining With Ease! The Family Room Is Warm And Inviting, With Oversized Slider Doors That Lead To A Private Deck And Yard. Upstairs, The Primary Suite Is A True Retreat With Elegant Finishes, A Walk In Closet, And A Dream Ensuite, Plus Three Additional Bedrooms With Ensuites And A Convenient Second Level Laundry Room. The Lower Level Offers A Generous Rec Room With Walk Up Access To The Yard, A Nanny Or Guest Suite, Rough In For A Second Laundry, And Direct Garage Access. Heated Floors In The Front Foyer, Lower Level, And Ensuite, Along With Smart Home Features! Situated In The Coveted John Wanless School District, This Home Delivers Style, Comfort, And A Prime North Toronto Location. Must See! (id:60365)
1 Strawflower Mews
Toronto, Ontario
Welcome To 1 Strawflower Mews, A Rare End-Unit Gem Nestled In The Heart Of North York! Tucked Away In A Peaceful Enclave, This Well- Maintained End-Unit Townhouse Offers The Perfect Blend Of Comfort, Style, And Convenience. Thoughtfully Updated In 2025, The Home Features Fresh Paint, Modern Pot Lights, And A Chic New Staircase Runner That Adds A Touch Of Elegance Throughout. Step Inside To A Bright, Open-Concept Main Floor That Seamlessly Combines The Spacious Living And Dining Areas, It Is Ideal For Both Entertaining And Everyday Living. Enjoy A Bright Eat-In Kitchen, Complete With Stainless Steel Appliances, A Center Island For Extra Storage And Serve As A Breakfast Bar. A Walkout To A Private, Interlocked Backyard, It Is Perfect For Summer Dining Or Quiet Evenings Under The Stars. On The Second Floor, You Will Find Two Generously Sized Bedrooms And A Versatile Study Nook, It Is Ideal For A Home Office, Homework Station, Or Cozy Reading Corner. The Entire Third Floor Is Your Private Primary Retreat, Featuring A Warm Fireplace, Dual Walk-In Closets, And A 5-Piece Ensuite Bath. Located In One Of North York's Most Sought-After Communities, You're Just Steps From TTC Bus Routes, Finch Subway Station, Bayview Village Shopping Centre, Schools, Parks, Scenic Walking Trails, Grocery Stores, North York General Hospital, And More. (id:60365)
49 Brookfield Street
Toronto, Ontario
Welcome to Brookfield House, the ultimate blend of architectural mastery and urbane sensibility in the heart of Trinity Bellwoods. A thoughtfully designed true family home built by Blue Lion Building for the firm's own architect. The emphasis on high-quality architecture and attention to detail make this home a masterwork of light, volume, and space. Anchored by a soaring 27-foot atrium that funnels natural light into the heart of the home, each graciously proportioned room functions as a canvas to showcase its future owner's personality. Entertaining is effortless in the spacious living and dining room, where oversized windows flanked by custom drapery flood the space with natural light. The bulkhead-free ceilings add to the seamless scale of the home. Wire-rubbed white oak hardwood floors contrast with the charcoal brick feature walls, creating an ambiance of warmth and sophistication. Step through to the rear half of the home into the spacious kitchen and large family room, featuring a generous run of custom white lacquer cabinetry, complimentary Caesar stone countertops, and stainless steel appliances. The backyard is an urban oasis with irrigated landscaping by BSQ Landscape Architects, connected directly to the rare 2-car garage with laneway access. The second floor overlooks the dining room and accesses the spacious primary bedroom featuring a 6-pc en-suite and a large W/I closet. Three other large bedrooms with W/I closets add to the functionality of the home. The third floor features a flex-space lounge and is surrounded by inspiring city views, while the fully finished basement adds more functional space. Brookfield House is truly a home with no compromises - the ultimate blend of form and function. **EXTRAS** See the Features & Finishes sheet for all details. Steps to Trinity Bellwoods Park and the best restaurants & shops of Ossington and Queen Street. Laneway house report available. (id:60365)

