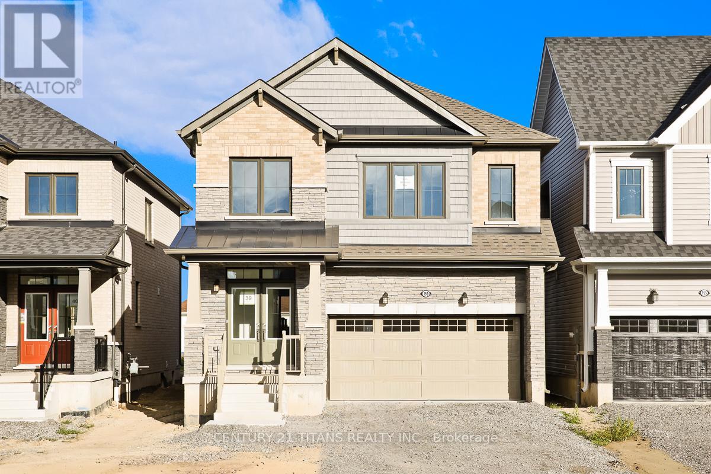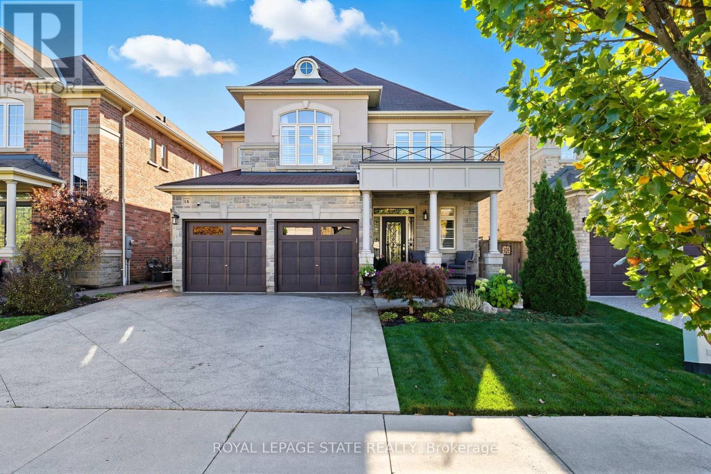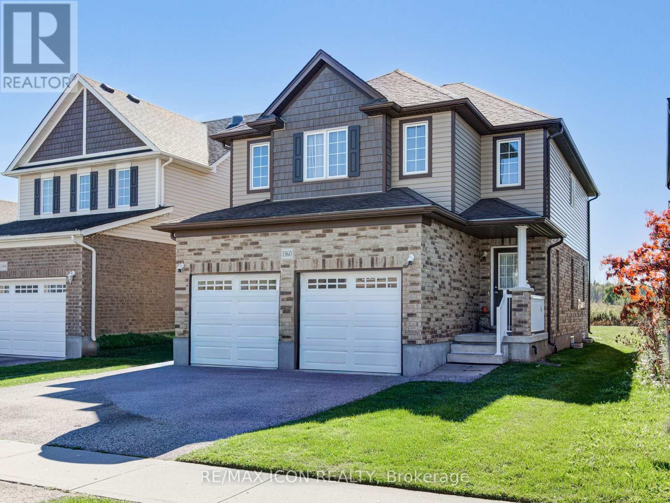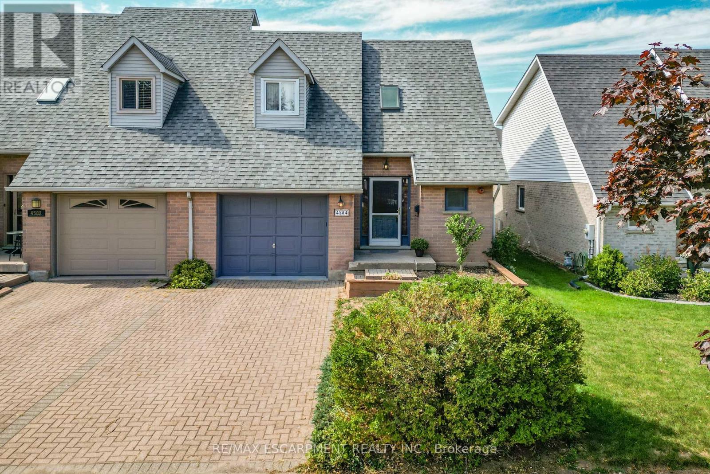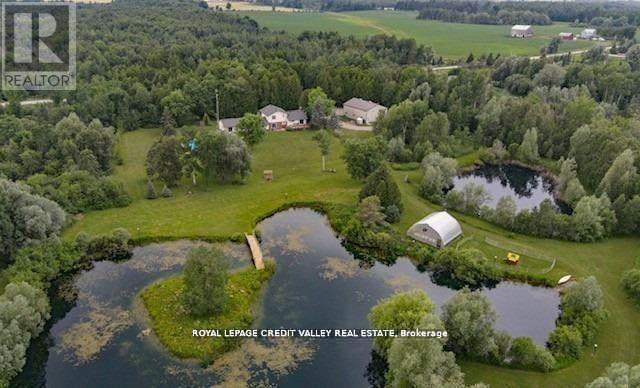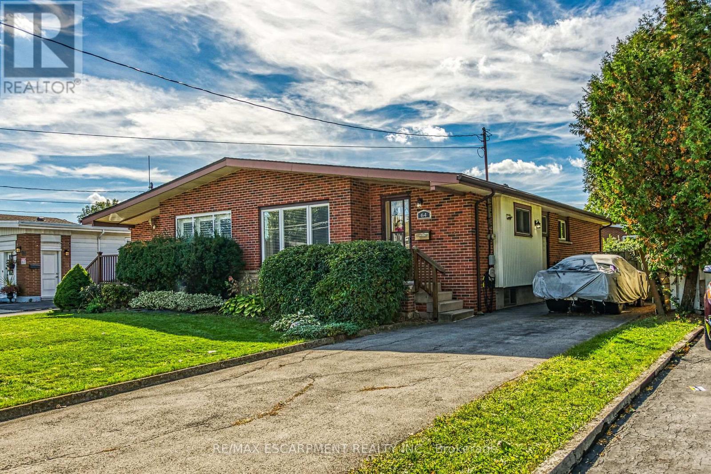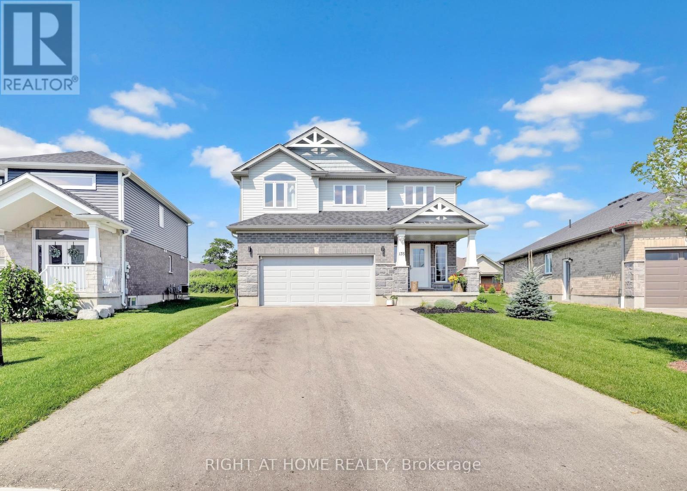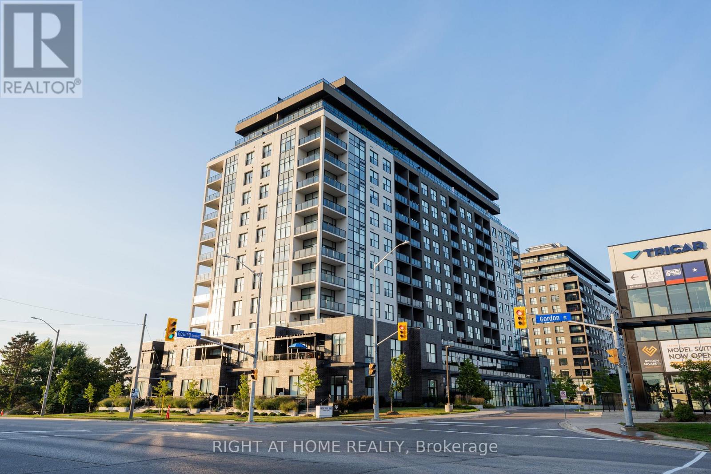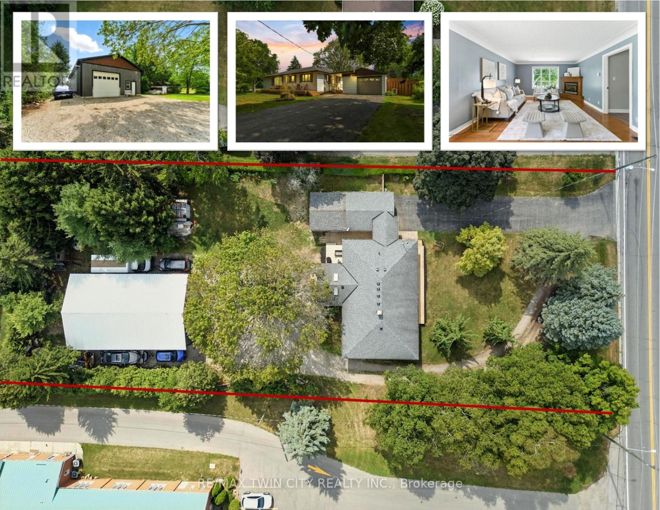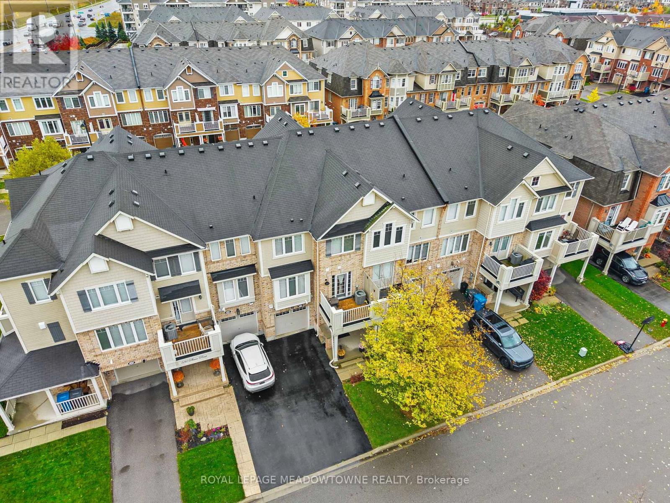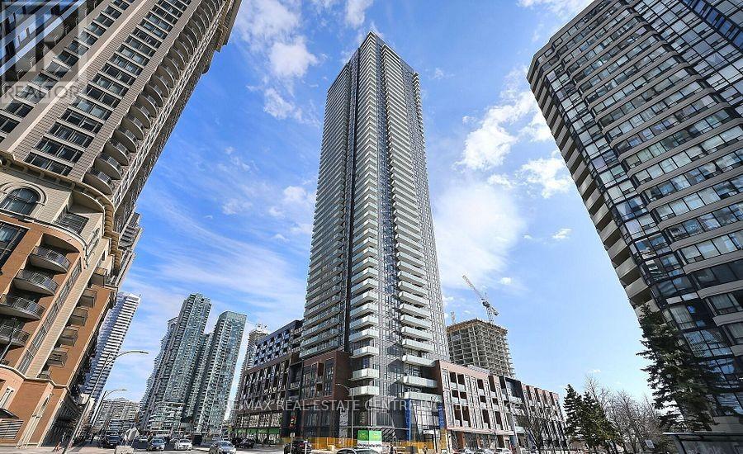159 Velvet Way
Thorold, Ontario
Brand New spacious home by Empire Calderwood, Elevation C, 2400 SQFT Executive Residence, Closed October 2025. 9 foot ceilings, 4 Bedrooms & 4 Washrooms, Master Bedroom with 5 piece ensuite. Second room with 4 piece ensuite. 3rd and 4th rooms share attached Jack and Jill Washroom. The spacious 115 SQFT loft can be converted as fifth bedroom. Kitchen Upgraded with granite counter tops, Gas Rough In to Stove, Water Connection to Refrigerator, $5000 from Seller to pick your own choice of Appliances. Upgraded Electric Fireplace, Hardwood throughout main floor. Full Spacious Basement with Three piece Rough in. Located in a wonderful family neighbourhood at Lundy's lane & Davis road, close to parks, schools, shopping and restaurants. minutes away from attractions of Niagara Falls, Wineries and Casinos. (id:60365)
15 Morning Mist Drive
Hamilton, Ontario
Stunning home in the desirable EdenPark development by Spallacci Homes. Welcome to this beautifully maintained 4 bdrm family home located in the highly sought after EdenPark community. Situated just minutes from parks, shopping, schools and with quick access to the Linc, this home offers the perfect blend of convenience and comfort. Step inside and be greeted by an elegant main floor featuring rich hardwood flooring, crown molding, and an open concept design that flows seamlessly into the family room. The spacious kitchen boasts luxurious granite counter tops, sleek SS appliances, and is perfectly positioned to overlook the cozy family room complete with a gas fp. The abundance of pot lights throughout the space adds to the welcoming atmosphere. Upstairs, you'll find 4 generously sized bedrooms, all featuring plush carpet, providing comfort and space for the entire family. The upper hallway also showcases hardwood flooring, adding to the home's sophisticated appeal. In the fully finished basement you'll find a spacious rec-room with a striking feature wall, an elec. fireplace, and a wet bar with a wine fridge, making it the perfect spot for family movie nights or entertaining friends. A bright 3pc bathroom with a glass shower completes the lower level. Outside the professionally landscaped yard is an absolute showstopper, featuring an aggregate driveway and walkways, as well as a beautiful backyard patio with a hot tub, ideal for relaxing after a long day. This home has been meticulously cared for by the original owners, ensuring it's in pristine condition. Don't miss the chance to make this stunning property your forever home. (id:60365)
1360 Caen Avenue
Woodstock, Ontario
Welcome to 1360 Caen Avenue in Woodstocks desirable Devonshire neighbourhood. This two-storey home offers a functional layout with plenty of room for the whole family. The primary bedroom is a standout, featuring a walk-in closet and private ensuite. Upstairs, you'll also find the convenience of laundry on the bedroom level, plus 3 additional bedrooms and a full bathroom. The main floor offers open-concept living with a bright great room, gas fireplace, and eat-in kitchen with access to the backyard. A double garage, private driveway, and full basement provide extra space and flexibility. Set on a 36 x 105 ft lot, this home is close to schools, parks, shopping, and commuter routes. With space in all the right places and the opportunity to make it your own, 1360 Caen Avenue is ready for its next chapter. Book your showing today! (id:60365)
4584 Juniper Court
Lincoln, Ontario
END UNIT CHARMER ... 4584 Juniper Court offers the ideal balance of comfort, convenience, and charm in the heart of Beamsville. This 2-storey END UNIT townhome is set in a family-friendly neighbourhood, surrounded by the regions best parks, schools, shopping, dining, local wineries, and fruit stands - all just minutes from your door. Quick highway access makes commuting a breeze, while the home itself provides a warm and inviting retreat. Step inside through the bright foyer, where ceramic flooring, a vaulted ceiling with skylight, a convenient 2-pc bath, and a front closet creates a welcoming first impression. Inside entry from the garage allows for easy parking during those colder months. The kitchen features classic oak cabinetry with ceramic floors, seamlessly opening into a cozy dinette. From here, sliding patio doors lead to the fully fenced yard and spacious deck - perfect for summer gatherings or quiet evenings outdoors. The living room impresses with soaring vaulted ceilings and laminate flooring, adding an open and airy feel to the main level. Upstairs, the hallway overlooks the foyer space below, enhancing the sense of light and flow. Two comfortable bedrooms and a 4-pc bath complete this level, offering space for family, guests, or a home office. The finished basement extends your living space with a versatile recreation room, cold room, laundry with utility area, and additional storage. With a furnace updated in 2020, key mechanicals are in place for peace of mind. Whether you're a first-time buyer, downsizing, or simply looking for a home with both functionality and character, this townhome delivers. Discover the ease of Beamsville living with all the charm of Niagara right at your doorstep. CLICK ON MULTIMEDIA for virtual tour, drone photos, floor plans & more. (id:60365)
47 Blackfriar Lane
Brantford, Ontario
Stunning renovated detached family residence in the highly sought-after, family-friendly Brier Park community. Offering more than 3,000 sqft of living space, this top to bottom updated home blends elegance, comfort & functionality in a scenic setting. Oak stair, new potlights & smooth ceiling all thru, HWD flrs, renovated baths & the list of features & upgrades goes on.. Step inside to a bright main flr featuring a welcoming foyer, hugged w oak stairs open to above, spacious living w bay window, a formal dining & a renovated chef-inspired kitchen w SS appliances, granite counters, extended cabinetry, custom backsplash & a wall-to-wall pantry. A charming circular sunroom for your breakfast gathering opens onto a backyard oasis, while the family room, with its elegant gas fireplace, offers warmth & relaxation. The main flr also includes a laundry room, powder room, & direct garage access. Upstairs, the primary suite boasts an updated spacious WI closet & a spa-like 5-piece ensuite w glass & LED lights jet shower & a jacuzzi soaker tub. Two additional generous bedrooms share a modern 4-pc bath. The fully finished basement expands your living space w a large recreation room featuring a second fireplace, a full bath, & two versatile rooms perfect for bedrooms, a home office, or an in-law suite. Outdoors, enjoy your private retreat: a landscaped backyard w inground automated sprinkler system, deck, mature trees, gazebo& heated, kidney-shaped pool w a slide, perfect for summer entertaining. Additional features include a double garage w remote & countless top-to-bottom updates w $$$ spent in tasteful renovations. This rare find offers the best of both worlds: a quiet, safe, park-side setting just steps from schools, shopping, & amenities, w quick access to Hwys 403 &24 for easy commuting. Check feature sheet for all upgrades. Book your showing before the pool gets closed & you miss this wonderful sight! Make this gorgeous house your forever Home Sweet Home! (id:60365)
476345 3rd Line
Melancthon, Ontario
Cottage Style House plus a second bungalow 1 bedroom complete house is Located just 1 Hour from Toronto With Exclusive Serene 19.95 Acres of privacy. Presents Forest with trails with pole lights , River Stream Goes Through The Property (Headwaters Of The Boyne River) on the south side PLUS 3 Large Ponds With A Bridge And Small Island And Fish In It,1 spring fed, second river stream supply and third one connected for all kinds of nature involved. Do you want to stage large parties ?? This is it OR Need large space with 2 shops? Large 49 Feet X 37 Feet Shop For 4 More Cars with your own tool/shop area and large mezzanine and self electrical panel and furnace ,concrete is thick for heavy vehicles and some gravel drainage Third structure for Extra Shop/Storage For Landscaping Equipment attached to large shop with newer front gate/door and metal sheeting as well. After work relax Rectangular Inground Swimming Pool, Large Deck Walk Out From Main House Overlooking Your Peace Of Paradise. What Else, Security Cameras All Over Even Inside The Shop. Lots Of Walking Trails Through The Forest And Ponds With some more Light Posts To Walk At Night with kids or alone w/glass of wine. You Will Not See Your Neighbors At All As The Whole Front and all surroundings Of The Property Is Protected With Forest and Nature. Remember The Second Living Quarters, presents 1Bedroom House Full With eat-in Kitchen, Living-room overlooking and walkout to land, Dining-room with large window and large coat closet, Large Bedroom and walk-in closet plus 4 Pcs Bathroom and storage room with another electrical panel (this section is above ground) Walk Out To Your Own deck with endless views of the gardens. Stunning Sunrise scenery. Just an amazing property for large families, work from home or have it all for your-self JUST WOW. Only 2 Minutes to all stores in Shelburne, mechanics, gas stations, Highways, less than an hour to Wasaga Beach, centrally located nearby all but really private from everyone.WOW. (id:60365)
64 Luscombe Street
Hamilton, Ontario
Welcome Home to 64 Luscombe Street In Sought After Hamilton Mountain! This Well Loved Semi-Detached Brick Bungalow Features 3 Bedrooms & 2 Full Baths. Eat-In Kitchen with Ample Cabinetry. Open Concept Living Room/Dining Room. Hardwood Floors. Separate Side Entrance Leads to Lower Level with Large Recreation Room, Providing Excellent In-Law Suite Potential for Growing Multi Generational Families. Gas Furnace & Central Air Installed in 2023. Owned Hot Water Tank. Backflow Valve Installed. 100 AMP Breakers. Fully Fenced Backyard with Patio Area is Ideal for Family Gatherings. Steps to Parks, Schools, Shopping, Restaurants & Public Transit! Conveniently Located Just Minutes to Limeridge Mall, Mohawk College, Juravinski Hospital & Highway 403/Linc Access! Square Footage & Room Sizes Approximate. (id:60365)
135 Stephenson Way
Minto, Ontario
Nestled on a quiet street in the sought-after community of Palmerston, 135 Stephenson Way welcomes you with over 2,800 square feet of thoughtfully designed living space. This home masterfully blends modern elegance with family-friendly functionality. Step inside and be greeted by the stunning floor-to-ceiling foyer, solid oak stairs leading to the upper floor, and a striking floor-to-ceiling electric fireplace with featured wood wall panels, upgraded lightings adding cozy ambiance to the space. The open-concept design seamlessly connects the kitchen, living, and dining areas, creating an inviting atmosphere for family gatherings while overlooking the expansive backyard through large windows. Bathed in natural light, the kitchen features stainless steel appliances, including a gas stove with a range hood, cabinetry with deep drawers for pot storage, and quartz countertops with a beautiful subway tile backsplash. Adjacent to the kitchen is the laundry room and walk-in pantry, adding to the home's functionality. Sliding glass doors open to an interlock patio, perfect for relaxing or watching the afternoon sunsets. The upper level offers 4 bedrooms and 2 bathrooms, where the blue sky serves as the backdrop to every room. The primary bedroom features a spacious walk-in closet and a luxurious 4-piece ensuite with a glass shower and soaker tub. The vaulted ceiling allows the morning warmth from the sun to fill the room. Descend to the lower level through the solid wood stairs, where another bedroom, a 3-piece bathroom, and a spacious rec room await. The lower level boasts laminate flooring, pot lights, upgraded large windows, and a great wet bar, making it suitable for an in-law suite. Walking distance to trails, schools, a hospital, a retirement facility, and a park. About 45-minute drive to Elora, Kitchener-Waterloo, Guelph, and an hour to Brampton. (id:60365)
812 - 1878 Gordon Street
Guelph, Ontario
Discover this stunning southeast-facing, 8th-floor residence offering 1,184 sq. ft. of light-filled living space wrapped in floor-to-ceiling windows where every glance yields a sweeping, unobstructed views of the lush greeneries. Wake up to the beautiful sunrises in the primary bedroom, which boasts large walk-in closet and an ensuite with a standing glass shower and granite counters. The second bedroom is equally versatile perfect for guests, a home office, or both with an easy access to the common bathroom. The gourmet kitchen is a true showpiece, featuring sleek quartz countertops, Barzotti cabinetry, gorgeous backsplash and valance lighting. The open concept layout provides a seamless connection to the dining and living areas. Step onto the 69 sqf. private balcony to take in the early morning sunrise while sipping your cup of coffee or just enjoying the breathtaking views. Residents enjoy an array of premium amenities, including a state- of-the-art fitness centre, golf simulator, pay per use guest suite, bike storage, and an impressive sky lounge complete with games room, bar, and wraparound city views. A private parking space is also included. Perfectly located just steps from shopping, dining, and entertainment and minutes to transit and Highway 401. This residence offers a luxurious, low-maintenance lifestyle ideal for downsizers and busy professionals. (id:60365)
69 King Street
Brant, Ontario
Welcome to 69 King St, Burford! This charming 3-bedroom, 2-bath bungalow offers comfortable living with an incredible bonus - an expansive 30' x 50' HEATED WORKSHOP that truly sets this property apart. Step inside to a warm and well-maintained home featuring a welcoming front porch and an inviting open-concept kitchen with plenty of counter space and a functional layout that makes everyday cooking effortless. The adjoining dining and living areas are perfect for family gatherings, while the main-floor family room provides extra space to relax or entertain. The primary bedroom is a peaceful retreat, complemented by two additional bedrooms that can serve as guest rooms, offices, or hobby spaces. Downstairs, the finished basement offers even more living space with a full bath and generous storage-ideal for family activities or hosting guests. But the real showstopper here is the massive 30' x 50' workshop with soaring 13-foot ceilings. Whether you're a car enthusiast, craftsman, or small business owner, this space is designed to impress. Fully powered and brightly lit, it's perfect for vehicle restoration, woodworking, or any large-scale project you can imagine. This versatile shop provides the freedom to work, create, and store with ease. In addition, the detached 4-car garage offers even more storage and workspace options, ensuring every tool and vehicle has its place. Outside, enjoy the manicured yard with space for gardening, play, or outdoor entertaining. It's the perfect complement to the property's mix of comfort and capability. 69 King St delivers the best of both worlds-a welcoming family home and an exceptional workshop setup that's rare to find. If you value space, versatility, and opportunity, this property is a must-see. (id:60365)
578 Pharo Point
Milton, Ontario
Freehold townhome (no condo fees) on a quiet street. 1,195 sq.ft. Currant model by Mattamy. Upgraded flooring & piano-style stairs with white risers and wood treads. Refreshed powder room. Open concept kitchen with lots of counter space + extra pantry, overlooking living & dining. Western exposure for evening sun. Two full baths upstairs, walk-in closet, landing ideal for office setup. Storage in lower level. Steps to trail & picnic spot, near Milton Community Park. Parking for 3 (2 driveway + garage). (id:60365)
4407 - 430 Square One Drive
Mississauga, Ontario
Brand New Never Lived In Upgraded 2 bedroom 2 bath! "Night Sky" Floor plan at Avia1. This stunning 2 bedroom 2 Bath unit features 800 Sqft of indoor living and a large 184 Sqft Balcony with North West Facing Views. Unit features laminate flooring throughout with a spacious open concept living/dining room walking out to a large balcony. Modern kitchen with stainless steel appliances and centre island. Primary bedroom has a 3pc ensuite with mirrored closets. 2nd bathroom has a linen closet. Amenities include gym, party room, theatre room, yoga/meditation room, kids zone, games room and rooftop area. (id:60365)

