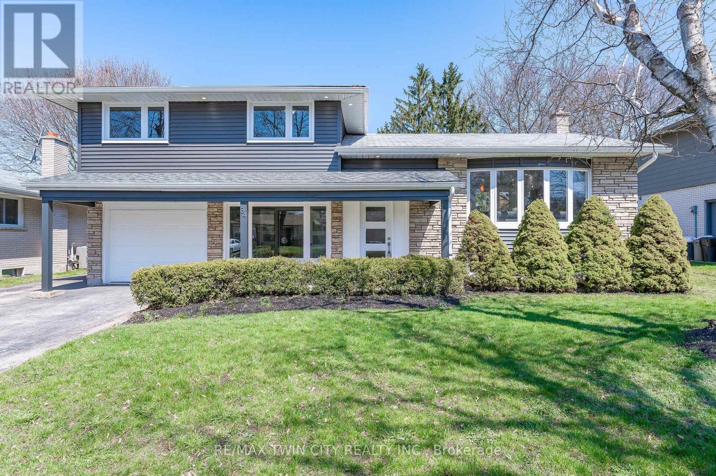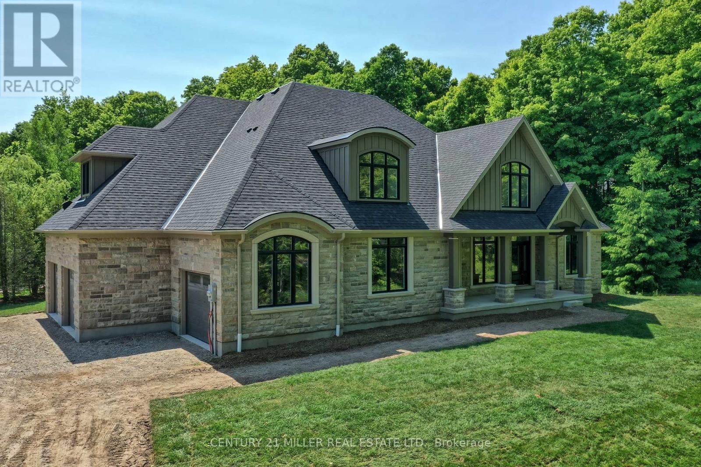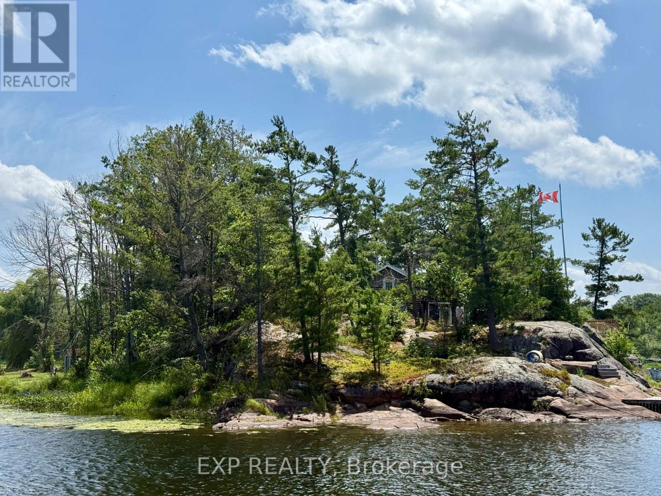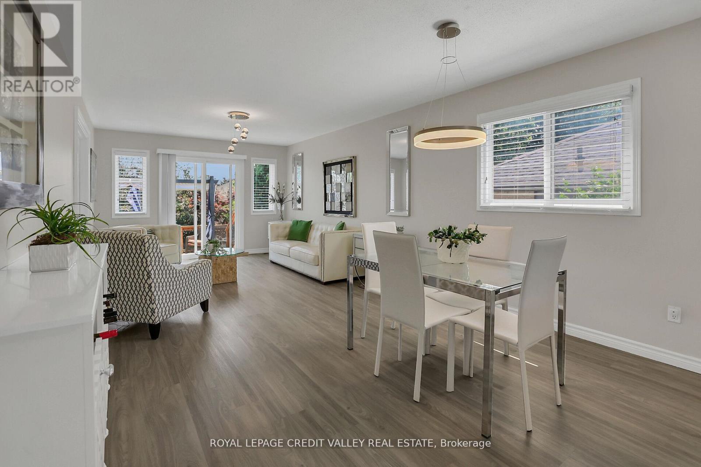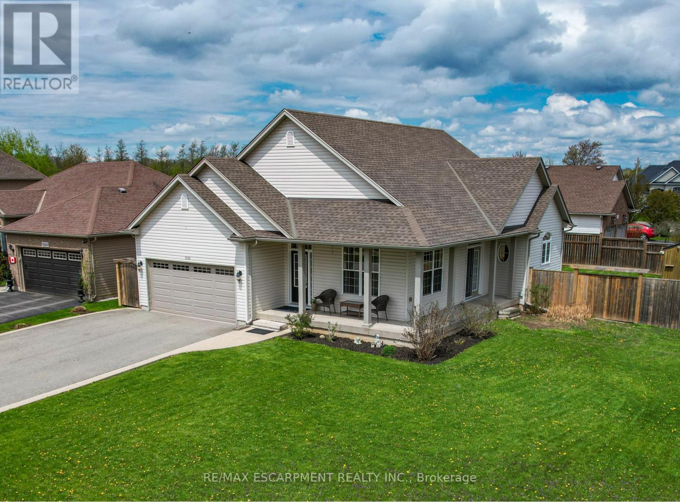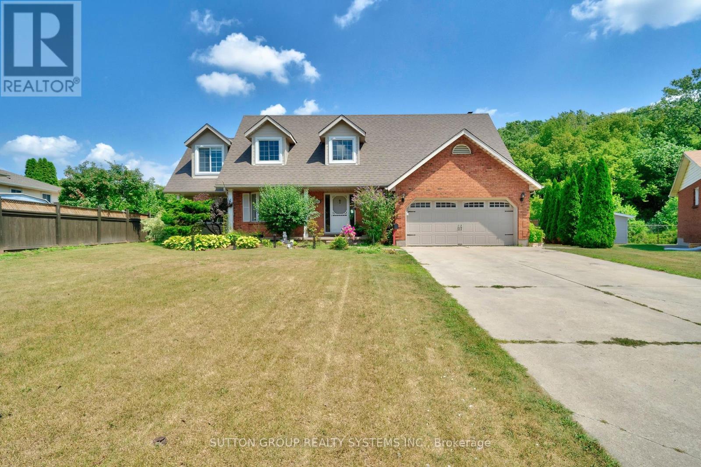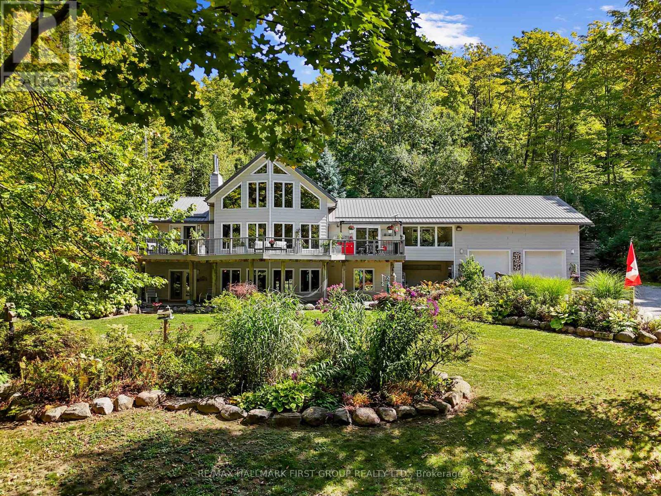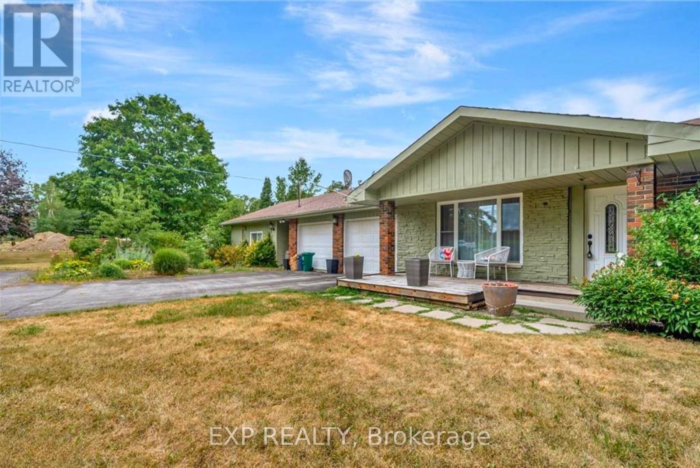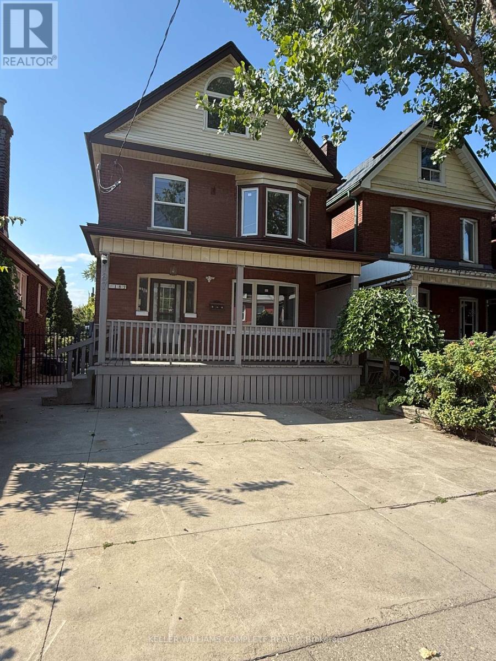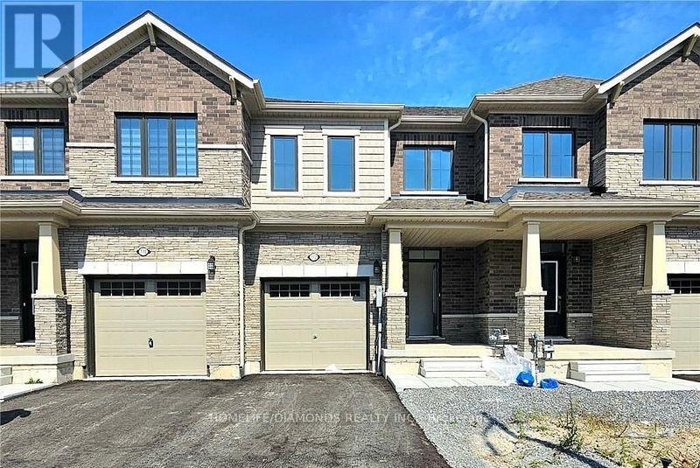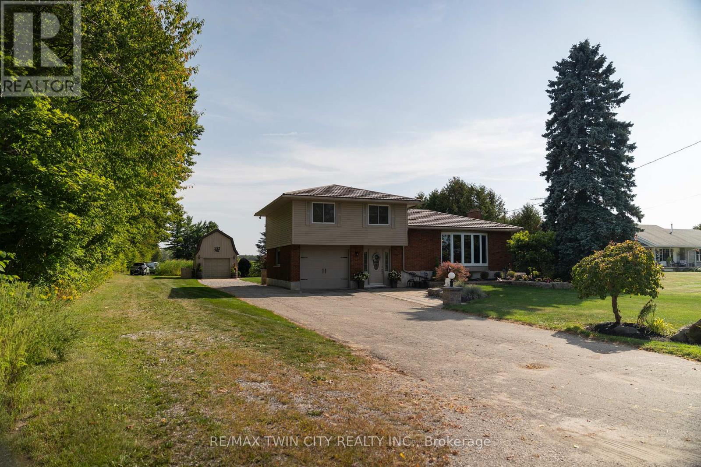75 Queen Street
Guelph, Ontario
A landmark estate in St. George's Park. Privately set on one of Guelph's most prestigious streets, 75 Queen Street is a legacy residence of rare scale and architectural significance. This fully reimagined Dutch Colonial estate sits elevated on an 89 x 264-foot lot, surrounded by professionally designed grounds that have been meticulously cultivated and maintained for over 25 years. The exterior offers resort-quality living, with a saltwater pool, wood-burning fireplace, outdoor shower, and dedicated pool bathroom, framed by mature trees and layered stonework. The sense of privacy and serenity is immediate. Inside, the home spans over 5,700 square feet of finished space and follows a classic centre-hall plan with gracious flow and custom detail throughout. The main level includes a grand great room, formal dining room, glass-enclosed sunroom, chef's kitchen with granite surfaces and premium appliances, and a private office. Upstairs, the primary suite features two fireplaces, a walk-in closet, a five-piece ensuite, and a private balcony with hot tub. The third floor offers additional bedrooms, a large family room with wet bar, and elevated views of the gardens and city skyline. The fully finished lower level includes radiant heated floors, a home theatre, cigar lounge with ventilation, wine cellar, kitchenette, and full laundry. A detached garage and separate outbuilding provide parking for four vehicles, a sauna, a full bath, and two upper lofts that are ideal for guest accommodation, a studio, or a wellness retreat. In total, there is parking for 14 vehicles. All buildings are security-monitored and equipped with heat sensors, ensuring peace of mind and enhanced safety throughout the estate. Just steps to St. George's Park and within walking distance to downtown, the GO Station, and top schools, this property presents a rare opportunity to own one of Guelph's most iconic estates. Timeless, private, and built without compromise. (id:60365)
34 Bradley Drive
Kitchener, Ontario
WELCOME TO 34 BRADLEY! This beautifully renovated side split has been re-imagined and is ready for you to be its next owner. The open concept main floor is an entertainers dreams featuring a huge kitchen with new cabinets, stainless steel appliances, quartz counter tops, and a massive waterfall island. There's also new vinyl flooring throughout and brand new sliding doors leading to your oversized back yard. The bedrooms are all generous in size, and you'll love the new cheater ensuite with glass shower. The lower level has been redesigned to provide a new den/home office, a mud room and full 3pc bathroom with glass shower. As you walk into the basement you'll be greeted with another full bathroom, a large bedroom and a walk-up to the backyard. All windows and doors have been updated, along with new pot lights inside and out, new vinyl sliding, new gutters and a new electrical panel (ALL RENO's and UPDATES COMPLETED In 2022). The home is also located in beautiful Stanley Park, on a mature tree-lined street and close to schools, shopping, HWY 401, HWY 7/8, walking trails, Chicopee Ski Hill, and many other amenities. Call your favourite realtor and book your private showing today. (id:60365)
4512 Concession 11 Road
Puslinch, Ontario
Nestled in the picturesque Puslinch community on a pristine country road, this immaculate custom home offers refined traditional elegance with contemporary convenience. Ideally located southeast of Guelph and northeast of Aberfoyle, this location combines the serenity of country living with easy access to city amenities just 10 min away. Meticulously crafted by renowned Charleston Homes, this 3600 square foot (plus 500 sf of finished lower level space)showcases exceptional craftsmanship, expansive glazing, cathedral ceilings + unique designer details on a 1-acre lot.The aesthetic is classic yet sophisticated, perfectly blending traditional charm with modern comforts. The clever floor plan connects principal living spaces while ensuring privacy when desired. The heart of the home is the stunning Barzotti kitchen, complete with a walk-in pantry + ample cabinetry. Connected to the informal dining area and family room with soaring cathedral ceiling, this central hub features full-wall glazing framing lush, treed views. The mudroom is highly functional w/built-ins + interior access to the triple garage, complemented by a well-placed three-piece bath + coat closet. The primary suite is a sanctuary w/double-door entry, vaulted ceiling, expansive glazing, generous walk-in closet + a luxurious ensuite featuring a deep soaker tub, oversized glass shower +water closet. Two additional bedrooms are generously sized, each with ample storage, extensive glazing+private ensuites. A convenient laundry area completes this level. The partially finished lower level adds a fourth bedroom with walk-in + private ensuite, plus additional space with large windows, a rough-in for a two-piece bath + high ceilings. Charleston Homes has been building exceptional custom homes for over 30 years, known for quality craftsmanship and timeless style. This exquisite home offers the perfect blend of sophisticated living, natural beauty + proximity to major highways and urban amenities. (id:60365)
2 Island 860
Georgian Bay, Ontario
Your private island retreat on Georgian Bay. Escape to nature without sacrificing convenience. This rare opportunity to own an entire private island just minutes from the mainland offers the perfect blend of peaceful seclusion and easy access to modern amenities. Located near Honey Harbour and only 4 minutes from Hwy 400, this 1.088-acre island features 856 feet of stunning Georgian Bay shoreline, breathtaking 360 water views, and both sunrise and sunset vistas. At the heart of the island is a beautifully crafted 2-bedroom, 2-bathroom log cabin with vaulted cathedral ceilings, floor-to-ceiling wood, and an open-concept layout that blends the kitchen, dining, and family room around a striking stone fireplace. Large windows surround the home, bringing in natural light and gorgeous views from every angle. The bright and airy sunroom features 5 sliding doors that open to expansive decks and peaceful outdoor living. Two cozy bedrooms sit at the back of the cabin, including a primary with a 4-piece ensuite. A charming loft above the kitchen offers extra space for kids to sleep or play. Outside, enjoy the true cottage lifestyle with multiple docks, a canoe/kayak rack, sea-doo ramp opportunity, hammock spaces, and natural rock outcroppings surrounded by trees. A sweet bunkie adds additional sleeping or hangout space. This island offers the perfect setting to create unforgettable family memories for generations to come. All furnishings, equipment, and lake toys are negotiable - move in and start enjoying island life right away. Just a quick boat ride from nearby marina and only 2 hours from Toronto, this is a once-in-a-lifetime opportunity to own your own island at an approachable price point. You must see it for yourself to understand just how incredible this place really is. (id:60365)
11 Jefferson Court W
Welland, Ontario
Welcome to the most beautiful entry into this highly desirable raised bungalow, lovingly updated and meticulously maintained. Located on a quiet family-friendly Cul-De Sac in a sought after neighborhood. Step inside and instantly feel at home in the bright, open-concept layout featuring a spotless kitchen, spacious dining area, and inviting living room with a walkout to your fully fenced backyard perfect for relaxing or entertaining. A true gem that blends comfort, style, and pride of ownership! The main level boasts two generous bedrooms, including a lovely primary suite with a walk-in closet, electric fireplace and French doors. A stylish four-piece bathroom completes this level. The versatile lower level provides excellent additional living space, featuring two bedrooms, a cozy living area with a gas fireplace, a dedicated workspace nook, a three-piece bathroom and a separate private luxurious Jacuzzi tub, a kitchenette, and a laundry room. This carpet-free home showcases numerous upgrades and an abundance of natural light throughout. Step outside to a fully fenced backyard oasis complete with a deck and gazebo ideal for enjoying warm evenings and gatherings with family and friends. Close to schools, parks, shopping, and all amenities, this property is a perfect blend of comfort, functionality, and location. Don't miss this wonderful opportunity! (id:60365)
3238 Charleston Drive
Fort Erie, Ontario
CLASSIC, FULLY FINISHED BUNGALOW ... Beautifully finished bungalow nestled at 3238 Charleston Drive in the quaint town of Ridgeway, set on a beautiful 63.45 x 106.56 corner property. This FULLY FINISHED 2+1 bedroom, 3-bathroom home is ideal for downsizers, families, or anyone looking for peaceful living with practical space and thoughtful features. An inviting covered wrap-around front porch welcomes you into the home, where 9 ceilings create a spacious feel throughout the main level. The bright foyer with garage access opens into a combined living and dining area highlighted by gleaming floors and a cathedral ceiling, setting the tone for the inviting layout. The well-sized eat-in kitchen features a gas stove, new dishwasher, and patio door access to the fully fenced backyard - perfect for entertaining or quiet relaxation. Enjoy the convenience of main floor laundry, a 4-pc bath, and a private primary suite complete with walk-in closet and 3-pc ensuite with walk-in shower with seat. The fully finished basement extends your living space with a large recreation room featuring a cozy gas fireplace, a third well-sized bedroom with egress window and double closet, 3-pc bath with linen storage, PLUS a games room connecting to an office/den - ideal for hobbyists or remote workers. Additional perks include cold storage, a utility room with extra storage space, and a security system for peace of mind. Outside, the backyard features a gas BBQ hookup and a lovely garden shed, while the attached double garage offers gas hookup, exterior access, and a double driveway that parks four vehicles. Just minutes from several beaches, the charming town of Crystal Beach, restaurants, golf, shopping, and highway access. Move-in ready and packed with value, this home is an absolute must-see in Ridgeway. CLICK ON MULTIMEDIA for video tour, drone photos, floor plans & more. (id:60365)
8017 Hampton Court
Niagara Falls, Ontario
Welcome to 8017 Hampton Court, a rare gem in Niagara Falls! This former builders 4 bed, 3 bath custom home offers 3,201 sq ft of refined living, designed for entertaining and everyday comfort alike. The open concept kitchen flows into the great room, which opens directly to a backyard oasis: inground pool, hot tub, and patio all backing onto a private ravine for next level privacy. Located on a quiet court in a family friendly neighbourhood, this home is just minutes from an impressive array of amenities. Enjoy access to the MacBain Community Centre featuring aquatics, gymnasium, courts, drop-in programs and a library branch under one roof. For shopping and dining, the Outlet Collection at Niagara offers 100+ stores with major brand names. For outdoor lovers, you're near Oakes Park with its sports fields and trails, plus an abundance of parks and recreation. And when you want a getaway day, Niagara's tourist landmarks - The Falls, Clifton Hill, and Butterfly Conservatory are all within easy reach. A perfect blend of privacy, luxury, convenience, and lifestyle! (id:60365)
234 Boeve Lane
Alnwick/haldimand, Ontario
Nestled on 99 private acres just north of Grafton, this meticulously maintained forest retreat offers unparalleled privacy, natural beauty, and versatile living with a separate in-law suite. The Viceroy-style home is designed to capture the beauty of its surroundings, with floor-to-ceiling windows that flood the great room with natural light while offering breathtaking views. A cozy fireplace and wood-clad cathedral ceiling create an atmosphere of warmth and comfort. The open-concept kitchen and dining area seamlessly extend outdoors through convenient walkouts, blending indoor and outdoor living. The kitchen features a central island with raised breakfast bar, stainless steel appliances with matching hood vent, and a dedicated coffee bar. Just off the kitchen, a sunroom provides the perfect spot to enjoy quiet mornings in any weather. The main floor hosts a spacious primary suite with walkout access and private ensuite, along with a second bedroom, full bathroom, and main floor laundry. Upstairs, an airy loft is outfitted with built-in desks and daybeds, ideal for work or guests. The fully finished lower level offers versatile living and entertaining space, including a bright recreation room with stove-style fireplace, a large bedroom with ensuite and patio doors, a den/office, and a full theatre room designed for family movie nights or gatherings with friends. Step outside to enjoy multiple outdoor retreats: a spacious second-level deck for lounging or al fresco dining, a covered lower-level patio, and a fenced yard area designed for four-legged family members, complete with deck, fire pit, and lush landscaping for added privacy. The home includes an attached two-bay garage and an impressive 3,072 sq. ft. workshop featuring a finished loft in-law suite with full bathroom and private deck. Beyond the home, the property reveals a pond with observation deck and dock, forested trails, clearings, and countless spaces to explore and enjoy. (id:60365)
1121 Harmony Road
Belleville, Ontario
Welcome to 1121 Harmony Road, a well-maintained bungalow nestled in a peaceful rural setting just 12 minutes from Belleville, within the sought-after Harmony Public School District. This charming home offers the perfect balance of family living and work-from-home opportunities. The main living area includes 2+1 bedrooms, 2.5 bathrooms, and a fully finished basement. Additionally, attached to the 2-car garage is a versatile space currently being used as a spa. This area has its own entrance, a bedroom, a den, a bathroom/laundry room, and a large open room, all serviced by a new mini-split heat pump. It could be transformed into an in-law suite, daycare, professional office, or even a workshop, man cave, or she-shed. Inside the home, the open-concept design features a spacious living room, updated kitchen with stainless steel appliances, and a bright dining area with patio doors leading to a deck and gazebo, offering a private and scenic view. The main floor also includes a large primary bedroom with a 2-piece ensuite, a second bedroom, a renovated main bathroom, and a flexible room currently serving as an office and pantry. This space could easily be converted into a laundry room again if needed. The finished basement includes a spacious rec room, a third bedroom, a newly renovated 3-piece ensuite bathroom, and plenty of storage space, including a cold room. The property offers privacy on both sides, with unobstructed views at the front and back. The 168' wide lot ensures a sense of seclusion, while the paved driveway provides parking for up to 8 vehicles. A 12x12 shed in the backyard sits on a concrete slab and is equipped with hydro and water. Recent updates include a new roof (2018), propane furnace (2018), windows (2018), well pump (2018), pressure tank (2021), alarm system (2021) and $4,000 invisible dog fence installed (2024). Don't forget to check out floor plan and 3D virtual tour for more details! (id:60365)
Main - 187 Stirton Street
Hamilton, Ontario
This beautifully and professionally renovated legal triplex offers 2 bedrooms, 1 full bathroom, 1 parking spot, a brand new and nice sized kitchen with new appliances, a separate and private laundry for the unit, and private entrance. The entire unit has been completely renovated: Newer floors, fresh paint job throughout the entire unit, new kitchen cabinets and Quartz countertops, nice and bright pot lights, newer windows, nicely designed bathroom and so much more. You have to see it to believe it! Unit available for occupancy any time. Conveniently located near public transit, shopping malls, schools and all other amenities you desire. Begin your journey here! (id:60365)
112 Brighton Lane
Thorold, Ontario
Welcome to 112 Brighton lane, a warm and inviting family home in the desirable community. This residence features three spacious bedrooms, including a primary suite with an ensuite bathroom and walk-in closet for added comfort. With two and a half bathrooms in total, it offers convenience for the entire household. Each bedroom comes with its own closet, ensuring plenty of storage space for the family. Thoughtfully designed for comfort and functionality, this home is perfect for creating lasting memories in a great location. Don't miss your chance to make it yours! (id:60365)
93 Norwich Road
Brant, Ontario
Immaculate move-in-ready side split, in the countryside just west of the village of Scotland with no neighbours on three sides. Enjoy stress free living in this 3+1 bedroom, 2 full bath home with 2,429 sf of finished living space that is sure to impress. Boasting a spacious and inviting eat-in kitchen, a formal dining room, bright and airy living room with cathedral ceiling, sprawling family room, three good sized main level bedrooms, and two four-piece bathrooms. The basement is fully finished with a nice rec room with gas fireplace, another spacious bedroom and a utility/storage room. All major appliances included. The double wide paved private driveway can accommodate numerous vehicles, a tractor trailer etc., and the detached garage is the perfect spot for your toys or a man cave. The private backyard offers a lovely back gazebo, stunning hardscaping and landscaping, firepit, and paver stone walkways all around. Never be without hydro again with the standby generator that powers the entire property. Located on a quiet, paved road just mins from town. No disappointments here. Book your private viewing today. (id:60365)


