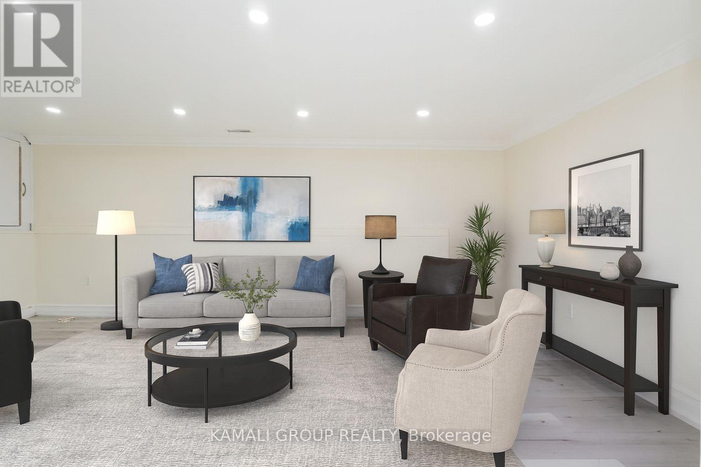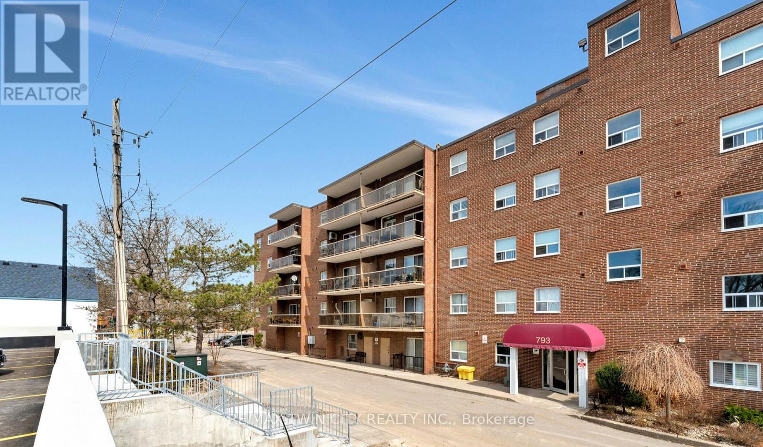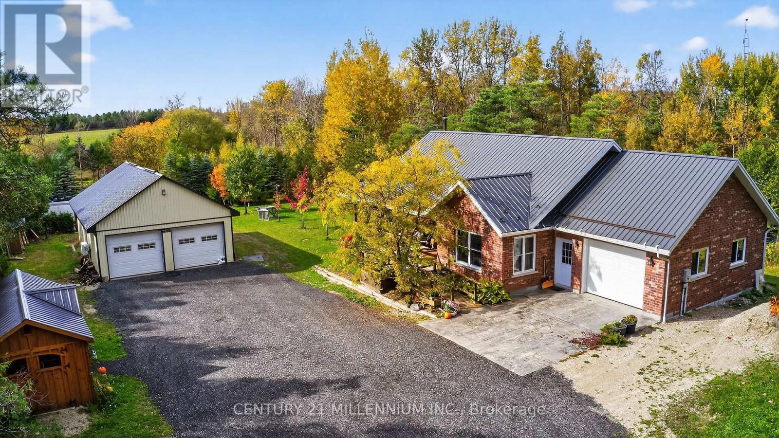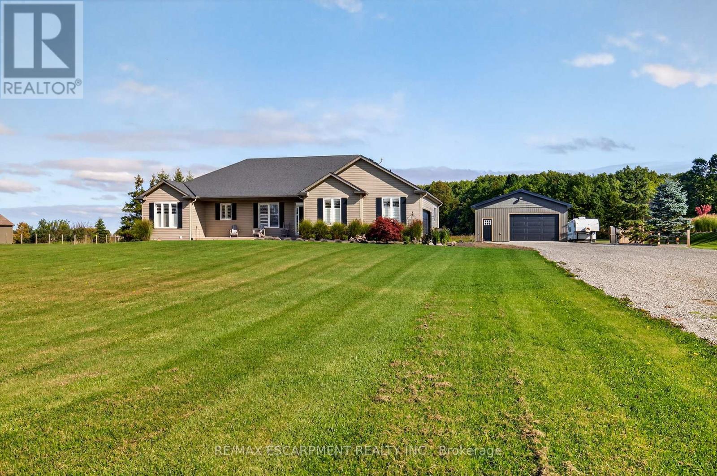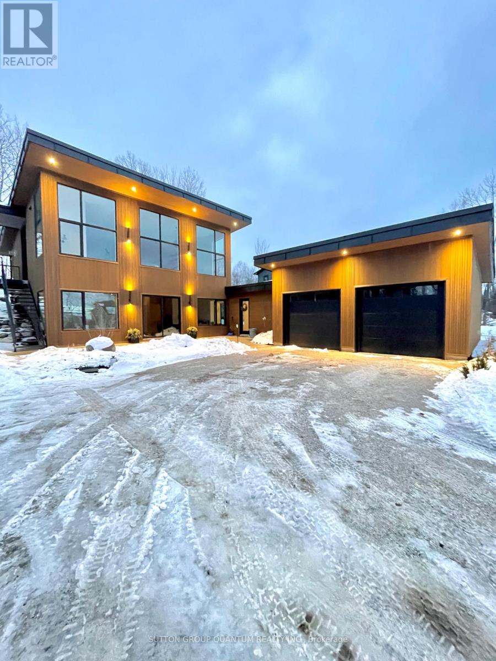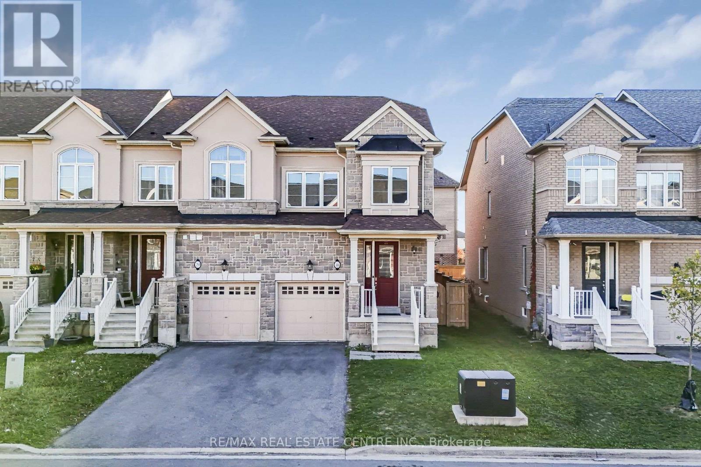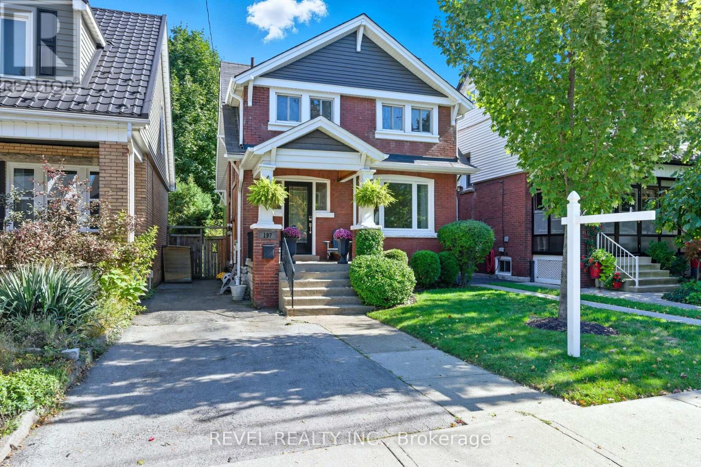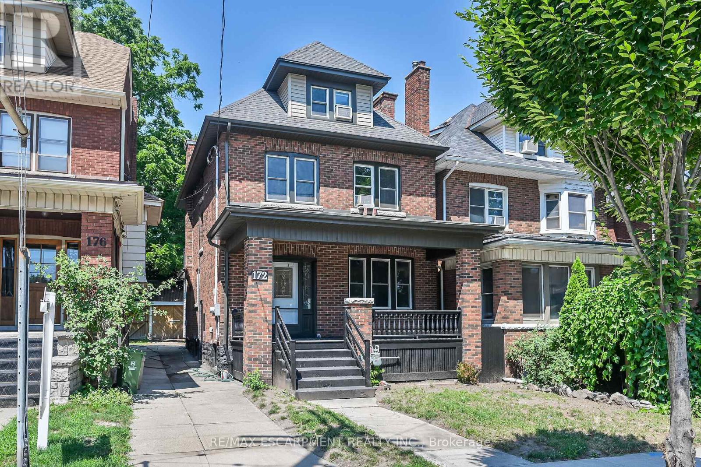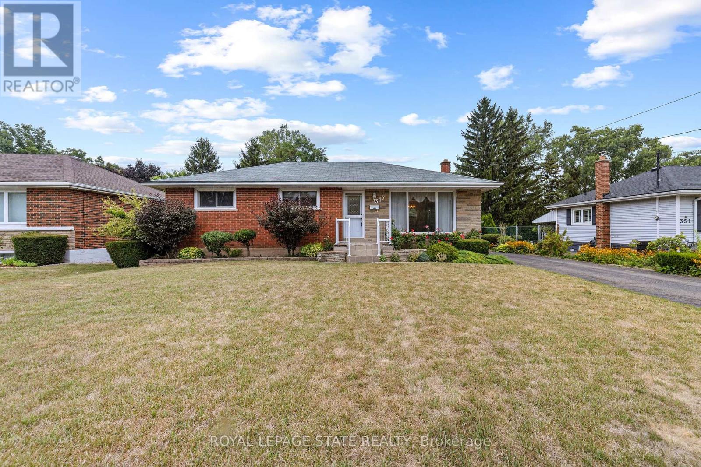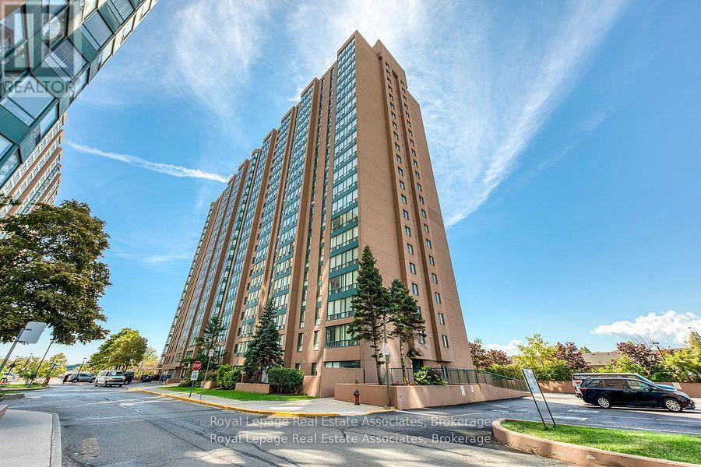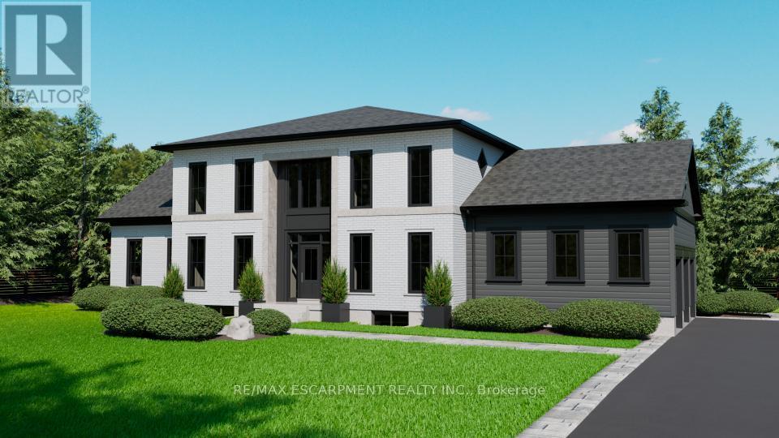Bsmt - 315 Bunting Road
St. Catharines, Ontario
MOVE IN NOW! Renovated 2 Bedroom Basement Unit With 1 Parking! Open Concept Living Area, Bright With Potlights and Above-Grade Windows! Bedroom with Double Closet, Kitchen With Stainless Steel Appliances and Ensuite Laundry. One Of The Most Convenient Areas Of The City, Walking Distance To Shopping, NoFrills, Freshco, Walmart, Restaurants & Coffee Shops. Steps to Berkley Park And Public Transportation, Minutes to Sunset Beach and Waterfront Trails. (id:60365)
207 - 793 Colborne Street
Brantford, Ontario
Welcome to 207 - 793 Colborne Street in the City of Brantford! The spacious and bright 2 bedroom condo has been freshly painted and has a nice open concept layout with a separate dining area and living room. The home also has its own stackable in-suite laundry (2023), very efficient mini-split AC cooling, under-sink WATERDROP filtration system (2025), window coverings (2025) and new flooring in the bedrooms and corridor. The building is located in Echo Place near many amenities including parks, trails, shopping, public transit, restaurants, grocery stores, schools, and more! The building is very accessible having an elevator and a covered garage parking spot included in the sale. The property also has undergone many recent updates including newly constructed parking garage, updated gym, freshly landscaped grounds, secure entry & monitored property, party room and more. Also included in the sale is an exclusive storage locker and covered vehicle parking spot in the brand new parking garage; never clean snow off the car again! Enjoy the large balcony with newer glass panel rails for your little piece of paradise; great for entertaining on those summer nights! Schedule your viewing today! BONUS: Condo fee includes Heat and Water! (id:60365)
8976 Wellington Road 16
Wellington North, Ontario
Custom built bungalow in 2012 on 1.15 Acres located just North of the peaceful Hamlet of Damascus, Wellington North. Conveniently located approximately 45 minutes north of Guelph, 20 minutes to Fergus & 10 minutes east of Arthur. Paved road access. Located on a very private property 125 ft x 400 ft property offering plenty of parking, a fantastic detached 25 x 40 workshop heated & insulated, 12x20 garden shed, large veggie garden, and a beautiful back yard leading to a cute log cabin with a camp fire area & a little bridge over a seasonal creek. Lovely setting with a variety of trees and a haven for birds & wildlife. The front covered porch is south facing and leads to the main entrance of the home. The main floor layout is open concept with vaulted ceilings combining a spacious living room, kitchen & eating area. There are 3 bedrooms, 1-4pc bathroom, 1-2pc bathroom and a main floor laundry room with access to the attached one car garage. The lower level is finished offering radiant in floor heat, a large rec-room with a stone fireplace & wood stove, games room, 3pc bathroom, office or home gym room and a utility room. Central air conditioning and a steel roof. This home is very well laid out and makes for the perfect country beginning or downsize to the country from the farm. (id:60365)
849 River Road
Pelham, Ontario
Experience the perfect blend of luxury and comfort in this stunning 1,902 sq. ft. bungalow set on 2.09 beautifully landscaped acres. Fully renovated main level and truly move-in ready. This 3 bedroom, 2 bath home is designed to impress. Step inside to find Luxury Vinyl Plank flooring throughout, freshly painted interiors, and a gorgeous modern kitchen with a breakfast bar, idealfor morning coffee or casual entertaining. The spacious great room boasts soaring cathedral ceilings, custom fireplace, and built-in shelving, creating the perfect gathering space for family and friends. The 1,853sq ft partially finished basement offers endless potential. Outdoors, you'll fall in love with the in-ground pool with nothing but open space, offering the ultimate private oasis. The backyard deck features both a cozy covered seating area along with a covered culinary space, perfect for summer barbecues and evening entertaining. For hobbyists or those with a love for mechanics, the separate serviced shop (with both water and hydro) provides ample room for projects, storage, or toys. This property truly has something for everyone inside and out. (id:60365)
150 Sunset Boulevard
Blue Mountains, Ontario
WINTER 2026. NEW MODERN LUXURY SKI CHALET - completed in 2025. First time offered and available December through March. This immaculate property is for the discerning client and sits across the street from Georgian Bay fronting on water views and backing onto forest in the Upscale Lora Bay area. This exceptional property features luxury living at its finest. The backyard is a nature lovers backdrop with brand new hot tub & unique commercial bridge over to the fire pit area which is enveloped by natural forest. Garage connected to breezeway with radiant floor heating for easy unloading of bags. Enter the foyer to rec room and 3 beautiful bedrooms. Primary suite furnished with a King bed/luxury linens and includes ensuite bathroom, large screen TV. 2nd bedroom furnished with a King bed/luxury linens with shared bathroom with the 3rd bedroom which includes 2 twin beds and 2 additional beds for kids in the bunk above. Comfortable and spacious rec room with TV, bar area with fridge and laundry room. The upper floor has 14 foot soaring ceilings and is completely open concept. Fully functional cooks kitchen, Lounge area with over-sized chairs for morning coffee and 5pm wine sipping and an 8 person harvest table to enjoy family meals together. Beautiful marble fireplace in the livingroom to kick back and relax on the comfy sectional sofa. The Peaks and Blue Mountain just 15 minutes away. The Lora Bay Area in Thornbury cant be beat with public club house and lavish restaurant. Fantastic snowshoeing and cross country skiing in your backyard. Thornburys quaint downtown area is just 5 minutes away with its beautiful shops and unbeatable restaurants. La Scandinave Spa is just 15 min. Away. 2 major grocery stores 5 minutes east or 7 min. West. This luxury ski chalet is being offered for this first ski season and is the best cottage country and ski-cation available. December through March Rental at $10,000 monthly. Driveway snow-clearing service provided. (id:60365)
18 Talence Drive
Hamilton, Ontario
Exceptional Freehold End-Unit Townhome in Desirable Stoney Creek, Discover this stunning freehold end-unit townhome offering the space and comfort of a semi-detached, enhanced by the privacy and abundant natural light of its premium corner lot. Beautifully designed and meticulously maintained, this home features 3 spacious bedrooms plus a versatile den that can easily be converted into a 4th bedroom, along with 4 well-appointed bathrooms, making it ideal for families, professionals, or multi-generational living.The main floor showcases a modern open-concept layout with 9' smooth ceilings, hardwood flooring, and large windows that fill the space with natural light. The upgraded kitchen offers extended cabinetry, ample counter space, and a functional design perfect for everyday living and entertaining.Step outside to your private, fully fenced backyard, featuring a built-in BBQ gas connection, ideal for outdoor dining, family gatherings, and summer cookouts.Upstairs, the home boasts two primary suites one with a walk-in closet and luxurious 5-piece ensuite featuring double sinks, a glass shower, and a soaker tub; the second with its own 3-piece ensuite and walk-out balcony. A flexible den provides the perfect home office or potential 4th bedroom.With bright, airy interiors and pride of ownership throughout, this property offers excellent value for first-time buyers, growing families, or investors. Located in a sought-after neighbourhood close to schools, parks, shopping, transit, and major highways, this home blends comfort, convenience, and style. A must-see opportunity in one of Stoney Creeks most desirable communities! (id:60365)
197 Balmoral Avenue S
Hamilton, Ontario
Imagine your next great family home. Now step into 197 Balmoral Ave South!This impeccably maintained 3 bedroom gem in Delta West is waiting for your future family memories. The main floor boasts a bright living room, full dining room, updated flooring, tastefully updated kitchen and a large, cozy bonus family room out the back with huge windows revealing the private backyard. Original details have been maintained throughout for a seamless blend of modern living and vintage charm.Upstairs are 3 spacious and airy bedrooms including closets, and a gorgeous updated bathroom. The full height partially finished basement adds even more potential to add living space, plus an additional 2 piece bath. This home has been in the family for over 40 years, has been lovingly maintained and updated and it shows!This highly sought after area of Delta West is near Ottawa Street, the coming LRT and Gage Park, the crowning jewel in Hamilton's park system with festivals and events for the family in Spring, Summer and Fall. This is your chance to make your family memories in a gem of a home in an incredible area! (id:60365)
172 Sherman Avenue S
Hamilton, Ontario
Welcome to 172 Sherman Av S! This large 2.5 story brick home is in the sought after neighbourhood of St Clair. It is surrounded by beautiful stately homes, with close proximity to Gage Park, Bernie Morelli Rec Centre, shopping, schools and quick downtown and highway access! Upon entering the home, you will find it spacious and nicely updated, featuring a large welcoming foyer, formal living room with decorative fireplace and formal dining room, open concept eat in kitchen, and a convenient covered rear porch/mudroom. The second level has three good size bedrooms with ample closet space and a three-piece bath with huge walk-in shower. Up to the third level and you will be pleasantly surprised, two more bedrooms and a three-piece batha great teenage retreat, kids playroom or home office area! There is a shared side driveway leading you to a detached garage and rear yard. Updates include; electrical, plumbing, some windows updated, roof stripped and re-shingled 2021, soffits eaves and downspouts 2021, new gas boiler 2023, new hot water heater (owned) 2023 and new flooring throughout. This home is perfect for the growing family with tons of living spacedont miss out! (id:60365)
347 Hixon Road
Hamilton, Ontario
Welcome to this inviting 3-bedroom, 2-bathroom bungalow perfectly situated on a rare oversized lot backing onto a serene ravine. Featuring the best of privacy and nature views, this home combines comfort with endless potential. Inside, you'll find a functional layout with bright living spaces and plenty of room for family living. Updated brand new furnace (2025). Potential in-law suite with a separate entrance. The detached single-car garage provides convenience, while the expansive backyard is ideal for entertaining, gardening, or simply relaxing in a peaceful setting. Whether your looking to move right in or envisioning your dream renovation, this property provides an exceptional opportunity in a highly desirable location. Close to the Red Hill Valley Parkway. Don't miss your chance to own a bungalow with unmatched outdoor space and natural ravine backdrop. (id:60365)
21 - 300 Ravineview Way
Oakville, Ontario
Welcome to The Brownstones Luxury Living in Wedgewood Creek. Nestled in one of Oakville's sought-after enclaves, ideally located near top-rated Joshua Creek Public School and Iroquois Ridge High School, this immaculate SoHo model townhome by Legend Creek Homes offers a rare blend of elegance, privacy, and natural beauty. Perfectly positioned, it backs onto a serene ravine and fronts onto protected conservation land providing tranquility and views year-round. With over 1700 square feet of thoughtfully designed living space, this home features a rare 3rd-floor loft, creating the ultimate private retreat or versatile living area. Boasting 4 spacious bedrooms, a convenient 2nd-floor laundry room, and premium finishes throughout, including rich hardwood flooring, California shutters, and designer light fixtures, this home exudes sophistication. The white chefs kitchen is appointed with granite countertops, ample cabinetry, and stylish accents ideal for both everyday living and entertaining. Additional highlights include: Freshly painted, close to community recreation centre, shopping, scenic walking trails, and major highways. Simply move in and enjoy refined living in an exclusive setting. A rare opportunity not to be missed! (id:60365)
901 - 155 Hillcrest Avenue
Mississauga, Ontario
*** Welcome to this stunning, turn-key condo in the heart of Mississauga! This spacious 1-Bedroom + Den (being used as 2nd bedroom) plus Solarium offers an ideal work-from-home space with abundant natural light and large windows throughout. With 940 sq. ft. of well-designed living space, this unit is perfect for first-time homebuyers, professionals, or families alike. Generously sized rooms provide comfort for everyday living and ample space for entertaining guests. Featuring an updated modern kitchen with sleek quartz countertops and a classic white subway tile backsplash, updated modern bath room. Enjoy the convenience of a walk-in laundry room, providing both functionality and extra storage, plus one parking spot and one locker. Prime Location! Just minutes from Square One, QEW, Hwy 403, and with Cooksville GO right at your door step everything you need is within easy reach. This is a must-see property you wont want to miss! (id:60365)
12 Weyburn Way
Hamilton, Ontario
Welcome to Wildan Estates II, an exclusive new community in Freelton offering custom-built homes on spacious half-acre lots with municipal water, three-car garages, up to 3500 sq. ft. of upscale living. Choose from five thoughtfully designed models bungalows, bungalofts, and two storey homes featuring gourmet kitchens, luxurious bathrooms, 9-foot ceilings, upgraded insulation, EnergyStar windows and high-efficiency HVAC systems. Backed by Tarions warranty, these homes blend quality craftsmanship with rural charm. Nestled between Hamilton and Guelph, the charming village of Freelton offers a serene, scenic setting with a strong sense of community perfect for those seeking a quiet lifestyle without sacrificing convenience. Built by a trusted local homebuilder with over 30 years of experience, each home in Wildan Estates II combines quality craftsmanship with modern design to create a truly exceptional living experience (id:60365)

