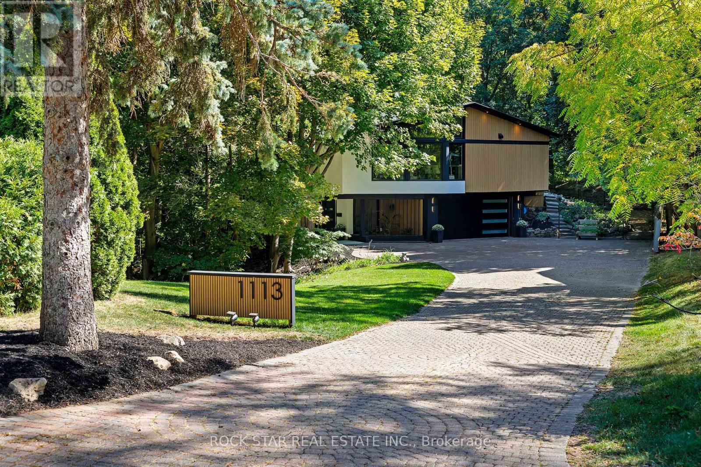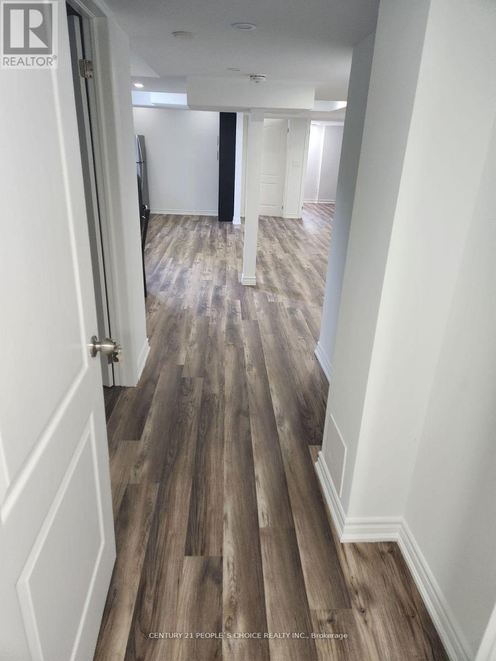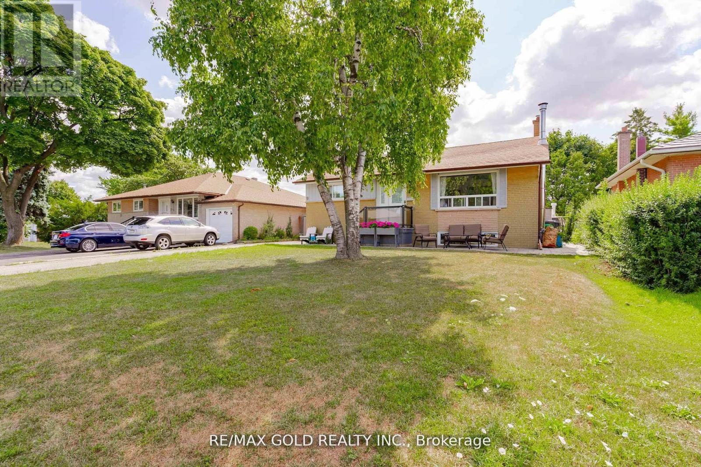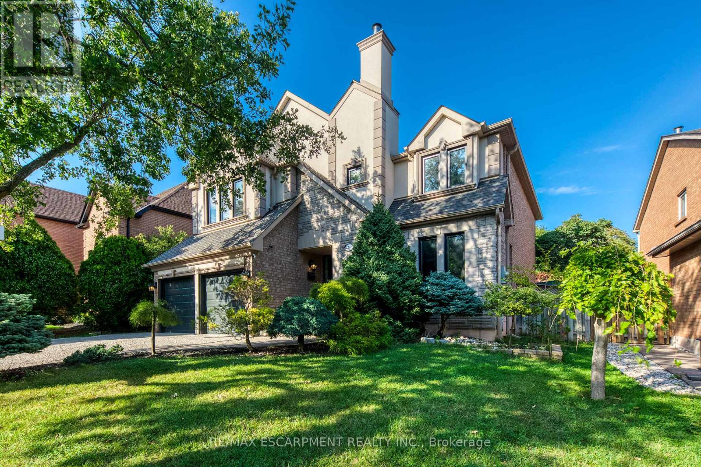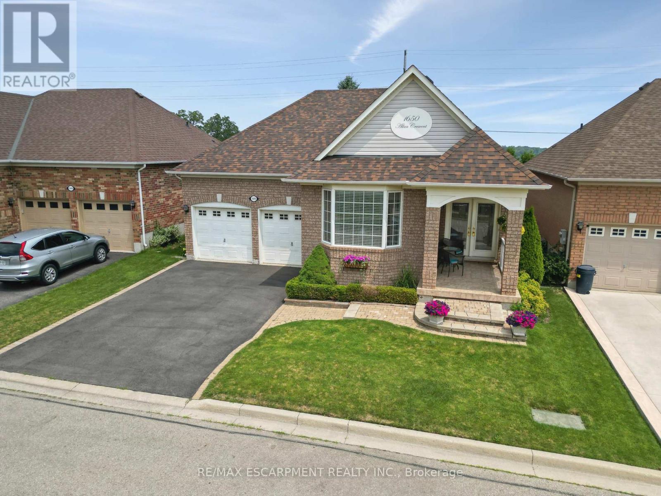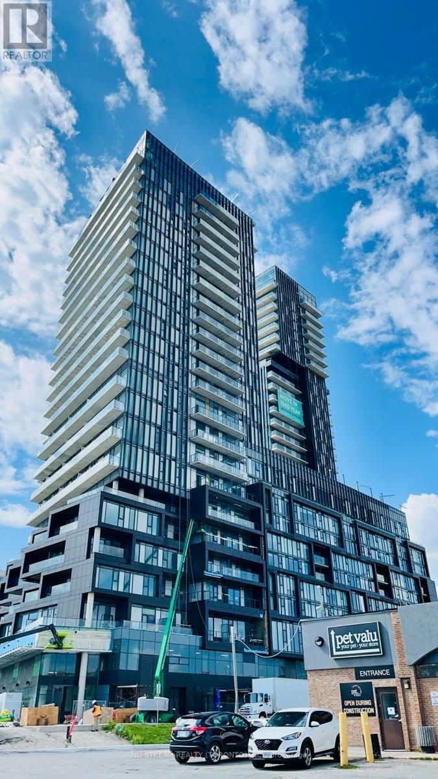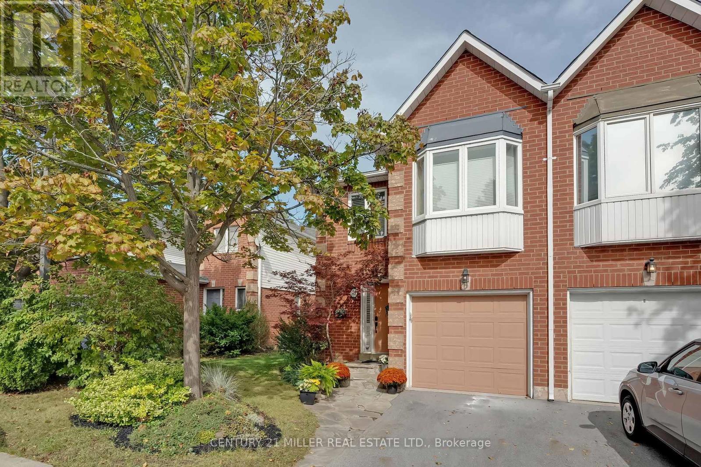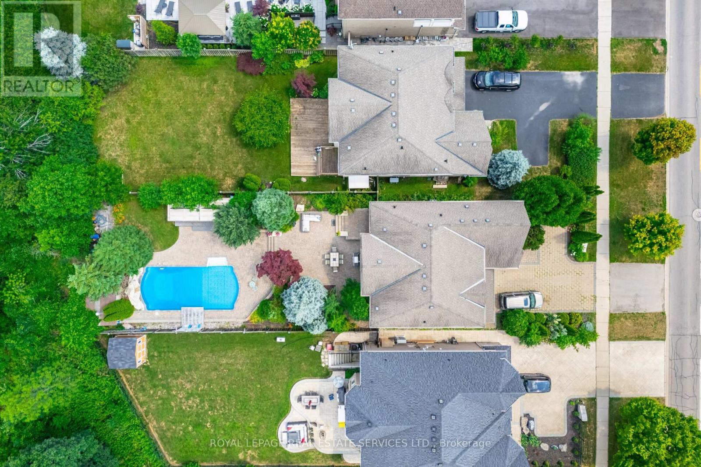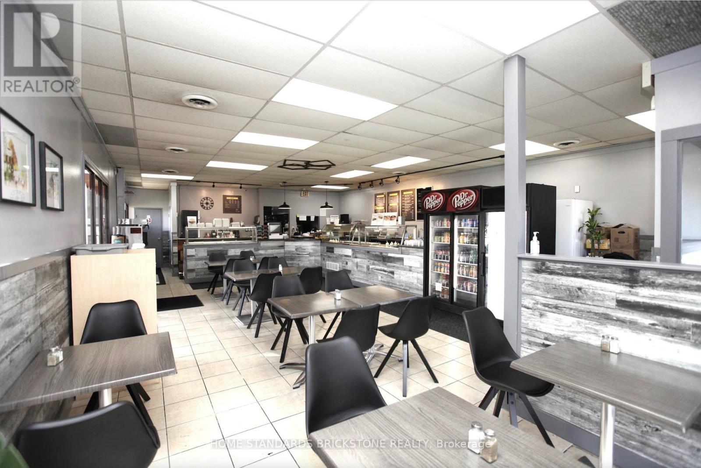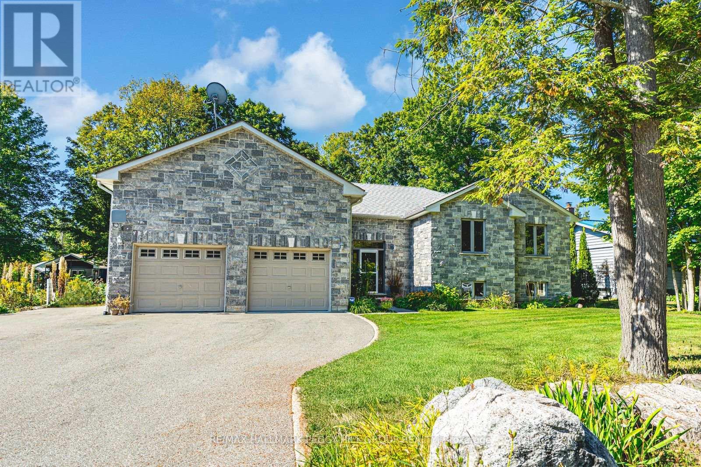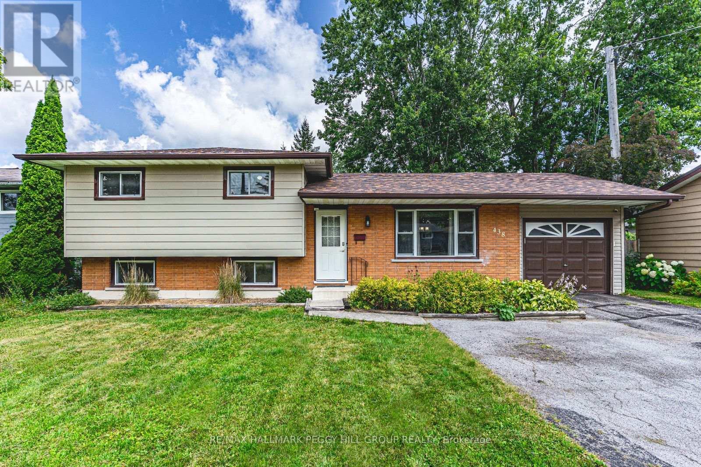1113 Greenoaks Drive
Mississauga, Ontario
Live among the treetops. This home feels like your very own modern treehouse. Set on a quiet street in the prestigious White Oaks of Jalna enclave in Lorne Park, one of Lorne Parks most exclusive pockets, this 4-bedroom residence has been completely transformed from top to bottom, offering a one-of-a-kind living experience on a spectacular 3/4 acre, 76 x 250 ft ravine lot. Every inch of the home has been reimagined with a brand-new layout, luxury finishes, and thoughtful details. Heated floors run throughout the ground level and all bathrooms, while custom millwork and striking feature walls add warmth and character to every space. Expansive windows showcase incredible forest views, creating the feeling of being surrounded by nature.The spacious primary bedroom overlooks the treetops and leads into a spa-like ensuite retreat serene escape designed for total relaxation. The remaining bedrooms are equally inviting, offering versatility for family, guests, or office space. A brand-new deck extends the living space outdoors, making the home as cozy and inviting outside as it is inside. With an oversized double garage, and landscaped grounds, the property balances elegance with functionality. All just steps from coveted Lorne Park schools, White-oaks Park, tennis courts, shops, minutes to GO transit, the QEW, and waterfront trails. This is where modern luxury meets natural serenity. (id:60365)
4 Goodsway Trail
Brampton, Ontario
2 Bdrm, 2 Full Washrooms. Legal Basement Apartment for lease with 3 pc ensuite bath. Laminate floors. Close to Shopping Mall, Schools, Bus Stop and Mount Pleasant Go Station. No smoking, No pets. (id:60365)
9 Ashwood Crescent
Brampton, Ontario
WELCOME TO 9 ASHWOOD CRES., BRAMPTON LOCATED ON ~110' DEEP LOT IN MATURE NEIGHBOURHOOD INCONVENIENT LOCATION CLOSE TO GO STATION AND ALL AMENITIES FEATURES GREAT CURB APPEAL WITHLANDSCAPED AND MANICURED FRONT YARD LEADS TO FUNCTIONAL LAYOUT WITH OPEN CONCEPT LIVING FOREVERYDAY COMFORT AND STYLE: EXTRA SPACIOUS LIVING ROOM FULL OF NATURAL LIGHT...LARGE EAT INKITCHEN WITH DINING/CENTRE ISLAND WITH BUILT IN BREAKFAST BAR OVERLOOKS TO OPEN CONCEPTRENOVATED AND MODERN KITCHEN...3 + 1 GENEROUS SIZED BEDROOMS; 3RD BEDROOM CONVERTED TO DEN/HOMEOFFICE WITH THE CONVENIENCE OF EXTRA WASHER/DRYER ON THE MAIJ FLOOR LEADS TO PRIVATELY FENCEDBEAUTIFUL COUNTRY STYLE BACKYARD WITH LARGE DECK LEADS TO IN GROUND POOL OVERLOOKS TO WET BARCABANA, HOT TUB, BBQ GAS LINE, OUTDOOR LIGHTINGS...PERFECT FOR SUMMER ENTERTAINMENT WITHFRIENDS AND FAMILY RIGHT IN THE HEART OF CITY WITH THE PERFECT BALANCE OF GRASS/GARDEN AREA...2FULL WASHROOMS...PROFESSIONALLY FINISHED BASEMENT WITH SEPARATE ENTRANCE IS A PERFECT IN LAWSUITE FOR GROWING FAMILY OF EXTENDED FAMILY FEATURES EXTRA SPACIOUS LIVING ROOM WITH BUILT INCUSTOM CABINETS....GAS FIRE PLACE WITH ABOVE GROUND WINDOWS FOE NATURAL LIGHT...LARGE EAT INKITCHEN WITH BREAKFAST BAR...BEDROOM/FULL WASHROOM/SEPARATE LAUNDRY AND LOTS OF CRAWL/STORAGESPACE...LONG DRIVEWAY WITH 4 PARKING...READY TO MOVE IN HOME WITH INCOME GENERATING POTENTIALFROM BASEMENT!!!!! (id:60365)
1246 Saddler Circle
Oakville, Ontario
Welcome to 1246 Saddler Circle, a beautifully updated home nestled in one of Oakville's most sought-after neighbourhoods and placed on a large lot with a frontage of 56 feet and 125 feet deep. This move-in ready property combines thoughtful upgrades, and an unbeatable location close to schools, parks, and every amenity your family could need. Finished in timeless brick, stone and stucco interior and clad in new black triple pane windows (2023). Offering 4 Large bedrooms, 4 Baths, 3,161 sqft of above-ground living space and a massive finished basement. Large foyer opens to the extra wide staircase, closet, main floor laundry/mud room and a powder room. Both the living room and family room feature large fireplaces. Well-equipped kitchen features stainless-steel appliances, tons of counter space and opens to a large sun-filled breakfast area with cathedral ceilings and 4 sky-lights. The over-sized dining room has a built-in wet-bar and large windows. The Luxurious primary suite features a spa-like ensuite, two walk-in closets and a built-in hallway vanity. Three other spacious rooms share a renovated bath with glass walk-in shower. Finished basement is home to a large reg-room and a second living room with small kitchenette and two piece bath, perfect for an in-law suite.Walking distance to highly rated elementary and secondary schools.Steps from lush green spaces, playgrounds, and walking paths where kids can play and families can stay active. Shopping, dining, and everyday essentials are minutes away, including Oakvilles vibrant Uptown Core and easy access to highways & GO Transit. Upgrades include: Interior renovation (2014), Triple Pane Windows (2023), Furnace (2022), Washer&dryer (2024), Hot water heater (2020), Range hood (2022), Insulation (2020), Lawn sprinkler (2020) (id:60365)
1650 Allan Crescent
Milton, Ontario
Welcome to 1650 Allan Crescent, a beautiful bungalow with walk-out basement and two car garage in East Milton. Discover the ease and comfort of one-floor living in this immaculate, move-in ready home located on a quiet and secluded street. Step inside to a bright and inviting foyer that leads into an elegant open-concept living and dining area, featuring hardwood floors, a large bay window, and tasteful crown moulding.The heart of the home is the stunning white kitchen, with granite counter tops and a custom backsplash, designed for both everyday cooking and entertaining. It offers ample cupboard and counter space, upgraded stainless steel appliances, and a sun-filled breakfast area with views of the private, landscaped backyard. The spacious primary bedroom is a peaceful retreat, complete with a walk-in closet featuring custom built-ins and a luxurious ensuite bath with a soaker tub. The professionally finished walk-out basement (completed with permits) adds impressive living space. It includes a cozy family room with gas fireplace and built-in shelving, two generously sized bedrooms with double closets and large windows, and a versatile playroom or office with additional built-in storage. Outside, enjoy a beautifully landscaped backyard with an interlock patio ideal for relaxing or entertaining. With no rear neighbours, the yard offers exceptional privacy and natural light. This home is thoughtfully updated and meticulously maintained, offering true move-in ready living. Conveniently located near schools, parks, shopping, transit, and major highways, with easy access to Mississauga and Oakville. This is home that simply must not be missed. (id:60365)
807 - 1285 Dupont Street
Toronto, Ontario
2 Bedrooms plus 1 bathroom condo unit with laminate flooring throughout. Enjoy abundant natural light through floor-to-ceiling windows with sliding door. Open concept modern Kitchen with quartz countertop and B/I appliances. The spacious bedrooms offer comfort and style, while the generously sized balcony provides scenic, unobstructed views. Residents can take advantage of building amenities such as 24-hour security, concierge service, a rooftop terrace, and a gym. Located in the vibrant Galleria on the Park community, you'll have easy access to TTC bus routes and Dufferin Station, and be surrounded by grocery stores, schools, restaurants, and more. (id:60365)
87 - 1240 Westview Terrace
Oakville, Ontario
Well-maintained bright end-unit townhouse with finished basement. Hardwood throughout. 4 bathrooms. Recently updated basement has new flooring, drywall, pot lights. Main level has kitchen with breakfast bar, open to living area and dining room with 2 storey soaring ceiling. Skylight in stairwell. 3 beds and 2 full baths on upper level. Low maintenance backyard has pergola, patio and fountain, great for entertaining. Quiet complex. (id:60365)
215 Burloak Drive
Oakville, Ontario
One of a kind in the prestigious Lakeshore Woods community, almost 3000 sq ft plus 1280 sq ft of fully finished lower level including a new 3 ps bath with a stand up shower. Get ready for this picturesque backyard oasis, move into this Muskoka like cottage! 50 x 180 ft lot backing onto Greenspace and steps to the Lake! Salt water pool with stone waterfall, stone patio, gazebo, cabana, extensive landscaping front and back including majestic trees, perennials and annuals. Parking for about 8-9 cars! Beautiful upgrades throughout, Natural oak Staircase, hardwood floors, gourmet kitchen w/centre island. Spacious eating area that leads out to the private patio overlooking pool and ravine. Relax in the cozy family room w/gas fireplace, entertain in the elegant, grand living rm which boasts an 18 ft cathedral ceiling, 4 spacious bedrooms & 4.5 baths. Master retreat with a spa ensuite w/lg soaker tub, separate shower & double sinks, walk in closet with custom built ins, 2 /4pc baths. Stunning brand new 3 piece bath in lower level plus 2 bedrooms, rough in for kitchen along with a possible walk up! Bright and sunny with lots of natural light. New pool liner, chlorinator and renewed filter. Minutes to Lake, breathtaking trails, explore some nearby hidden beaches, easy access to QEW, 403, GO station and shopping. Luxury living and a true entertainer's delight! Be prepared to wow your guests! (id:60365)
4069 Chesswood Drive
Toronto, Ontario
Excellent location and well-established and recently renovated catering and dine-in restaurant featuring a fully equipped kitchen with a 13ft commercial hood, three washrooms (two for customers, one for staff), stable corporate catering accounts with loyal clients and currently operating just five short days a week (7:00 AM3:30 PM)offers a rare opportunity into a profitable business with flexible operations and excellent potential for expansion in a high-traffic plaza near Hwy 401/407 and future condo developments along Sheppard Ave, all for an attractive rent of $4,110/month (including TMI, HST, heating, A/C, and water). (id:60365)
122 Trout Lane
Tiny, Ontario
RAISED BUNGALOW WITH OVER 3,100 FINISHED SQ FT & A HEATED OVERSIZE 2-CAR GARAGE WITHIN WALKING DISTANCE TO GEORGIAN BAY! A quick walk leads you to Concession 18 Beach on Georgian Bay, with trails close by and daily essentials only a short drive away, while this raised bungalow, built in 2010, offers over 3,100 finished square feet designed for comfortable family living. The curb appeal stands out with a stone front, landscaped gardens, mature trees and a heated, oversized two-car garage with 13'10" ceilings and lift brackets, plus driveway parking for eight more. The open concept main floor feels bright and welcoming with 9 ft ceilings and vaulted ceilings over the living room, kitchen and dining area, hardwood floors, pot lights and a cozy gas fireplace. The kitchen features rich cabinetry, a tile backsplash, granite counters with a breakfast bar, stainless steel appliances, including a gas range and a newer fridge, and a dining area with a walkout to the backyard deck. With six bedrooms and three bathrooms, there's room for everyone, including a primary suite with a walk-in closet and a 6-piece ensuite with a corner soaker tub, dual vanity and a large glass shower with dual shower heads. The fully finished basement adds a massive rec room, three bedrooms, a 3-piece bath and plenty of storage. Set on an 82 x 152 ft lot, the backyard is made for relaxed living with a deck, garden bed, fire pit and partially fenced areas. Extras include an updated owned hot water heater, central vac and garage door remotes, rounding out a home that combines comfort, function and a great location close to Georgian Bay, Midland and Penetanguishene! (id:60365)
438 Forest Avenue S
Orillia, Ontario
STEPS TO LAKE SIMCOE, BEAUTIFULLY UPDATED, & READY TO ENJOY - YOUR NEXT CHAPTER STARTS HERE! Welcome to this well-maintained home nestled in one of Orillia's most sought-after, family-friendly neighbourhoods. Enjoy a prime location within walking distance to Moose Beach, parks, restaurants, a recreation centre, schools, shopping, and a local library, with a municipal dock and public boat launch just down the road for added lakeside convenience. You're only 5 minutes from downtown Orillia for even more amenities and waterfront fun, with quick access to Highway 12 making commuting a breeze. The private, fully fenced backyard offers a patio and natural shade from mature trees - perfect for kids, pets, and outdoor entertaining - while the oversized driveway provides plenty of parking for family and guests alike. Inside, the open-concept main floor includes a bright living room with front yard views, a modern remodelled kitchen, and a dining room with a walkout to the patio. The upper level features three spacious bedrooms and a full 4-piece bathroom, while the refinished basement adds valuable living space with a fourth bedroom, a 3-piece ensuite, and a sunlit living room with above-grade windows. Major updates have been completed for added peace of mind, including the roof, furnace, A/C, hot water tank, and electrical panel, and the carpet-free interior is finished with durable, low-maintenance flooring throughout. Offering flexible closing to suit your needs, this home is a great fit for multi-generational families, investors, or first-time buyers eager to settle into their #HomeToStay! (id:60365)
3392 Coronation Avenue
Severn, Ontario
Unbeatable Value!!! - Two Dwellings for the Price of One! So Much Potential With This Gem! Whether you're looking for multi-generational living, rental income, or your own private retreat, this property offers it all! Enjoy the flexibility of a large workshop, studio, or spacious garage - perfect for hobbyists, entrepreneurs, or those who need extra space. Live in one home and rent out the other, or create a family compound - the choice is yours! The front bungalow home features 2 bedrooms, 1 bath, and a large kitchen with stainless steel fridge (2022)and a gas stove for convenient cooking. New Driveway done in (2024), attic insulation (2024), Windows and front door (2023). Furnace and A/C approx. 9 years old & well maintained. The rear building adds incredible flexibility, boasting a new roof (2022), fridge (2022), and spray foam insulation for year-round comfort and energy savings. This second detached building adds significant value! perfect as a workshop, guest house, garage, studio, or rental suite. Use it as-is or finish it to your needs - The choice is yours! Enjoy parking for up to 8 vehicles plus garage plenty of room for cars, boat, and all your toys. Fantastic commute with Easy access to HWY 11, just steps to school, private parks and private beach access offering a peaceful and private lifestyle at very an affordable price! Whether you're an investor, first-time buyer, or looking for a unique family home with rental potential, this property offers limitless possibilities. Don't miss your chance to own this unique property with lots of potential and for very affordable price! (id:60365)

