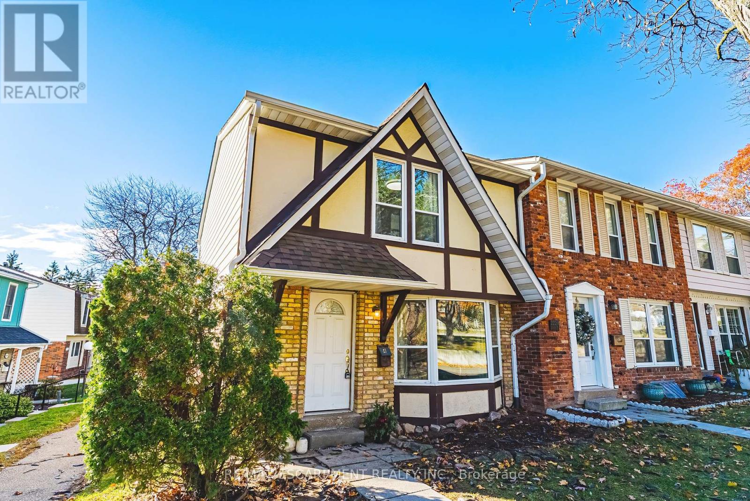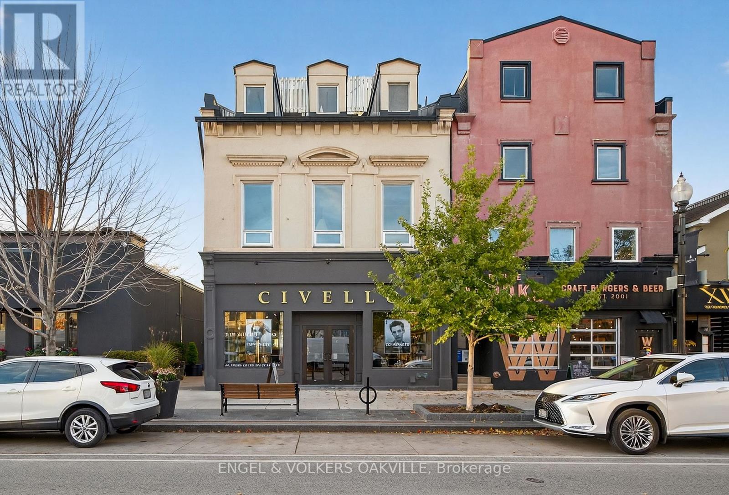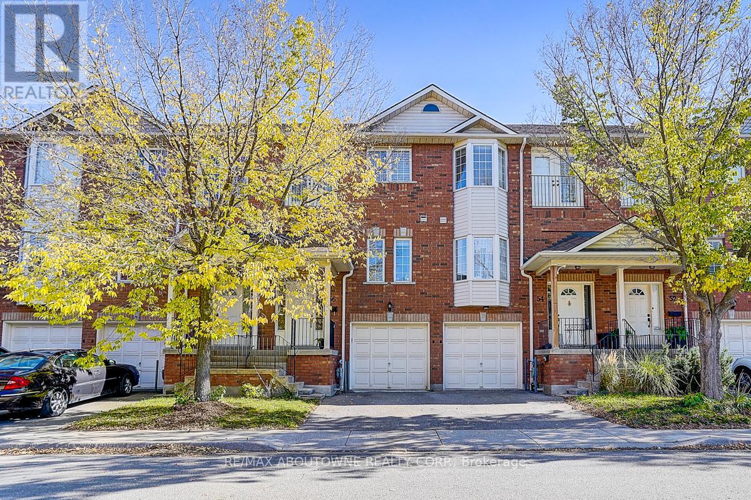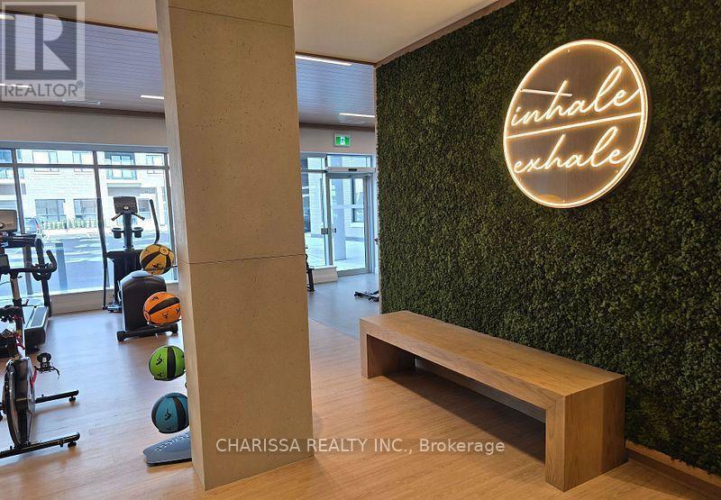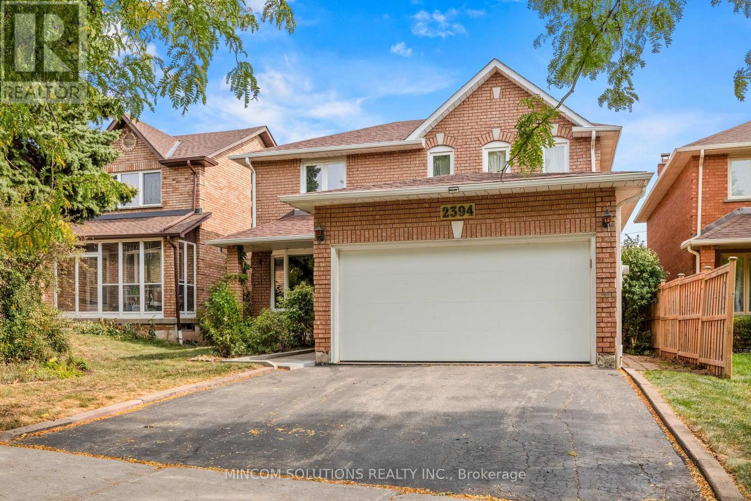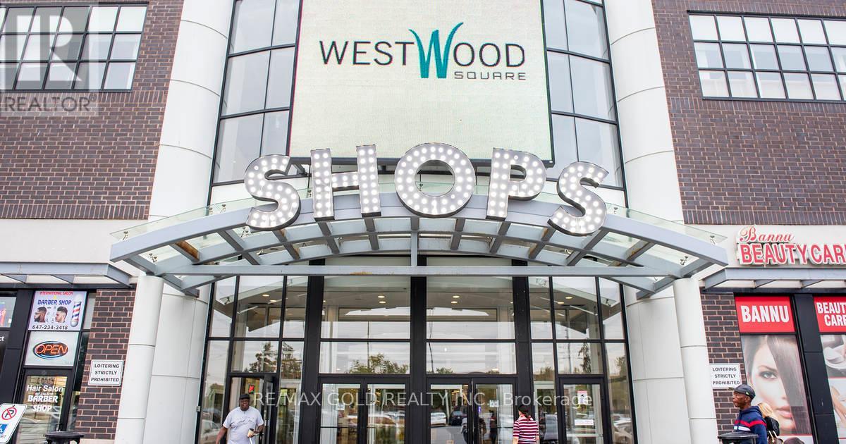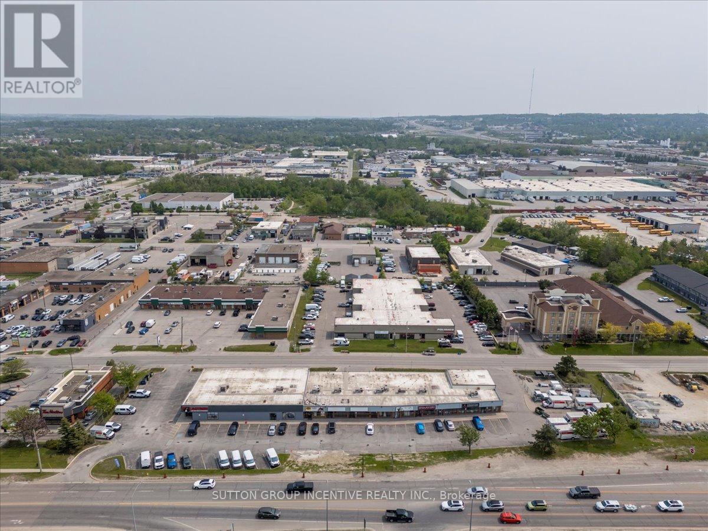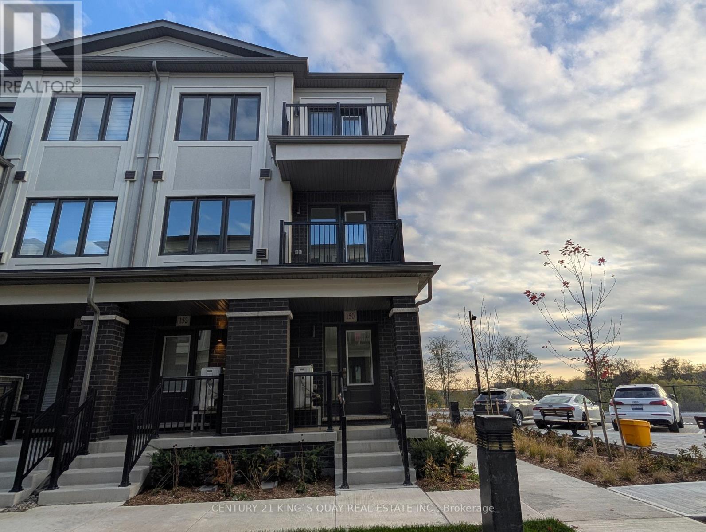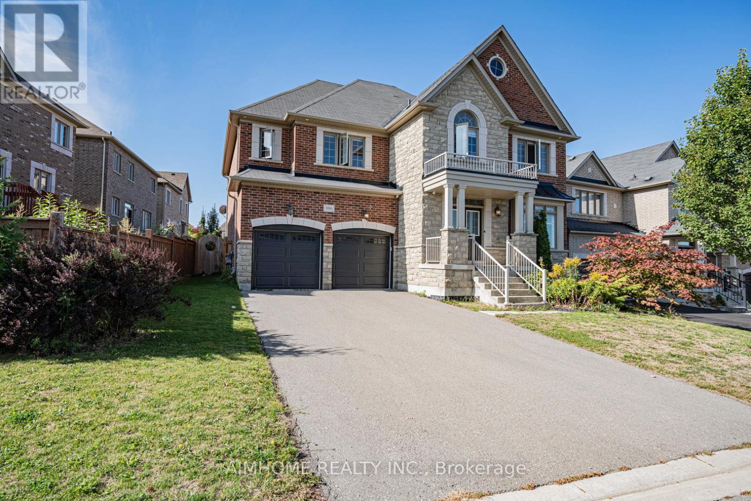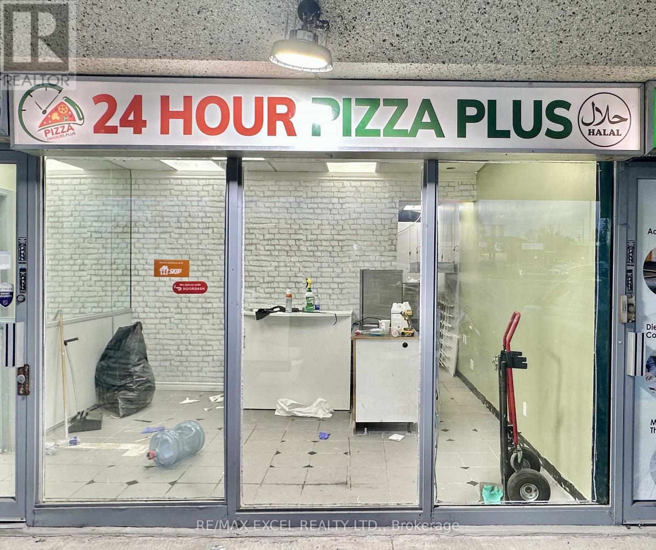4 - 2220 Upper Middle Road
Burlington, Ontario
Exquisitely located on the outer edge of the complex, this spacious end-unit townhome offers exceptional privacy and convenience. Featuring 3 bedrooms and 3 bathrooms, this carpet-free home includes hardwood and vinyl flooring throughout. Enjoy the added convenience of a bathroom on every level and direct walkout access to your underground garage, complete with two (2) parking spaces. The main floor boasts a generous living room, dining room, and kitchen. With the kitchen and dining area thoughtfully positioned at the rear of the home, it's ideal for entertaining or keeping an eye on little ones (and their furry friends) playing in the yard. The fully fenced backyard includes a gazebo, providing shade and shelter from the elements. Upstairs, the three bedrooms are all impressively spacious. The primary bedroom offers ensuite privilege and a walk-in closet. The lower-level family room provides yet another comfortable living space-perfect for a playroom, home office, or media area. Condo fees include access to a heated saltwater indoor pool, two exclusive parking spaces, water, Bell Fibe internet, building insurance, windows and doors, and exterior maintenance. Located within walking distance to numerous amenities, with easy access to major highways and public transit, Brant Hills is truly a wonderful place to call home. (id:60365)
200 - 145 Lakeshore Road E
Oakville, Ontario
Discover your premium office space designed to impress clients and elevate your team's work environment. This beautifully updated 1,550 sq.ft. unit features white oak flooring throughout, creating a clean, contemporary feel from the moment you step inside. Large windows fill the space with abundant natural light, offering an inviting atmosphere ideal for creative, professional, or administrative uses. The layout includes a private in-suite bathroom, adding convenience and privacy for your staff and guests. Located on the 2nd floor, this office provides a quiet and productive setting within a well-maintained building. Please note: Parking is not included. TMI is additional. (id:60365)
56 - 1130 Cawthra Road
Mississauga, Ontario
Stunning Approximately 2300 Sq.Ft Living Space Condo Townhouse Located In High Demand Heart Of Mineola's Most Prestigious Neighborhood. 9 Feet Ceiling On Main. Functional Layout Brings 3 +1 Spacious Bedrooms & 4 Washrooms. Sun-Filled Living/Family Room & An Office On Main. Kitchen W/ Eating Area. Finished Basement Walks Out To Private Backyard. Recent Renovations Include: Brand New Staircase, Quartz Kitchen Countertops & Backsplash, Fresh Painting & Engineered Hardwood Floors Throughout. Brand New Range Hood, 1 Year New Dishwasher & Refrigerator. Close To Top Ranking Schools. Minutes Access To QEW, GO TRAIN. Walk To Lakefront Promenade Park, Shopping & All Amenities. (id:60365)
220 - 3250 Carding Mill Trail
Oakville, Ontario
Welcome to this absolutely stunning 1-bedroom plus den condo, a brand-new, never-lived-in unit that perfectly blends comfort, style, and convenience.Step into a bright, open-concept living space featuring premium laminate floors, pot lights, and a modern upgraded kitchen with quartz countertops, stainless steel appliances, and sleek cabinetry. The spacious living room flows seamlessly onto a private balcony, ideal for relaxing or entertaining.The primary bedroom offers a walk-in closet, while the large den provides the perfect space for a home office or guest area. Enjoy the convenience of in-suite laundry and top-tier building amenities including a fitness centre, yoga room, social lounge, and event/party room.Perfectly located close to shopping, parks, trails, public transit, major highways, and Oakville Hospital - this home offers everything you need for modern urban living. A must-see property - move in and make it yours today! (id:60365)
2394 Credit Valley Road E
Mississauga, Ontario
Beautiful 4-Bedroom Family Home in Prime Central Erin Mills Location!!! Welcome to this spacious and well-maintained 4-bedroom, 3-bathroom home in the heart of Central Erin Mills! Perfectly located just steps from Erin Mills Town Centre, top-rated schools, parks, and all the amenities you could need plus quick access to the 403, 401, QEW and 407 for an easy commute. Inside, you'll find a bright and functional layout, including a recently renovated primary ensuite for your comfort. The home also features a convenient stair lift, ideal for multigenerational living. Major updates include a new roof (2023) and backyard fencing (2018), giving you peace of mind for years to come. Just minutes to Credit Valley Hospital, public transit, and everything Erin Mills has to offer this is the perfect home for families looking to settle in one of Mississauga's most sought-after neighborhoods. (id:60365)
2c23 - 7215 Goreway Drive
Mississauga, Ontario
Excellent Opportunity to Own a Prime Retail Unit at Westwood Square Mall! Start or expand your business in this high-traffic, all-season indoor mall. This corner unit features glass walls on three sides, offering maximum visibility and natural light ideally located just across from the elevator and near the food court. A premium spot in the new addition to the ever-busy Westwood Square Mall! Surrounded by major retailers and services including Tim Hortons, Walmart, LCBO, Shoppers Drug Mart, FreshCo, RBC, TD, Scotiabank, CIBC, and more. With a steady stream of foot traffic and access to the on-site bus terminal, this is a rare long-term investment opportunity. Don't miss out! (id:60365)
3&4 - 303 Dunlop Street W
Barrie, Ontario
STRATEGIC RETAIL OPPORTUNITY - 303 Dunlop Street West, Units 3 & 4 offers 3,219.64 SF of service retail space in a high-visibility location. Positioned at the junction of Dunlop Street and Highway 400 with 6,700+ daily vehicles, this space delivers exceptional exposure and accessibility. Adjacent to Tim Horton's, the property features ample parking, and full accessibility. Impressive display windows and two backlit signs maximize visibility, while generous natural lighting creates an inviting atmosphere. Rental escalations per year.Landlord will not accept restaurants, cannabis, convenience store, community groups. Landlord is not willing to split the unit. (id:60365)
99 Church Street
Whitchurch-Stouffville, Ontario
Charming Century Home on One of Stouffville's Most Sought-After Streets, Welcome to this beautiful circa 1870 semi-detached home, nestled on a tree-lined street in the heart of Stouffville. Bursting with character and charm, this 3-bedroom gem sits on a deep 150-foot mature lot, just steps to Main Street Stouffville's shops, restaurants, and amenities. The inviting combined living and dining area features laminate floors and a cozy electric fireplace, perfect for relaxing or entertaining. The eat-in kitchen opens to a main floor office-ideal for working from home-and a convenient brand new 2-piece washroom. Upstairs, you'll find three generously sized bedrooms, including a primary suite with a walk-out to a balcony, 4-piece family bathroom also on second floor. Charming details such as a window bench seat and custom built-in bookcases add warmth and personality throughout. Enjoy mornings on the large front porch or evenings in the spacious backyard surrounded by mature trees-this property offers the perfect blend of historic character and modern comfort in a truly exceptional location. (id:60365)
150 Matawin Lane
Richmond Hill, Ontario
Brand New Never Occupied Luxury Quality Built Condo Townhome across from Gorgeous Ravine adjacent to Children Playground & Visitor Parking right besides Prestigious Bayview Hill Area closed by Prominent Schools, Community Centre, Park, Shopping, Highway etc. Laminate Flooring & Oak Stairs throughout. Open Concept Design Living/Dining/Kitchen Walkout to Balcony overlooking Ravine, Primary Bedroom with Ensuite Bathroom & Built-In Closet Walkout to Balcony overlooking Ravine, 2nd Bedroom with Built-in Closet & Large Window, Main Floor Office can be 3rd Bedroom. Finished Basement with Den & Laundry & Bathroom, Designer Luxury Finishings Thruout. (id:60365)
986 Wilbur Pipher Circle
Newmarket, Ontario
Price plunge 230k!!! A Must See Home!See is believe ! showing 10+++! Premium 62ft Lot W/App. 3700 Sqft Above Ground Plus Fin Basement.9' Ceilings on the Main & 2nd Floor, Incredible Open Concept Layout, Private 3rd Flr Loft W/O To Balcony, Designed And Decorated By An Interior Designer For A Luxe Transitional Look! Upgraded From Top To Bottom W/Hand scraped Hardwood Throughout, Over 150 Pot lights, Wainscoting In Main Hall, Living/Dining & Upper Hall, Smooth Celling, Crown Moulding, Waffled Ceiling In Kitchen, Built In Entertainment Wall In Family Room, Grommet Kitchen W/Granite Counter,Centre Island, Backsplash, 2nd Flr Laundry,Luxurious 5 Piece Ensuite With Quartz Counters and Glass Shower, CVAC. No Sidewalk,Close To 404,Parks,Supermarket.new Costco. (id:60365)
163 Lebovic Campus Drive
Vaughan, Ontario
Luxury Executive Townhome Built By Vogue Homes With 4+2 Bedrooms & 4 Washrooms. Modern Comfort, And Functionality with Soaring 10 Ceilings On The Main Floor, A Bright Open-Concept Layout, And High-End Finishes Throughout, Including Hardwood Flooring, The Designer Kitchen Is A Showstopper With Quartz Countertops, Huge Island And Top-Of-The-Line Stainless Steel Appliances. The Main Level Offers A Full In-Law Suite With Walk-Out to Deck And 3 Pc Washroom,The Ground Level Has Access to Green Backyard. The Landscaped And Interlocked Front And Back Yards Provide A Low-Maintenance Outdoor Retreat. Located Just Steps From Top-Rated Schools, Parks, Trails, Shopping, Dining, And Public Transit. A Rare Blend Of Luxury Living And Everyday Convenience, Ideal For Both Extended Families And Discerning Downsizers. (id:60365)
109 - 2425 Eglinton Avenue E
Toronto, Ontario
Located beneath an office building, this former pizza shop is ready for a new operator. It is ideal for anyone looking to run a pizza restaurant or a take-out cafe. Lots of offices in the building and great spots for delivery and take-out. Tenant pays their own Hydro, Gas and Water. (id:60365)

