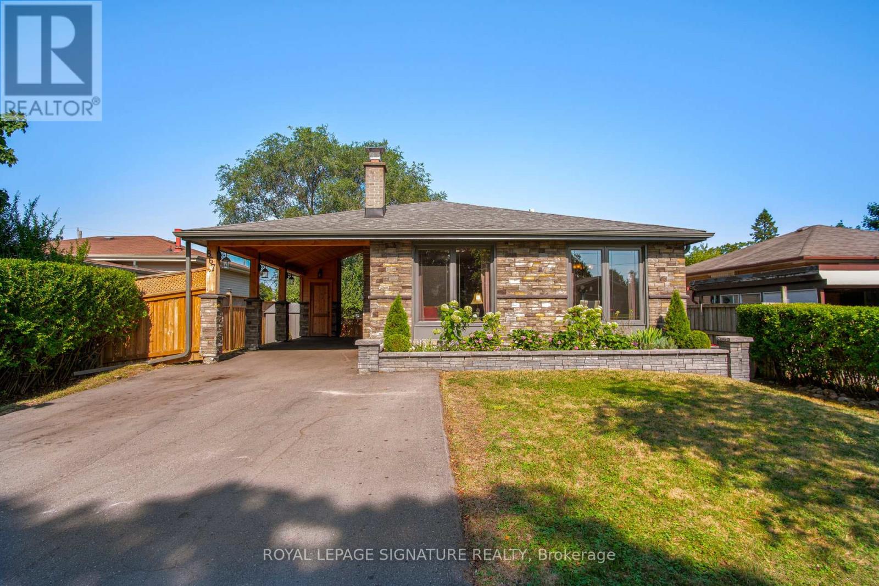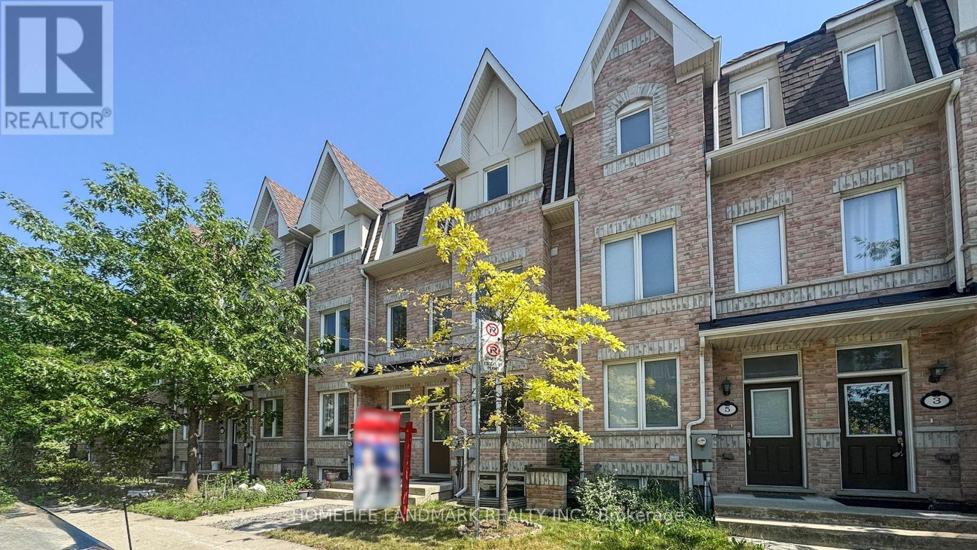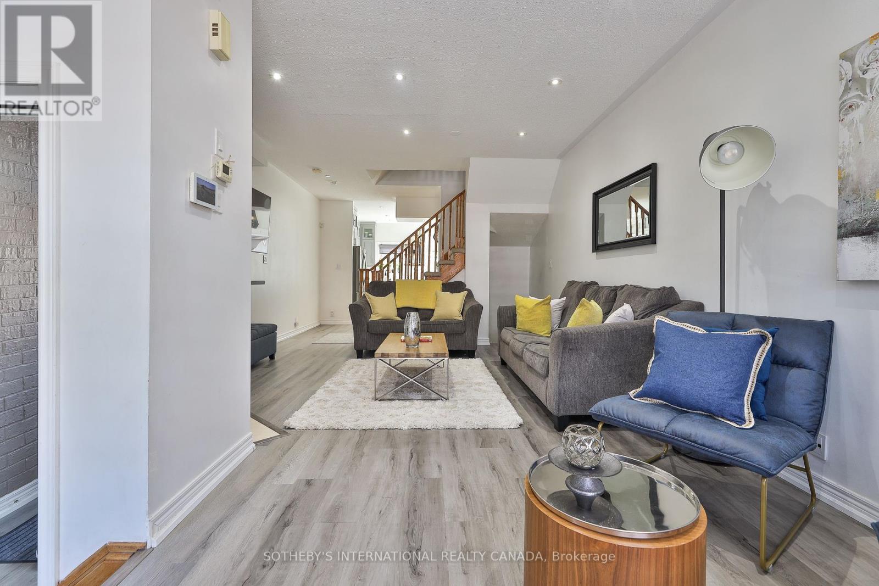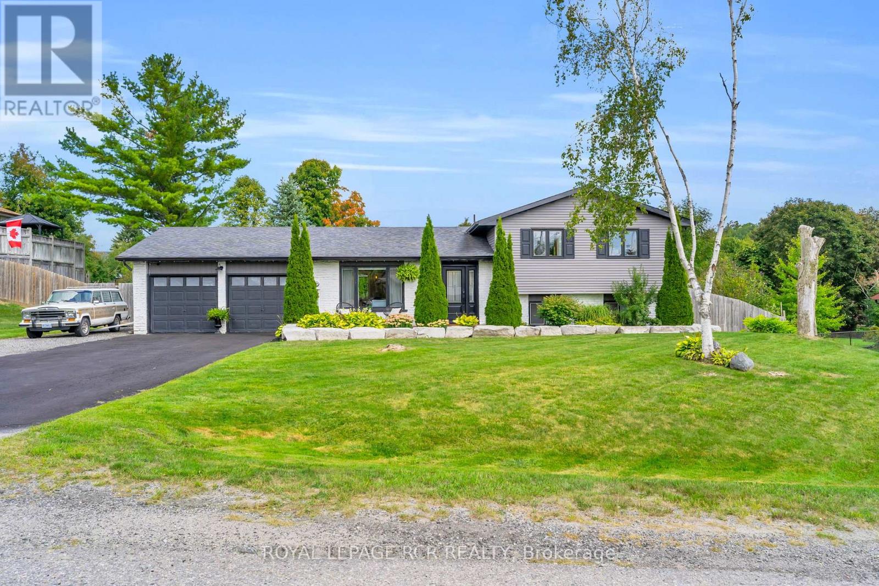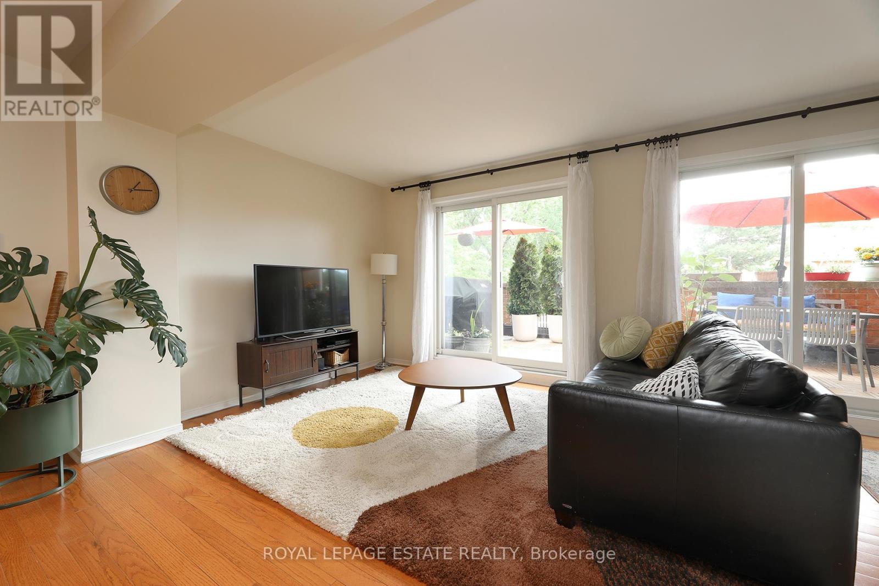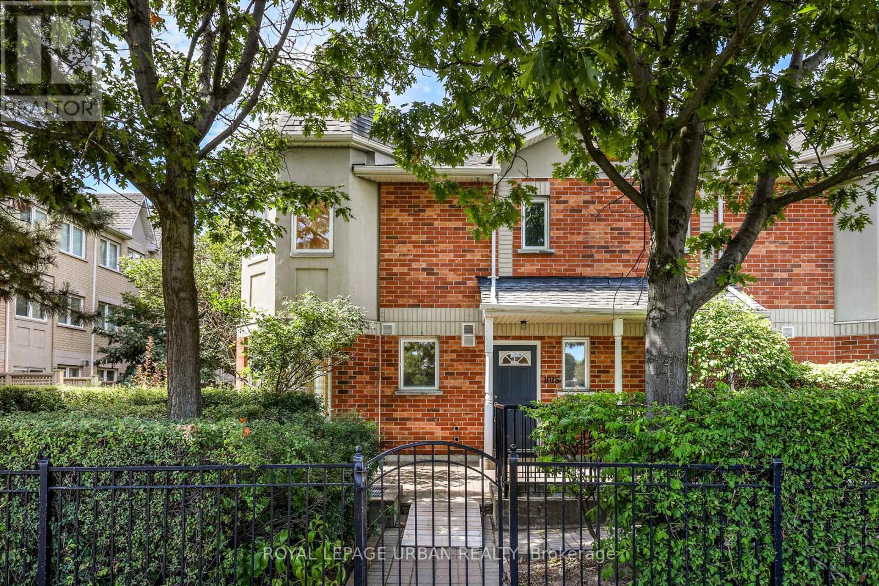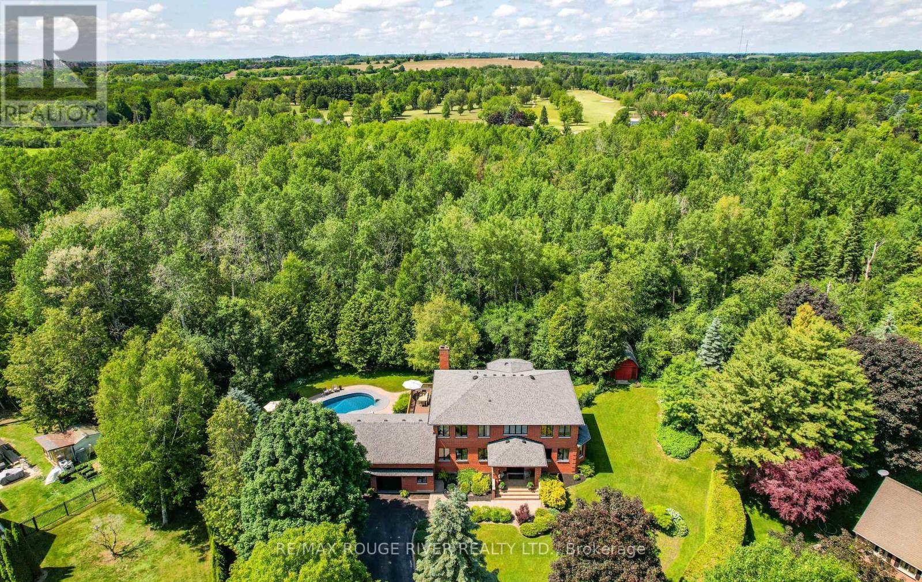167 Sammon Avenue
Toronto, Ontario
Welcome To 167 Sammon Avenue, A One-Of-A-Kind Custom Home, Thoughtfully Crafted To Reflect The Homeowners Vision Blending Style, Comfort, And Function To Suit A Modern Lifestyle With Ease, Nestled In The Heart Of East York. This Luxurious Residence Sits On A Deep 123 Ft Lot And Offers Nearly 2,500 Sq Ft Of Finished Living Space, Including A Bright Walk-Out Basement. Designed With Sophistication And Functionality In Mind, The Home Features High Ceilings, Floor-To-Ceiling Windows, And Skylights That Flood The Space With Natural Light. Customization Extends To Every Detail Of This Home Including Thoughtfully Designed Room Layouts, Premium Finishes And Fixtures, Integrated Technology, And Energy-Efficient Features Such As A Heat Pump System Within The Master Bedroom. Built In Speaker System On The Main Floor. Canadian-Made Engineered Hardwood Flows Throughout, Complementing The Modern Aesthetic. The Chef-Inspired Kitchen Is A True Showstopper With Premium Quartzite Countertop, A Sleek Centre Island, And Custom Cabinetry, Perfect For Both Everyday Living And Entertaining. Each Of The Three Generously Sized Bedrooms Offers A Private Ensuite, Including A Stunning Primary Suite With A Walk-Out To A Private Balcony. The Lower Level Includes A Spacious Recreation Room With Gorgeous Premium Tile Floors, A 3 Piece Bath And Walk-Out To The Backyard, Providing Flexible Space For Guests, A Home Gym, Or Media Lounge. Enjoy Outdoor Living On The Rear Deck With A Built-In BBQ Gas Line, Overlooking Your Spacious Fenced In Backyard, Ideal For Hosting. Additional Features Include A Built-In Garage, Upper-Level Laundry, Central Vacuum, And An Alarm System. Located Steps To Donlands Station, Future Ontario Line, And Minutes From Schools, Parks, And The Vibrant Shops And Restaurants Of Danforth. A Refined Blend Of Comfort, Craftsmanship, And Convenience, This Exceptional Home Is Ready To Welcome Its Next Chapter. (id:60365)
867 Antonio Street
Pickering, Ontario
You have arrived! Welcome to this Bright Spacious home with over 1600 sq feet of above grade large principal rooms, ideal for multi-generational living. 3 bedrooms with potential to convert Family room back to a 4th Bedroom plus Den. Plus a Finished Basement with full 2nd Kitchen and Separate Entrance. Many ways to enjoy this home and customize to your family needs.Exudes Pride of Ownership with many Quality Upgrades and Attention to Detail. From the exterior stunning Curb Appeal with Versetta stone-facing (2021), oversized 6-car driveway (2023), Stone Flowerbed and custom designed carport with Soaring Wood Detailing (2022) welcoming you to an interior of meticulously maintained large rooms with gleaming Hardwood floors, Crown Moulding,Stone Fireplace, Eat in Kitchen with high end cabinetry, Quartz countertops, and Gas Stove.Nestled in South Pickerings highly desirable Bay Ridges by the Lake near the beautiful marina,beachfront park and Millenium Square with waterfront trail, shops and restaurants. Minutes to 401, GO station, and schools. (id:60365)
47 Crombie Street
Clarington, Ontario
Welcome to 47 Crombie Street, where privacy, nature, and modern family living converge. Situated on a quiet street in North Bowmanville and backing onto protected forest, this beautiful home offers nearly X sq ft sun-filled living space, offering the kind of privacy and tranquility few homes can match. Whether you're hosting a holiday dinner in the formal dining room, enjoying cozy nights by the fireplace in the family room, or cooking up a storm in the chef-inspired kitchen with its quartz counters and sleek centre island, you'll feel the space was made for you. Step onto the upper deck and let the forest be your backdrop for weekend BBQ's or quiet sunset unwinds. On the upper level, four generous bedrooms offer walk-in closets and ensuite or semi-ensuite baths. The primary retreat boasts a spa-inspired 5-piece ensuite. Promising room for everyone to grow, rest, and recharge. The loft adds flex space for homework, creative work, or your walking pad! The possibilities this home has to offer is endless. Below, the walk-out basement is a blank canvas with separate entrance, ideal for income, in-law use, or a custom rec space. Live moments from top-rated schools, local parks, and winding trails. Shopping, cafes, groceries, Lakeridge Health, and future transit access are all nearby. With highways 401/407 just minutes away, commuting is effortless. This is a rare opportunity where space, serenity, and smart investment align for buyers who want more than just a house. (id:60365)
7 Kawneer Terrace
Toronto, Ontario
Welcome to this rarely offered gem in the heart of Scarborough's vibrant Dorset Park community! A sun-filled 100% Freehold Townhouse 4 Bedrooms, 4 Bathrooms with over 2,300 sqft of functional living space and Double Car Garage! NO POLT Fee! With Basement & Backyard! Freshly painted and move-in ready! Step into a warm and welcoming open layout featuring gleaming hardwood floors, a modern kitchen with stainless steel appliances, and a cozy breakfast nook perfect for morning coffee or quick meals. The entire third floor is your private sanctuary! Enjoy His & Her closets and a 5 pc ensuite with double sinks. 2 generously sized bedrooms are thoughtfully placed on the 2nd floor, creating separation and comfort for the whole family. Need more space? A versatile 4th bedroom in the basement includes a full bath, making it perfect for a teenager, in-laws, guests, or even a private home office or media room - tailored to your family's lifestyle. Rarely offered in the area, this home boasts a rear lane double car garage, accessible from the kitchen, PLUS room for 4 additional cars on the private driveway, 6 parking spots in total! There's an even extra bonus large room above the garage (two-season) adds even more space for hobbies, a workshop, or extra storage. Prime location! Walk to West Birkdale Park, close to schools, and just minutes to Hwy 401, Scarborough Town Centre, Kennedy Subway Station, TTC, grocery stores, local shops, restaurants, library, everything you need is at your doorstep. This rare, move-in-ready home checks all the boxes - size, style, parking, and location! Book your private tour today! Extras include: S/S Fridge, Stove, Built-in Dishwasher, Range Hood, Washer & Dryer, Central A/C, Smart Thermostat, All Light Fixtures, Garage Door Opener, Smart Thermostat. (id:60365)
21 - 1330 Altona Road
Pickering, Ontario
Welcome to 1330 Altona Rd, where modern comfort meets convenience - a professionally updated 3-Storey Townhouse offering 4 spacious bedrooms and 4 bathrooms, surrounded by a family-friendly community. Step inside and immediately discover the open concept, main floor, neatly unfolding the Living, Dining and Kitchen areas. The renovated Kitchen boasts marble countertops, matching backsplash, a large island, modern cabinetry, new floors, and a full suite of stainless steel appliances. Natural light fills the room giving it a sense of warmth, while highlighting the airy yet functional layout. Retreat to the top floor, primary bedroom, with private terrace and picturesque views. The ensuite bathroom has been completely renovated with new flooring, a modern glass shower, soaker tub and modern chic finishes. The renovations continue with the tastefully transformed powered room and second bathroom. The ground level bedroom with ensuite and separate entrance offers flexibility for guest, extended family, or a home office. Outside, enjoy a well-maintained complex surrounded by parks, ravines, schools, shopping, easy access to highway 401, public transit and everyday amenities. A great combination of modern upgrades, comfort, and convenience in one exceptional package - move in ready and waiting for you! (id:60365)
9 Ianson Drive
Scugog, Ontario
Heart of Greenbank - beautifully renovated 3+2 bedroom home. Welcome to this stunning home in the heart of Greenbank, offering the perfect balance of luxury, fun, serenity, and space. Thoughtfully upgraded, this property is designed for both everyday comfort and unforgettable entertaining. At the heart of the home is a chef's kitchen, featuring quartz counters, marble backsplash, 6-seat island, coffee/wine bar, abundant storage, and seamless walkout to the backyard. Whether hosting family dinners or weekend gatherings, this kitchen and combined living room is an entertainer's dream. The lower-level provides an additional family room, with two versatile flex/bedroom/office spaces, offering endless possibilities for family, guests, or work-from-home living. What truly sets this property apart is the private entertainer's backyard. Fully fenced and surrounded by nature, it boasts a sparkling pool, relaxing hot tub, expansive deck with dining and lounging areas, multiple sitting spots, and a huge new shed. Your own private retreat to enjoy the peace and quiet of Greenbank. Additional highlights include: 2 walkouts to your backyard oasis, bright and open living areas with thoughtful and fun finishes. The following items are all owned and new within the last 3 years. Specifics on feature sheets. Water softener, hot water tank, sump pump, ejector pump for septic, wood stove with certification, 10x13 shed, 2 lower level room additions, pool liner and pump, all new trim and hardware throughout. Hot tub and patio installed in 2022. Close to Uxbridge trails, and just a quick trip to cottage country, this home checks all of the boxes - style, function, and lifestyle - making it the perfect place to call your own. Enjoy the tranquility of country living while being just minutes from city conveniences. (id:60365)
94 Bonis Avenue
Toronto, Ontario
Welcome to 94 Bonis Ave! This beautifully renovated 3-bedroom, 2-bath condo townhouse offers comfort, style, and unbeatable convenience in a prime location. Featuring a bright open-concept layout with large windows, vinyl laminate flooring throughout, built-in closets, and smart home readiness, this home has been tastefully upgraded from top to bottom. The finished basement includes a versatile gym/bedroom space and a large laundry room with ample storage. Enjoy a peaceful and private backyard that backs onto Ron Watson Park-perfect for family living. Located steps to Walmart, Shoppers, library, Agincourt Mall, and just minutes to Scarborough Town Centre, GO Station, and Hwy 401. Don't miss out on a fantastic opportunity to own a move-in-ready home with space, modern finishes, and a top-tier location! (id:60365)
60 Greylawn Crescent
Toronto, Ontario
Unbeatable value for this home that offers 1,450sq.ft of above ground living space - plus a finished basement with separate side entrance ready for your customization!! Sitting on a wide 45ft lot with a West facing backyard, this home has been lovingly maintained by the original owners. While maintaining the 3 bedroom layout, they added a primary suite above the garage with a 2pc ensuite that has the room to be renovated to a 3 or 4pc. Great backyard with multiple storage sheds, beautiful gardens and a mix of hardscaping and lush lawn. Fantastic location - just a block to transit on Victoria Park, easy access to the DVP & 401, a few blocks from Maryvale Park and Broadlands Community Centre. A rare opportunity so don't take too long to decide! Book a showing or visit our Open Houses: Saturday & Sunday, 2-4pm (id:60365)
34 Rodeo Pathway
Toronto, Ontario
Offers Anytime! Here is a rare chance to get in at just $415 per square foot. With 1,901 sq. ft. of finished space, this three-level condo townhouse gives you room to spread out: 2 bedrooms, 3 baths, plus the bonus of two terraces and a Juliette balcony. At this size and price, it's tough to beat in Toronto. The layout makes sense for day-to-day living. The finished lower level adds about 550 sq. ft. of flexible space, use it as a family room, office, or even a guest spot. There's also an original wood-burning fireplace, something you don't often see anymore. Upstairs, the main floor is bright and open with oversized windows that let the light pour in. Parking is another big win here: garage, carport, plus two driveway spots, 4 in total. That's nearly unheard of in the condo market. On top of all this, the community is about to get a major facelift through the Rodeo Re-Do Project, already funded by the board. Expect Nortem Nortwood fluted siding in Antique, bronze CHI Shaker-style garage doors ( already complete) with Madison windows, and Smoked Timber soffits, fascias, eaves, and downspouts. A warm, timeless look that adds long-term value. The location ties it all together. You're just steps from waterfront trails, parks, Birch Cliff Village shops, TTC, schools, and the Bluffs. Space, style, parking for four, two terraces, and unbeatable value at $415 per sq. ft. Inspection and status certificate are ready to go. (id:60365)
18 Adanac Drive
Toronto, Ontario
Rare Ravine-Lot Bungalow with 2,000+ Sq. Ft. of Living Space + Bonus Studio! Escape to nature without leaving the city. This 3+2 bedroom home sits on a coveted 40164 ft ravine lot no rear neighbours, just lush green space and trails at your back door.Inside, enjoy bright open-concept living & dining, a modern kitchen, 3 bedrooms, and a renovated main bath. The fully finished lower level (with separate entrance) offers 2 bedrooms, a 2nd kitchen, bath, and rec room perfect for in-laws, multi-gen living, or rental income.A 160 sq. ft. detached studio space behind the garage makes an ideal home office, art studio, gym, or creative workshop.Extra-long driveway, EV charger, Ethernet wiring, and a private backyard oasis complete the package. Walk to GO/TTC, Bluffers Park, schools, and shopping. School bus service to St. Agatha Catholic (French Immersion), Pierre-Philippe-La Marche & St. Michel (Full French), and R.H. King Academy.A rare Upper Bluffs gem with space, privacy, and income potential all in one! (id:60365)
1015 - 28 Rosebank Drive
Toronto, Ontario
WELCOME HOME to this rare find, end unit - like a semi -detached. With a gated front yard*** very private. Located in a family friendly community. Plus enjoy a walk-out to your patio. Hardwood floors in Living Room and Dining Room and Top floors. Original owner!!! Bathrooms are in great shape. Two underground parking spaces by your door!!! LOW MAINTANCE FEES. Excellent location, in the heart of Scarborough, across the street from a park and library, close to centennial college, University of Toronto, Scarborough Town Centre. Prefect for first time buyers or downsizers who still want space. Lots of choice of schools, parks, and all amenities. Close to public transit and 401 highway. (id:60365)
10 Kresia Lane
Clarington, Ontario
Welcome to 10 Kresia Lane, an executive estate on 1.22 private acres in one of Courtice's most prestigious neighbourhoods. Offering nearly 6,000 sq ft of finished living space, this home combines luxury, privacy, and lifestyle in a truly unique setting. The backyard is a resort-style retreat, featuring a heated inground pool with new liner and pump (2024), wrap-around deck, refinished concrete patio, and mature trees for total seclusion. A 240 sq ft workshop/shed provides practical space for storage or hobbies, adding versatility to the backyard setting. Inside, the chefs kitchen is the heart of the home, boasting a 10-ft quartz island, Wolf 6-burner gas stove with pot filler, built-in appliances, custom pantry, and stacked glass cabinetry. The kitchen opens to a great room with a skylight, stone fireplace, and walkout to the deck. Formal living and dining rooms with elegant trim, hardwood floors, and an executive office complete the main level. Upstairs, the primary suite offers a spa-like 5-pc ensuite with soaker tub and walk-in closet. Three additional bedrooms provide generous space with built-ins. The finished basement adds 2,000+ sq ft with rec room, games area, office, bedroom, full bath, and ample storage. An oversized 3-car garage with epoxy floors and cabinetry completes this one-of-a-kind property. Please see the attached feature sheet for full details and upgrades. (id:60365)


