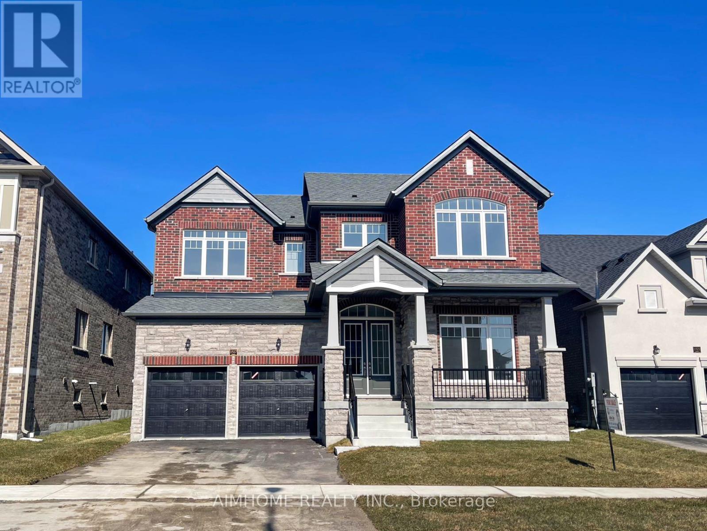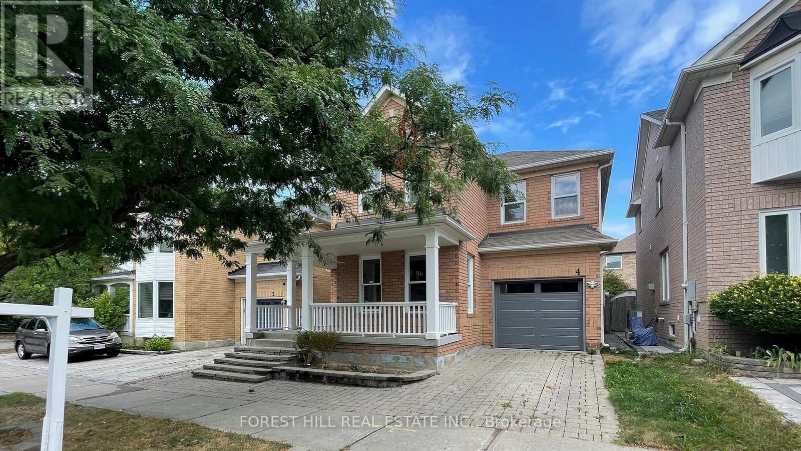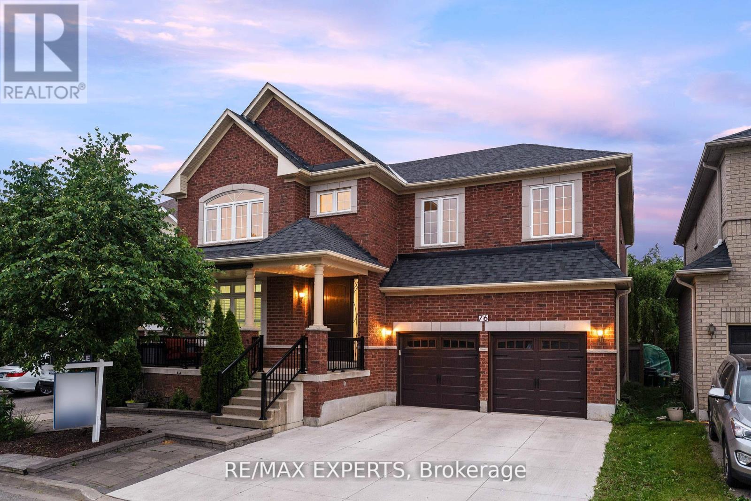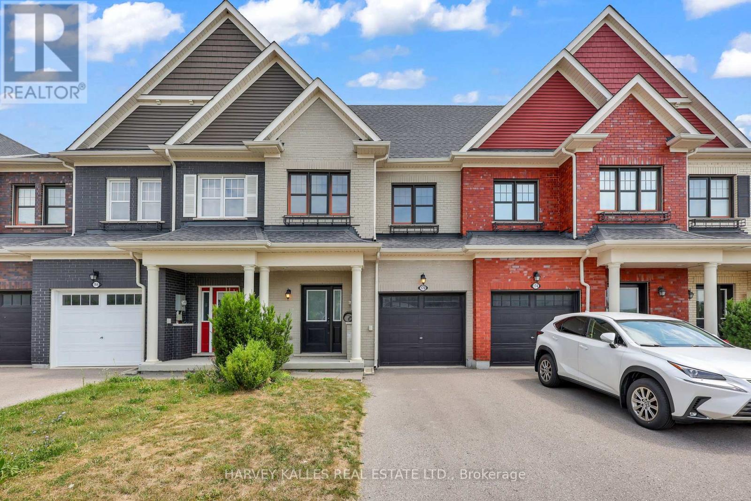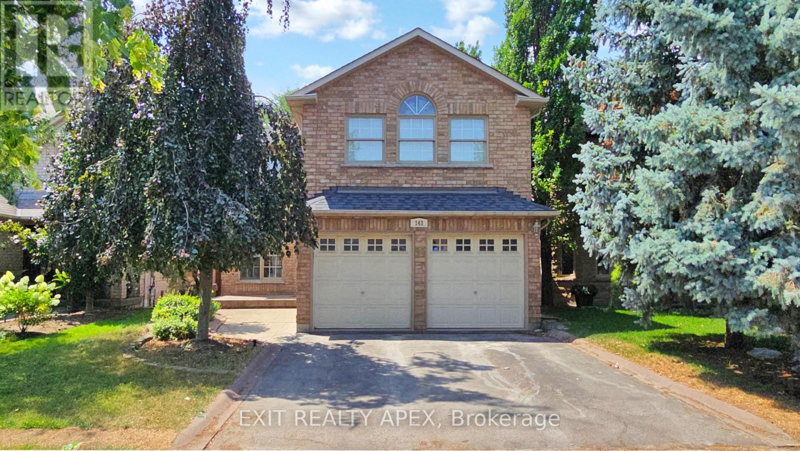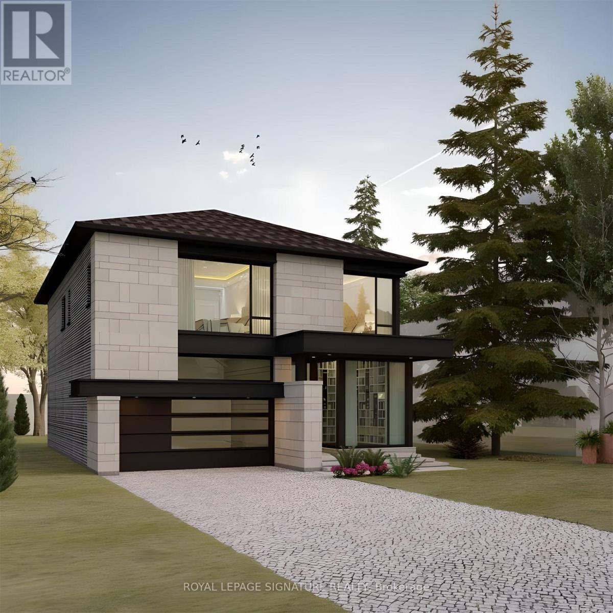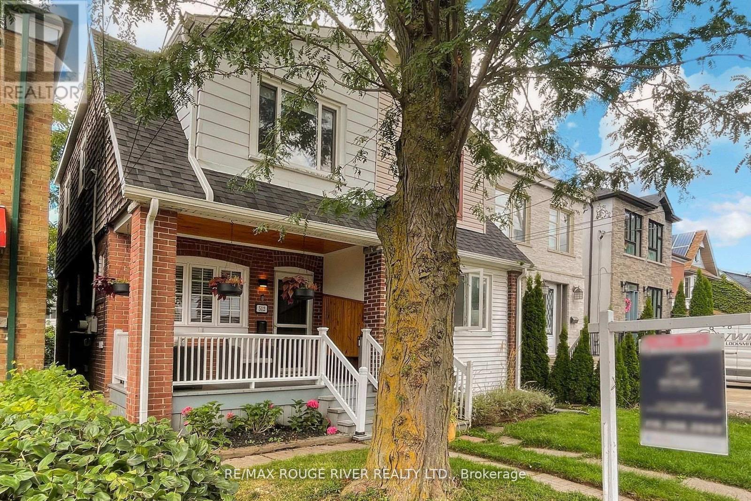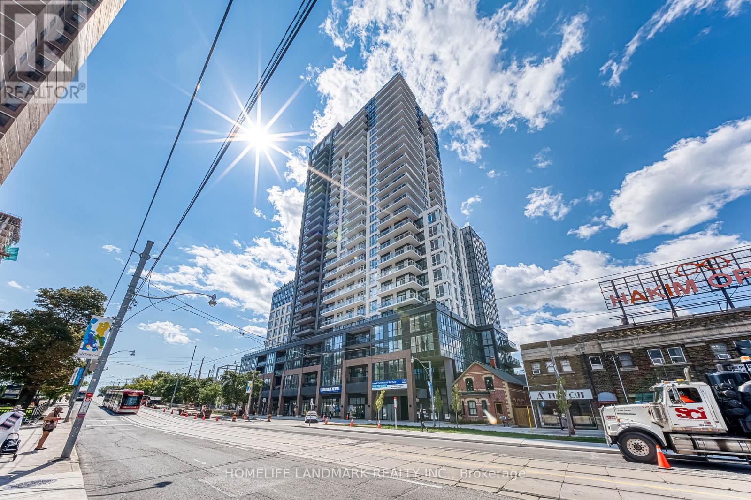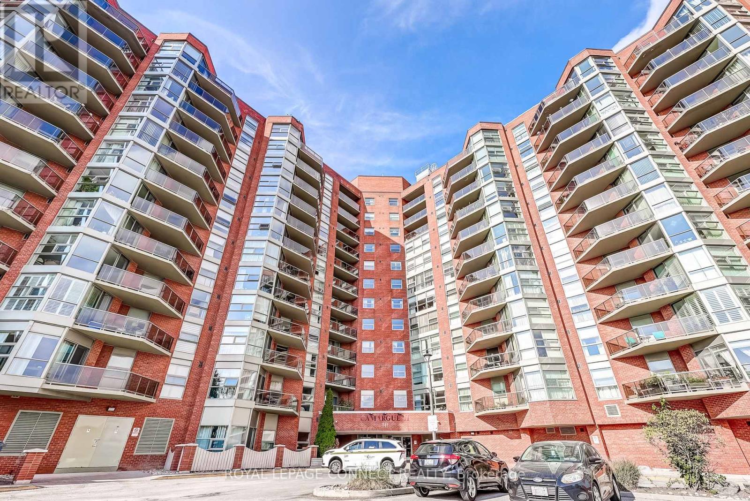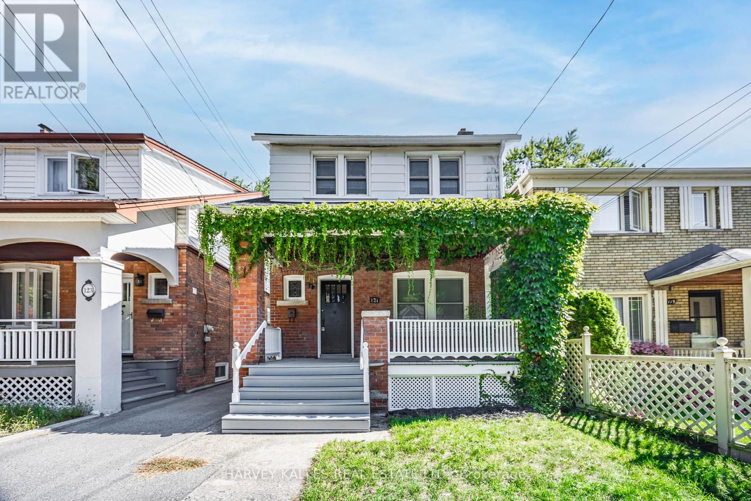1517 Broderick Street
Innisfil, Ontario
Welcome To Your Dream Home! This Stunning 3,648 Sq.ft House Sits On A Premium Lot Boasting Numerous Upgrades, Enjoy The Upgraded Spaciousness With 10-Foot Ceilings On The Main And 9-Foot Ceilings On The 2nd Floor! Revel In The Luxury Of Upgraded Top-Quality Hardwood Flooring, Stairs, And Kitchen Cabinet Moulding, Centre Island, Countertops And Much More! Convenience Meets Elegance With 2nd Floor Laundry, While The Primary Bedroom Features His And Her W/I Closets. Close To Schools, Minutes To Future GO Station, Innisfil Beach And Hwy 400. Don't Miss This Great Opportunity! (id:60365)
4 Lionheart Lane
Markham, Ontario
Spacious A++ 4 Bedroom Detached Home In High Demanding Berczy Park*Quiet & Safe Family Neighborhood*Walk To Top Ranking Pierre Elliott Trudeau Hs/Castlemore Ps/All Saints Ces*Bright & Clean*Open Concept*Recent Reno & Upgrade*New Painting Thruout*New Baths*Family Size Kitchen*Master Br W/5Pc Ensuite & Sep Shower*Upstairs W/D*Fully Fenced Backyard*Direct Acc To Garage*Steps To Park/Public Transit*Minutes To Plazas/Restaurants/Groceries/Bank & Many More! (id:60365)
76 Cetona Avenue
Vaughan, Ontario
Welcome to 76 Cetona Avenue a recently renovated, stunning 5+2 bedroom detached home nestled on a premium 50-foot lot in the heart of the prestigious Vellore Village community. Tons of upgrades and offering 3,473 square feet of elegantly finished living space above grade, this home seamlessly blends luxury with functionality. The main floor is thoughtfully designed with an open-concept layout, a private office that can double as a fifth bedroom, modern pot lights throughout, and a carpet-free design that enhances the clean, contemporary feel. Natural light floods every corner of the home, highlighting the custom finishes and expansive living areas. The second floor offers exceptional family living with two spacious ensuite bedrooms, while the remaining two bedrooms share a beautifully appointed third bathroom. The primary retreat features a spa-like 5-piece ensuite, perfect for unwinding after a long day. The basement is equally impressive with soaring 9-foot ceilings and two additional bedrooms ideal for extended family, guests, or income potential. Enjoy the added benefit of no sidewalk, allowing for extra parking on the extended driveway. Situated in one of Vaughan's most sought-after neighborhoods, this home is just steps to top-rated schools, lush parks, and all essential amenities. With convenient access to major highways, commuting is effortless. 76 Cetona Avenue is the perfect blend of location, space, and sophisticated living a true gem you won't want to miss. (id:60365)
341 - 11750 Ninth Line
Whitchurch-Stouffville, Ontario
Welcome to 9th & Main Condos + Towns by Pemberton Group, built in 2023. This bright & inviting condo offers 1,290 s.f. of thoughtfully designed living space, featuring 2 spacious bedrooms, a full-size den, 2 luxurious full bathrooms, walk-in closets & a stylish powder room, totaling 3 bathrooms. This suite perfectly balances comfort & sophistication w/soaring 9-foot ceilings & premium 8 7/8 luxury vinyl plank flooring ?owing seamlessly throughout. The sleek, chef-inspired kitchen is a show stopper w/upgraded high-end appliances, including a built-in oven, gas cooktop, built-in dishwasher, a handless vacuum sealing drawer, a built-in microwave/convection drawer & a showpiece hood fan. More upgrades include beautiful Calcutta backsplash, Caesar stone countertops, a two-sided Waterfall center island w/a large stainless steel undermount sink, all upgraded hardware, upgraded soft-close cabinetry, & ample storage, all adding to this high-end appeal kitchen. Step outside to your expansive TERRACE, SPANNING NEARLY 500 sq ft (value 40K), complete w/a gas BBQ hookup and water access for your plants ideal for entertaining or relaxing. Enjoy the convenience of **2 PARKING SPOTS**(value $60K), and a LOCKER ON YOUR FLOOR & a Smart Suite Latch door lock feature to further elevate your everyday living experience. Exceptional building amenities include a grand lobby, 24-hour concierge & security, a gorgeous breezeway, golf simulator, multi-functional fitness centre, steam room, theater, library, media lounge, party room with pool table & kitchen, boardroom workspace, children's room, a pet wash station, & guest suites. Located in the vibrant heart of Stouffville, just 3 minutes to the GOTrain, with easy access to Hwy 404 & 407, this residence offers the perfect blend of urban convenience and natural beauty. MAINTENANCE includes WATER & ROGERS INTERNET. YOU PAY ONLY ELECTRICITY & CABLE. **Please note that this home has been virtually staged. (id:60365)
170 Boadway Crescent
Whitchurch-Stouffville, Ontario
Rare find! This absolutely stunning, modern 2-storey Minto freehold townhome with no maintenance fees offers a luxurious living experience. 3 Bedrooms and finished basement. Smooth ceiling throughout, open concept, freshly painted whole house, pot lights, 9 ft ceiling on the main floor. $$$ spent on upgrades include stairs, kitchen with quartz countertops, main and second floor hardwood floors throughout and vinyl floor in basement. Luxury glass bathrooms upgrades and etc. Bedrooms are all bright with large windows and large shower in primary ensuite. Attached garage with direct access and extra long driveway with no side walk can parking a total of 3 cars, this property promises both convenience and elegance. Walk to park and plaza. Close to the supermarket, close to highway, convenient for the life and work, don't miss this chance! (id:60365)
143 Veneto Dr Upper Drive
Vaughan, Ontario
Prime neighborhood in Woodbridge! Ideal for a large family: with 4 bedrooms (including 2 super sized ones), 4 washrooms (including 2 en-suites and 1 separate full bath). 2 Parking spots (including 1 Garage). Available from 1 September. Book your showings today!! Tenants will have to pass third party verification and must pay $39 per person. (To bereimbursed on successful verification). Basement is rented separately. Tenants to pay 70% utilities. (id:60365)
401 Metro Road N
Georgina, Ontario
Attention Builders, Investors & Dream Home Seekers! Here's your chance to design and build a luxury home just minutes from Lake Simcoe in the beautiful town of Georgina, Ontario. Situated on a spacious lot with existing service lines, this rare offering includes architectural and structural drawings for a 2675 sq.ft., 4 bed, 4 bath, 2-storey custom home ready for your vision to come to life. Just apply for permits and start building! Enjoy the charm of lakeside living in a rapidly growing community surrounded by nature, marinas, parks, and trails. The existing structure is not inhabitable and the property is being sold "as is, where is". "VTB financing may be available" - a great option to get started on your next project. Don't miss this opportunity to build your dream home or investment property in one of Georgina's most desirable locations! (id:60365)
512 Main Street
Toronto, Ontario
Fabulous 3 bed, 2 bath family home is nestled in the heart of East York's sought-after Woodbine-Lumsden neighbourhood. Updated throughout with tons of character and natural light, this charming and welcoming home is exactly what you are looking for! The main floor offers generous sized living and dining areas that flow into the functional, updated kitchen. A bonus room just off the kitchen offers flexibility, currently used as an office space, walks out to your private backyard and a highly-coveted parking pad!. On the second floor you will find the spacious primary bedroom, 2 more sun-filled bedrooms and a renovated 4pc bath. The finished lower level offers a multifunctional space that blends comfort, entertainment and practicality, complete with a 3pc bathroom, laundry room and storage. The welcoming front porch is perfect for morning coffees and evening cocktails! Nearby green spaces including Taylor Creek park and Stan Wadlow park and community hubs provide lots of ways to enjoy the outdoors with walking/cycling trails, splash pads, sports field, skate park, off-leash dog area just to name a few! Conveniently located close to schools, public transportation, vibrant shops and restaurants of The Danforth. This lovely home will not disappoint and once you experience the quiet, vibrant close-knit community feel you will want to make 512 Main St home! (id:60365)
Unit 712 - 268 Main Street
Toronto, Ontario
Welcome To LINX Condo At 286 Main St, Unit 712- A Stunning 2 Bedroom, 2 Bath Corner Suite With 766 Sq Ft Of Functional Living Space Plus A 54 Sq Ft Balcony. Floor To Ceiling Windows Fill The Home With Natural Sunlight, Offering A Clear And Open View. The Modern Layout Provides A Perfect Balance Of Comfort And Style, Ideal For Both Relaxing And Entertaining. Located Steps From Main Subway Station, Danforth GO, Shops, Safes And Parks. This Vibrant Community Has Everything At Your Doorstep. (id:60365)
903 - 10 Dean Park Road
Toronto, Ontario
Bright, Spacious Living with Sweeping City & Greenspace Views - Welcome to Camargue II in the Rouge Valley! This 2-bedroom, 2-bath condo offers spectacular southwest views of the city skyline and lush greenspace through large floor to ceiling windows and a walk-out balcony. The kitchen features stainless steel appliances, and the living area is filled with natural light, while the generous primary suite features a private ensuite and ample closet space. Enjoy the convenience of in-unit laundry and central air in a highly sought-after, well-maintained building with top-notch amenities including a fitness centre, indoor pool, sauna, party room, library, tennis court, car wash, bike storage, visitor parking, and 24-hour security. Perfectly located near Highway 401, public transit, shopping, groceries, and more, this condo combines comfort, convenience, and breathtaking views in one of the areas most desirable communities. (id:60365)
10 Watford Street
Whitby, Ontario
Welcome to 10 Watford Street! Discover the space your family has been waiting for! With over 3,000 square feet, this 4-bedroom, 4-bath home is designed to give everyone room to live, work, and relax! The main floor features a private office, formal living and dining rooms, plus a spacious family room with soaring cathedral ceiling, perfect for gatherings. Upstairs, four generously sized bedrooms provide comfort and privacy, while the finished basement offers even more living space with a large rec room, media room, 3 pc bath and plenty of storage. Convenient main floor laundry has side entrance plus garage access! Located in a sought-after, family-friendly neighborhood, this home is just a short walk to top-rated schools, parks, and everyday amenities. Easy access to public transit, hwy 407/412/401. A rare opportunity to own a substantial home in a prime Brooklin location! (id:60365)
121 Blantyre Avenue
Toronto, Ontario
Discover the possibilities at 121 Blantyre Avenue, a character-filled property in the heart of Toronto's desirable Upper Beaches. Just steps from the lake, Kingston Road shops, restaurants, and transit, this converted home currently offers two self-contained units providing flexible options for investors, multi-generational living, or those seeking income potential. At the same time, the homes generous lot and layout present an ideal opportunity to restore it to its best use: a single-family residence in one of the city's most sought-after neighbourhoods. Inside, natural light and well-proportioned rooms set the stage for a reimagined design whether modernizing as a spacious family home or maintaining the existing dual-unit configuration. The property's prime location offers a balance of city living and community charm: walk to local cafés, boutiques, and schools, or enjoy nearby waterfront trails and Kew-Balmy Beach. Excellent transit access and proximity to downtown add to the appeal. Immediate proximity to Corcellette Public School. Mutual drive. Rarely does a property combine such versatility, location, and potential. Whether you envision a stunning single-family home steps from the lake or prefer the benefits of a two-unit income property, 121 Blantyre provides the perfect canvas for your next chapter in the Upper Beaches. Total 2154 sq ft (includes basement) Main floor vacant. 2nd floor tenanted month to month $1496.44 + 45% of utls. (id:60365)

