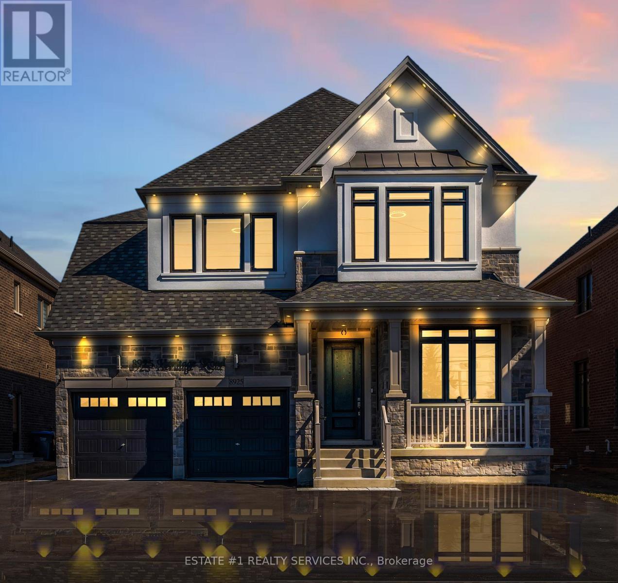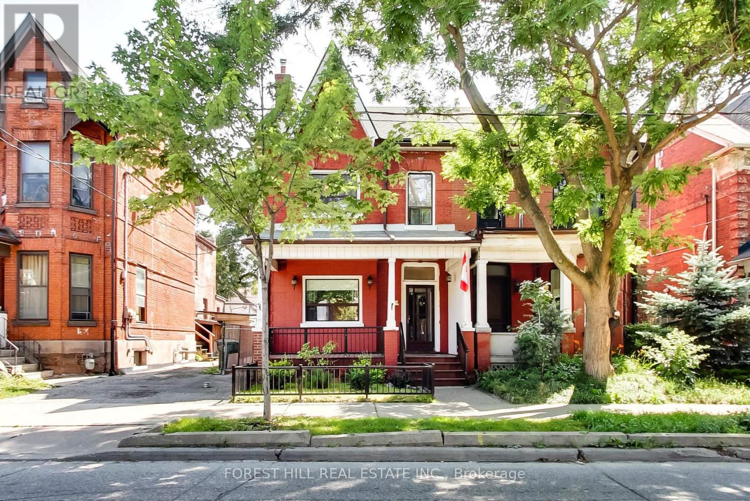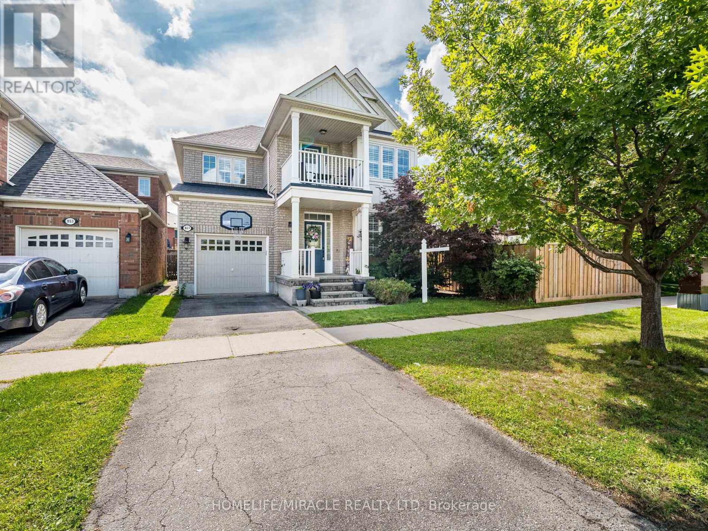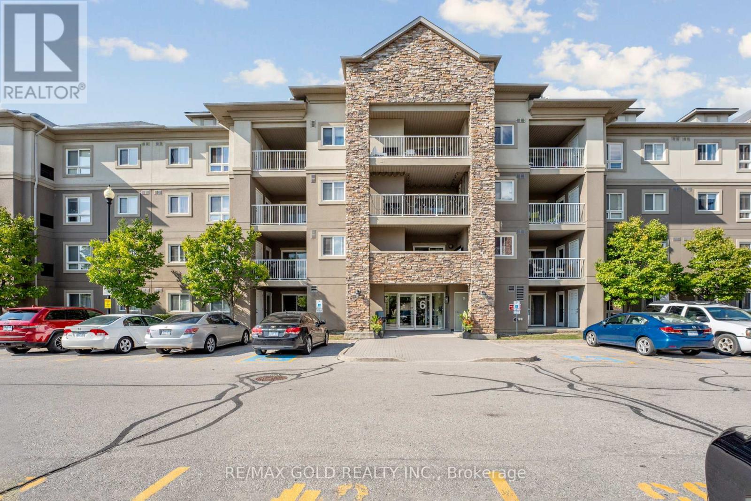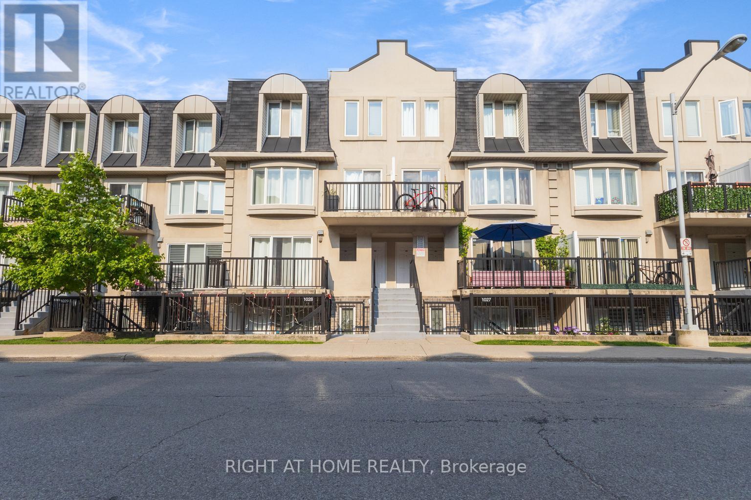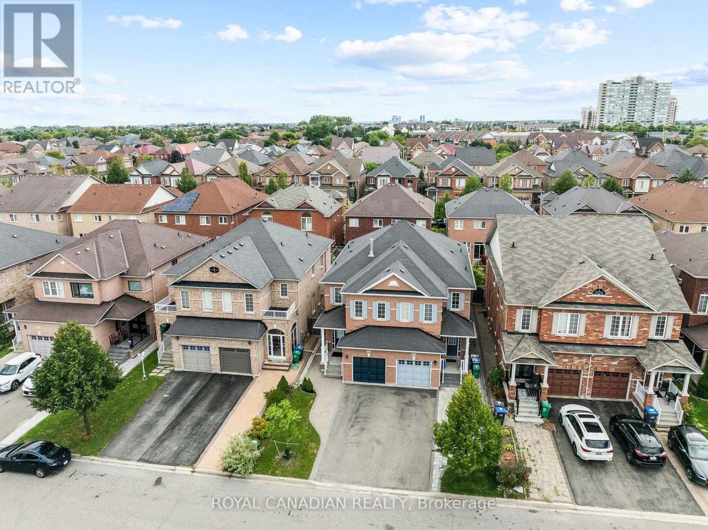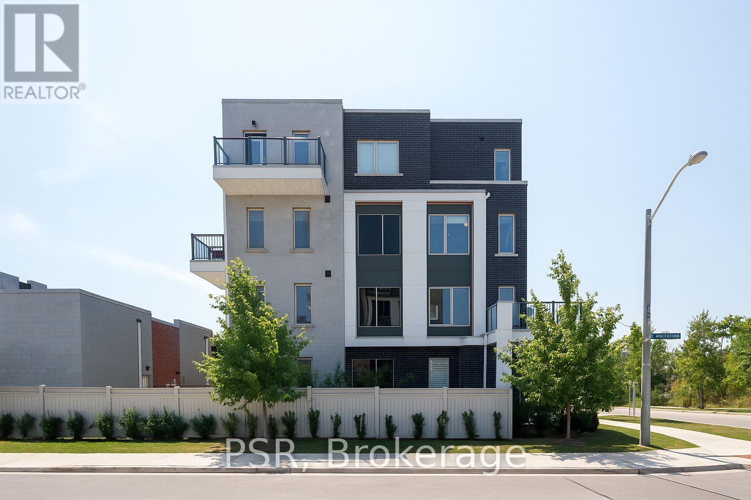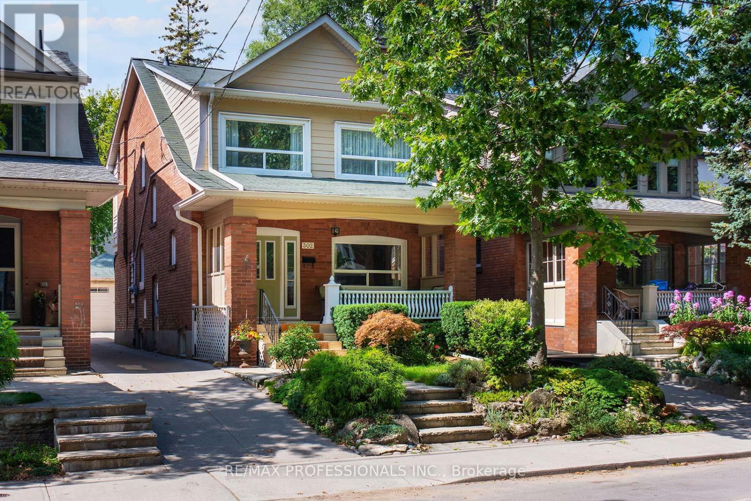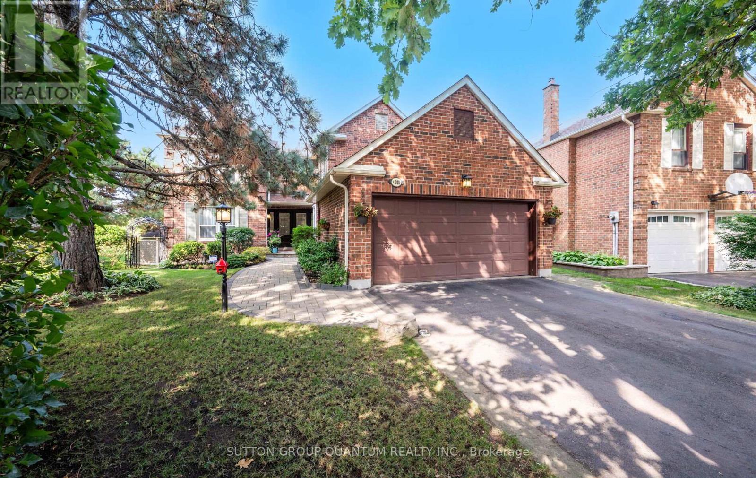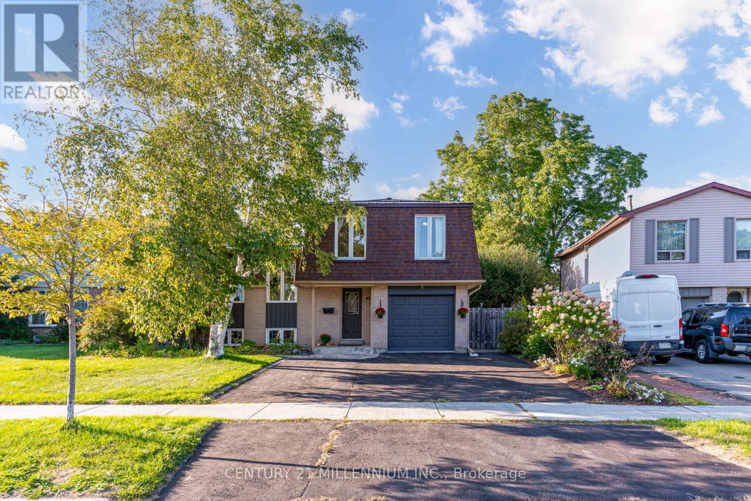806 - 2565 Erin Centre Boulevard
Mississauga, Ontario
Stunning fully upgraded 2 Bedroom, 2 Bathroom condo in sought-after Central Erin Mills. Bright open layout with large primary suite, walk-in closet & 4pc ensuite plus spacious 2nd Bedroom & full bath. Carpet-free with new hardwood, pot lights & fresh paint. Custom kitchen with quartz counters, backsplash, deep sink, high-end cabinetry & new SS appliances. Bathrooms with quartz vanities. New full-size stackable laundry. Sun-filled living/dining with walkout to balcony overlooking Mississauga Centre & forest. All utilities (heat, hydro, water) included in Condo fees. Luxury amenities: indoor pool, hot tub, sauna, 2 gyms, tennis, party & billiards rooms, library, rooftop terrace, concierge, 24hr gated security & lots of visitor parking. Steps to Erin Mills Town Centre, Credit Valley Hospital, transit & trails; minutes to top schools, parks, Hwys 403/407/QEW & GO. (id:60365)
8925 Heritage Road
Brampton, Ontario
**Rare **Luxurious **Estate Home with **LEGAL Basement Apartments in Bram West rented for $4200 ( two portion) **Legal Basement permit attached with schedule ** !! Big lot of 50 (wide )by 113 (deep) loaded with upgrades !!Welcome to this 1-year-old luxury residence on a **premium lot along Heritage Road in highly desirable Bram West. Offering over 5,000 sq. ft. of living space, including basement where 3515 Sqfeet builder paper above grade is attached with schedules !! This custom-built home blends elegance, comfort, and functionality. Main Highlights: ***Premium Lot with parking for 10 vehicles**10-ft ceilings & 8-ft doors on main floor Grand entry with custom 8-ft English doorSeparate living & family rooms with feature walls Main-floor office with large windows Chefs kitchen with oversized island, extended cabinetry, quartz countertops, and built-in Jenn-Air appliances French doors opening to expansive backyard for outdoor living Second Floor:5 spacious bedrooms with high ceilings & large closets Primary suite retreat with 2 walk-in closets & serene green views3 additional bathrooms with upgraded finishesLegal Basement Apartments (Brand New):Two self-contained 2-bedroom units with separate side entrance Each unit features a custom kitchen (quartz counters, premium appliances), designer bathrooms with glass showers, and accent feature walls Ideal for extended family or rental income Additional Features:Legal pot lights inside & out with premium fixtures Hardwood floors throughout main and upper levelsLarge windows providing abundant natural light Vaastu friendly design Unobstructed green views offering peace & privacyLocation:Enjoy the rare blend of city living and countryside tranquility with quick access to Hwy 401/407, top schools, parks, and all amenities. This is a rare opportunity to own a truly luxurious estate home in one of Brampton's most coveted neighborhoods!! Attachment of sch includes legal basement permit , survey and builder map! (id:60365)
23 Lansdowne Avenue
Toronto, Ontario
Embrace this wonderful Victorian semi-detach home nestled in the heart of the Roncesvalles/Parkdale neighbourhood. Whether you're looking for a single-family residence, an income property to live in while collecting rent, or the perfect canvas to create your dream home, this property offers it all.Featuring stunning architectural details this home radiates character and charm. With 5 bedrooms and an impressive third-floor loft, there's no shortage of living space. The large double garage with laneway access also presents a rare opportunity for a laneway house addition. Enjoy the unbeatable location,steps from restaurants, cafés, shops, and public transit. Just a 5-minute drive to the Lake Shore/Gardiner and a 30-minute walk to High Park, everything you need is right at your fingertips.Dont miss your chance to own this truly special property in one of Toronto's most vibrant communities! (id:60365)
851 Bennett Boulevard
Milton, Ontario
A True Gem for growing families seeking Space, Style, and an Unbeatable Location! Step onto the inviting covered Front Porch of this beautifully maintained move-in ready Detached Home in Miltons sought-after Beaty Neighborhood. Inside, the Welcoming Foyer opens to a spacious main floor with bright open-concept layout designed for both Comfort and Entertaining. With 9 ft Ceilings, Hardwood Floors, elegant Lighting, California Shutters, the main level offers the perfect setting for Entertaining Friends and Family. A combined living/dining area flows seamlessly into a large Family Room, while the modern eat-in kitchen comes with Quartz Countertops, Backsplash, Pantry, Stainless Steel Appliances and a walkout to your private Backyard Oasis. Upstairs, discover three Spacious Bedrooms with large Windows, California Shutters, Two Large Washrooms and plenty of Storage. The Master Suite includes a 4-pc Ensuite and walk-in closet. A bonus Office Nook with access to the walkout Balcony provides the ideal space for Working from Home while enjoying Peaceful Park Views. The Professionally Finished Basement extends your living space with a Large Recreation Room featuring Pot Lights and built-in speakers, an Office area, a separate Laundry Room with custom ironing counter, and a bathroom rough-in offering excellent potential for an in-law suite. Outside, the Backyard Oasis is perfect for Relaxing or Entertaining. Located directly across from Beaty Park and steps to high-ranking schools, Milton YMCA, Tim Hortons, Starbucks, FreshCo, Metro, and more. With quick access to Hwy 401/407, GO Transit, and direct connections to downtown, this home offers the perfect balance of family living and commuter convenience. Roofing (2022), HVAC Maintenance (2023) (id:60365)
2104 - 6 Dayspring Circle
Brampton, Ontario
Ground floor unit 2 + 1 Bedroom , 2 bath, massive locker beside Parking spot, 2 parking spots, and 2entrances to the apartment. Million dollar view overlooking a conservation area (with wild life), in a gated community. Everything just renovated after being vacated. Beautiful oak shutters throughout. Appliances brand new or fairly new. Separate furnace and ac unit. Move in ready, no occupants. Front door and private back patio entrance with lounge area and access to main parking lot. Resort type living, with no worries of new developments on the picturesque conservation area. Fresh paint throughout. Brand New countertops, faucets, light fixtures. Ready to move in, Flexible closing. (id:60365)
2083 - 65 George Appleton Way E
Toronto, Ontario
Gorgeous 3-Bedroom Stacked Townhouse in a quiet, well-maintained complex, featuring the rare bonus of two private balconies and 2 underground PARKING spaces and a storage space ,.Bright, open concept layout with a sun-drenched living and dining area. Unbeatable location on Hwy 401 in under 2 minutes, with quick access to Hwy 400. Minutes to Yorkdale Mall,Hospitals ,Costco, Home Depot, and other big-box shops.close to TTC,Go Transit schools and one of Toronto's best green spaces -Downsview Park. This Townhouse Virtually staged. (id:60365)
3049 Trailside Drive
Oakville, Ontario
This stunning freehold townhome offers 2,277 sq. ft. of modern, well-designed living space with 3 spacious bedrooms and 3 bathrooms. The main level features soaring 10 ceilings, wide-plank flooring, and a bright open-concept layout. At the heart of the home, the gourmet kitchen is equipped with Italian cabinetry, quartz countertops, a waterfall island, and stainless steel appliances perfect for entertaining. Step out to a private terrace, ideal for outdoor dining or relaxation.The primary suite boasts a spa-inspired ensuite, walk-in closet, and private balcony. Additional upgrades include LED lighting, a tankless hot water heater, gas BBQ hookup, and outdoor hose bibs in both the backyard and garage.Located in a prestigious Oakville neighbourhood, just minutes from top-rated schools, shopping, dining, major highways, and GO Transit. A rare opportunity to own a stylish, low-maintenance home in one of the GTAs most sought-after communities. Taxes not yet assessed. (id:60365)
4699 Centretown Way
Mississauga, Ontario
Welcome to 4699 Centretown Way, a beautifully maintained semi-detached home in Mississauga's sought-after Hurontario community, just minutes from Square One. Offering four spacious bedrooms and four bathrooms, this residence combines comfort and elegance with hardwood flooring, soaring 9-foot ceilings, and a bright open-concept layout. The modern kitchen is designed for both style and functionality, featuring stone countertops, a breakfast bar, stainless steel appliances, and a gas range. Custom built-in storage enhances every level of the home, while a striking feature wall creates a focal point in both family spaces. The finished basement includes a separate entrance, offering flexible living options or rental potential. Outside, professional landscaping and interlocking extend from the front entry to the generous backyard, creating a private retreat perfect for entertaining. Move-in ready, this property delivers exceptional value in one of the city's most convenient locations. (id:60365)
91 Frederick Tisdale Drive
Toronto, Ontario
Stunning Corner Lot With Over 3600 Sqft! This 5+1 bed, 5 bath home is one of the largest in the complex, boasting $300K+ in upgrades and a layout designed for modern family living. Highlights include expansive principal rooms, 9-ft ceilings, engineered hardwood floors, and an elegant oak staircase that is a masterpiece on its own. The gourmet kitchen features quartz counters, a breakfast bar, and stainless steel appliances, opening seamlessly to a rare backyard and a double car garage. Each level offers spacious bedrooms with walk-in closets and baths, while the fourth-floor primary retreat delivers spa-inspired privacy with dual walk-ins, a luxe ensuite, and a private balcony. The finished basement is currently being used as a gym but could easily be two additional bedrooms and very useable space to the home as well as a 4-piece bathroom ideal for guests or extended family. Detached garage, ensuite laundry, occupied by one owner, never rented out. Very well taken care of home. Steps to TTC, Downsview Park, and minutes to Yorkdale, York University, Humber Hospital, Costco & major highways. (id:60365)
302 Armadale Avenue
Toronto, Ontario
Welcome, Bloor West is a vibrant much sought after community. We are home to great schools, parks, running, cycling and walking routes. Not to be missed are the shops of Bloor St. the green grocers, butchers, the fish shop, all the restaurants old and new.....and 302 Armadale is situated in the middle of this community. It offers 4 bedrooms, all a gracious size. The spacious entrance greets you and walks you through the French doors into a living room that holds a wood burning fireplace as its focal point, a large picture window that looks out onto the front porch. There are hardwood floors that lead into a quintessential Bloor West dining room complete with oak trim, plate rails, and leaded glass windows. The kitchen is the homes hub! Eat in with cork floors replaced in 2023....accessible to a main floor family room...windows looking out into the garden, with an easy walkout to the garage and tucked in the corner is a main floor powder room. All thoughtfully laid out in an addition added 2007 . The second floor offers 4 good size bedrooms . A large primary with built in closets with organizers in the dressing area, and primary ensuite bath, and a generous bedroom. The other bedrooms are a great size with good storage(closets). The south west facing bedroom could be a 2nd floor den with a cozy gas fireplace...in the winter and Spacepak to provide Central Air Conditioning in the summer months. This home sits on a lot that is 183 feet deep, it comes with opportunity for a garden suite. That same space currently offers a playground a home. The basement is a clean slate! The basement can easily be finished as an in-law suite or rentable unit with its own entrance off the driveway. It truly needs to be seen. (id:60365)
4008 Powderhorn Court
Mississauga, Ontario
Welcome to 4008 Powderhorn Court Nestled on a Quiet Cul-De-Sac in Prestigious Sawmill Valley. Bright & Airy Executive 5 + 3 Bedroom Home Backing onto Shalebank Hollow Park, Providing Stunning Views and Privacy. Excellent Floor Plan with Multiple Walk-Outs Perfect For Multi-Generational Use. Main Floor Features Spacious Living Space with Gleaming Hardwood Floors Throughout, Updated Kitchen with Lots Of Windows, Quartz Counters, Stainless Steel Appliances, Under Cabinet Lighting, Soft Close Drawers and 2 Pantries. Separate Family Room Has Floor to Ceiling Brick Fireplace, Walk Out To Deck, and Roughed in Wet Bar. Main Floor Office with Broadloom, Closet and Large Bay Window (Which Can Be Used As A Main Floor Bedroom). Large Laundry Room With Side Entrance. Primary Bedroom Features Double Door Entry, 5 Piece Ensuite with Barn Door, Separate Vanity Area, Walk-In Closet And Separate Shower Enclosure. Large Principle Rooms. Enjoy A Fully Renovated 2 Bedroom Basement Apartment With A Recreational Room, Full Kitchen, 2nd Laundry, 4 Piece Bath, Separate Walk-Out Entrance, Fireplace, Workshop Area and Lots of Storage. Step Outside to Your Private Backyard Oasis Complete With A Brand New Deck, Inground Pool, Perennial Gardens Overlooking Ravine and Green Space Perfect for Entertaining Family and Friends. This Home is Walking Distance To Top Ranked Schools, UTM, Easy Access to All Major Highways, Shopping, GO and Transit. (id:60365)
43 Brenda Boulevard
Orangeville, Ontario
Your Private Nature Retreat in Orangeville! Welcome to 43 Brenda Blvd, where everyday living meets the beauty of nature. Backing onto a ravine with a natural stream and pond, this 3+1 bedroom, 3 bathroom home offers year-round tranquility paired with in-town convenience. Step inside to a bright, open concept main floor designed to showcase the outdoors. Large windows flood the living and dining spaces with natural light while framing peaceful views of the treed backyard. The spacious kitchen features granite counters, a centre island, stainless steel appliances, and ample cabinetry, making it ideal for both daily living and entertaining. Upstairs, three generous bedrooms provide comfort for the whole family, each with hardwood floors and abundant natural light. The finished basement is a fully self contained apartment with a private entrance, kitchen, living room, bedroom, and 3 piece bathroom. It is perfect for in law accommodation or as a rental opportunity. Outdoors, your private haven awaits. Surrounded by mature trees, the backyard offers ever changing beauty, from vibrant fall colours to a snowy winter wonderland to fresh spring blooms. The natural setting provides the perfect backdrop for relaxation, play, or entertaining. Conveniently located near schools, parks, trails, shopping, and commuter routes, this property combines everyday practicality with a one of a kind outdoor escape. Whether you are seeking a family home with income potential or a peaceful retreat in the heart of town, 43 Brenda Blvd is a rare find you will not want to miss. (id:60365)


