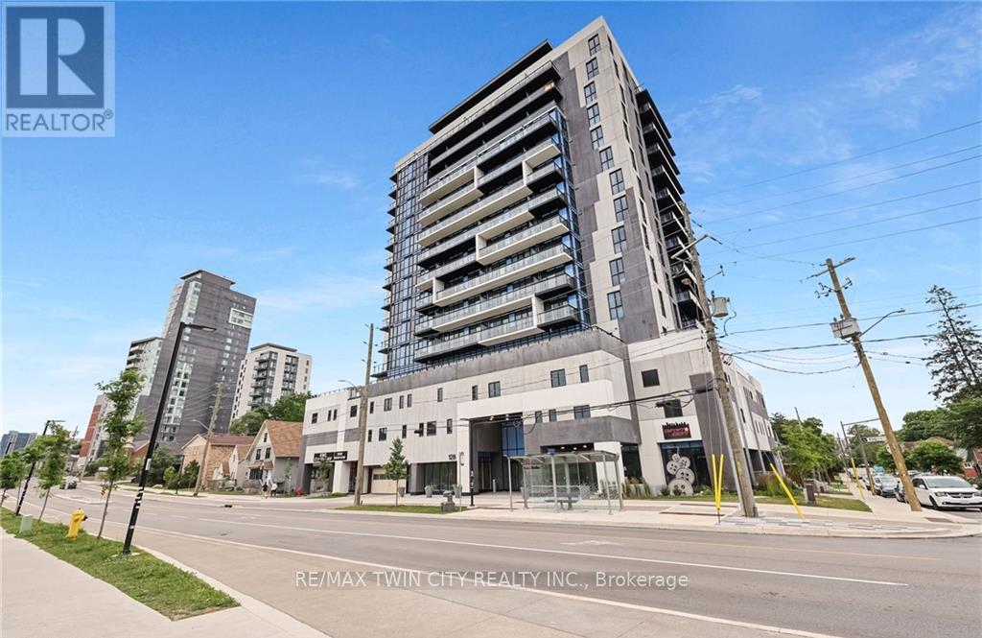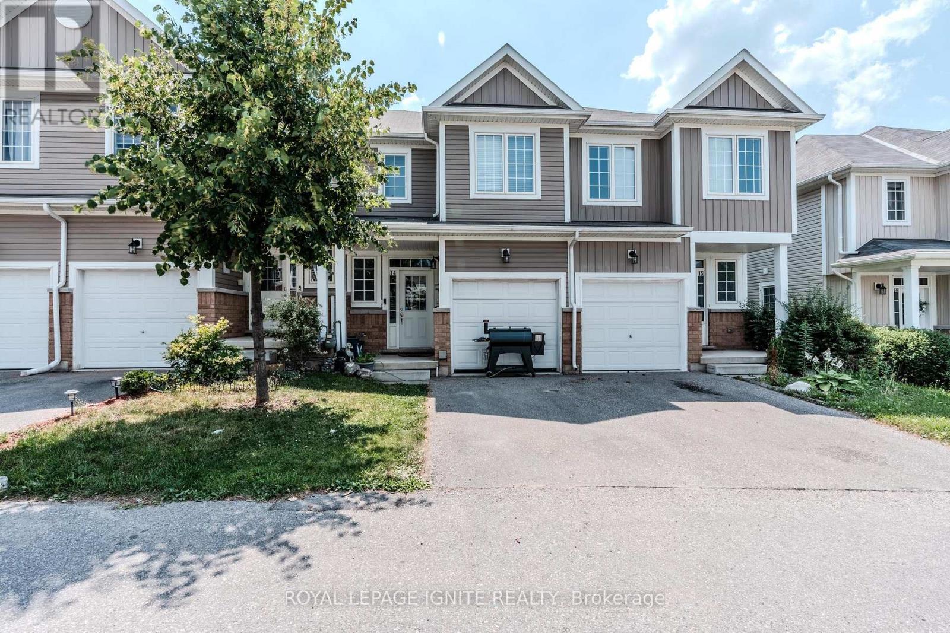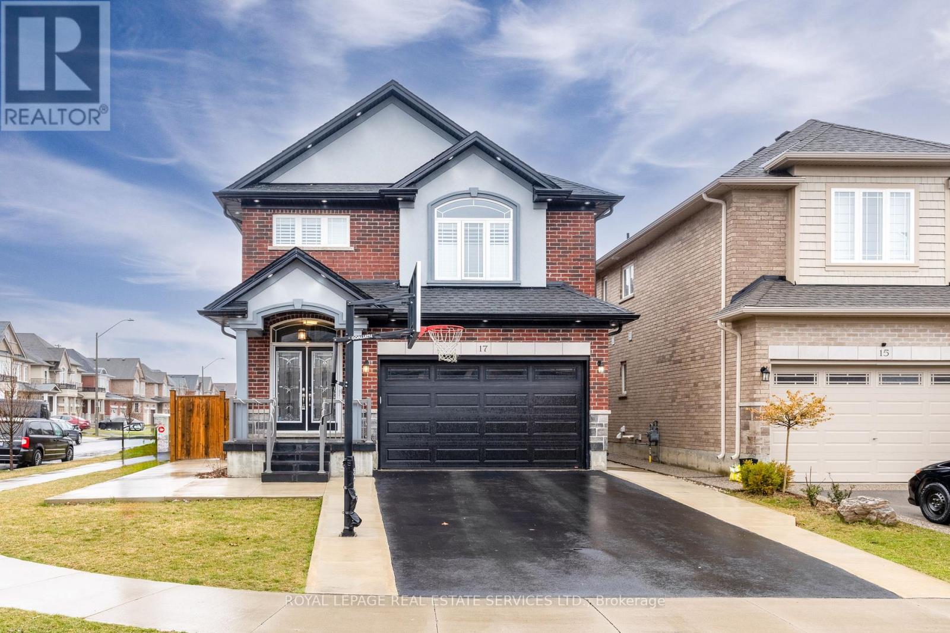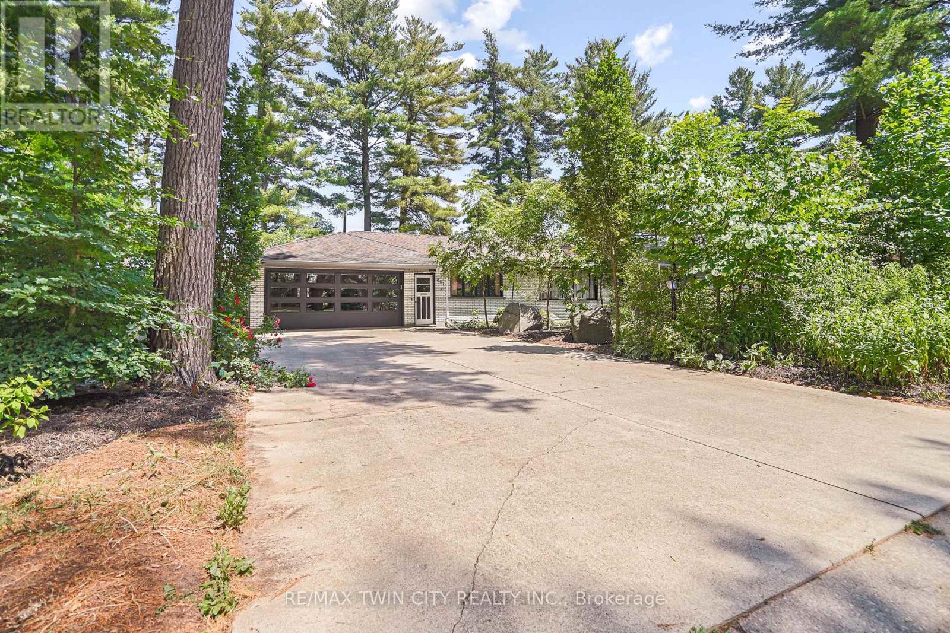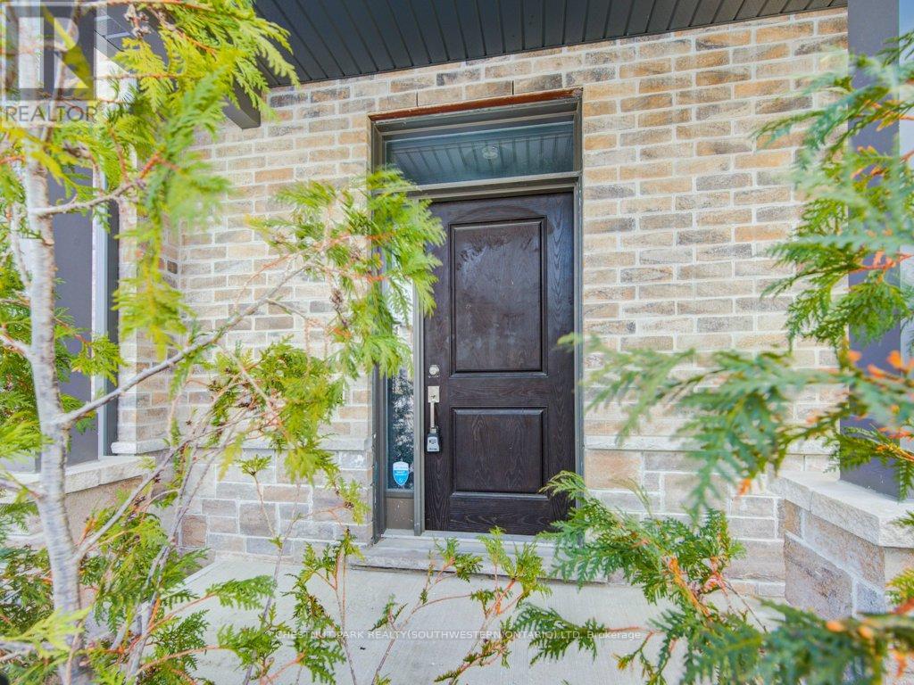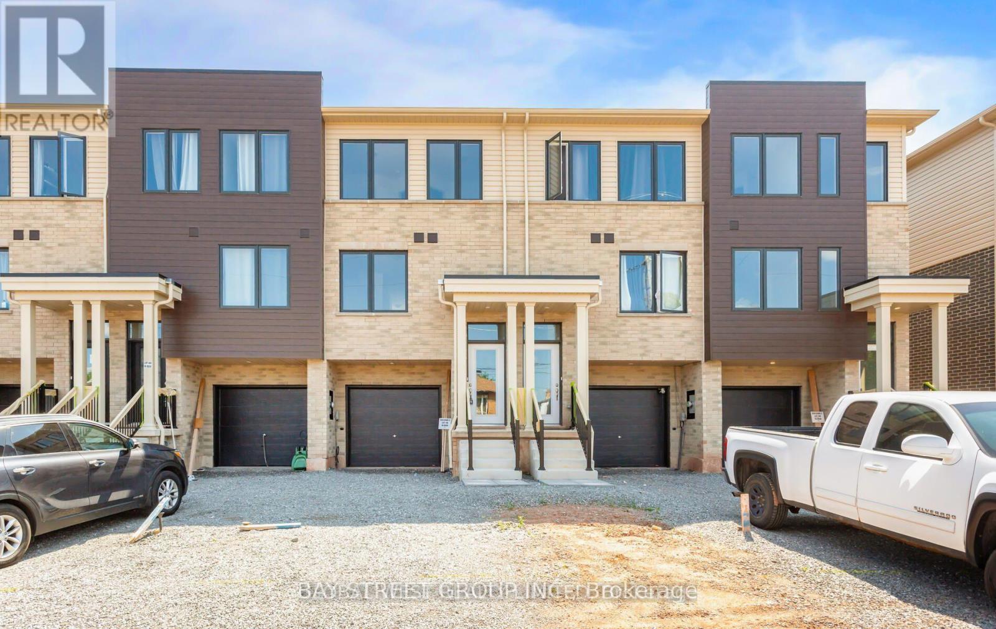111 Shady Hill Road
West Grey, Ontario
Spacious, well kept quality home build by Sunvale. Great location and layout, 1710 sf., cover porch, deep lot, over size garage, less than 3 years old home, great neighborhood, easy access to Hwy close to most of the amenities. Very good size unfinished basement with very large size window. (id:60365)
807 - 128 King Street
Waterloo, Ontario
Welcome to ONE28 - A Modern Luxury Condo in the Heart of Uptown Waterloo! Just steps from Wilfrid Laurier University and minutes from the University of Waterloo, this stylish and contemporary residence offers low maintenance fees and an impressive selection of upscale amenities. This bright and spacious 1 Bedroom plus Den, 1 Bathroom unit offers over 650 square feet of open concept living space, complete with a private balcony showcasing beautiful, unobstructed east facing views. The unit includes one parking space and a storage locker, adding to its everyday practicality. Upon entry, youre welcomed by a thoughtfully designed foyer that flows into an upgraded L-shaped kitchen featuring tall cabinetry, quartz countertops and backsplash, full size stainless steel appliances, and a double sink. The kitchen opens seamlessly into an oversized living and dining area that leads directly to the balcony, creating an ideal space for entertaining or relaxing in the sun-filled interior. The primary bedroom is a serene retreat, highlighted by floor to ceiling windows that flood the room with natural light. The den offers versatile functionality and can easily be enclosed to create a second bedroom or used as a dedicated office space. A modern four piece bathroom is complemented by the convenience of in-suite laundry located just steps away. Residents of ONE28 enjoy a host of premium amenities including concierge service, a fully equipped gym and yoga studio, a party and media room, a rooftop terrace with BBQs, electric vehicle charging stations, and secure bike parking. Currently leased at $1,950 per month plus utilities, this unit presents a Prime opportunity for investors or first time home buyers looking to get into the market with a spacious 1+den unit that includes both parking and a locker. Dont miss your chance to own in one of Waterloos most desirable addresses - book your showing today! (id:60365)
Lower - 31 Thorncrest Crescent
London South, Ontario
Beautifully Renovated Basement for Rent in Prime London Location. This completely renovated, spacious basement offers comfort, style, and privacy. Featuring 2 generous-sized bedrooms, a large open-concept living area, private laundry, and a separate entrance, this unit is ideal for a small family or working professionals. Located in one of the most sought-after neighborhoods in London, this home is close to top-rated schools, parks, shopping centers, and public transit offering both convenience and tranquility. Don't miss the chance to live in a clean, warm, and inviting space that truly feels like home. Perfect for those looking for a peaceful and comfortable living environment. (id:60365)
Main - 31 Thorncrest Crescent
London South, Ontario
Upper - Level Fully Separate Unit! This bright and spacious 3-bedroom upper unit offers a 4-piece bathroom in a well-kept bungalow, located on a peaceful street. Enjoy an open-concept kitchen with plenty of room. The private backyard is large and perfect for relaxation. Parking is available with driveway access. Conveniently close to all essential amenities. (id:60365)
14 - 21 Diana Avenue
Brant, Ontario
***Perfect for First-Time Home Buyers or Investors!*** Welcome to this modern freehold end-unit townhouse in the highly sought-after West Brant community, offering over 1,200 sq ft of well-designed living space. Built in 2017, this home features 3 bedrooms, 2.5 bathrooms, and a single attached garage in a quiet, family-friendly complex. Enjoy low-maintenance living with a $93/month POTL fee and no backyard neighbors for added privacy. The main floor boasts a tiled entryway and durable laminate flooring throughout the ,pen-concept living, dining, and kitchen areas-perfect for both daily living and entertaining. the stylish kitchen includes white shaker cabinets, quartz countertops, marble tile Backsplash, and stainless steel appliances. Step through the patio doors to a private, partially fenced backyard. Upstairs, the spacious primary suite features a walk-in closet and ensuite bath, while two additional bedrooms and a full bathroom complete the second level. Whether you're entering the market or expanding your portfolio, this move-in ready home offers strong value in a growing neighborhood close to schools, parks, shopping, and transit. (id:60365)
7 - 68 Cedar Street
Brant, Ontario
Don't miss this incredible opportunity to experience modern living, tranquility, and a warm, welcoming neighborhood! This stunning 3-bedroom, 3-bathroom Bungaloft is a must-see!? Spanning 1,811 sq. ft., this home offers a thoughtfully designed layout perfect for both comfort and entertainment. Step into a bright and airy foyer that leads to a spacious great room and a gourmet kitchen, ideal for hosting family gatherings. The kitchen showcases high-end stainless steel appliances, quartz countertops, and elegant cabinetry, combining both style and functionality. Plus, enjoy direct access to the double-car garage from your mudroom. Flooded with natural light from expansive windows, this home exudes warmth and openness. Covered front and back porches provide the perfect spaces to relax, no matter the weather.? The main-floor primary suite is a private retreat, complete with a walk-in closet and a luxurious 4-piece ensuite. Upstairs, a spacious guest suite awaits, featuring an oversized bedroom, a 4-piece bathroom, and ample closet space ideal for family or visitors seeking comfort and privacy.? Need more space? The unfinished 1,377 sq. ft. basement offers endless possibilities? - create an additional bedroom, a rec room, a home office, or the ultimate entertainment area!? Additional features include an owned water softener, ensuring quality water throughout the home. Only one year old, this home feels brand new!? Welcome Home! (id:60365)
Entire Unit - 31 Thorncrest Crescent
London South, Ontario
Welcome to your future home! This beautifully maintained full bungalow offers five generously sized bedrooms, three on the main floor and two in the fully finished basement, ideal for families or those needing extra space. Step into a bright, open-concept main floor featuring a stylish kitchen with ample cabinetry and natural light. The cozy living and dining areas are perfect for both relaxing and entertaining. The finished basement includes additional living space, perfect for a home office, guest rooms, or a recreation area. Enjoy the outdoors in your private, oversized backyard, perfect for summer gatherings or peaceful evenings. (id:60365)
34 Keenan Street
Kawartha Lakes, Ontario
Welcome to this beautiful well maintained 3 bedrooms 3 washrooms freehold townhouse, located in a prime location in Lindsay Ontario. Modern open concept layout, close to Hospital, shopping mall, soccer field, parks and grounds, college and other amenities. (id:60365)
17 Narbonne Crescent
Hamilton, Ontario
Beautiful, luxurious 2240 square foot, 4 bedroom home set on a premium corner, pool sized lot in a fantastic family neighbourhood on Stoney Creek Mountain, conveniently located to all amenities and quick highway access. Featuring hardwood floors and california shutters throughout, 9 ft ceilings on main floor, upgraded calacatta marble tile, granite countertops, modern light fixtures and interior/exterior pot lights and a solid oak staircase with iron spindles. Double car garage and full double width drive and a fully fenced yard with poured concrete walkway and beautifully finished covered patio. An open concept main floor boasts a stunning eat-in kitchen with island/breakfast bar and sliding door access to yard. Aspacious living room / dining room combination with a lovely gas fireplace, surround sound and a powder room. The second level, has yourelegant master bedroom and spa-like ensuite with freestanding soaker tub and separate glass/tile shower, all with a windowed walk in closetand a secondary closet. This level also features hardwood throughout, 3 more generous size bedrooms, 4 piece main bath and bedroom levellaundry. The spacious unfinished great open design basement includes cold room and a bathroom rough-in, and waits your vision and finishing.Your delightful family home has so much to offer and shows impeccably. Don't delay and Make it Yours Today! (id:60365)
667 Gage Street
Norfolk, Ontario
Executive Bungalow Backing onto a Field! Welcome to this bright and spacious 1,890sq.ft. bungalow located in the desired 'The Pines' neighbourhood sitting on a private 0.29 of an acre lot surrounded by mature trees and backing onto a farmers field in the small town of Delhi thats just a short drive from Simcoe, Port Dover, Turkey Point, and more. The countless 60ft. plus tall pine trees make this Pines neighborhood true to its name. This solid brick home features 3 bedrooms, 2 bathrooms, a double car garage and a big driveway that can accommodate parking for 6-8 cars. An impressive home that is tucked away on a quiet street featuring an inviting entrance for greeting your guests, a large living room for entertaining with lots of natural light, an oversized bay window that looks out to the front gardens, and custom glass panel doors to a formal dining room where you can enjoy family meals, a spacious kitchen with plenty of cupboards that is open to a family room that has a gas fireplace and sliding doors leading out to the private backyard retreat with a covered sitting area and endless gardens with uninterrupted tranquility. The main bathroom features a modern tiled walk-in shower and a separate extra deep soaker tub for relaxing after a long day, there is a convenient main floor laundry, and the master bedroom enjoys a private 3pc. ensuite bathroom. The huge unspoiled basement has unlimited possibilities, including the potential to add a 2nd unit for additional income or an in-law suite for extended family. You can enjoy hosting summer barbecues with your family and friends in the big backyard with no rear neighbours or simply relax with your morning coffee and enjoy the sounds of nature. A wonderful home thats just waiting for you to move in and experience small town living at its best! Book a viewing for this lovely home! (id:60365)
62 - 745 Chelton Road
London South, Ontario
Welcome to this stunning 3-bedroom, 3.5-bath end-unit townhouse that offers the perfect blend of comfort, style, and functionality. With an attached garage, a spacious deck, and a fully finished basement featuring an additional full bathroom, this home is designed to meet all your needs. Step inside to discover a bright and airy living room, filled with natural light from generous windows. The open layout flows seamlessly into the dining area, perfect for hosting family meals or entertaining friends. Downstairs, the versatile finished basement provides endless possibilitiesuse it as a cozy family room, a productive home office, or a private guest suite. The outdoor deck invites you to unwind while enjoying serene neighborhood views, and the attached garage offers the convenience of secure parking and extra storage. Located in a sought-after community, this townhouse boasts easy access to Highway 401, top-notch local amenities, restaurants, and shopping destinations. It's the ideal home for anyone looking to join a vibrant and thriving neighborhood. Dont miss your chance to make this exceptional property your own! (id:60365)
8 - 16 Reid Avenue
Hamilton, Ontario
Brand New Less then a year new - Beautiful three-story home with open concept flow between the living room, dining area, and modern kitchen, complemented by a convenient 2-piece bathroom. This Home Boasts 3 bedrooms and 2.5 Washrooms plus a private garage and driveway with space for two vehicles. The main level provides access to the yard and offers space for an office or play area.Conveniently located near the Red Hill Valley Parkway for easy commuting and access to major highways. Close proximity to schools, parks, shopping centers, and amenities. (id:60365)


