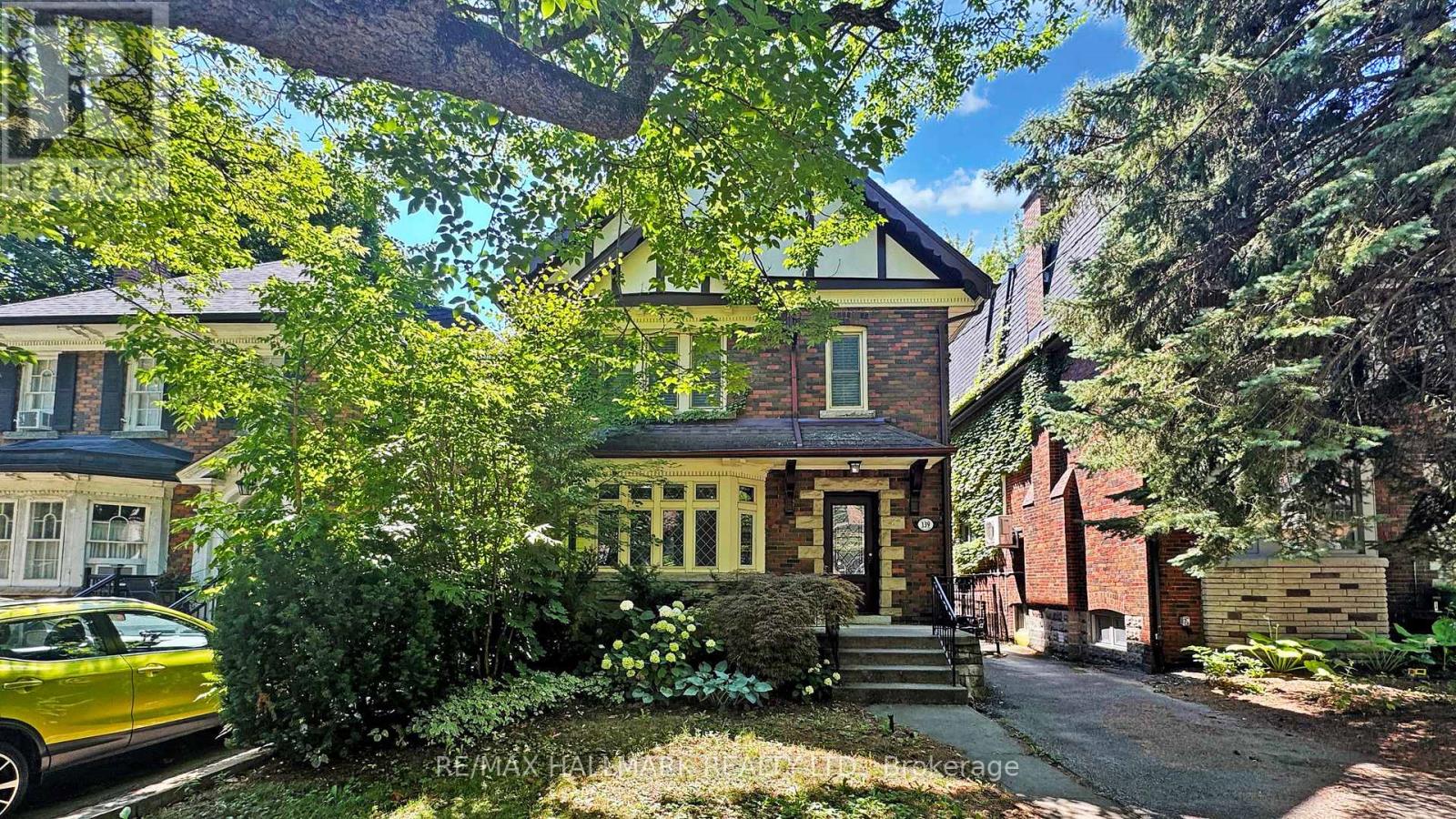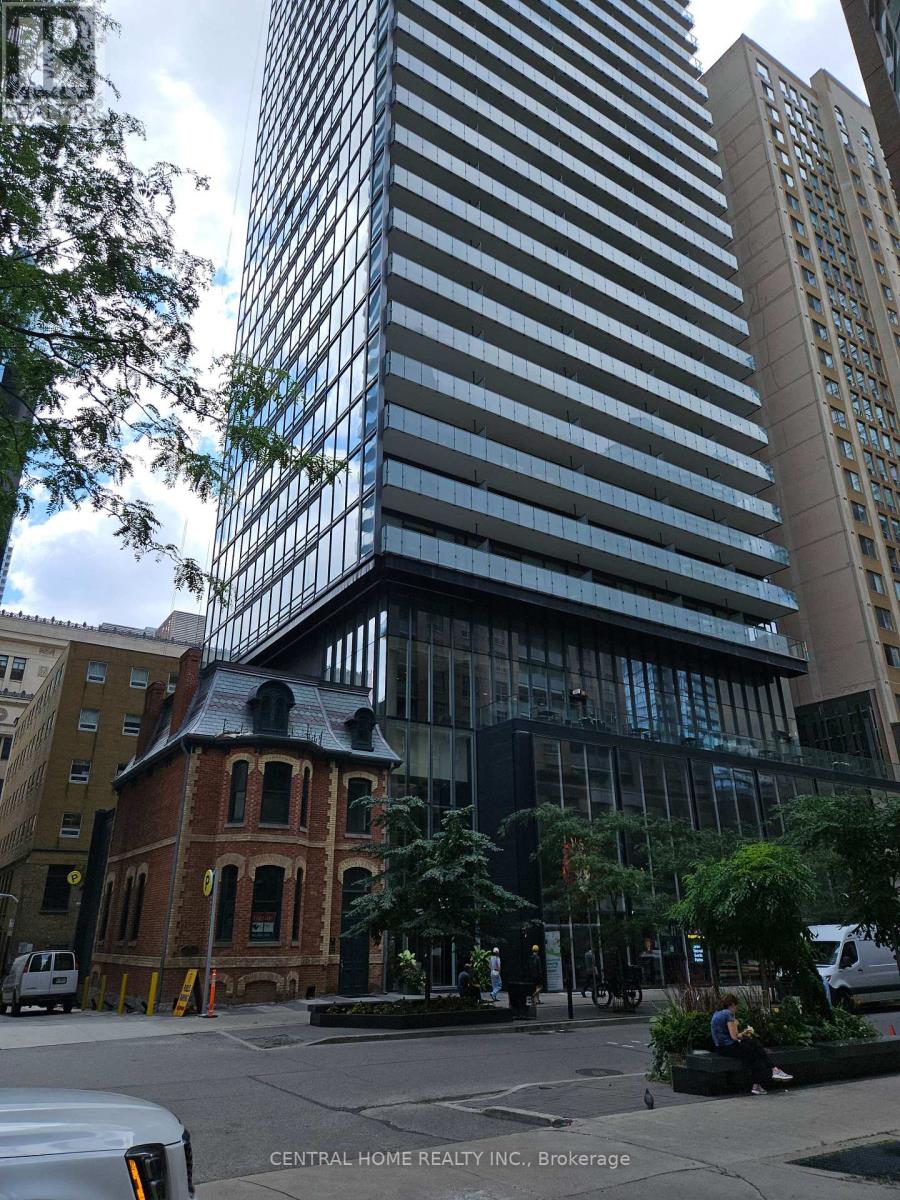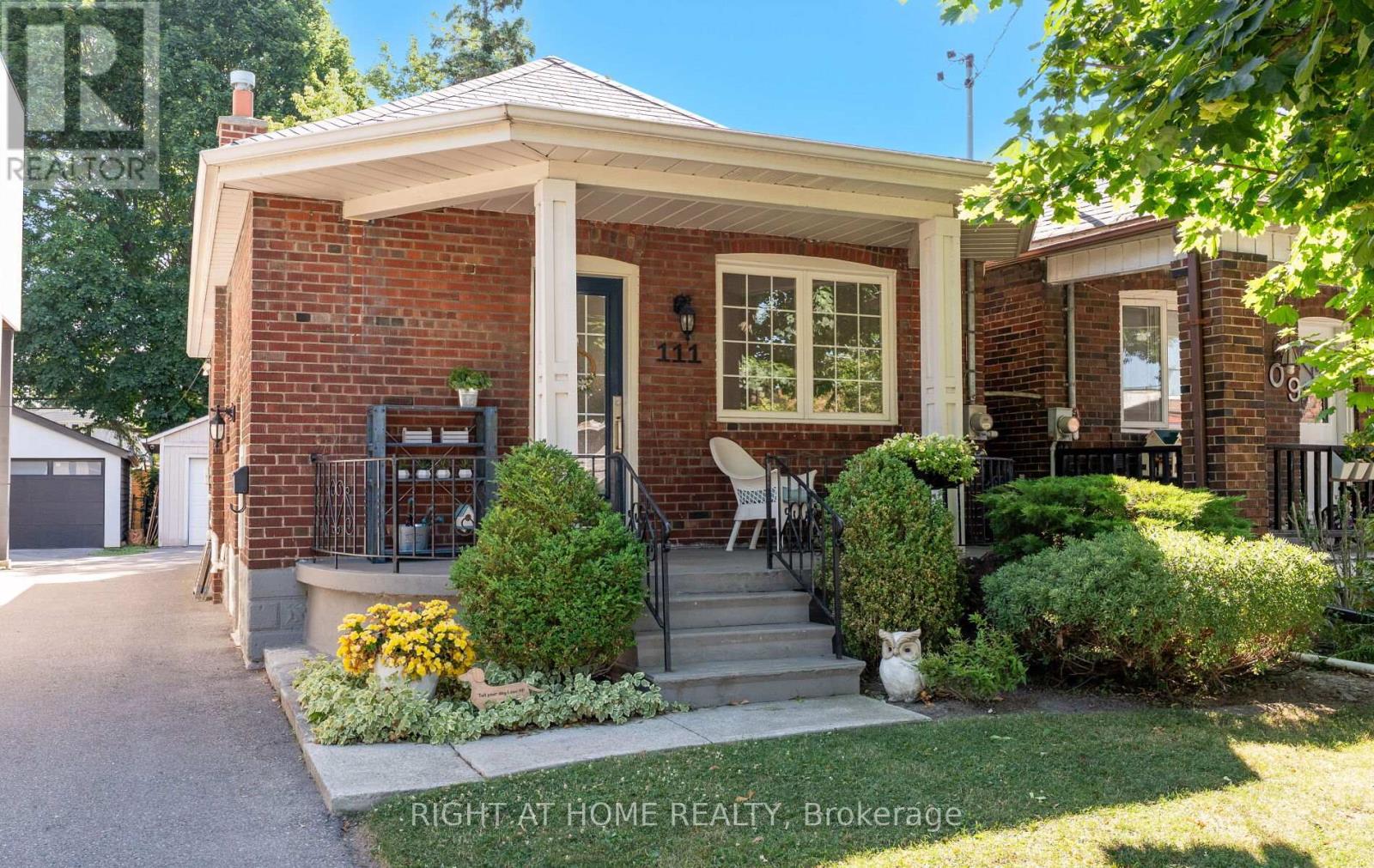212 Krieghoff Avenue
Markham, Ontario
A Great Opportunity to Live in One of Markham's Most Prestigious Neighbourhoods. A Desirable 3+1 Bedrooms Raised Bungalow in the Heart of Unionville. Fresh painted and New Renovated Bathrooms. In the School Boundary of Parkview Public School and Unionville High School (Tenants to Verify School Registration.) Walk To Parkview Public School, Historic Main Street, Cafes and Shops. Walking Distance to Carlton Park and Too Good Pond. Close to Civic Center, Downtown of Markham. Markville Mall, First Markham Place, Restaurants, Hotels, Churches and York University Markham Campus and More. Public Transit and Go Train to Downtown Toronto, Minutes To Hwy 407 & 404. A Place to Live, Work and Play (id:60365)
74 Ferncroft Drive
Toronto, Ontario
Welcome to this sought after 3 bedroom bungalow on a quiet cul-de-sac in the coveted Hunt Club neighbourhood. This well maintained home boasts gleaming hardwood floors throughout the main floor. Gorgeous modern kitchen with separate breakfast bar overlooking dining room where you can still be part of the fun while serving up a meal for friends and family. An added bonus is the spacious primary bedroom can accommodate a king size bed! Newly renovated main bath with fabulous tiling and glass shower enclosure. Wait until you see the size of the finished basement with high ceilings! Walk down the stairs to a pleasant sitting area with a fun corner bar area where it is sure to entice your friends to gather there for many good times. Huge rec room to enjoy large family gatherings plus a separate office or exercise room with loads of space! The laundry room can also be used as a crafts room with loads of cupboards to store or work on your next project. Let's go to the fully fenced backyard where you have lots of privacy. Enjoy the large deck while sipping your cool refreshment on a hot day. Natural gas line hook up for your bar-b-que too! A spacious garden shed to house your lawn equipment, tools, etc. This beauty is in the Blantyre School district, Blantyre Park with swimming pool and tobogganing fun in the winter! Short walk to Kingston Road with all the unique shops and restaurants. The Boardwalk and Beach just south of Kingston Road. Bike on the Martin Goodman Trail and enjoy what the waterfront has to offer. This location is steps away from public transit that takes you to the subway and Go station. In a nutshell, this is a home with only two owners since it was built where many happy memories have been made over the years. Make your own memories here now. (id:60365)
51 - 1111 Wilson Road N
Oshawa, Ontario
Discover easy living in this rarely available 2+1 bedroom, 2 bathroom bungalow townhome with an attached single-car garage, located in the desirable 'Camelot' community. Set within a quiet, well-kept enclave, this home offers a low-maintenance lifestyle surrounded by mature trees and beautifully landscaped grounds. The main level offers a bright, functional layout with open sightlines between the kitchen, dining, and living areas ideal for both relaxing and entertaining. Two comfortable bedrooms and a full bathroom complete the main floor, offering plenty of space for everyday living. Downstairs, the fully finished walkout basement adds valuable square footage with a spacious recreation room, a third bedroom, and a full 3-piece bathroom a perfect setup for guests, family, or a private home office. There's also plenty of room for storage or hobbies. Located close to transit, shopping, and local amenities, this charming townhome blends comfort, space, and convenience in a peaceful community setting. (id:60365)
197 Lightning Point Road
Kawartha Lakes, Ontario
Welcome to your dream waterfront escape on stunning Balsam Lake in the heart of the Kawartha Lakes, under 2 hours from Toronto! This beautifully maintained property was featured on the TV Show "Income Property". It is a 4-season home, cottage or Income Property which offers the perfect blend of peaceful lakefront living and modern comfort. Situated on a premium 85' by 278' lot with direct water access, breathtaking sunsets with west facing crown land greenspace, excellent boating, the top rated fishing and year-round recreational activities. Inside You will find a bright, open-concept living space with large windows framing panoramic lake views. The spacious kitchen features stainless steel appliances and ample counter space ideal for hosting friends and family. Cozy up by the fireplace in the inviting living room or step out onto the expansive deck to soak in the views. With multiple bedrooms and generous outdoor space, this Lake House is perfect for both relaxing weekends and full-time living. The private dock, mature trees, and landscaped yard offer a picturesque waterfront retreat. Plus, you're just minutes from local amenities, golf courses, trails, and charming towns like Coboconk, Fenelon Falls, Minden & Bobcaygeon. Whether you're looking for a lakefront cottage getaway, a retirement haven, a family-friendly retreat, an income generating rental property or a combination of them all, 197 Lightning Point Road delivers an unbeatable lifestyle in one of Ontario's most desirable lake regions on the pinnacle lake of the Trent Severn Waterways, Balsam Lake. 5 minute drive into Coboconk where you will find: Grocery Store, Hardware stores, Pharmacy, Gas Station, Restaurants, LCBO and more. Kawartha Lakes Short Term Rental License has been issued until Oct '25. Septic, Fireplace (WETT) & Well water inspections have all passed. Oversized 2 car garage has potential to be a secondary cottage/Bunkie. 10 Sugar maple trees have been producing delicious Maple Syrup. (id:60365)
139 Hillhurst Boulevard
Toronto, Ontario
This beautifully updated three-storey home blends timeless character with modern elegance. Featuring five spacious bedrooms and three bathrooms, it offers both comfort and style. Four bedrooms are conveniently located on the second level, while the private third-floor master retreat includes its own ensuite, walk-in closet, cozy living space, and a personal balcony. Enjoy multiple outdoor decks, a sunlit breakfast nook, and impressive formal dining and living rooms perfect for entertaining. (id:60365)
2603 - 15 Grenville Street
Toronto, Ontario
Bright one Bedroom Corner Unit In The Heart Of Downtown Toronto. Perfect Floor plan, Amazing Southwest Views. Full of Natural Lights, Steps To U Of T, Ryerson University, Hospitals, College park Subway Station, Shops, Restaurants, Supermarket. Building Facilities Includes Fitness Gym, Sauna, Rooftop Terrace With BBQ, Lounge & Canopy Seating, Games Room, , Party Room, Guest Suites, Screening Room And Sound Room. 24 Hour Concierge. (id:60365)
76 Arlington Avenue
Toronto, Ontario
Now available for lease, 76 Arlington Avenue is a furnished detached home in the heart of Wychwood, one of Torontos most established and walkable neighbourhoods. Just off St. Clair West, this renovated property offers easy access to transit, parks, and a strong mix of local restaurants and cafés. Inside, the home features an open-concept layout with hardwood floors, a modern kitchen with quartz countertops, built-in appliances, and smart cabinetry. The kitchen overlooks the backyard, offering a clear view out to the fenced outdoor space, perfect for keeping an eye on kids, or guests while you cook. Upstairs, two bright bedrooms offer generous closet space and natural light. The finished lower level includes a sleek 3-piece bath and flexible space for guests, work, or relaxing. The home is furnished (as pictured), including kitchenware, so you can move in with ease. Outside, the front porch is perfect for quiet mornings, and the backyard is fully fenced, ideal for BBQs and casual evenings with friends. The two-car garage, updated in 2011, adds rare convenience in the city. The surrounding stretch of St. Clair West is full of neighbourhood favourites. Ferro is a long-standing go-to for Italian comfort food, while FK offers refined French-inspired dining with a strong reputation. For coffee, Krave and Oakwood Espresso are both nearby and well-loved by locals. Zaza Espresso Bar serves strong espresso and gelato in a laid-back setting. You're also close to Emmas Country Kitchen for brunch, Bar Ape for gelato bars, Pukka for modern Indian cuisine, and Aviv Immigrant Kitchen, which brings Mediterranean flair to the mix.This is a chance to live in a home thats practical, well-located, and ready to enjoy. Popular street, thoughtful layout, and everything you need within walking distance. (id:60365)
510 - 253 Merton Street N
Toronto, Ontario
Welcome To This Spacious And Well-designed 1+1 Condo on Merton St! This Rare Offering Features Ample Storage, Including A Walk-In Closet With Custom Organizers, Double Front Hall Closet & Double Laundry Closet. The Versatile +1 Can Be Used As A Second Bedroom Or A Spacious Home Office. A Large Balcony With Two Access Doors Provides A Private Outdoor Retreat. Comes With Ensuite Washer/Dryer, A Locker & One Owned Parking Spot With The Option To take over the rental of a second parking space.This pet-friendly, well-managed building offers all-inclusive Maintenance Fees, 24hr Security/Concierge, Visitor Parking, & Ample Amenities ,Including A Brand New Gym, Yoga Room, Sauna, Billiards & More. The Courtyard Opens Directly Onto The Beltline Trail, Perfect For Walking, Running, Or Biking. Steps to June Rowlands Park, Home to Summer Farmers Markets, Minutes To Fruit Markets, Cafs & Shops. Only A 10 Min Walk To The Subway. A Rare Opportunity To Live On Merton- Don't Miss Out! (id:60365)
111 Fourth Street
Toronto, Ontario
Welcome to 111 Fourth Street A Modern Gem close by the Lake. Step into this beautifully designed home featuring 2 + 2 bedrooms and soaring 11-foot ceilings on the main floor. Enjoy the open-concept layout with pot lights throughout, creating a bright and airy living space.The stylish main washroom offers heated floors, adding a touch of luxury to your daily routine.Downstairs, the fully finished lower level boasts 8-foot ceilings, a spacious primary suite with a 3-piece ensuite and walk-in closet, plus a large family room perfect for cozy movie nights.Located steps from TTC, schools, restaurants, and the lake, this is a true modern home just waiting for you to move in and enjoy. (id:60365)
3 Joiner Circle
Whitchurch-Stouffville, Ontario
No Holdback and Motivated Seller! Modern Luxury Unveiled - Welcome to 3 Joiner Circle! This brand-new 4-bedroom, 4-bathroom detached home is thoughtfully designed for real life. Beautiful, functional, and sitting on the largest lot in this sought-after new community. Whether you're growing your family or simply craving more space, this home delivers in every way. Step inside to a bright, open-concept main floor with soaring 10-foot ceilings and upgraded hardwood floors throughout. The layout feels airy and inviting while still offering defined spaces for daily life and entertaining. At the heart of it all is a stunning eat-in kitchen featuring brand-new stainless steel appliances, a walk-in butler's pantry, and plenty of space for casual breakfasts, weeknight dinners, or late-night chats. The main living and dining areas are designed to bring people together. Perfect for everything from hosting family holidays to movie nights on the couch. Upstairs, every bedroom comes with its own ensuite and generous closet, giving everyone their own personal retreat. The secluded primary suite is especially impressive, with room for a California king, two walk-in closets, and a luxurious 5-piece ensuite that feels like your own private spa. The basement is full of potential, with 9-foot ceilings, large above-grade windows, and rough-ins for a gas fireplace and bathroom. It is ideal for creating a playroom, home gym, or In-law suite with a separate entrance down the road. Outside, the pool-sized backyard gives you space to dream and think of outdoor dining, a garden, a swing set, or a future pool. And with parks, schools, and amenities coming soon to the neighbourhood, this is a one-of-a-kind community you'll be happy to grow into. (id:60365)
36 Third Avenue
Quinte West, Ontario
Welcome to 36 Third Avenue, Trenton / Quinte West an excellent investment opportunity not to be missed! This home was renovated, with full permits, in 2021 with a legal accessory dwelling unit (ADU) to become a 2-unit property with 3 bedrooms on the main floor and 3 bedrooms on the lower floor (all with egress windows). The work included sound and burn insulation in the ceiling (Roxul Safe 45) and upgraded wall insulation (r12). It is currently fully rented as 2 separate units and is located close to Trenton High School, Trenton Memorial Hospital, CFB Trenton, Highway 401and all shopping/amenities. The 3 bedroom main floor unit has been recently updated with new laminate flooring, trim, doors and an updated bathroom. It offers a spacious living room and dining area. The fully renovated lower level has 3 bedrooms, 1 bathroom and offers privacy with it's own separate entrance from the rear of the home. The kitchen features cabinets to ceiling, countertop and backsplash. There is laminate flooring throughout and renovated bathroom (sink, toilet, tile shower and bathroom floor). Bright large windows provide ample natural light to the spacious unit. Five parking spaces (2 used for each unit) helps to attract top tier tenants with parking in the detached garage the 5th option. Currently fully tenanted at market rate rents and a very healthy cap rate for investors. You also have the option of living in one of the units and leasing the other. However you want to enjoy this home, it's a fantastic opportunity that can't be missed! Other notable recent upgrades: Furnace (2021), Fully Owned Tankless Hot Water (2021) (id:60365)
523 Clarence Street
Port Colborne, Ontario
Welcome to this charming 4 bedroom, 2 bathroom home tucked away in a well established family friendly neighborhood! No rear neighbours, ever! Enjoy privacy in your fully fenced backyard, complete with a new covered rear deck - perfect for entertaining year round and enjoying those quiet nights in your hot tub! The spacious eat-in kitchen was recently updated with granite counters and appliances and offers plenty of room for gatherings and every day living. The main floor primary room adds convenience and flexibility and the family room is cozy and perfect for movie nights! 2 other spacious bedrooms on the 2nd floor and a fully finished basement offers extra room and a roughed in 2nd kitchen! The detached garage has been converted into a recreation lounge but can still be used to park your car! Separate side entrance for in-law or income potential makes this home so versatile for all your needs! Furnace 2015, AC 2022, Roof 2018 and a new on demand water heater! Just steps away from schools, parks and amenities, this home can't be beat! (id:60365)













