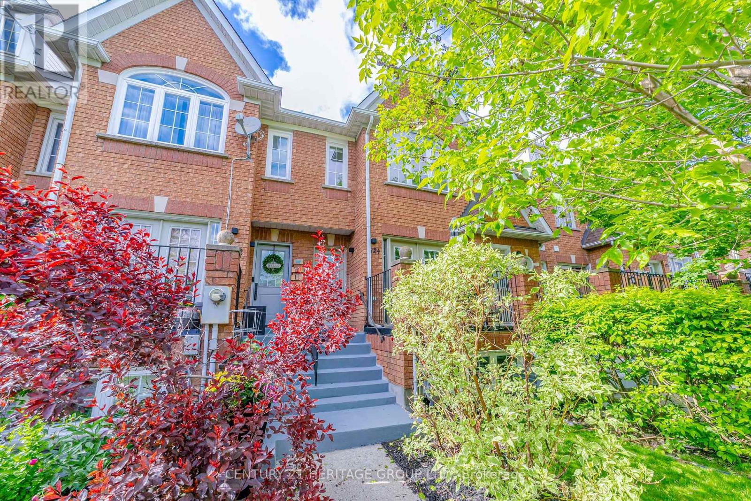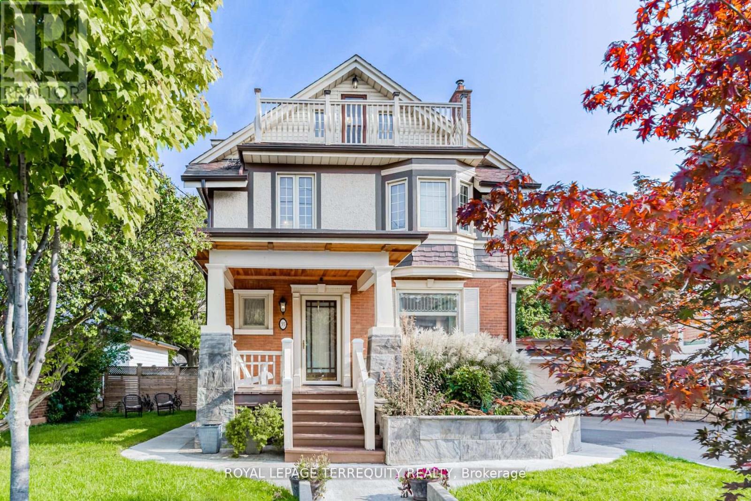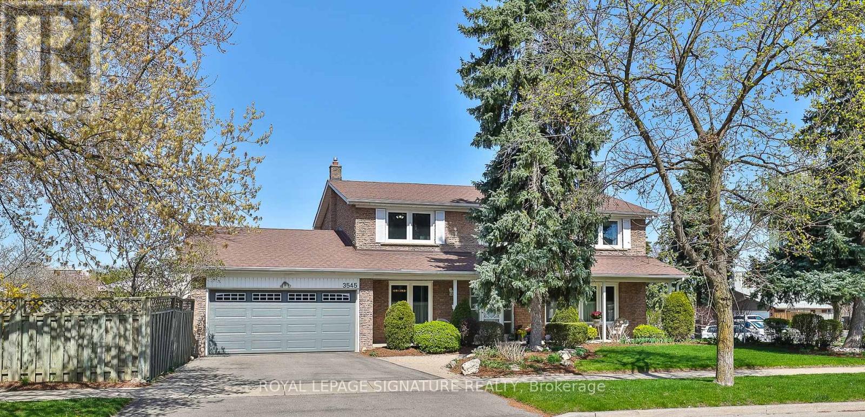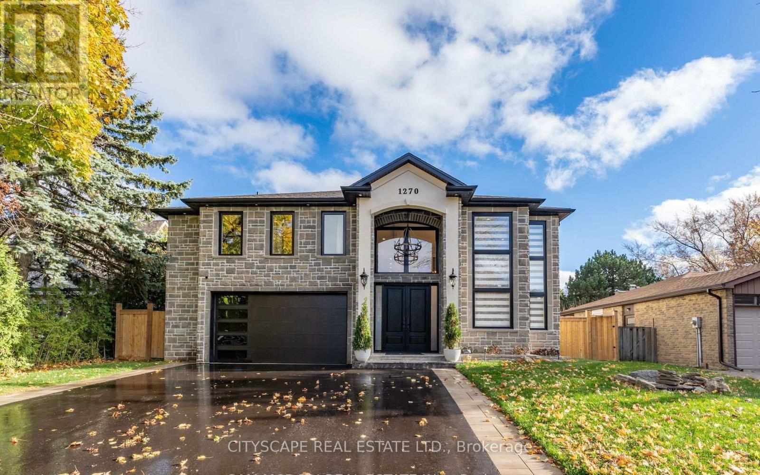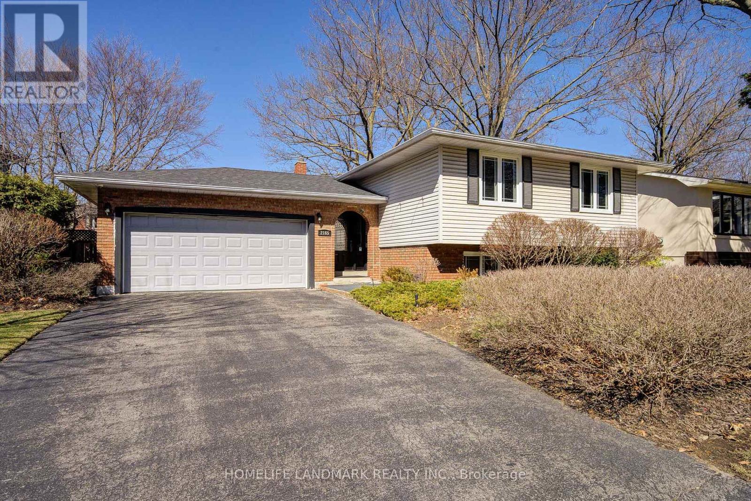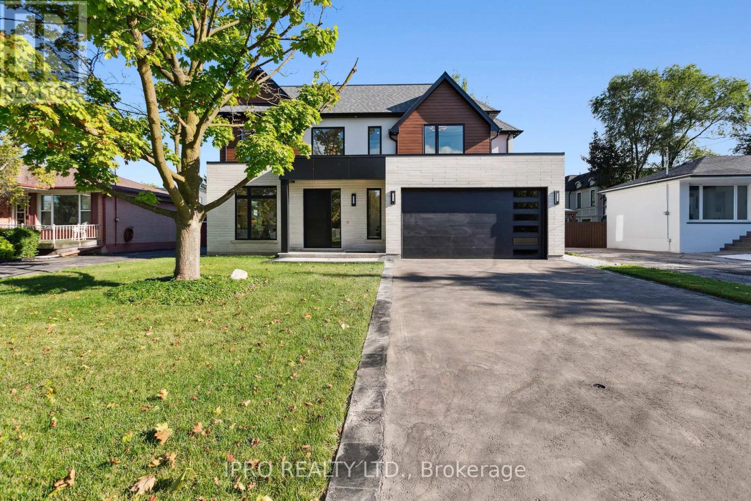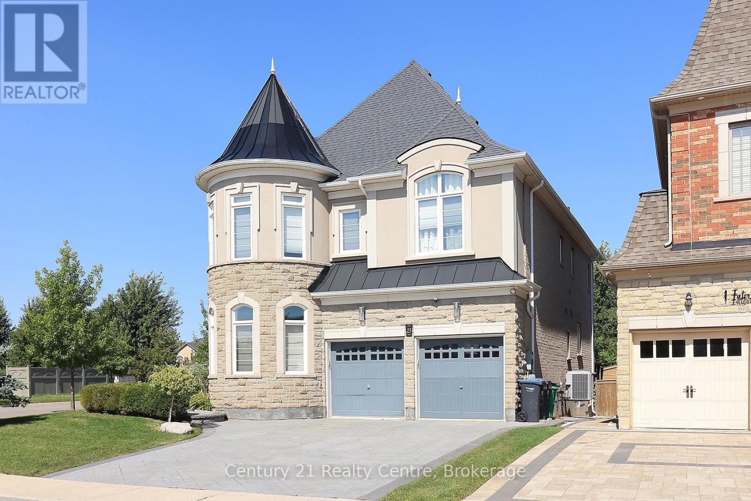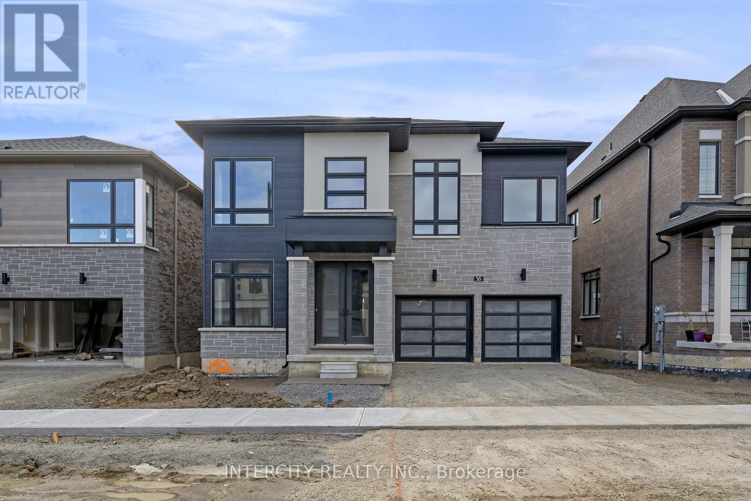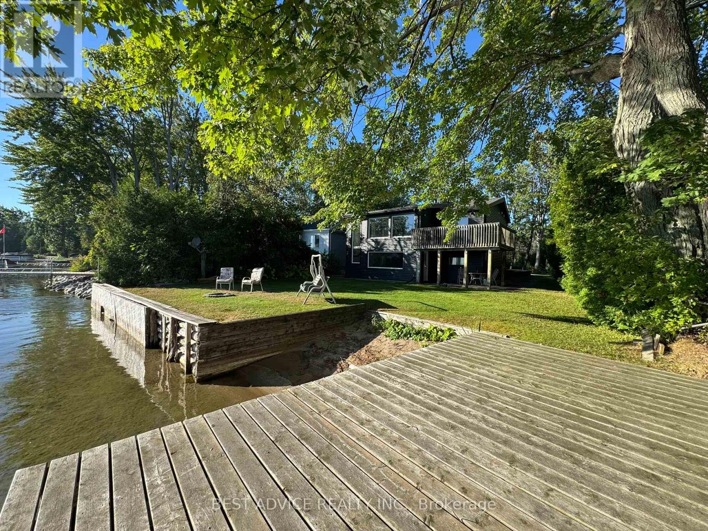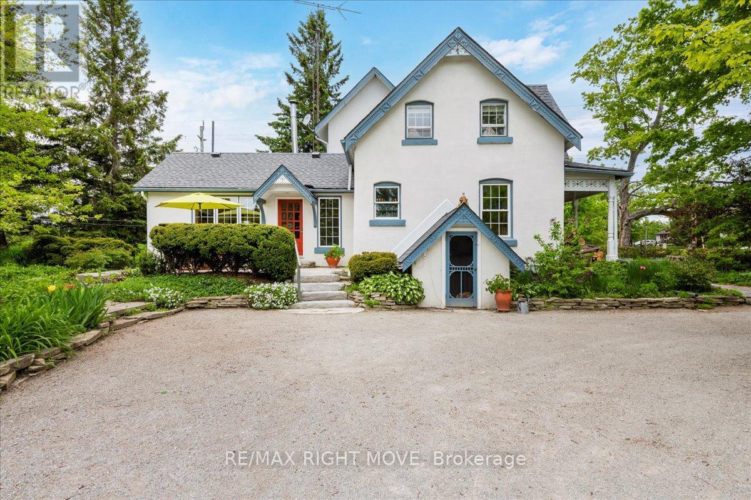124 Rory Road
Toronto, Ontario
Superb Layout. Very Practical. Fantastic Location overlooking park. Welcome to 124 Rory Road. Appealing south facing condo townhouse in an unbeatable location. Easy access to highways 401 and 400, steps to a variety of parks, a Community Centre, Yorkdale Mall, the amazing Humber River Hospital, bus and school routes, the subway, places of worship, shopping, a short drive to the famous Rustic Bakery serving the community for several generations, and much more. Upgraded French Doors lead to a deck at the front of the home overlooking the gardens where you can enjoy your morning coffee, barbeques in the evening or simply to enjoy some quiet time. The eat-in kitchen offers room for entertaining and your family dinners.The great room or living/dining room combination offers many possibilities. The lower level has a finished room, above grade windows, ceramic flooring and could be set up as an additional bedroom, office, study and/or exercise room. The laundry room with a tub is in the lower level along with a recently installed furnace, central air conditioner and hot water tank. Direct access to an oversized single car garage with lots of additional storage.This home is extremely well cared for, very bright, lots of windows for natural light, carpet free except for the staircases, neutral decor, has 2 good size bedrooms with large windows, and a den, with its own closet, that could easily be converted into a 3rd bedroom. A 4-piece semi-ensuite off the primary bedroom and a walk-in closet.There have been many items replaced since 2017 - all windows, French doors/side panels, all exterior doors and hardware (ex garage door), furnace, hot water tank, central air conditioner (no rental contracts here) washer, dryer on pedestals, upgraded engineered hardwood flooring 5-1/2 inch wide, refrigerator and much more. (id:60365)
35 Joseph Street
Toronto, Ontario
Downtown in 20 mins via the GO train but pay a fraction of the price! This beautiful 3-storey home sits on a rare and prime 50 x 144 lot endless possibilities. As you approach , you will be taken back by the exterior features and architecture that has stood the test of time. Nestled in one of Toronto's most historic areas, this home radiates charm and sophistication with its timeless design and regal layout. Featuring 5 bedrooms including a generous master bedroom with tons of natural light, a third floor living space with tandem bedroom and balcony plus an additional office room, it's perfect for those seeking for more space. The expansive main floor offers generous living areas while the hardwood floors and wood trim offer a traditional feel. The fenced backyard offers a blend of a large manicured green space and patio area ideal for hosting or relaxing with the potential to add a garden suite. Every corner of this home exudes history and warmth, blending classic charm with modern comforts. With parks, schools, and local amenities just a stone's throw away, you'll enjoy the perfect balance of urban living and tranquil retreat. Don't miss your chance to own a piece of Toronto's rich history with this incredible home. Heated Floors In 2nd Bathroom ('19), Roof ('13), New Electrical Wiring ('13), Driveway ('22), 3 Gas Fireplaces, 4 Entrances To Home. (id:60365)
621 Winterton Way
Mississauga, Ontario
Stunning 5-Bed, 4-Bath Detached Home! This beautifully upgraded residence boasts a brand-new gourmet kitchen with state-of-the-art appliances, fully renovated washrooms, fresh designer paint, and sleek modern pot lights throughout. Enjoy year-round comfort with Vinyl Pro triple-pane casement windows, delivering exceptional energy efficiency. With approximately 3,200 sq. ft. above grade plus a spacious finished basement, this home offers elegant hardwood flooring, a grand spiral oak staircase, and countless high-quality upgrades, making it truly move-in ready. Unbeatable Location! Just minutes to Highways 403, 407, and 401, and a short drive to Square One, fine dining, top schools, parks, and more, everything you need is right at your doorstep! (id:60365)
3545 Twinmaple Drive
Mississauga, Ontario
APPLEWOOD HILLS. Incredible Home & Location. Unique Centre Hall Plan, 2850 Sq. Ft. Finished. Two Storey Style. 63 x 127 Pool Sized Lot. 4 + 1 Bedrooms, 4 Baths, Central Vacuum, Updated Kitchen & Baths, Hardwood Throughout, Eat-in Kitchen With Sliding Doors to Deck(Gazebo)and Garden, Built-in Gas Bar-B-Q, Inside Kitchen Access door to Garage , Family Room with F/p, Separate Living/Dining Rooms UPDATES: Heat Pump Heating & Air Conditioning (2024), Roof (2024), Windows (2023), Power Garage Door (2024), R60 Insulation (2023), 40 Gallon Hot Water Tank (Owned-2023)Walk To Schools, Shopping & Applewood Hills Park. Min. to QEW,427, Gardiner, GO Train, Pearson Airport & CostcoBuilding Inspection (April 2025)Potential In Law Suite/Income Suite (See Attached Drawing) With Separate Entrance. Expansion Potential: 2 Bedrooms, Living Room, Mini Kitchen, 3 Piece Bath (id:60365)
1270 Saginaw Crescent
Mississauga, Ontario
Welcome to 1270 Saginaw Cres - an architectural masterpiece offering approximately 4,300 sqft of living space in the esteemed Lorne Park enclave. This stunning residence captivates with impeccable stone facade, arched windows, and grand entrance that exudes timeless allure. Inside, you're greeted with soaring ceiling heights, rich hardwood floors, intricate wainscotting, glistening LED pot lights, and a magnificent chandelier that beautifully illuminates the space. The living room is a show stopper with a floor to ceiling feature wall adorned with an electric fireplace. Natural light streams through stylish blinds, further enhancing the open concept floor plan. Curated for 5 star culinary experience, your chef's kitchen is equipped with high-end stainless steel appliances, custom cabinetry, and a breakfast area that flows seamlessly to your backyard oasis. Here, you'll enjoy meticulously landscaped grounds elevated with a luxurious stone patio, an in-ground pool, and a rough-in for an outdoor bathroom. Ascend upstairs via a floating staircase and into the Owners suite designed as your very own private sanctuary and complete with an expansive walk-in closet and a spa-like 5-piece ensuite. 4 additional bedrooms with their own captivating design details down the hall. The finished lower level provides a versatile space with a self-contained apartment ideal for multigenerational living or rental income. Here, you'll locate a fully equipped kitchen, a spacious rec room, a family room, 2 generously sized bedrooms, a 3-piece bathroom, a laundry area, and its own private entrance. With ample parking, newly installed shingles (Oct 2024), and exquisite attention to detail throughout, this home is a harmonious blend of style and comfort. Steps to top-rated schools, parks, and walking trails. Minutes to Lake Ontario, shopping, dining, and Clarkson/Lorne Park villages. Easy access to QEW, GO Transit, and Port Credit Marina. Enjoy nearby golf courses and waterfront. (id:60365)
2165 Dunedin Road
Oakville, Ontario
Welcome To 2165 Dunedin Road, Perfect Location With Double Garage Detached Home Located In The Desirable Eastlake Area. Three Bedrooms On The Main, Large Kitchen With Loads Of Both Cupboard And Counter Space, Finished Basement With Two Additional Bedrooms, A Spa Like Bathroom, Large Rec Room Featuring A Contemporary Gas Fireplace. The Outdoor Area Is Just As Impressive, With A Beautifully Landscaped, Private Backyard That Includes A Large Deck Perfect For Relaxing Or Hosting Outdoor Gatherings . Steps To Highly Rated Public And Private Schools, Shopping Mall, Trails, Parks, Public Transit , Minutes To Highway 403/QEW. Lots Of Upgrades: Garage Door (2017), Furnace (2019), Attic Insulation (2019), Heat Pump AC( 2024), New Roof (2024), New Microwave (2024), New Painting (2025), New Vinyl Basement Floor (2025). (id:60365)
2082 Bridge Road
Oakville, Ontario
Exquisite Luxury Living in Oakville. Welcome to your dream home! This stunning 5 bedroom, 6 bathroom custom home, located in the prestigious Bronte West, redefines luxury living. Boasting more than 5000 sq. ft. of meticulously designed space, this residence offers the perfect blend of elegance, comfort, and modern convenience. As you enter through the grand foyer, you'll be greeted by soaring ceilings and an open floor plan that seamlessly connects the expansive living areas. The gourmet kitchen is a chef's paradise, featuring Fisher & Paykel appliances built-in fridge, custom cabinetry, and a spacious island, perfect for entertaining guests or enjoying family meals. Retreat to your luxurious master suite, which boasts a walk-in closet, fireplace, spa-like ensuite bath, creating a serene escape. Each additional bedroom is generously sized with an en-suite and jack n jill bathroom, large closets, ensuring comfort and privacy for family and guests. Step outside to your personal oasis, featuring a cozy covered patio with fireplace, ideal for hosting gatherings or unwinding after a long day. The property also includes an oversized double car garage, rough in for EV vehicle charger and parking for over 6 cars on the driveway. A finished basement with a wet bar, a powder room, a bedroom with ensuite and open recreation space, further elevating the luxurious lifestyle. Located in the heart of Oakville, this home is just minutes away from Coronation park, lakeshore, local amenities, top-rated schools, fine dining, shopping, or cultural attractions. With easy access to public transit, QEW and Bronte Go Station, the entire city is at your fingertips. Don't miss this rare opportunity to own a piece of luxury in Oakville. The house comes with full Tarion warranty. (id:60365)
25 Ingleborough Drive
Brampton, Ontario
Step into this stunning corner house, castle-inspired residence with stonework that is timeless and charming. The sun-drenched interiors boast an exceptional layout, featuring 4 spacious bedrooms and 5 bathrooms. Upgraded to perfection, this home offers rich hardwood floors throughout, leading you to a beautiful kitchen that is perfect for culinary enthusiasts. The living room is a true showstopper, with elegant French doors that add a touch of sophistication. Outside, the beautifully landscaped front and backyard offer a serene escape, complete with a deck perfect for entertaining or simply enjoying the summer breeze. Located in a warm, welcoming neighborhood, nearby schools and convenient shopping. This is more than just a house its the perfect place to call home. (id:60365)
1353 Fisher Avenue
Burlington, Ontario
Welcome to this charming home in the sought-after Mountainside area of Burlington! Nestled on a stunning, large lot, this delightful 2-storey home offers both privacy and convenience. With a spacious, partially fenced yard, its the perfect retreat for outdoor enthusiasts and those seeking tranquility. A rare find, this property features a massive 4-bay, partially heated, garage and an additional shed that can comfortably accommodate 2 more vehicles, making it ideal for car enthusiasts, hobbyists, or those in need of extra storage. Step inside to discover a cozy living space, including eat-in kitchen, and formal living/dining spaces. Downstairs you will find a finished basement complete with a wet bar, gas fireplace, and half bath perfect for entertaining or unwinding after a long day. The versatile lower level also offers room for an office or gym space, providing endless possibilities for work-life balance. Upstairs, you'll find a generously sized primary bedroom with his and hers closets, offering ample storage and a peaceful space to retreat to. Two additional bedrooms and a well-appointed 4-pc bathroom complete the upper floor. **EXTRAS** This home is a true gem offering a blend of comfort, functionality, and space. Close to shopping, schools, parks, and highway access. Dont miss the chance to make this charming property yours! (id:60365)
Lot 192 - 38 Keyworth Crescent
Brampton, Ontario
Welcome to the prestige Mayfield Village. Discover your new home at " The Bright Side " community built by the renowned Remington Homes. Beautiful elegant home back to ravine. 3437 sq.ft., The Queenston model. 9ft on main and second floor. Open concept living. Luxury hardwood flooring on main and upstairs hallway. Gas fireplace. Iron pickets. Spectacular unfinished walk-out basement with extra big windows. Don't miss out on the exceptional home **EXTRAS** Coffered ceilings in dining room. Smooth ceilings on 2nd floor, upgraded hardwood flooring 7 1/2". Upgraded metal pickets. upgraded level 3 kitchen cabinets. Dep fridge enclosure. Blanco undermount kitchen sink. Water line R/I for fridge. (id:60365)
3794 Muley Point Lane
Ramara, Ontario
Beautiful 4 season waterfront home on Lake Simcoe. 10 minutes from the City of Orillia & Casino Rama. Hard to find such a flat levelled backyard to the sandy waterfront. Perfect for a family fun on the water and 4 season living. Raised bungalow with 3 +1 bedrooms, 2+1 bathrooms, 1+1 kitchen. Walkout basement with separate entrance and beautiful waterviews. Access to the backyard and waterfront from both the floors. Huge insulated workshop can be easily converted back to garage. (id:60365)
3270 Line 10 N
Oro-Medonte, Ontario
Step back in time at this beautifully preserved 1830s storybook home nestled in the picturesque village of Jarratt. This 1 acre, 4-bedroom, 2-bathroom gem blends vintage charm with thoughtful modern updates. While the original section of the house was built in the 1800s, the Gothic style addition was added in 1910, and once served as the post office and general store in the community. Original hardwood floors flow throughout, complemented by the cozy glow of an airtight wood stoveperfect for peaceful evenings and added ambiance. Custom terracotta tiles span the spacious country kitchen, a space offering both warmth and function, ideal for hosting family and friends. The main floor living room boasts panoramic nature views, and a main floor den provides opportunity for an in-home office or guest room. Two separate staircases to the second floor lead to four bedrooms with ample natural light, and a half bath with an antique clawfoot soaker tub. Major updates allow peace of mind, including a new furnace (2024), new drilled well, and a 2024 roof. The 200 amp electrical panel and in-house generator ensure reliability, while Bell Fibe Internet is available for high-speed connectivity.Outside youll enjoy a backyard oasis with ample mature trees, gardens, and an interlocking stone patio. Another star feature is the versatile 50 x 20 barn, featuring two full floors, hydro, gas heater, cold running water, and an insulated sliding glass door. Whether you're seeking a hobby space, workshop, or future studio, the possibilities are endless. Plus, a drive shed with a gas powered reduction kiln provides additional outdoor storage. Located only minutes away from town and major highways, youll find nature and bike trails in walking distance. Don't miss this rare opportunity to own a piece of history with all the modern amenities in the heart of Jarratt. (id:60365)

