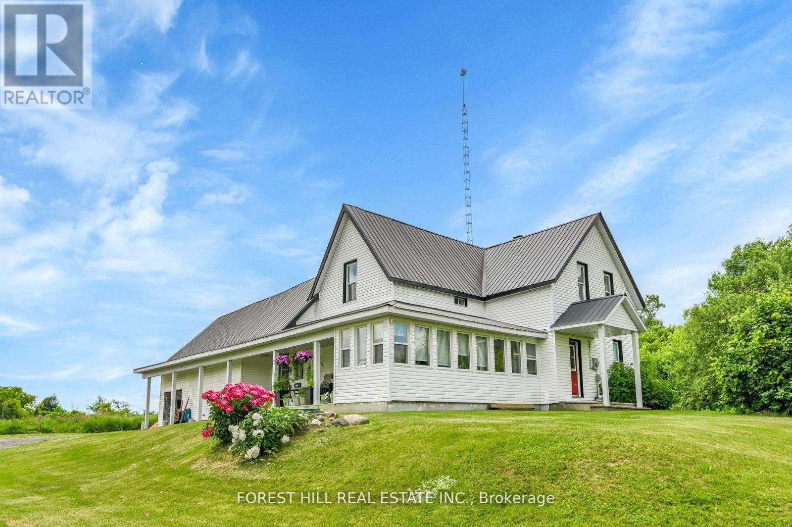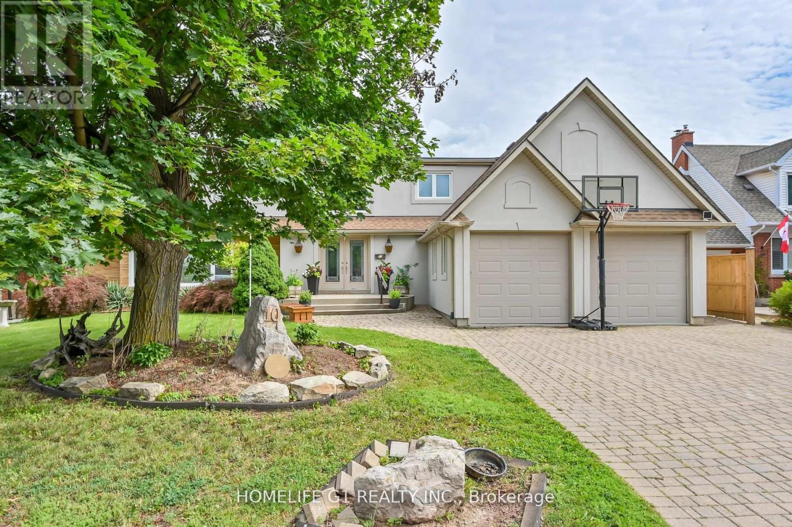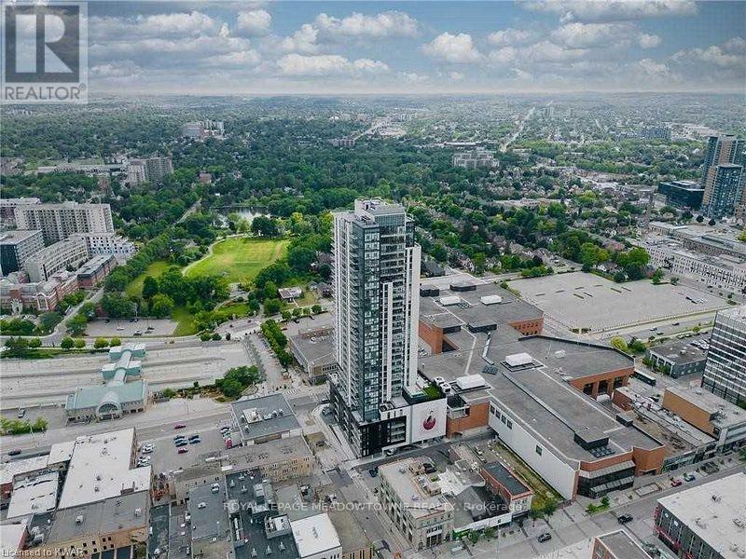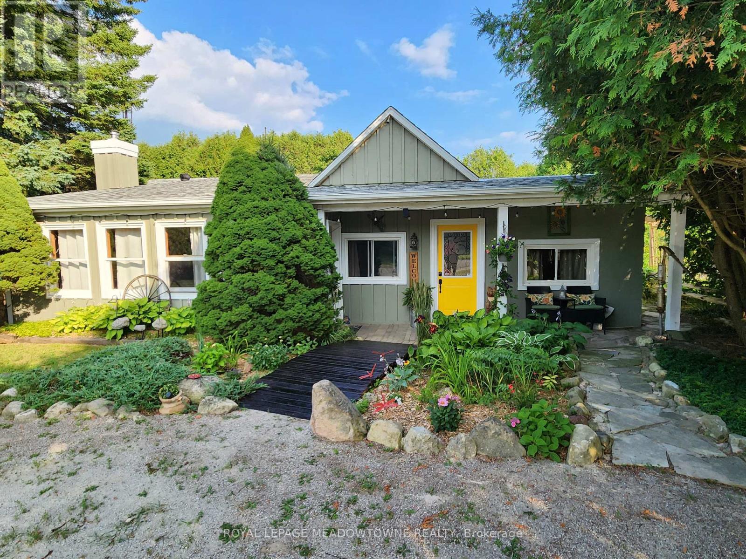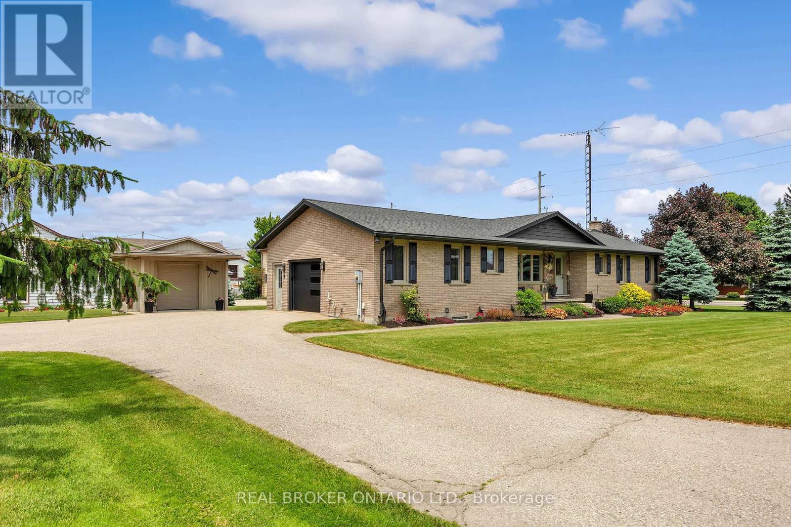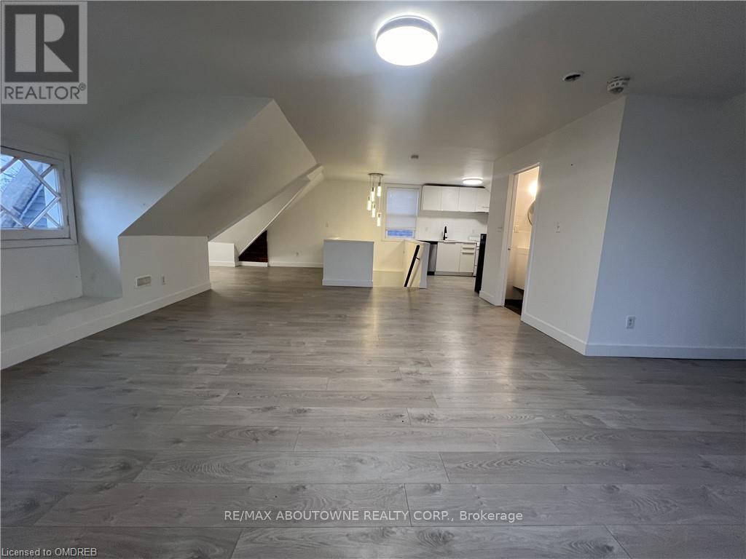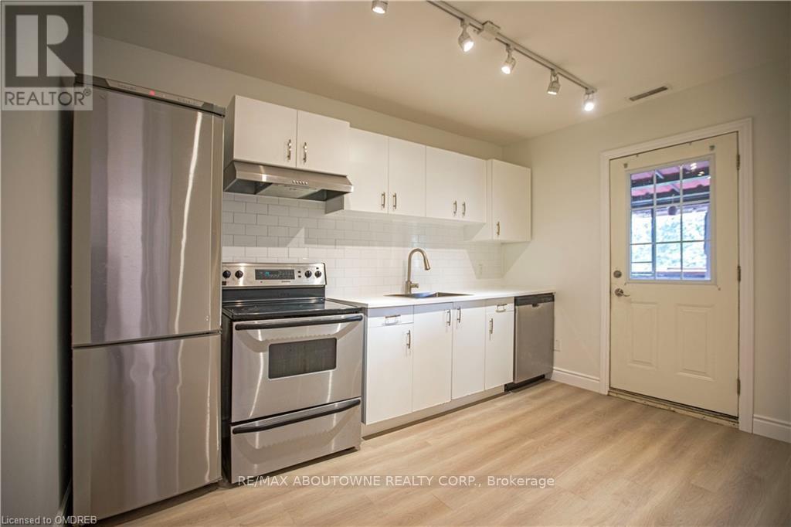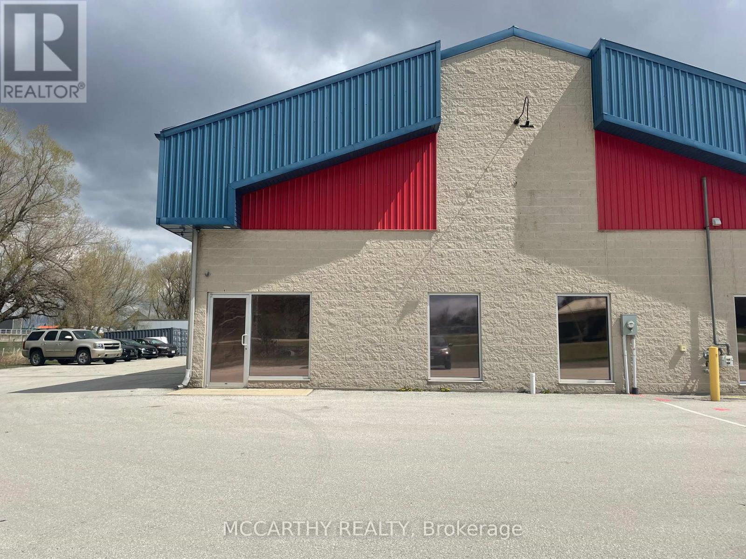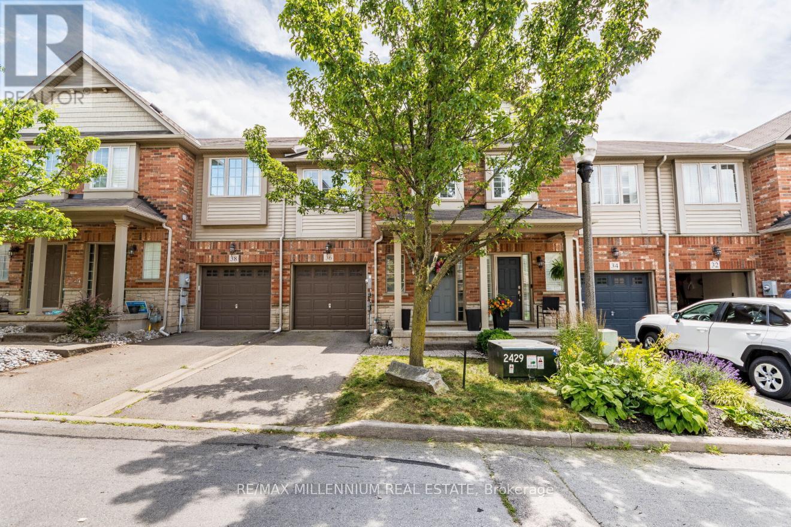105 12th Avenue
Hanover, Ontario
Welcome to this beautifully designed modern bungalow, perfectly situated in one of Hanovers most sought-after neighbourhoods. This home combines high-end finishes with a thoughtful layout that balances style, comfort, and everyday functionality. Here are the top 5 Features that make this property truly stand out:1. BACKYARD OASIS A fully landscaped saltwater pool with both shallow and deep ends, beautiful composite deck, striking armour stone, a sunken patio, and a relaxing hot tub, creating the ultimate space for entertaining or unwinding with family. 2. SPACIOUS GARAGE A large garage with a convenient entrance into the basement, perfect for additional storage, hobbies, or creating a separate in-law or recreational space. 3. OPEN CONCEPT DESIGN The seamless flow between the kitchen, dining, and living areas is enhanced by vaulted ceilings, hardwood floors, and a stone gas fireplace, giving the home a warm yet modern feel. 4. GENEROUS LAYOUT 4 bedrooms across a well-planned 1,944 sq. ft. layout provide plenty of space for families, guests, or even a home office setup. 5. PREMIUM FINISHES THROUGHOUT From the welcoming foyer to the high-end materials and thoughtful details in every room, this home delivers a polished and lasting impression. This home truly balances everyday comfort with impressive spaces for entertaining inside and out. (id:60365)
3574 Avonmore Road
North Stormont, Ontario
Set amidst the peaceful countryside of North Stormont, this beautifully updated Century home offers the perfect blend of heritage charm and modern living. Nestled on 5.5 acres of open, usable land, this property speaks to those seeking a quieter lifestyle without compromising convenience just 20 minutes from Cornwall and 45 minutes to Ottawa. Inside, the home features a rare open-concept main floor layout, with stunning pine floors, ideal for gathering and entertaining. A large kitchen with functional layout provides ample space for cooking and connection, while the gorgeous staircase serves as a striking focal point, honoring the home's historic roots with undated touch. Upstairs, you'll find three spacious bedrooms, two bathrooms, and newly installed laminate flooring that adds warmth and refinement. This home is more than just a residence its part of a community where heritage matters. North Stormont is known for its strong agricultural roots, close-knit communities, and growing appeal to those looking for affordability and a slower pace. With century homes, old churches, and community halls dotting the landscape, the area celebrates its past while welcoming a new generation of rural homeowners. Whether you're dreaming of starting a garden, enjoying open space, or simply settling into a home with character and comfort, this property is your opportunity to embrace country living at its finest. (id:60365)
10 Douglas Place
Hamilton, Ontario
MASSIVE LOT Great Deal, Gorgeous Newly renovated Home All the Bells and Whistles W/ Marble Floor Foyer. 5 Bed + 2, 6 Bath Home That Boasts of a Modern Gourmet Kitchen W/High-End S/S B/IAppliances.350K Spent in High-End Upgrades and Superior Craftsmanship! Hardwood Floor, Porcelain Tiles, and Pot Lights Throughout the House. Measurement Are Approx. Huge closets in the Master. Muchmore storage in the whole house. Income potential in the basement. Basement walkout to the Backyard pool area. Big windows whole house. Plenty of light. Much more to Explain. Better see!! (id:60365)
1206 - 60 Charles Street W
Kitchener, Ontario
Bright and spacious 1-bedroom, 1-bathroom condo for lease, complete with 1 underground parking space and all utilities included. This south-facing unit overlooks Victoria Park, offering beautiful views from the living room, kitchen, and bedroom. The location is unbeatable - just steps to the park, community festivals, restaurants, coffee shops, Google, top universities and colleges, and the LRT. Inside, the open-concept layout is perfect for entertaining or working from home. The kitchen is equipped with stainless steel Whirlpool appliances, granite countertops, subway tile backsplash, upgraded cabinetry, a breakfast bar, and a double undermount sink with a modern faucet. The unit also features a spacious living area, primary bedroom with walk-in closet, ensuite laundry, a 4-piece bathroom, and custom window treatments. This condo is the perfect mix of urban living with greenspace views. (id:60365)
40 Jo Whitney Court
Brantford, Ontario
Welcome to 40 Jo Whitney Court. This Beautiful Bungalow Situated At The End Of A Quiet Court, Sitting On Ravine Will Not Last Long. Step Inside To An Open Concept Bungalow Offering a Huge Living and Dining Area With Hardwood Floors And Large Bright Windows. An L-Shaped Kitchen With Eat-In And Walk Out To The Large Deck Overlooking The Ravine And Yard. 2 Bedrooms With Hardwood Floors And A Jack And Jill Bath With Built-in Laundry Finish The First Floor. Downstairs Offers Nanny-Suite With Living Room, Kitchen And Large Bedroom. Separate Laundry Area Makes This Home An Easy Investment Or Multi Family Residence. Large Double Car Garage And Plenty Of Driveway Space. The Backyard Is An Oasis With Custom Shed, Large Deck And Situated On Ravine. Centrally Located To All Amenities. Power Of Sale Property Ready For Your Family. (id:60365)
9201 24 Side Road
Erin, Ontario
Located in the charming hamlet of Cedar Valley. You will find 9201 Sideroad 24. This property used to be the old Cedar Valley General Store. So if you are looking for a home with character, history and charm then look no further. From the moment you walk through the front door, you can feel the warmth exuding from every room. Large open concept living/dining room area is great for entertaining and those big family get togethers. Updated kitchen has ample cupboard and counter space for you, laminate floors and large windows let in loads of natural sunlight while allowing you to look out into your own little backyard garden sanctuary. Generous primary master bedroom with his and hers closets, wood floors, French doors and windows all the way around. Second bedroom looks out over the backyard and has built in shelves for storage. 4 piece bathroom is conveniently located by the primary bedroom and is bright with a window in the shower. There is a spectacular bonus room that can be just about anything, family room, games room, man cave, studio, the possibilities are endless, wood floors, great storage, separate entrance at the front and walkout to the backyard. Lower level is a full basement that has your laundry room and provides additional storage and a possible workshop space. Enjoy your fully fenced backyard paradise, with beautiful perennial gardens. Sitting on the back deck or around the bonfire pit embrace all the magic this property has to offer. You have a garden shed for extra storage out back. Charm, character and functionality, you have it all here. This is a property that is perfect for first time home buyers or for those looking to downsize. You don't want to miss this little piece of history!! (id:60365)
1 Shantz Place
Wellesley, Ontario
Welcome to 1 Shantz Place, a beautifully maintained home tucked away on a quiet cul-de-sac in Wallenstein. This inviting property features 3 spacious bedrooms and 2+1 bathrooms, offering a comfortable and functional layout for your family. The main floor includes a lovely primary suite with its own ensuite bathroom, while the open living spaces provide easy flow throughout. The fully finished basement adds even more value with a large recreation room, complete with a cozy natural gas fireplace perfect for relaxing or entertaining. Many recent updates have been made to this home for your peace of mind, including a new well (2024), air conditioning (2024), roof (2020), septic system (2019), and electrical panel (2019). Additionally, the natural gas furnace (2014) and water heater (2014) provide efficiency and reliability. Outside, you'll find a welcoming front porch and a back composite deck, ideal for enjoying peaceful outdoor moments. Located just minutes from Elmira and Waterloo, youll have all the conveniences of city living while enjoying the tranquility of a charming small-town neighborhood. This home is a true gem dont miss your chance to make it yours! (id:60365)
3 - 49 Fairleigh Avenue S
Hamilton, Ontario
Renovated open-concept Loft space in a central location, close to transit, stores/restaurants and the highway. Bright and functional layout with a separate entrance. Renovated, with a new kitchen, bathroom, floors and light fixtures. Laundry is available and shared with 2 other units in the building and is conveniently located in the basement level of the home. (id:60365)
2 - 49 Fairleigh Avenue S
Hamilton, Ontario
Welcome to this bright and inviting 2-bedroom, 1-bath unit located on the second floor of a charming home at 49 Fairleigh Ave S. Nestled on a quiet, family-friendly street, this space offers both comfort and convenience. Step into the updated white kitchen featuring sleek white cabinetry, quartz countertops, and stainless steel appliancesperfect for home-cooked meals and entertaining. Enjoy your morning coffee or evening breeze on the adorable balcony, offering a cozy outdoor retreat. The unit includes a 4-piece bathroom, two generously sized bedrooms, and a cozy living room thats perfect for relaxing after a long day. Ideal for small families, couples, or professionals seeking a peaceful yet central location. (id:60365)
1 - 49 Fairleigh Avenue S
Hamilton, Ontario
This beautifully renovated two-bedroom unit at 1-49 Fairleigh offers a bright and modern open-concept layout, perfect for comfortable living. The updated kitchen features sleek white cabinetry, stainless steel appliances, a stylish range hood, and a movable island for added prep space. Light-toned vinyl plank flooring runs throughout, complementing the neutral walls and enhancing the airy feel of the space. Large windows in every room flood the unit with natural light, while track lighting adds a clean, contemporary touch. The living area includes a charming faux fireplace nook and flows seamlessly into the kitchen, creating an inviting space for relaxing or entertaining. With a private entrance and thoughtful design details, this unit combines functionality with modern charm. Laundry available in the basement level. (id:60365)
B - 710 Industrial Road
Shelburne, Ontario
Convenient Location for Office Space. Turn Key And Ready For Immediate Possession. Large Windows For Great Exposure. Shared Bathroom With Auto Body Shop Clients. Ample Parking available. **EXTRAS** Note: Office Space Only - No Automotive/Bay Space Available (id:60365)
36 Myers Lane E
Hamilton, Ontario
Location, Location, Location!!!Nestled In A Quiet Cul De Sac, This 4 Bed, 4 Bath Executive Townhome Is Your New Sanctuary. Enjoy Gorgeous Views Of The Treed Ravine As You Cozy Up Beside Your Gas Fireplace, Or Decompress In Your Large Soaker Tub. Modern Sophisticated Design And Attention To Detail Describe The Finishes Of This Home. Main Level Includes An Updated Kitchen With Quartz Counters, Stainless Steel Appliances, Herringbone Pattern Backsplash And Walk-In Pantry. Sliding Doors Off The Dining Area Lead To Your Elevated Deck With Pictures Views. Living Room Has Hardwood Floors, Gas Fireplace And More Scenic Views. The Updated Powder Room With Wood Slat Accent Wall Completes The Main Level. Split Upper Level Offers A Large Primary Bedroom With 4 Piece Ensuite And Walk-In Closet, 2 Additional Bedrooms, 4 Piece Main Bath, Upper Level Laundry . Lower Level Includes A Cozy Rec Room, Additional Bedroom, Full Bathroom And Walkout To Rear Patio. Conveniently Located Close To HWY 403 And Other Amenties-: Minute Walk To All Your Daily Stores Walmart, Canadian Tire and More. Truly A Pleasure To View! Pride Of Ownership Is Evident!! (id:60365)


