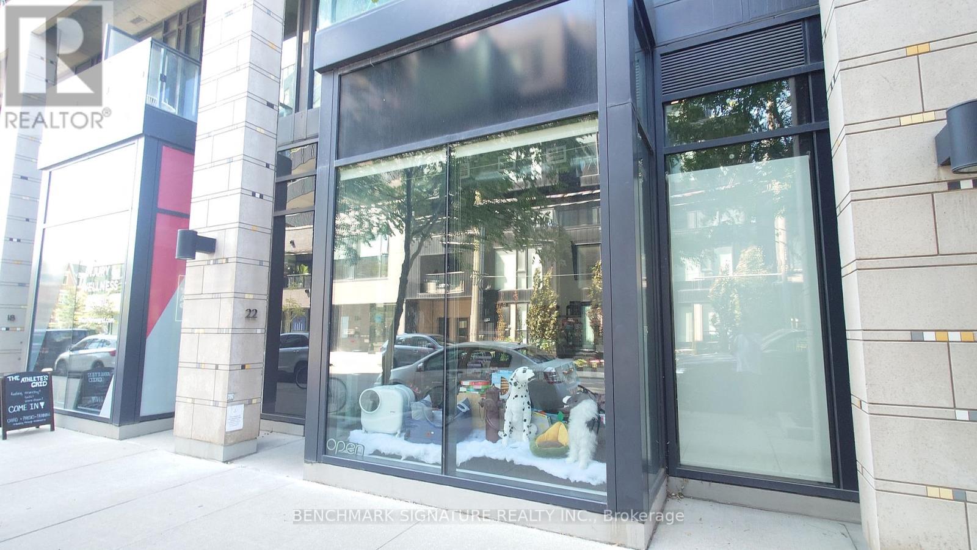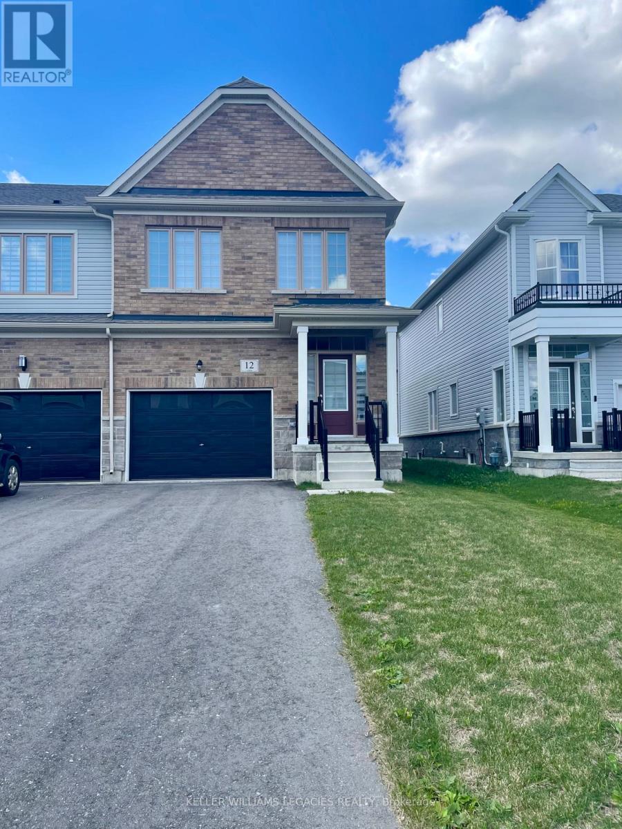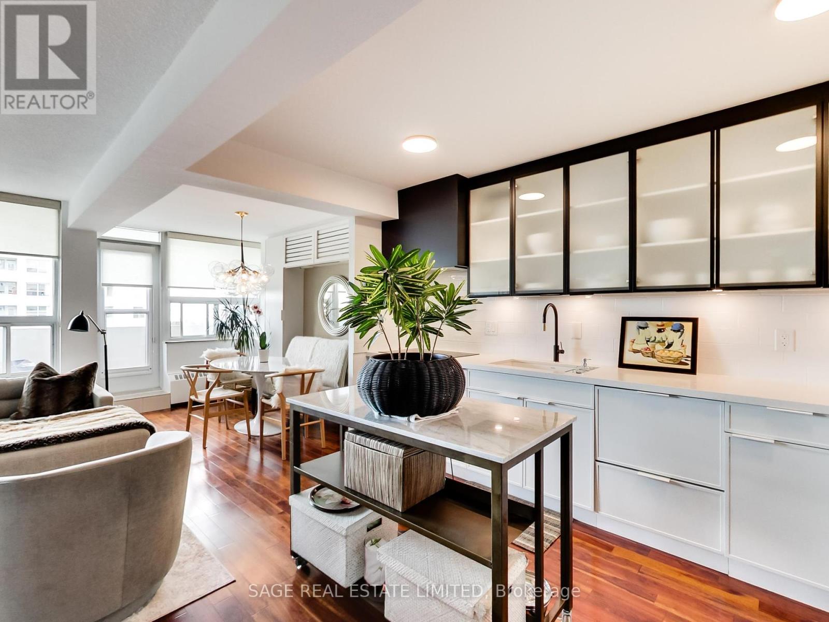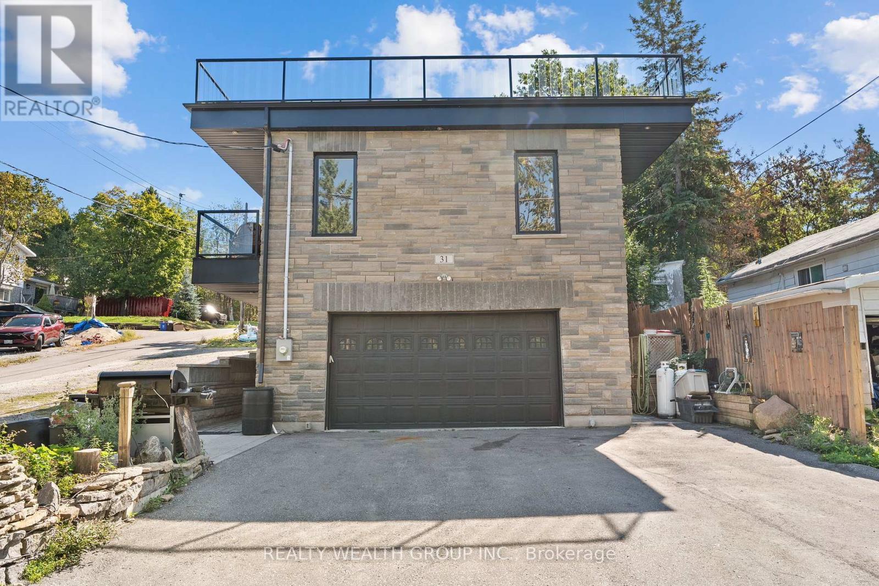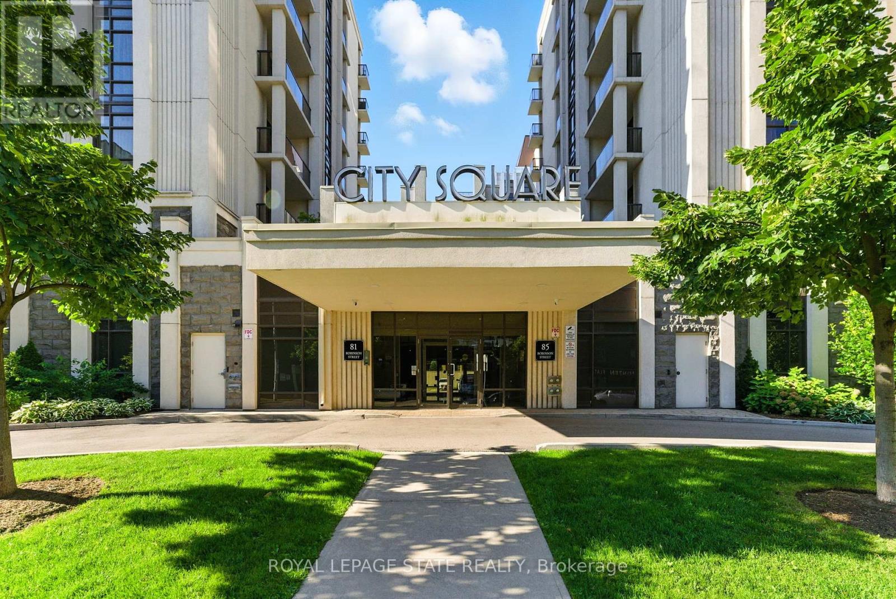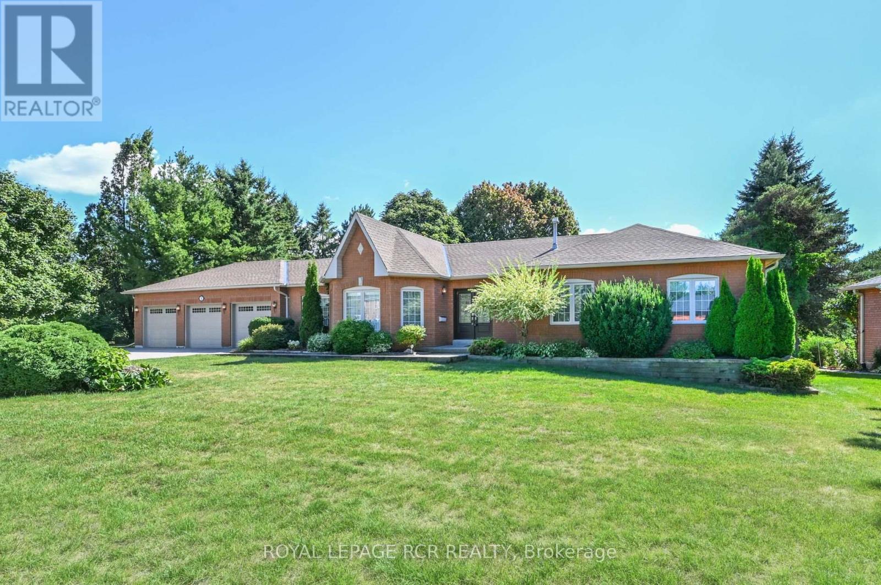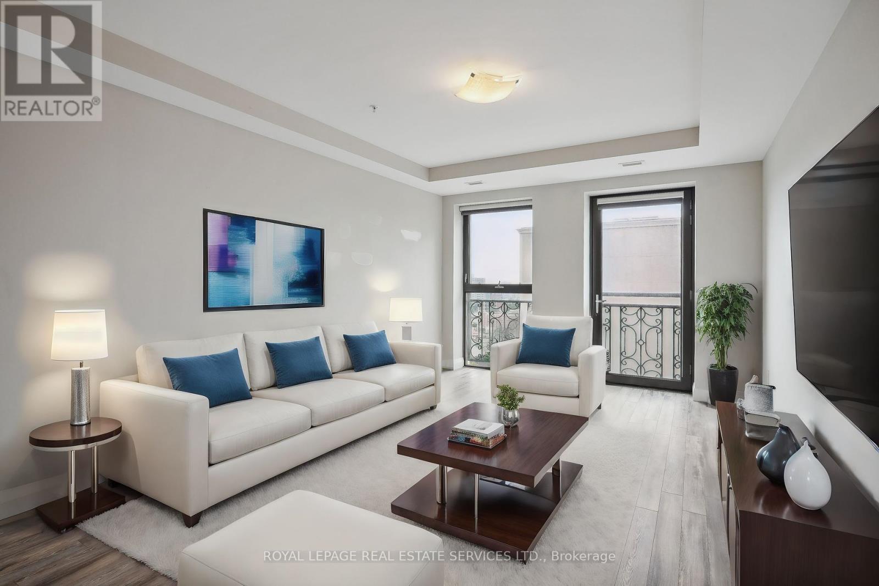22 Dovercourt Road
Toronto, Ontario
Prime opportunity to acquire a well-established Pet Retail & Grooming Store located at 22 Dovercourt Rd, Toronto (M6J 3C3). This turnkey operation has been successfully operated for 4.5 years with a strong and loyal client base of 3,704 clients, all of which can be transferred to the new owner. The premises offer 1,110 sq. ft. of functional space, including a staff washroom, full kitchen, and 2 tubs for pet bathing. Currently managed as a complete hands-off business, the store is visited only once a week for cash collection, making it an excellent opportunity for investors or hands-on operators to further increase profitability by being more involved. (id:60365)
83 - 701 Homer Watson Boulevard
Waterloo, Ontario
Location, Location! Bright & Spacious End Unit Townhome with garage, offering 2 large bedrooms each with walk-in closets & private ensuite baths. Carpet-free main floor features open-concept living/dining with large windows, modern kitchen with quartz counters & stainless steel appliances, plus a 2-pc powder room. Upstairs, the primary has a 4-pc ensuite, walk in closet and a balcony & the second bedroom includes a 3 pc ensuite, large closet . Laundry located on lower level. Includes 1 garage + 1 driveway parking. Close to Hwy 401, schools & shopping! (id:60365)
50 Versailles Crescent
Brampton, Ontario
Beautifully maintained semi-detached home in a prime location with easy access to Hwy427, 407, 401 and Hwy 27. This home offers ***9 Ft Ceilings on the main floor, Oak stairs, California shutters, and large bright windows * Freshly painted, *NEW garage door, * New counter top. **Carpet free 2nd floor with updated **hardwood flooring and New washroom vanities. Family size kitchen with plenty of space for entertaining. Private, fenced backyard perfect for family gatherings. A move-in ready home combining comfort, style and convenience. (id:60365)
12 Fennell Street
Southgate, Ontario
Welcome to this beautifully maintained freehold townhome, built in 2022 and offering approximately 1,600 square feet of thoughtfully designed living space in the growing community of Dundalk.This 3 bedroom, 3 bathroom home features a bright and open concept main floor with a spacious kitchen complete with a center island, perfect for entertaining or casual meals. The adjoining breakfast area offers a walkout to the backyard, extending your living space outdoors.Upstairs, the primary bedroom is a true retreat, featuring a walk-in closet with built-in organizers, a second double closet, and a private 3-piece ensuite. The second bedroom also includes a double closet with organizers, while the third bedroom is generously sized and ideal for a growing family, home office, or guest room. Enjoy the convenience of second floor laundry located just steps from all bedrooms.Additional highlights include three total parking spaces with no sidewalk at the front, allowing for extra driveway space.This is a fantastic opportunity to rent a stylish home in a welcoming community. Perfect for families, landlord is including internet with the rent! Near school, parks, trails and so much more! (id:60365)
38 Noble Court
Amherstburg, Ontario
Welcome to Amherstburg's desirable neighborhood near the scenic Detroit River! This beautifully designed raised bungalow with bonus room offers 3 spacious bedrooms, 3 bathrooms, a double car garage, and a 4-car driveway. The main floor features a bright living room with fireplace, a dining area, and a chefs dream kitchen with built-in stainless steel appliances, range top stove, custom cabinetry, quartz countertops, large island, pot lights, tile flooring, and patio doors leading to an oversized custom deck perfect for entertaining or relaxing at sunset. A separate family room overlooks the backyard. The layout includes two main floor bedrooms with built-in closets, a shared 3-pc bath, and an additional 2-pc powder room. Upstairs, the private primary suite offers a 5-pc ensuite, walk-in closet, and large windows. The full unfinished basement is ready to be customized to your needs. Bonus features include an upgraded 200 Amp electric panel, approx. over 60 ft. front lot. Ideally located near golf courses, parks, beaches, restaurants, shopping, and more! (id:60365)
1408 - 65 Southport Street
Toronto, Ontario
The wait is over! Sought-after south-facing renovated 3 bedroom, 2 bath with amazing city and lake views! This thoughtfully and custom designed renovation offers refined living in the desirable High Park-Swansea neighbourhood. You'll love the open concept custom AyA kitchen, flowing seamlessly into the living and dining area for easy entertaining. The dining area features quality built-ins to create a cozy banquet nook. The library shelving adds elegance to the living area. The unit includes 3 spacious bedrooms, a fully renovated 4-piece washroom as well as a 2-piece ensuite and walk-in closet in primary suite. The large laundry room features side by side washer & dryer with custom storage. Other updates include engineered Brazilian cherry floors, marble floors, new electrical panel, A/C unit, new closet doors, and high-end appliances. Grenadier Gardens is a well managed and much loved building with renovated lobby & hallways as well as newer windows throughout. Ideally located close to transit, highways, High Park and the lake. Residents enjoy indoor pool, sauna, tennis, gym and billiards. Condo fees include all utilities, cable and internet! Welcome home! (id:60365)
1019 - 8119 Birchmount Road
Markham, Ontario
Spacious 2+1 Bedroom Corner Unit With Clear West Views In The Heart Of Downtown Markham! This Bright, Carpet-Free Condo Features Over 1,000 Sq Ft With An Open Concept Living/Dining Area, Floor-To-Ceiling Windows, And A Walk-Out To A Large Balcony. Modern Kitchen Includes Built-In Appliances, Quartz Counters, And Ample Storage. Primary Bedroom With 3-Piece Ensuite, Second Bedroom With Large Window And Closet, Plus A Separate Den With French DoorsPerfect For A Home Office. Conveniently Situated, This Condo Is Within Walking Distance To Markham VIP Cineplex, Diverse Dining Options, Grocery Stores, Supermarkets, And A Variety Of Shops. Just Minutes To VIVA, GO Transit, YMCA, York University Markham Campus, Future FMP, And Highways 404/407. Premium Amenities Include Concierge, Gym, Rooftop Deck, Party Room, And More. Includes 1 Owned Parking Spot & Locker. A Must-See Unit! (id:60365)
31 Silver Birch Street
Kawartha Lakes, Ontario
Custom-Built Stone Home (2020) In Thurstonia, Steps From Sturgeon Lake. 3+1 Bedrooms, 3 Bathrooms, 1Full Kitchen. Hickory Harwood Floors. Lower Level Has Separate Walk-Out With Bedroom, Bath, And Kitchenette.1400 SQ ft Rooftop Patio With 60mil Membrane Flooring And With 360 Views, Designed To Allow Another Floor. Floating Staircase Access. Wrap-Around Glass Railings.9 ft Ceilings On Main. 2-Car Garage With 10 ft Ceilings, Hoist-Ready, Direct Access To Lower Level. Heated Sidewalks. Smart Home Lighting And Garage Control. 200 Amp Service. Koi Pond On Site. Walking Distance To Marina, Boat Launch, And Local Store. Straightforward Lakeside Living With Room To Expand. (id:60365)
709 - 81 Robinson Street
Hamilton, Ontario
Step into stylish city living with this 2-bed, 1-bath condo at City Square, right in Hamiltons vibrant Durand neighbourhood. With cafés, cool boutiques, and foodie spots on James South and Locke Street just a short walk away, youll have the best of the city at your doorstep.Inside, 9-ft ceilings and floor-to-ceiling windows flood the space with light. The open-concept layout is perfect for hosting friends or cozy nights in, and the sleek kitchen complete with stainless steel appliances and quartz counters delivers serious wow factor. In-suite laundry? Yep. Private balcony with peaceful Escarpment views? Also, yes.The building has all the extras you want: a gym, party room, media room, and even an outdoor terrace to hang out with friends. Plus, your own underground parking spot and storage locker make life easy.Whether youre a first-time buyer, young professional, or just looking to upgrade your lifestyle, this condo delivers the perfect mix of modern living and urban convenience. Quick access to GO Transit, city buses, and the 403 keeps your commute simple. Note: some photos are virtually staged. (id:60365)
3210 - 33 Charles Street E
Toronto, Ontario
**Offers Accepted Anytime**Renovated & Updated** Luxurious CASA Condos, Only 2 Minute Walk To Yonge/Bloor Subway Station! Rarely Offered 1-Bedroom Unit Located On The 32nd High Floor, Featuring Stunning Partial LAKEVIEW! 495 Sq.Ft Interior + Approx 100 Sq.Ft Balcony. East Facing With Abundance Of Natural Light. Entire Unit Freshly Painted (2025), Newer Laminate Flooring (2022) Throughout , Floor-To-Ceiling Windows, 9 Ft Ceilings. Practical Layout With No Wasted Space. Modern Open Concept Kitchen With Stainless Steel Appliances, Quartz Countertops, And Ample Cabinetry. Recently Upgraded Washer & Dryer (2022). Elegant Bathroom With Marble Flooring And Countertop. Spacious Bedroom Easily Fits A King Size Bed. Residents Enjoy Top Tier Amenities Include 24-Hour Concierge, Outdoor Pool, Gym, Guest Suites, Party Room & More. Steps To 2 Subway Lines, UofT, Holt Renfrew, Yorkville, Bloor Street Luxury Shopping, Cafes, Restaurants & Entertainment. (id:60365)
1 Bayberry Road
Mono, Ontario
Welcome to 1 Bayberry Road in the prestigious Cardinal Wood Estates! This charming 3-bedroom, 3-bathroom bungalow, set on just under an acre, offers a fantastic opportunity to reside in one of the most sought-after neighborhoods in Dufferin County. This well-loved home features generously sized rooms, including a family room with a cozy gas fireplace. The kitchen, complete with an eat-in area, opens onto a deck overlooking a huge yard. The living and dining rooms are bathed in natural light from numerous windows. The primary bedroom boasts a 3-piece ensuite and a stunning view, while bedrooms 2 and 3 share a 4-piece bathroom. The main floor also includes a powder room and a separate laundry room with access to a spacious 3-car garage. An expansive basement awaits your creative touch. The location is unbeatable - just 1 minute to Highway 10, 3 minutes to Orangeville's restaurants and shopping, and just 5 minutes to the Hockley Valley Resort for skiing and golf. Enjoy a walk to Monora Park and its trails, or head one street over to a park with a baseball diamond, pickleball, and open spaces. This home truly has it all! Don't miss out! See "More Photos" for video tour and "Multimedia" for virtual tour including interactive walk-through! (id:60365)
920 - 118 King Street E
Hamilton, Ontario
Experience upscale urban living in this beautiful 1-bedroom, 1-bathroom suite at the historic Royal Connaught. Bright and airy, the unit features soaring 9-foot ceilings and floor-to-ceiling windows, complemented by elegant laminate flooring throughout. The modern kitchen boasts stainless steel appliances, granite countertops, and a chic subway tile backsplash. Both the living room and bedroom open onto Juliette balconies, perfect for enjoying your morning coffee or evening breeze. The spacious bedroom includes a double closet, and the suite comes complete with in-suite laundry. Residents enjoy premium amenities, including 24-hour security, a fitness centre, residents lounge, private theatre, and an inner courtyard with a BBQ terrace. Located steps to Starbucks, Gore Park, the GO Station, and James Streets vibrant dining and shopping scene, with Bayfront Park, highway access, and McMaster University just minutes away. Available immediately. Some photos have been virtually staged. (id:60365)

