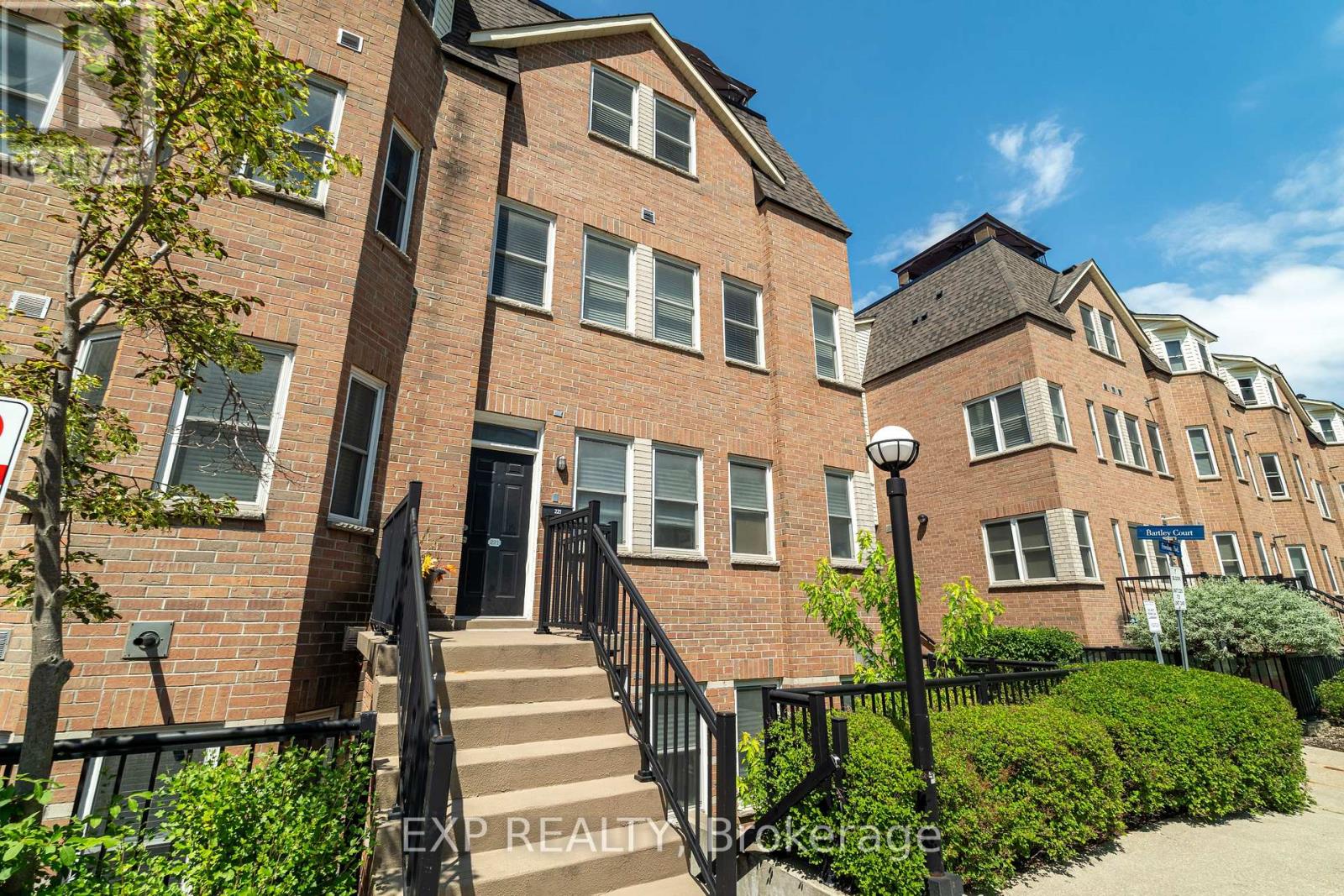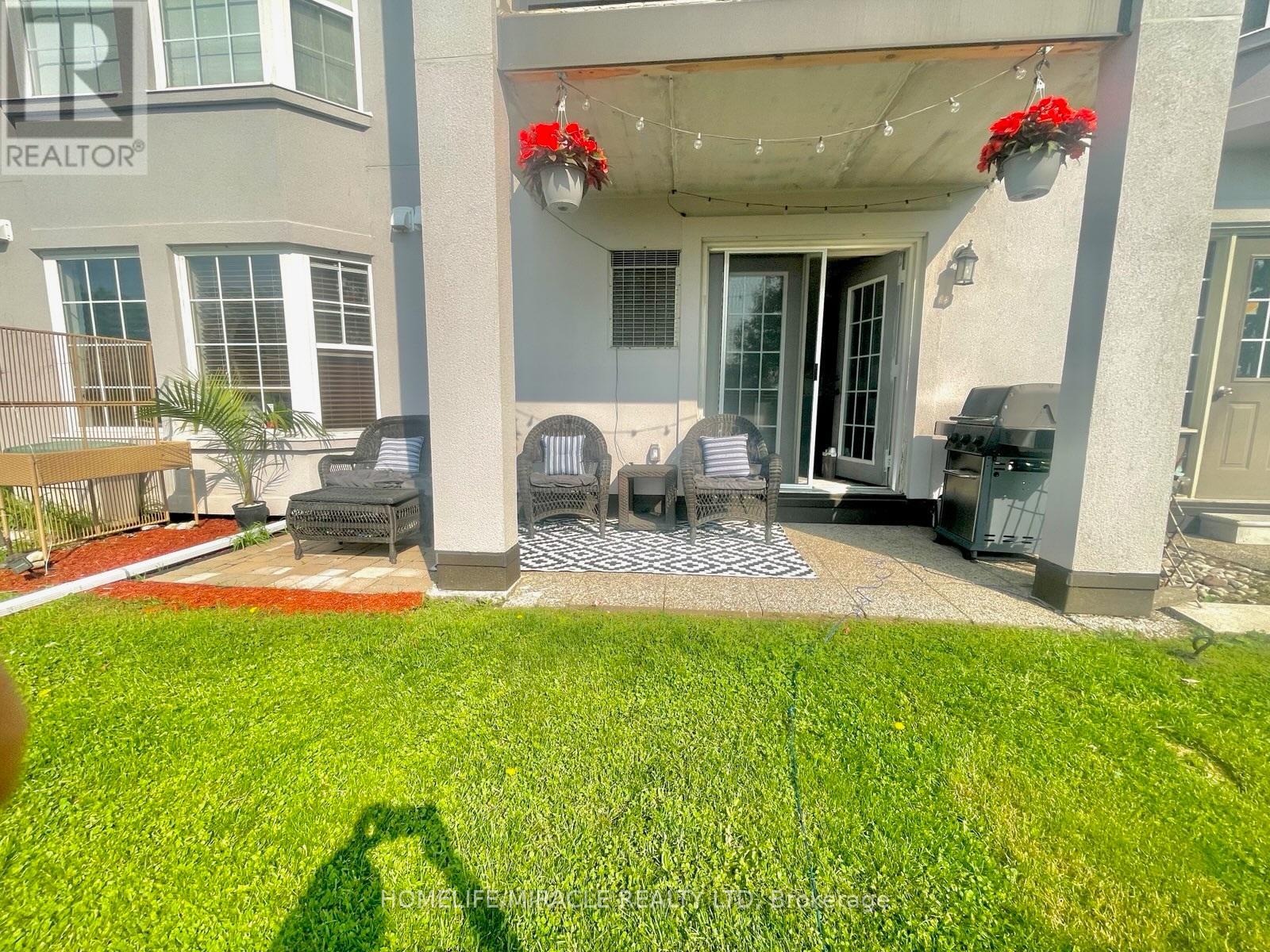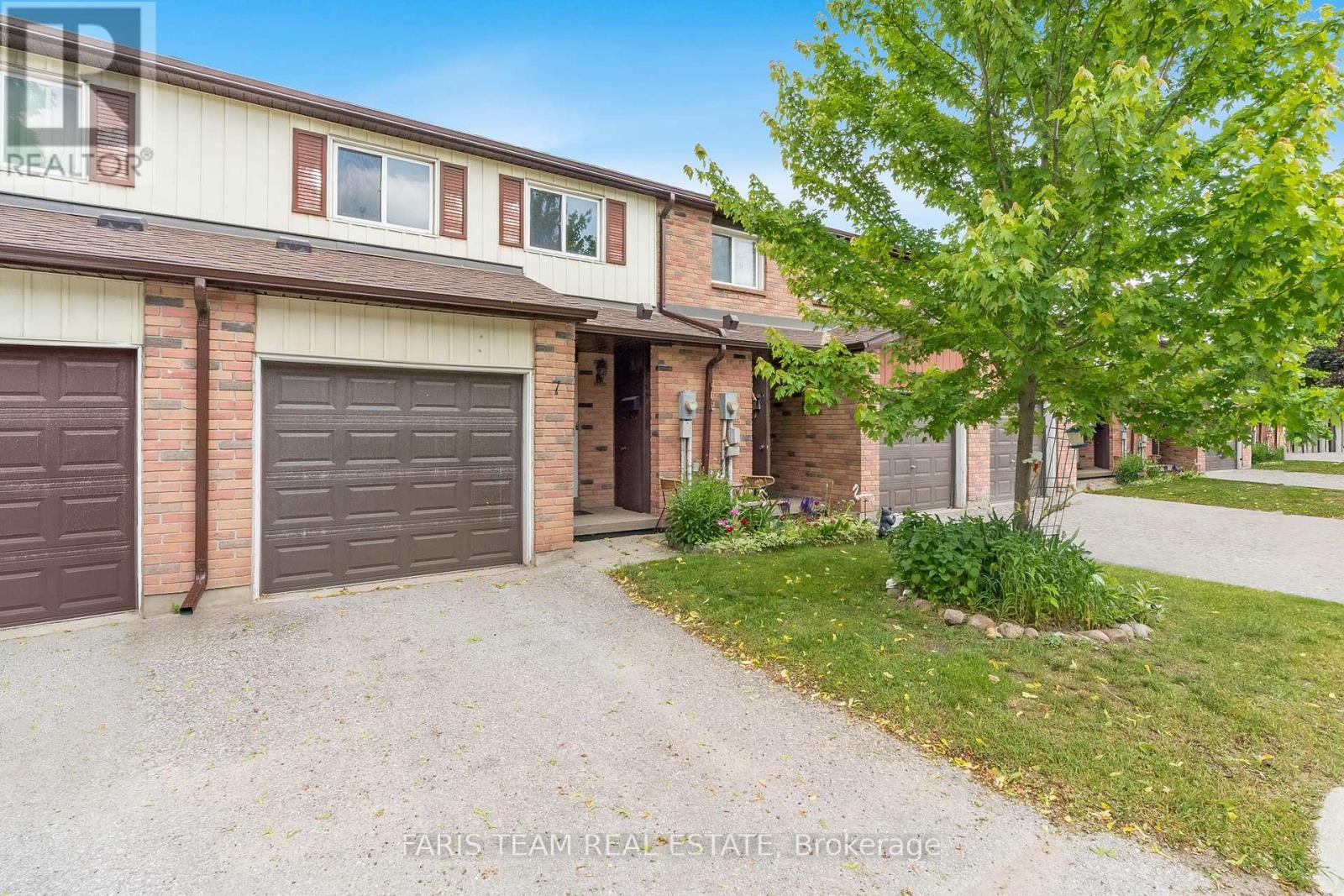Th 221 - 760 Lawrence Avenue W
Toronto, Ontario
Welcome to this stunning corner unit, move-in-ready townhouse, beautifully renovated from top to bottom with impeccable attention to detail. Boasting 3+1 spacious bedrooms and 3 modern bathrooms, this open-concept home combines style, comfort, and functionality.The heart of the home is the brand-new chefs kitchen/ with gas hook up, featuring sleek granite countertops, stainless steel appliances, an extended breakfast island, and contemporary finishes throughout. The sun-filled main floor is designed for entertaining, with a bright living room, large windows, elegant wood flooring, and a custom glass railing that adds a modern touch. Potlights, white window shutters and much more...Retreat to the generous primary bedroom complete with a large mirrored closet and a private 4-piece ensuite bath. The standout feature? A private rooftop terrace perfect for relaxing or hosting guestscomplete with a new gazebo, BBQ, and ample space for outdoor dining and lounging. (id:60365)
66 - 1222 Rose Way
Milton, Ontario
Introducing you to The Monte Model, This Luxurious Townhouse and One of the largest designs is this located in a Family Friendly Enclave - Featuring 1620 Sq Ft this 3 bedrooms, 3 baths unit contains all tile and wood flooring. Main floor is a must see open concept living being a entertainers dream or child friendly area where families can spend time together. Walk into a fully functional space with a designer Kitchen including upgraded appliances, smooth ceiling, pot-lights, huge island and a dining area that will accommodate a massive table. seamlessly transition into an inviting family room with large windows, wall fireplace and an entrance to your own balcony. The upstairs has nice sized bedrooms and a Master bedroom retreat. Move in condition and a Pride of ownership will show throughout this beautiful home. (id:60365)
105 - 1411 Walker's Line
Burlington, Ontario
**PRICE NEGOTIABLE** "Make this Charming House your Home" in the highly sought after Wedgewood Complex located in the prime location heart of Walkers Line with Easy Access to major highways ( 407, QEW, Lakeshore) topnotch amenities, includes shopping, public /GO Transit .. Don't miss out on this rare find - perfect blend of style/layout , bright, spacious open concept living dining kitchen functionality, 9 Ft Ceiling, abundance of natural light, ground floor convenience of no stairs, with huge double doors opens up to extended backyard patio and lush green space.*Luxurious Master's Bedroom - large sit-in bay windows, huge walk-in closet with upgraded organizers/shelves, Boasts of * *Second Bedroom, with Door, walk-in closet with upgraded organizers/shelves, ample storage*Upgraded Kitchen -Quartz countertops, top kitchen tiles , new backsplash faucet, shutoffs, ABS drains, new dishwasher, new laminate flooring.* Bathroom upgrades -new faucet, shower, fixtures, flooring , vanity, and upgraded washer/dryer.* Additional Perks - second owner vehicle guest parking, pets allowed with restrictions * Complex Amenities - Lounge, Gym, Party Room with Full Kitchen. Physical Interior Space measures 892 sq ft plus interlock patio exterior (kitchen extension) measures 108 sq ft = 1000 sq ft total Lets Talk and Bring your Offer ! (id:60365)
8 - 1220 Dartmouth Crescent
Oakville, Ontario
Rare Pond View ! Brand-new stunning 5-bedroom, 5-bathroom, 2-car garage executive rear-lane townhouse in the highly sought-after Upper Joshua Creek community by Great Gulf. Featuring hardwood flooring and smooth ceilings throughout.The first floor includes a suite with a private bathroom, perfect for use as a home office or a comfortable space for family members.Upstairs on the second floor is an upgraded open-concept kitchen with a large kitchen island.The third floor offers four bedrooms and three bathrooms.Easy access to major highways 403, 407, and QEW. Just steps from the pond, a short walk to shopping plaza and public transit, and close to trails and a golf course. (id:60365)
Bsmt - 78 College Crescent
Barrie, Ontario
2 Bedroom Apartment With Parking! Premium 55ft Frontage!! Huge Open Concept Living & Dining Room With Large Above Grade Window, Family Sized Kitchen, Large Bedrooms, Private Ensuite Washer & Dryer, 4 Minute Walk To Georgian College, Steps To Public Transit, Parks, Restaurants, Shops, Minutes To To Little Lake Park, Little Lake & Lake Simcoe (id:60365)
28 Lee Crescent
Barrie, Ontario
Welcome to 28 Lee Crescent. This beautifully maintained end-unit townhome is nestled in desirable southwest Barrie, offering the perfect blend of comfort, convenience, and community. Ideally located close to all major amenities, top-rated schools, golf courses, a community centre, and easy access to commuter highways, this home is perfect for families and professionals alike. Inside, you'll find 3 spacious bedrooms and 1.5 baths, featuring a thoughtfully renovated kitchen that opens to a bright and inviting living space. Step outside to a fantastic patio set up and enjoy the fully fenced backyard, ideal for relaxing, entertaining, or letting the kids and pets play safely. The partially finished basement offers additional living space and potential to customize to your needs. With numerous updates throughout, this move-in ready. (id:60365)
311 - 681 Yonge Street
Barrie, Ontario
Top 5 Reasons You Will Love This Condo: 1) Discover the ease of condo living in a prime central location, featuring two private balconies, one off the second bedroom and the other flowing from the living room, perfect for relaxing or enjoying the outdoors 2) Benefit from convenient underground parking with a larger, easily accessible space located right next to the elevator for ultimate convenience 3) Take advantage of excellent on-site amenities, including a fully-equipped fitness centre, a beautifully landscaped rooftop garden, and a communal patio with a barbeque for outdoor gatherings 4) Ideally situated within walking distance to major amenities such as a grocery store, numerous dining options, Shoppers Drug Mart, and the Barrie South GO Station 5) Host and entertain effortlessly in the open-concept living space, highlighted by a modern kitchen complete with a central island and sleek stainless-steel appliances. 992 above grade sq.ft. Visit our website for more detailed information. (id:60365)
3239 Crescent Bay Road
Severn, Ontario
Striking custom home on 100x200 cedar & treed line waterfront perched on dead end st (paved '25) 10 minutes to Orillia & 8 to Washago. Over 3610 sq ft above grade (built '22-still under Tarion warranty until July, 2029) this masterpiece has 10-ft ceilings on the main floor. Oversized front door, herringbone tile & a view of the expansive lake through the sundrenched sliding doors & multitude of windows greet you.10-inch white oak engineered floors set the stage for the massive fireplace in the amazing entertainer's space. The beams and attention to detail (don't miss doggy wash) show nothing was skipped. The spectacular designer kitchen has a massive island with farm sink, over-sized 36-inch stove, plus bonus butler's pantry. Down the hall an office space which could easily be used as a 4th bedroom. Just across the hall a covered porch ('25) wraps around to the back with huge deck for all the sunrise & moon views. Out to the gazebo or the 70-ft composite dock plus 15-ft L for your relaxing needs. Upstairs with 9-ft ceilings throughout, a bonus loft above the garage is the perfect escape. Both spacious kids rooms share a jack-and-jill bath with heated floors. 2nd floor laundry as well as a coffee bar with quartz countertop. Show stopping primary bedroom has not two massive sets of waterfacing windows! There is a door to 2nd floor deck with hot tub ('22 Coast Spa-also accessed via hall door) and huge w/i with custom organizers. The primary bath will leave you stunned with dazzling moon & lake views or take a steam in the shower, also with lake views. The dual vanities are stone topped, & the floor is also heated. Down to the dbl garage, fully drywalled, 200-amp panel, heated & cooled & complete with epoxy flooring, water hook up, golf simulator, back up 22000 kw generator system and access to the spray foamed crawl space. Outside the '25, the front driveway holds at least 8 cars & LED pot lights adorn the beautiful home. (id:60365)
40 Aikens Crescent
Barrie, Ontario
Discover a rare opportunity in the appealing Sunset Mews community, San Simeon. This 1,300 sq.ft., never-before-listed one-owner home spans two levels, blending modern design with regional charm ideal for buyers or investors. Meticulously maintained and spotless, it features an open dining area and bright living space , a generous garage, and three upstairs bedrooms with a luxurious master suite and en-suite. Engineered hardwood upstairs. The finished basement adds a versatile rec room and dedicated laundry. Located near scenic trails and local amenities, with easy Highway access, it offers a desirable lifestyle. (id:60365)
323 Atkinson Street
Clearview, Ontario
Luxurious Executive End-Unit Aspen Ridge Residence Situated In The Prominent & Highly Coveted Neighbourhood Of Stayner, Surrounded By Exquisite Homes! Spectacular Beauty Offering 1569 Sqft Of Livable Space Including Features Like: The Primary Bedroom With Ensuite & Walk-In Closet On Main, Plus Laundry Conveniently on Main, Rarely Offered Loft Overlooking The Family Room, Loaded With Windows To Capture The Lush Green Scenic Outdoor Views, Gorgeous Vaulted Ceilings, Hardwood Throughout, Smooth Ceilings In Kitchen, Inside Access Door To Garage, Curb Appeal & NO SIDEWALKS! Perfectly Situated Close To Shopping, Schools, Walking Trails, Parks, Beaches & Ski Hills. With Easy Access To Hwy 26 & Airport Rd To Barrie, Hwy 400 & The GTA. (id:60365)
79 Weatherup Crescent
Barrie, Ontario
Nestled on a coveted, quiet street in West Bayfield, this stunning 3 bedroom family home offers the perfect blend of comfort and privacy. Set on a fully-fenced, pool-sized lot that backs onto serene green space with mature trees, it promises both tranquility and room to grow. The bright, modern kitchen features sleek stone countertops and stainless steel appliances, with a charming breakfast area that opens to a backyard oasis. The spacious layout includes a formal living and dining room, as well as an inviting family room complete with a wood-burning fireplace. The home offers three generously sized bedrooms, including a primary suite with a walk-in closet and a luxurious 4-piece ensuite bathroom. For added convenience, there's a second-floor laundry room. A partially finished basement provides additional potential, while the unbeatable location rounds out this exceptional offering. (id:60365)
7 - 52 Adelaide Street
Barrie, Ontario
Top 5 Reasons You Will Love This Condo: 1) This move-in ready three bedroom condo townhome is filled with natural light and features a functional layout ideal for families, first-time buyers, or anyone seeking a low-maintenance lifestyle with tasteful updates throughout and a home that truly shows well 2) Step outside to your own private backyard patio perfect for barbeques, morning coffee, or evening relaxation with the added convenience of driveway parking and a single-car garage complete with a custom-built interior entry door leading into the front hallway 3) Finished basement offering valuable bonus space that easily adapts to your needs, whether as a cozy family room, home office, playroom, or workout area 4) Located in a welcoming, family-friendly neighbourhood, this home is perfectly positioned near schools, parks, and playgrounds, making it a great place to raise kids and enjoy community living 5) With quick access to major commuter routes, public transit, shopping, and amenities, this location delivers easy access to the GTA while enjoying the charm of a peaceful Barrie neighbourhood. 1,197 above grade sq.ft. plus a finished basement. Visit our website for more detailed information. *Please note some images have been virtually staged to show the potential of the condo. (id:60365)













