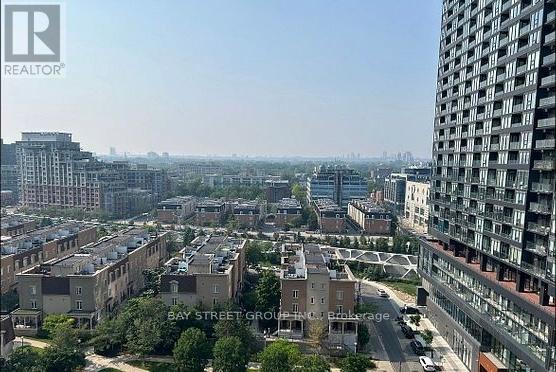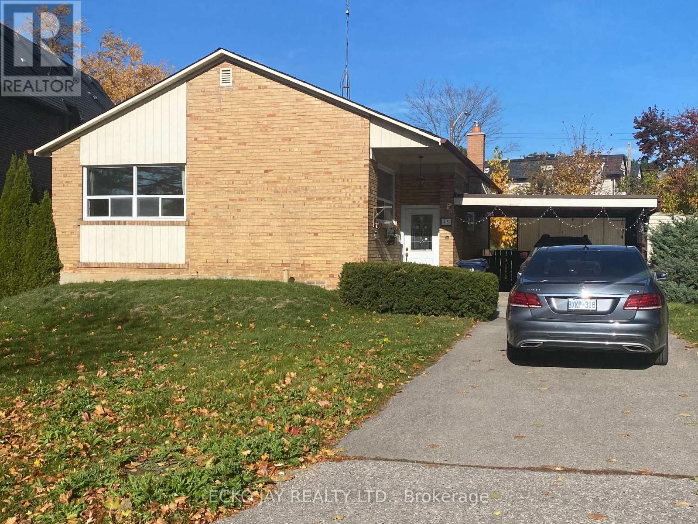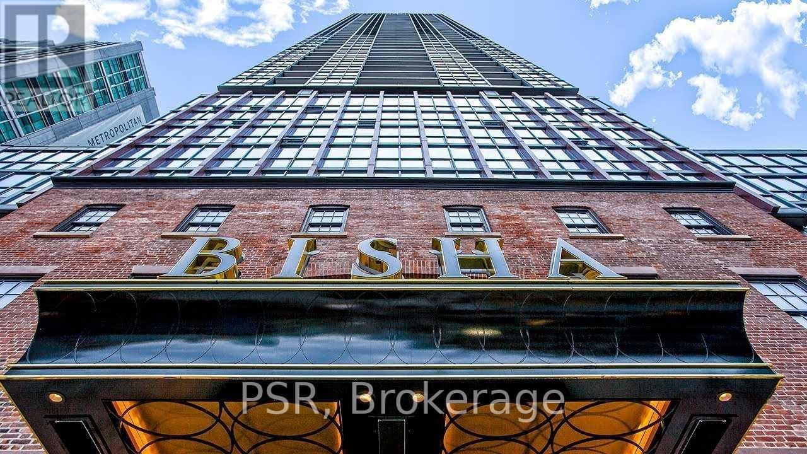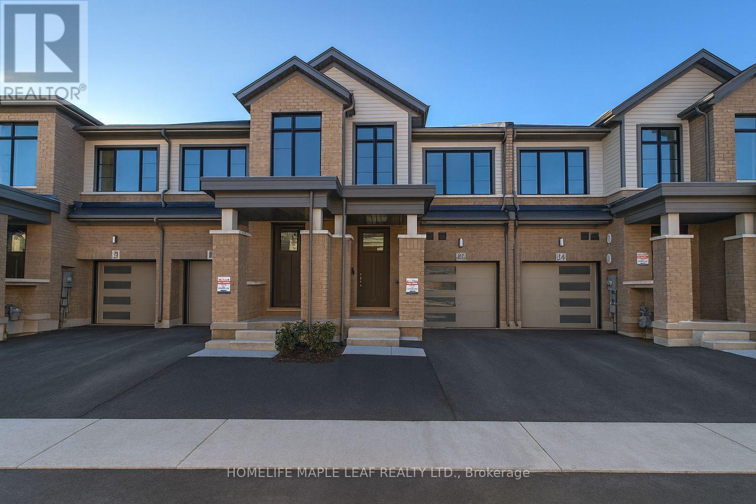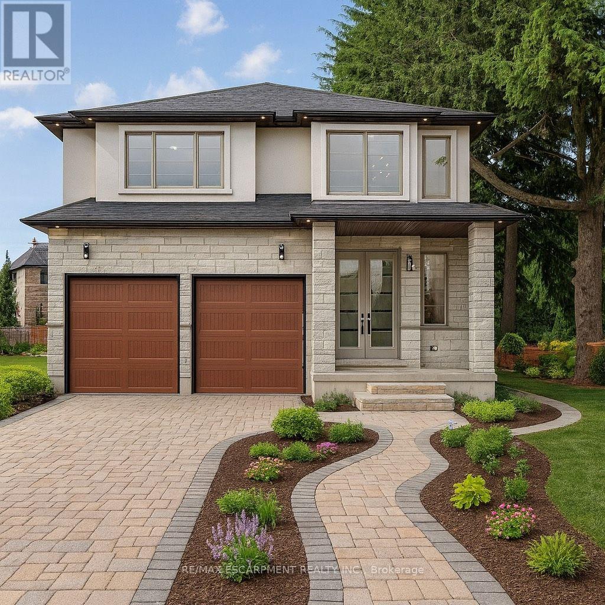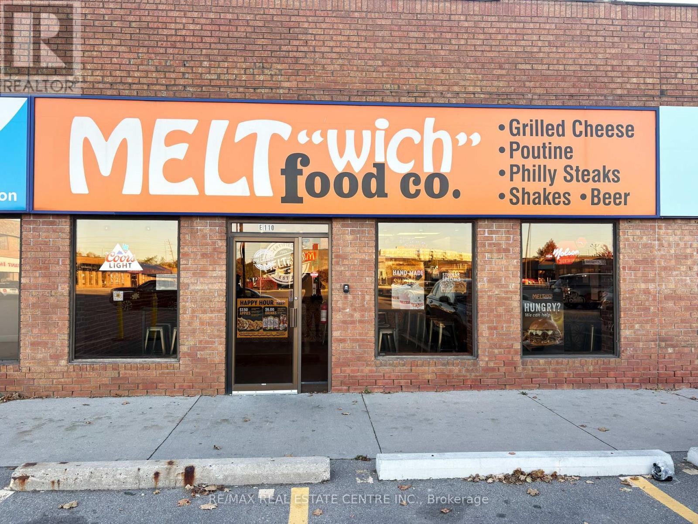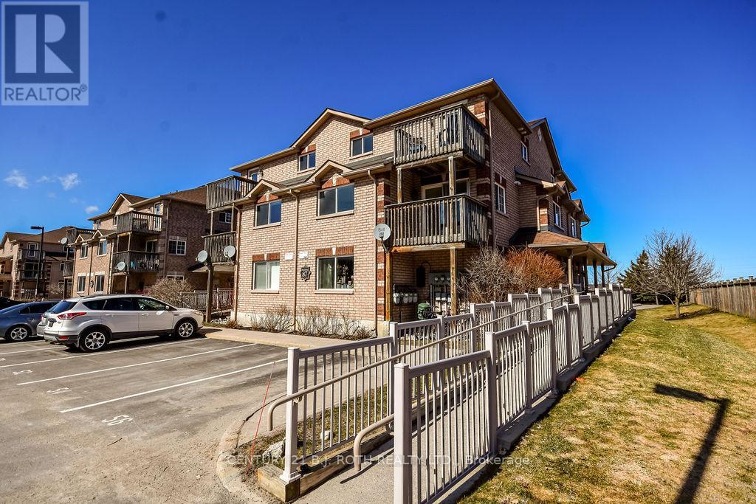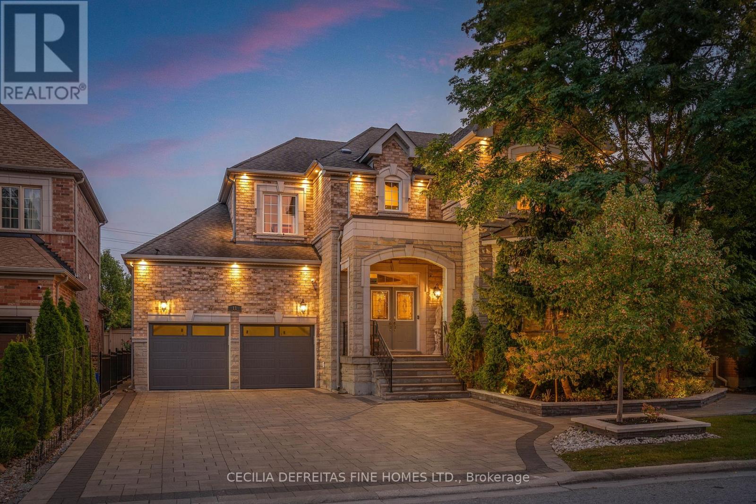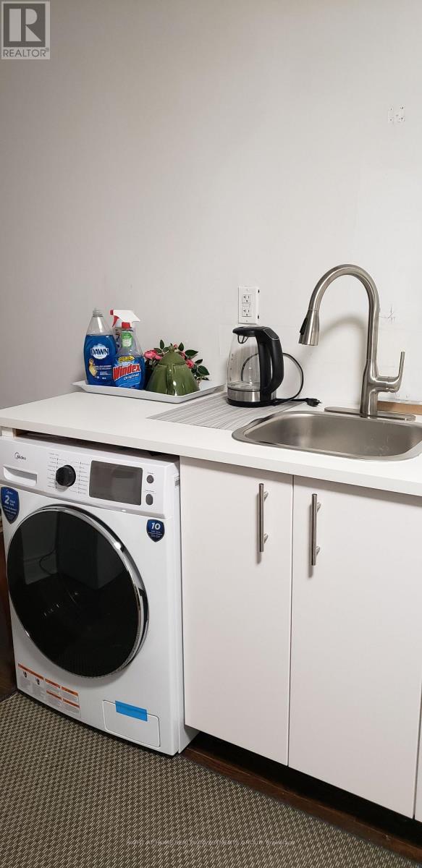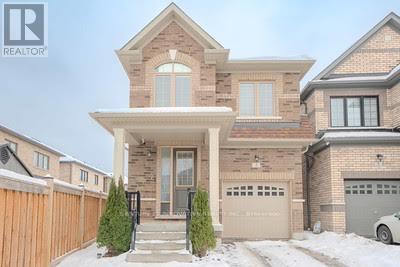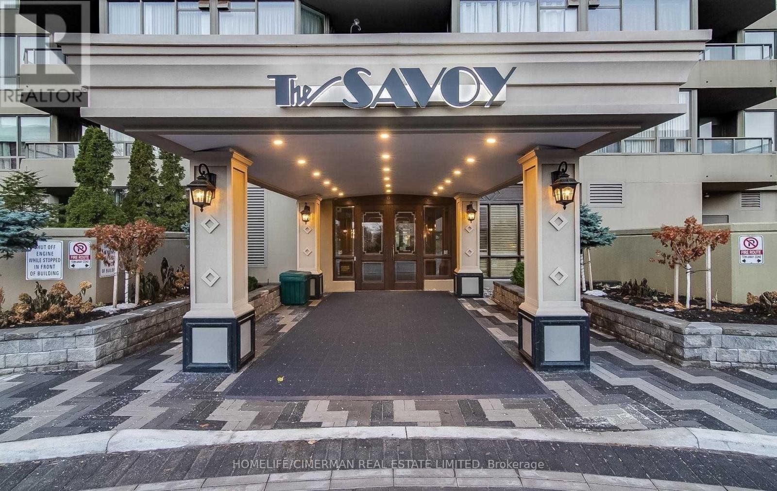1210 - 49 East Liberty Street
Toronto, Ontario
Newer luxury condo on the quiet side of East Liberty Village. Bright One bedroom with window, Clear view. One locker included, minutes walk to public transit, lakeshore, Park, bike trail, and supermarket, 24 hrs concierge, lots of amenities. tenant pays own hydro and third parties insurance. (id:60365)
45 Ternhill Crescent
Toronto, Ontario
Bright Two Bedroom Basement Apartment On a Quiet, Sought-After Crescent. Tastefully Updated With Large Above-Ground Windows. Separate Entrance Plus One Driveway Parking. Close Proximity To Good Public, Private And Catholic Schools. Walk To Edwards Gardens, Shops At Don Mills, Parks, Banbury Community Centre, Tennis, Bond Park, Parkettes, Don Mills Walking Trail, Ttc And More. Minutes To Downtown. Easy Access To Highways. Note: Utilities are not included in the rent. Main Floor & Basement Tenants Are Both Responsible For Taking Turns To Mow The Lawn & For Snow Removal. (id:60365)
2101 - 88 Blue Jays Way
Toronto, Ontario
Welcome to the iconic Bisha Residences, offering a fully furnished 1-bedroom plus den suite in the heart of Toronto's Entertainment District. This stunning residence features 9-foot ceilings and floor-to-ceiling windows that flood the space with natural light and showcase impressive city views. The functional, open-concept layout is finished with engineered hardwood flooring throughout and a sleek modern kitchen complete with built-in appliances and granite countertops, perfect for both everyday living and entertaining. Residents enjoy 24-hour concierge service and access to world-class hotel-style amenities, including a spectacular rooftop infinity pool and lounge, catering kitchen, and ground-floor café. Everything you need is literally at your doorstep-TTC transit, top restaurants, nightlife, shopping, theatres, bars, and pubs, along with endless lifestyle conveniences. An exceptional opportunity to live in one of Toronto's most prestigious and vibrant addresses. (id:60365)
25 - 474 Provident Way
Hamilton, Ontario
A brand new Townhouse with new appliances in upcoming Mount Hope locality just close Hamilton Airport. Well connected to Hwy and amenities. (id:60365)
386 Southcote Road
Hamilton, Ontario
**MOVE-IN READY - Zeina Homes Modified Forestview Model** This beautiful custom home siting on 40 by 124 lot. Features 5 spacious bedrooms plus den and 5 bathrooms, basement with a side entrance, ideal for an in-law suite. The open-concept main floor boasts a welcoming double-door entrance, modern décor, and abundant natural light. The custom kitchen includes a center island, extensive cabinetry, and stylish light fixtures. Sliding doors lead to an oversized concrete porch in the backyard. Additional highlights include an elegant oak staircase, oversized windows, granite/quartz countertops, hardwood floors, a brick-to-roof exterior, and a 2-car garage. Located in a mature Ancaster neighborhood, this home is close to parks, schools, shopping, restaurants, Costco, and more. (id:60365)
E110 - 676 Appleby Line
Burlington, Ontario
Turnkey opportunity to own an established Meltwich Food Co. franchise or step in with your own concept in a high-traffic retail hub just off the QEW, offering excellent visibility, strong footfall, and a loyal customer base. This 1,168 sq. ft. approx. Turnkey restaurant space is fully built-out and ready for immediate operation. Meltwich is known for its gourmet grilled-cheese melts, burgers, poutines, and milkshakes, with full franchise support and training. Alternatively, the versatile layout allows for rebranding or other option available. The location is part of a bustling retail complex anchored by AAA tenants including McDonald's, Benjamin Moore, Medical Centre and Pharmacy, Burlington Public Library, CIBC Bank, Dental Care, Subway, Service Canada, and many more, ensuring a steady stream of visitors. The property features ample parking, prominent corner signage, and a bright, inviting interior suitable for dine-in, take-out, and delivery operations. A key highlight is the LLBO license, allowing the sale of alcoholic beverages to expand revenue potential. Leasehold improvements and premium chattels are included for a seamless transition. The lease is managed at $3,406 per month plus TMI and taxes, with a total monthly cost of $5,039.60, making it an attractive arrangement for a new operator. Located in a thriving, growing market with a dense residential and commuter base, this property permits a wide range of uses including restaurant, retail, personal service, office, medical clinic, convenience store, and fitness/recreation facilities, making it ideal for entrepreneurs to operate Meltwich or launch a new concept. Don't miss this rare opportunity to own a turnkey franchise-or create your own business-at one of Burlington's most desirable retail destinations. (id:60365)
2 - 87 Goodwin Drive
Barrie, Ontario
Creative financing options available! (VTB) vender take back mortgage is available to assist qualified buyers. Turn-key 3 bedroom open concept condo just steps away from the Barrie South train station! Corner unit which provides lots of windows and natural light flowing into the unit. Bamboo hardwood flooring in the spacious and bright living room which leads onto a nice balcony. Large eat-in kitchen with marble backsplash & stainless steel appliances included. On main level you also have a the utility room & laundry room. 3 spacious bedrooms & 4pc bath on upper level. The primary suite offers another balcony with excellent views. This condo was professionally painted prior to listing and offers upgraded light fixtures throughout. 1 parking space (#52). Low condo fees and utility bills. High efficiency furnace and roughed in for central air. Truly maintenance free living with no snow removal or grass cutting. Kid friendly condo development with its own playground. (id:60365)
11 Beauvista Court
Vaughan, Ontario
Discover an elegant and exclusive residence nestled on a coveted cul-de-sac in the highly sought-after Via Campanile neighbourhood of Vellore Village. This exceptional home showcases luxurious upgrades throughout, including custom millwork, designer drapery, and soaring 10-foot ceilings that create a refined and airy atmosphere.The heart of the home is a stunning chef's kitchen featuring built-in appliances and overlooking the spacious family room-perfect for both everyday living and entertaining. Thoughtfully designed, the home offers five generously sized bedrooms, providing comfort and versatility for family and guests alike.The lower level is an entertainer's dream, complete with a private theatre room for immersive movie nights and a dedicated exercise room to support an active lifestyle. Combining elegance, functionality, and an unbeatable location, this is a rare opportunity to own a distinguished home in one of Vellore Village's most desirable enclaves. Over $330K in upgrades! List of upgrades available upon request. (id:60365)
31 Barletta Drive
Vaughan, Ontario
Short term accommodation available, one A+++ clients only, No pet, no smoking, only one room for rent. to share kitchen and washroom with another tenant. located on a ground floor, not in a basement. minutes to public transit, busses and Maple Go train. Tenant responsible for snow shoveling (id:60365)
3 Whitefish Street
Whitby, Ontario
Welcome to this Beautiful 4 Bedrooms Deatched Home in Whitby's Prime Location. Hardwood Floor On Main & Second Floor, Staircase. Modern Kitchen With Bright Eat-In Breakfast Area, Walk out to your backyard, Granite Countertop, S/S Appliances. Fireplace in Living Room, updated throughout And Completely Carpet-Free, This Home Offers A Bright, Spacious, And Practical Layout That's Perfect For Families. Located Minutes From Top-Rated Schools, Parks, Shopping, And Highways 412,401 & 407, This Home Offers The Perfect Mix Of Comfort, Convenience, And Lifestyle. (id:60365)
1601 - 10 Torresdale Avenue
Toronto, Ontario
Luxury Tridel condominium featuring a fully renovated, spacious 2-bedroom + 2 full bathroom suite in a prime location. This bright, open-concept unit includes a storage/pantry room, ensuite laundry, and a private balcony with two walkouts.Extensively renovated throughout with vinyl flooring, ceramic tile in the kitchen and bathrooms, granite countertops and backsplash, all new fixtures and faucets, new toilets, and five brand-new appliances. Thoughtfully designed for modern living with premium finishes.Well-maintained luxury building offering resort-style amenities, including onsite management office, 24-hour concierge/security, indoor pool, sauna, fully equipped gym, recreation room, squash court, tennis/pickleball courts, and two guest suites.Exceptional location close to shopping malls, stores, library, hospital, public transit, and quick access to Highway 401.All-inclusive maintenance fees cover heat, hydro, water, cable, internet, parking, security/concierge, and building maintenance. (id:60365)
1710 - 3 Gloucester Street W
Toronto, Ontario
Glamorous & Convenient Downtown Living At Luxurious One Year "Gloucester On Yonge" W/Direct Access To Subway. This Unit Features A Functional 2 Beds And 2 Baths Floorplan W/9Ft Ceiling. Steps Away From Yorkville, Uoft, Ryerson, Restaurants, Shops, Parks And More! A Modern Kitchen With Integrated Appliances, Cabinet Organizers, Full-Sized Washer/Dryer; And Roller Blinds. (id:60365)

