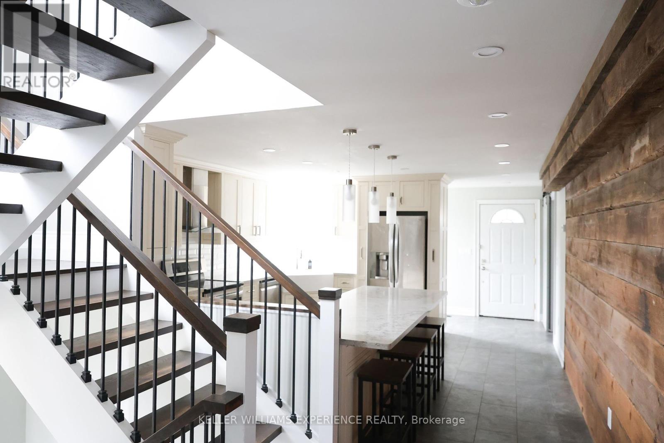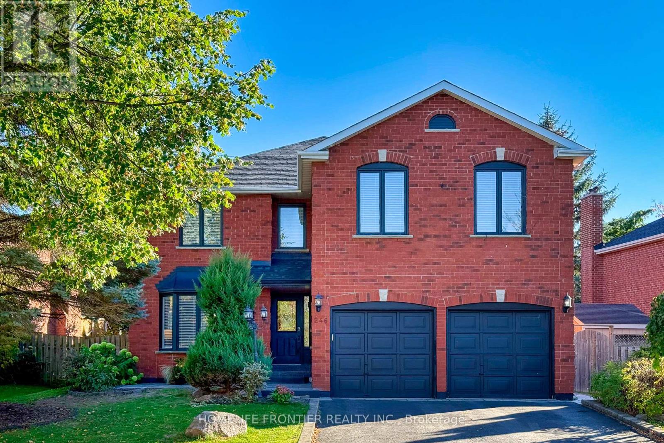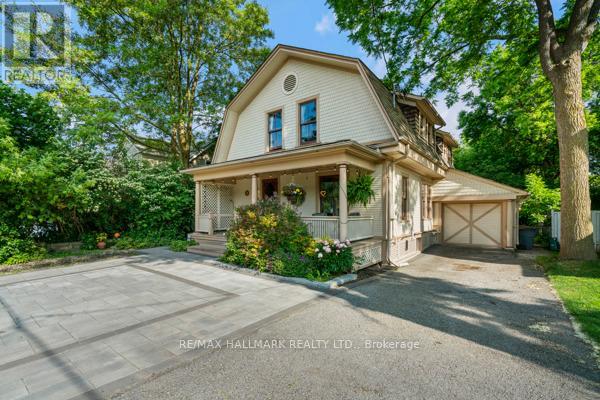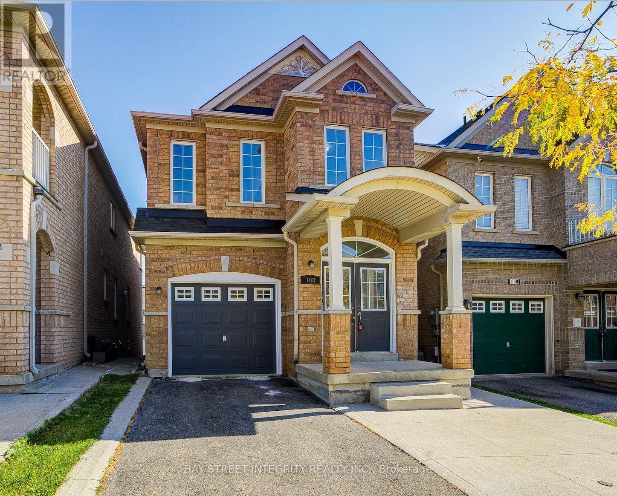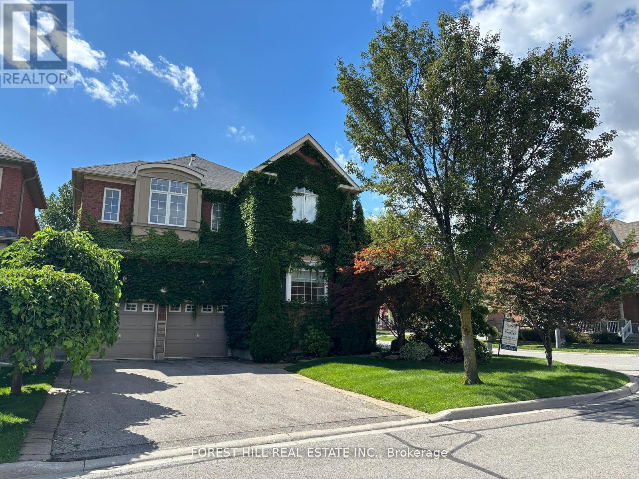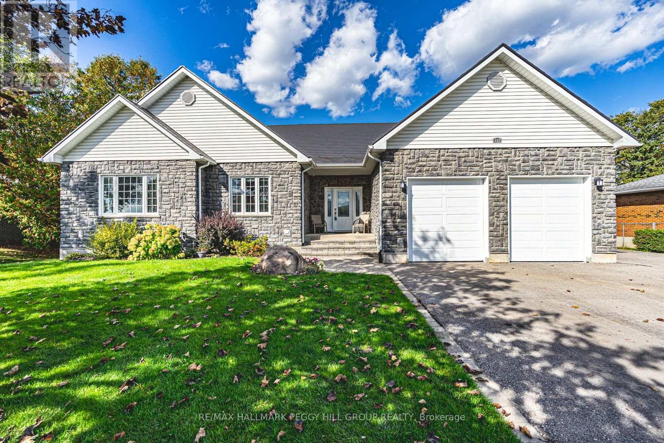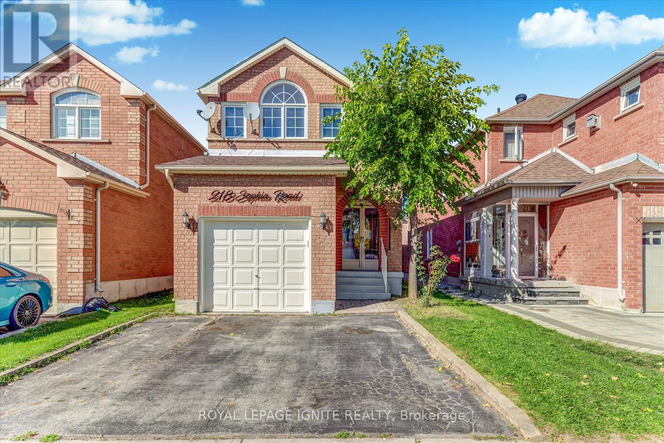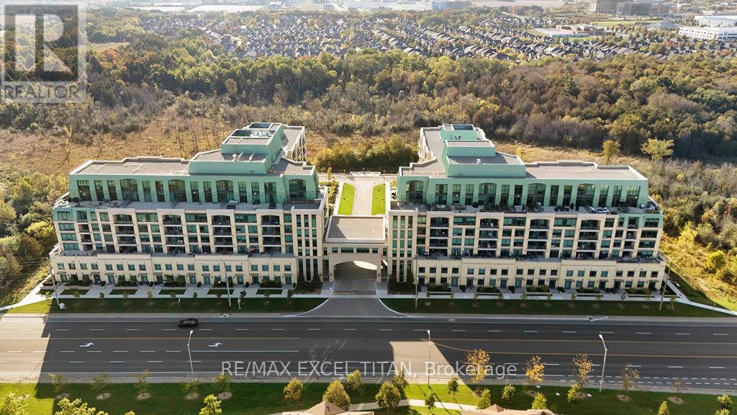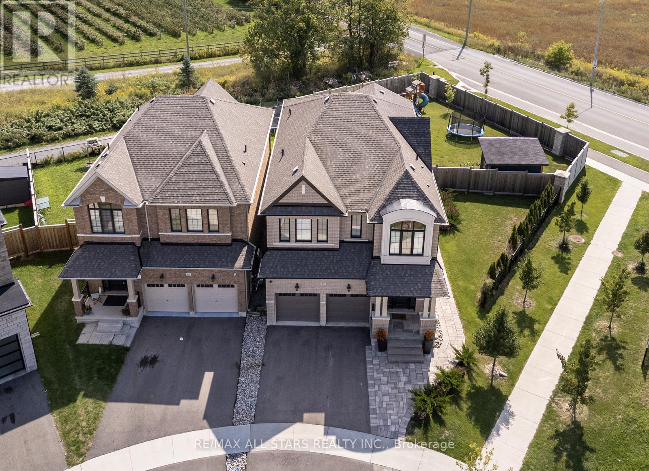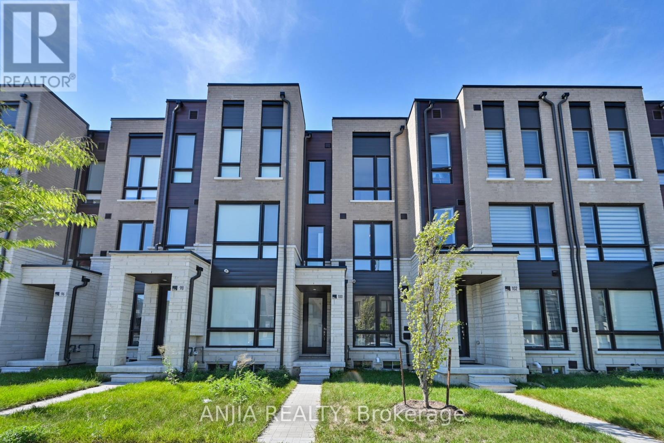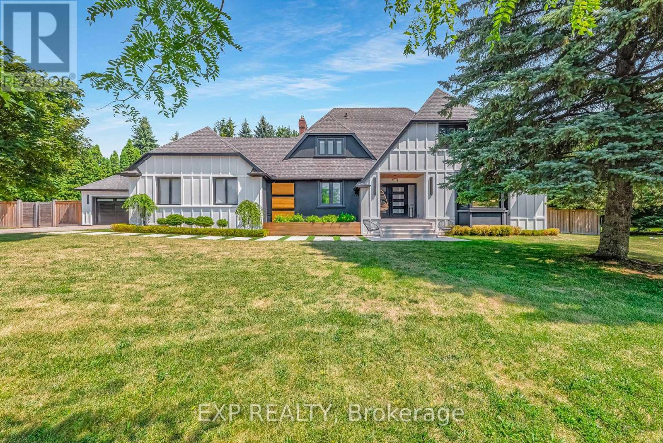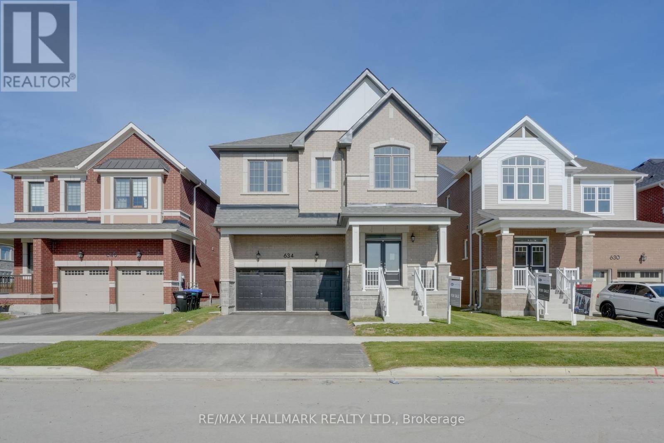2233 4th Line
Innisfil, Ontario
Charming & Versatile 4-Bedroom Home with Commercial Potential! Welcome to this stunning 4-bedroom, 3-bathroom home that blends rustic charm with modern convenience, offering endless possibilities for both residential and commercial use. Ideally located in a high-traffic yet peaceful area, this property is perfect for families, entrepreneurs, or investors looking for a unique space to call home or establish a business.Stepping inside, you'll be greeted by warm, rustic features that add character and charm to every room. The spacious living areas provide a cozy yet open atmosphere, perfect for entertaining or unwinding after a long day. The main floor boasts a 4-piece bathroom, making daily routines easy and accessible for guests and residents alike.The homes thoughtful layout includes four generously sized bedrooms, ensuring ample space for growing families or home offices. With three full bathrooms, mornings are hassle-free, and everyone has the privacy they need. One of this property's standout features is its capability for a zoning change, whether you're dreaming of a home-based business, a unique office space, or a unique location for your practice, this space can be adapted to suit your needs. The large driveway offers plenty of parking, accommodating multiple vehicles, even a fleet of work trucks or equipment, while the detached garage provides additional storage or workshop space. Located in an excellent, highly desirable area, this property is bursting with potential. Whether you're seeking a charming family home or a dynamic space to bring your business ideas to life, this property is a rare find with so much potential! (id:60365)
246 Jelley Avenue
Newmarket, Ontario
Welcome To A Stunning 5+1 Bedroom Retreat In A Desirable Family-Oriented Neighborhood In Armitage Village Of Newmarket. This Beautifully Upgraded 5+1 Bedroom Home, Thoughtfully Designed For Comfort, Functionality, And Modern Family Living. Bright & Spacious w/ Almost 3,200 Sq Ft Of Above Grade Living Space. The Front Yard Interlock & Professional Landscaping Create A Pleasant Welcome. Hardwood Floor Throughout. Modern & Large Upgraded Eat-in Kitchen w/ Quartz Counters, Stainless Steel Appliances, Backsplash & Spacious W/I Pantry. Bright Breakfast Area w/ French Doors To Walk-Out To The Deck & Overlooking Beautiful Backyard. Living Room w/ Large Bay Window Overlooking Front Yard. Spacious Dining Room w/ Large Window. Large Family Room w/ Wood Burning Fireplace, Crown Mouldings & Pot Lights. Incredibly Spacious Primary Bedroom w/ 5pc Ensuite, Walk-In Closet & Electric Fireplace. 4 Additional Large Bedrooms, 3 w/ Large Walk-In Closets. Large Laundry Room w/ Countertop On Main Floor. Fully Finished Huge Basement w/ Gas Fireplace, Modern Upgraded 3 Pc Newer Washroom, Wet Bar w/Sink & Wine Fridge, Pot Lights. Additional Bedroom w/ Window (Currently Used As A Music Room), Another Space For Gym. Space To Relax or Have a Games Area. This Home Offers A Peaceful Backyard Retreat w/ A Serene Water Feature. This Home is An Absolute Entertainer's Dream! It's Located Just Minutes From Upper Canada Mall, Highway 404, Shopping Plazas, Schools, And Public Transportation, Conveniently Located Near All Amenities. Enjoy Access To Community Center, Parks For An Active Family Lifestyle. Move-In Ready Condition. Don't Miss This Rare Opportunity To Own A Home That Offers Space, Beauty And A Tranquil Urban Retreat. (id:60365)
59 Centre Street W
Richmond Hill, Ontario
Welcome to This Most lovely Family Home. Completely Gutted, Renovated and Loaded with Charm and Character. Situated on one of the Nicest Streets in the Millpond. Large Treed, Fenced, Landscaped and Private Lot. Home is Deceptively Large. Absolutely Stunning Age Replicated Trim Work Throughout. Lovely Covered Front Porch. Gleaming Solid Oak Strip Hardwood Flooring on the Main Level with Ceramics in the Kitchen. Smooth Nine Foot Ceilings with Pot Lighting on Main Level. Gas Fireplace in the Lr/Dr Combination. Two Family Room Areas. Double Sided Gas Fireplace in the Kitchen and Den. Family Size Kitchen with Breakfast Bar/Island and Granite Counters. Built in Gas Cooktop. Serene Fully Glassed Sunroom Across the Back of the Home with a Powder Room and Direct Access to the Garage. Separate Side Entrance to the Basement. Potential In Law Suite. An Absolute Must See Backyard with Huge Deck, BBQ Gas Line, Garden Shed, Privacy and Self Cleaning Hot Tub. Large Primary Bedroom with Walk In Closet and Spacious Ensuite with Soaker Tub and Separate Glass Shower. Pine Plank Flooring in Two Bedrooms. Laundry Chute, Lighted Closets, Pocket Doors, 200 Amp Service, Etc Etc, and All of This Within an Easy Walk to the Mill Pond or Yonge St with its Transit, Shopping, Restaurants and Performing Arts Centre. (id:60365)
108 Catalpa Crescent
Vaughan, Ontario
Stunning, Spacious & Bright 4+1 Bedroom, 4 Bathroom Detached Home In Highly Sought-After Patterson Community, With Stylish Modern Upgrades. A Rare Freehold Gem Offering Over 3,100 Sq Ft Of Finished Living Space (2,139 Sq Ft Above Grade) Including A Fully Finished Walk-Out Basement Apartment. Step Inside Through The Double Door Entry Into A Spacious Foyer. The Main Floor Features Hardwood Floors, Oak Staircase, 9 Ft Ceiling, New LED Pot Lights, And Fresh Paint Throughout, Creating A Bright And Inviting Atmosphere. The Custom Kitchen Boasts Brand New Quartz Countertops With Brand New Kitchen Cabinet Doors. Appliances, And A Cozy Breakfast Area Overlooking The Family Room With Direct Access To The Wooden Deck. Plus A Large Laundry Room With Expandable Wall Drying Rack. Upstairs Features 4 Generous Bedrooms, Including A Luxurious Primary Suite With A New Quartz Vanity Top 5-Piece Spa-Inspired Ensuite And Walk-In Closet. All Bathroom Vanities On The Second Floor Feature New Quartz Tops And Stylish Brand New Bathroom Vanity Doors. The Fully Finished Walk-Out Basement Expands Living Space With A Bright 1+1 Bedroom Suite, Full Kitchen, Open-Concept Living Area, 3-Piece Bathroom, And Private Entrance. Perfect As An In-Law, Nanny, Or Rental Suite. Additional Highlights Include Repainted Wood Deck, Widened Interlock Driveway For 3 Cars, And Garage With Newly Painted Epoxy Floor And Wall-Mounted Slatwall Storage System. Direct Garage Access To The House, Brand New (2025) Fridge and Range Hood on the Main Floor. Roof (2021), And Owned Water Tank (2024) Offer Comfort And Peace Of Mind. Enjoy A Fully Fenced Yard, Wooden Balcony Off The Second Floor, And A Prime Location Just Steps To Maple GO Station, Top Rated Schools, Golf Clubs, Parks, Shopping, Restaurants, And Transit. Close To Major Highways & Wonderland. This Move-In Ready Home Offers Premium Upgrades, Income Potential, And An Exceptional Location. Ideal For First-Time Buyers Or Savvy Investors. (id:60365)
75 Strauss Road
Vaughan, Ontario
Stunning Designer Home on Premium Corner Lot in Thornhill Woods! Welcome to this highly desirable, detached family home nestled on a rare, oversized corner lot in the sought-after Thornhill Woods school zone. Thoughtfully upgraded with luxurious finishes and designer details throughout, this spacious residence is ideal for modern family living and elegant entertaining. The main floor features a bright, open-concept layout with formal living and dining areas, custom millwork home office, and a show-stopping chefs kitchen. Enjoy high-end stainless steel appliances, an oversized centre island with built-in table, custom cabinetry with built-in pantry, and stunning finishes that elevate every detail. Upstairs, discover five generous bedrooms, including a serene primary suite complete with walk-in closet and spa-inspired ensuite bath your own private retreat. The fully finished basement offers incredible versatility with a separate entrance, full kitchen, open-concept recreation space, and two additional bedrooms perfect for in-laws, extended family, or potential rental income. Step outside to enjoy your own private oasis: a beautifully landscaped, fully fenced backyard featuring mature trees, lush gardens, a spacious patio, and ample room to relax or entertain. Just steps to synagogues, top-rated schools, public transit, parks, trails, and more - this exceptional home is a rare find in one of Vaughan's most prestigious neighbourhoods. Truly turnkey with exquisite custom upgrades a perfect family home in a prime location! (id:60365)
222 Glenn Avenue
Innisfil, Ontario
GORGEOUS CUSTOM ICF-BUILT BUNGALOW ON A SPRAWLING LOT WITH A WALK-UP BASEMENT INCLUDING SPACIOUS SEPARATE LIVING QUARTERS & OVER 3,600 FINISHED SQ FT! Nestled in the heart of Stroud, this custom ICF-built home is perfectly positioned across from an elementary school and steps from a local breakfast spot, shopping plaza, groceries, and the Stroud Community Centre Arena, and just five minutes from South Barries shopping, dining, and GO Station. Outdoor adventure awaits with Innisfil Beach Park and Barries Kempenfelt Bay, both under 15 minutes away, along with scenic hiking trails and nearby golf courses. The homes timeless all-brick and stone exterior is complemented by a durable metal roof and beautifully landscaped grounds. Enjoy vibrant gardens, lush green space, and a concrete patio with a gazebo and gas BBQ hookup. An oversized double garage with doors just under 9 ft high, and an inside entry provides parking for two vehicles, while the driveway accommodates up to eight more, including convenient side parking with easy access to the basement walk-up. The bright, open-concept main level features 9-foot ceilings, large windows, and a welcoming living room with a gas fireplace. The kitchen impresses with built-in appliances, a large island with seating, modern finishes, pantry storage, and a walkout to the patio. Three spacious bedrooms include a serene primary suite with a walk-in closet and a luxurious 5-piece ensuite, complete with heated floors, a dual vanity, a separate shower, and a deep jetted tub. The fully finished basement offers high ceilings, a separate walk-up entrance, and versatile living quarters ideal for multi-generational families, featuring three additional bedrooms, a kitchen, a spacious rec room, a comfortable family room, and cold storage. Carpet-free flooring throughout, laundry on both levels, and abundant storage complete this exceptional #HomeToStay! (id:60365)
218 Sophia Road
Markham, Ontario
Welcome to 218 Sophia Rd, Markham! This beautifully maintained home features elegant HARDWOOD FLOORS throughout and a bright, functional layout with an EXTRA WIDE LOT and an enclosed porch. The kitchen provides ample space for cooking and dining, with a convenient walk-out to the backyard, ideal for family gatherings or entertaining. The second floor boasts large windows that invite ABUNDANT NAURAL LIGHT, enhancing the home's bright and airy ambiance. The spacious primary bedroom offers a his and hers closets and a 4-piece ensuite, while the other two secondary bedrooms are very SPACIOUS giving you a blank canvas to create your dream bedrooms. Located in a HIGHLY DESIRABLE area right off the 407, few minutes to Costco, Home Depot, Winners, Canadian Tire, Health care centers, Gursikh Sabha Gurdawara, and Islamic Society of Markham - Jam'e Masjid/Mosque! Even better are the variety of walking distance high rated schools like Coppard Glen public school, Middlefield Collegiate Institute, Ellen Fairclough Public School and Markham Gateway Public School. This family friendly neighborhood has beautiful entertainment options like Elson Park, Markham Park, and the Armadale Community Centre. A perfect combination of comfort, convenience, and community living! DON'T MISS THE OPPORTUNITY TO MAKE THIS HOME YOURS! (id:60365)
514 A - 11782 Ninth Line
Whitchurch-Stouffville, Ontario
Elegant & Upgraded 2+1 Bedroom Condo with Ravine Views in Stouffville. Welcome to this impeccably upgraded 1,170 sq. ft. residence at the renowned 9th & Main Condos by Pemberton Group, offering 2 bedrooms plus a den and 2 full bathrooms. This west-facing unit overlooks a serene ravine and conservation area, providing a peaceful natural backdrop through expansive windows that fill the unit with light. The thoughtfully designed open-concept layout features engineered hardwood flooring, upgraded light fixtures, a modern kitchen with built-in appliances, custom cabinetry and closets, a quartz island, and a gas stove, ideal for the culinary enthusiast. The living space is enhanced by an integrated electric fireplace, motorized blinds throughout, and custom built-in furniture with storage in the den, making it perfect for a home office or study. The balcony offers upgraded flooring, a gas line for BBQ, and a tranquil place to unwind while enjoying the view. The primary suite features structural enhancements, including a direct connection from the walk-in closet to the four-piece ensuite, while the second bedroom is equally spacious and well-appointed. Amenities includes : Virtual Golf & Complete with 1 parking space, 1 locker, and in-suite laundry, this exceptional unit is conveniently located minutes from Stouffville GO Station, Highways 404/407, shops, restaurants, and scenic trails. A truly refined blend of comfort, luxury, and nature. (id:60365)
58 Boundary Boulevard
Whitchurch-Stouffville, Ontario
Discover the beauty of a custom-built home crafted with care and designed for modern living! Welcome to 58 Boundary Blvd, a stunning 4-bedroom, 4-bathroom home offering nearly 3,000 sq.ft. of thoughtfully designed space with high-end finishes throughout. Impressive curb appeal with professional landscaping, grand entry & timeless exterior. Inside, enjoy wide-plank hardwood floors, an open-concept layout, and a show stopping chefs kitchen with quartz counters, oversized island, built-in appliances, extended cabinetry & coffee bar all overlooking a bright family room with a cozy fireplace and views of the private backyard. Upstairs features 4 spacious bedrooms & 3 full baths, including a luxurious primary suite with 5-pc ensuite & dual custom walk-in closets. Soaring 9-foot ceilings on both the main and second floors, combined with expansive windows, enhance the homes open, light-filled ambiance. Set on one of the largest lots in the community with no rear neighbours, the professionally landscaped backyard is perfect for relaxing or entertaining and features a large custom built gazebo, garden shed, vegetable boxes plus there is still plenty of room to have your personal touches with a pool or swim spa! Convenient garage access with custom cabinetry and bench. Unfinished basement offers endless potential. Located in a prime New Stouffville neighbourhood close to top-rated schools, shopping, dining, Stouffville & Elm GO Stations, Hwy 407/404, parks & walking trails this home truly has it all! (id:60365)
100 Stauffer Crescent
Markham, Ontario
Welcome To This Newly Built, Move-In Ready Townhome Located In The Vibrant Cornell Community Of Markham. This Desirable Neighbourhood Offers A Blend Of Urban Convenience And Family-Friendly Charm, With Parks, Schools, Community Centres, And Public Transit All Nearby.Step Inside This Stylish 3-Storey Residence And Be Greeted By A Bright Ground-Level Bedroom Featuring A Large Window, Broadloom Flooring, And A Private 3-Piece BathPerfect As A Guest Suite Or Home Office.The Main Level Boasts A Spacious, Open-Concept Layout Ideal For Entertaining. The Great Room Features Hardwood Flooring, A Walk-Out To A Private Terrace, And A Beautiful View That Overlooks The Patio. The Adjacent Dining Area Seamlessly Flows Into A Contemporary Kitchen, Complete With Granite Counters, A Pantry, And Stainless Steel Appliances, Combining Functionality With Modern Elegance.Upstairs, Youll Find Two Generously Sized Bedrooms, Each With Its Own Ensuite. Bedroom 2 Offers A 3-Piece Ensuite And A Walk-Out To A Private Balcony, While The Primary Bedroom Includes A 3-Piece Ensuite And A Spacious Walk-In Closet.Additional Features Include A Full Basement With A Cold Room, Forced Air Heating, Built-In Garage With Direct Access, A Total Of 3 Parking Spaces, And An Independent AC Unit. This Home Offers Thoughtfully Designed Living Space In A Prime Location. A Rare Opportunity Not To Be Missed! (id:60365)
17 Chamberlain Court
King, Ontario
This Exceptional Property Offers a Rare Opportunity To Own One Large Residence or Two Distinct Homes: a Highly Renovated Two-Storey Main Home and a Private, Attached Bungalow. Tucked Away on a Tranquil Cul-de-sac in the Heart of Nobleton, it's s Perfect for Multi-Generational Living, Income Potential, Nanny or In-Law Suite or Simply to Use as One House. The Home's Main and 2nd Level Were Completely Renovated. It Exudes Sophistication with a High-End Renovated Kitchen Featuring a 48" Gas Stove, Warming Drawer, Large Island, Custom Banquette Seating, & Spacious Pantry. Elegant Wide-Plank Hardwood, Flat Ceilings, Pot Lights Flow Throughout Complemented by New Staircase with Glass Railings. All Bedrooms Boast Custom Cabinetry, while the Primary Suite Offers a Luxurious 5-Piece Ensuite Bath with a Large Soaker Tub, Glass Shower, Dual Vanities, and a Skylight. A Large Mudroom and Renovated Laundry Room Enhance Daily Function. Currently Configured with Three Bedrooms and an Immense Custom Walk-In Closet, it Can Easily Convert Back to a Fourth Bedroom. The Main Home's Basement is Partially Finished, Offering Further Potential to Tailor to Suit Your Needs. The Attached, Self-Contained Bungalow Provides Privacy and Independence, Complete with its Own Garage, Furnace, A/C, Water Heater, and an Unfinished Basement-Ideal for Aging Parents, Adult Children, Extended Family or Rental Income. The Home's Exterior Was Refinished in 2023 with Modern Stucco and a Striking Custom Dual Front-Entry Door. $500,000 Spent in Total Interior/Exterior Upgrades Including New Sewer System, Roof, Eaves, Garage Doors etc...Too Many to List! Situated on a Large, Pool-Sized + Acre Lot with a 9+ Car Driveway and Walk-Up Basement Stairs, this Nobleton Residence Offers a Private Oasis in a Mature, Sought-After Community within King Township. This Very Rare Offering Combines Luxurious Living with Unparalleled Versatility! (id:60365)
634 Newlove Street
Innisfil, Ontario
Brand new and never lived in, this impressive 3,097 sq ft above-grade home, The Sawyer model, sits on a large 39.3 ft x 105 ft lot in Innisfils highly anticipated Lakehaven community, just steps from the beach. Designed for modern living, the main floor boasts 9 ft ceilings, a gourmet eat-in kitchen with quartz countertops, a walk-in pantry, and a generous island overlooking the open-concept great room with a cozy gas fireplace. A separate dining area is perfect for entertaining, while a versatile main floor room can serve as a home office, playroom, or whatever suits your lifestyle. Upstairs, 9 ft ceilings continue with four spacious bedrooms and three full bathrooms. The primary suite is a true retreat featuring double walk-in closets and a private spa-like ensuite with quartz finishes. One additional bedroom enjoys a semi-ensuite bathroom, while two others are connected by a convenient Jack and Jill. All bedrooms are enhanced with walk-in closets, offering incredible storage throughout. An upper-level laundry room adds everyday convenience. The deep backyard is full of potential for outdoor living, and you're just moments from Lake Simcoe's beaches, parks, and trails. This is a rare opportunity to own a brand new, never lived in home in one of Innisfils most exciting new communities. (id:60365)

