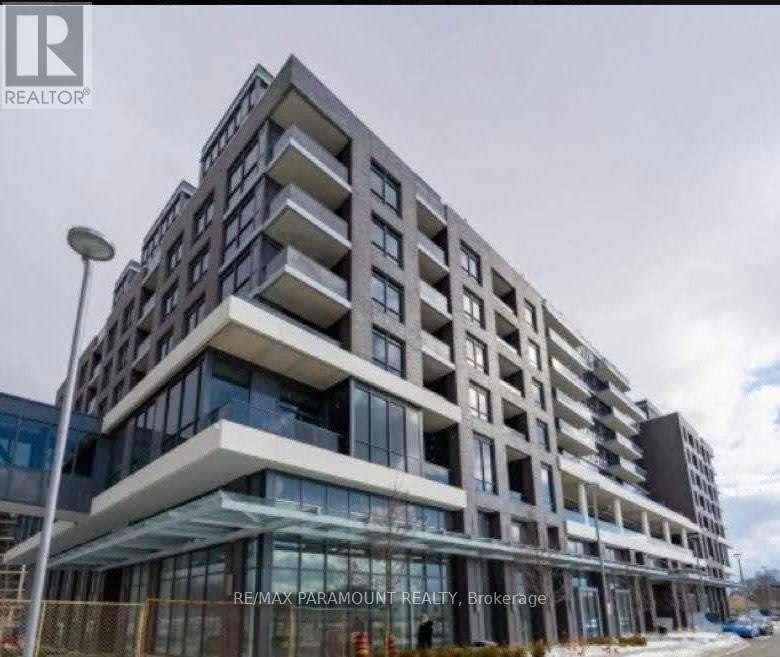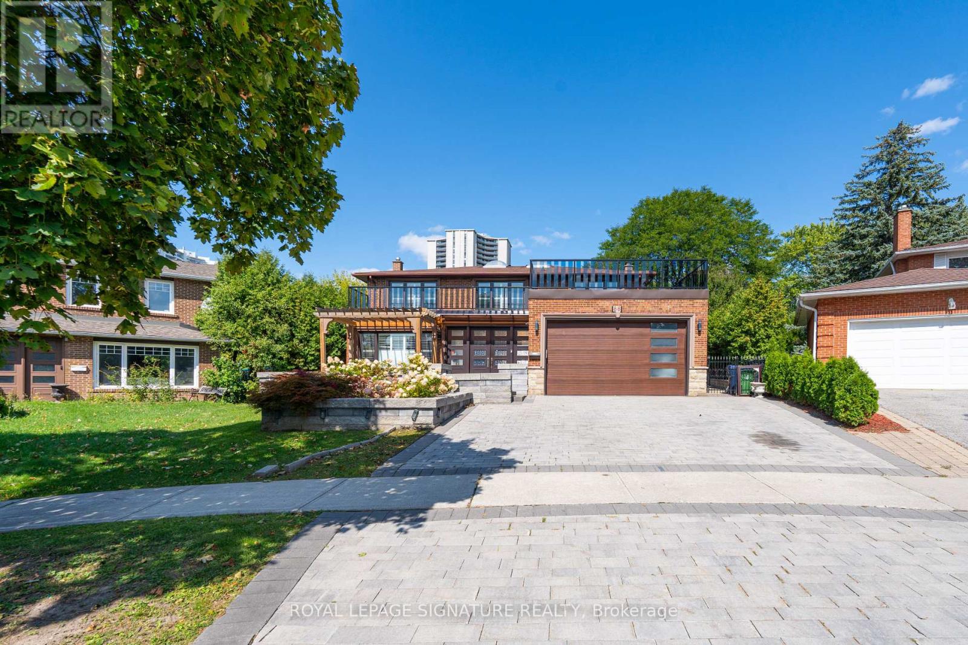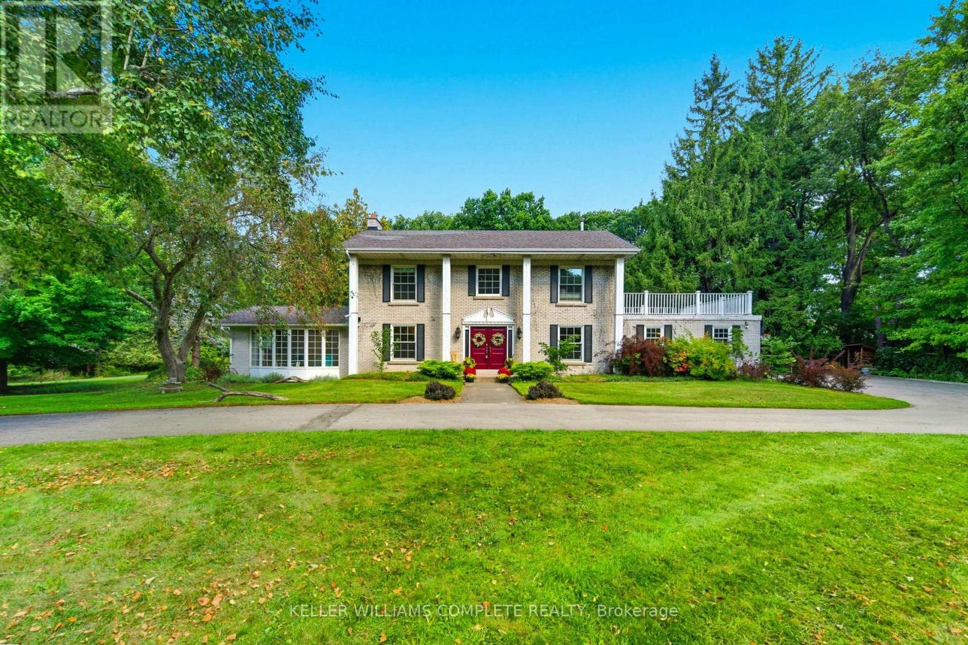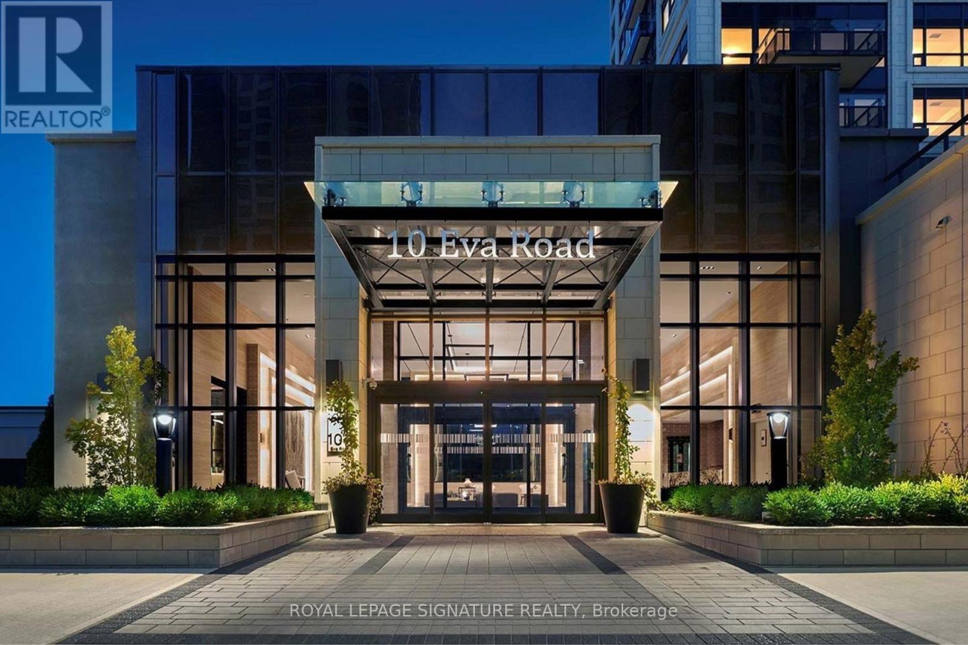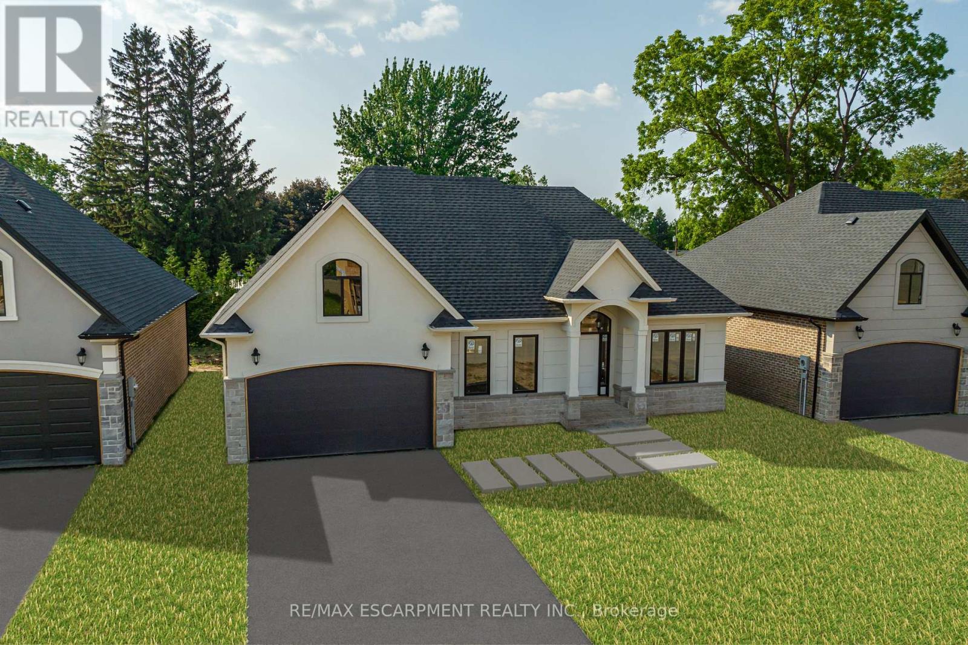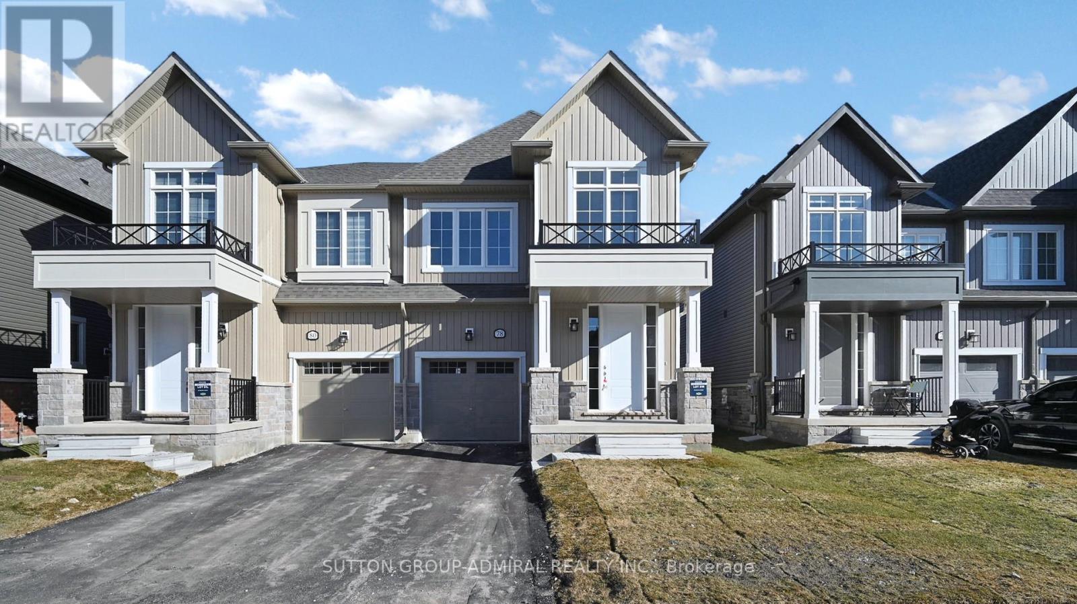714 - 10 Gibbs Road
Toronto, Ontario
Welcome to this freshly painted, bright and spacious 2 Bedroom+ Den Condo with a private balcony, perfectly located just minutes from Kipling & Islington Subway Station, Hwy 427, QEW & Hwy 401for easy commuting. More than just a home, this Condo offers a curated lifestyle. Step outside to a resort inspired outdoor Swimming pool and Garden/ Deck, recharge in the Yoga Room or Sauna. Enjoy the convenience of a fully equipped Gym where floor-to-ceiling windows frame serene views of the outdoor pool. Entertain with ease in the media and Party rooms while the little ones explore their own dedicated play space. A tranquil library and attentive 24 hour concierge complete the experience, ensuring comfort, connection and sophistication at every turn. No Pets, No smoking. Tenant to pay all the utilities. (id:60365)
88 Olsen Drive
Toronto, Ontario
Rarely Offered Exceptional 4+3 bedroom detached home backing onto Graydon Hall Park in the highly desirable Donalda Club community. Fully renovated from top to bottom and in excellent condition, the main floor features a spacious family room, laundry, and updated kitchen and bathrooms, all finished with hardwood flooring.The beautifully landscaped backyard is perfect for entertaining, with interlock patio, inground pool, treehouse, and playscape. A separate side entrance leads to a versatile in-law suite with 3 bedrooms.Ideally situated just minutes to Hwy 401, DVP, TTC, and Shops at Don Mills, this home offers the perfect combination of lifestyle, convenience, and space. (id:60365)
4302 - 16 Bonnycastle Street
Toronto, Ontario
Live Where The City Meets The Water At Monde Condos. This Open-Concept 2-Bedroom Corner Sub-Penthouse Showcases Spectacular Views Of Both The Lake And The Downtown Skyline. Floor-To-Ceiling Windows Fill The Suite With Natural Light, Complemented By A Balcony. Additional Highlights Include A Modern Kitchen With A Quartz Centre Island And Engineered Hardwood Flooring Throughout. Residents Enjoy Elevated Amenities, Including An Outdoor Infinity Pool With Cabanas, Expansive Sundeck, Sports & Party Lounge, Fully Equipped Fitness Centre, And Sauna/Steam Rooms. Perfectly Located With Easy Access To The Gardiner Expressway And TTC, And Just A Short Walk To The Distillery District, St. Lawrence Market, Sugar Beach, And A Variety Of Trendy Restaurants And Cafes. Experience Modern Waterfront Living At Its Finest In One Of Toronto's Most Sought-After Communities. (id:60365)
1407 - 219 Fort York Boulevard
Toronto, Ontario
Welcome to "Waterpark City", 219 Fort York Blvd #1407, your elevated escape in the heart of downtown Toronto a haven perched on the 14th floor, where skyline meets soul. This suite sanctuary blends modern design with warm character: freshly painted neutral tones, and a kitchen thats both functional and beautiful, featuring a pantry roomy enough for your farmers market haul. It is a cozy retreat, complete with a full bath, while the floor-to-ceiling windows flood the space with golden light and frame a view thats pure magicLake Ontario shimmering in the distance, city lights twinkling below.Wander across the street to 52 acres of green space, where the rhythm of the city slows down and nature takes center stage. The building itself is a curated experience: rooftop deck with a hot tub overlooking the lake, indoor pool, sauna, gym, and a 24-hour concierge who knows your name and your favourite delivery spot. You're steps from Loblaws, LCBO, indie cafes, parks, and transit everything you need, nothing you don't. And with exciting developments like the Ontario Place revitalization and the Hoverlink hovercraft to Niagara Falls on the horizon, this neighbourhood is only getting better.Whether you're a first-time buyer, a minimalist down sizer, or a thoughtful investor, this space isn't just a condo it's a lifestyle. A quiet kind of luxury. A place to land, create, and live well. (id:60365)
3108 - 21 Iceboat Terrace
Toronto, Ontario
Unobstructed Lake Views. Endless Sky. Absolute Serenity Right in the Heart of Downtown.Wake up every morning to panoramic, south-facing views of Lake Ontario, the Toronto Islands, and Canoe Landing Park - a rare find in the city. This bright and spacious 1 Bedroom + Den at the sought-after Grand Parade 2 offers the perfect blend of luxury, comfort, and professional polish. Step into a sun-drenched, open-concept layout featuring floor-to-ceiling windows, a sleek modern kitchen with integrated appliances, quartz countertops, upgraded cabinetry, and a glass backsplash. The generous den is ideal for a dedicated home office / guest room. Live where convenience meets sophistication. Just steps from Spadina streetcar, King West, the Waterfront, Rogers Centre, and the Financial District, this address puts you in the center of it all yet high above the noise. And includes a parking spot! (id:60365)
7 Nevada Avenue
Toronto, Ontario
Large, furnished, cozy 2 bedroom apartment (1,200 sq. ft.) with an open concept kitchen and bright family room. Includes: new washer & dryer, new fridge, stove, oven, microwave, central air conditioner and window coverings. Convenient location: quiet and safe neighbourhood, 10-minute walking distance to TTC, close to supermarket, shopping plaza, restaurants and park. Unit is in the lower level with a separate walk-out entrance that opens to a landscaped backyard with a patio and gazebo. Rent includes one parking spot and the tenant pays 1/3 of utilities. (id:60365)
345 Jerseyville Road W
Hamilton, Ontario
RARE OPPORTUNITY!!! This property is truly unique. It can be your dream family home on 2.4 acres w/ land & a barn surrounded by Conservation land while still being central to all the amenities of Ancaster & it has potential development opportunity. Set back from the road & surrounded by mature trees this home provides privacy & tranquility. There is a special peaceful feeling when at this gorgeous property. The home begins w/ a grand foyer setting a tone of elegance from the moment you arrive. At the heart of the main floor is a newly remodeled modern farmhouse kitchen, dining room, sitting area by the wood stove & 2 separate living areas - a cozy living room w/ gas f/p & a family room perfect for a kids play area. A main floor office adds convenience for working or studying from home. Upstairs the spacious bedrooms provide privacy & comfort for the whole family. The finished basement extends the homes functionality w/ a flex space for a 4th bedroom, hobbies or gym. With a separate entrance the original home has a basement for storage & workbench area accessed from the garage. Outdoors this property is designed for family living & entertaining. The fenced-in pool w/ surrounding lounge areas creates a true summer retreat while the expansive fenced yard gives children & pets space to play safely. A charming barn adds both character & versatility whether for events, storage, hobbies or creative projects. The barn has running water w/ its own bathroom & septic bed. The barn has been used for 2 weddings & several large group events. Additional features include a double-car garage w/ inside entry, generous parking for 12 cars & during events lawn parking for approximately 50 cars. Attention developers, land investors, small business owners & anyone looking for the most beautiful lot you could imagine in city limits. This is more than a house - its a family retreat designed for making memories, celebrating milestones & enjoying the best of Ancaster living! (id:60365)
7 Ravenscrest Drive
Toronto, Ontario
Welcome Home! Highly sought after Princess Rosethorn Neighbourhood. Prime location-close to top rated schools - Rosethorn Junior, John G. Althouse Middle & St. Gregory Catholic.Pristine condition-move right in. Lovingly cared for by owners who raised their family for past 29 years. Sunfilled & spacious w/Master Bdrm, 5 pc Bathrm, walk in closet addition. Could also be used as a Family Room. 3 additional bdrms-one used a den. Basement with seperate entrance, 2 huge rec rooms, laundry/furnace, cold storage and 4 pc. bathrm. Sleek kitchen cabinetry w/quartz countertop, island with granite countertop & recessed LED lighting. Open concept living/dining rm. Step out to private backyard retreat w/on ground pool and wrap around decking and BBQ/Eating area. Perfect for those hot hazy summer days. No Cottage Necessary!! 1-1/2 Garage/Double Driveway/Parking for 4 cars. Walk to TTC/Parks & easy highway access. A Great Place to Call Home! (id:60365)
Ph08 - 10 Eva Road
Toronto, Ontario
Welcome to Evermore at West Village!Experience sophisticated urban living in this penthouse corner suite featuring 2 spacious bedrooms and 2 bathrooms. The open-concept layout is designed for modern living and flows seamlessly to a private, oversized balcony perfect for relaxing or entertaining. The suite boasts top-of-the-line, energy-efficient stainless steel appliances, in-suite laundry, and custom built-in storage. Parking and locker are included for your convenience. (id:60365)
5 Bowmore Road
Toronto, Ontario
Nestled on a quiet cul-de-sac this Upper Beaches gem is still close to amenities such shopping, restaurants, parks, off-leash dog park and a short walk to The Beaches or The Danforth. Open concept with east/west sunlight, spacious principle rooms and a large family room with a walk-out and a galley kitchen with a walk-out. This home is on a deep 200' lot for gardening aficionados with walk-out decks front and back as well there is a built-in below grade single car garage. Renovate this charming condo-alternative/home or rebuild your dream home. (id:60365)
56 Cesar Place
Hamilton, Ontario
PRIVATE LENDING AVAILABLE BY THE BUILDER. 2.5% INTEREST, 10% DOWN. FULLY OPEN Brand New 2 STOREY homes on Executive lots in the Heart of Ancaster, tucked away on a safe & quiet cul de sac road. This particular 2 storey holds 2535 sf. with 4 beds, open living space and 2.5 baths with main floor laundry for easy living. Loaded with pot lights, granite/quartz counter tops, and hardwood flooring of your choice. Take this opportunity to be the first owner of this home and make it your own! Seconds to Hwy Access, all amenities & restaurants. All Room sizes are approx, Changes have been made to floor plan layout. Built and can be shown. (id:60365)
78 Brown Street
Erin, Ontario
This stunning Brand-New 4-bedroom home is nestled in the scenic Town of Erin, offering the ideal combination of a charming old-town atmosphere and easy access to Toronto, just minutes away. The property boasts countless upgrades, ensuring comfort and style in every corner. 9' Ceilings. Spacious & Bright Living Areas: Enjoy an open-concept living and dining space that fills with natural light, creating an inviting atmosphere for family gatherings and entertaining, Upgraded Dream Kitchen features elegant stone countertops, a large island with a breakfast bar, and plenty of cabinet space for all your culinary needs! Upgraded flooring and a solid wood staircase provide a touch of luxury and sophistication! The Primary Bedroom suite includes a massive walk-in closet, an ensuite bathroom, and spacious proportions for your ultimate relaxation! Generously Sized Bedrooms: All bedrooms are spacious and thoughtfully designed for comfort and privacy. Full Basement: Perfect for extra storage, potential living space, or a home gym, the full basement is ready for your personal touch. Healthy Home Features: This home is equipped with a heat recovery ventilator (HRV), a tankless water heater, a water softener, and a Drain Water Heat Recovery system making it not only energy-efficient but also environmentally friendly! Be sure to check out Charming Downtown Erin with Boutique shops and restaurants, Close To Conservation area, Golf course. Many Upgrades Thru-out (See Inclusion section) below. This home is perfect for those seeking a modern, high-quality living experience in a charming town, with easy access to the city. Don't miss your chance to make it yours! (id:60365)

