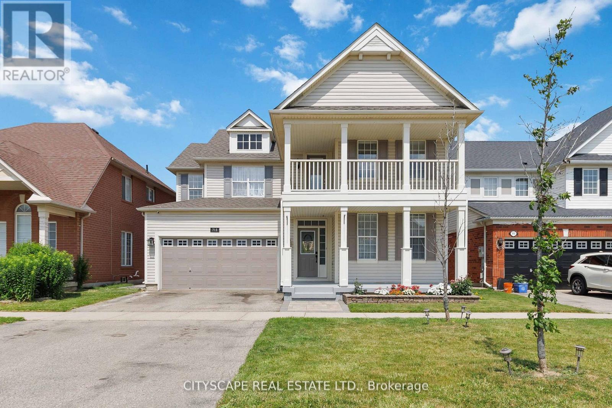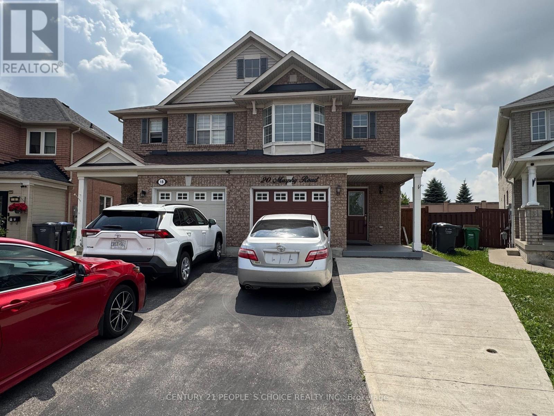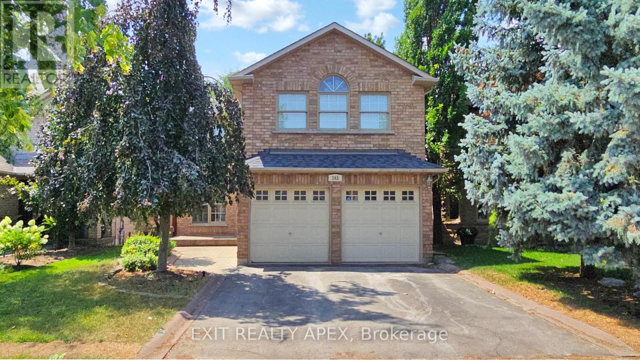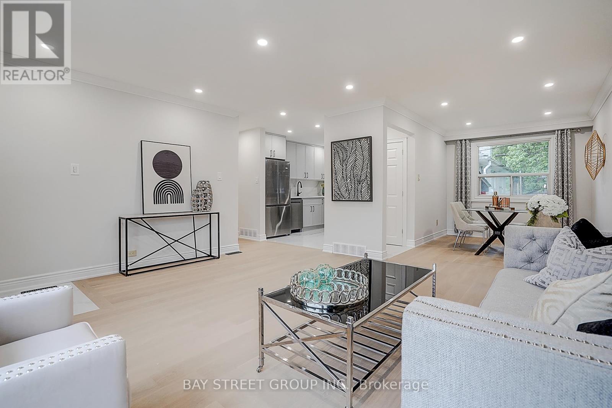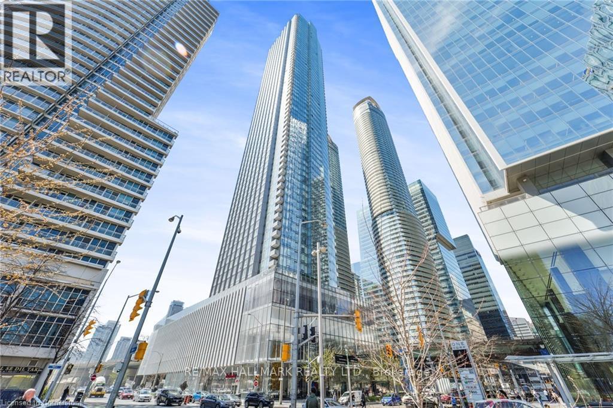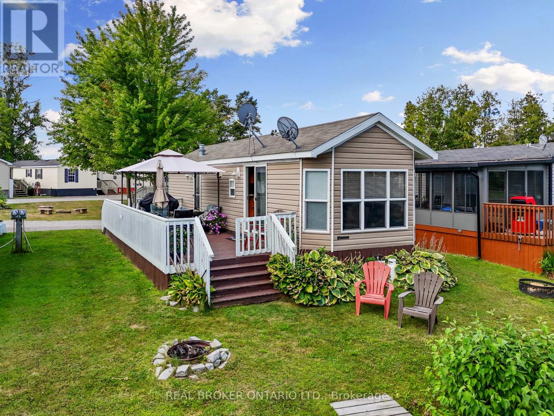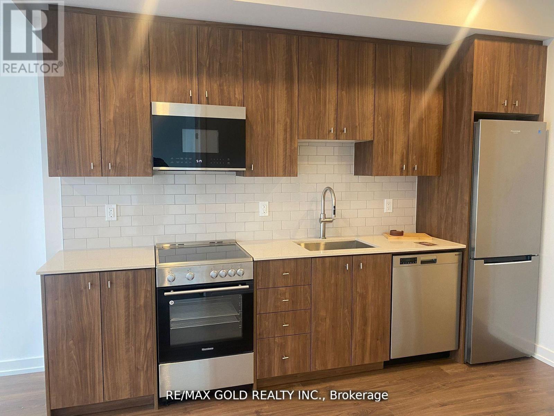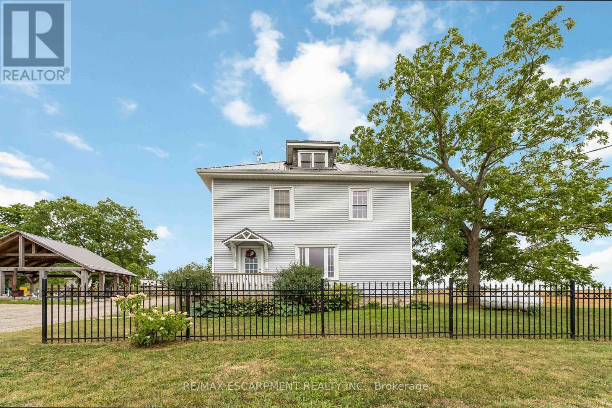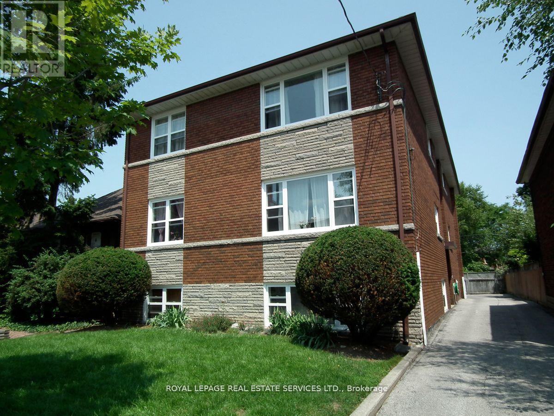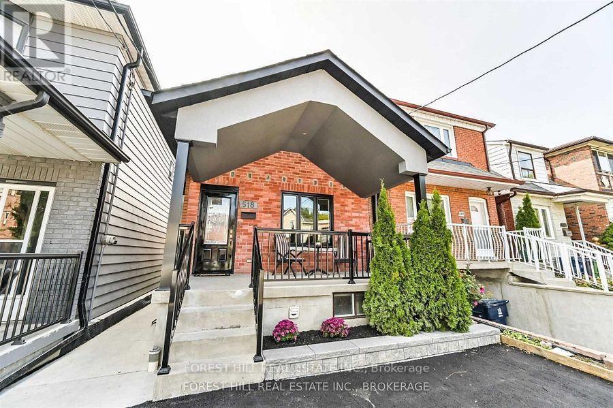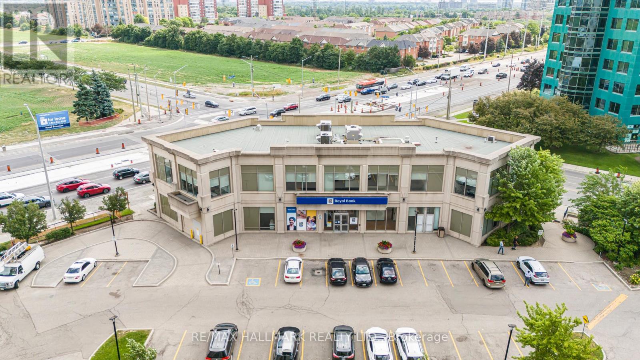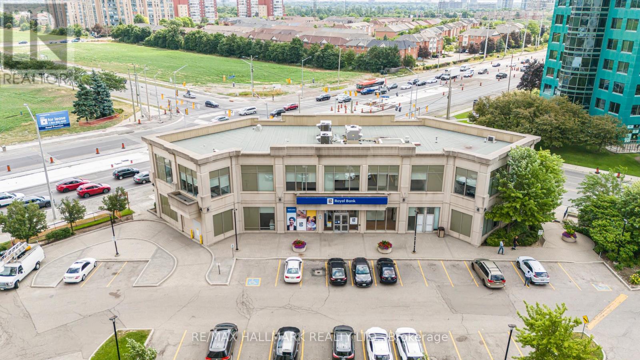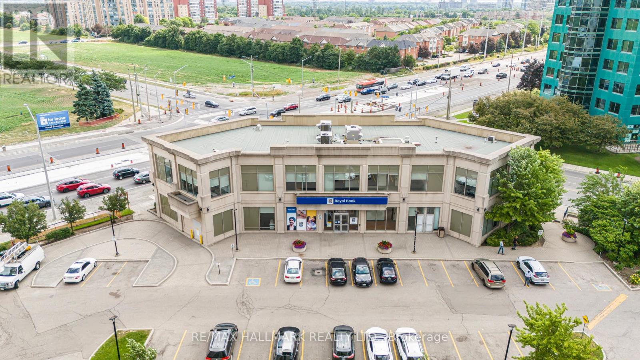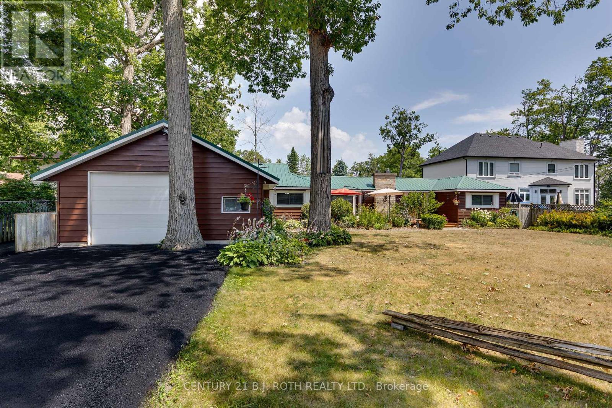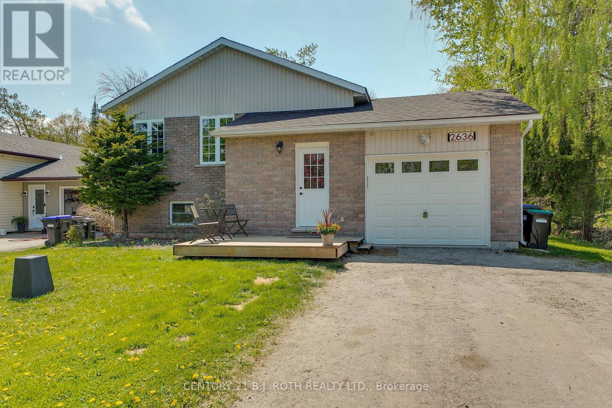4649 Simmons Road
Burlington, Ontario
This is a one of a kind, a home out of homes & gardens magazine, over 3,000 Sq ft, WOW is an understatement, with over $200K in kitchen cabinets, quartz counter tops, quartz back splash, porcelain floor tiles, high end built-in appliances, including a built in sub zero fridge by Fisher & Paykel, Bosch stove, Bosch oven, Bosch microwave, builtin in wine cooler, solid wood doors throughout, Brazilian dark cherry hardwood floors, hardwood stairs cases, full basement upgrades, including wet bar, all authentic crystal door knobs in every basement solid doors, washrooms plus Samsung washer & dryer all in 2023 the amount of upgrades in this home is unbelievable. Home features coffered ceilings, crown mouldings, pot lights, upper level overlooking the two storey open concept family room with gas fireplace, sunken living room, primary bedroom with a spa like ensuite, large walk in closet with closet organizers, 2nd bedroom with a full 4 pc bath, 3rd bedroom shared 4 pc bathroom, 4th bedroom semi ensuite feature, plus as an added bonus a office/den/loft or a tv room on second level which is overlooking to lower level. Its truly an amazing one of a kind layout, over 4,300 sq ft of living space with a fully finished basement with a large bedroom for guest/nanny suite set up with full 3pc luxury bath, recreation room with wet bar, massive storage space, a wine cellar in cold room, the back yard Oasis is like you are in your own private retreat de stressing and relaxing time to enjoy and cherish with family and guests, front lawn also includes underground sprinklers. R/I central vac, The home is located in a family friendly neighbourhood minutes to convenient shopping, gas stations, restaurants, family/emergency walk-in clinic, walking distance to public high schools, elementary Catholic & public schools, kids play park, skate & water pad park, dog park situated in the neighbourhood, public library and so much more, yet far away from busy traffic areas. (id:60365)
1023 - 50 George Butchart Drive
Toronto, Ontario
Penthouse living with soaring 10' ceilings! Bright, spacious unit with modern finish. Beside Downsview Park with convenient access to Downsview TTC subway, GO train, minutes to Hwy 401/400/427 & Yorkdale Mall. One of the larger sized 2 bed 2 bath units with a functional layout boasting large bedrooms. Amenities incl full size gym, fitness rm w/yoga studio, party rm (indoor/outdoor), BBQ area, pet wash station & 24 hour concierge and more. FREE basic internet. (id:60365)
2310 - 310 Burnhamthorpe Road W
Mississauga, Ontario
Exceptional & Fully Upgraded Suite A Must-See! Welcome to this truly one-of-a-kind residence, offering 900 sq ft of thoughtfully designed living space. This bright and spacious unit features a highly functional split-bedroom layout with two generously sized bedrooms and a true den perfect for a private home office. No detail has been overlooked in the extensive upgrades throughout. The suite boasts high-end flooring, a stunning custom two-tone kitchen with quartz countertops, a waterfall island, and a full-height stone backsplash. Enjoy top-of-the-line appliances, including a full-size 33" refrigerator, designer faucets, a custom vanity with stone countertops, and elegant custom lighting throughout. Beautiful wood panel accents in the living room and den add warmth and sophistication to the space.Take in breathtaking lake views from your private balcony and both bedrooms, offering a serene escape in the heartof the city. Located just steps from Square One Shopping Centre, Celebration Square, top-rated schools, parks, restaurants, public transit, highways, City Hall, the library, YMCA, and the Living Arts Centre this unit offers unmatched convenience and lifestyle.Truly move-in ready dont miss the opportunity to make this extraordinary property your new home! (id:60365)
798 Shortreed Crescent
Milton, Ontario
Welcome to this beautifully maintained MATTAMY END UNIT FREEHOLD (NO CONDO FEES) townhome, FEELS LIKE SEMI-DETACHED, in the highly desirable Coates neighbourhood NO SIDEWALK, with ALL NEW APPLIANCES, southeast-facing for abundant natural light. This open-concept home features OAK HARDWOOD FLOORING in the great room and dining room and stairs, with large windows throughout the second floor. The modern kitchen includes a BREAKFAST BAR and NOOK, and the dining area has a WALKOUT to a spacious BALCONY perfect for outdoor chilling and entertaining. Upstairs offers two generously sized bedrooms, including the primary with a large WALK-IN closet and SEMI-ENSUITE bathroom. Enjoy inside access from the garage, plus a finished main level laundry room with built-in shelving. You can park 2 cars in the FRESHLY PAVED driveway making possible a total of 3 parking spaces. Upgrades include: FRESHLY painted second floor (2025), Owned furnace and A/C (2021). BRAND NEW (JULY 2025) STAINLESS STEEL FRIDGE, STOVE AND DISHWASHER and BRANDNEW WASHER AND DRYER, car programmable garage door system for added convenience, freshly paved driveway. Close to schools, parks, trails, shopping, banks, GO station, hospital, transit, and Hwy401/407, one bus ride to the new Laurier University location. (id:60365)
1410 - 202 Burnhamthorpe Road E
Mississauga, Ontario
Welcome To This Brand-New 2Bed, 2-Bath Unit By Kaneff. Open Concept Spacious Layout With High-Quality Finishes. Enjoy Unobstructed Views & Offers Complete Privacy. Oversized Windows Illuminating The Condo With Ample Natural Light. Modern Selection of Flooring And Kitchen Cabinetry. High Profile Stainless Steel Appliances With Quartz Countertop Compliment The Culinary Experience Soaring 9ft Ceilings Will Leave You In Awe. Beautiful Master Bedroom With Large Closet & 4pc Ensuite. 2nd Bedroom With A Large Closet. Ensuite Laundry For Ease Neatly Tucked In. Located In The Most Desirable Neighborhood Of Milton! Don't Miss It! (id:60365)
Main - 7022 Chigwel Court
Mississauga, Ontario
Upgraded Home With 3-Br On Upper Level . Open Concept Backsplit. Newer Laminate Floors Newer Gourmet Kitchen With Granite Counters, Backsplash, & Newer Stainless Steel Appliances. Separate Side Entrance To Upper Level W 2 Rooms & Full Bathroom Amazing Location Mins To Hwys 427, 401, 27, 409, Great Schools, Shopping, Rec Centre, Parks, Airport...Etc. Tenant Pays 70% Of The Utilities. One (1) Parking Space Included. Key Deposit Of $200 Payable To The Landlord (id:60365)
713 Trudeau Drive
Milton, Ontario
Welcome to this Spacious & Sun-Filled Family Home in Prime Location! This beautifully maintained Mattamy, Sunderland Model, featuring a bright and functional layout perfect for modern family living. Boasting 9 ft. ceilings, gleaming hardwood floors, and oversized windows throughout the main level, this home is designed to impress with natural light and an open-concept flow. The main floor offers a spacious family room complete with a cozy gas fireplace, elegant blinds, and a large bow window. The family-sized eat-in kitchen is a chefs dream equipped with stainless steel appliances, a center island with breakfast counter, ceramic tiled backsplash, and oversized windows. Patio doors lead to a fully fenced, professionally landscaped backyard ideal for outdoor entertaining. Enjoy direct access to an oversized double-car garage with bonus storage space. A convenient mid-level landing features a built-in study niche, perfect for a homework station. Upstairs, the primary retreat impresses with double-door entry, large windows, dual walk-in closets, and a luxurious en-suite with separate soaker tub and glass-enclosed shower. The spacious second, third, and fourth bedrooms offer double closets and abundant natural light. A hardwood-lined upper hallway leads to a walk-out door to a generous covered balcony your private outdoor sanctuary. Additional features include: Oversized 2nd-floor laundry room with sink and walk-in linen closet. Professionally finished basement with open-concept layout, dimmable halogen pot lights, Berber carpet, large storage closet and separate utility room. Newer furnace and A/C (2019) for worry-free comfort. Located within walking distance to parks, shopping, and public transit, with quick access to Hwy 401this is a home that offers both luxury and convenience. 2 extra parkings available between sidewalk & road. A must-see for families seeking space, style, and superb location! Property link: https://tours.snaphouss.com/713trudeaudrivemiltonon?b=0 (id:60365)
8 St Phillips Road
Toronto, Ontario
Nestled in the coveted Weston Golf and Country Club community this 3000+sqft property has been well loved by one family for 47 years. Wake up to breathtaking views of the golf course the lot backs onto -or- enjoy the calmness of the many local nature trails. This well built home offers 4 bedrooms, 4 bathrooms, two walk-outs to the backyard and an abundance of potential for personalization. The front of the lot is treed offering privacy and has a a large driveway with turnaround area. Here is your opportunity to make this your family forever home! (id:60365)
20 Murphy Road
Brampton, Ontario
Just Listed ! Welcome to 20 Murphy Rd Brampton, Beautiful Semi-Detached House In Family Oriented Neighbourhood Of Airport Rd And Castlemore Rd. This House Features 3 Good Size Bedrooms, 3 Washroom's, with Separate entrance to the basement , Main Floor and basement have their own separate laundries, This House Features Family Room And Living Room, Walk Out To Fully Fenced And Beautiful Backyard And Enjoy Backyard Concrete Patio, Water Softener included, Property Includes Security Cameras For Your Piece Of Mind, Property Is Tenanted , Must knock First before entering front and side entrance. Convenient Location, Walking Distance To Indian Grocery Stores, No Frills, Meat Shops, Indian, Chinese And Canadian Restaurants, Banks And Many More... (id:60365)
2947 Saint Malo Circle
Mississauga, Ontario
3+1 Bedroom, Raised Bungalow On Quiet Crescent. Finished Basement With Separated Entrance. Oversized Windows, Updated Fireplace In Basement. Thousands Spent On Quality Upgrades, Granite Kitchen, Hardwood Floors, 24 X 12 Deck, Pot Lights, Newer Baths, Private Yard -No Neighbors Behind. New Sprinkler System. New Air Conditioner. (id:60365)
15 Silver Charm Drive
East Gwillimbury, Ontario
Welcome To 15 Silver Charm Dr., A Beautifully Designed 2-Storey Semi-Detached, 3 Bedroom Home Open-Concept In The Sharon Community.Step Inside To A Hardwood-Floored Main Level, Where An Open-Concept Layout Connects The Modern Kitchen And Living Room. The Kitchen Center Island, Perfect For Casual Dining, And Overlooks The Living Room. Sliding Door Lead To A Private, Fully Fenced Backyard, Ideal For Outdoor Gatherings And Relaxation. Upstairs, The Spacious Primary Bedroom Offers A Luxurious Retreat With His & Her Walk-In Closets And A 4-Piece Featuring A Soaking Tub. All Windows have California Blinds, Two Additional Well-Sized Bedrooms With Closest Provide Comfort For The Whole Family. This Home Is Move-In Ready And Waiting For New Owner! Located In A Family-Friendly Neighborhood Close To Parks, Schools, And Amenities, Go Station, Costco Wholesale, This Is An Opportunity You Don't Want to Miss! (id:60365)
436 Flanagan Court
Newmarket, Ontario
Excellent Location. Beautiful & Bright 3+1 Bedrooms Home In One Of Newmarket's Most Desired Summerhill Estates Community. 4 Wash Room, 6 Car Park Detached Home. 2022 Newer Laminate Floor Go Through. Open Concept Main Floor Including Spacious Living Room, Kitchen With Stainless Steel Appliances, Granite Counter Top. 2022 Newer Door Go To Garage From Inside House. 2022 Newer Washroom On The Second Floor. 2024 Newer Shower Stall In Basement Bathroom, 2024 Newer Stove & Dishwasher On Ground Floor. 2023 Newer Central A/C. Fenced Yard. Close To Go, 404,Hospital, Parks, Schools, Transit, Walmart, Costco And Upper Canada Mall. (id:60365)
1250 Concession 2 Road
Brock, Ontario
Step Into The Timeless Charm Of This Beautiful Century Home In Beaverton, Set On A Sprawling 1.76-Acre Lot! With 5 Bedrooms And 2 Bathrooms, This Residence Blends Historical Character With Modern Updates. The Grand Foyer Welcomes You With Original Wood Paneling And Stained Glass, A Separate Butler's Staircase Leading Upstairs From The Kitchen, Adds To The Home's Character And Function. The Large Living Room, Or Parlor As It Was Called, Features Hardwood Floors, Stained Glass Details, And Massive Wooden Pocket Doors. Entertain In The Formal Dining Room With Bay Window And The Cool Feature Of A Pass-Thru From The Kitchen. Don't Miss The Framed Original Blueprint Drawings Of The Home. Working From Home Has Never Been So Grand, Sunlight Pouring In, Farmland Views, And Shelves Full Of Stories. The Oversized Kitchen Offers A Large Centre Island, Modern Finishes, A Huge Pantry, And Direct Access To The Side Entry, Mudroom And 3 Piece Bathroom. The Spacious Family Room Boasts A Fireplace And Walkout To The Backyard With Deck, Firepit, Gazebo, Fenced In Area All Overlooking Your Sprawling Property, Privacy At Its Best. Additional Main Floor Spaces Include A Gym And Laundry Room. Upstairs, Five Generously Sized Bedrooms, Each With Closets, A Brand New Gorgeous 4-Piece Bath And Large Linen Closet Complete The Second Level. The Character In Every Room Is Not To Be Missed, The Deep Window Ledges, The Massive Baseboards, The Views, The Wood Work, The High Ceilings, All Add To The Amazing Care That Was Taken When Building This Home. Updates: Electrical, Plumbing, Heating, Cooling, Filtration Systems, Metal Roof, And EV Charger At The Garage, Which Also Has Heat And Hydro. (id:60365)
26 Baycroft Boulevard
Essa, Ontario
Priced to Sell. Best Value on the Angus Market. Apx 3100sqft (not including Walk-Out Basement) Brand New Home Backing onto Environmentally Protected Greenspace & Creek - No Neighbours Behind! Deep 140' Pool-Size Backyard. All New Stainless Steel Appliances - Fridge, Wine Fridge, Stove, Dishwasher, Washer & Dryer. Full & Functional Main Floor Plan includes a Home Office w/ Glass Door Entrance, Open Living Room & L-Shaped Dining Room leading to a lovely Servery, Kitchen & Breakfast Area w/ Walk-Out to Deck. Family Room includes Natural Finish Hardwood Floors, Natural Gas Fireplace & Huge Windows Providing a Beautiful View of the Lush Protected Greenspace behind. 4 Beds 4 Baths (incl. 2 ensuite & 1 semi-ensuite). Large Primary Bedroom Features a Double-Door Entrance, His & Her's Walk-In Closets, Huge 5-pc Ensuite w/ a beautiful Tempered Glass Shower, Free Standing Tub, His & Her's Vanities overlooking the beautiful view; plus a Separate Toilet Room w/ it's own fan for added privacy & convenience! Wall USB Charging Plugs in Master Bedroom & Kitchen. **Brand New Luxury White Zebra Blinds Installed T/O (White Blackout in All Bedrooms)** Upgraded Designer Architectural Shingles. Premium Roll Up 8' Garage Doors w/ Plexiglass Inserts. Unspoiled Walk-Out Basement w/ Huge Cold Room, Large Windows O/L Yard & 2-Panel Glass Sliding Door W/O to Deep Pool-Size Backyard. Brand New Freshly Paved Driveway. Builder will Sod Brand New Grass at no added cost to the Purchaser. Brand New Deck Installed to Walk-Out from Breakfast Area to the Brand New Wood Deck O/L Backyard & EP Land. Complete Privacy & Peace w/ no neighbours behind, backing South-West directly onto Creek w/ ample sunlight all day long! Truly the Best Value for the Price. For reference of recents see next door neighbour sale price at 22 Baycroft Blvd w/ no appliances nor blinds ; 93 Baycroft w/ no Walk-Out bsmnt, not backing onto EP, no apps & no blinds. Tarion New Home Warranty. Showings Anytime. All Offers Welcome Anytime (id:60365)
143 Veneto Dr Upper Drive
Vaughan, Ontario
Prime neighborhood in Woodbridge! Ideal for a large family: with 4 bedrooms (including 2 super sized ones), 4 washrooms (including 2 en-suites and 1 separate full bath). 2 Parking spots (including 1 Garage). Available from 1 September. Book your showings today!! Tenants will have to pass third party verification and must pay $39 per person. (To bereimbursed on successful verification). Basement is rented separately. Tenants to pay 70% utilities. (id:60365)
423 Osiris Drive
Richmond Hill, Ontario
One Of The Most Highly Sought After Streets Of Richmond Hill. AAA School Zone, Famous Bayview Secondary School District. Newly renovated home with modern touches throughout. Drenched with an abundance of Natural Light. Spacious Open Concept Living Room includes a large dining area. Gourmet Kitchen With Quartz Countertop and backsplash and Customized Cabinets. Quality engineered hardwood and potlights on main.Fresh Paint , S/S appliances.Main FL Washrooms(2017), Minutes To Richmond Hill Go Station, Shopping, Public Transit, Hwy 400 And 404.Oversized Windows (id:60365)
16 Patience Lane
Ajax, Ontario
Renovated 3+1 Bedroom Townhouse WITH 2 PARKING SPOTS in Desirable Southeast Ajax Steps from the Lake and schools! Welcome to this beautifully renovated townhouse nestled in the highly sought-after South East Ajax community, just minutes from the lake, trails, and waterfront parks. Boasting 3 spacious bedrooms upstairs and a fully finished basement with an additional bedroom or flex space, this home offers the perfect blend of comfort, style, and functionality. Step into a bright and open concept living area with modern finishes throughout. Many upgrades! The updated kitchen features sleek stainless-steel appliances, a gas stove, and ample cabinetry ideal for home chefs and entertainers alike. The main level walks out to a gated, professionally landscaped backyard, perfect for relaxing or hosting gatherings in your private outdoor oasis with $ spent on interlock. Upstairs, you'll find three generously sized bedrooms, each with large closets and abundant natural light. The finished basement includes a plus - one bedroom or office and bathroom, providing flexibility for growing families or guests. Additional features include: Two parking spots, including an attached garage, fenced back yard. Modern bathrooms with stylish finishes. Well - maintained complex in a quiet, family - friendly neighborhood Located close to schools, shopping, public transit, and the lakefront, this move - in - ready home is a rare find in a prime location. Don't miss your chance to own a beautifully updated home in one of Ajax's most desirable communities! Check out the floorplans, virtual tour and photos and book your appointment today! (id:60365)
3201 - 15 Queens Quay E E
Toronto, Ontario
Furnished like new all-inclusive 2bed + 2bath unit in Pier 27 Waterfront Oasis with gorgeous lakefront views and walking trails. 9-foot ceiling, 2 walkouts to specious balcony overlooking Port of Toronto. Modern kitchen with fridge, stove, built-in dishwasher, microwave, and slide-out range hood. Ensuite washer& dryer. All electrical light fixtures & lamps. All window blinds. Furnished with adjustable desk, ergonomic chair, sofa, coffee table, TV, dining table set, and firm-mattress beds. In-unit security system and 24-hour Concierge. Residents enjoy access to its exclusive health club, complete with fitness and weight rooms, a yoga studio, games and theatre rooms, library, boardroom, party room, and an outdoor rooftop pool with a sun deck & BBQ. Short walk to Financial District, Loblaws, Farmboy, Harbor Front Centre, Union Station, Scotia Bank Arena, Ferry Terminal, Water Taxi, George Brown, Canoe Kayak Rental, Music Garden, Island Airport, Amsterdam Brew, and more. This clean and elegant condo unit delivers a turnkey living experience, offering a vibrant Toronto downtown living environment. (id:60365)
825 - 99 The Donway W
Toronto, Ontario
Luxury 1 Bedroom + Den Condo At The Shops At Don Mills Offering High-End Finishes, Modern Convenience, And A Vibrant Neighbourhood! This Thoughtfully Designed Suite Features A Spacious Open-Concept Living And Dining Area, A Versatile Den With A Custom Live-Edge Wood Desk Ideal For A Stylish Home Office, Top-Of-The-Line Miele Appliances Including Integrated Fridge, Oven, Cooktop, And Dishwasher, Floor-To-Ceiling Windows That Fill The Space With Natural Light, And A Private Balcony With Unobstructed Views. Additional Conveniences Include In-Suite Laundry And One Underground Parking Spot. Residents Enjoy Premium Amenities Such As A Fully Equipped Gym, Private Movie Theatre, Outdoor BBQ Area & Lounge, And 24/7 Concierge With Secure Access. Located In One Of Toronto's Most Sought-After Lifestyle Communities, This Home Places You Steps From Premier Dining, Shopping, Cafes, Entertainment, TTC Access, The DVP, Scenic Parks And Trails. Just Move In & Enjoy! (id:60365)
1009 - 4k Spadina Avenue
Toronto, Ontario
The Perfect Fully Furnished 1-bedroom condo at Neo in CityPlace. Bright open-concept layout with floor-to-ceiling windows, modern finishes, and a great-sized balcony. Building amenities include 24-hour concierge, indoor pool, gym and more. Steps to TTC, HWY, restaurants and shops all nearby. Prime location and in one of downtowns most vibrant communities. A Must See. (id:60365)
4107 - 10 York Street
Toronto, Ontario
Exceptional Opportunity to Live or Invest in Toronto's Iconic Waterfront!Experience urban luxury in this nearly 700 sq. ft. 1-Bedroom + Den condo in the prestigious Tridel-built tower, offering unobstructed south-facing views of Lake Ontario from both the living room and bedroom.Featuring a spacious, open-concept layout with floor-to-ceiling windows that flood the space with natural light, this home blends modern elegance with comfort.Indulge in world-class amenities: a state-of-the-art fitness center, indoor and rooftop pools, spa, sauna, steam room, yoga studio, theater room, private lounges, media & games rooms, guest suites, and a 24-hour concierge for your convenience.Host unforgettable gatherings in the expansive party room or explore Toronto's vibrant Harbourfront lifestyle, just steps to trendy restaurants, cafés, Harbour Square Park, Scotiabank Arena, Rogers Centre, CN Tower, and the waterfront. Union Station is only a 10-minute walk away!Live the life you've dreamed of or invest in one of Toronto's most desirable addresses. (id:60365)
316 - 11 St Joseph Street
Toronto, Ontario
Excellent Location! Steps To Yonge & Bloor At The Heart Of The Bay Corridor. Walking Distance To Two Subway Lines, Financial District, U Of T, Ryerson & Yorkville! One Locker Included! Stainless Appliance, 3 Washrooms, Rare 2 Bdrm Suite! (id:60365)
Cpc7 - 171 Woodland Estate Road
Trent Hills, Ontario
Welcome to your perfect retreat at Woodland Estates Resort! This charming 3-season 2012 Brekenridge park model trailer, offers 2 bedrooms, 1 bathroom, and comfortably sleeps up to 7 guests, ideal for family getaways or entertaining friends. Step inside and enjoy an inviting eat-in kitchen and a cozy living room with direct water views, where you can relax and soak in the natural beauty right from your window. Outside, the large deck with gazebo provides the perfect spot for morning coffee, evening cocktails, or simply enjoying the tranquil waterfront setting. With your own private dock, you can fish, boat, or just take in the stunning surroundings at your leisure.This lakeside haven offers a blend of comfort, convenience, and natural beauty. Woodland Estates features an abundance of amenities, including: Two swimming pools, Sandy Beach, Volleyball court, Playground for the kids, Onsite laundry facilities & so much more! Whether you're looking for a summer escape or a place to make lasting family memories, this waterfront gem has it all. (id:60365)
1105 - 158 King Street N
Waterloo, Ontario
Students & Professionals, welcome to Unit 1105 at K2 Condos! A fully furnished 2-bedroom, 2-bathroom suite in the heart of Waterloo, offering a carpet-free layout with 9-foot ceilings, in-suite laundry, and large windows that fill the space with natural light. The modern eat-in kitchen features stainless steel appliances and quartz countertops, while the spacious primary bedroom boasts a private ensuite bathroom, and a second full 3-piece bath serves the 2nd bedroom/rest of the unit. Perfectly located just steps from Wilfrid Laurier University, the University of Waterloo, and Conestoga Colleges Waterloo campus, and close to Conestoga Mall and Uptown Waterloos vibrant mix of restaurants, cafés, shops, and parks, this unit also includes access to building amenities such as a fully equipped gym and co-working space. All utilities except hydro are included in rent, with the option to rent underground parking...making this an ideal choice for students, professionals, or anyone seeking modern, low-maintenance living in one of Waterloos most connected neighbourhoods! (id:60365)
1914 - 15 Wellington Street
Kitchener, Ontario
Welcome To Duo Condos Master Plan Community In Kitchener! Station Park Is The Latest Addition To The Tech Hub District. A Brand New Amazing 1 Bedroom And Washroom Unit On The 19th Floor At Station Park's Tower 2 Over Looking Google Headquarters. This Unit Comes With 1 Underground Parking. Over$13k In Upgrades Such As Gourmet Kitchen With Soft Close Drawers Includes: Smart-Suite Entry, High Efficiency Front-Loading Stacked Washer/Dryer Wi-Fi-Enabled Hotspots, Pot Lights, Light Vinyl Wide Plank Flooring Throughout And The Kitchen Includes Built-In Stainless-Steel Appliances, Quartz Countertops, And A Contemporary Tile Backsplash! Tower 2Will Introduce It's First Two-Lane Bowling Alley With A Lounge Area! Top Of Line Amenities. (id:60365)
573 Burnett Avenue
Cambridge, Ontario
Welcome home to 573 Burentt ave. This bright and spacious 3 Bedrooms plus 1 bedroom in the basement, 4 bath home sits on a quiet street in the sought after area of North Galt. Offering approximately 2200 Sqft of finished living space in a prime location within a family friendly neighborhood close to the 401, Shopping, Schools, Parks, trails, recreation center. The ground level has living dinning room with big bay window. Upstairs you will find large windows letting in tons of light, 3 large bedrooms and 2 washrooms. The basement is fully finished with another full bath, 4th bedroom, living room, kitchen and laundry room. Built in approximately 2002, Shingles replaced in 2023. AC is replaced in 2024. Newly painted and newly installed pot lights throughout the home. ** This is a linked property.** (id:60365)
814 - 5 Wellington Street
Kitchener, Ontario
Amazing Lease Opportunity At Station Park Condos, Kitchener. Spacious 1 Bedroom + Den Suite On The 8th Floor, Filled With Natural Light And Premium Upgrades. Features A Modern Euro-Style Kitchen With Sleek Appliances. Prime Location Just Steps From Google, Grand River Hospital, GO Train, LRT, Tech Hubs, Restaurants, And Cafes. Resort-Style Amenities Include A Two-Lane Bowling Alley, Social Lounge With Bar And Games, Swim Spa And Hot Tub, Fitness Centre With Peloton, Yoga/Pilates Studio, Pet Spa, And An Outdoor Terrace With Cabanas And BBQs. Future Additions Include An Outdoor Skating Rink, Retail, And Dining. An Exceptional Chance To Lease In One Of Kitchener-Waterloos Most Sought-After Communities. (id:60365)
3558 Haldimand Road 20
Haldimand, Ontario
Welcome to this charming century 4-bedroom, 2-bath farmhouse that perfectly blends rustic charm with modern amenities. Set on a picturesque 3.3-acre lot, this inviting home has been thoughtfully updated featuring a new AC system, induction stove and fresh paint throughout all in 2025. Step inside to an open-concept main floor where natural light pours into the spacious kitchen and dining areas. The modern kitchen boasts sleek finishes, premium appliances, and ample workspace - perfect for entertaining or family gatherings. Both bathrooms are fully updated, with the upstairs bathroom offering luxurious heated floors and convenient laundry. The home is equipped with 200-amp electrical service and is serviced by two drilled wells. Outdoors, you'll find an impressive 40' x 30' insulated and heated workshop with dedicated 100-amp service, 11' x 14' automatic garage door, concrete floors, and water access. With three levels, including an office and lunch room equipped with AC, it's ideal for a home-based business, hobbyist, or craftsman. Enjoy year-round entertaining under the stunning 24' x 30' post and beam gazebo, built in 2020, featuring concrete floors and a harvest table - perfect for gatherings, rain or shine. The property also offers raised garden beds, a pond and mature, fruit-bearing trees, including peach, apple, cherry, hazelnut, and sugar maples. A repurposed silo now serves as a charming maple sugar shack, adding a unique touch to this country retreat. Remarkable views overlooking rolling fields and forest will surely impress! Also on the property is a satellite installation that produces $495/month in passive income, offering a steady revenue stream with no added effort. This is more than a home - it's a lifestyle. Don't miss your chance to own this rare blend of history, functionality, and modern comfort just minutes from town. (id:60365)
1004 - 93 Arthur Street S
Guelph, Ontario
Welcome to Anthem at The Metalworks, where luxury, convenience, and nature come together in the heart of downtown Guelph. This brand-new, never-lived-in 2-bedroom, 2-bathroom condo offers a rare leasing opportunity for those seeking an upscale urban lifestyle with stunning views of the Speed River and direct access to the Speed River Trail. Step inside this beautifully designed suite, where over $80K in premium upgrades elevate every detail. The open-concept layout is bathed in natural light, highlighting the sleek modern finishes, high-end appliances, and spa-inspired bathrooms. The private balcony provides a perfect retreat, offering serene river views that bring a sense of tranquility to city living. With two parking spaces, this unit also delivers a level of convenience rarely found in downtown rentals. Living at Anthem at The Metalworks means access to an array of exclusive amenities designed to enhance your lifestyle. Residents enjoy a state-of-the-art fitness center, stylish party and social rooms, an outdoor firepit lounge, pet spa, and beautifully landscaped outdoor spaces. The building is perfectly positioned for those who appreciate the vibrancy of downtown living while still wanting a peaceful riverside escape.With restaurants, cafes, boutique shops, and entertainment just steps away, everything you need is within reach. Commuters will love the proximity to GO Transit, VIA Rail, and major highways, making travel effortless. Whether you're looking for the perfect live-work space, an easy downtown lifestyle, or a peaceful retreat by the water, this condo offers it all. Don't miss your chance to experience one of Guelphs most sought-after luxury rentals. (id:60365)
308 - 8800 Willoughby- Drive
Niagara Falls, Ontario
Welcome to this Sparkling Two Bed One Bath. Move-in ready home. Enjoy a newly renovated Kitchen and 4 4-piece bath, Freshly Painted Throughout, a Large Living Space, Good-Sized bedrooms, Coin Laundry on Location, and Surface Parking available if desired. This Well Maintained Building is close to amenities & Public Transit. Highly Sought After Area. Shows A+++ Stainless Stove, Fridge, and Dishwasher. Summer Promo: 12 Months Free Parking. (id:60365)
1116 - 3009 Novar Road
Mississauga, Ontario
Brand new, never lived in 2 bed, 2 bath condo in prime location. Bright, open concept design enhanced with modern flooring, stainless steel appliances and beautiful views! Modern cabinetry with soft close drawers and quartz countertops. Enjoy an over sized balcony which brings in tons of natural light. Premium building amenities include concierge, gym, co-working space, games room and much more. Close to Cooksville Go Station, Supermarkets, QEW, Square One! Unit includes 1 parking space and a locker for extra storage. High Speed Internet also included in lease! (id:60365)
#1 - 61 Third Street
Toronto, Ontario
This lower level bachelor unit has recently been completely renovated with new flooring, doors, walls, kitchen, bath and electrical. Shows like a new condo. Quiet location South of Lake Shore Boulevard within walking distance of waterfront trail and parks. Steps to transit, shopping and restaurants. Well managed building with recently updated common areas, secure entry system and security cameras. Building is in excellent condition with new windows, fresh landscaping and clean, bright laundry room. Includes fridge and stove. One parking spot available for $100/month. (id:60365)
Bsmt - 518 Silverthorn Avenue
Toronto, Ontario
Completely Private And Bright 2 Bedroom Basement Apartment. Completely Renovated With New Appliances And Your Own Private Laundry Room. 2 Large Bedrooms And An Oversized Living/Dining/Kitchen Area With Pot Lights Throughout. (id:60365)
1001 - 101 Subway Crescent
Toronto, Ontario
Looking For A Rental That Blends Lifestyle & Location? Look No Further! This Spacious, Sunlit, West-Facing One-Bedroom Condo Offers A Well-Designed Layout With Stunning City Skyline Views. Situated In A Building With Landscaped Green Space On The First Floor, It Provides A Perfect Indoor-Outdoor Balance Amidst Nature's Beauty Year-Round. Indoor Amenities Include A Pool, Jacuzzi, Sauna, & Gym, Ensuring Relaxation And Fitness Just Steps Away From Your Door. The Location Is Ideal For Commuters, With Easy Access To The Kipling Mobility Hub Offering Mi-Way, GO-Train, TTC, Subway Access, & A Shuttle To Pearson Airport. Close Proximity To Hwy 427 & Downtown Toronto, Nearby Bike Trails, Restaurants, Shopping & Amenities = Convenience. With 24-Hour Security & An Underground Parking Spot, Safety & Peace Of Mind Are Assured. Find Your Work-Life Balance In The Perfect Location! This Kings Gate Luxury Condo Truly Offers The Best Of Both Worlds: Comfort & Accessibility In A Vibrant Urban Setting. (id:60365)
338 - 4085 Parkside Village Drive
Mississauga, Ontario
Discover Unparalleled Living in the Heart of Mississauga! Welcome to a sophisticated Condo suite in one of Mississauga most desirable Square One communities nestled in a vibrant area surrounded by nature, family-friendly parks, Spanning an impressive 586 sq. ft. of thoughtfully designed living space, this luxurious unit features a private bedroom offering the perfect blend of modern elegance and urban convenience. The open-concept layout is bathed in natural light and highlights a fully upgraded designer kitchen complete with custom cabinetry, built-in stainless steel appliances, quartz countertops, an oversized sink, a sleek designer island, and a stylish quartz back an ideal space for both everyday living and entertaining, Enjoy peaceful, scenic views from this well-planned space. The spacious primary bedroom includes a Frameless Mirrored closet and large Patio & windows Door. Located just steps from the GO Station, Sheridan Tech Collage, Basic Food, Walmart, LCBO, and variety of shops, restaurants, and schools. Commuters will appreciate the easy access to Highways 403, 407, and the QEW. Combining style, comfort, and practicality this is urban living at its finest. (id:60365)
2305 - 223 Webb Drive
Mississauga, Ontario
Beautiful Bright & Well-Maintained One Bedroom + Den Condo Steps Away From Square One! Fantastic One Bedroom + Den, Two Washrooms, Unit Is On The 23rd Floor With Unobstructed South East Views Of Mississauga, Toronto Skylines And Lake Ontario! Includes 1 Parking Spot & 1 Storage Locker! 9 Foot Ceilings & Espresso Hardwood Floors, Upgraded Open Concept Kitchen With Granite Countertops, Under cabinet Lighting. S.S.Fridge/Stove/Dishwasher/Hood Range Microwave, Washer/Dryer. (id:60365)
4550 Hurontario Street
Mississauga, Ontario
Minimum 3,000 sqft in a prestigious freestanding 14,194 SF commercial building in the heart of Mississauga, formerly home to RBC. High-exposure corner site at Hurontario and Kingsbridge Garden Circle with 115 of prime frontage. Ideal for banks, medical, legal, or professional services. Two floors of over 7,000 SF each, easily adapted for flagship retail or institutional users. RA5-29 zoning permits a wide range of commercial uses. Excellent visibility, signage, and access to transit. Steps to Square One, major office towers, and dense residential. Landlord prefers single-tenant lease but will consider demising for the right tenant. Strong walk and transit scores. (id:60365)
A - 4550 Hurontario Street
Mississauga, Ontario
Prime main floor retail or professional space at 4550 Hurontario St, ideal for banks, financial institutions, medical users, or high-profile retailers. Features a built-in drive-through lane previously used for a bank machineperfect for reactivation or creative repurposing. Excellent signage opportunity with prominent exposure along a major corridor, just minutes from Square One and major highways. Ample on-site parking and direct ground-level access make this location highly accessible. First time available in over a decade. Option to lease entire building for users requiring additional space or full building presence. (id:60365)
B - 4550 Hurontario Street
Mississauga, Ontario
Exceptional opportunity to lease a full-floor second-floor office space in a prestigious Class A building at 4550 Hurontario St, situated in the heart of Mississauga's bustling business district. This versatile space boasts a flexible layout, abundant natural light, and modern HVAC systems, making it ideal for a range of professional uses, including legal, financial, medical, tech, and wellness services. The building offers elevator access and ample on-site parking, ensuring convenience for both staff and clients. Strategically located with excellent transit connectivity and proximity to major highways, Square One Shopping Centre, and various amenities, this suite can also be combined with the main floor to accommodate larger space requirements. An exceptional choice for businesses seeking a prestigious address with scalability in Mississauga's core. Space can be demised for the right tenant and can also be combined with the main floor floor up to +14,000 sqft. (id:60365)
42 Outlook Avenue
Brampton, Ontario
Excellent Location! Priced For Quick Action!! Quiet Neighborhood, Open Concept Layout, Beautiful Four Bedroom All Brick Detached,9Feet Ceiling, Hardwood Floor In Living, Dining And Family Rooms, * Crown Molding On Main Floor * Family Room W/Fireplace. Modern Kitchen With Stainless Steel Appliances-Backsplash &Upgraded Cabinets. Wooden Deck In Back Yard, Full Fenced Back Yard, Pot Lights, Must Be Seen. Close To Schools, Shopping Plaza, Bank, Highway 407. (id:60365)
1601 - 9075 Jane Street
Vaughan, Ontario
Luxury 1 + Den 783 Sq. Ft. Condo in the Prestigious Park Avenue Towers. Conveniently located near Vaughan Mills Mall, close to all amenities, hospital, transit, schools, bus routes, grocery shopping. High End finishes, extended kitchen island, quartz counter tops, laminate flooring, custom wall-to-wall closet unit for extra storage, primary bedroom walk-in closet, closet organizers, custom blinds, custom lighting fixtures & quality ceramic throughout. 24 Hr Concierge & Security, underground parking + locker included. Visitor parking underground, fitness room, party room & much more!! (id:60365)
1191 Mary Lou Street
Innisfil, Ontario
Top 5 Reasons to Love This Stunning Alcona Home! 1) Prime Location Just 5 minutes to Innisfil Beach, GO Station, parks, shopping, and top-rated schools. Convenience and lifestyle at your doorstep! 2) Premium Irregular Lot Extra-wide, private lot with room for a boat, lush new grass 3) Bright & Modern Interior Open-concept layout with hardwood floors, oversized windows, and a stylish kitchen featuring quartz countertops and stainless steel appliances 4) Versatile Layout Features 3 spacious bedrooms including a luxurious primary suite with 5-piece ensuite and walk-in closet. Easily convertible to 4 bedrooms to suit your needs 5) Parking & Perks- 2 car garage + 4-car driveway. Ample space for guests and recreational gear.Currently tenanted with excellent renters ideal for both end users and investors. This beautifully maintained, move-in-ready home blends modern comfort with family-friendly features in a highly desirable neighbourhood. Don't miss out! (id:60365)
155 Maria Road
Markham, Ontario
Very bright Fieldgate-built house with south-facing windows on quiet end of street. Move In Condition. Hardwood floors throughout. Modern Kitchen with stone countertop & backsplash, new fridge & stove (Jul/Nov 2024) and dishwasher (Aug 2025). 3 Spacious Bedrooms plus den, extra-large master bedroom and ensuite washroom with glass shower. 2nd floor toilets replaced in 2024. Direct Access To Garage. Upgrades: freshly-painted master bedroom, Built-In bookshelf in Family Room, Bay Window With Seating. Backyard: tree-lined, extra private and quiet. Steps To Parks, Playgrounds, Fred Varley Public School, Bur Oak Secondary, Plaza with TD Bank, Restaurant & Shops. Minutes to Markville Mall, Multiple GO Stations, Markham Centennial Community Centre, Markham/Stouffville Hospital, Hwy 404 & 407. * Virtually-staged home* (id:60365)
3929 Alderly Avenue
Innisfil, Ontario
Welcome to 3929 Alderly Avenue, a rare opportunity to own 50 feet of waterfront access on the shores of Lake Simcoe in one of Innisfil's most sought-after areas Big Bay Point. This charming home blends character, comfort, and extensive upgrades, offering a peaceful lakeside lifestyle just minutes from city conveniences. Step inside to a spacious open-concept living and dining area, perfect for entertaining and taking in views of the water. The beautifully renovated kitchen features solid oak cabinetry, marble tile countertops, and custom Centennial windows that flood the home with natural light. Throughout the home, you'll find solid pine interior doors, oak trim, and brand-new flooring that add warmth and elegance. This versatile 2-bedroom, 1-bathroom layout includes a large bonus space that could serve as a third bedroom, office, or additional family room with fireplace. Comfort is ensured year-round with two newer forced-air gas furnaces, two cozy gas fireplaces, a newer A/C unit, upgraded attic insulation (including the garage), and a steel roof with a 50-year warranty. Outside, enjoy your own backyard oasis: a fully fenced retreat complete with perennial gardens, a hot tub, a chiminea, and a private concrete patio seating area. Two new decks (2025) extend your outdoor living space. For hobbyists and car enthusiasts, the attached 680 sq. ft. heated two-car garage/workshop is a dream, featuring its own gas furnace, engine hoist, 200 amp service and welding plug. Additional updates include a new gas hot water heater and transferable warranties on custom windows and exterior doors. Large paved driveway with additional space for RV or boat in fenced area. The deeded 1/8th interest in 50 ft waterfront property is perfect for hanging out at the beach. (id:60365)
2636 Wilson Place
Innisfil, Ontario
Situated on quiet private road in the heart of Alcona just minutes to the lake and all amenities this is perfect for the nature lover. Large lot backing onto forested area. Spacious bright raised bungalow with 1345 Square feet and newly finished basement boasting sprawling rec room and still room to add bedrooms and bath. Main floor laundry and the family sized kitchen along with large living room make this a great family home. Recent updates include the finished basement in 2025, new garage door 2025, Furnace and central air in 2019, Roof in 2020. The private road is accessible year round and snow removal is approx $300 per year. Home shows well with great decor! (id:60365)
110 Seneca Avenue
Oshawa, Ontario
Welcome to this spacious, well managed, beautifully updated 3+2 bedroom and 3 washroom bungalow with a finished basement offers the perfect blend of modern living and income potential. Step inside to find gleaming hardwood floors that flow throughout the main level, enhancing the home's warmth and elegance. The main floor features three spacious bedrooms, a full bathroom, and a newly added powder room (2025), along with an upgraded kitchen (2022), bright living room, and new flooring (2023) throughout. The updated kitchen featuring quartz countertops with large windows. The 2 bedroom basement apartment with a separate entrance provides excellent rental income potential previously rented for $1,600/month making this home an attractive choice for first-time buyers or investors. Entire house is freshly painted (2025) in warm neutral tones. Situated in one of the most premium neighborhoods of Oshawa. Minutes to Durham College, Ontario Tech University And 407. Located steps from schools, parks and a variety of shops, with Costco, banks, and transit just minutes away. 4 Car Parking and no Sidewalk. More than 60K spent in renovations & upgrades. Recent Upgrades East Side of Roof replaced (2021), Basement flooring, new drywall & lighting, and kitchen(2021), Upstairs Kitchen (2022), Upstairs Flooring (2023), Basement Bathroom (2025), Powder Room (2025) OFFERS WELCOME ANYTIME !! (id:60365)
37 - 2490 Bromus Path
Oshawa, Ontario
Bright and beautiful modern townhome with 3+1 bedrooms, 3 washrooms, and an attached garage Move-In Ready! Offering over 1,600 sq ft of above-ground living space, plus a fully finished basement, this home backs onto a ravine and features a walkout from the lower-level family room to the deck and backyard.Highlights include:Open-concept living, dining, and kitchen layoutStylish modern kitchen with stainless steel appliances, breakfast area, and walkout to balconyHardwood floors on main and lower levelsSpacious primary bedroom with 3-piece ensuiteTwo additional generously sized bedroomsLower-level family room with access to garageLocated just off Simcoe Street & Hwy 407 exit, minutes from Ontario Tech University and Durham CollegeConveniently close to Costco, parks, schools, shopping, transit, Hwy 407 & GO station.Ideal for AAA tenants small families preferred. (id:60365)
171 Christie Street
Toronto, Ontario
Welcome to this 1-Bedroom + Den basement apartment in the heart of Christie Pits! Offering a spacious open-concept layout with a comfortable living area and a full kitchen. The versatile den is perfect as a home office or guest space. Enjoy the convenience of a private entrance. Located in one of Toronto's most vibrant neighbourhoodssteps to Christie Pits Park, Bloor St. shops and cafes, TTC subway, and all amenities. A fantastic opportunity to live in a prime location! (id:60365)







