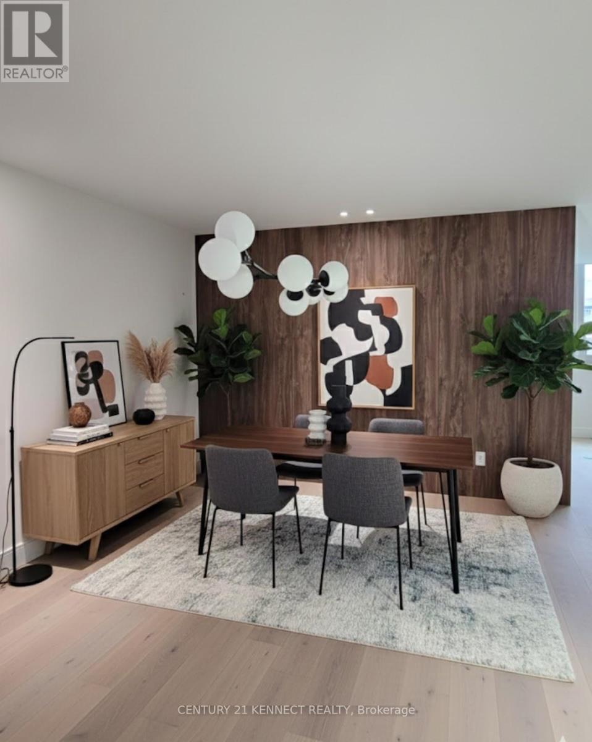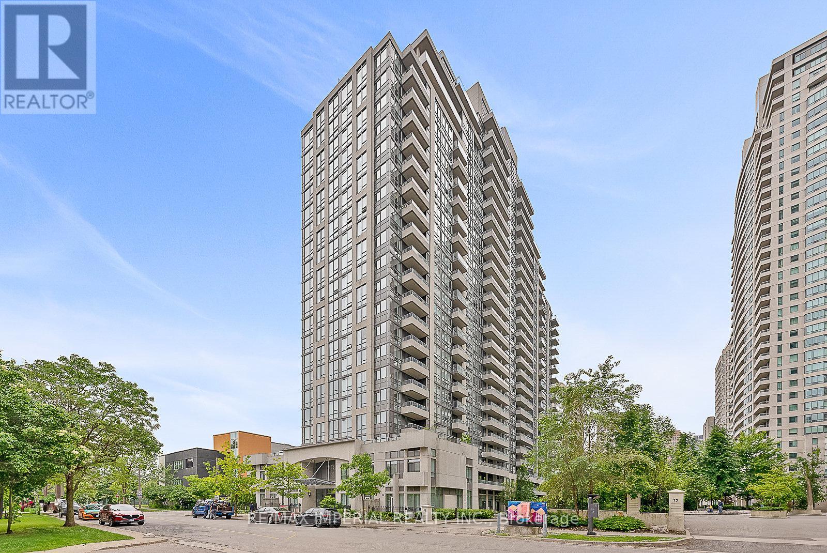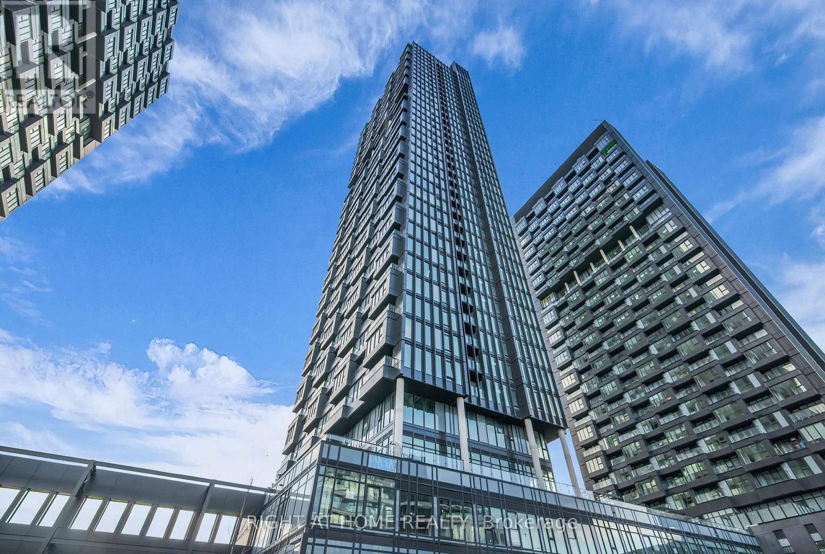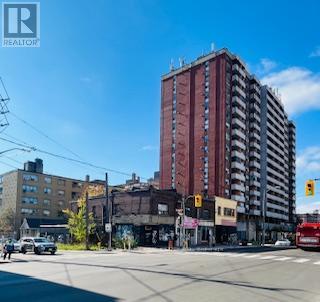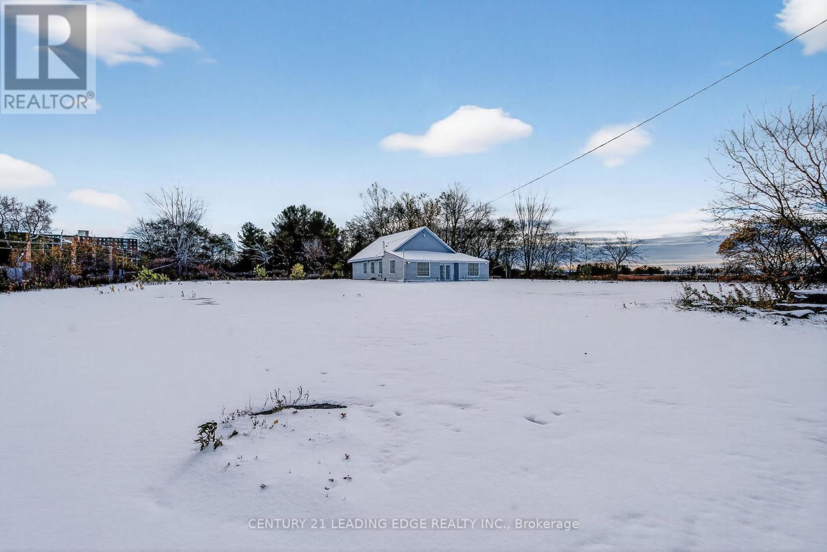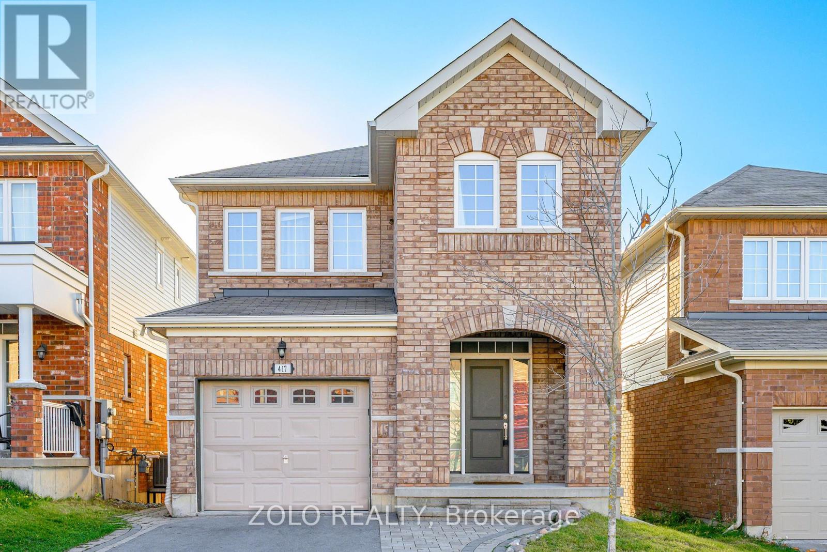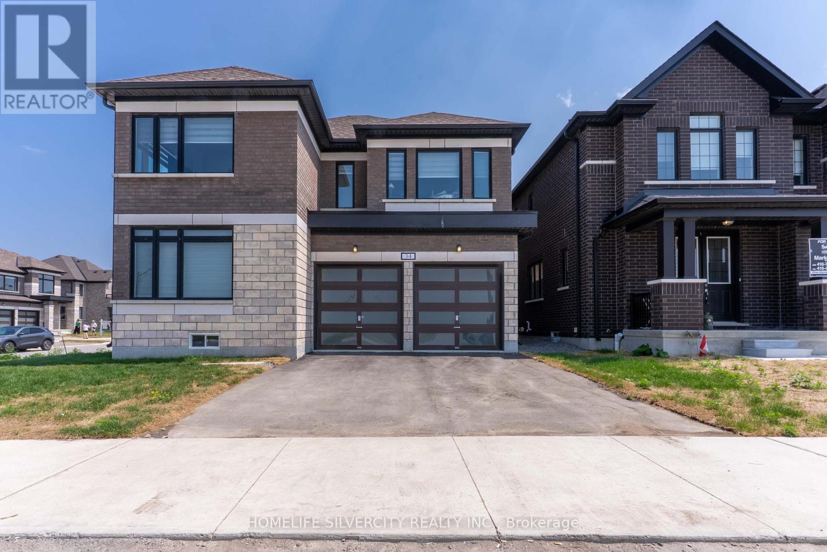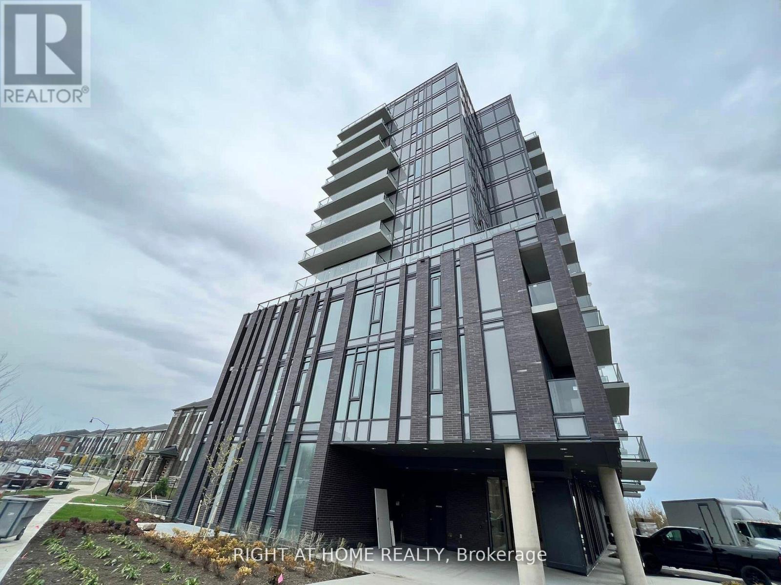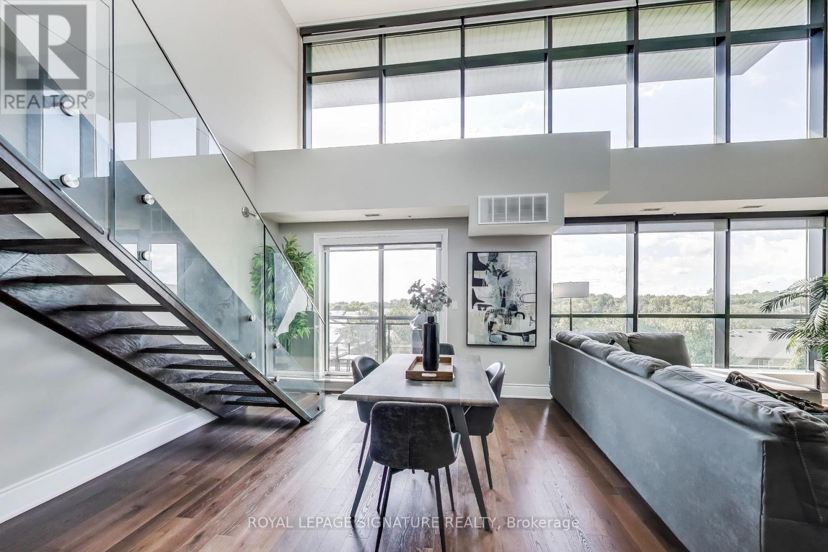2407 - 3303 Don Mills Road
Toronto, Ontario
Experience the prestige and unparalleled luxury of Tridel's coveted "Skymark I" in this rarely offered, fully renovated southwest corner unit on a high floor. Highly sought after, this expansive suite spans approximately 1700 sq ft, representing one of the largest layouts available in the building. Enjoy an abundance of natural light and fresh air streaming through floor-to-ceiling windows, offering-mesmerizing, unobstructed views! Marvel at the Downtown skyline and CN Tower from your south-facing windows, and soak in stunning sunsets to the west. The large private balcony provides a serene outdoor retreat. This flexible layout offers 2 bedroom plus a versatile den (perfect for a home office or 3rd ). The unit features two ensuite baths (one full) and a convenient ensuite laundry. All bedrooms are enhanced with modern, custom-designed tinted glass wardrobes. The generous living/dining area is complemented by an open-concept kitchen and an oversized secondary living area, which can be utilized as a formal dining room or a dedicated home office/library space. Unmatched Convenience: The purchase include two prime parking spots, one of which is an EV parking space. All-Inclusive Maintenance provides incredible value and worry-free living, covering: Heat, Hydro, Water, Central AC, Cable TV, Internet, Building Insurance, Common Elements, and Visitor Parking. Enjoy resort-style living with 5-star amenities, including indoors and outdoor pools, sauna, and a 24-hour gatehouse for security. Perfectly situated near TTC access, Seneca College, parks, grocery stores, and top-rated public schools. This is more than a home; it's a sophisticated lifestyle statement. (id:60365)
2318 - 35 Hollywood Avenue
Toronto, Ontario
Must-See Pearl Condo in the Heart of North York. Stunning 2-bedroom unit with one of the best layouts in the building! Bright and spacious split-bedroom design, perfect for comfortable living. Includes: 1 parking + 1 locker. Fully renovated: brand-new kitchen with new appliances; new engineered hardwood floors; fresh paint; new bathroom vanity. Low maintenance fee - includes water, heating, and A/C. Convenient location - Steps to the subway, grocery stores, and top-rated restaurants. Great Building Amenities - Indoor Pool, Sauna, Exercise Room, 24 Hrs Concierge, and ample visitor parking. Whatever you need, its right at your doorstep! (id:60365)
919 - 1 Quarrington Lane
Toronto, Ontario
Modern 1-Bedroom Condo in a brand new community. Welcome to Crosstown, a brand-new master-planned community at the heart of Don Mills & Eglinton. This upgraded 1-bedroom suite offers a bright, modern living space with a clear, unobstructed view overlooking lush greenspace, providing a rare sense of openness within the city. Commuters will appreciate being steps from the soon-to-open LRT and having quick access to the DVP, making travel across Toronto remarkably convenient. Although the building is still completing its final phases of construction, residents will soon enjoy a full lineup of premium amenities. These will include a well-equipped gym, an impressive basketball court overlooking the front promenade, and a dedicated kids' party/play room, along with a co-work lounge, art studio, residents' lounge, pool room, café, pet wash station, rooftop BBQ area, dining/party room, and a table games room. Once finished, these facilities will be top tier and designed to elevate everyday living. Move in early to enjoy a brand-new suite, a beautiful greenspace vista, and the convenience of one of Toronto's most connected new communities. (id:60365)
1747-1757 Eglinton Avenue W
Toronto, Ontario
DEVELOPMENT SITE OPPORTUNITY. 1747-1757 Eglinton Ave W and 692 Northcliffe Blvd. (house). 4 retail/rez properties +. Vendor willing to upgrade with short term rental agreements in place. The properties are located on approximately 12,000 sf of future buildable lands at the corner of Eglinton West and Northcliffe Blvd, at Dufferin Street. These properties are located in the tall building corridor on the new Eglinton subway line located feet from the subject property. The Seller and Harvey Kalles Real Estate Limited do not warranty the accuracy of any information outlined herein nor the densities permitted for future development potential.Purchaser to verify all measurements and taxes. This property is being marketed as a power of sale with Mortgagee in possession. One of the Brokers has an indirect interest in the property mortgage. Collateral Agreement in Effect. All Information is to be Verified by the Prospective Purchaser. (id:60365)
556 Bath Road
Kingston, Ontario
Rarely Offered For Rent 2.44 Acres Flat Lot 250 Feet Front X 425 Feet Depth In The Heart Of The City. Fronting On Major Busy Street With Plenty Of Exposure. Free Standing Over 2000 Sft Building With 2 Offices. Full Bath, Drive-In Bay Service Room Area & Large Mezzanine, High Vaulted Ceiling. Serviced By City ( Water, Gas And Electricity) Future Development Automotive, Retail Plaza, Multi-Res Potential. This Lot Offers Many Other Permitted Uses See Attached. (id:60365)
417 Florence Drive
Peterborough, Ontario
Located in one of Peterborough's most sought after west end neighbourhoods, Jackson Creek Meadows, this impeccable home comes complete with a beautiful in-law suite and walkout on the lower level! The main floor presents with 9 foot ceilings, open concept design, gleaming flooring and ceramic throughout, coffered ceiling in dining room, and updated lighting. The cozy family room with gas fireplace opens into the kitchen, featuring quartz counters and updated cupboards, backsplash, with a dining nook leading out to your deck with a beautiful gazebo. Hardwood stairs take you upstairs to the 4 good sized bedrooms, including the master suite with walk-in closet and ensuite with oval soaker tub and tiled shower. The lower level is a bright and airy 1 bedroom in law suite with gas fireplace, it's own laundry room and walkout to your stone patio and fully fenced backyard with a stone walkway to the front yard. A short walk to the Trans Canada Trail and conservation land for the outdoor enthusiast, this home is in an area of great schools, parks, and very close to Highway 115 for commuters. This wonderful home has been well cared for and is move in ready! (id:60365)
34 Mckay Avenue
Kawartha Lakes, Ontario
Welcome to your dream home in Lindsay .Detached Corner Lot, 4 bedrooms with office on the main floor and 4.5 bathrooms . As you step through the front door, you'll be greeted by a grand entrance flooding the space with natural light from the expansive windows. Hardwood floors grace the main level, while plush, dark aesthetic carpeting adds warmth and comfort to the upstairs area. The living room boasts a beautiful fireplace, perfect for cozy evenings spent with loved ones. Double car garage and a spacious driveway. Don't miss out on the opportunity to call this exquisite property your own schedule a viewing today and experience the epitome of refined living in Lindsay! Located in the vibrant Lindsay community, you'll be close to recreational facilities, hospitals, and shopping centers. (id:60365)
302 - 550 Webb Drive
Mississauga, Ontario
"The Phoenix" Large Corner Unit W/Balcony & Large Solarium. Two Full Bathrooms, Two Parking Spots. Absolute Move-In Condition Approx 1125 Sq.Ft (id:60365)
485 Queen Mary Drive
Brampton, Ontario
Stunning Freehold Townhouse [Appx.1900Sqft] Modern Double door Entry W/Spacious Foyer, Stylish Open Concept Living and Dining W/ , High-End Flooring Matching Oak Stairs, Fully Upgraded Designer Kitchen, S/S Appls!! Large Size Primary Br, W/I Custom Closet, All 4Br Are Spacious. Close to park, school and plaza (id:60365)
708 - 225 Veterans Drive
Brampton, Ontario
2 Bedroom + Den Suite with 2 Bathrooms. Can be use like 3 bedrooms plus office. 807 SqFt Suite + 223 SqFt Corner Balcony (Total 1030 SqFt) with Parking and Locker. Amazing View. In Living & Br, To Ceiling Windows, Located In Mt. Pleasant. Experience Modern Luxury Living. Amenities consisting of a well-equipped Fitness Room, Games Room, WiFi Lounge, and a Party Room/Lounge with a private Dining Room, featuring direct access to a landscaped exterior amenity patio located on the ground floor.5 min to Mount Pleasant GO station. (id:60365)
Basement - 14165 Mclaughlin Road
Caledon, Ontario
Stunning Open Concept Basement Apartment In The Prestige Area Of Caledon. This Unit Features 2Large Bedrooms, 1 Full Washroom, A Gorgeous Eat-In Kitchen W/Breakfast Area, Quartz Countertops, Large Family Room With Beaming Natural Light, laminate Floors, Pot Lights, Laundry Ensuite, Brand New Appliances, Storage Space Everywhere And So Much More, This Is An Absolute Must See And The Perfect Fit For Your Family! (id:60365)
405 - 3170 Erin Mills Parkway
Mississauga, Ontario
Bright, Stylish & Exceptionally Private Loft Living! Step into this sun-filled 2 Bedroom corner loft where soaring 19-ft ceilings and dramatic floor-to-ceiling windows flood the space with natural light. The open-concept layout is ideal for both everyday living and entertaining, featuring a gourmet kitchen with granite counters, custom backsplash, luxurious stainless steel appliances and a breakfast bar. The main floor offers its own balcony with gas BBQ hook-up. The 2nd floor primary bedroom offers a 3-piece ensuite, custom sliding closets, and a walk-out to a 269+ sq ft private terrace. Enjoy 315+ sq ft of private outdoor space, two full bathrooms, upgraded lighting throughout, and motorized blackout blinds for comfort and privacy. Tucked away in a quiet low-rise building, this luxurious suite offers rare peace and privacy with no upstairs neighbours and minimal foot traffic. Located minutes to the QEW/403/407, transit, trails, U Of T Mississauga, and shopping. This is bright, stylish loft living at its best. Includes one storage locker & parking spot. (id:60365)

