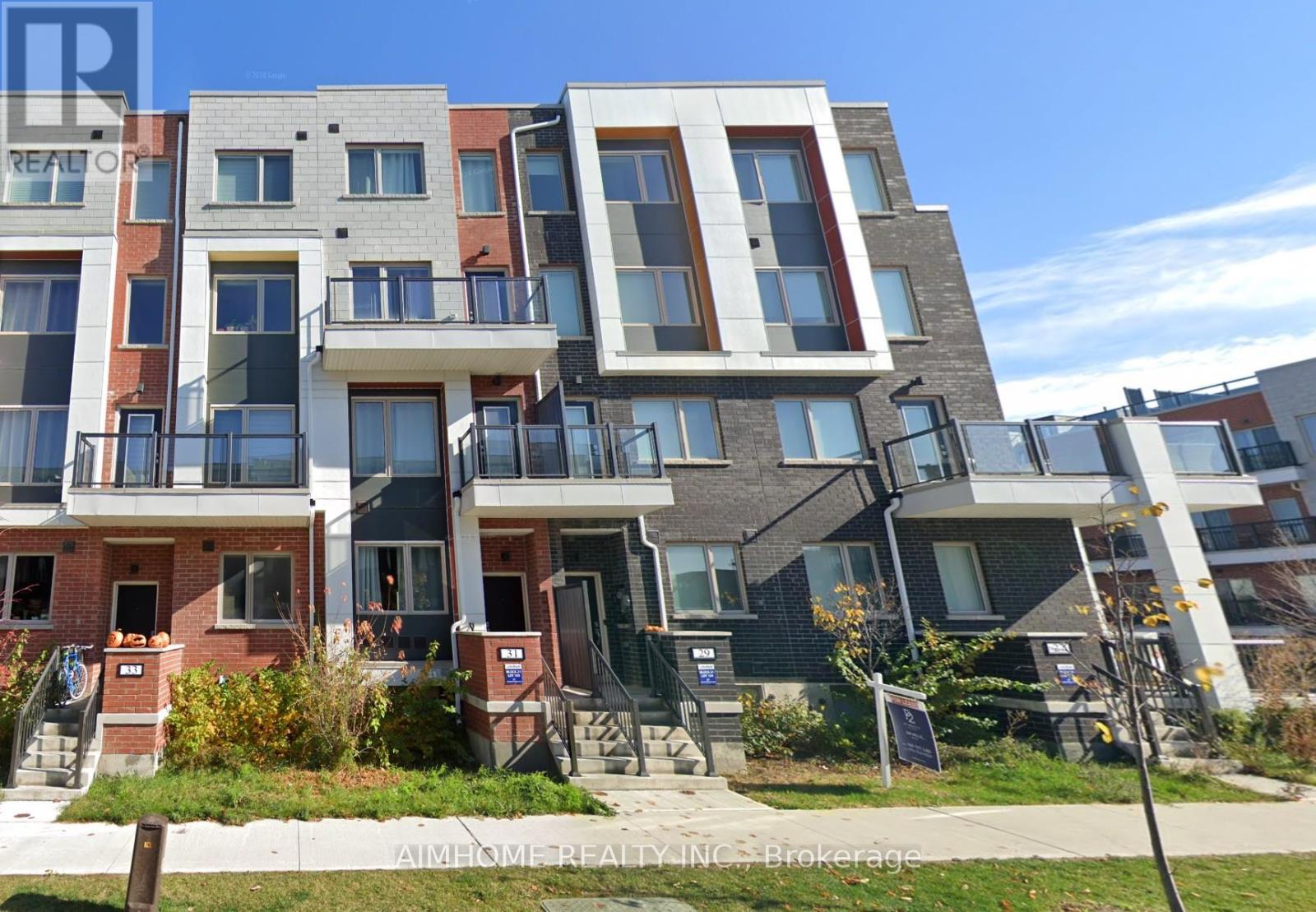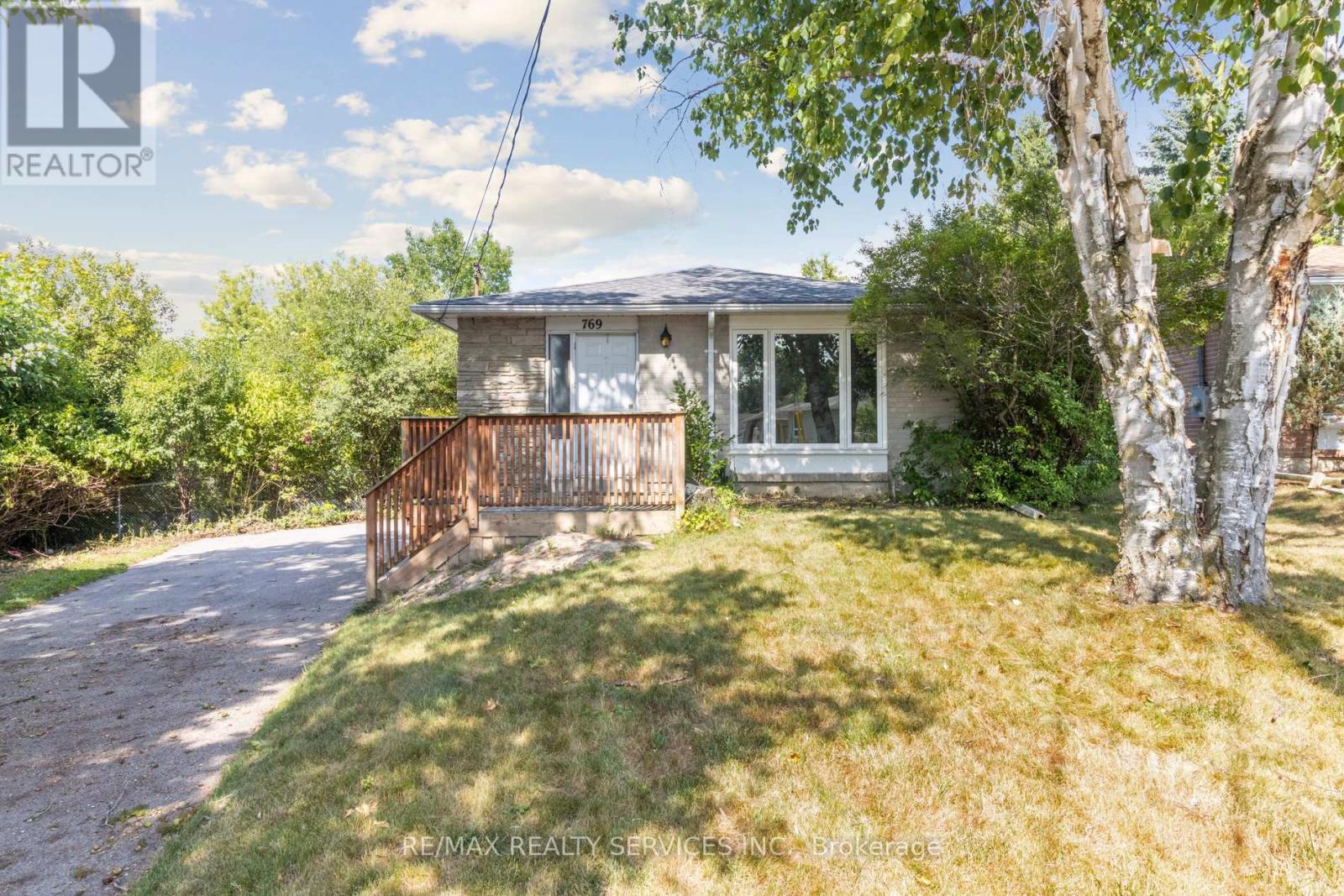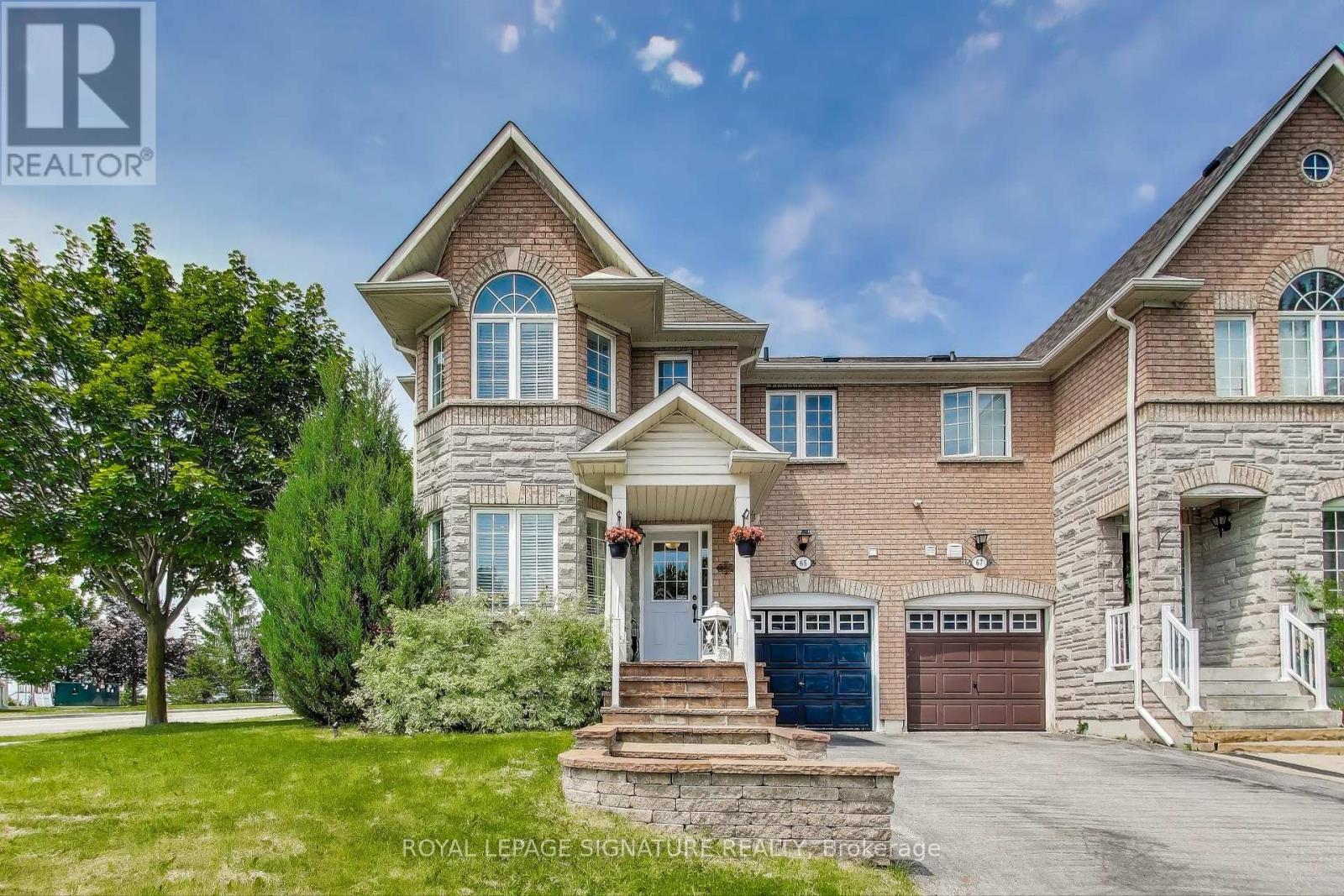59 Arthurs Crescent
Brampton, Ontario
Welcome to your dream home an impeccably upgraded 4+2 bedroom, 4-bathroom detached beauty tucked away on a quiet, family-friendly street in one of Bramptons most sought-after neighbourhoods. Thoughtfully designed with space, style, and functionality in mind, this home offers gleaming hardwood floors, pot lights throughout the main level, and a flowing layout that includes separate living, dining, and family rooms perfect for both relaxed family living and entertaining. The heart of the home is the stylish kitchen featuring stainless steel appliances, built-in microwave, tile flooring, and a sunlit breakfast area with a walkout to a huge deck and private backyard ideal for summer barbecues or morning coffee. The family room offers warmth and comfort with a cozy gas fireplace, while the elegant iron-picket staircase leads to four generously sized bedrooms upstairs, including a serene primary suite with a walk-in closet and a spa-inspired 5-piece ensuite with a deep soaker tub. The fully finished basement adds incredible value with two additional bedrooms, a full bath, and versatile space for extended family, guests, or rental potential. Complete with a main-floor laundry room, direct garage access, and located just steps to schools, plazas, transit, and places of worship with quick access to major highways this well-maintained home blends comfort, modern elegance, and unbeatable convenience. A true must-see for families looking for space, style, and lasting value! (id:60365)
Basement - 403 Mcjannett Avenue
Milton, Ontario
Beautiful, newly built 2-bedroom basement apartment featuring stunning blue kitchen cabinets, hardwood floors, ample storage, and large windows that fill the rooms with natural light. Includes a dishwasher for added convenience. Functional, well-designed layout with a private side entrance for complete privacy. Located in a fantastic Milton neighborhood, close to schools, parks, shopping, and other amenities. (id:60365)
42 Seymour Road
Brampton, Ontario
Stunning detached home with ** LEGAL two bedroom basement apartment ** located in Mayfield Village! Quality upgrades include quartz counters and hardwood floors, upgraded blinds ** 2429 Sq Ft not including bsmt ** Double garage, 4 bedrooms, 6 washrooms, family room with gas fireplace, combined living and dining room, upgraded modern kitchen with center island. 2nd floor laundry, separate entrance, concrete landscaping! Easy access to 410, schools, parks, shopping, bus. (id:60365)
228 - 366 The East Mall
Toronto, Ontario
AMAZING LIGHT FILLED 3 BEDROOM 3 WASHROOM CONDO IN CENTRAL ETOBICOKE. GOOD SIZED 3 ROOMS WITH CLOSET, MASTER BEDROOM WITH ENSUITE WASHROOM. HUGE BALCONY, FRESHLY PAINTED. ALL BILLS INCLUDED WITH INTERNET AND BASIC CABLE. EXCELLENT REC FACILITIES: POOL(INDOOR & OUTDOOR, GYM, BASKETBALL, GAME ROOM, PARTY HALL & MUCH MORE). CLOSE TO HIGHWAY 427, LIBRARY, SCHOOLS, SHOPPING MALL & MUCH MORE. (id:60365)
41 - 260 Royalton Common
Oakville, Ontario
***Work Permit & Students Welcome!!!*** Convenience Location!!! Nice and Clean House. 3Br + Den, 3 Washroom Freehold Townhouse In Desirable River Oaks Neighborhood. Functional Layout W/Luxury Finishes. Open Concept Living/Dining Room W/ High Ceilings Throughout. Heated Floors In Foyer. Modern Kitchen W/Stainless Steel Appliances. W/O To Deck W/ Bbq Gas Line. Upper Level Has 2 Large Bdrms. Master Bedroom W/ Large Walk In Closet & 5Pc Ensuite Bath &Walk Out Balcony. Ensuite W Double Sinks, Separate Glass Shower. Office/Den on the Main floor. 2 Car Garage W/ Direct Access. Ideally Located Close To Shops, Restaurants & Easy Commuter Access. (id:60365)
31 Frederick Tisdale Drive
Toronto, Ontario
Modern Designed Townhouse In peaceful and beautiful Downsview Park community! Close to Public Transit, York U, Shopping center, Community center, etc. Estimated Over 3100sqft in total, 9 feet ceiling on every floor; this 5+1 bedrooms and 5 bathrooms make it to be a great property for investment or as primary residency. (id:60365)
11 Quilico Road E
Vaughan, Ontario
Experience luxury living in Kleinberg's most sought-after community with this stunning 3-bedroom, 4-bathroom townhome boasting a premium lot backing onto greenspace. This home features separate living and dining areas, a cozy family room, and a chef's kitchen with quartz countertops, a breakfast bar, and a servery. Enjoy 10' ceilings on both floors, oak stairs, and high-end finishes throughout. Conveniently located near parks, transit, schools, and highways for easy access to amenities. Elevate your lifestyle and embrace the epitome of contemporary luxury living with this exceptional townhome in Kleinberg. Experience the harmony of elegance, comfort, and convenience at its finest. Tenants to pay 100% utilities. (id:60365)
Entire Property - 769 Greenfield Crescent
Newmarket, Ontario
HUGE LOT WITH POOL! Spacious 3-bedroom detached home with brand new basement (in-law suite with a separate side entrance), a spacious living area, 1 large bedroom, 1 full bathroom, and a full kitchen available for lease in a quiet, family-friendly neighborhood. Main floor Features a renovated kitchen, updated bathroom, and bright open-concept living and dining areas. Large private driveway with ample parking. Close to Newmarket Hospital, Go Station, schools, parks, shopping, and public transit. Ideal for families looking for a comfortable and well-maintained home. Available for immediate occupancy. (id:60365)
135 - 2075 King Road
King, Ontario
Welcome to Suite 135, an elegant east-facing 1-bedroom + den, 2-bathroom residence offering 10-foot ceilings and a thoughtfully designed ground floor layout. Spanning well-appointed living space, this suite combines modern sophistication with everyday convenience.The heart of the home features an open-concept kitchen with quartz countertops, integrated appliances, and sleek cabinetry, flowing seamlessly into the airy living and dining areas.Step outside to your private 68 sq. ft. patio, complete with a dedicated BBQ bib and water bib perfect for entertaining or enjoying quiet mornings in the fresh air.The primary bedroom provides a serene retreat with ample natural light, while the versatile den can serve as a home office or guest space. Two full bathrooms add to the comfort and functionality of this stylish suite.As a resident of King Terraces, you'll also enjoy access to resort-style amenities, including a rooftop terrace, fitness centre, outdoor pool, and 24-hour concierge.With its unique ground-floor convenience, Suite 135 offers a rare blend of luxury, privacy, and lifestyle. (id:60365)
45 Timbermill Crescent
Markham, Ontario
One of a kind ***Custom Designed home with $300k in fine craftsman finishings. A true Gem with Distinguished Street Appeal located in sought after "North Raymerville" where mature trees grace the streets for Total Privacy & Serenity. South facing provides ample light into this beautifully renovated kitchen, boasting upgraded white cabinets with a pullout pantry, quartz countertops and backsplash, undermount sink, and high-end stainless steel appliances, including a gas stove, microwave/convection oven, and wall oven. Porcelain tiles lead out to a spacious 2-tiered IPE wood deck, perfect for outdoor entertaining with Southerly Exposure! Premium Oak flooring, pot lights, and custom door frames and wall trim create a sophisticated atmosphere throughout the home. The main floor has been redesigned for large family gatherings in this spacious dining room. Family room has custom floor to ceiling gas fireplace. The primary bedroom is a serene retreat, complete with custom built-in closets, an illuminated coffered ceiling, and a luxurious 3-pc ensuite with heated floors and glass shower enclosure & walk-in closet. Upgraded main 4 pc bath also has heated floors. Two additional good-sized bedrooms offer ample space and feature built-in wall-to-wall custom closets, ensuring plenty of storage and style. Upgraded bathrooms & Custom Designer Blinds throughout the home showcase attention to detail. A show-stopping floating staircase with custom railing & pickets makes a grand statement at the main entrance with built-in lighting leading down to a spacious lower level. The lower level features a large recreation room with a gas fireplace, a bedroom, and a 3 pc Bath. This home offers the perfect blend of style, functionality, and luxury living. Don't miss the opportunity to make it yours! Top ranking Markville Secondary School, Close to Centennial Go, Hospital, Hwy 407, Community Centre. (id:60365)
65 Red River Crescent
Newmarket, Ontario
Welcome to 65 Red River Crescent Where Comfort Meets Charm This beautiful, move-in-ready corner unit freehold townhouse feels just like a semi and offers nearly 2,500 sq. ft. of living space designed with both style and functionality in mind. With 3 spacious bedrooms and 3 bathrooms including a private ensuite in the primary you'll have All the room you need for family life, guests, or simply spreading out and relaxing. The second-floor laundry makes everyday living a little more convenient (and laundry a little less of a chore!), while hardwood floors throughout the main and upper levels add warmth and elegance at every step.The sun-filled, eat-in kitchen is a true highlight, featuring large windows and brand-new stainless steel appliances perfect for family meals or your morning coffee. Step outside toyour private backyard retreat, where you can unwind by the stone fire pit or enjoy peaceful summer evenings under the stars. Downstairs, the finished basement offers endless possibilities: a cozy family room, a guest suite, a home office, a kitchenette, storage space,and even a second fridge ideal for entertaining or extra living flexibility. With a private driveway and built-in garage, there's room to park up to 3 vehicles. All of this is set in a welcoming, family-friendly neighbourhood close to top-rated schools like Phoebe Gilman PS and Poplar Bank PS (with French Immersion). Plus, you're just minutes from shopping plazas, Costco,restaurants, cafés, Highway 404, and the Newmarket GO Bus Terminal. Come experience the warmth and comfort of 65 Red River Crescent this could be the place you've been waiting to call home. (id:60365)
2111 - 17 Barberry Place
Toronto, Ontario
This bright and SPACIOUS 1-BEDROOM + DEN unit offers 2 FULL BATHROOM, a prime UNDERGROUND PARKING spot, a LOCKER, offering convenience and additional storage, an OVERSIZED BALCONY perfect for relaxing or entertaining. With a total of 724 square feet of thoughtfully designed living space including the balcony, this home combines modern comfort with stylish finishes. Inside, you'll find beautifully maintainedHARDWOOD FLOORING, updated light fixtures, and a spacious kitchen with abundant cabinetry, a breakfast counter, STAINLESS STEEL APPLIANCES, and a BRAND-NEW fridge. The primary bedroom features a serene ensuite, creating a peaceful retreat, while LARGE WINDOWS throughout fill the space with NATURAL LIGHT. The versatile DEN can easily function as a SECOND BEDROOM, home office, or guest space providing the flexibility to fit your lifestyle, whether you're working from home, welcoming visitors, or simply in need of extra room. Located in the highly desirable Bayview Village neighbourhood, you're just STEPS FROM Bayview Village Shopping Centre, Bayview SUBWAY STATION, and minutes from Highway 401making commuting and daily errands effortless. Residents enjoy an exceptional range of AMENITIES, including a 24-hour CONCIERGE, visitor parking, GUEST suites, GYM (exercise room), indoor POOL, hot tub, library, media room, billiards, virtual golf, PARTY ROOM, EV CHARGERS, and more. Don't miss the opportunity to own a turnkey condo in one of Torontos most sought-after communities.Updates include: New Fridge (2025) and New Thermostat (2024). Note: Some photos have been virtually staged. (id:60365)













