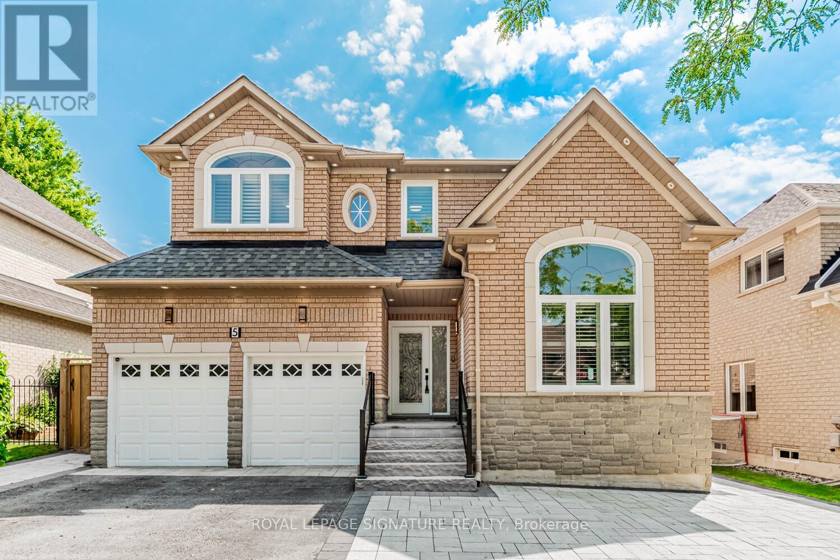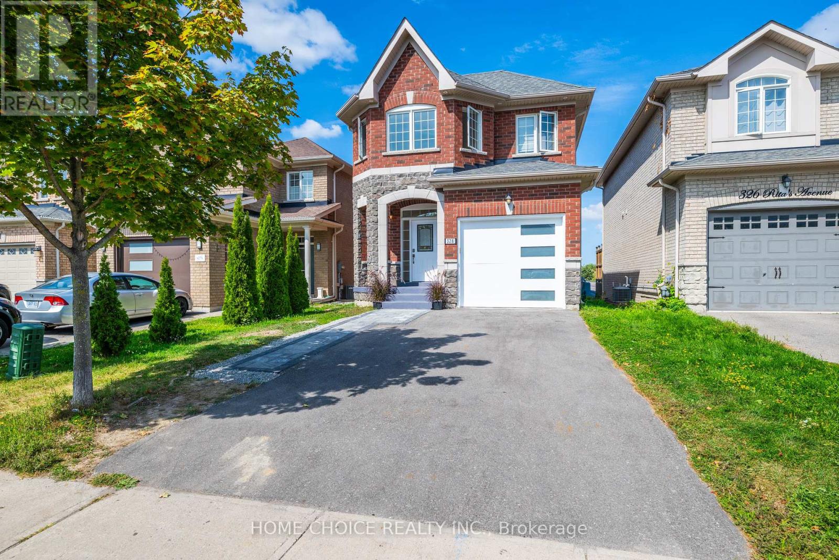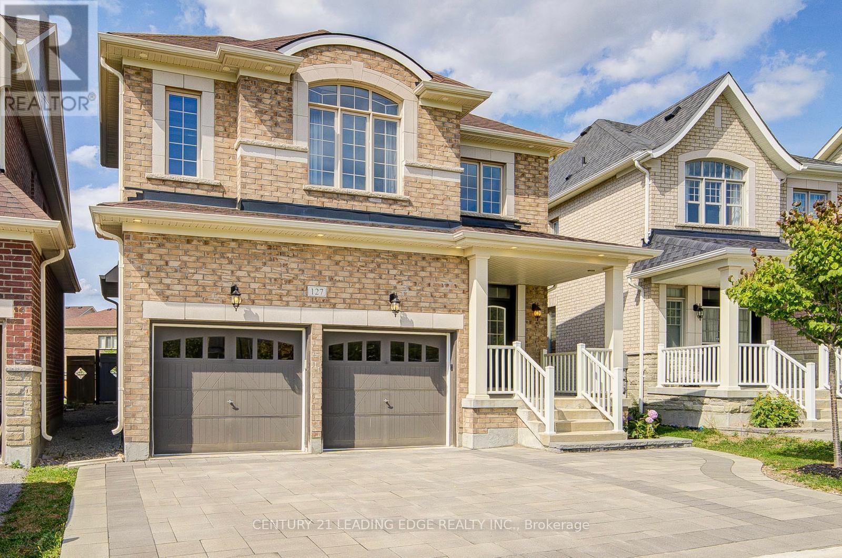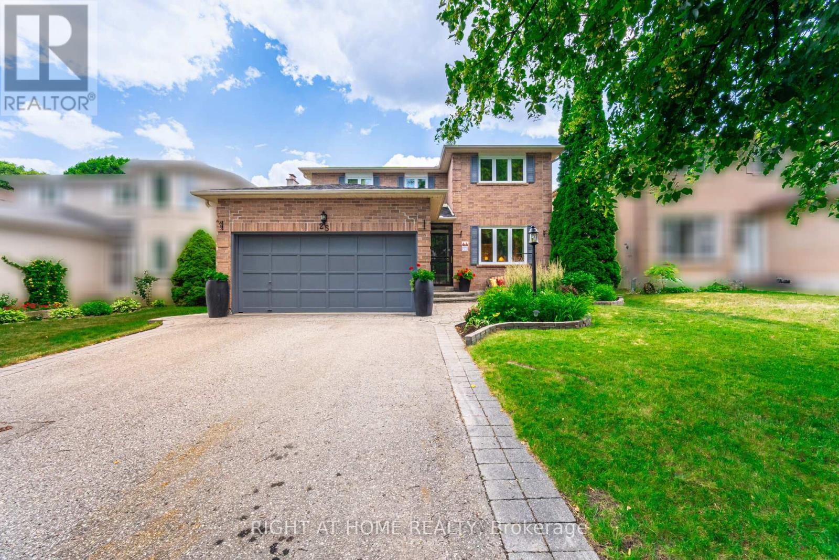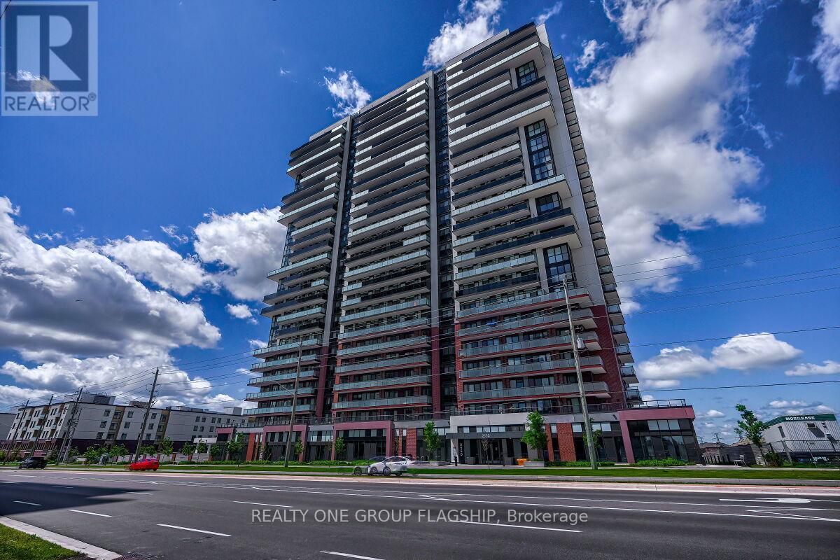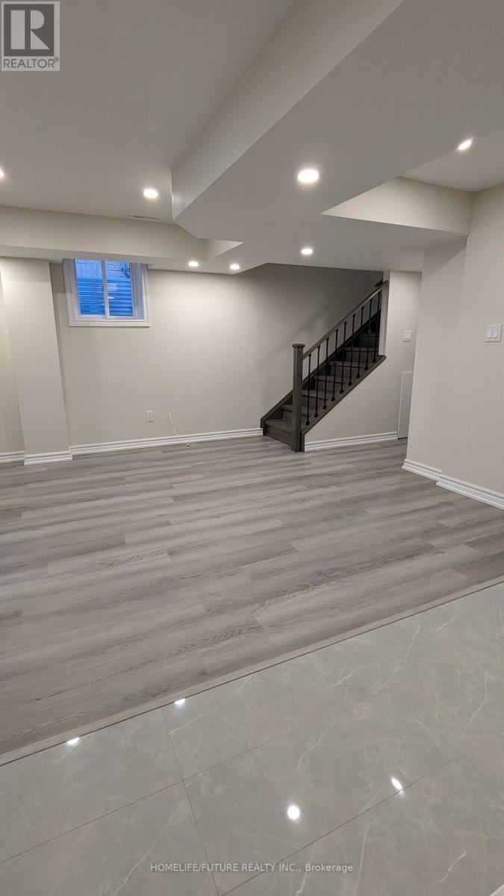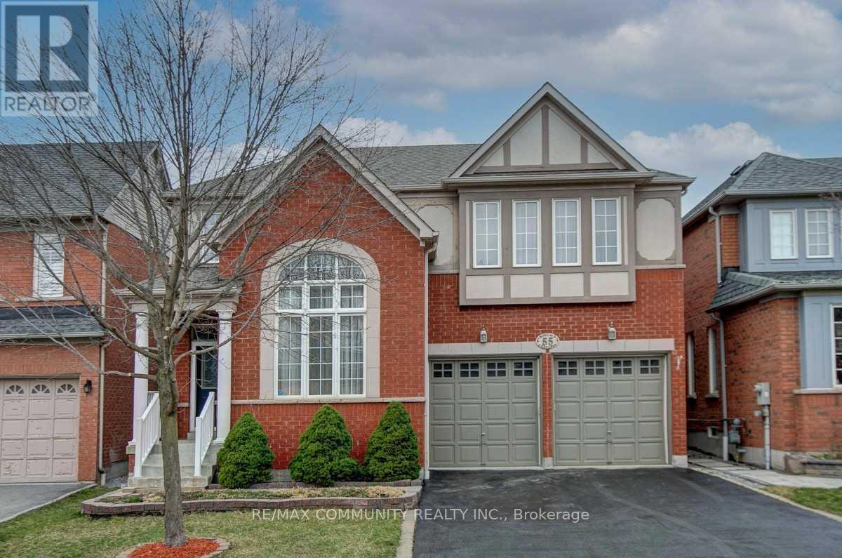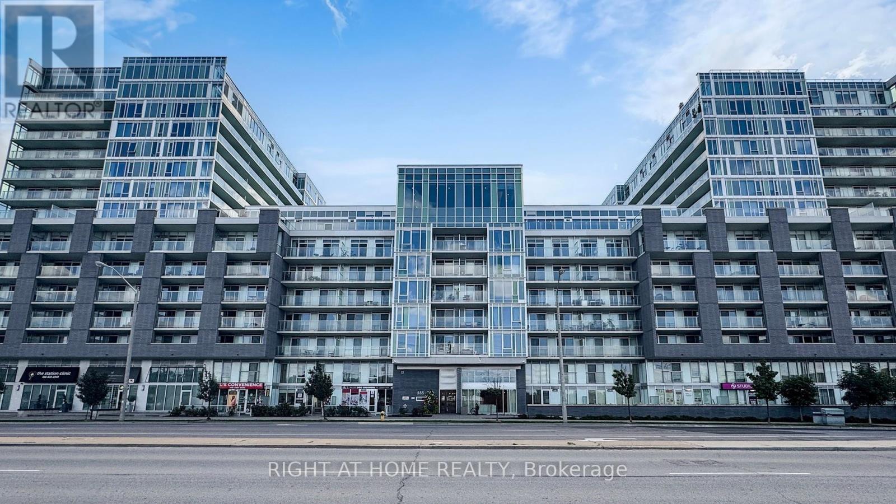5 Sandcherry Avenue
Markham, Ontario
Welcome to 5 Sandcherry! Situated on a small, quiet, dead-end street in the desirable Legacy neighbourhood, this 4BR home features 9' ceilings on the main floor, has a practical & well-thought-out layout, & a modern kitchen with a large kitchen island. The house has been updated throughout (2022). Windows & doors have been replaced (2022), & front door & exterior hardscaping were done last year (2024). Two ensuite bedrooms including a very large 5-piece primary ensuite. Nearly 49' of frontage! Separate basement entrance. Beautiful soffit lighting that enhances the exterior appearance at night. Updated 200 Amp electrical service. Only six houses on the street, with no house directly in front. Short walk to Legacy PS & local parks. Under 5-minute drive to Markham Green Golf Club, Boxgrove Centre mall with groceries, banks, & lots of other restaurants & services. Hop on & off the 407. Located in the Markham District HS & Bill Hogarth SS (FI) school districts. You'll love it here! (id:60365)
328 Rita's Avenue N
Newmarket, Ontario
Beautiful Detached 2 Story 4+1 Bedrooms, Walkout Basement Apartment, Located in highly sought after Summerhill community and Close To Southlake Hospital, Highways 400/404, Upper Canada Mall, Restaurants, Parks, Top-Rated Schools, Public Transit, And the Upcoming Mulock Park (Slated To Open In 2026). Park 2 cars in the driveway. Main floor has an open concept, smooth ceilings, pot lights, hardwood and tile flooring. Primary Bedroom with pot lights.This Home Offers Unparalleled Convenience And Lifestyle. Don't Miss This Rare Opportunity-This Home Is A Must See! This Beautifully Updated, Spacious 2-Storey Detached Home offers A Perfect Blend Of Luxury, Comfort, And Convenience For The Family. (id:60365)
127 Warren Mcbride Crescent
Aurora, Ontario
Welcome to this immaculately maintained executive home that shows better than new, fronting directly onto a quiet park. Offering nearly 3,000 sq. ft. of elegant living space, this home sits on a deep 140 ft fully fenced lot with a beautifully finished interlock backyard ideal for outdoor entertaining and family enjoyment. No sidewalk for extra parking convenience.The main floor boasts soaring 10 ft. ceilings, hardwood flooring throughout, and a stained oak staircase that adds timeless elegance. The upgraded gourmet kitchen features extended cabinetry, granite counter tops, a large center island, and a seamless flow into the living and dining areas. Additional highlights include main floor laundry and a built-in EV charger port. Upstairs offers 4 spacious bedrooms, including 2 luxurious master ensuites, perfect for multi-generational living or guest comfort. Every detail has been thoughtfully designed, creating a home that truly shows like a model suite. Prime Location: Only 4 minutes to Hwy 404, minutes to T&T Supermarket, Walmart, Costco, GO Station, and zoned for top-ranked Dr. G. W. Williams Secondary School (Ranked 28/746 in Ontario). A rare opportunity to own a premium home in one of the areas most sought-after communities! (id:60365)
25 Feltham Road
Markham, Ontario
Welcome to 25 Feltham Road, Markham! Nestled on a quiet street in the sought-after Raymerville neighbourhood, this beautifully maintained all-brick detached home offers over 2,500 sq. ft. of thoughtfully designed living space perfect for your growing family.Enter through a grand foyer into spacious principal rooms, including a combined living and dining area ideal for entertaining. The large eat-in kitchen boasts newly refinished cabinets, stainless steel appliances, and a walkout to a professionally landscaped backyard and patioperfect for summer gatherings. Relax in the cozy family room with a fireplace, and enjoy the convenience of a main-floor laundry room.Upstairs, you'll find four generously sized bedrooms with ample closet space and two full bathrooms. The primary retreat features a sitting area, walk-in closet, and a luxurious ensuite with a soaker tub and separate shower.The fully finished basement offers a private in-law suite with a separate entrance, kitchen, bedroom, washroom with shower stall, and additional storage rooms ideal for extended family or rental potential. There's also cold storage and a furnace area.Lovingly cared for by the same family for 35 years, this move-in ready home is within walking distance to top schools, parks, Markville Mall, grocery stores, public transit, and more.Extras:Main stainless steel fridge, stove, dishwasher,washer & dryer, freshly painted kitchen & family room. Basement stove, fridge, and microwave included. Freshly painted garage & shutters.Dont miss this rare opportunity to live in one of Markhams most desirable and family-friendly communities! (id:60365)
421 - 2550 Simcoe Street N
Oshawa, Ontario
WELCOME TO UC TOWER. THIS MODERN ONE BEDROOM, ONE BATH CONDO UNIT IS LOCATED IN THE HEART OF OSHAWA'S EXPANDING WINDFIELDS NEIGHBOURHOOD! BRIGHT LIVING SPACE, STAINLESS STEEL APPIANCES AND W/O TO BALCONY! EXCELLENT BUILDING AMENITIES. PERFECT LOCATION - 3 MINUTE WALK TO UNIVERSITY, STRIP MALL ACROSS THE STREET WITH RESTAURANTS & SHOPPING, PUBLIC TRANSPORTATION RIGHT ALONG SIMCOE ST N., WALKING DISTANCE TO COSTCO. MINUTES FROM GOLF COURSES & CLOSE TO MAJOR HWY'S. GREAT FOR INVESTMENT OR FOR YOUR NEW LIVE-IN HOME (id:60365)
Bsmt - 7 Macpherson Street
Whitby, Ontario
Two Bed Rooms With Closet With Mirrored Doors, Open Concept Living, Dining And Kitchen, Separate Entrance, Large Windows For Bedrooms, Quartz Counter Top, Separate Laundry Ensuite Bath Room With Glass Enclosure, Immediate Possession, Must See Close To Hwy412 Utilities(Electricity + Gas + Water) By The Renter (id:60365)
327 - 2100 Bridletowne Circle
Toronto, Ontario
Condo Townhouse. Functional Layout With Lots Of Nature Light. 3 Bed & 2 Bath. Open Concept Kitchen & S/S Appliances. Large Living Area With Laminate Throughout On Main Flr. Master W/ 4Pc Ensuite On 2nd Floor. . Walk To Bridletowne Shopping Mall. Park Just Across The Street; Supermarket, Shops, Restaurant, Schools All Within Walking Distance. Ttc At Door Steps, Easy Access To Subway Station And Highway 401. All Convenience You Can Get! (id:60365)
2 - 210 Albert Street
Oshawa, Ontario
Step into this stunning, renovated upper unit, featuring 3 spacious bedroom with lots of natural sunlight. The bring, open kitchen offer ample storage, while the expansive third-floor loft provides a perfect space for entertaining extra storage, office or additional living space. Don't miss the opportunity to make this captivating home yours. NO PARKING IS AVAILABLE AT ALL (id:60365)
Bsmt - 55 Morland Crescent
Ajax, Ontario
Beautiful Basement For Lease In Most Demanded Neighbourhood. Separate Entrance and Separate Laundry. Brand New Vinyl Flooring and Spacious Layout. Close To Many Amenities, Schools & Highway. 2 Spacious Bedrooms With 1 Washroom. Available For Immediate Occupancy. Looking For Aaa Clients... Move In & Enjoy!!. (id:60365)
E1208 - 555 Wilson Avenue
Toronto, Ontario
Step into this beautiful 1-bedroom + den condo at The Station Condos, where urban convenience meets modern elegance, just steps from Wilson Subway Station. Priced to sell, this inviting home features a sleek kitchen that opens to a spacious balcony with stunning CN Tower views. With stylish laminate flooring and a thoughtful layout, its ideal for first-time buyers, savvy investors, or those embracing a streamlined lifestyle. You're moments from vibrant Yorkdale, top schools, lush parks, and easy 401 access. Enjoy a resort-inspired living experience with an infinity-edge pool, cutting-edge gym, and a rooftop deck/garden boasting sweeping city vistas. Connect with friends in the sophisticated party room, unwind in the lounge, or make the most of the games room. The open-concept kitchen, complete with stainless steel appliances and a versatile movable island, makes everyday living effortless. Location is unmatched: a quick 30-minute subway ride downtown, with Yorkdale Shopping Centre, Costco, Starbucks, LCBO, Home Depot, Michaels, Jollibee, sushi spots, salons, and retail right at your doorstep. With schools, parks, and a hospital nearby, every need is covered. This isn't just a beautiful condo, its where your next chapter begins. Call your Realtor to book a showing today. (id:60365)
5601 - 252 Church Street
Toronto, Ontario
Fantastic, Breathtaking City View! Never Lived In One Bedroom unit! Very desirable location on top of Dundas Sq, and Eaton Centre. Floor-to-ceiling windows, high-end quartz, countertops, stainless steel appliances. Close to TMU, TTC (Subway AND Dundas Streetcar), Hospitals, Financial District, James Park St. Lawrence Market IKEA And Much More! Rooftop BBQs, co working space, golf simulator, full gym, Spin Cycle, Yoga Studios, games room, Parcel One lockers, three guest suites, bike storage and more! Perfect for professionals or students. (id:60365)
Ph 305 - 4978 Yonge Street
Toronto, Ontario
Luxury living high above the tree tops in this fully furnished large 3 bedroom penthouse in the Ultima North Tower. 9ft ceilings with floor to ceiling windows open up breath taking panoramic views as far as the eye can see, kitchen with breakfast room and walk out to balcony perfect for relaxing with your morning coffee. Large Master with 5 pc ensuite and walk in closet. 2separate balconies let you experience the sky! Ideal for executive or relocating family. 1parking + locker. 24 hours concierge. (id:60365)

