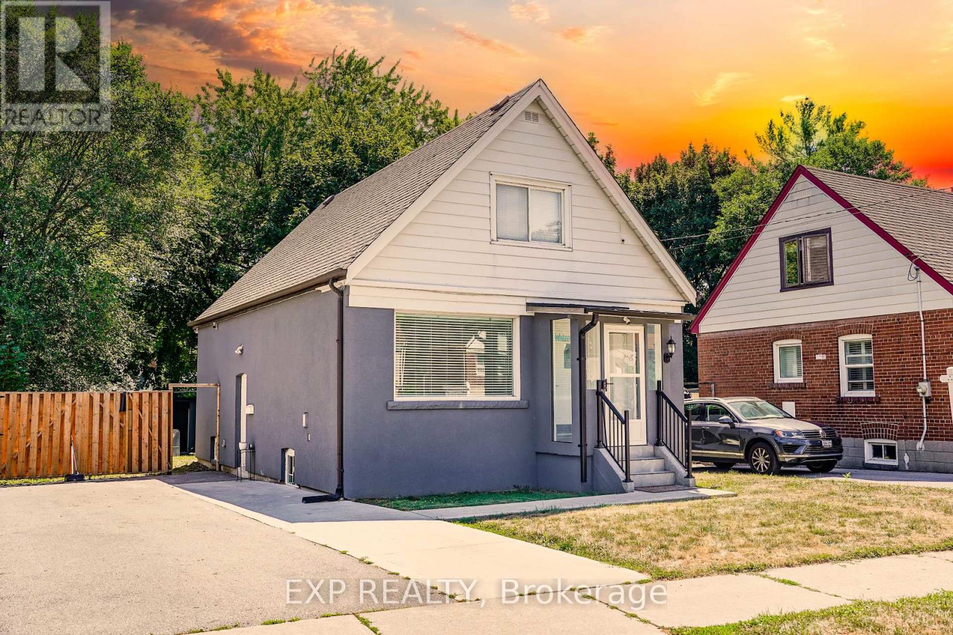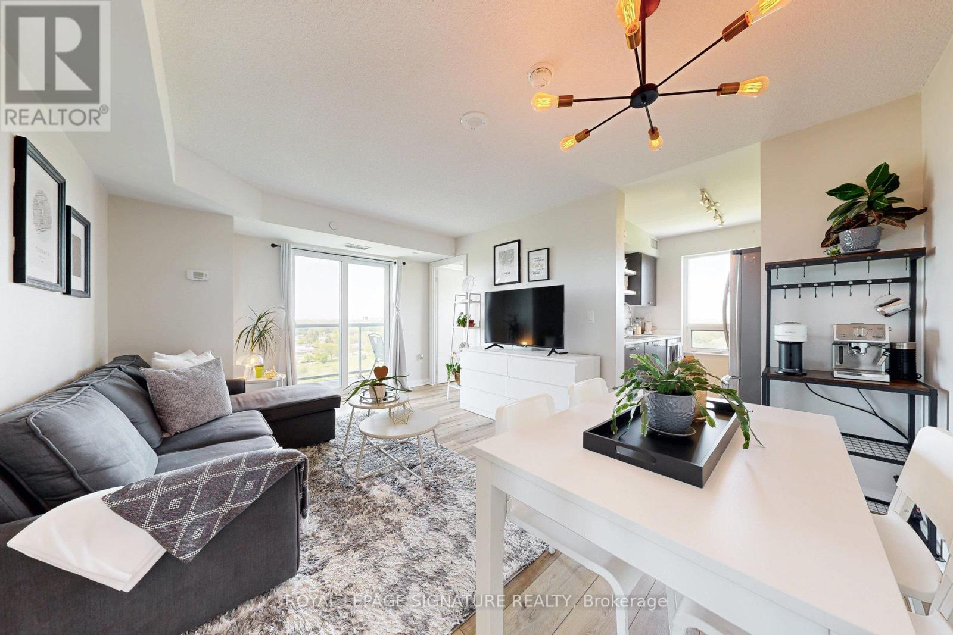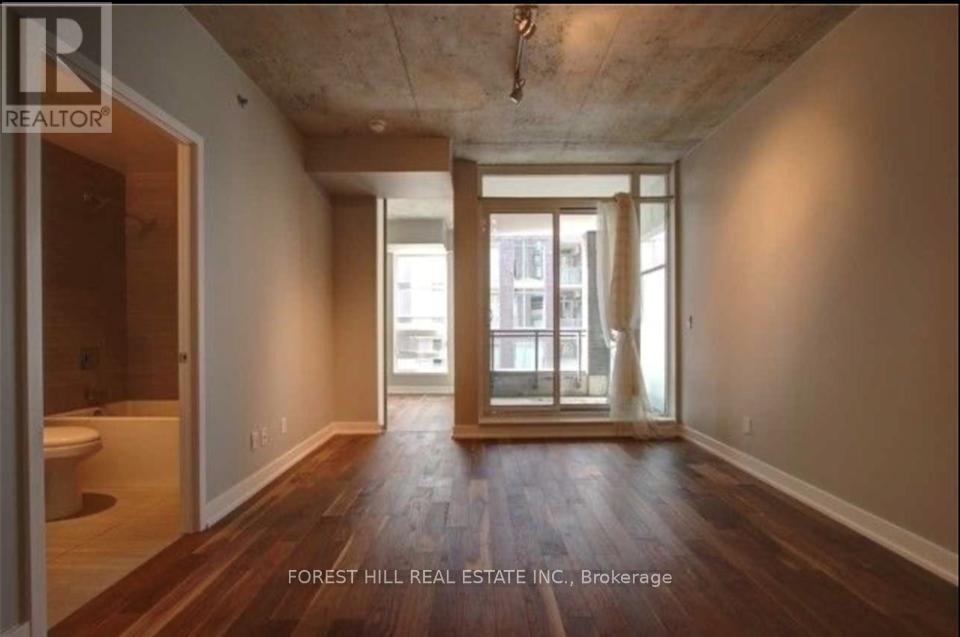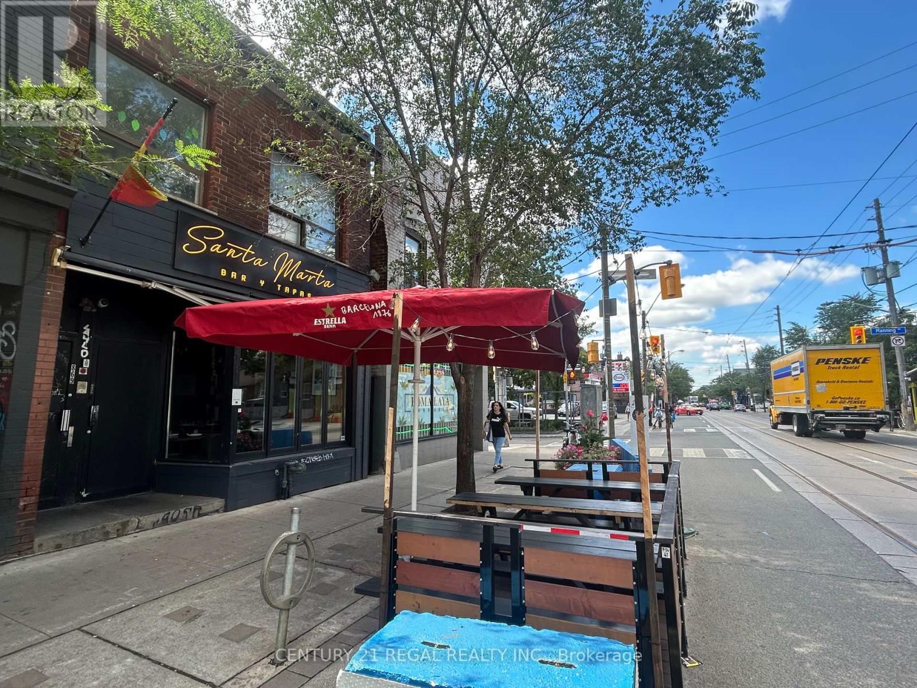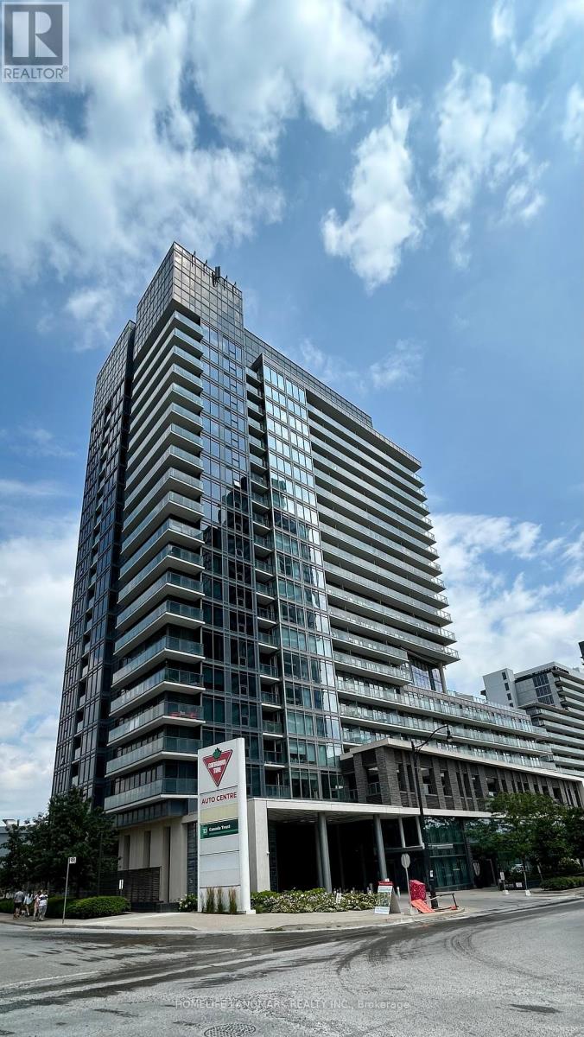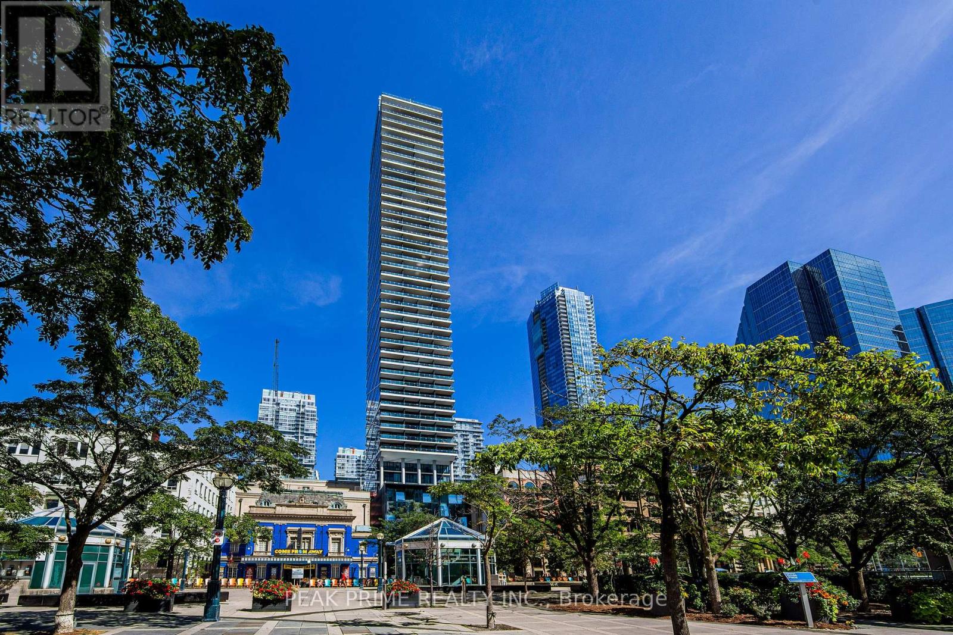25 Christine Elliott Avenue
Whitby, Ontario
Step Into This Beautifully Maintained Detached 4+1 Bedroom, 4 Bathroom Home Boasting A Bright, Open-Concept Layout With A Modern Kitchen Featuring Stainless Steel Appliances, Quartz Countertops, And Stylish White Cabinetry That Flows Seamlessly Into The Spacious Dining And Living Areas *Enjoy Elegant Touches Throughout Including Pot Lights, Crown Moulding *The Finished Basement Offers A Versatile Space With A Fireplace And Room For Recreation Or A Home Office *Upstairs Offers Four Spacious Bedrooms And A Functional Layout For Family Living *Step Outside To A Professionally Landscaped Backyard With Interlock Patio Perfect For Entertaining *Home Nestled In A Family-Friendly Neighbourhood Near Top-Rated Schools, Scenic Parks, Shopping, And Heber Down Conservation *This Turnkey Property Offers Style, Space, And Location All In One. (id:60365)
43 Southmead Road
Toronto, Ontario
Welcome To This Beautifully Renovated 5-Bedroom Detached Home With $150K In Upgrades And A Stylish Stucco Exterior. Bright Open-Concept Main Floor With Quartz Kitchen, Stainless Steel Appliances (2021), Center Island, Bedroom, Full Bath, And Laundry. Upstairs Offers 2 Spacious Bedrooms With A Brand-New Bathroom (2025). Separate Entrance To Finished Basement (2021) With 2 Bedrooms, Kitchenette, Bath, Laundry, And Large Living Space, Offering Easy In-Law Suite Or Rental Income Potential. New Flooring (2021) Throughout, 2 Laundry Sets, And Move-In Ready Convenience. Prime Location Near Schools, Parks, Shopping, Transit, And Major Highway. (id:60365)
222 Tamarack Court
Oshawa, Ontario
Bright and well-kept home on a quiet cul-de-sac, featuring a fenced backyard with a 16' x 32' in-ground pool. Backs onto ravine with direct access to trails leading to Lakeview Beach. Freshly painted with updated flooring, finished basement with rec room and extra bedroom. Private driveway fits 2 cars, wall-mounted A/C installed. Walking distance to transit, shopping, and amenities.Vacant available for immediate move-in. Tenants to pay all utilities. The landlord will have the entire property cleaned before handover. (id:60365)
507 - 5155 Sheppard Avenue E
Toronto, Ontario
Only 5 years old!!! This bright and inviting 1-bedroom + den condo features large windows, wood flooring in the living and kitchen area and a modern kitchen with full-size stainless steel appliances. Built by the highly regarded Daniels Corporation in 2020, this low-rise unit offers a spacious balcony, a smart split-bedroom layout for privacy and flexibility, and in-suite laundry. Parking and locker are included, along with access to excellent building amenities including a fitness centre, yoga studio, party room, greenhouse, community garden, BBQ area, playground and secure bike storage. Located steps from TTC transit and minutes to Hwy 401, University of Toronto Scarborough Campus, Centennial College, grocery stores, shopping, local schools and Rouge National Urban Park. One of the great features is the upcoming Scarborough Subway Extension, which will make commuting even easier. Perfect for first-time buyers, downsizers or investors, this move-in ready condo is part of a vibrant and growing community. (id:60365)
201 - 286 King Street W
Oshawa, Ontario
Excellent opportunity to lease this move in ready second floor unit! 1426 Sq Ft in a Well Maintained Office Building. Reception, multiple offices, Meeting Rooms, Kitchenet area. Currently Being Used As an Engineering Firm. Centrally Located On One Of The City's Busiest Main Streets Between The Oshawa Shopping Centre And The Downtown Core. Easy Access To The 401. Excellent Parking. Pylon Signage (id:60365)
Lph 01 - 10 Meadowglen Place
Toronto, Ontario
Don't Miss This Opportunity To Purchase The Best Priced Unit For The Size & Features It Has To Offer In This Luxurious Newer Building In A Wonderfully Master Planned Community In A Super Convenient Neighborhood. Welcome To The Lower Penthouse 1301 At 10 Meadowglen Place Being The Newest Of The 3 Towers At "Me 3 Tricycle Condo" A Terrific Open Concept Floor Plan In This Corner Penthouse Suite With 9Ft Ceilings. 801 Sf + A Terrace Of 133 Sf As Well As A Balcony Of 70 Sf For A Total Of 1004 Sf With Preferred South/West Views. Spacious Two Bedroom + Den Which Could Easily Serve As Third Bedroom With Two Full Bathrooms & A Walk-In Closet In The Primary Bedroom. Large Bright Windows For Natural Sunlight With High Ceilings. Located Close To All Amenities Including Scarborough Town Centre, U of T, Centennial College, Centenary Hospital, Woburn Collegiate, Public Schools, Parks, Centennial Community Centre, The 401 & All Major Transit. Excellent & Well Thought Out Building With 5 Star Amenities That Include Gym, Pool, Concierge, Yoga, Party Room, Business Lounge, and 24 Hour Security. Corner Unit Penthouse Suite With Large Terrace & A Balcony With An Awesome View Overlooking The Beautifully Designed Park Area For The Building Residents To Enjoy. Rare To Find A Gas Line For A BBQ On The Balcony. Parking & Locker Included. Compare This One To Other Units & You'll Be Convinced That This Is Great Value For Your Clients. (id:60365)
1312 - 1346 Danforth Road
Toronto, Ontario
Welcome to Danforth Village Estates, where comfort meets convenience! Step into this bright, spacious corner suite, complete with parking, locker, and a private balcony. The den, outfitted with a door, offers opportunity for a 2nd BEDROOM, nursery or a home office. Boasting 658 sq ft of smartly designed living space, this sun-filled unit features sweeping, unobstructed, panoramic, forever SW views that will take your breath away; whether you're enjoying your morning coffee or unwinding at sunset! The enclosed galley kitchen is both stylish and functional, showcasing stainless steel appliances, an upgraded faucet, and ample storage. You'll love the neutral laminate flooring that flows seamlessly throughout the unit, creating a clean and modern feel.The bathroom has been tastefully refreshed with a new vanity, medicine cabinet, and updated hardware, adding to the overall charm of the suite. All set in a well-managed building in a vibrant, growing neighborhood, this gem is perfect for first-time buyers, downsizers, or savvy investors. Just move in and enjoy! Close to schools, shopping, restaurants, public library, walking trails, parks, TTC, GO, and the future Eglinton Crosstown. A short distance To Scarborough General Hospital. Amenities Include a gym, multi purpose room and surface Visitors Parking. (id:60365)
318 - 20 Gladstone Avenue
Toronto, Ontario
Very Well Laid Out 2 Bdrm, 1 Bath In The Heart Of Queen West At The Twenty, By Streetcar Developments. Contemporary Finishes, Exposed Concrete 9 Ft Ceilings, Modern Kitchen With Concealed Appliances, Ensuite Laundry, Large Closets. Steps To Metro, Freshco & T.T.C. Located In The Centre Of West Queen West, Minutes To Shops, Exceptional Cafes, Restaurants, Entertainment And Much More. Walk Score Is 95. (id:60365)
869 Dundas Street W
Toronto, Ontario
BEAUTIFULLY DESIGNED RESTAURANT FOR SALE. 869 DUNDAS STREET WEST, TORONTO. 1,200 SQ. FT. PLUS FULL HIGH & DRY BASEMENT. LOCATED ON DUNDAS WEST NEAR TRINITY BELLWOODS PARK. LARGE EXHAUST HOOD w/ FIRE SUPPRESSION.* LARGE WALK-IN FRIDGE. FULLY EQUIPPED - THIS IS A CHEF KICTHEN. COULD SUIT ANY CONCEPT LICENSED RESTAURANT w/ CAFE T.O. PATIO AREA (id:60365)
1001 - 60 St.clair Avenue W
Toronto, Ontario
Welcome to Unit 1001 at 60 St Clair Ave West In The highly Sought-After Yonge and St Clair neighbourhood. The "Carlyle" Is A Splendid Boutique 14-storey Condo Building that delivers Modernity, Elegance and Charm to its Fortunate Residents. This Unit Is Sun Filled With West Exposures And A Split Bedroom Layout, 2 Full Bathroom And An Open Concept Living Space. Recently upgraded stainless steel kitchen appliances (2021). 1 Parking and 2 Lockers (potential rental income) Come With This Lovely Unit. Just Steps To Subway, Shopping, Schools, & Quick Access To The Downtown Core. This Layout Is Rarely Offered. Worth A Closer Look! (id:60365)
72 Esther Shiner Boulevard
Toronto, Ontario
Experience upscale urban living in this luxurious 2+1 bedroom, 2 bathroom southeast corner unit at the prestigious Tango 2 Condo in North York. Boasting an expansive 885 sq ft of interior space, complemented by a massive 721 sq ft terrace, this unit offers an unparalleled lifestyle with breathtaking, unobstructed south and east views and abundant natural light streaming through floor-to-ceiling windows. The open concept living area features a modern kitchen and laminate flooring throughout. Enjoy the convenience of being a one-minute walk to Canadian Tire, a 24-hour convenience store, restaurant, and Pilates gym, and just an 8-minute walk to a brand new community center and park. The location offers easy access to Bessarion & Leslie Subway Stations, Go Train Station, and Highways 401, 404, and DVP, as well as proximity to Bayview Village & Fairview Mall. The building's amenities include a large, well-equipped gym, rooftop garden and BBQ area, billiard salon, guest suites, exercise room, and 24-hour concierge service. Don't miss out on this rare opportunity to live in a prime location with all the amenities and recreational facilities at your doorstep. (id:60365)
501 - 224 King Street W
Toronto, Ontario
Spacious 920 sqft Luxury Loft In The Heart Of Entertainment District. 100 Walk Score*** Right Across Roy Thompson Hall!! Spectacular Unit W/ 9 Ft Ceilings, A Modern Cool Space In One Of Toronto's Architectural Gems, Large One Bedroom. Modern Efficient Open Concept! Floor To Ceiling Windows. Lots Of Closet Space. Building Lounge With Walk-Out To Outdoor Swimming Pool, Rooftop Deck. Walk To King W, Financial District, Theatres, , Path, Ttc, Restaurants, Sports Venues. Minutes Drive To Lake, QEW, Union Station, 20 minutes w/UP Express to Pearson Airport. (id:60365)


