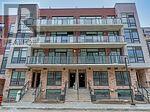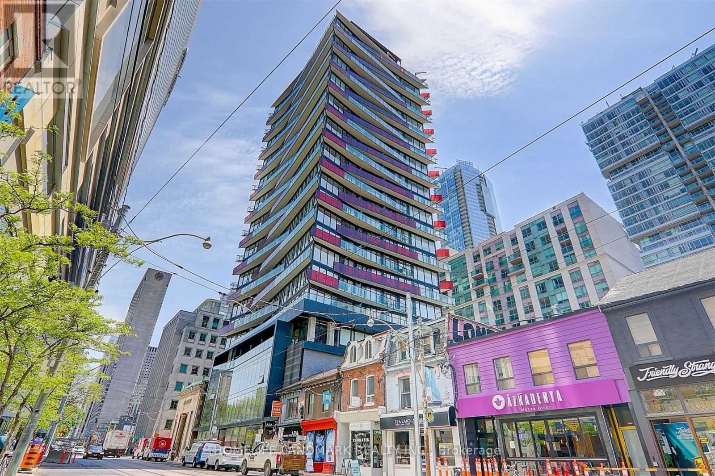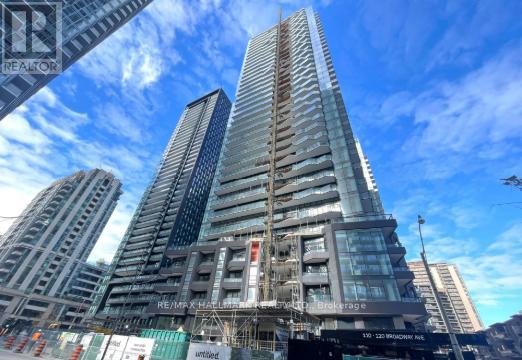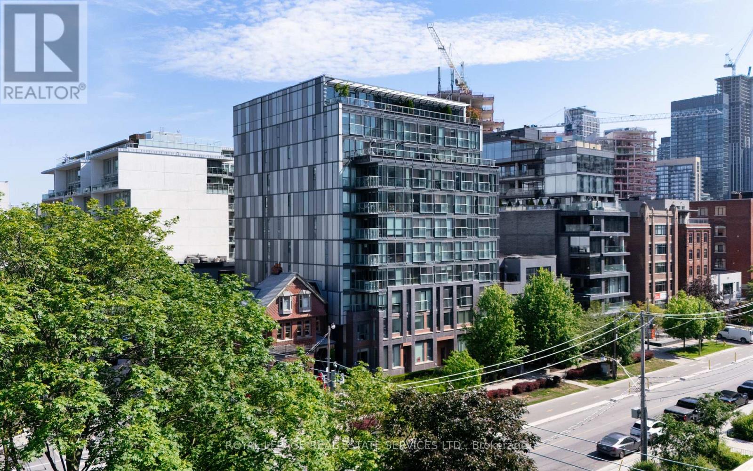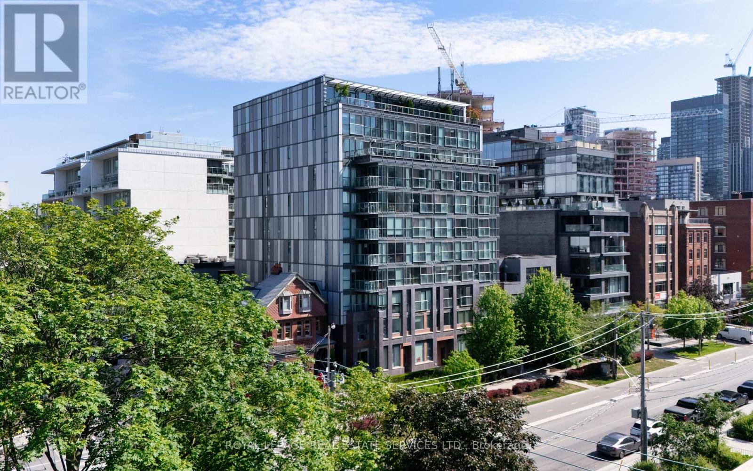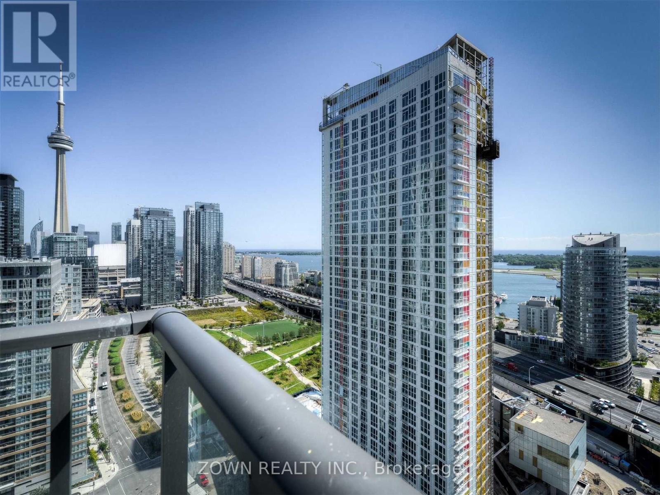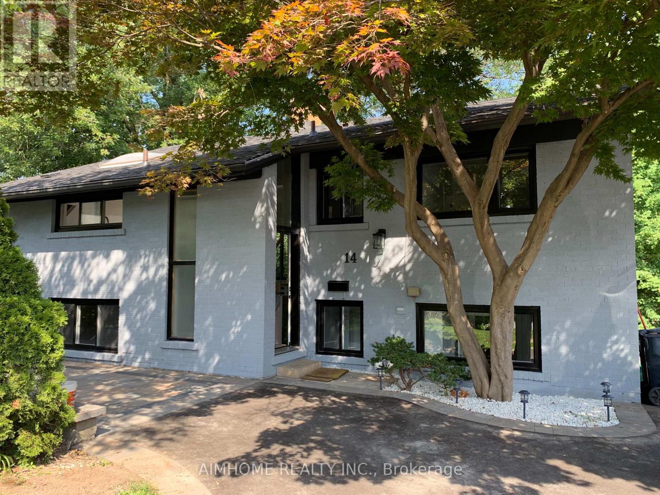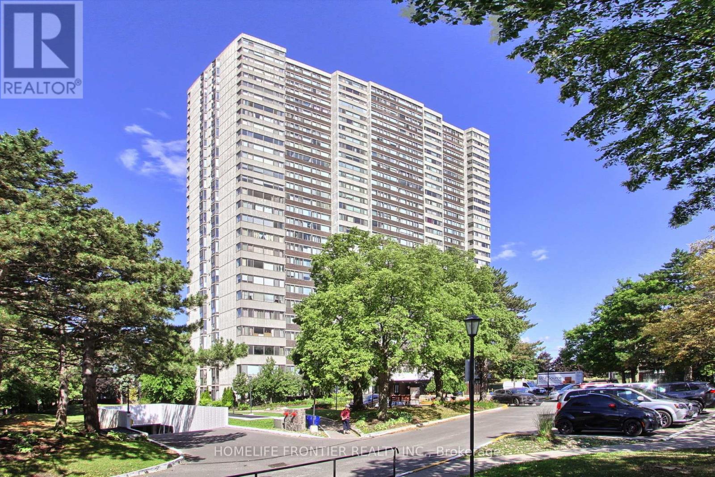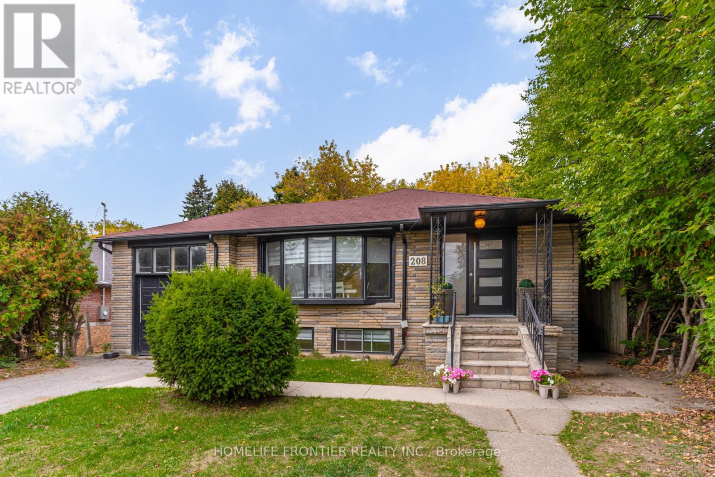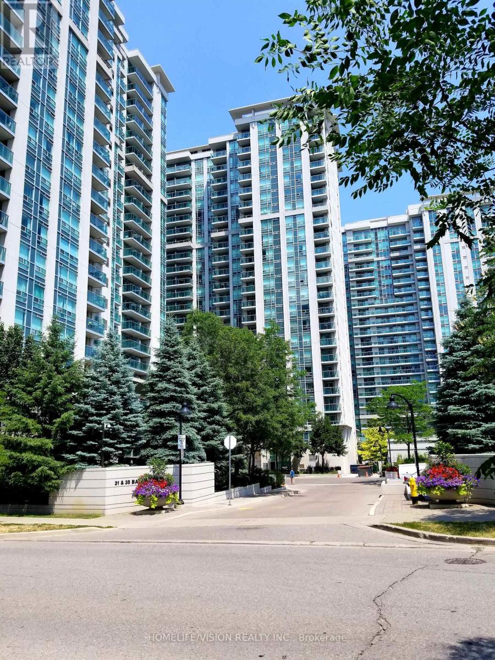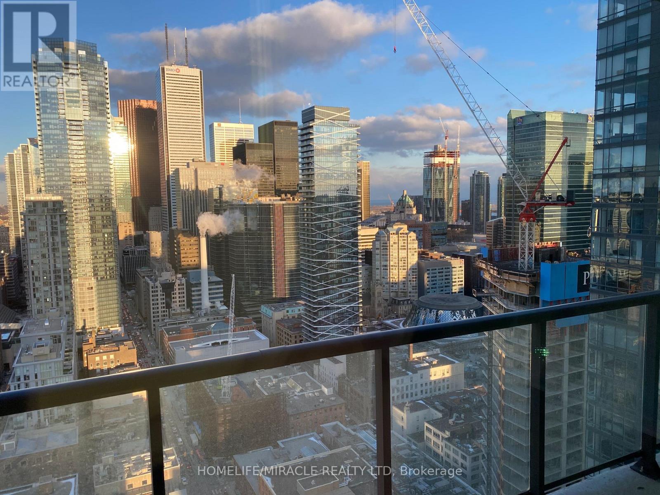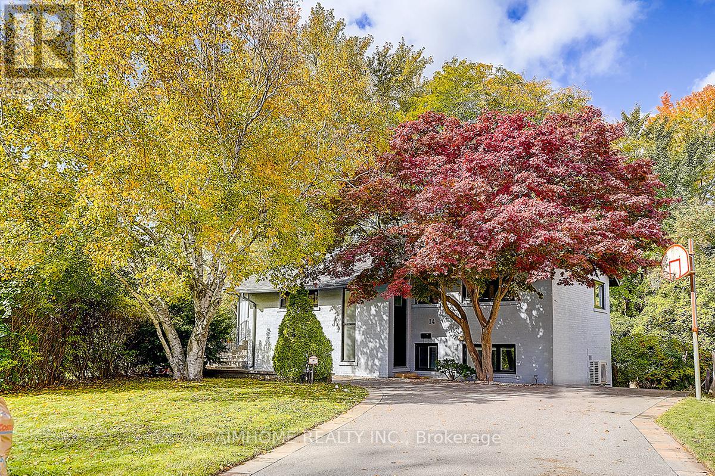6 - 861 Sheppard Avenue W
Toronto, Ontario
Greenwich Village! Pristine, Roof top terrace, Upper Unit Townhome, Bright, Spacious, 2 Bedrooms, 2 Bathrooms, 2 Walk-out balconies, $75000 of Upgrades, Hardwood Floors Throughout, 1 Parking Spot, 1 Locker, 9-Ft Ceilings, Chef's Kitchen Boasts Stainless Steel Appliances, European-Inspired Kitchen Cabinetry. Ensuite Washer/Dryer. The 1,134 Sq Ft Interior, 289 Sq Ft Rooftop Garden + Balconies Are Perfect For Entertaining. The Neighbourhood Is A Transit Hub, Connecting To Sheppard Subway, Buses, Highways. Health Facilities Like Baycrest Health And Sunnybrook Hospital Are Nearby, Along With Yorkdale Mall And Costco. York University And Top Rated Schools Nearby. Tenant responsible for all utilities, internet is included. (id:60365)
1001 - 215 Queen Street W
Toronto, Ontario
Practical Junior One Bedroom in Prime Queen West,Rarely available layout with Parking and bright southwest exposure,9-foot ceilings and floor-to-ceiling windows - warm and full of sunlight.Functional and efficient design with plenty of built-in storage and built-in appliances.The building offers excellent amenities including a gym, party room, and guest suites.Fresh Painting. Perfect for self-use or investment.Right next to the new Ontario Line - Osgoode Station.Located in the heart of Toronto's vibrant Queen West, one of the city's most famous entertainment and lifestyle districts.Convenient transit access and a dynamic neighbourhood at your doorstep. (id:60365)
1504s - 110 Broadway Avenue
Toronto, Ontario
Brand New Luxury Condo at Yonge & Eglinton! Experience upscale urban living in this never-lived-in 1+Den suite Plus Locker in the heart of Midtown Toronto. This bright, modern unit features 9 ft ceilings, floor-to-ceiling windows, and a spacious balcony perfect for your morning coffee. The open-concept layout includes a sleek European kitchen with quartz countertops and built-in paneled appliances. The versatile den with sliding door can easily serve as a second bedroom or private office. Enjoy luxurious amenities-24-hour concierge, indoor/outdoor pool, fitness center, basketball court, spa, rooftop dining with BBQs, coworking lounges, and private dining areas. Steps to Eglinton Subway Station, the upcoming Crosstown LRT, top restaurants, cafés, and everyday conveniences-this stunning condo offers the best of Midtown living and unbeatable connectivity. (id:60365)
611 - 508 Wellington Street W
Toronto, Ontario
Zoned for live/work, this sun-filled, south-facing 1-bedroom, 1-bathroom condo is a rare find in one of Toronto's most sought after neighbourhoods. With floor-to-ceiling windows and a Juliette balcony, enjoy stunning views over Victoria Memorial Square Park, a peaceful escape in the heart of the city. The open-concept layout is designed for modern living, featuring a sleek kitchen, contemporary finishes throughout, and an airy, light-filled space. Whether you're looking for a perfect starter condo or a smart investment, this unit delivers exceptional value in a prime location. Plus, with a locker included, extra storage is never an issue. Located in the boutique Downtown Condos, a trendy 11-storey building on Wellington Street West, you're just steps from top-rated restaurants, lively nightlife, The Well, and the Entertainment District. With public transit at your doorstep and easy highway access, getting around the city is effortless. Don't miss your chance to own a slice of King West's vibrant lifestyle. $200/month rented parking - may be assumable, not guaranteed. (id:60365)
611 - 508 Wellington Street W
Toronto, Ontario
Zoned for live/work, this sun-filled, south-facing 1-bedroom, 1-bathroom condo is a rare find in one of Toronto's most sought after neighbourhoods. With floor-to-ceiling windows and a Juliette balcony, enjoy stunning views over Victoria Memorial Square Park, a peaceful escape in the heart of the city. The open-concept layout is designed for modern living, featuring a sleek kitchen, contemporary finishes throughout, and an airy, light-filled space. Whether you're looking for a perfect starter condo or a smart investment, this unit delivers exceptional value in a prime location. Plus, with a locker included, extra storage is never an issue. Located in the boutique Downtown Condos, a trendy 11-storey building on Wellington Street West, you're just steps from top-rated restaurants, lively nightlife, The Well, and the Entertainment District. With public transit at your doorstep and easy highway access, getting around the city is effortless. Don't miss your chance to lease a slice of King West's vibrant lifestyle. (id:60365)
Ph09 - 170 Fort York Boulevard
Toronto, Ontario
Luxurious Fully Furnished 2Bd Corner Unit W City Skyline & Lake Views! Spacious & tastefully furnished W/ Open Concept Panoramic Views (3 exposures: North, South, and East) the most stunning sunrises downtown has to offer. Roller shadesThroughout. Master Bd W Double Closets fitted with custom LED motion sensor lights & A Master Bath. Furniture includes a custom made restoration hardware full leather goose down sectional, one of a kind art, CB2 bar stools, MCM furniture and relics, and two Queen Beds. Full Access To Amenities: Gym, Guest Suites, Concierge, Party Room, 1 Parking Spot. Perfect Location at Bathurst and Fort York Close To Billy Bishop City Airport (YTZ), Queens Quay 509, Spadina 510, and Bathurst 511 streetcars, Union Station, Rogers Center, Scotia Arena,Restaurants, Shops, & Entertainment Centers. Short (min 120 days) Or Long-Term Lease Considered. (id:60365)
14 Sandalwood Place
Toronto, Ontario
Exclusive Cul-De-Sac! Modern Upgraded and well maintained Sunny Raised Bungalow With W/O Bsmt Like A 2 Story Home& A Huge Pie-Shaped Private Yard. 2022 Windows/ Roof/Hardfl/ Open Concept Modern Kitch With Skylights, Ss Appl/ Full Baths; 2024 furnace and heat pump, energu efficient. Sun Filled Bsmt Walkout, Office/Separate Entrance Overlook Garden; large Laundry Room/Built-In Cabinetry Washer& Dryer. Well-Known School Zone, Minutes To Hwy, Public Trans, Edwards Gardens, Shops At Don Mills, Trails (id:60365)
1906 - 80 Antibes Drive
Toronto, Ontario
Welcome to this Bright and Spacious 3-Bedroom Corner Unit offering nearly 1,400 sq ft of beautifully renovated living space and 2ParkingSpaces (side by side)! Family Size Eat-In Kitchen featuring Brand-New Stainless Steel Appliances, Granite Countertops, Ceramic Backsplash, Pot-Lights, Double Sinks and a large breakfast area with Bay Window and unobstructed panoramic views of downtown Toronto and CN Tower. The open-concept L-Shaped Living and Dining rooms are large enough to entertain large family gatherings. Huge Enclosed Solarium with Ceiling Windows and Sliding Doors could be used as a separate room, office or a relaxing, bright space. The primary bedroom has a walk-in closet and a private 4-piece ensuite. Large Storage Space Inside the Unit with Built-in Shelves. Two parking spots are included. One parking space is owned and can be sold separately if desired. All-inclusive maintenance fee covers all utilities including heat, water, hydro, high-speed internet, and VIP Rogers 4K TV services. This well-maintained and recently renovated building also features a gym, sauna and a Sabbath elevator. An unbeatable location close to shopping, schools, parks, the G. Ross Lord Trails, Antibes Community Centre. TTC is just a few-minute walk from the building with one direct bus to Finch Subway Station. Don't miss out on this rare opportunity for space, location and value! (id:60365)
208 Betty Ann Drive
Toronto, Ontario
Bright and spacious family home, approx 1,500 sf above ground, with over $200k spent on quality renovation. Fully updated throughout with quality modern finishes. The open-concept kitchen features a centre island, quartz countertops & backsplash, stainless steel appliances and stacked laundry, overlooking large living and dining areas with pot lights, crown moulding and oversized windows. Hunter Douglas-style blinds throughout the house. 5-piece main bath with double sinks. Fully finished lower level features two self-contained units, each with a modern kitchen, full bathroom and separate side entrance, ideal for extended family or potential income. Spacious backyard perfect for entertaining, gardening or family activities.Prime location, walking distance to Yonge Street, Mel Lastman Square, Empress Walk, subway, shops, restaurants, parks, schools and all amenities. Easy access to Highway 401. Move-in ready home offering comfort, convenience, and excellent income potential. (id:60365)
Ph210 - 35 Bales Avenue
Toronto, Ontario
Stunning Luxury Condo in Prime Location! This upgraded southwest corner unit by Menkes boasts 10 ft ceilings and breathtaking views, creating a bright and airy atmosphere. Spanning approximately 1300 sqft, the spacious floor plan includes a family-sized eat-in kitchen complete with luxurious granite countertops. Enjoy the convenience of being just steps away from the Yonge and Sheppard Subway, major highways, and a vibrant shopping center. Experience urban living at its finest in this lively and welcoming space! (id:60365)
3408 - 290 Adelaide Street W
Toronto, Ontario
beautifully designed living space. Floor-to-ceiling windows wrap the unit, filling it with natural light and showcasing spectacular city views. Every detail reflects modern elegance - from the 9-foot ceilings and contemporary cabinetry to the designer bathrooms and sleek finishes throughout.The gourmet kitchen features premium stainless steel appliances, quartz countertops, and an undermount sink, perfect for both entertaining and everyday living. The open-concept layout creates a seamless flow, maximizing functionality with no wasted space. Located steps from Toronto's most iconic landmarks, the Financial District, premier dining, world-class entertainment, Next to Rogers Center, CN Tower, HWY and effortless transit access to sophisticated downtown living. Some photos taken previously. (id:60365)
14 Sandalwood Place
Toronto, Ontario
Nestled on a quiet cul-de-sac in prestigious Banbury-Don Mills, this cozy fresh home features a huge private pie lot 8224 Sqft, WALK-OUT Basement, Ground level Office with Separate Entrance. 2022 new roof, windows, doors, hardwood floors, laundry room and 2024 heat pump & furnace. Located in the best school district - Rippleton PS, St. Andrews JHS, York Mills CI, plus top private schools. Walk to Bond Park, trails, Edward's Gardens, Longo's Plaza, and enjoy easy access to public transit, highways, and only 15 mins to downtown. Perfect for family living, rental cash flow, and future upgrades. (id:60365)

