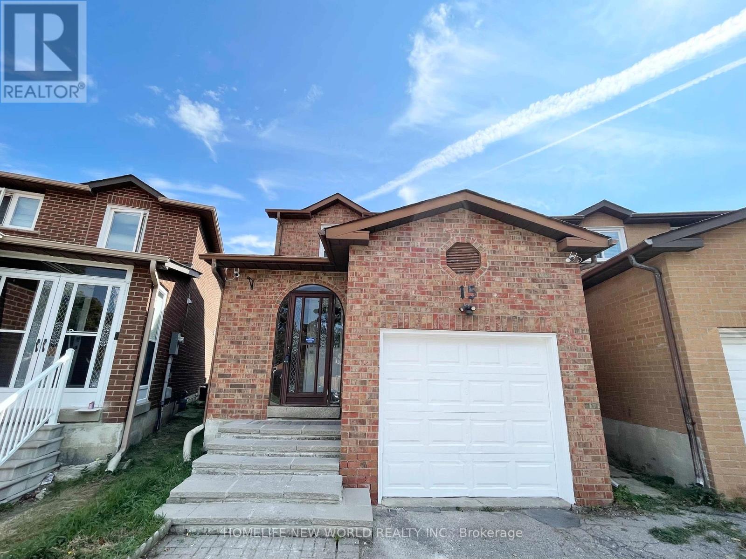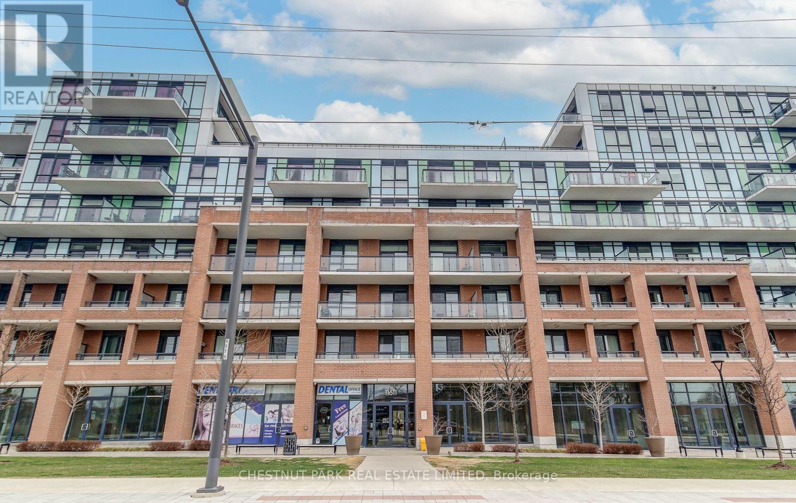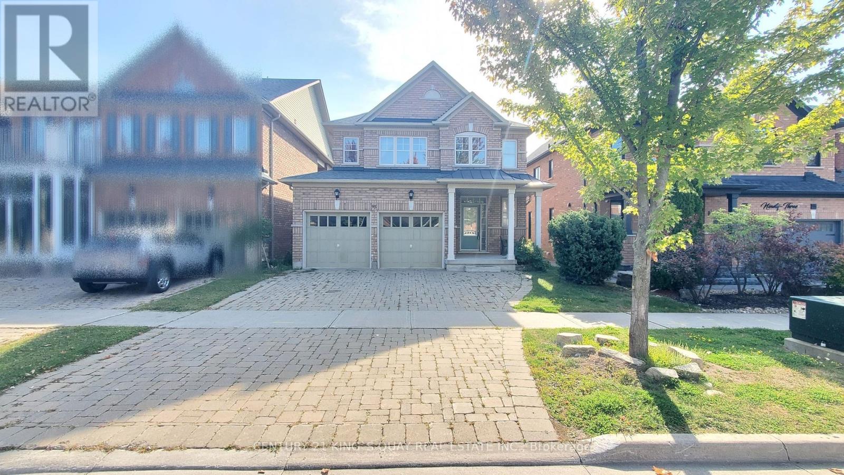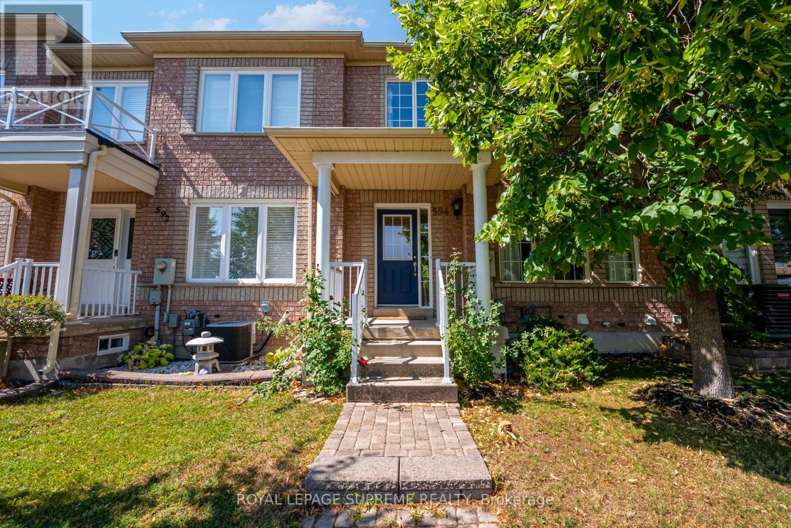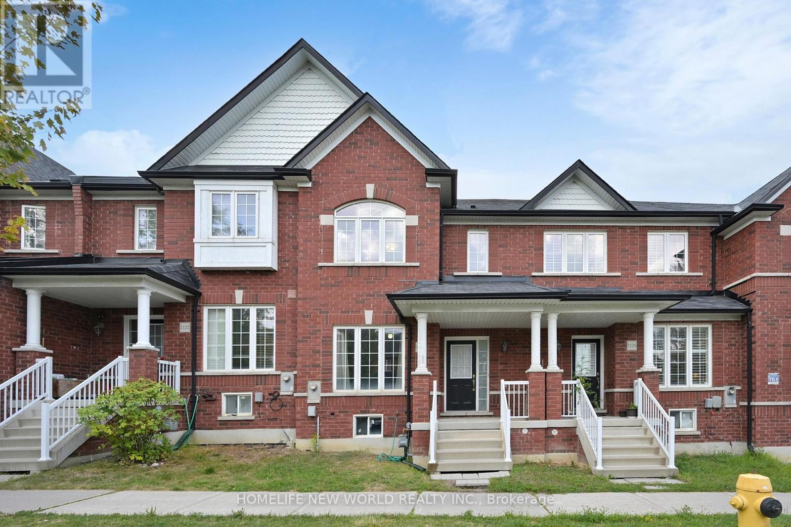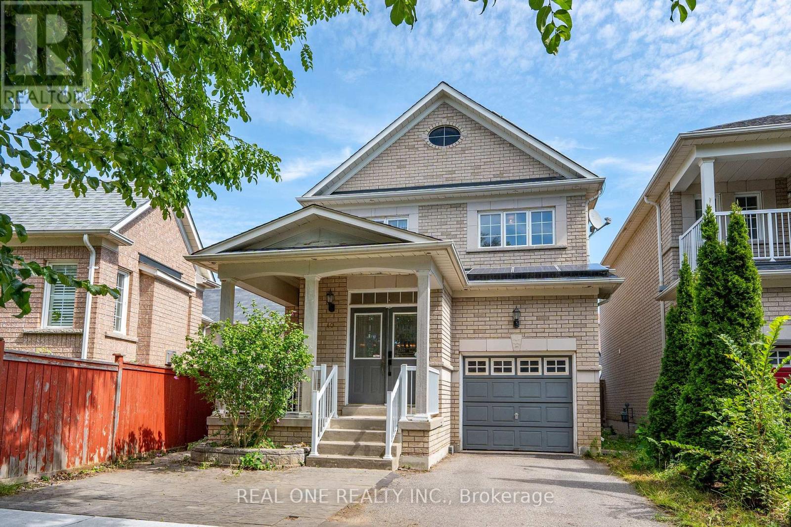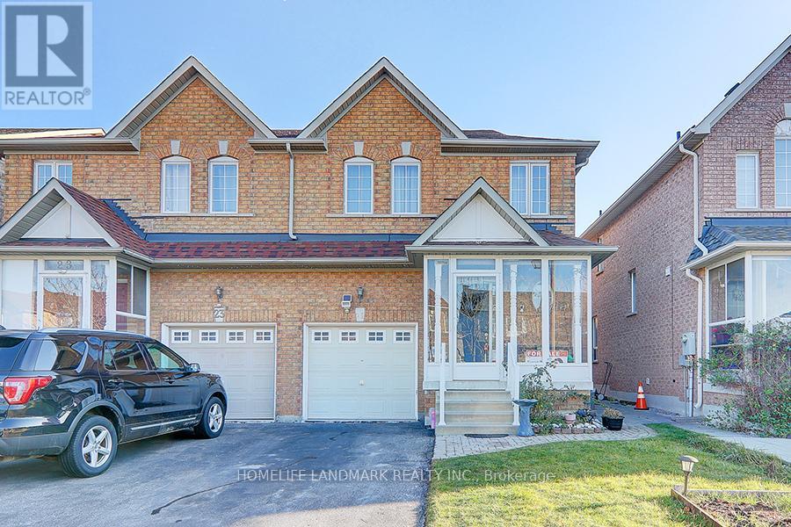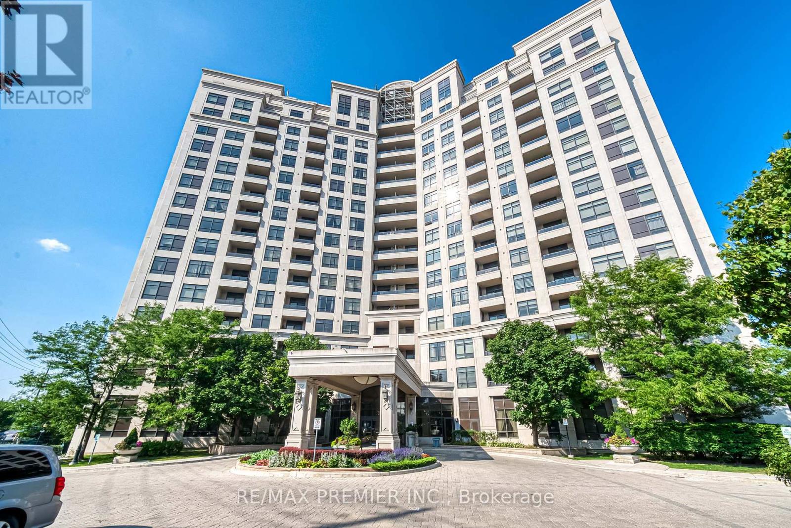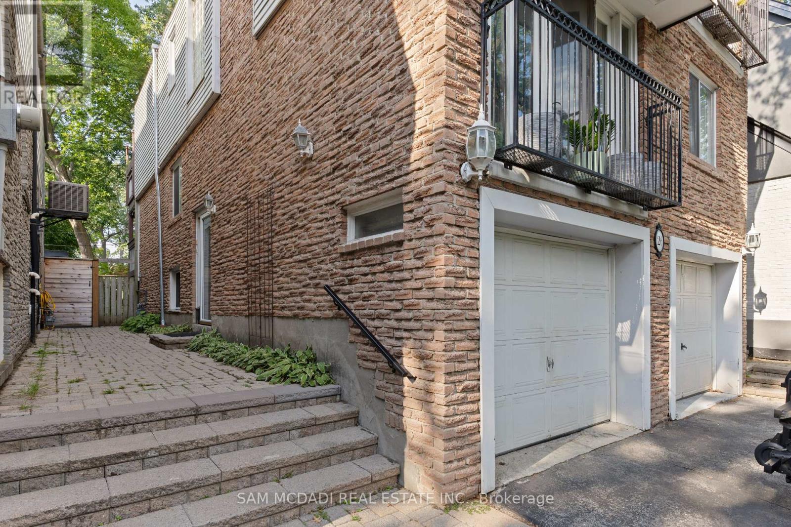907 - 9085 Jane Street
Vaughan, Ontario
Upgraded 508 Sq Ft + South-Facing Balcony, 1 Bed / 1 Bath Suite At Park Avenue Place! Sun-Filled Spacious Open Concept Living Space! 9Ft Ceilings! Floor To Ceiling Windows! Modern White Kitchen With Breakfast Island, Built-In Appliances, Granite Counters, & Mirrored Backsplash! Engineered Hardwood Floors Throughout! Ensuite Laundry! Oversized Primary Bedroom With Closet Organizers & Large Windows! Includes The Use Of One Parking Space & One Storage Locker! Tons Of Amenities Such As Concierge, Security, Gym, Guest Suites, Party Room, Rooftop Outdoor Space, Visitor Parking, & More! Public Transit At Your Door! Close Proximity To The Vaughan Metropolitan Subway Station, Cortellucci Vaughan Hospital, Highway 400, Vaughan Mills Mall, Canada's Wonderland, Restaurants, Shopping, Big Box Stores, & So Much More! This Location Cannot Be Beat! (id:60365)
15 Duxford Crescent
Markham, Ontario
Bright 3+1 Bed Rooms, Practical Layout, 2 Storey Link Home In High Demand Steeles/Fenton Area! New Renovation: Kitchen, Washroom, Flooring & Whole House Freshly Painted. Finished Bsmt. W/ extra Br & 3 pieces Bath, Great idea for teen/guests . No Sidewalk, Long Driveway making easier & extra space for parking. Steps to Steeles/TTC/Plaza just behind. Minutes To Pacific Mall, Close To Supermarket, Park, Schools & All Other Amenities. High Ranking Milliken Mills HS With IB Program. Great for Small Family! (id:60365)
109 - 11611 Yonge Street
Richmond Hill, Ontario
Bright And Airy 1 Bedroom Condo With Private Terrace, Owned Parking And Locker! Step Into This Main Floor Gem At The Bristol Condos. With 10 Foot Ceilings And A Loft-Style Feel, This Spacious Suite Is Perfect For First Time Buyers, Downsizers Or Professionals Looking For Comfort And Style. Entertain Or Relax Outdoors On Your Large Private Terrace, Ideal For Morning Coffee, Evening Drinks Or Weekend Gatherings. Modern Interior Features Laminate Flooring Throughout, Breakfast Bar, Granite Counter Tops And Stainless Steel Appliances. Owned Parking And Locker Included For Convenience And Storage. Building Amenities Include Rooftop Patio With West Facing Views, Gym, Party Room, All Just Steps From Your Door. Prime location, Walk To Public Transit, Shopping And All The Best Of Richmond Hill. A Perfect Combination Of Functionality, Style And Lifestyle. Dont Miss This Rare Ground Floor Suite! (id:60365)
95 Princess Diana Drive
Markham, Ontario
Lovely & Spacious 2 Car Garage 4 Bedrooms Detached Home In High Demand Cathedraltown, Well Maintained & Bright House, 9 Feet Main Floor, Hardwood Floor For Living & Dinging & Family Room, Open Concept Kitchen With Island & Granite Counter, Stainless Steel Appliances, Great Breakfast Area And Walk-Out To Deck, Nice Pond View, Second Floor 4 Bedrooms With Hardwood Floor, Large Prim Bedroom With 4 Pc Ensuite, Double Walk-In Closets. Step To Park, Public Transit, Canadian Tire, Shoppers Drug Mart, Banks, Restaurants, Minutes To Highway 404 & 407, Convenient Location W/ All The Amenities You Need Nearby! (id:60365)
594 Napa Valley Avenue
Vaughan, Ontario
**FREEHOLD TOWNHOUSE** Welcome to 594 Napa Valley Ave, a beautiful, well-maintained home in Woodbridge, Vaughan, that was cared for thoughtfully with love. Located in one of Vaughan's most sought-after family-friendly neighbourhoods, this beautifully maintained home offers the perfect blend of comfort, convenience and community living. Featuring a functional layout with bright, spacious rooms, this home is ideal for families of all sizes. Walking distance from multiple schools, parks and playgrounds. Enjoy the convenience of grocery stores just minutes from home, as well as the convenience of public transit and major highways being nearby. All the everyday amenities you need! Finished basement. Roof was done 2 years ago with a 40-year warranty. Hot water tank has 24/7 unlimited service-warranty. (id:60365)
1124 Bur Oak Avenue
Markham, Ontario
Beautifully maintained 3-bed, 3-bath freehold townhome in Markhams sought-after Wismer community, ~1,500 sq.ft. Bright open-concept layout with spacious living/dining, modern kitchen & walk-out to private backyard. Large primary with W/I closet & 4-pc ensuite. , direct garage access, parking for 2. Steps to top-ranked Wismer P.S. & Bur Oak S.S., parks, community centre, shopping, restaurants & Mount Joy GO. Family-friendly neighbourhood with trails, playgrounds & all amenities nearby. Move-in ready! (id:60365)
40 Saffron Street
Markham, Ontario
Stunning 2 Storey Home, 3 Bedrooms, Finished Basement In Sought-After Greensborough! Bur Oak Secondary School, Wide Back Yard with 40 feet. Main Floor, High 9 Foot Ceiling, Open Concept Living, Dining Rooms, Family Room With Fireplace! Well-designed kitchen With Breakfast Bar & Dining Area, Double Patio Doors To Backyard! The finished basement includes space for a gym/exercise/rec room, 3 Piece Bath! Solar Panels Installed Through Ontario's Microfit Program! Freshly Painted(2020), Shingles(2016). Close To All Amenities! Steps To Park! (id:60365)
21 Raintree Drive
Markham, Ontario
Fantastic 4-bedroom semi-detached home in highly sought-after South Unionville! This well-maintained and upgraded property features one of the best layouts in the neighborhood, offering a spacious open-concept design filled with natural light, hardwood floors throughout. The primary bedroom boasts an oversized Jacuzzi ensuite, while three additional sun-filled bedrooms each include their own closets. A professionally finished basement with an extra bedroom adds valuable versatility. Enjoy the enclosed covered porch, interlock entrance and patio, a deep lot with great potential for extended use, and the added convenience of no sidewalk providing extra parking space. Located in a top-ranking elementary and secondary school district, and within walking distance to parks, T&T Supermarket, Highway 407, and Markville Shopping Mall. Please note: photos were taken prior to the current tenants moving in. (id:60365)
614 - 9225 Jane Street
Vaughan, Ontario
This beautifully maintained, elegance, comfort, and convenience. Situated in a secure, gated community surrounded by conservation land, serene ponds, ravines, and nature trails, this bright and airy suite features 9-ft ceilings, two spacious bedrooms, and two full bathrooms. Enjoy a large modern kitchen with granite countertops and ample storage, perfect for both everyday meals and entertaining. The open-concept living and dining area extends to a southeast-facing balcony with breathtaking sunrise views-an ideal spot for your morning coffee or evening wind-down. The primary suite offers a walk-in closet and a private ensuite, creating a perfect retreat. Located just a short walk to Vaughan's state-of-the-art Cortellucci Vaughan Hospital, and only minutes from major highways, Vaughan Mills Mall, top restaurants, transit, and Canada's Wonderland. Bellaria offers exceptional amenities, making it the perfect place to call home. (id:60365)
519 Lake Drive E
Georgina, Ontario
Lakeside Living Awaits In This Rare Gem At 519 Lake Drive East. One-Storey Home With Stunning Sunrise And Sunset Views On Lake Simcoe. Just Ten Minutes To Highway 404, This Home Offers Year-Round Enjoyment In A Prime Location. Open Concept Layout With Expansive Windows That Showcase The Lake From Every Angle. Newly Renovated Throughout. Spacious Three Bedroom Home With In-Suite Laundry, And A Three-Piece Bath. Private Dock For Waterfront Activities. Just Move In And Enjoy Lakeside Living At Its Best. (id:60365)
80 Sprucewood Drive
Markham, Ontario
Welcome to This Stunning Estate, A Masterpiece of Craftsmanship and Elegance Nestled on A Coveted Corner Lot in A Quiet Cul-de-sac. This Home Offers An Unparalleled Blend of Sophisticated Design & Modern Comfort.Luxury Home Fully Renovated In Sought After Neighborhood Of Thornhill With Master Craftsmanship . Elegant Open Concept Kitchen & Living Room, Dining Room, Skylights, An Upscale Bar, An Entertainers Delight! Relax In The Private Master Retreat W/ A Hotel-Style En-Suite And Oversized Spa-Like Shower. Minutes to Hwy 404 & 401, Top Rated Schools, Community Centre, Centrepoint Shopping Centre. (id:60365)
26 Pine Avenue
Toronto, Ontario
Welcome to 26 Pine Avenue, a charming basement apartment nestled in the heart of The Beaches, one of Toronto's most coveted neighborhoods. This cozy unit offers unbeatable access to everything the area has to offer: just steps to the TTC with 24-hour streetcar service, boutique shopping, cafés, restaurants, and the scenic boardwalk along Lake Ontario. Enjoy a peaceful lifestyle surrounded by lush parks and tree-lined streets, with a quick and easy commute to downtown Toronto. The apartment features an open-concept layout, a fridge and stove, and shared laundry facilities. One dedicated parking spot is included. Ideal for a tenant seeking comfort, convenience, and the vibrant energy of beachside living. Don't miss this opportunity to lease in one of the city's most desirable communities. (id:60365)


