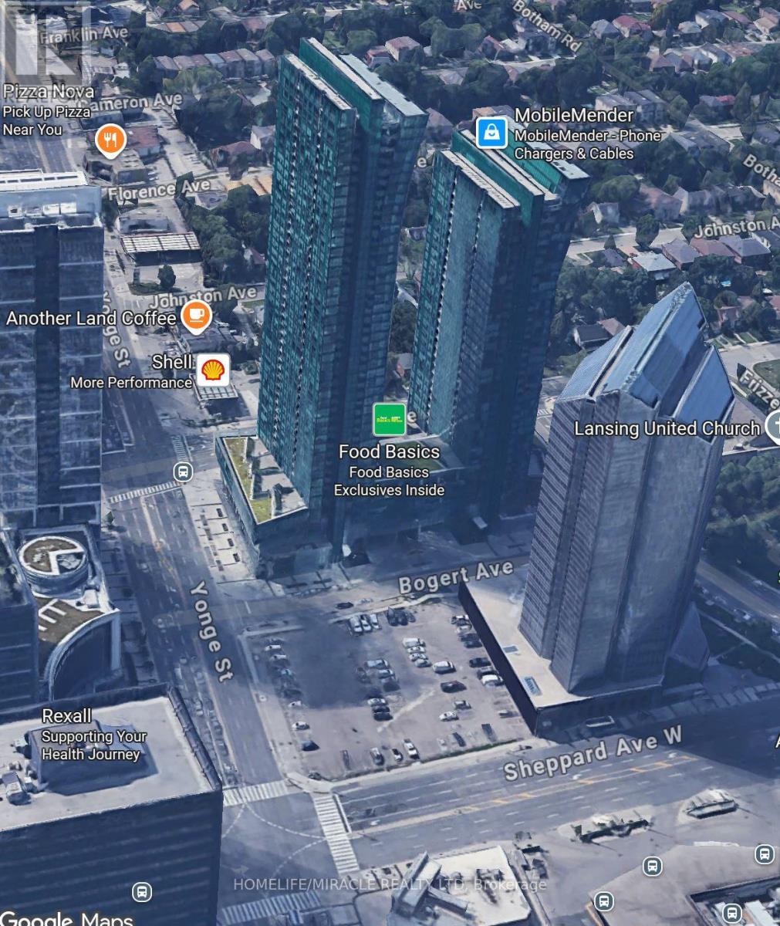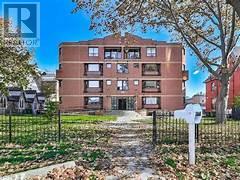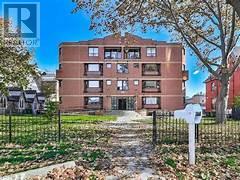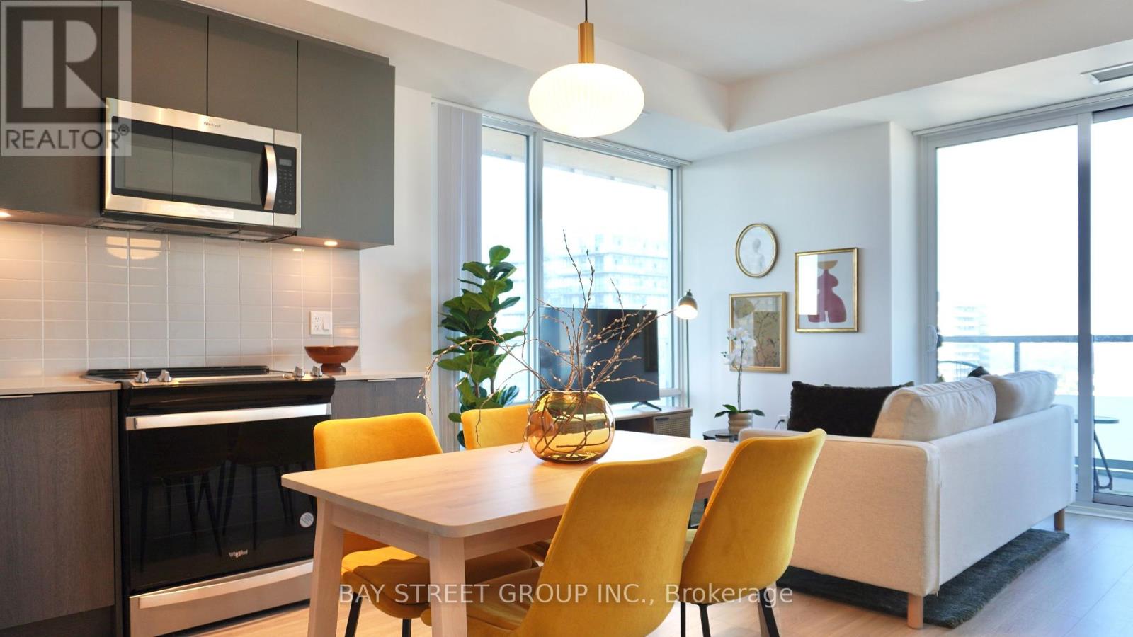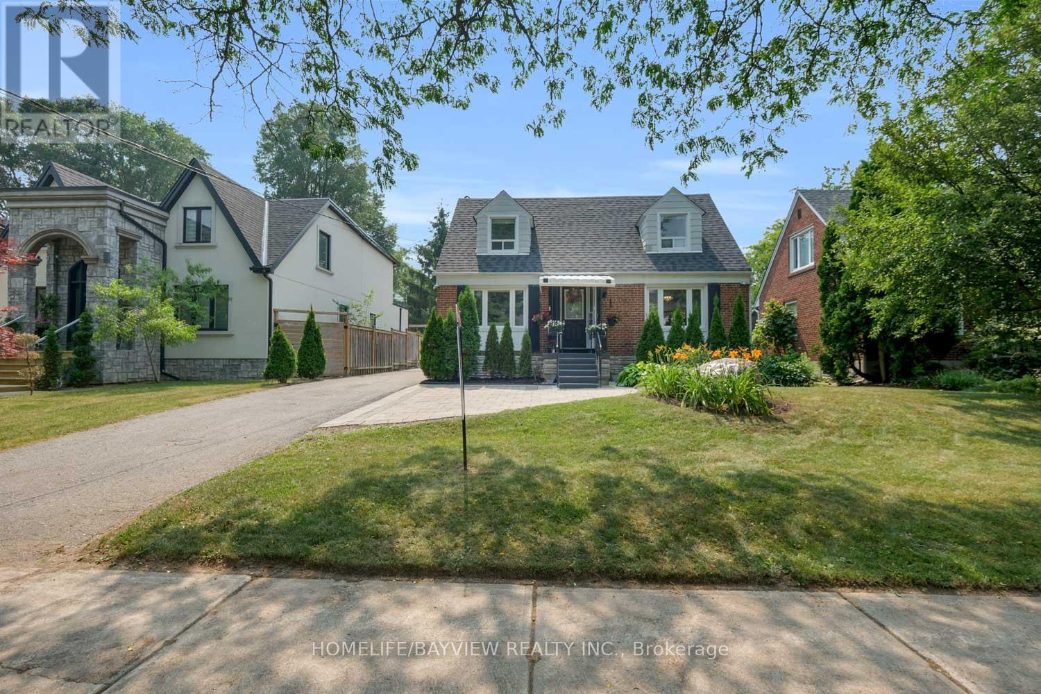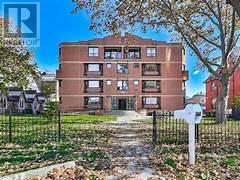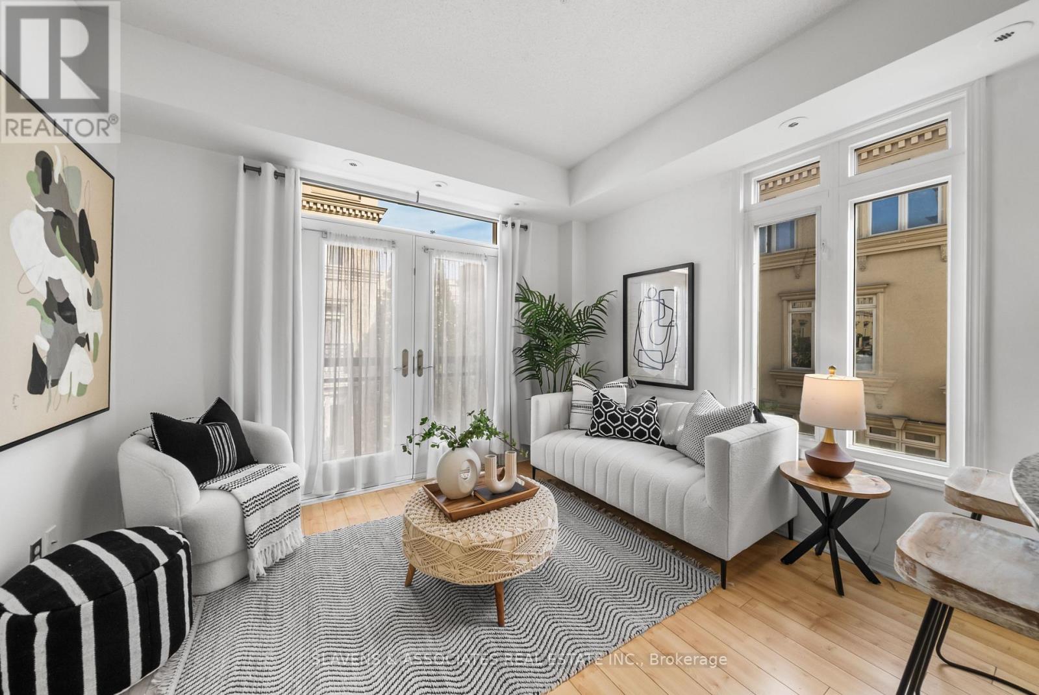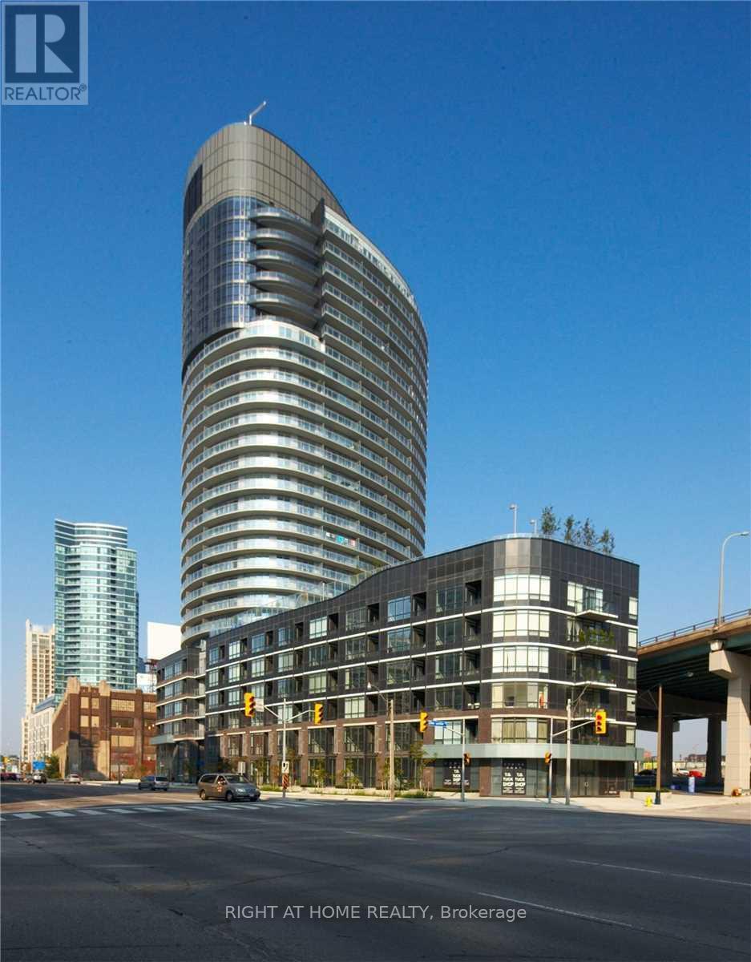3301 - 208 Queens Quay W
Toronto, Ontario
'Waterclub' Spacious Studio On High Floor Partially Furnished. Floor To Ceiling Windows. Spectacular City Views By Day And Night. Walking Distance To Financial Center, Acc, Roger Center, Union Station And Harbourfront. Ttc At Door. (id:60365)
164 - 4750 Yonge Street
Toronto, Ontario
LOCATION, LOCATION, LOCATION! Excellent opportunity to own a well-established Bubble Tea & Poke Café in the main food court of Emerald Park Towers at Yonge & Sheppard. Prime exposure facing the Bogert Ave. entrance with steady traffic from 700+ condo units in 2 towers, retail shops, offices, and commuters. Fully equipped and turnkey with a favorable long-term lease in place. Surrounded by popular outlets in a thriving food court with strong lunch and evening business. Training and supplier connections provided. Ideal for an owner/operator or an operator looking to expand. Owner selling due to unforeseen personal circumstances. This well established business is priced to sell!Take ownership, get creative and significantly increase the sales. Enjoy the non-franchise set-up with a low monthly cost and rent. Why work for someone when you can easily run your own business and be your own boss? Increase the hours and days of operation and commit to your business to have a better life! Easy menu to learn and you can even add your own. Seller will fully train you! Lots of option and ideas to introduce! Sky is the limit! One of the lowest priced business in the area. You won't get a chance like this, to put your foot in such a location for this price! (id:60365)
4750 Yonge Street
Toronto, Ontario
LOCATION, LOCATION, LOCATION! Excellent opportunity to own a well-established Bubble Tea & Poke Café in the main food court of Emerald Park Towers at Yonge & Sheppard. Prime exposure facing the Bogert Ave. entrance with steady traffic from 700+ condo units in 2 towers, retail shops, offices, and commuters. Fully equipped and turnkey with a favorable long-term lease in place. Surrounded by popular outlets in a thriving food court with strong lunch and evening business. Training and supplier connections provided. Ideal for an owner/operator or an operator looking to expand. Owner selling due to unforeseen personal circumstances. This well established business is priced to sell!Take ownership, get creative and significantly increase the sales. Enjoy the non-franchise set-up with a low monthly cost and rent. Why work for someone when you can easily run your own business and be your own boss? Increase the hours and days of operation and commit to your business to have a better life! Easy menu to learn and you can even add your own. Seller will fully train you! Lots of option and ideas to introduce! Sky is the limit! One of the lowest priced business in the area. You won't get a chance like this, to put your foot in such a location for this price! (id:60365)
6c - 99 Bellevue Avenue
Toronto, Ontario
****FEMALE SHARED ACCOMMODATION**** CLEAN FOUR BEDROOM APARTMENT WITH THREE VACANT ROOMS. PERFECT FOR STUDENTS AND SINGLE PROFESSIONALS. $1100 EACH ROOM. STEPS TO TRANSPORTATION, SHOPS, CAFES, SCHOOLS, UofT, KENSINGTON MARKET & MORE! (id:60365)
6b - 99 Bellevue Avenue
Toronto, Ontario
****FEMALE SHARED ACCOMMODATION**** FOUR BEDROOM APARTMENT WITH THREE VACANT ROOMS. PERFECT FOR STUDENTS AND SINGLE PROFESSIONALS. $1100 EACH ROOM. STEPS TO TRANSPORTATION, SHOPS, CAFES, SCHOOLS, UofT, KENSINGTON MARKET & MORE! (id:60365)
3219 - 50 Dunfield Avenue
Toronto, Ontario
**3 Mins Walk To Subway Line 1/5LTR**One-Year-New Plaza-built MidTown condo. A large, rare Open Concept 3-bedroom at the southeast corner, With Amazing North-East-West Views, perfectly situated in the vibrant Mount Pleasant community at Yonge and Eglinton. Spacious Living Room With Breathtaking Unobstructed North East City View, Functional Entryway, Charming Suite, Laminate Flooring Thru-Out, Back Splash, Floor To Ceiling Windows throughout fill every room with natural light, while each bedroom includes generous closets and unobstructed views, with the primary suite offering a private 4-piece ensuite. The open-concept kitchen is ideal for entertaining, built-in premium appliances, upgraded cabinetry with under-cabinet lighting, and seamless flow into the main living and dining areas. Located conveniently, it's 3 minutes walk to subway/LRT, 15 minutes by subway to Eaton Centre and Bay Street, close to North Toronto Collegiate Institute, Catholic school, and steps away from Sherwood Park. Nearby essentials include Loblaws, LCBO, Banks, Shopping Ctrs, Cinema, Cafes, Fine Restaurants, and Entertainment. Condo Amenities: 24H Concierge, Cardio Theatre, Bike Studio, Yoga Room, BBQ Terrace, Outdoor Swimming Pool, and more. (id:60365)
320 Senlac Road
Toronto, Ontario
Charming and Cozy House Located in upcoming area of North York .Lots of Upgrades ,large and Bright living Room , kitchen with Granit Countertop Pot light St St App, porcelain Flr, Gas Range, opens to the Dining room .with Hardwood Flr ,Cristal Shandlier and large window . 2 Spacious Bedrooms on the Second floor with Hardwood floors . Large Window and 3 Pc Bath .Basement Suitable for Guest suit (with murphy bed) .family room......with a den ,Front load laundry ,Roof(2021) Wiring for security Camera Through the House ,Walking Distance to Public Transit, Min drive to Finch Subway ,large Backyard, well maintained with large Deck, Natural Gas for Barbique, Beautiful greenery, Storage and Interlocking Patio. (id:60365)
6d - 99 Bellevue Avenue
Toronto, Ontario
****FEMALE SHARED ACCOMMODATION**** BEDROOM APARTMENT WITH THREE VACANT ROOMS. PERFECT FOR STUDENTS AND SINGLE PROFESSIONALS. $1100 EACH ROOM. STEPS TO TRANSPORTATION, SHOPS, CAFES, SCHOOLS, UofT, KENSINGTON MARKET & MORE! (id:60365)
1908 - 108 Peter Street
Toronto, Ontario
Furnished. One Bedroom + Den Suite at Peter & Adelaide Condos. Suite Features Practical Open Concept Layout W/ Den Large Enough to be Used as 2nd Bdrm. Laminate Floor, Floor to Ceiling Windows, Modern Kitchen W/ High End B/I Appl, Open Balcony W/ Beautiful South View of the Entertainment District. Lots of Amenities Including Rooftop Outdoor Pool W/ Lounge. Located in Highly Desirable Entertainment district, Close to All Major Schools, Restaurants, Cafes, Bars, Parks, Shopping Centres, TTC, CN Tower and Much More! (id:60365)
Th 3 - 78 Carr Street
Toronto, Ontario
Welcome to this bright and stylish 2-bedroom, 2-bathroom corner unit stacked townhouse, perfectly located in one of Toronto's most vibrant downtown neighbourhoods. Enjoy 9-foot ceilings, large windows, and an open-concept layout featuring a sun-filled living room with a Juliette balcony and a contemporary kitchen ideal for entertaining or relaxing at home. Laminate flooring was installed throughout in 2011, and the stairs feature durable high-tread carpet added in 2023, combining style with comfort and functionality. Upstairs, two comfortable bedrooms provide privacy and flexibility, along with a full laundry/utility room for added storage and convenience. The crown jewel is your private rooftop terrace, complete with gas and water hookups perfect for outdoor dining, BBQs, or quiet evenings under the stars. Tucked away in a peaceful community just off Queen West, you're steps to Trinity Bellwoods Park, Kensington Market, transit, cafes, shops, and more. Includes underground parking and a locker a rare bonus in this location. (id:60365)
202 - 38 Dan Leckie Way
Toronto, Ontario
Newly Painted Through Out, New Vinyl Flooring, New Custom Window Sheers, One Bedroom Unit, located above lobby hallway, 9ft ceiling with Modern Kitchen, close to Waterfront-Queens Quay & Lakeshore, Gardiner & TTC at doorstep. Easy walk to the 8 acre Park, school, Loblaws, Banks & Canoe Landing Community Centre, Floor to Ceiling Windows for maximum natural light, Roof Top Garden with BBQ & Hot Tub. Very comfortable party rooms with wet bar area, Gym room with rock climbing, 24hr concierge and guest room. Surrounded by lots of entertainment venues, Restaurants, CN Tower, Rogers Centre & Scotiabank Arena Events Centre. There's never short of something to see or do in this vibrant location. (id:60365)
1116 - 20 O'neill Road
Toronto, Ontario
Vacant, 2 Bdrms+ Den, 2 Wrs North East Corner Unit With One Parking, 9' Feet Ceiling, Bright & Spacious. Large Balcony (Approx 250 Sq Ft ) Accessible From The Bedroom and Living Room. Steps From Cf Shops At Don Mills, Transit, & Dvp. Amenities Include Pool, Gym, Party Room, And Outdoor Garden. (id:60365)



