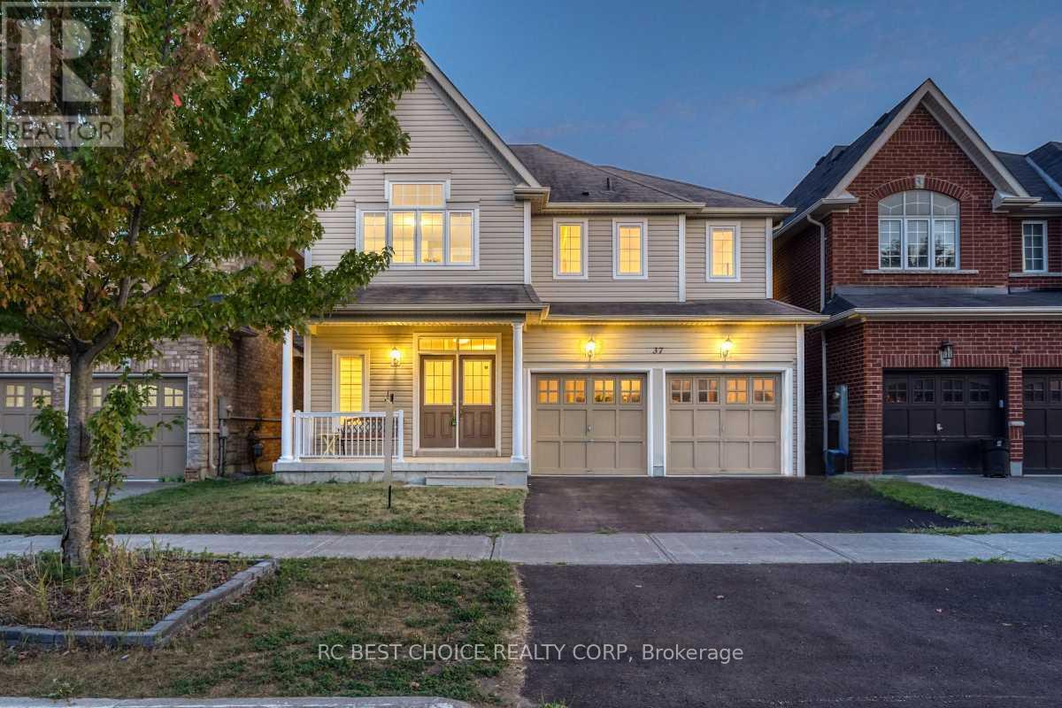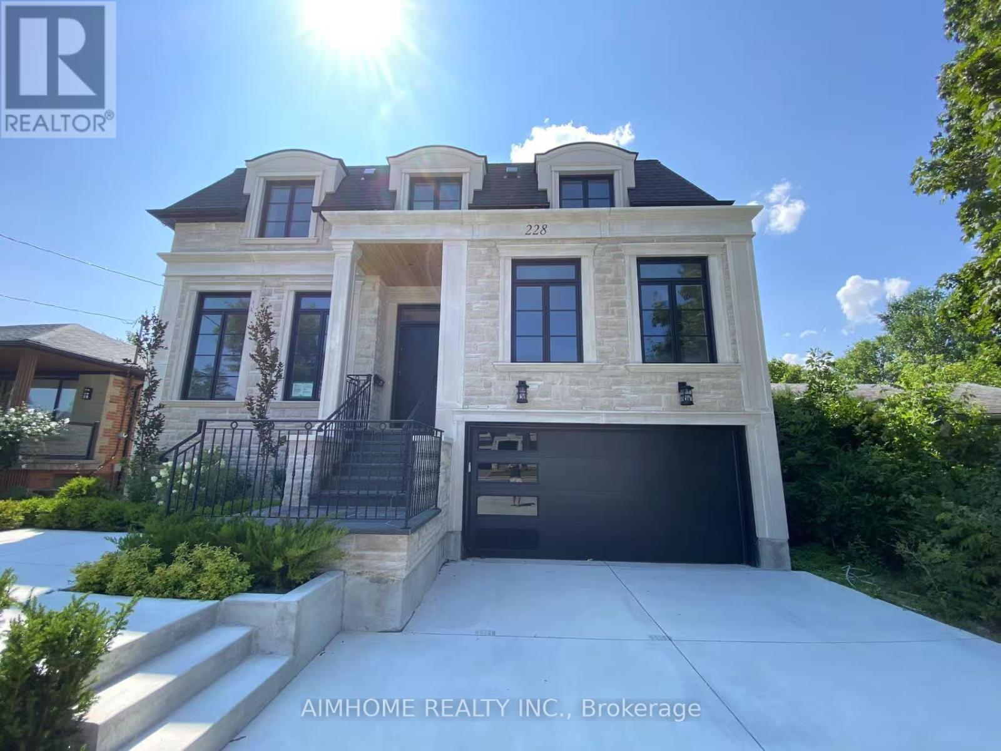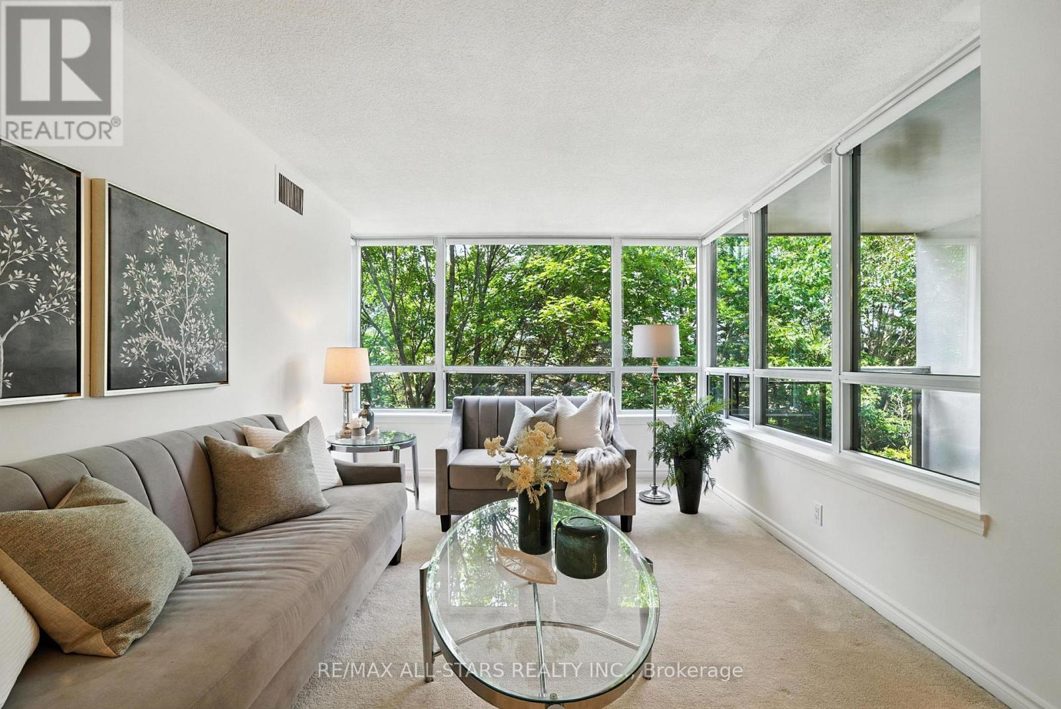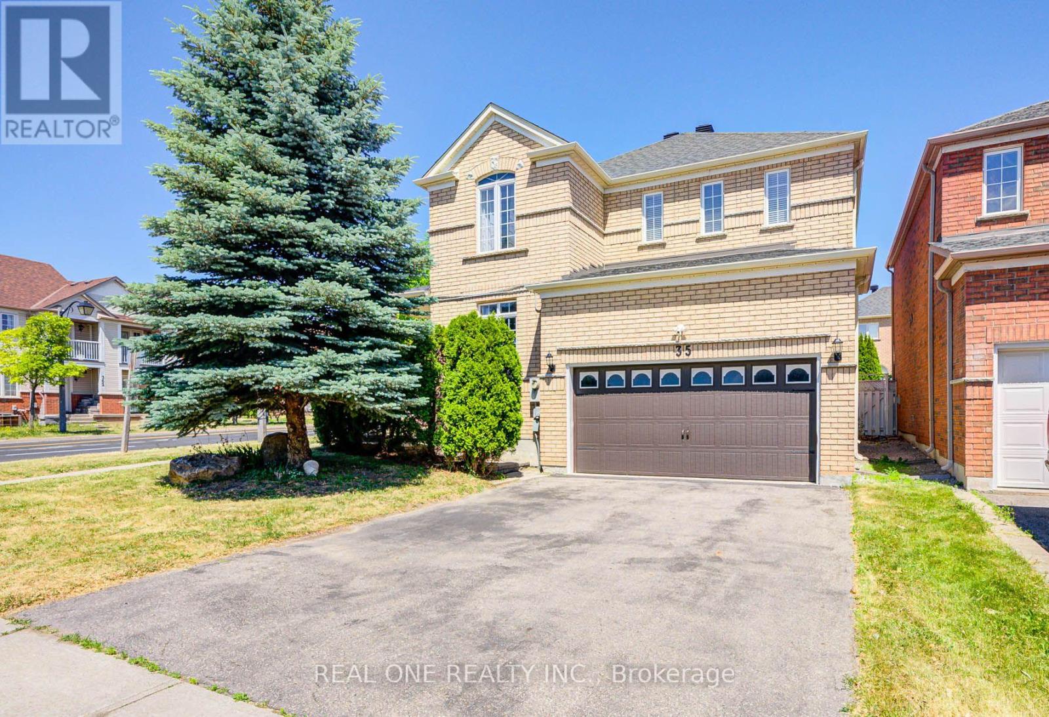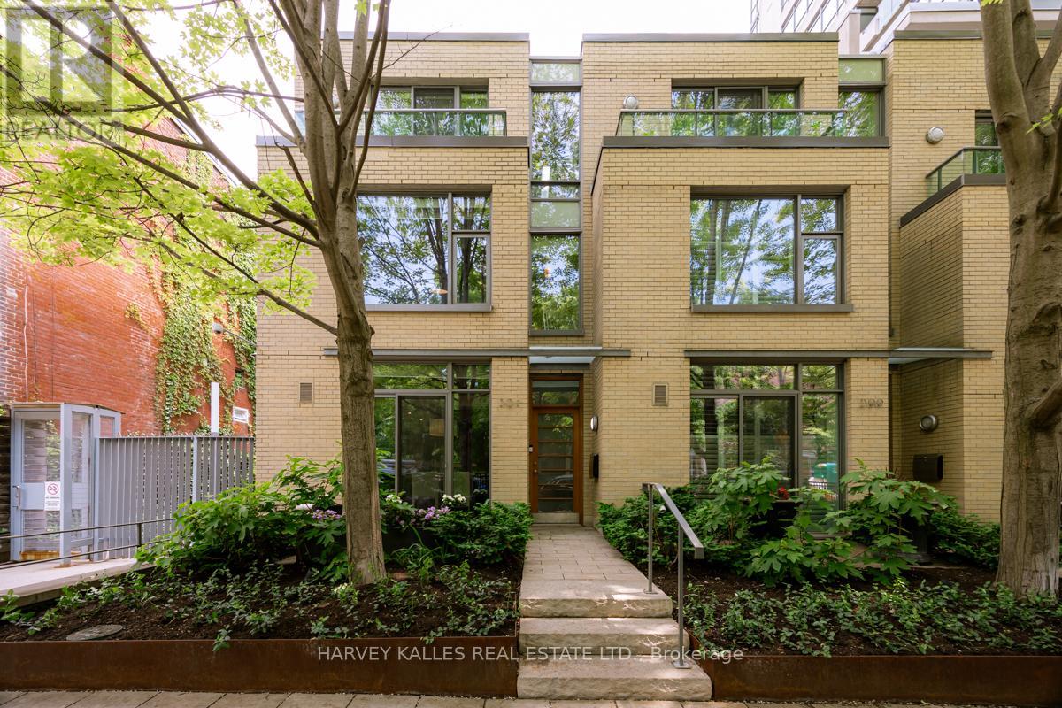37 Bud Leggett Crescent
Georgina, Ontario
Welcome to Simcoe Landing! This Hidden Gem Is Situated In The Breathtaking Keswick South Community: Lakes, Parks, FRESHEST AIR QUALITY, THE NATURAL OXYGEN REHABILITATION! First Owner, Meticulously Maintained, End Lot, $$$ Upgrades, Bright, Spacious, Functional Layout, Featuring 20 Foot Ceiling Height Great Room With Majestic Crystal Chandelier, Quartz Countertop Central Island, Pot Lights Throughout Kitchen, Walkout To Backyard, Fully Finished Basement With Adjustable Custom Ordered Ceiling LED, Surrounded By Youngs Harbour Park, Glenwood Beach Park, Vista Park, Thornlodge Park & York Simcoe Provincial Park, Minutes To Lake Simcoe & Beaches & Marina, Parks, School, Restaurants, Shopping and Hwy 404. 15 Mins To New Market, 30 Mins To Richmond Hill & Markham. Do Not Miss Out The Opportunity To Enjoy The Oasis Of Calm With All Amenities Close By! (id:60365)
14 West Normandy Drive
Markham, Ontario
A rare oversized corner lot with direct garage-to-home access and a fully hardscape, carefree yard---This remarkable home is truly one of a kind in the neighbourhood. Boasting over 3,800 sq.ft. of carpet-free living space, it is filled with natural south-facing light, soaring 9 ceilings, hardwood floors, and upgraded California shutters throughout.The combined living and dining area showcases large windows overlooking the front yard, while the remodelled chefs kitchen with a huge granite island and upgraded appliances flows seamlessly into the family room, where a cozy fireplace and expansive windows frame the beautifully landscaped backyard with interlock and a garden shed. Upstairs, four spacious, sunlit bedrooms plus an open hallway sitting area provide comfort and charm, with the primary suite offering a walk-in closet and spa-like 5-piece ensuite.The finished basement adds a recreation room, bedroom, and bathroom for versatile living. A double-car garage, 3-car driveway, and rear gate with space for oversized trucks, boats, or trailers offer unmatched functionality. Located in the established Cornell community, just minutes to Stouffville Hospital, Cornell Community Centre, top schools, shops, restaurants, and Hwy 407, this home combines elegance, lifestyle, and convenience in one perfect package. (id:60365)
5 Sandcherry Avenue
Markham, Ontario
Welcome to 5 Sandcherry! Situated on a small, quiet, dead-end street in the desirable Legacy neighbourhood, this 4BR home features 9' ceilings on the main floor, has a practical & well-thought-out layout, & a modern kitchen with a large kitchen island. The house has been updated throughout (2022). Windows & doors have been replaced (2022), & front door & exterior hardscaping were done last year (2024). Two ensuite bedrooms including a very large 5-piece primary ensuite. Nearly 49' of frontage! Separate basement entrance. Beautiful soffit lighting that enhances the exterior appearance at night. Updated 200 Amp electrical service. Only six houses on the street, with no house directly in front. Short walk to Legacy PS & local parks. Under 5-minute drive to Markham Green Golf Club, Boxgrove Centre mall with groceries, banks, & lots of other restaurants & services. Hop on & off the 407. Located in the Markham District HS & Bill Hogarth SS (FI) school districts. You'll love it here! (id:60365)
211 - 100 Eagle Rock Way
Vaughan, Ontario
Welcome to GO2 Condos where style meets convenience. Thousands spent on upgrades...this bright and spacious south-facing 1 bedroom, 1 bathroom suite offers 610 sq ft of thoughtfully upgraded living. Located in the East Tower, the modern two-tone kitchen features upgraded cabinetry with sleek hardware, quartz countertops, and premium stainless steel appliances. The open-concept dining and living area flows seamlessly to a private balcony with remote-controlled blinds on the sliding door, perfect for morning coffee or evening unwinding. The oversized bathroom boasts an upgraded walk-in shower with designer tile, while upgraded flooring throughout blends style and comfort in every space. The primary bedroom offers a custom closet organizer, frameless mirrored sliding doors, and its own set of remote-controlled blinds for added comfort and style. Complete with 1 parking space and 1 locker, this pet-friendly building is steps from the Maple GO Station, shops, dining, Eagles Nest Golf Club, and Cortellucci Vaughan Hospital. Amenities include a Gym, Party Room, Dog Wash, Roof-Top Terrace with Outdoor BBQ's, 24 Hr Concierge, and more. A fantastic choice for commuters, downsizers, or first-time buyers looking for the perfect blend of space, upgrades, and location. (id:60365)
228 Baker Avenue
Richmond Hill, Ontario
Power of Sale!! ONE year-old. The property tax has not yet been assessed. Custome build luxury house, with 3 garage parking and 4770 above grade sq ft. (id:60365)
22 Admiral Crescent
Essa, Ontario
This move-in-ready townhome, built in 2011, boasts 1,486 sqft of sleek, modern living designed for today's lifestyle. Featuring three spacious bedrooms and three bathroomsincluding a luxe primary ensuitethis home seamlessly blends comfort, style, and functionality. Turnkey and ready for immediate move-in, the open-concept main floor is perfect for entertaining, with expansive windows that flood the space with natural light, creating a bright, inviting vibe. The finished basement offers versatile space for a home office, gym, or media room, with a rough-in for an additional bathroommaking customization effortless. Step outside to your private backyard sanctuary, complete with a recently upgraded patio and a custom pergolaideal for outdoor dining, relaxing, or hosting friends in style. Nestled in a highly sought-after, rapidly evolving neighborhood, this community offers proximity to shopping, top-rated schools, parks, and green spaces. With ongoing development and a vibrant atmosphere, this area promises continued growth and rising property valuesmaking it an unbeatable opportunity for first-time buyers or savvy investors. This home combines contemporary updates, prime location, and incredible potentialtruly a must-see! (id:60365)
102 - 130 Pond Drive
Markham, Ontario
Welcome To The Prestigious Derby Tower In Prime Hwy 7 & Leslie Thornhill Location! Spacious 1+1 Bedroom Unit With Oversized Den with door Can Be Used As 2nd Bedroom. Bright & Functional Layout With 9 Ft Ceilings And Floor-To-Ceiling Windows Showcasing A Beautiful Garden View. Newer Vinyl Flooring, Newer Blinds, Newer Dishwasher, And Updated Bathroom. Clean, Well-Maintained Owner-Occupied Unit. Transit At Doorstep, Mins To Hwy 404/407. Walk To Times Square, Restaurants, Grocery Stores, Banks & All Amenities. (id:60365)
29 Vanwood Road
Markham, Ontario
Beautifully Renovated Executive Home on a Premium 60 Pie-Shaped Lot in Prime Thornhill! Nestled on a quiet court, this stunning 4+1 Bed 4 Bath home offers elegance, space, and quality finishes throughout. Situated on a rare south-facing lot with excellent curb appeal and a 6-car driveway, this is the ideal home for families or professionals seeking comfort and style in a top-tier location. Spanning approximately 3,055 sq. ft. of spacious living area, perfect for family comfort and entertaining. Features a new custom staircase with glass railing and designer steps, complemented by chic lighting throughout, including statement chandeliers in the staircase and dining room each selected for a modern, upscale look. From the kitchen, step directly onto a beautifully designed, newly built backyard deck featuring a high ceiling perfect for entertaining and relaxing. The fully finished walk-out basement features a beautifully designed in-law suite complete with its private full bathroom, a spacious open-concept kitchen area, and a bright living space perfect for extended family, guests, or rental potential. (id:60365)
303 - 50 The Boardwalk Way
Markham, Ontario
Freshly painted open concept 2 bedroom/2 bathroom suite with walls of windows showcasing spectacular treed views. This 1251 square foot 'Sunset Ridge' model offers smart mechanical updates (HVAC, HEPA filter, tankless water heater, LED lighting & more!). A refreshed eat in kitchen with: updated countertops, sink, faucet, backsplash, stainless appliances, water purification system, ample counter & cabinet space. Host family & friends in the L-shaped living & dining rooms - showcasing picture windows with custom blinds. Lots of room for a crowd and a walkout to a covered balcony to enjoy rain or shine. The primary bedroom accommodates a "king-sized" suite, featuring treed views, a walk-in closet, a linen closet, & a spacious en-suite bathroom with a walk-in shower & a soaker tub. The 2nd bedroom makes a great home office or den, and easily accommodates a full bedroom suite. It has a double closet, and is just steps from the updated 2nd full bathroom. In-suite laundry room has sleek updated front-loading washer & steam dryer. Swan Lake is the GTA's premiere gated community - meet new friends & neighbours, pack up & travel w peace of mind while enjoying 24 hour gatehouse security, or stay home & enjoy unparalleled amenities including use of the 16,000 square foot Swan Club w indoor pool, gym, billiards, party facilities, bbq terrace, library, or the 3 satellite clubhouses showcasing bocce courts, pickleball courts, tennis courts and three outdoor pools. There is an active social scene of resident-led events to partake in if you choose, and a friendly neighbourhood vibe - take an evening stroll around the pond and stop & chat with neighbours on the way! 1 Locker and 1 parking Included! (id:60365)
35 Ridgecrest Road
Markham, Ontario
Welcome To High Demand Burczy Neighbourhood, Dont Miss This Gorgeous Well Maintained Double Cars Garage Detached Home, Minutes Walking Distance To Top Ranking Schools Pierre Trudeau H.S. & Stonebridge P.S ! Immaculate, Open 9 Ft Ceiling At Main Floor, Super Bright High Cathedral Ceiling on the Family Room With Gas Fireplace, Hardwood Floor Throughout the 1st & 2nd Floor. Upgrade Kitchen With Quartz Counter Top and Gas Stove, Big Bdrms, Large Closet and windows brings sunshine from Three side of the house. Professionally Finished Basement with lots of Pot Lights, Wet Bar with Fridge Ready For Party. Extra Full bathroom and oversize Cold Room shows lots of Potencials, ,Moving-In Ready, You Won't be Disappointed !!! (id:60365)
153 Glenashton Drive
Oakville, Ontario
Welcome to one of the most charming and well-maintained homes in Oak Park, River Oaks a property that reflects pride of ownership and a lifetime of care. This beautiful south-facing home, with no front neighbors, overlooks a scenic park complete with baseball diamonds, a splash pad, soccer fields, and walking paths leading to gorgeous wooded trails. Both public and Catholic schools are just steps away, making this an ideal family-friendly location. Owned by a local artist and interior decorator, the home is filled with creative, thoughtful touches that give it a warm, inviting character. From its charming curb appeal to your first step inside, you'll find rich barn board flooring and soaring 9-foot ceilings framing a spacious living room and open kitchen with eating area, leading to a private backyard oasis perfect for enjoying your morning coffee beneath a custom-built wooden pergola. Upstairs, three bright and inviting bedrooms include a primary suite with a walk-in closet and private ensuite. Just a few steps above, a generous upper-level loft stretches the entire length of the home, complete with a cozy gas fireplace and two large walk-in closets ideal as a second living space, home office, or fourth bedroom. The finished basement offers even more living space, perfect for a media room, play area, or home office, along with ample storage and a dedicated laundry room. Additional features include a two-car garage with plenty of storage. This home is move-in ready, impeccably maintained, and brimming with charm a truly unique and heartfelt place to call home. (id:60365)
301 Mutual Street
Toronto, Ontario
Nestled in the vibrant heart of Toronto's coveted Garden District and part of the esteemed Radio City complex, this sophisticated 3-storey townhouse end unit at 301 Mutual Street offers an unparalleled urban living experience. . Boasting nearly 2,000 sq ft above grade, this meticulously designed home features cleverly defined spaces and contemporary finishes throughout. Step inside to a layout that perfectly balances flow with functionality. The sleek galley kitchen is a chef's dream, complete with premium appliances, a convenient eat-in breakfast area, and a walk-in pantry offering both style and practicality. From the main living area, enjoy a fantastic walkout to your private back terrace, ideal for unwinding or al fresco dining. The third floor is dedicated to the opulent primary bedroom, a true sanctuary featuring a galley-style walk-in closet/dressing area and a luxurious spa-like 5-piece ensuite bathroom. Experience ultimate convenience with direct access from your underground 2-car parking straight into your unit, providing unparalleled ease and security. Residents also benefit from exceptional building amenities, including a gym and party room, all within a well-managed luxury building. With a Walk Score of 99, everything you need is moments away: subway access, the Eaton Centre, TMU, hospitals, and a vibrant array of shops and restaurants. This move-in ready home offers the perfect blend of comfort, style, and unbeatable urban access. This is more than a home; it's a lifestyle of spacious urban luxury and a rare piece of prime downtown Toronto real estate! (id:60365)

