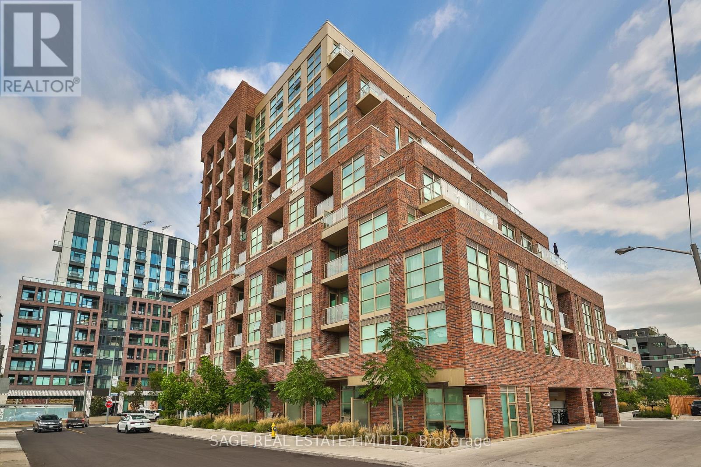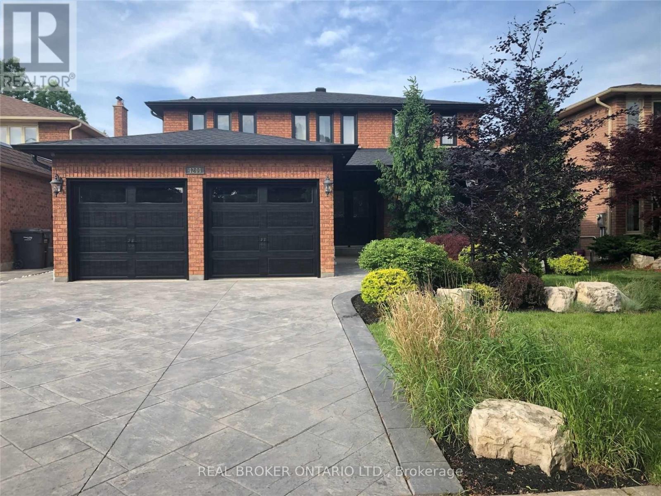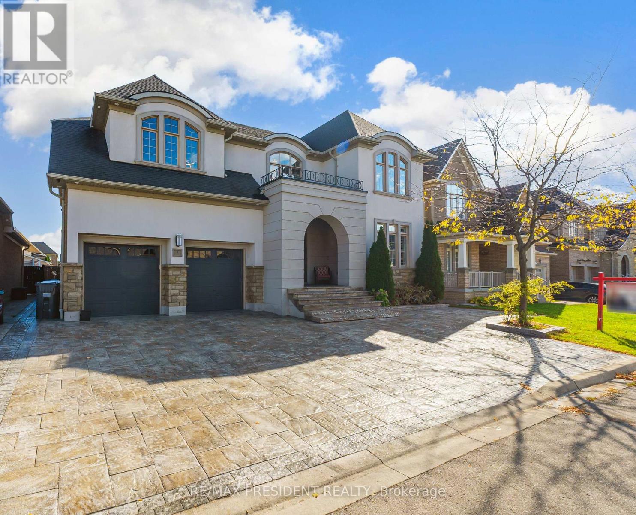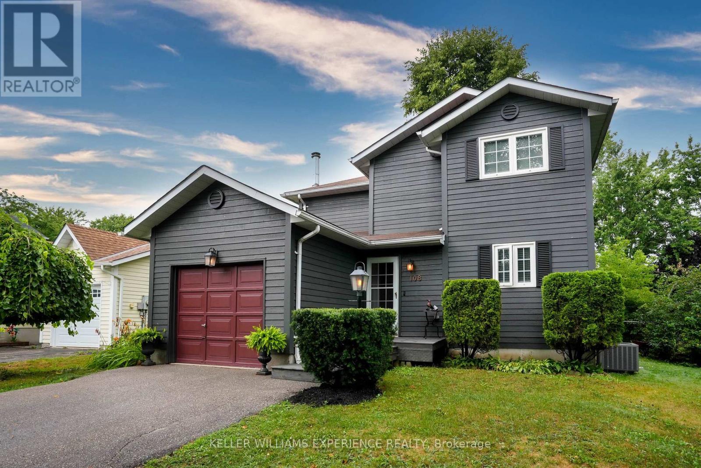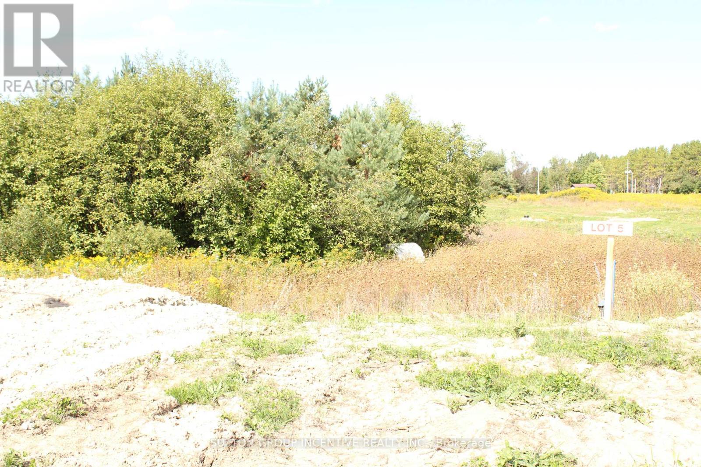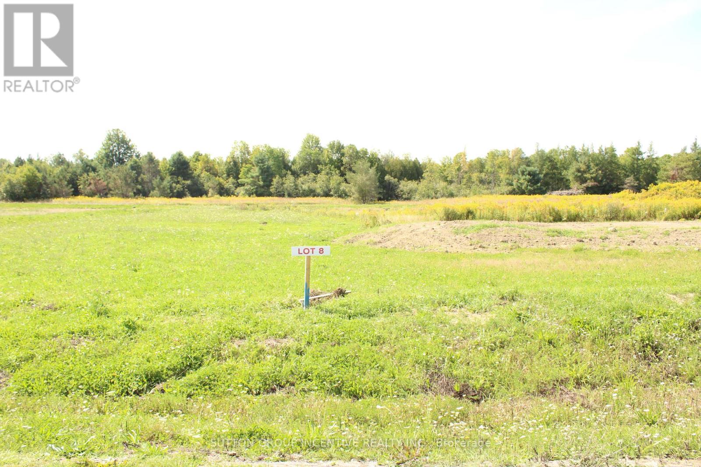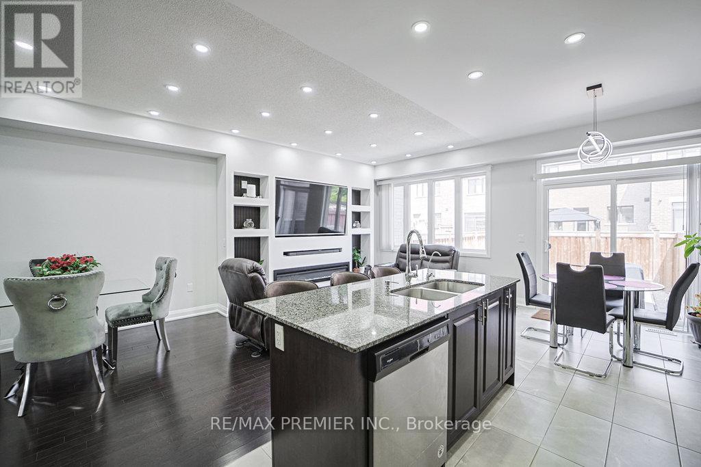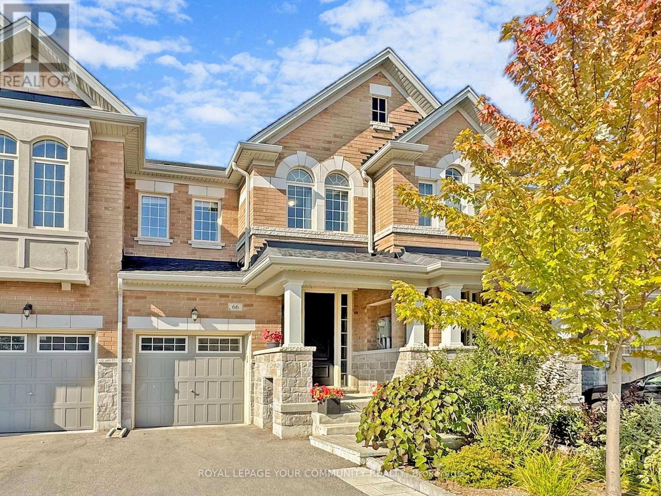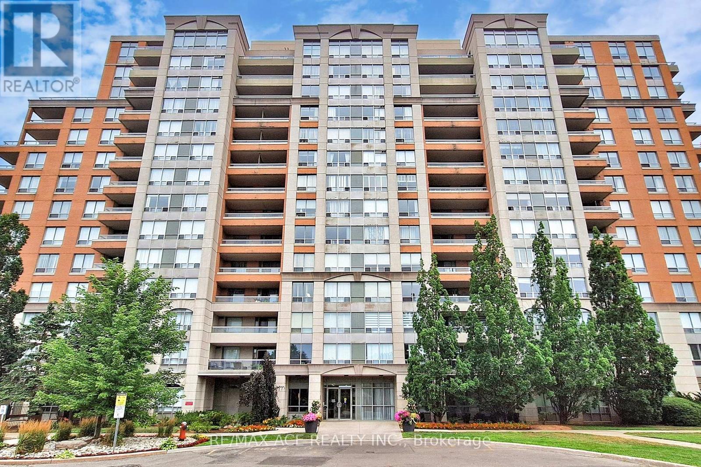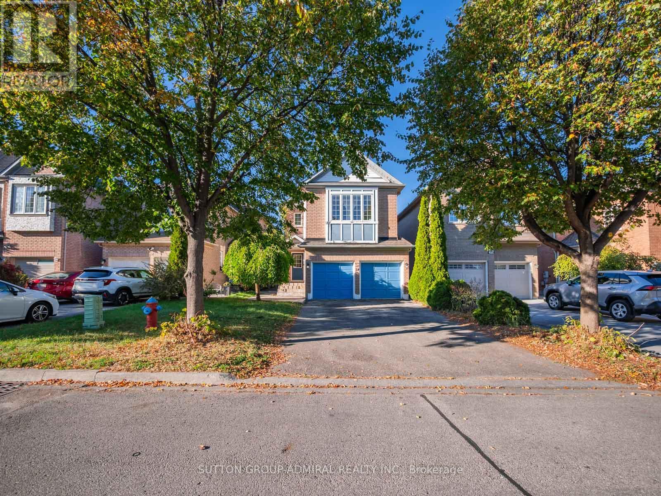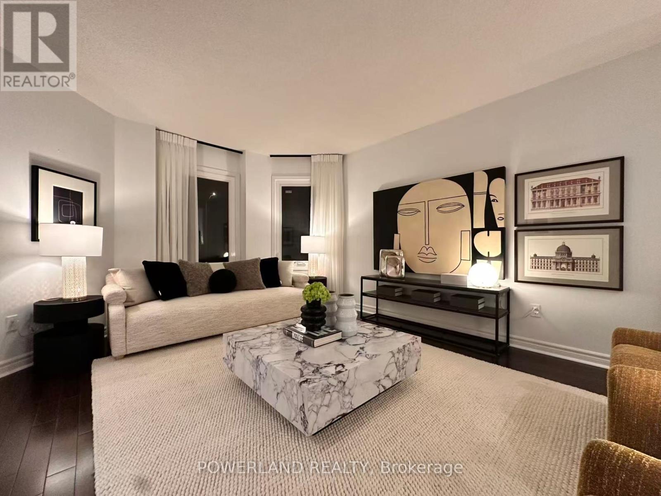720 - 1787 St Clair Avenue
Toronto, Ontario
Your slice of heaven at 1787! Savvy buyers, don't miss this top layout in one of Toronto's best-kept secret buildings. This 940 sq ft unit defines "freehold alternative" in all the best ways! We always love a corner unit, and this one greets you at the end of the hall next to a convenient grocery nook. The entry (with oversized storage and ensuite laundry) opens to an open den (perfectly tucked away for work from home meetings) and additional storage. The open-concept main area includes two separate balconies with upgraded flooring and SE views all the way to the lake. The floor-to-ceiling windows bathe the unit in light, ideal for plant lovers. We love the kitchen with upgraded backsplash and counters, a hidden dishwasher, and a FULL-SIZED FRIDGE! Both bedrooms and bathrooms are large and private, but I think our favourite unexpected feature here is all the integrated built-in storage throughout added by the current owners. In a world of condos, where there never seems to be quite enough space, your problems are solved here. What else could a buyer possibly want? Parking? Check! We've even got you covered with an EV charger. Locker? Check! Well-managed (and supremely pet-friendly) Scout Condos is a West side hidden gem with 24 hour concierge. We love the amenities and little touches that (as our sellers describe) "make it feel like you have all the perks of living in a condo while not missing out on living in a house!" There are two terraces with bbqs, two party rooms (which serve as work spaces for residents when not rented), a pet wash, children's playroom, workshop, great gym, community garden, bike storage, billiards room, and even electronic lockboxes for packages. No detail has been missed! Junction-adjacent and extremely walkable and commutable. The streetcar stops outside your door, but you are infinitely close to shops, the stockyards, restaurants, great schools (including French immersion), biking trails, and all the amenities of the Earlscourt CC! (id:60365)
Lower - 4244 Starlight Crescent
Mississauga, Ontario
ALL INCLUSIVE UTILITIES!! Massive 2 Bedroom Basement Apartment Approx 1,300 sf Backing Onto The Park! This Beautifully Maintained Unit Features Laminate Flooring Throughout, Large Open Concept Kitchen With Stainless Steel Appliances, Private Separate Entrance, Ensuite Laundry And Plenty Of Storage Space. Backs Directly Onto Rathwood Park. No Grass To Cut Or Snow To Shovel. Located On A Quiet, Family Friendly Street With Easy Access To Major Highways 403, 401 & 410. Walking Distance To Transit, No Frills, Schools, Shopping And So Much More! (id:60365)
5 Sea Cliff Crescent
Brampton, Ontario
Honeysuckle model, boasting over 5500 sq. ft. of luxury living. Step into elegance with 10 ft. smooth ceilings on the main floor, adorned with granite kitchen countertops and built-in appliances. The upgraded pantry & servery provide convenience, 2 double door walkouts to the covered patio from Kitchen & Den invites outdoor enjoyment. Combined dining & living, family room offers a cozy ambiance with a waffle ceiling & gas fireplace. A full in-law suite on the main floor adds versatility. Hardwood graces the main floor and upper hallway, while ceramic tiles adorn high-traffic areas. Upstairs, 9 ft. ceilings and 8 ft. doors enhance the grandeur. The master bedroom boasts spacious his/her walk-in closets and a spa ensuite, complete with a walkout to covered balcony. Two bedrooms feature his/her closets and full ensuites, while two additional bedrooms share a combined ensuite. This home is meticulously updated with modern lighting and pot lights. Over $250,000 in upgrades. (id:60365)
108 Elizabeth Street
Barrie, Ontario
Welcome to this beautifully renovated, move-in-ready Cape Cod-style home nestled in the sought-after Ardagh Bluffs community. Surrounded by mature trees and set at the end of a quiet dead-end street with no neighbours behind, this property is the perfect place to call home. Step inside to find engineered hardwood flooring, smooth ceilings, and modern pot lights throughout the main level. The upgraded kitchen is a true showpiece, a stylish backsplash, undermount lighting, and ample cabinetry. A spacious eat-in area off the kitchen is filled with natural light from large windows overlooking the private backyard-perfect for morning coffee or family meals. The warm and inviting living room is anchored by a cozy gas fireplace and large windows with backyard views, creating the ideal space to relax or entertain. A 2-piece powder room full of warmth and character completes the main floor. Upstairs, you'll find three generous-sized bedrooms, including a serene primary retreat complete with a double closet, pot lights, and elegant wall sconces-creating the perfect sanctuary at the end of the day. The upgraded 5-piece main bathroom offers a dual vanity and a spa-like feel. The fully finished lower level expands your living space with a large recreation room, ideal for growing families, entertaining, or additional living space. Step outside to your private backyard oasis featuring a spacious rear deck, relaxing hot tub, and mature trees that provide shade, privacy, and a natural backdrop for outdoor living. Whether hosting friends, enjoying quiet evenings under the stars, providing a safe and open space for pets, or watching the kids play, this space truly feels like an extension of the home. Located in the highly desirable Ardagh Bluffs, this home is steps from top-rated schools, scenic walking trails, and a close-knit community known for its safety and welcoming atmosphere-making it an exceptional place to call home. (id:60365)
14 Rumble Court
Springwater, Ontario
Build your dream home on this prime piece of vacant land in the picturesque village of Hillsdale! This sought-after lot is just over a half acre and is ready for your custom build with essential utilities already available at the site: power, natural gas, and municipal water. Enjoy the perfect blend of peaceful village life with incredible convenience. This location offers easy access to Highway 400, making for an easy commute to Barrie, Midland, and Orillia. Outdoor enthusiasts will love the proximity to recreational fun, being just minutes from skiing at Horseshoe Resort and Mt. St. Louis Moonstone, as well as being close to golf courses, biking trails, hiking, and an array of other outdoor activities. Don't miss this opportunity to start building your future today! (id:60365)
100 Scarlett Line
Springwater, Ontario
Build your dream home on this prime piece of vacant land in the picturesque village of Hillsdale! This sought-after lot is just over a half acre and is ready for your custom build with essential utilities already available at the site: power, natural gas, and municipal water. Enjoy the perfect blend of peaceful village life with incredible convenience. This location offers easy access to Highway 400, making for an easy commute to Barrie, Midland, and Orillia. Outdoor enthusiasts will love the proximity to recreational fun, being just minutes from skiing at Horseshoe Resort and Mt. St. Louis Moonstone, as well as being close to golf courses, biking trails, hiking, and an array of other outdoor activities. Don't miss this opportunity to start building your future today! (id:60365)
131 Landolfi Way
Bradford West Gwillimbury, Ontario
Welcome to 131 Landolfi Way, your chance to own a beautifully maintained townhouse in the heart of Bradford's sought-after family community. This spacious 3-bedroom, 4-bathroom home offers the perfect blend of modern comfort and functionality, ideal for growing families or anyone craving extra space. Step inside to a sun-filled, open-concept main floor featuring a stylish kitchen with quality cabinetry, stainless steel appliances, and a generous dining area perfect for family dinners or entertaining friends. The inviting living room seamlessly connects to a private backyard, offering the ideal space for relaxing or hosting summer BBQs. Upstairs, you'll find three bright bedrooms, including a spacious primary suite complete with a walk-in closet and a private ensuite, your perfect retreat after a busy day. Additional bedrooms are ideal for kids, guests, or a dedicated home office. The finished basement adds incredible value and versatility, featuring an extra bedroom, bath, and kitchen perfect for extended family, guests, or recreation space. Located in a family-friendly neighbourhood, you're just steps from top-rated schools, parks, shopping, restaurants, and all of Bradford's amenities. Commuters will love the quick access to Hwy 400 and GO Transit for easy trips to the GTA. Built by a reputable builder known for quality craftsmanship, this turnkey home is ready to welcome its next owners. Don't miss out on this fantastic opportunity - discover comfort, style, and convenience at 131 Landolfi Way! (id:60365)
66 Drizzel Crescent
Richmond Hill, Ontario
Welcome to this Modern beautifully designed 2 Storey Townhouse in the heart of Oak Ridges.This Stunning home features 9' Ceiling , open concept, 3 Spacious bedrooms, 3 bathrooms plus an additional 2-piece bathroom in the finished walk out basement .With plenty of large windows, it's filled with natural light throughout the day.Open concept kitchen with Granite Countertop & All S/s Appliances. The laundry room is conveniently located on the second floor, and the finished walk out basement provides extra storage and living space ideal for a home office, Rec room or guest suite.Enjoy direct access from the garage to the main floor, as well as garage access to the backyard, offering both comfort & convenience.This New Townhome, complete with a private garage located in a quite neighbourhood close to parks, schools & shopping.A Perfect blend of modern design, functionally and location- ready for you to move in and enjoy . (id:60365)
36 Opera Place
Vaughan, Ontario
!!Exceptionally Rare Opportunity!! Discover this one-of-a-kind corner-unit freehold townhome, ideally situated at the very end of a quiet, family-friendly cul-de-sac!! This unique property is attached only by the garage, offering the privacy and feel of a detached home!! Enjoy an extra-long driveway with parking for 5+ vehicles, a walk-out basement with incredible potential for an in-law or income suite, and a massive 85-foot-wide backyard -- sensational features rarely found with townhomes!! This home presents outstanding value and endless potential for those looking to customize their dream property!! Perfectly located just minutes to Highways 400 & 407, steps to Fortinos, Canadian Tire, restaurants, shops, transit, schools, parks, and so much more!! Finally, a home that combines a load of conveniences with incredibly rare features you simply won't find elsewhere!! Properties like this are truly once-in-a-blue-moon opportunities so don't miss your chance to make it your own!! Book your showing today!! (id:60365)
1108 - 29 Northern Heights Drive
Richmond Hill, Ontario
Welcome To 29 Northern Heights Dr Unit 1108, Don't Miss Out On Family Sized 3-Bed/2-Bath Condo Unit with Beautiful, Unobstructed South View! and Two under ground parking spots! **EXTRAS** Fabulous 5-Star Amenities Incl 24-Hr Security, I/Pool, Gym, Sauna. All Inclusive Condo Fees - No Additional Costs! Other Highlights Include One Locker And 1 Underground Parking Spot. (id:60365)
54 Golden Oak Avenue
Richmond Hill, Ontario
Welcome to this bright, charming & lovingly cared for detached 2-car garage home located in the highly sought-after Rouge Woods community of Richmond Hill - one of the area's most family-friendly neighbourhoods. This beautifully maintained residence boasts an incredible floor plan w/ surprisingly large rooms & absolutely No Wasted Space. The main floor is highlighted by 9' ceilings, elegant crown moulding & a seamless transition from room 2 room. The chef inspired kitchen is perfect for cooking up a storm, & offers plenty of counter & cabinet space, a convenient double sink & a practical breakfast bar, ideal for enjoying a snack. The kitchen flows into a large breakfast area w/ a walk-out to a 20' x 25' deck, located in a quiet & private backyard. A spacious family room features a gas fireplace, as well as a soaring 12.5' cathedral ceiling + 3 transom windows that allow natural light to flood into this warm & inviting space. There's also a full sized living/dining room & a convenient door to the garage. Upstairs, you'll find three generously sized bedrooms, including a spacious primary suite complete w/ a walk-in closet & 5-pc ensuite bath. There's even a 2nd floor laundry room w/ cabinetry, that adds exceptional convenience to daily living. Downstairs, you'll find a cozy finished basement w/ a large rec room complete w/ wet bar, a spacious bedroom, an office & a 3-pc bath. w/ such a thoughtfully designed floor plan, this home provides ample space for a growing family. Top-rated schools such as Silver Stream PS & Bayview SS (IB Program) are a short walk away, w/ additional options for French Immersion & Catholic schools nearby. Enjoy a lifestyle close to all major amenities - Costco, Home Depot, Richmond Green CC, numerous parks & trails - all just minutes away. Commuters will love the easy access to Hwy's 404 & 407, GO, & local public transit, making travel smooth & convenient. W/ a perfect balance of comfort & location, this gem of a home is not one to miss (id:60365)
270 Bernard Avenue
Richmond Hill, Ontario
Elegant 4-Bedroom Detached Home in Top Richmond Hill School District. Welcome to this spacious and beautifully maintained home located in one of Richmond Hill's most sought-after neighbourhoods, within the catchment of the highly ranked Richmond Hill High School, and St. Theresa of Lisieux Catholic High School. With over 2400 sqft of well-designed living space, this property is an ideal choice for families seeking comfort, convenience, and exceptional location. This south-facing property offers abundant natural light and a sunny backyard, ideal for gardening, outdoor entertaining, or family gathering. This property combines a prime location, thoughtful upgrades, and functional living spaces, offering everything a modern family desires. Don't miss the opportunity to make this beautiful home your own! (id:60365)

