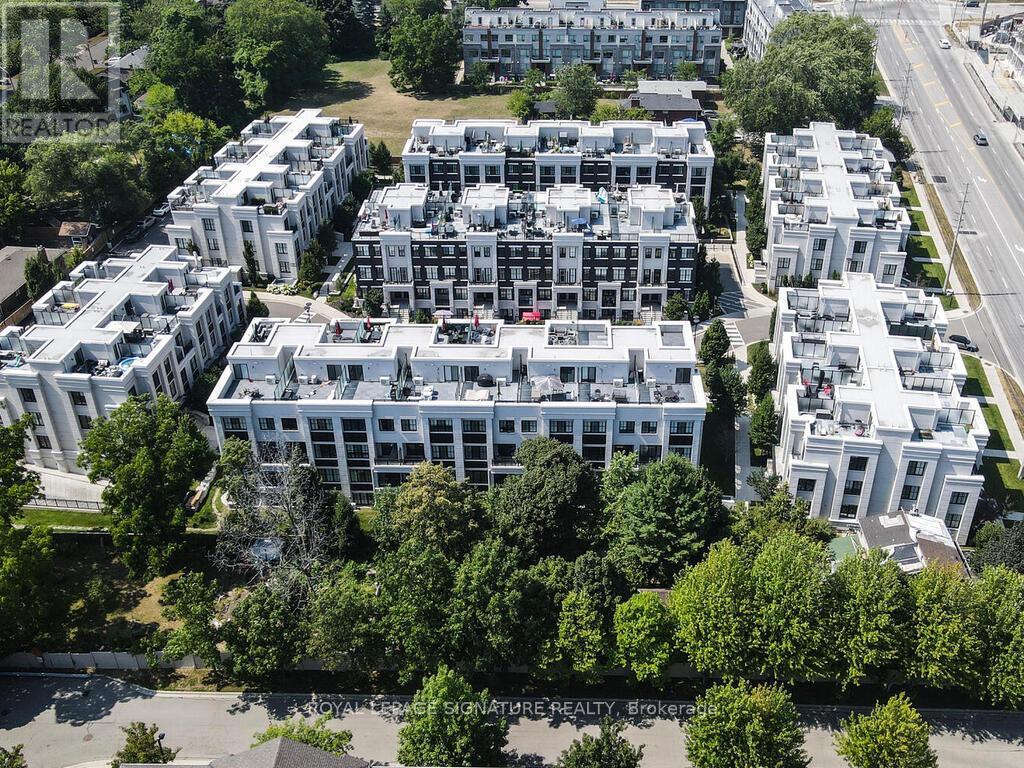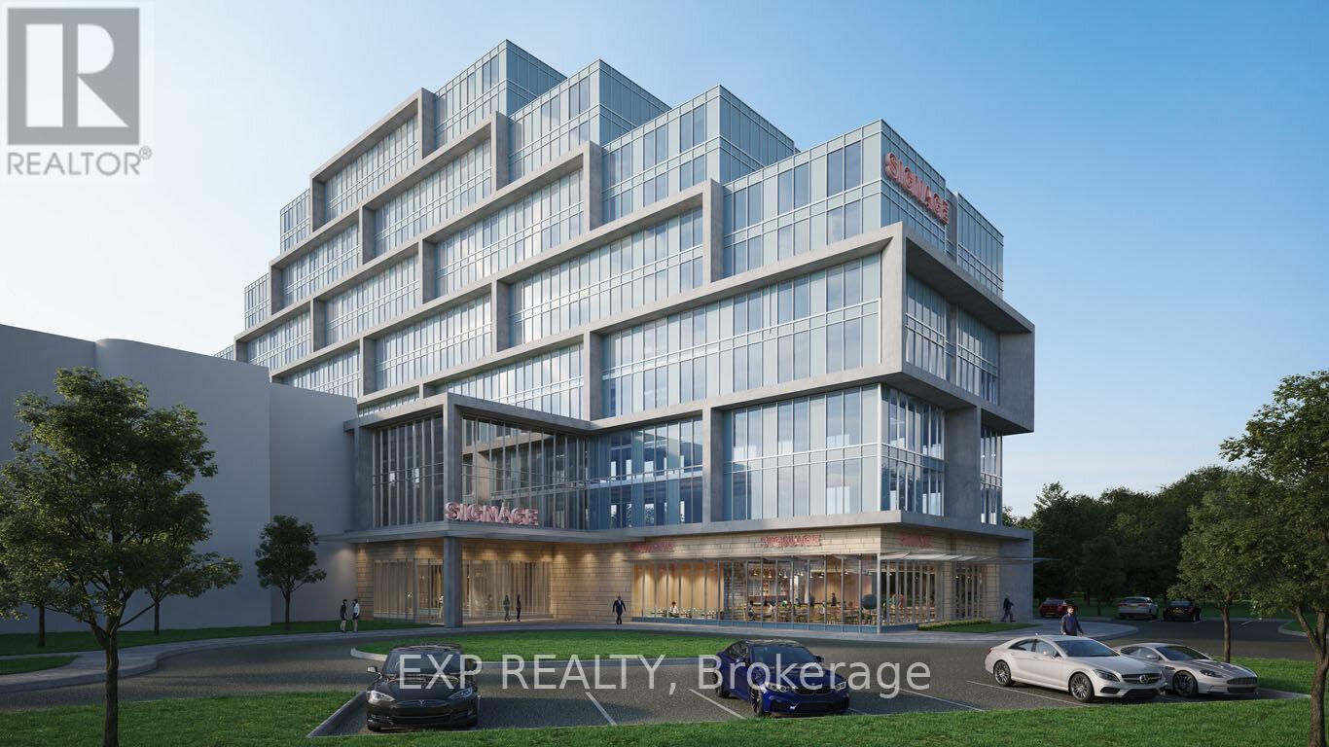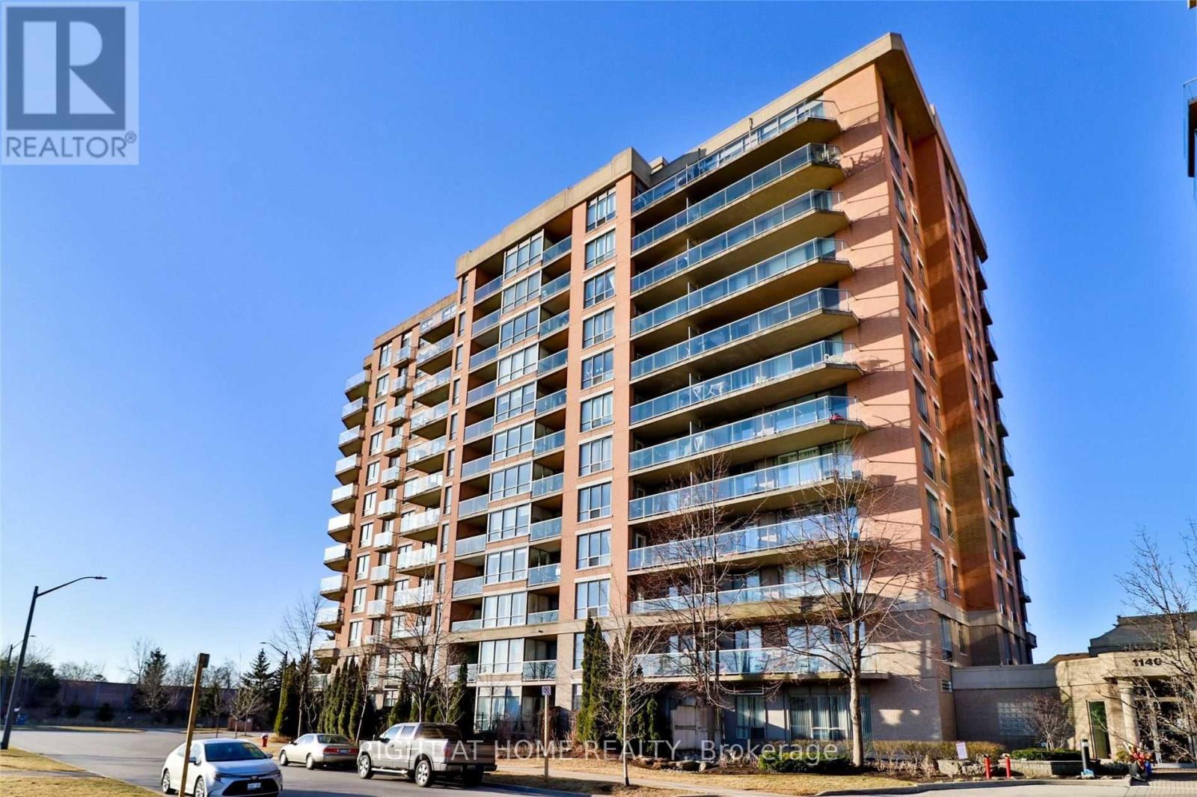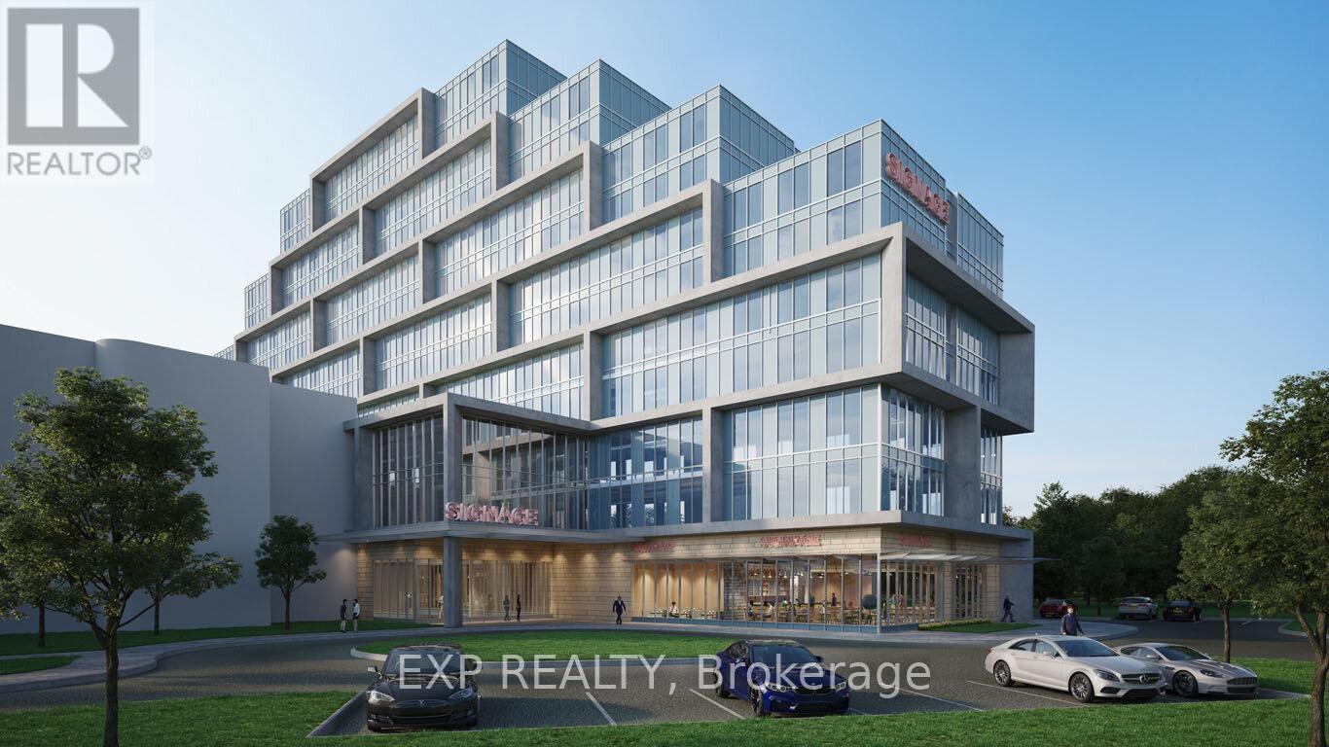212 - 652 Cricklewood Drive
Mississauga, Ontario
Welcome to The Reserve by Queenscorp. Stunning luxury stacked townhome nestled in one of Mississauga most sought-after neighborhoods, Mineola. This elegant 2-bedroom, 21/2-bathroom residence offers the perfect blend of upscale finishes, functional space, Offering 1,313 sq. ft. of sophisticated living space plus a spacious terrace with unobstructed south-facing views. Ideally located just minutes from Lakefront Promenade Park and the vibrant main strip of Port Credit, this home features high ceilings, premium finishes. The terrace is equipped with gas and water lines, perfect for outdoor cooking and entertaining. With easy access to the QEW, GO Train, and public transit, commuting across the GTA is simple and efficient. This is an ideal home for professionals, young families, or anyone seeking stylish, low-maintenance living in a highly desirable location. Enjoy the charm of this lovely community while being only a short drive to downtown Toronto. (id:60365)
8 Thirty First Street
Toronto, Ontario
Beautifully Renovated Home In South Long Branch Available For Lease! Step Into This Stunning, Open-Concept Home Featuring Rustic Modern Design With Meticulous Attention To Detail. This 3-Bedroom, 2 Full Bath Property Is Equipped With Stainless Steel Appliances, A Gas Stove, And An Outdoor Kitchen Complete With A BBQ. Pride Of Ownership Shines Throughout. Ideally Located Just Steps From The Lake, Scenic Waterfront Trails, Shops, Schools, Cafes, Restaurants, And TTC Transit. Don't Miss Out On This Exceptional Lease Opportunity. It Wont Be Available For Long! (id:60365)
1902 - 4090 Living Arts Drive
Mississauga, Ontario
BEAUTIFUL CORNER UNIT WITH UNBLOCKED SOUTH WEST VIEW, TANDEM PARKING FOR 2 CARS; 1LOCKER, NEWER VINYL FLOOR IN LIVING AND DINING ROOM, OPEN CONCEPT, BRIGHT AND CLEAN; WALKING DISTANCE TO SQUARE ONE, COLLEGE,PARKS AND TRANSIT, NO PETS AND NON SMOKERS, AAA TENANT ONLY,TENANT PAYS HYDRO AND INSURANCE REQUIRED; NEW VINYL, CARPET FREE, PLEASE DOWNLOAD SCHEDULE A, PICTURES FROM RECORD (id:60365)
606 - 10 Dayspring Circle
Brampton, Ontario
Welcome to this 2+1 bedroom, 2 bathroom well maintained unit at 10 Dayspring Circle that overlooks the Claireville Conservation! With almost 1300 sq ft of living space, this open-concept layout offers a bright and airy floor plan. The eat-in kitchen has granite countertops, updated cupboards, pantry and overlooks the living/dining room. The combined living/dining room features a custom built-in entertainment unit, large windows, perfect for allowing lots of light and a walk-out to the balcony that has unobstructed breathtaking Southside views of the ravine! The generously sized primary bedroom has an upgraded 4 piece ensuite, a large window allowing in lots of light, double closets and an additional custom closet. 2nd bedroom is very well sized with a large closet, large window and the separate den area has a custom built-in unit, perfect for a home office, or extra in-unit storage. Unit is South facing and rooms have a great view of the ravine! Other features of the unit include ensuite laundry, upgraded hardwood flooring (no carpet), crown moulding, 2 owned underground parking spots, storage locker and updated window shutters. Walking trails are right outside your front door, and it is close to shopping, dining, parks, transit and the highway. Tons of included on-site amenities such as a library, A/V room, crafts room, game room and billiards room. There's even a private party room with stage and separate kitchen that is perfect for hosting events and also guest suites! (added cost). Building is very quiet, well maintained with predominantly adult residents and KITEC piping/plumbing was replaced in 2021 (receipt available). Do not miss out on this incredible opportunity that is perfect for commuters, or for those looking to downsize! (id:60365)
510 - 3170 Kirwin Avenue
Mississauga, Ontario
Beautiful and spacious 2-bedroom condo with a large den and private office in the sought-after Kingsford building! This rarely available layout welcomes you with a generous foyer leading to an open-combined living and dining area perfect for entertaining with a walkout to a large, private, covered balcony. The recently renovated kitchen boasts quartz counters and porcelain tile floors, while the exceptionally large laundry room also serves as a convenient pantry. A rare separate den offers additional versatile living space-potentially a 3rd bedroom. The primary bedroom features a ensuite and an extra-deep walk-in closet, while the equally spacious second bedroom offers ample storage. The private office is ideal for remote work. Meticulously maintained and move-in ready, this condo is in a quiet, well-managed building that has recently undergone modernization, including elevators, common areas, and corridors, now exuding a luxury hotel ambiance. Monthly fees include all utilities and internet! Upgraded electrical Panel in 2018 (ESA available) 1 Underground parking space conveniently located withing steps to the elevator. One block to the upcoming Hurontario LRT, with quick transit to Square One, Trillium Hospital, subway, Cooksville GO, and shopping. An exceptional opportunity not to be missed! (id:60365)
115 - 600 Dixon Road
Toronto, Ontario
Rare Opportunity To Lease A Brand New, Never Occupied Office Unit In The Prestigious Regal Plaza, Located Just Minutes From Toronto Pearson Airport. This Modern, High-End Commercial Complex Offers A Prime Location With Easy Access To Highways 401, 409, And 427, And Is Steps Away From The Toronto Congress Centre. Be Part Of A Dynamic Business Hub Featuring Contemporary Design, Professional Ambience, And Excellent Visibility. This 922 Sq Ft Rentable Corner Unit Boasts Large Windows And Is Very Bright, Offering A Shell Only For Your Custom Design. The Zoning Is EO 1.5(E1.5;O1.5). Ideal For A Range Of Professional Uses, Including Medical, Legal, Tech, And Financial Services. Regal Plaza Features 105 Upscale Office Units And 9 Street-Level Retail Spaces, All Within A Rapidly Growing Commercial District With Endless Potential. (id:60365)
705 - 1140 Parkwest Place
Mississauga, Ontario
Village Terraces II - a gem near the lake in the highly sought after Lakeview Community! They don't make them like this anymore. Welcome to this Spacious and Sun Drenched 2 Bedroom, 2 Bathroom, 2 Parking 1085Sqft Suite **Corner Unit** with a wrap-around balcony (194 sqft) with serene views. Two Walkouts To Wrap Around Balcony with views spanning from Downtown Mississauga, To Downtown Toronto, And Of Course - The Lake! Gas Bbq Hook Up On Balcony! Every room in this condo has natural sunlight! The unit features an open kitchen with plenty of room for a dining table, and an extra-large living room layout, providing ample space for entertaining. The primary bedroom boasts a private 4pc ensuite, with a window above the soaker tub. Laminate Floors Throughout Master Bedroom With Two Large Closets And Juliette Balcony . Ample Storage Everywhere (With Closet Organizers). Quiet Area With Parks, Schools, & Shopping Close By. Situated in the desirable Lakeview neighbourhood, you're close to highways, public transit (Port Credit & Long Branch GO), lakeside trails, and the shops and restaurants of Port Credit. Conveniently located across from a park, perfect for young children. This unit is ready for your personal touch! Amenities Include: Meeting/ Party Room, Library, Gym, Billiard/ Table Tennis & Hobby Room (id:60365)
115 - 600 Dixon Road
Toronto, Ontario
Don't Miss This Opportunity To Establish Your Brand In A Prime Toronto Location! Unlock Your Business Potential At Regal Plaza! Presenting An Exceptional Opportunity To Own A Premium Commercial Office Condo At 600 Dixon Road, Toronto! Unit 115 Is A Brand New, 922 Sq Ft Rentable Corner Unit, Boasting Expansive Windows That Flood The Space With Natural Light. This Shell Unit Offers A Blank Canvas, Ready For You To Design The Perfect Environment For Your Thriving Business. Located In The Dynamic Regal Plaza, This Modern Business Hub Is Strategically Positioned Just Minutes From The Toronto Congress Centre And Toronto Pearson International Airport. Enjoy Unparalleled Connectivity With Immediate Access To Highways 401, 409, 427, And 27, Ensuring Seamless Travel For Your Team And Clients. Regal Plaza Features 8 Ground Floor Retail Units And 105 Office Suites, Plus The Convenience Of A Staybridge Suites Hotel Within The Complex, So You'll Be Part Of A Rapidly Growing Commercial District. Benefit From Ample Visitor Parking And Proximity To Premier Shopping Destinations Like Square One Shopping Centre And Sherway Gardens, As Well As Various Dining Options. This Is More Than Just An Office; It's Your Next Strategic Move For A Prestigious Presence Near Major Transportation Routes. The Zoning Is EO 1.5(E1.5;O1.5), Allowing For A Wide Range Of Businesses. (id:60365)
2308 - 38 Annie Craig Drive
Toronto, Ontario
Welcome to Water's Edge at the Cove, your desirable and stylish luxury waterfront condo living offering breaktaking lake and city views. This bright & spacious 642sf, 2 Bedrooms & 1 Bathroom unit offers natural light with floor-to-ceiling windows, high ceilings & laminate floors throughout. Beautifully laid out with open-concept living, dining and kitchen combined with walk-out to the private balcony wrapped around balcony. The contemporary gourmet kitchen with stainless steel built-in appliances, quartz countertops offers a great space for entertaining. The spacious primary bedroom has its own walkout to the balcony. Ensuite laundry. Parking and locker included. Close to the transit and subway. Steps away from shops, restaurants, grocery stores, park, lake, trails, transit & major highways. Amenities include 24-hour security/Concierge, Indoor Pool, Sauna and Hot Tub. Billiards Room, Movie Theatre, Party Room and Guest Suites. (id:60365)
2472 North Ridge Trail S
Oakville, Ontario
Nestled on one of Joshua Creeks most sought-after streets, this 2724 sq ft impeccably maintained Ashley Oaks home offers over 4,000 sq. ft. of luxurious living space, including a newly finished lower level, in one of Ontario's top-ranked school districts, with Iroquois Ridge High School and Joshua Creek Public School among the best. Backing onto a serene, forest-like setting, it features 9-ft ceilings on both the main and second floors, hardwood throughout (no carpet), and 4 spacious bedrooms 2 with private ensuites, plus a Jack and Jill bathroom shared by other bedrooms. The lavish primary suite includes a huge walk-in closet and spa-like ensuite. The bright and inviting 1,300 sq. ft. basement adds exceptional versatility with 2 bedrooms, a full kitchen, dining and living areas, a washroom, and a cold room ideal for extended family or guests. Premium upgrades include granite counters in all bathrooms and kitchen, crown molding, a brand-new stove, dishwasher, and exhaust hood, a skylight, cozy fireplace, and shutters throughout. Patterned concrete elegantly wraps around the home, complemented by fresh landscaping and lush new grass in both front and back. Perfectly located near shops, parks, top schools, and major highways, this move-in-ready home is filled with natural light from top to bottom and sure to impress. (id:60365)
2899 Westbury Court
Mississauga, Ontario
Beautiful Semi-Detached Home In The Highly Sought-after John Fraser Secondary School district!, 177Ft Premium Lot Professionally Landscaped, Newly Renovated 2 Washrooms On The Second Floor, Total 4 Parking Spots, New Kitchen Quartz Countertop(2020), Freshly Painted Walls, New Blinds(2025), Situated On A Quiet Cul-de-sac, Perfect For Families With Children, And Just Steps To Scenic Nature Trails. Very Bright And Many Natural Light House. Enjoy Unmatched Convenience With Close Access To Major Highways, Top-Rated Schools, Credit Valley Hospital, Erin Mills Town Centre, And A Variety Of Supermarkets And Everyday Essentials. A perfect blend of tranquility and accessibility this location truly has it all. (id:60365)
2771 Lindholm Crescent
Mississauga, Ontario
FREEHOLD TOWNHOME & NO MAINTENANCE FEES!!! Location, Lifestyle & Value All In One! Nestled On A Quiet, Family-Friendly Crescent In One Of Mississauga's Most Sought-After School Districts (John Fraser Secondary), This Beautifully Maintained Freehold Townhome Is Priced To Sell And Ready To Welcome Its Next Owners. Bask In Abundant Natural Light All Day Thanks To A Sunny South-Facing Backyard. Step Outside Onto The Party-Sized Deck (2020) Perfect For Summer Barbecues And Family Get-Togethers And Take In The View Of The Professionally Landscaped, Fully Fenced Oasis, Complete With Mature Juniper And Blue Spruce Trees For Privacy And Year-Round Beauty. Lovingly Cared For By Its Original Owner For 23 Years, This Home Boasts Gleaming -Inch Oak Hardwood Floors And Crown Molding Throughout The Main Level. The Large Custom-Built Solid Maple Kitchen Is A Showpiece, Featuring Granite Countertops, Stainless Steel Appliances, And A Bright Breakfast Nook. The Open-Concept Living And Dining Area Flows Effortlessly, Complemented By A Modern Powder Room. Upstairs, You'll Find Three Spacious Bedrooms, Including A Primary Suite With Walk-In Closet And A 4-Piece Semi-Ensuite. The Basement Has Plenty Storage Space And A Large Finished Recreation Room That Adds Versatile Living Space Perfect For A Home Theatre, Playroom, Or Home Office. Recent Upgrades (2025): New Roof, Asphalt Driveway, Patio Sliding Door, Modern Ceiling Lights, And Fresh Paint. Plus A High-Efficiency HVAC System With Smart Thermostat (2018), Roughed-In Central Vacuum And Alarm System, Extra-Large Garage With Opener, And A 2-Car Driveway With No Sidewalk. New Interlock Walkway (2024), Rock Garden, And Perennials Add To The Curb Appeal. Unbeatable Location: Walk To John Fraser Secondary, Loblaws & Nations Grocery Stores, RONA Hardware, Credit Valley Hospital, Restaurants, Erin Mills Town Centre, Recreation Centres, GO Transit, And More. (id:60365)













