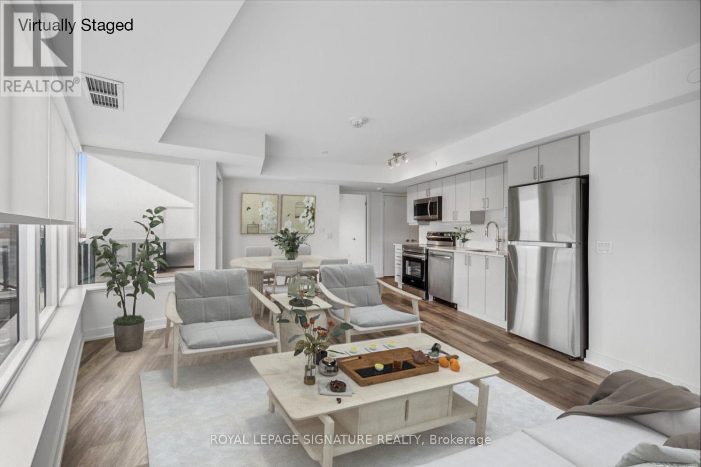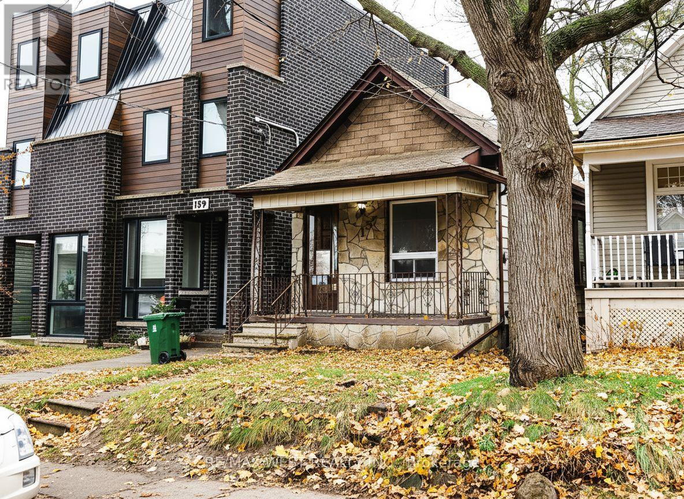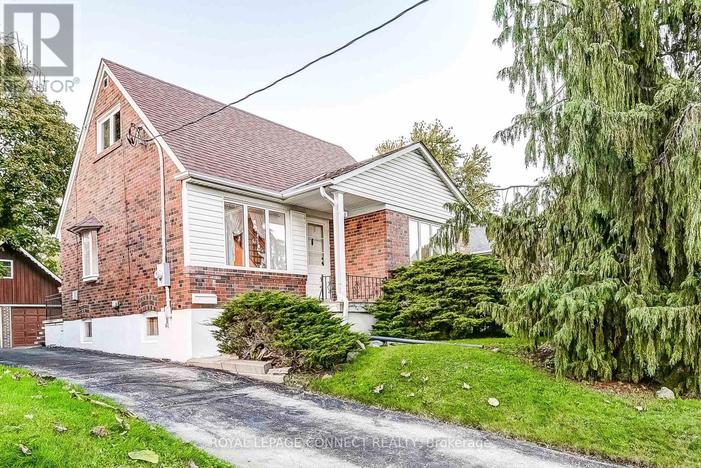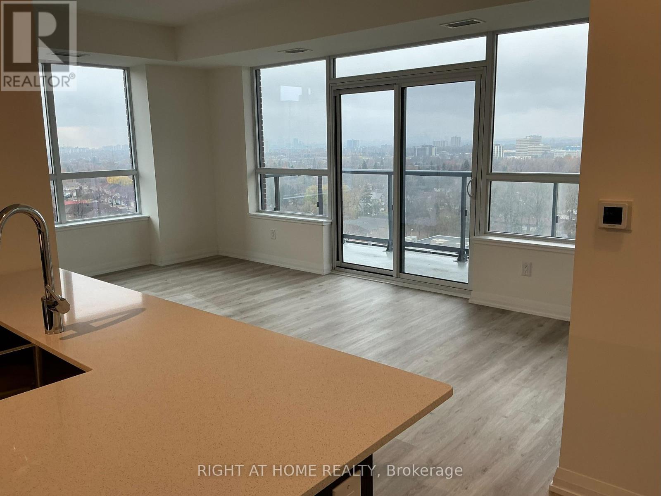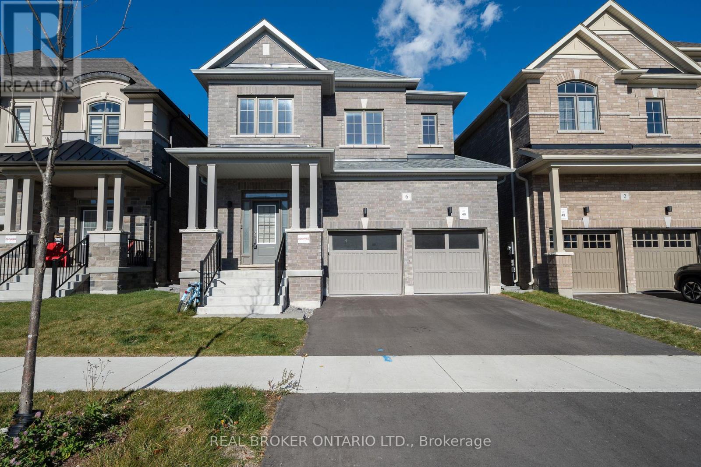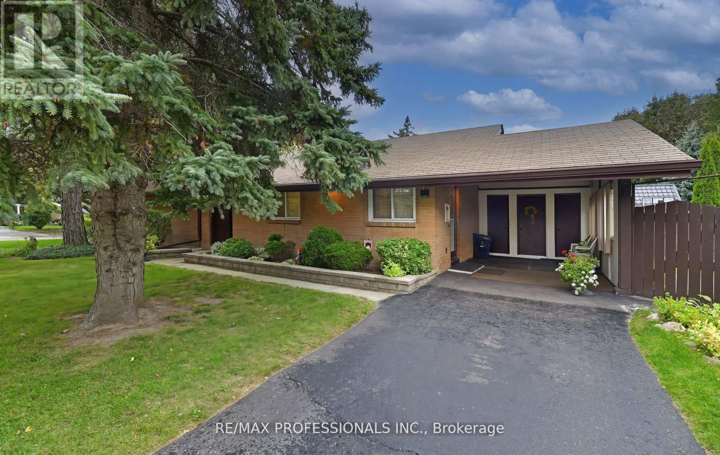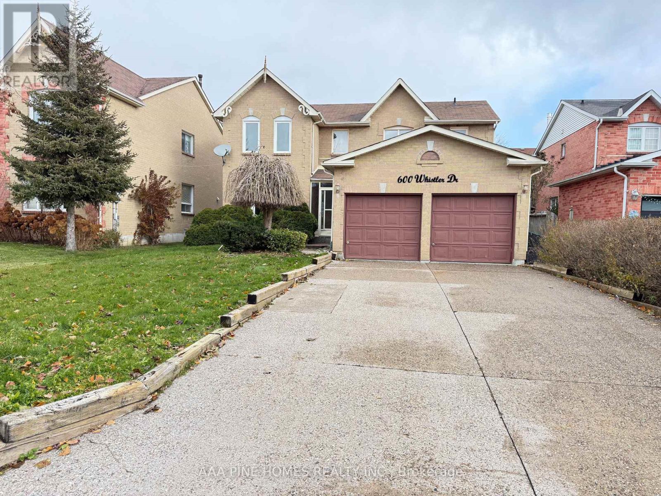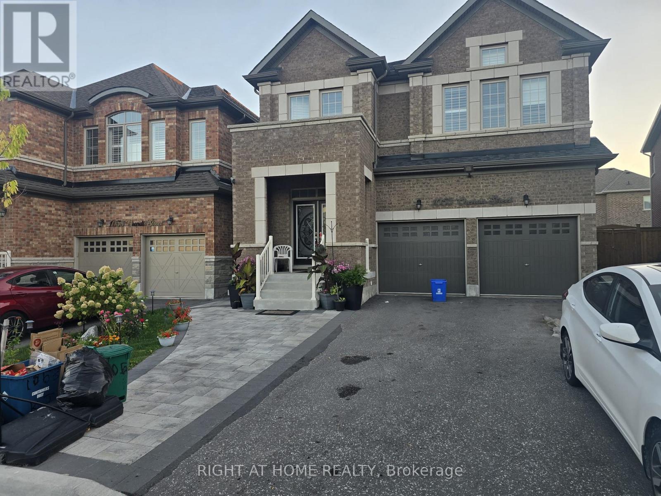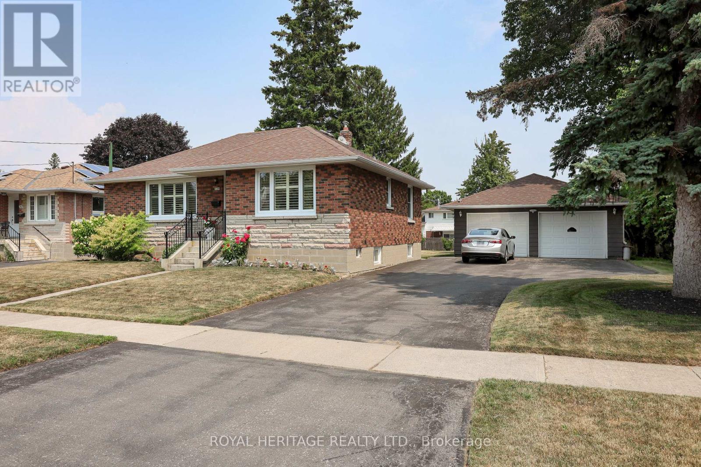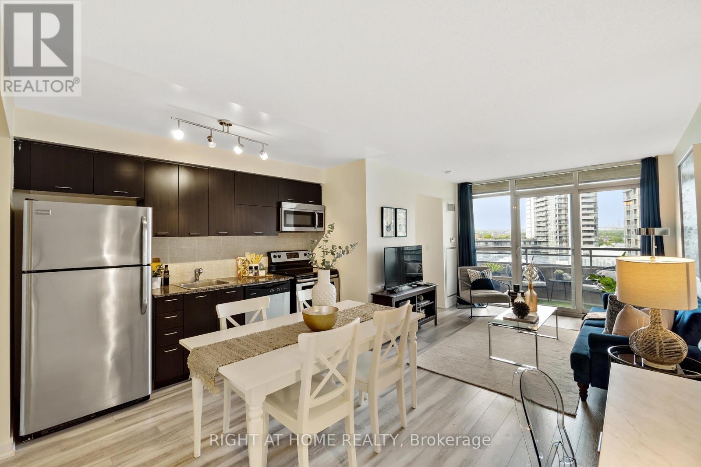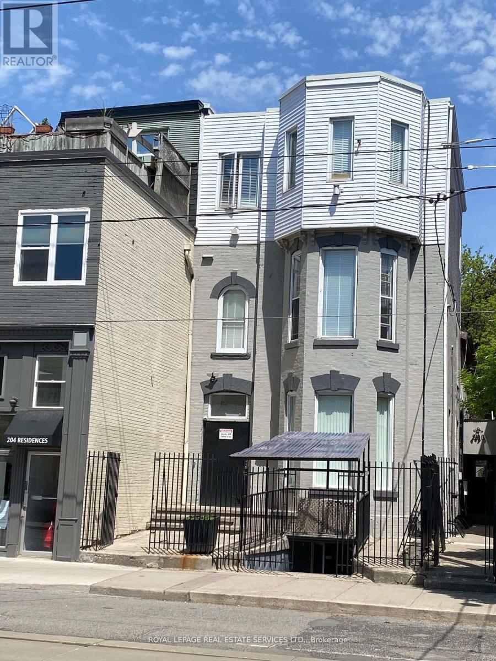47 Eldon Avenue
Toronto, Ontario
Welcome to this beautifully renovated, fully detached home situated on an impressive 21.10 x 129.11 ft lot, offering both comfort and future potential. The main floor boasts an open-concept layout with a spacious living room featuring a custom stone-clad electric fireplace, a stylish kitchen equipped with stainless steel appliances and stone countertops, plus a versatile room that can serve as a bedroom or home office.Upstairs, you'll find two generously sized bedrooms, each paired with modern washrooms offering both style and functionality. The finished basement adds extra living space with a large bedroom with an ensuite, laundry area, and mechanical room. Notable upgrades include brand new A/C, a rental water heater, glass railings, and parking for 4 vehicles at the rear. This home is conveniently located near Dentonia Park, Shoppers World, Victoria Park Subway, and all the vibrant amenities the Danforth has to offer. With the depth of the lot, there is potential for a garage or a laneway suite (buyer to verify with the City).Don't miss this rare opportunity to own a turn-key home with income or expansion potential in a prime east-end Toronto neighborhood. (id:60365)
1107 - 1480 Bayly Street
Pickering, Ontario
Prime Pickering location with unbeatable access to Hwy 401, shopping, restaurants, transit, and just moments from the vibrant Liverpool waterfront. This spacious condo offers 925 sq. ft. of well planned living space, highlighted by an open-concept kitchen, dining, and living area that is beautifully enhanced by natural light throughout.The kitchen showcases gleaming cabinetry, stainless steel Samsung appliances, quartz countertops, and a walkout to the balcony. The primary bedroom includes a stylish 3-piece ensuite appointed with quartz countertops and a glass-enclosed stand-up shower. The second bedroom is bright and inviting, complete with a double closet and a large window overlooking the balcony. An open den provides a generous and versatile workspace for those working from home, while the secondary bathroom includes a full tub-ideal for young children.Residents enjoy true resort-style living with impressive amenities, including a state-of-the-art gym, pool, beautifully outdoor lounge area and swimming pool, a modern meeting/party room, and the convenience of a 24-hour concierge. (id:60365)
157 Boultbee Avenue
Toronto, Ontario
Attention Investors & Builders! Prime Pocket location on a quiet, treed, dead-end street. Fully detached bungalow with southern exposure and no rear neighbours. Excellent condo-replacement opportunity, bring your contractor/renovator to create your dream home. Basement with good ceiling height. Short walk to Donlands subway station, and close to Phin Park, playgrounds, cafes, schools, and shops. Perfect for families or investors looking to build in a highly sought-after neighbourhood. (id:60365)
11 Waringstown Drive
Toronto, Ontario
A cherished Wexford gem! Lovingly owned and maintained by the same family since 1954, this home is being offered for sale for the very first time. Ready for the next family to make it their own and add their personal touches, this detached 1.5 storey home sits on a premium **40ft x 125ft lot** in a quiet, welcoming and family-friendly community. 200AMP panel, Both bedrooms on the upper level feature a walk-in closet. Bedroom on the main floor can be used as an office. The highlight of this home is the solid detached, oversized two-car garage with a loft - Large enough to fit up to 4 compact vehicles!! It offers excellent space for storage, workshop, or hobby space and even has the potential to be converted in to a garden suite! Ideally situated with just minutes to the DVP, 401 and Parkway Mall for everyday convenience, along with Costco, TTC access, and a wide selection of big box shops. Walking distance to lovely parks and top rated schools. Don't miss out! (id:60365)
1309 - 3260 Sheppard Avenue E
Toronto, Ontario
Welcome to this brand-new 945 sq. ft. 2-bedroom, 2-bath suite at the vibrant Warden & Sheppard intersection. Enjoy stylish wide-plank laminate flooring, 9' ceilings, and a sleek modern kitchen featuring quartz countertops, designer backsplash, and new stainless steel appliances. Parking and locker are INCLUDED-an amazing value. Water and Wi-Fi are also INCLUDED! with Cable TV offered at 50% off; hydro is extra. This residence offers full ensuite laundry and access to exceptional amenities, including a 24-hour concierge, fully equipped fitness centre, yoga studio, Zen garden, sports lounge, library, boardroom, party room, kids' play area, outdoor pool, and expansive BBQ terrace. Steps to transit, plazas, supermarkets, banks, schools, parks, golf, and minutes to Hwy 401. Unfurnished, 12 month lease. Application with credit check and income verification required. (id:60365)
6 Northrop Avenue N
Clarington, Ontario
Stunning luxury detached home in the heart of Newcastle! This spacious property features premium builder upgrades throughout and a highly desirable layout with 4 large bedrooms and 3 full bathrooms on the second floor. Located in a quiet, newly developed, family-friendly neighbourhood close to schools, shopping, and major highways-offering the perfect blend of modern living and small-town charm. Enjoy a peaceful escape from the busy city while still being conveniently connected. Main floor and 2nd floor only - BASEMENT NOT INCLUDED. (id:60365)
2 Lesterwood Crescent
Toronto, Ontario
Welcome to 2 Lesterwood Crescent, located in the highly sought-after Midland Park community. This well-established neighbourhood is known for its quiet, family-friendly streets and convenient access to top-rated schools, public transit, parks, and a wide variety of local amenities. This charming 3-bedroom detached backsplit sits proudly on a spacious corner lot and has been lovingly maintained by the same family for over 45 years-a true reflection of care and pride of ownership. The home offers a warm, welcoming layout with plenty of natural light and room to grow. Don't miss this rare opportunity to own a cherished home in one of the area's most desirable pockets. Book your private showing today! (id:60365)
600 Whistler Drive
Oshawa, Ontario
Welcome to 600 Whistler Drive, Oshawa ON. This exceptional 3+2 bedroom, 4 bathroom, detached two-story residence is situated in a mature, family-friendly neighborhood within Oshawa's Northglen community. The sellers have recently completed extensive renovations from the upper level to the basement, spending a significant amount. The property occupies a generously sized lot, boasting 48.23 feet of frontage and 103.2 feet of depth, with parking for up to six cars and no sidewalk. The spacious, fully finished basement features an in-law suite, second kitchen, and two separate entrances. This family-friendly, established neighborhood is characterized by strong rental demand. Whether you're a first-time buyer, a multigenerational family, or an investor, this property meets all your needs. Do not miss this exceptional opportunity to own a versatile, recently renovated two-story house in one of Oshawa's most convenient and growing communities. (id:60365)
1053 Orenda Street
Pickering, Ontario
Welcome to this beautifully renovated, never-lived-in 2-bedroom, 1-bathroom home in the sought-after Seaton community, offering a fully separate unit designed with modern finishes, bright open spaces, and a functional layout that combines style and comfort, complete with convenient parking to make everyday living effortless. All in utilities included. (id:60365)
339 Nipigon Street E
Oshawa, Ontario
Charming and move-in ready 3-bedroom bungalow located in the sought-after McLaughlin neighbourhood of Oshawa! Sitting on a rare double lot (82x170 ft), this home offers exceptional outdoor space with a custom gazebo beautiful perennial gardens plenty of future potential. Step inside to find beautiful hardwood floors throughout and an updated kitchen with modern finishes and granite counter tops. The home also offering great potential for a bachelor suite or in-law setup. A detached 2-car garage with hydro and extra-long driveway provide ample parking. Ideal for families, investors, or downsizer looking for space, style, and income potential in a quiet, established community close to schools, parks, shopping, and transit no need to look any further this place has it all. (id:60365)
1322 - 38 Joe Shuster Way
Toronto, Ontario
Welcome To Suite 1322 At 38 Joe Shuster Way! This 2 Bedroom , 1 Bath Unit Has A Large Balcony With Beautiful City VIews & CN Tower Views! Open Concept Living, Dining & Kitchen Area. Locker Included. In-Suite Laundry. Wonderful Building With Conceirge, Pool, Gym , Party Rm & More! Lots Of Shopping And Restaurants Close By. Go Train & Street Car All Close By. Avaliable Furnished Or Vacant. (id:60365)
106 - 206 Carlton Street
Toronto, Ontario
Great Opportunity To Rent A Nice Room, Prime Old Cabbagetown 3-Storey Property. All-Inclusive: High Speed Internet, All Utilities, Laundry Room, Modern Kitchen & Bathroom. Desirable Downtown Living, Step To TTC, Minutes To Subway, Coffee Shop, Restaurants, Supermarket, Hospital, All Amenities. Cleaner Comes Once a Week For Cleaning Of Kitchen, Bathroom, And Common Area. 2 Bath & 1 Kitchen Shared by Tenant on The Same Floor. (id:60365)


