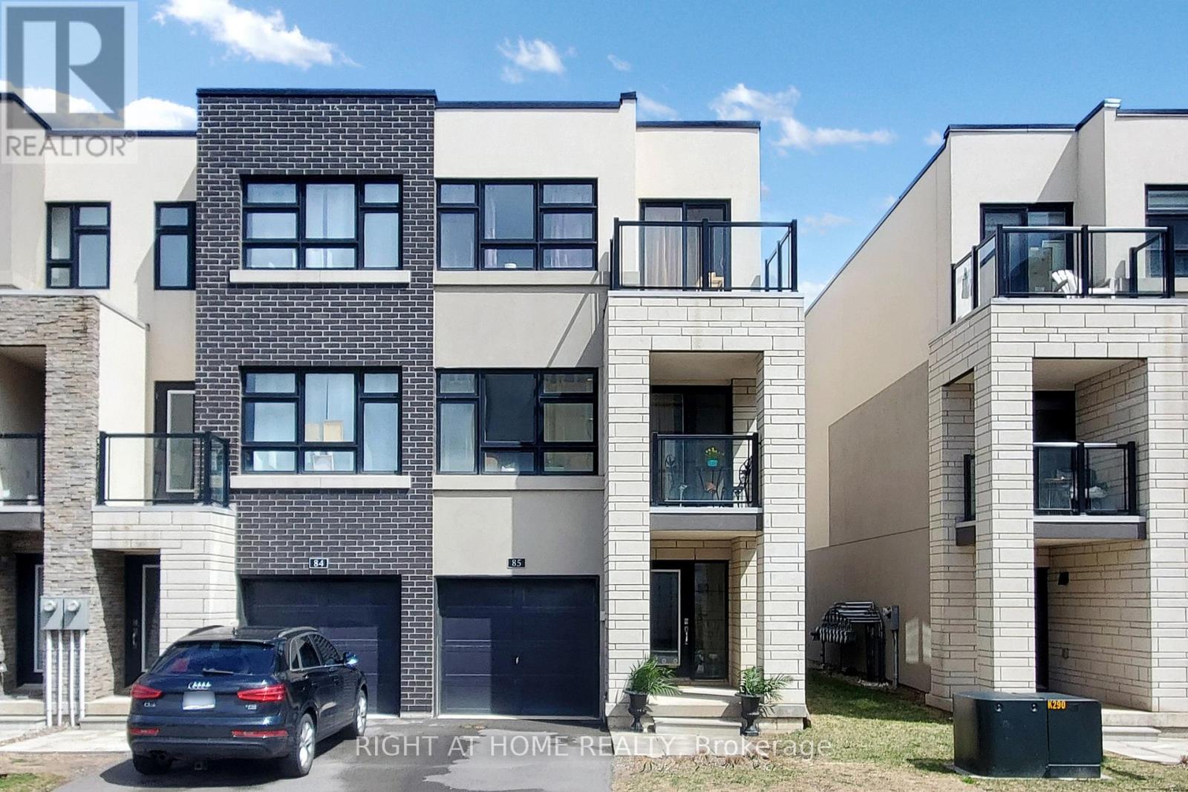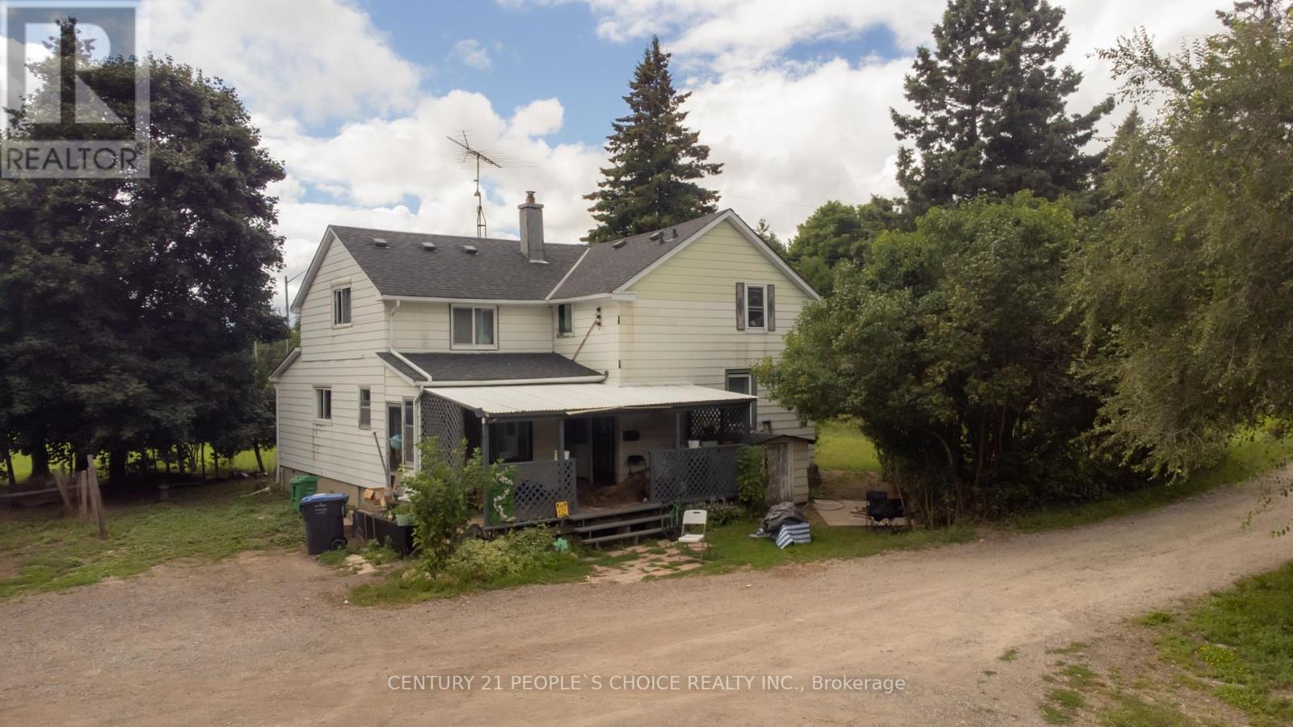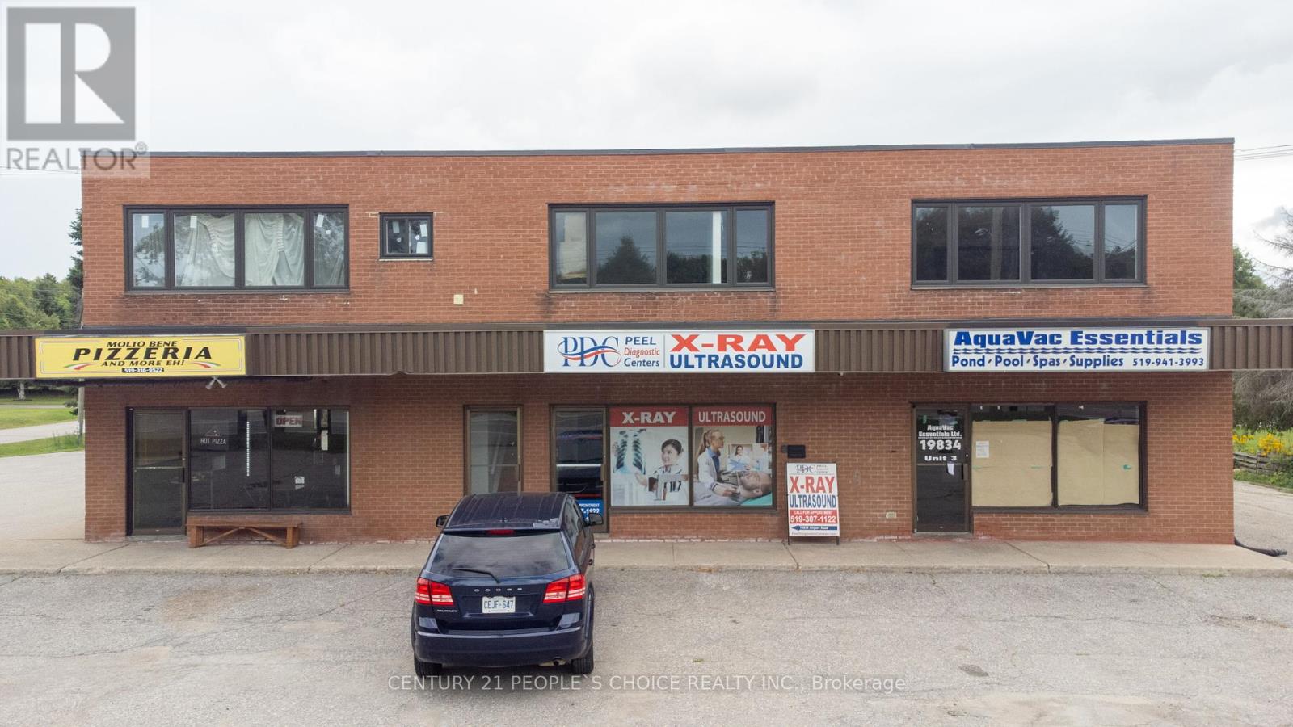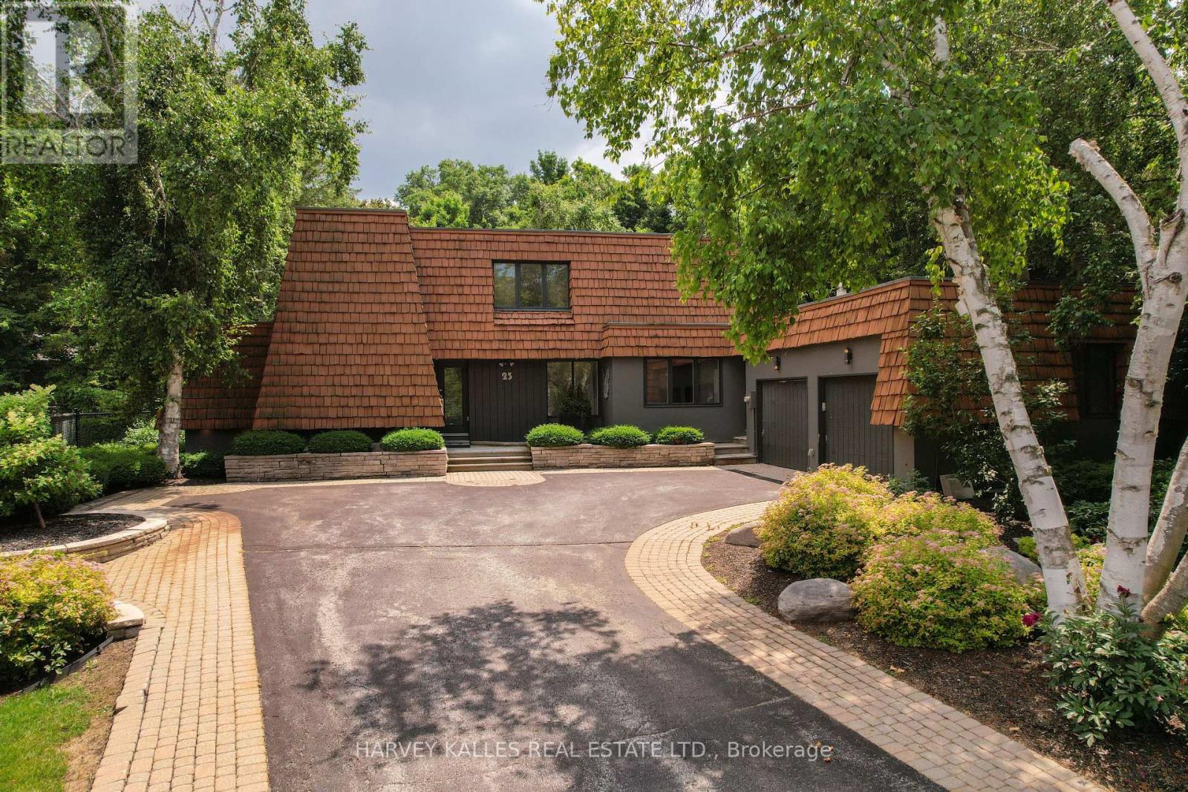1808 - 225 Webb Drive
Mississauga, Ontario
Step into this beautifully updated corner suite, where modern style meets everyday comfort.Offering 2 bedrooms, 2 full bathrooms, and a versatile den perfect for a home office or study,this southeast facing unit is bathed in natural sunlight. Recently refreshed with a new coat of paint, sleek modern zebra blinds, and thoughtful finishing touches, its ready for you to move right in. The open concept kitchen boasts a breakfast bar, stainless steel appliances,and a chic backsplash, ideal for both cooking and entertaining. The spacious primary bedroom features his and hers closets and a private ensuite, while the second bedroom offers a welcoming retreat for family or guests. Stylish laminate flooring flows throughout,complemented by the convenience of ensuite laundry, one parking spot, and a locker. Set in a highly sought after building with top tier amenities, 24-hour security, indoor pool, sauna anda children's play area. You'll be just steps from transit, major highways, shopping, anddining, a perfect blend of elegance, convenience, and comfort awaits. (id:60365)
148 - 3025 Trailside Drive
Oakville, Ontario
Brand New Modern Executive Townhouse With Abundant Natural Light Featuring1,336 Sq. Ft. Open Concept Layout With High Ceilings. This Unit Includes 3 Bedroom And 3 Bathrooms. The Spacious Living Area Showcases High-End Finishes, Vinyl Flooring, And 10-Foot Ceilings Adorned With Pot Lights Creating An Elegant Yet Inviting Ambiance. The Italian Trevisana Kitchen Is Equipped With Sleek Built In Stainless-Steel Appliances And Quartz Countertops. Step Outside To The Impressive 419 Sq. Ft. Terrace, Ideal For Relaxing Or Entertaining. Conveniently Situated Nea rHighways 407 And 403, Go Transit And Regional Bus Stops. Just A Short Stroll From Shopping,Dining, And Top-Rated Schools. Seize This Opportunity For Luxurious, Family-Friendly Living! (id:60365)
85 - 1121 Cooke Boulevard
Burlington, Ontario
Welcome home to this exceptional end-unit townhome located in the vibrant heart of Aldershot just a short walk to the GO Station, making it the perfect home for commuters. This beautifully designed 4-bedroom, 3.5-bathroom residence offers 1,823 square feet of bright and functional living space, complete with a private backyard for added outdoor enjoyment. The ground floor features a private bedroom with a 4-piece ensuite, ideal for guests or multigenerational living. The second floor boasts an open-concept living and dining area, complemented by a spacious eat-in kitchen with a large island, upgraded cabinetry, elegant countertops, and a custom backsplash. On the third floor, you'll find three additional bedrooms and two full bathrooms, providing ample space for the whole family. The unfinished basement offers endless potential and awaits your personal touch. Located just minutes from the 403, 407, and QEW, as well as LaSalle Park, the marina, shops, and restaurants this home effortlessly blends luxury, comfort, and convenience. Maintenance includes lawn care and snow removal for a worry-free lifestyle. (id:60365)
44 Plewes Road
Toronto, Ontario
Nestled in the heart of North York's very desirable Downsview neighbourhood. This property offers a rare opportunity to own in a peaceful, well-established community with easy access to everything Toronto has to offer. Whether you're looking to renovate, invest, or build your dream home, 44 Plewes Rd is a canvas full of potential. With nearby parks, shopping, schools, major highways, TTC subway, and vibrant community amenities, this prime location perfectly blends suburban tranquility with urban convenience. With a spacious lot, investment potential, and close proximity to Yorkdale Shopping Centre, this property offers an amazing combination of location, lifestyle, and long-term value. (id:60365)
4037 Charleston Side Road
Caledon, Ontario
Attention Builders , Investors !! 3.5 Acres Corner Of Heart Lake And Charleston For Sale In Prime Location Of Caledon. Build Your Dream Custom House. Two Driveways From Charleston Rd. Price To Sell . House Is Only Viewed After A Conditional Offer. Separate Driveway To Barn. Also Driveway Permit Approved From City For Heart Lake Rd Entrance Too , Close To Highways & Amenities. (id:60365)
19834 Airport Road
Caledon, Ontario
Amazing Investment/End User opportunity in Caledon on Airport Rd South of Hwy 9. Rare Opportunity To Own This Multi-Use, Free-Standing Commercial & Residential Building With 3 Stores On the Main Floor And On The 2nd Floor Newly renovated three 2 bdrm units. All 3 Residential units are renovated recently and new lease done recently. Great Exposure On Busy Airport Rd. Close To Major Highway. (id:60365)
3008 - 5105 Hurontario Street
Mississauga, Ontario
Absolutely stunning 30th floor corner unit with breathtaking city views! This 2 bedroom + media room, 2 full washroom suite offers 700 sq. ft. of modern living space plus an 81 sq. ft. balcony. Features include a bright open-concept layout with floor-to-ceiling windows, sleek flooring, a contemporary kitchen with stainless steel appliances and quartz countertops, and ensuite laundry. Two generous bedrooms with large closets provide ample space and comfort. Internet included for the first year and hydro extra. Building amenities include 24-hr concierge, fitness centre, pool, lounge, kids play area, BBQs, party room and visitor parking. Steps to the upcoming LRT, Square One, restaurants, cafes, schools, hospitals, and minutes to major highways. Just move in and enjoy! (id:60365)
16 Larkberry Road
Brampton, Ontario
***THIS IS A MUST SEE*** A RARE FIND IN A PERFECT LOCATION WALKING DISTANCE TO GO-TRAIN!!! Approx 4,000 Square Feet Living Space; Beautiful, Spacious Home Situated in the Premium Credit Valley Community on a Deep Corner Lot; Featuring 6 Total Bedrooms with 4 Bedrooms Upstairs + 2 Bedroom Fully Finished Basement & 5 Washrooms. High End Chef's Kitchen Inc. Ss Appliances, Gas Stove, with Extended Granite Countertop & Backsplash; Open Concept Dining & Living Rooms. Deep Corner Lot W/ Fenced Backyard & Stained Wooden Deck With Handcrafted Gazebo, Perfect for Kids Play Area; Brazilian Hardwood Thru-Out Main Floor; Pot Lights; Chandeliers; Double Door Entry; and many more Upgrades In This Home. ***BOOK YOUR SHOWING TODAY!!! (id:60365)
23 Royal Oak Drive
Barrie, Ontario
Executive Home in Prestigious Neighbourhood Set on one of the finest oversized corner lots in this iconic and sought-after neighbourhoods!! Architecturally designed residence offers an exceptional blend of privacy and lifestyle. Surrounded by mature trees, lush gardens, and extensive landscaping, the property is framed by a stately cedar hedge and offers a rare sense of seclusion in the heart of the city. The outdoor amenities are second to none, featuring a private tennis court, large swimming pool, cabana, sauna and multiple sitting areas designed for entertaining or quiet relaxation. Inside, the home has been thoughtfully renovated, showcasing a custom chefs kitchen with stainless steel appliances, open-concept living and dining areas, and expansive windows that bring the outdoors in. The family room, anchored by a wood-burning fireplace with flagstone detailing, is warm and inviting. A large solarium room offers sunkin hot tub with walk-out to the pool enhances the connection between indoor and outdoor living. Offering five spacious bedrooms and a fully finished lower level, the home provides versatility for family life and entertaining. The oversized lot also affords views of the lake and neighbourhood park, enhancing the sense of retreat. Conveniently located minutes from downtown, Highway 400, Royal Victoria Hospital, shopping, and city amenities, yet set in a tranquil, country-feeling enclave close to the marina and lake lifestyle, this property represents an extraordinary opportunity to own in one of the areas most prestigious settings. (id:60365)
203 Rosanne Circle
Wasaga Beach, Ontario
BEAUTIFUL FREEHOLD TWO STORY TOWNHOUSE LOCATED IN WELL DESIARABLE AREA OF WASAGA BEACH, THIS TOWNHOUSE HAS 3 SPECIOUS SIZE BEDROOMS, 2.5 WASHROOMS WITH ABOVE GRADE FINISHED AREA OF 1816 SQFT. IS AVALABLE FOR LEASE FROM OCTOBER, 1ST, 2025. THIS TOWNHOUSE WITH STAINLESS STEEL APPLIANCES (FRIDGE, STOVE, DISHWASHER) IN THE KITCHEN, LAUNDRY IS ON SECOND FLOOR WITH FRONT LOAD WASHER AND DRYER, PRIMARY BEDROOM WITH 5 PIECE ENSUITE AND WALK IN CLOSET, LIVING/ FAMILY ROOM WITH CATHEDRAL CEILING, ACCESS TO BACKYARD FROM MAIN FLOOR AS WELL AS FROM GARAGE, NO SIDE WALK ON THIS PROPERTY. THIS TOWNHOUSE IS CLOSE TO WASAGA BEACH, COLLINGWOOD, BLUE MOUNTAIN AND STAYNER, LOOKING A RESPOSIBLE TENANTS, TENANTS WILL BE PAYING ALL THE UTILITIES AND MAINTAINING THE PROPERTY DURING SUMMER AND WINTER, TENANTS OWN INSURANCE IS REQUIRED. (id:60365)
32 Goodwin Drive
Barrie, Ontario
Welcome to 32 Goodwin Drive! This end-unit townhome offers the perfect blend of location and privacy, walking distance to the GO Station and many ammenities, while having the privacy and serenity of backing onto greenspace and trails! The main floor features an open-concept sun filled living room with engineered hardwood (2019) that flows seamlessly into the kitchen and dining area that is complete with pot lights, and newer stainless steel appliances (2023). Walkout out from the dining room to a spacious deck and large backyard with no rear neighbors! It is the perfect space to relax and enjoy nature! A convenient powder room with a new toilet (2024) completes the main level. Upstairs you'll find a generously sized primary bedroom with semi-ensuite access to the updated 4-piece bath (2022) and two additional good size bedrooms with plenty of closet space. The basement is studded and ready to be finished to your personal taste, complete with a rough-in for a bathroom as well as a separate utility room with new washer and dryer(2024). Recent upgrades include: furnace (2024), windows (2023) (with the exception of the powder rm window), rear patio door (2023), water softener (2023), ducts cleaned (2025), hot water heater (owned), new smoke detectors, new garage door spring & keypad opener (2025), plus freshly painted office & primary (2025). Move-in ready with peace of mind, book your showing today! (id:60365)
24 Whitewood Drive
Whitchurch-Stouffville, Ontario
Welcome to 24 Whitewood Road, a masterfully designed luxury residence by award-winning Geranium Homes situated in the heart of Ballantrae, one of Stouffville's most coveted enclaves. This New Never Lived-in property is set on a one acre lot, this stately home combines elegant architecture, refined finishes, and modern conveniences, offering a lifestyle of sophistication and comfort. Step inside to discover an expansive floor plan highlighted by soaring ceilings, custom millwork, and a blend of timeless design with contemporary upgrades. Featuring 4 bedrooms, 6 bathrooms, library, office, in an elegant open layout. Gourmet kitchen with Sub-Zero & Wolf appliances, butler pantry, and broom closet. Second-floor laundry room. 4-car garage with parking for up to 6 vehicles. Spacious principal rooms with premium finishes throughout. Private and serene setting, close to golf, schools, shops, Hwy 404/407 & GO transit. (id:60365)













