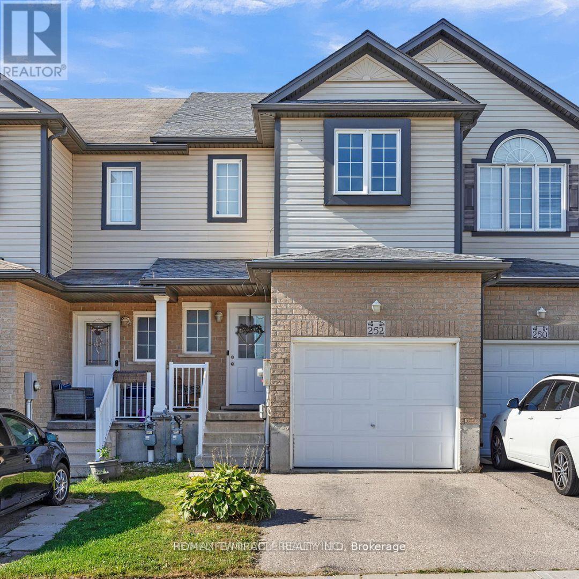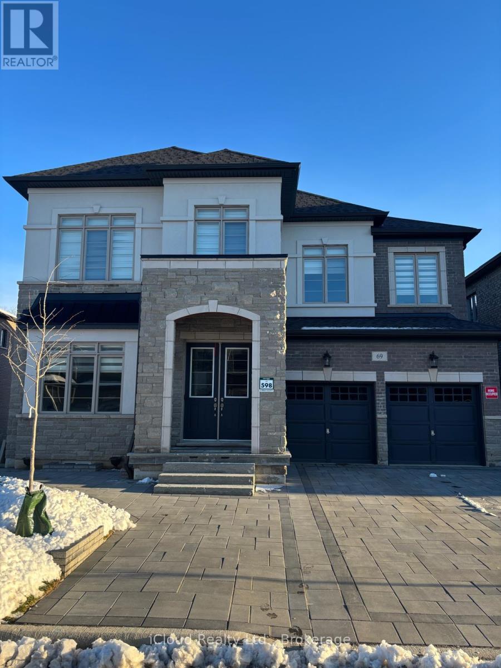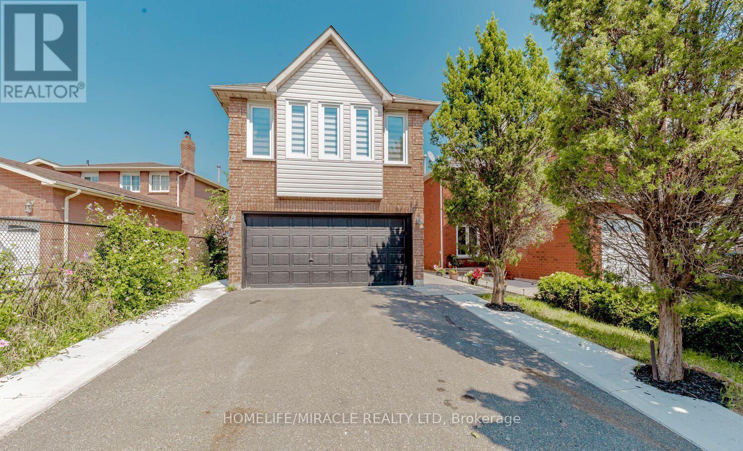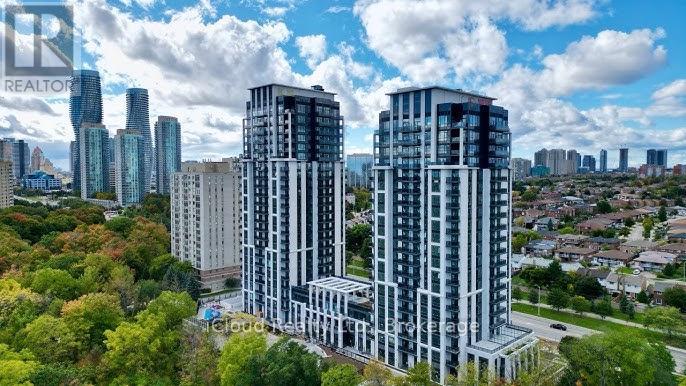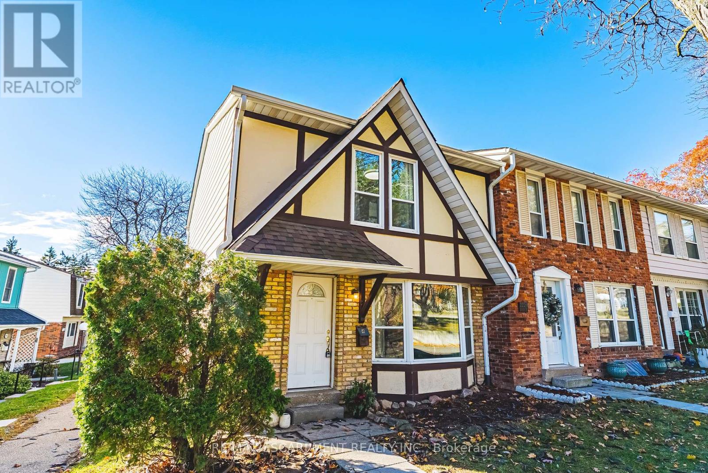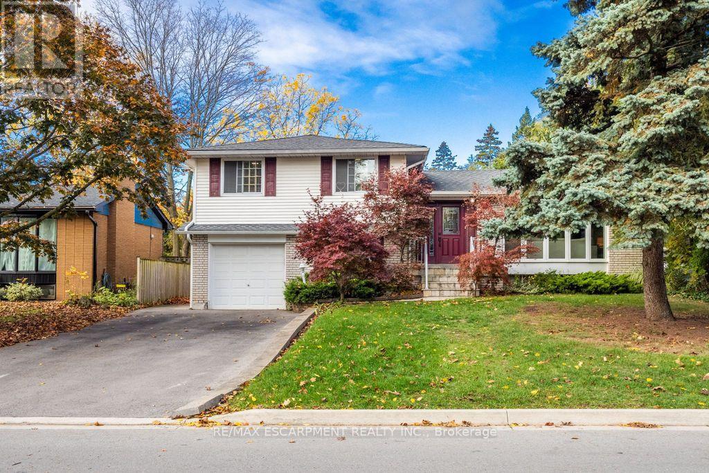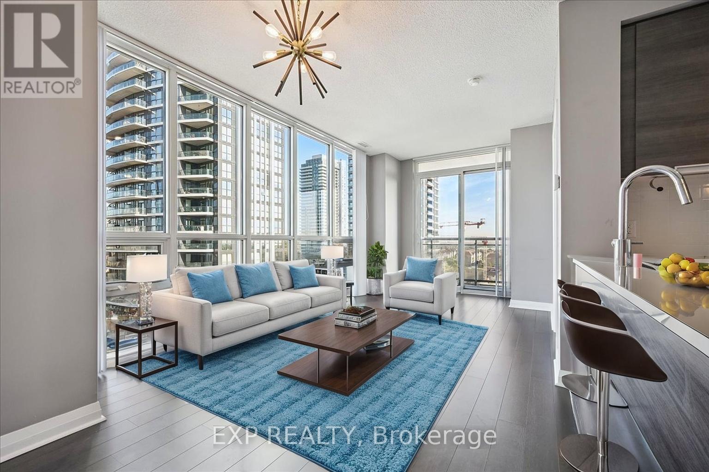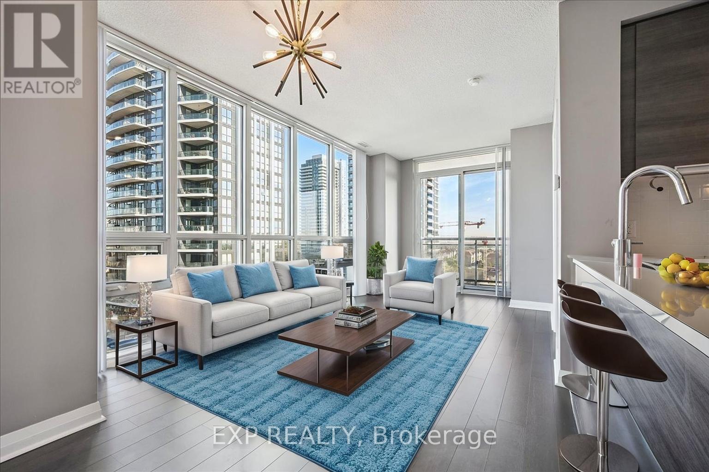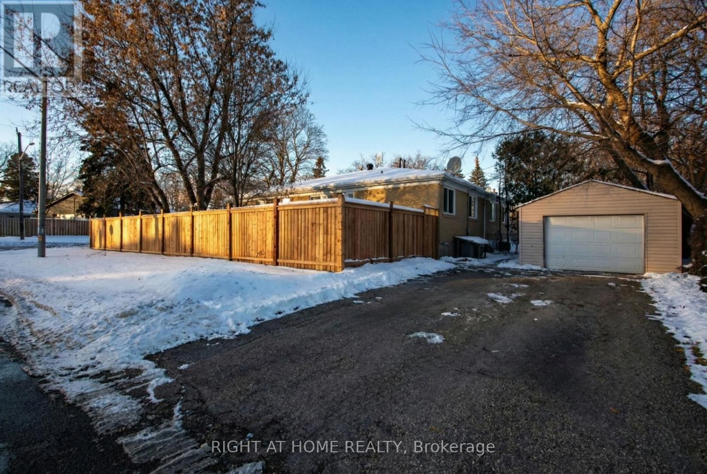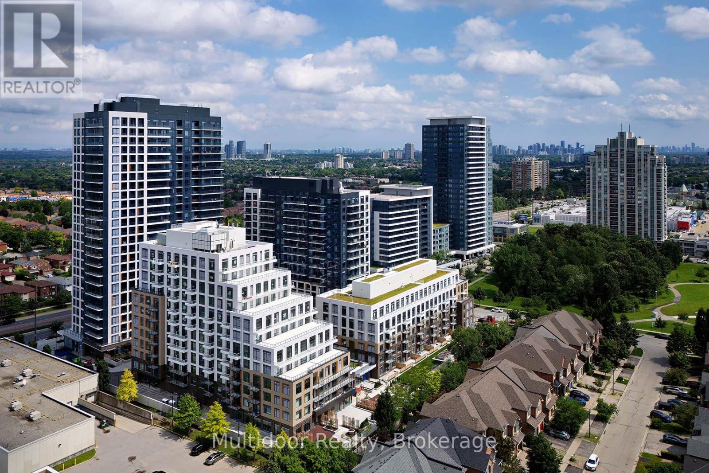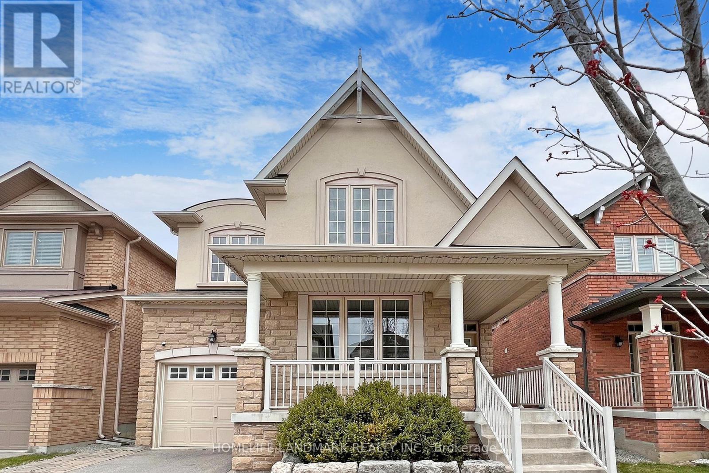252 Countrystone Crescent
Kitchener, Ontario
Entire house for rent. Welcome to 252 Countrystone Crescent, a stylish stacked townhouse offering the perfect blend of convenience and comfort in one of Waterloo's most sought-after locations. Situated directly across from The Boardwalk, you'll have shops, restaurants, a movie theatre, fitness facilities, and medical services just steps from your front door, while the University of Waterloo and Wilfrid Laurier University are only minutes away. The home backs onto a walking and biking trail with access only a few doors down, giving you privacy with no rear neighbors and a direct connection to green space. Inside, the main floor showcases a bright open-concept layout with a breakfast bar island, modern luxury vinyl plank flooring, and upgraded trim, complemented by fresh, neutral paint throughout. Upstairs, three spacious bedrooms provide plenty of room for family or guests, including a primary retreat with a large walk-in closet and a private ensuite. The extra-deep, fenced backyard is a rare find in a townhome and ready to become your personal oasis. (id:60365)
Basement - 69 Smokey Hollow Place
Hamilton, Ontario
Discover a lifestyle of space, light, and trnquility in this exceptional, newly built 2000-square-foot walk-out basement apartment in the sought-after Waterdown, Hamilton. This is not a typical basement suite-it's a massive, bright residence that feels like a spacious, single-family home, offering privacy and a serene backyard oasis. Key Features & Living Experience: Expansive & Bright Living: With a mssive 2000 square feet of thoughtfully designed living space, every room offers a generous, open feel. Large windowsand a full walk-out to the backyard flood the apartment with natural light, elminating any "basementa" feel. Private Walk-Out to Green Space: Step directly from your living area onto a private patio, backing directly onto lush green space filled with mature trees. Enjoy stunning, peaceful views and the osunds of nature from your own home-perfect for morning coffee or evening relaxtion. Modern & Complete Residence: This newly constructed apartment features a modern kitchen with quality apppliances, three spacious bedrooms each with an attached bathroom for ultimate privacy and convenience, and ample living and storage areas. In-floor heating and high-end finishes are throughout. Ideal Location & Setting: Nestled on a quiet, 50-foot wide lot in a scenic Western neighborhood. Enjoy the perfect blend of peaceful, green living with easy access to local amenities, trails, and highways. Comfortable & Respectful Environment: The upstairs is occupied by a gentle, respectful family, ensuring a quiet and harmonious living environment. This is a rare opportunity to rent a home that offers the space of a house with the convenience of an apartment, all within a breathtaking natural setting. Perfect for professionals, a small family, or anyone seeking a premium, peaceful retreat. (id:60365)
Upper - 44 Leatherhead Court
Brampton, Ontario
Looking for space, comfort, and unbeatable value? This bright and spacious 3-bedroom, 2.5-bath detached home in the sought-after Westgate community is available immediately. And at just$3200/month, it's a steal in today's market. Enjoy the entire main and second floor of this well-maintained, legal 2-unit home with private laundry, separate entrance, and no shared interior spaces. Main floor features a large eat-in kitchen, full living/dining area, and a private home office with French doors and front-facing windows that are perfect for working from home. You'll also find a powder room and separate/private laundry room on this level. The kitchen has been fully renovated with brand new stainless steel appliances and quartz countertops, and hasn't been used by any occupants! Upstairs, unwind in the huge second family room, plus 3 generous bedrooms and 2 full bathrooms, including a private ensuite bathroom in the primary bedroom. Outside, enjoy a low-maintenance backyard with a concrete patio and grass area, great for summer lounging or play. Parking won't be a problem with a 1.5-car garage and 1 driveway spot. Located near Highway 410, schools, parks, shopping, and public transit, this home is perfect for families who want space, comfort, and convenience. Book your showing today and move in immediately! (id:60365)
1707 - 202 Burnhamthorpe Road E
Mississauga, Ontario
One Year old, 2 bed & 2 bath Corner Unit, 695 Sq. Ft. with Underground Parking and Locker. Upgraded Stainless Steel appliances, full size Washer&Dryer, Kitchen Cabinets and Quartz Countertops. Bright unit with a Balcony. Amenities includes Gym, Party room, Outdoor pool, Yoga Studio, and Concierge. One bus to UTM & one bus to subway. Easy access to Hwy 403 & QEW. Require Complete Credit Report, Employment letter, Photo ID & Rental application.Tenant to pay for all utilities. Utility provider is Powerstream. (id:60365)
4 - 2220 Upper Middle Road
Burlington, Ontario
Exquisitely located on the outer edge of the complex, this spacious end-unit townhome offers exceptional privacy and convenience. Featuring 3 bedrooms and 3 bathrooms, this carpet-free home includes hardwood and vinyl flooring throughout. Enjoy the added convenience of a bathroom on every level and direct walkout access to your underground garage, complete with two (2) parking spaces. The main floor boasts a generous living room, dining room, and kitchen. With the kitchen and dining area thoughtfully positioned at the rear of the home, it's ideal for entertaining or keeping an eye on little ones (and their furry friends) playing in the yard. The fully fenced backyard includes a gazebo, providing shade and shelter from the elements. Upstairs, the three bedrooms are all impressively spacious. The primary bedroom offers ensuite privilege and a walk-in closet. The lower-level family room provides yet another comfortable living space-perfect for a playroom, home office, or media area. Condo fees include access to a heated saltwater indoor pool, two exclusive parking spaces, water, Bell Fibe internet, building insurance, windows and doors, and exterior maintenance. Located within walking distance to numerous amenities, with easy access to major highways and public transit, Brant Hills is truly a wonderful place to call home. (id:60365)
5119 Cherryhill Crescent
Burlington, Ontario
Welcome to your dream home in South East Burlington. Location, location, 60 x 140 ft lot on ravine backing onto Appleby Creek. Fully fenced. This 4-level back split has 4 bedrooms and 2.5 bathrooms built in 1963, all copper wiring and updated plumbing. There is a 2-storey addition in 1992 with no basement, 2 bedrooms 2 full bathrooms, intended to be an in-law suite, seamlessly enhances living, connected, sharing the laundry room. Unique 2 homes! Total 6 bedrooms and 4.5 bathrooms. #1 home is 4 level side split with 4 bedrooms and 2.5 bathrooms and a crawl space. This eat in kitchen has been refaced in 2024 with quartz counter, sink, taps and lighting. There is a door to access the concrete patio deck and pool and barbeque with natural gas hookup. There are 2 fireplaces, wood burning (never used) and gas insert in the basement. Original oak hardwood flooring has been lovingly cared for. Main Floor living/dining room both have windows just installed, the huge bay window lets the sunshine in. Primary bedroom has a huge closet with 4-piece en-suite bathroom. The other bedrooms can access the gorgeous renovated main bathroom with pedestal soaker tub and separate glassed-in shower. Family room in basement has a 2-piece bathroom, crawl space storage, a workshop with bench and access to backyard with walk up stairs. #2 home is attached with incredible views of the backyard oasis from every window. There are 2 bedrooms, 2 full bathrooms, one has whirlpool bath, the second has a walk in shower with seat. Eat in kitchen sparkles with shaker style white cabinets (2022) quartz counters, and newer laminate plank floors. Access door to insulated garage and mudroom with storage and washer dryer shared to both houses. A sliding glass door to backyard and pool (liner 2024) hot tub (as is), patio with decks (2020), roof (2017), asphalt driveway (2023) and walkways redone. Ideal home business or in-law set up. Your dream has come true, looking for a two-family home. You found it! (id:60365)
2454 Springforest Drive
Oakville, Ontario
Spectacular Freehold End Unit Townhome by Fernbrook A True Showpiece! Experience Luxury Living In This Stunning Contemporary Above Grade 2877 Sqft home Plus Fully Finished Luxurious Lower Level, Expertly Crafted By Renowned Builder. Perfectly Positioned As An Executive End Unit Home Backing Onto A Lush Conservation Area With Walking Trails, This One-Of-A-Kind Residence Blends Modern Elegance With Timeless Quality. Step Inside To Soaring Ceilings, Rich Hardwood Floors, And Exquisite Imported Exotic Tiles. The Open-Concept Layout Flows Effortlessly Onto A Massive Deck That Showcases Breathtaking Sunset Views Of The Fourteen Mile Creek Conservation Area, Truly an Entertainer's Dream Home! The Professionally Finished, Magazine-Worthy Lower Level Is A Showstopper, Complete With A Custom Private Wine Room That Must Be Seen To Be Believed. Every Detail In This Home Has Been Thoughtfully Curated With Top-To-Bottom Custom Finishes That Exude Sophistication And Grandeur. A Must See In Person! (id:60365)
1117 - 5033 Four Springs Avenue
Mississauga, Ontario
Stunning 2+Den CORNER UNIT At Pinnacle's Amber Two! South-East Exposure - Builders Model Unit W/ Floor-To-Ceiling Windows, Laminate Flooring & Modern Finishes Throughout. Bright & Spacious Layout W/ Upgraded Lighting, Granite Countertops & Stainless Appliances. Great Space To Host & Entertain. Primary Bedroom Features 2 Closets & Ensuite. Den Offers Perfect Work-From-Home Space. OVERSIZED Parking Spot + 1 Storage Locker Included. Luxury Amenities: Pool, Spa, Jacuzzi, Party Room, Guest Suites, Rooftop BBQ, Concierge & More. Incredible Location In The Heart Of Mississauga Minutes To Square One, Restaurants, Schools, Upcoming LRT, GO Transit & Easy Access To Hwy 401/403/410. Don't Miss It! (id:60365)
1117 - 5033 Four Springs Avenue
Mississauga, Ontario
Stunning 2+Den CORNER UNIT At Pinnacle's Amber Two! South-East Exposure - Builders Model Unit W/ Floor-To-Ceiling Windows, Laminate Flooring & Modern Finishes Throughout. Bright & Spacious Layout W/ Upgraded Lighting, Granite Countertops & Stainless Appliances. Great Space To Host & Entertain. Primary Bedroom Features 2 Closets & Ensuite. Den Offers Perfect Work-From-Home Space. OVERSIZED Parking Spot + 1 Storage Locker Included. Luxury Amenities: Pool, Spa, Jacuzzi, Party Room, Guest Suites, Rooftop BBQ, Concierge & More. Incredible Location In The Heart Of Mississauga Minutes To Square One, Restaurants, Schools, Upcoming LRT, GO Transit & Easy Access To Hwy 401/403/410. Don't Miss It! (id:60365)
303 Blue Grass Boulevard
Richmond Hill, Ontario
***Corner Lot*** Featuring a brand-new, high-quality fence with 6" by 6" posts, this home has been just fully renovated inside and out. Welcome to 303 Blue Grass Blvd-a beautifully updated semi-detached bungalow located on a quiet street within the highly sought-after Bayview Secondary School District. This home offers 3+1bedrooms, 2 washrooms, 1 garage parking space, and up to 4 driveway parking spots. The open-concept living and dining area features a large window that floods the main level with natural light, complemented by brand-new pot lights throughout the entire home. The finished basement includes a self-contained in-law suite with its own kitchen, living room, bedroom, and bathroom-ideal for multi-generational living or potential rental income.***This Corner Lot Backyard Is One Of The Largest On The Street!!! *** It Is Fully Fenced.Ideal For Relaxing And Entertaining.Enjoy exceptional walkability to top-rated schools, including Crosby Heights P.S. (GiftedProgram), Bayview S.S. (IB Program), Michaëlle Jean School (French Immersion), and Beverley Acres P.S. (French Immersion). Steps to public transit (YRT/GO Train) and close to Crosby Park, Centennial Pool, Richmond Hill Lawn Tennis Club, Crosby Soccer Fields, shopping centres, grocery stores, Costco, GO Train, and numerous parks. (id:60365)
D-423 - 8 Beverley Glen Boulevard
Vaughan, Ontario
Oversized studio living in the heart of Thornhill's coveted Beverley Glen! This bright, sun-filled 523 sq ft studio offers a smart, functional layout with distinct living, dining and sleeping zones, soaring ceilings and wall-to-wall windows that make the space feel airy and welcoming. Enjoy a full kitchen with brand new appliances, plenty of cabinet space and room to actually cook - rare for a studio. High-speed internet and parking is included, keeping your monthly costs predictable. Located in Daniels' new Boulevard Condos, you'll love on-site amenities such as a modern fitness centre, party/ games rooms, stylish lounge spaces, outdoor areas with BBQs, concierge, visitor parking and more. Step outside and you're moments to Promenade Mall, cafés, big-box shopping, Costco, grocery stores, parks and everyday conveniences. Commuting is easy with YRT/Viva transit at your doorstep, quick connections to Finch Station, and fast access to Hwy 407 and major routes across the GTA. Perfect for a young professional or anyone seeking a sleek, low-maintenance home in a vibrant, walkable pocket of Thornhill. Landlord requires mandatory SingleKey Tenant Screening Report, 2 paystubs and a letter of employment and 2 pieces of government issued photo ID. (id:60365)
28 Township Avenue
Richmond Hill, Ontario
EV CHARGER READY! pictures were taken before tenantS moved in. Beautiful 4 Br Family Home In High Demand Jefferson Community!! Widened Interlocking For More Parking Space! Well Designed Layout W/ Large Sun Filled Rms.Close To $100K Upgrades Incl: Newer Kitchen Cabinets And Countertops ,Laundry And Power Rooms, Newer Paint,Baseboard ,Potlights.Many More To List,Hardwood Floors Thru Out,Pot Lights, Tiles, Modern Family Size Eat In Kitchen W/ B/I Appl, Br Area W/ W/O To Yard. Family Rm W/ Stone Wall & Gas Fireplace. (id:60365)

