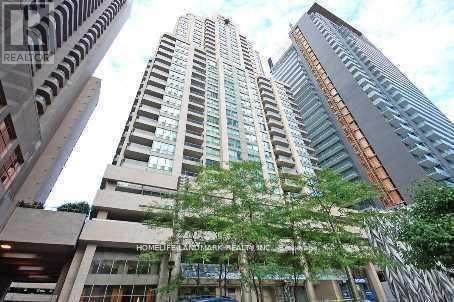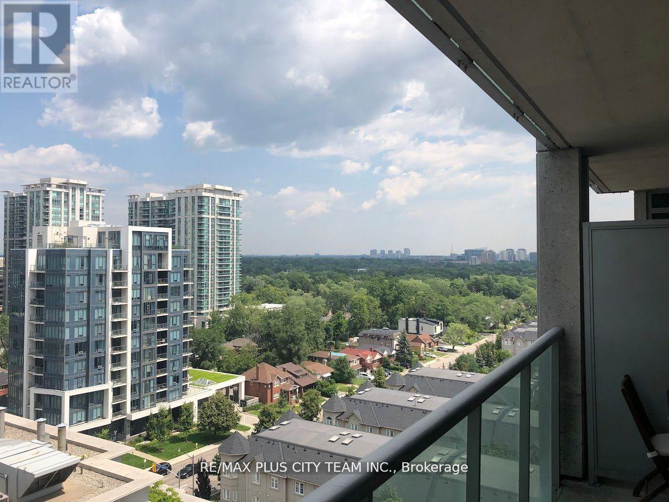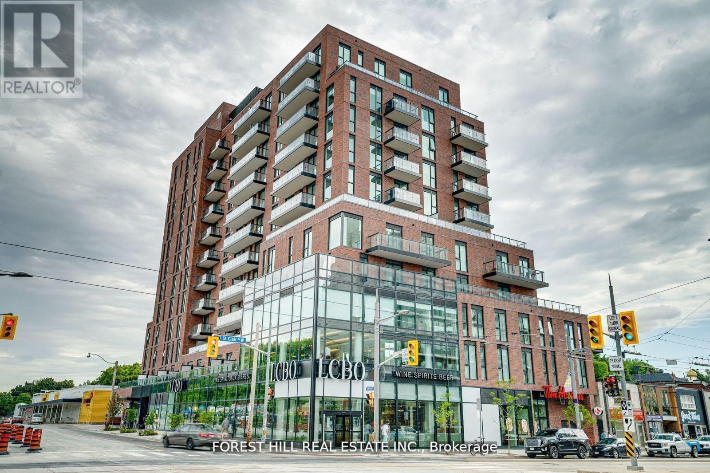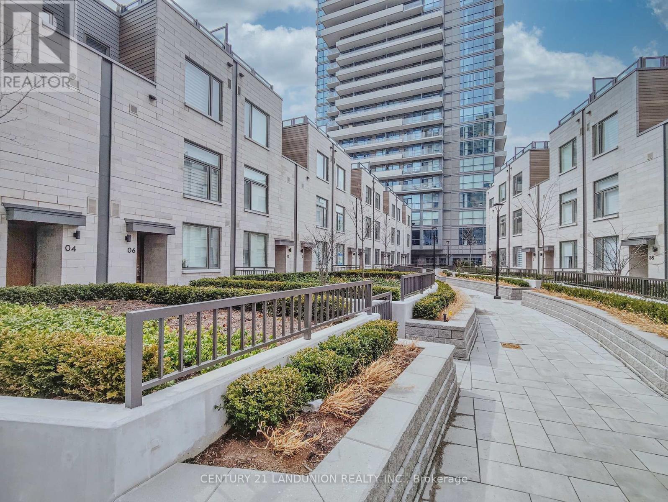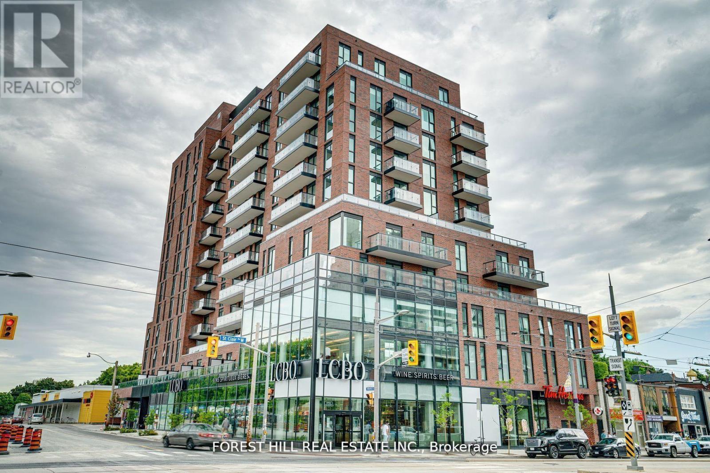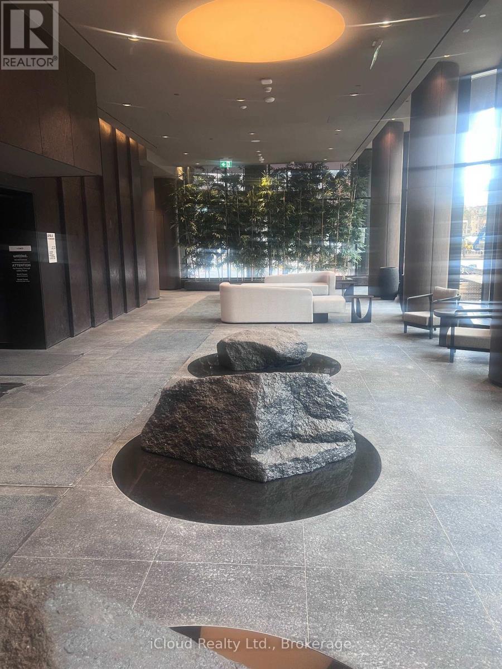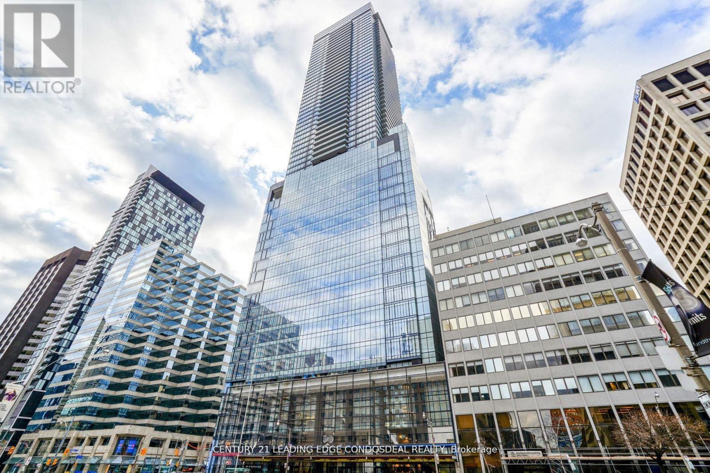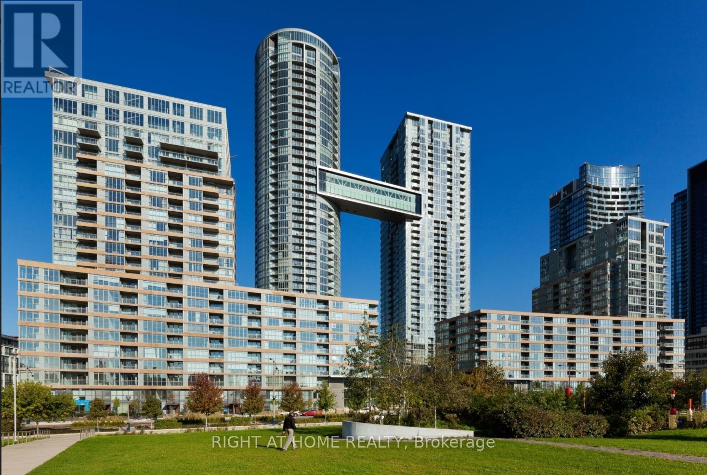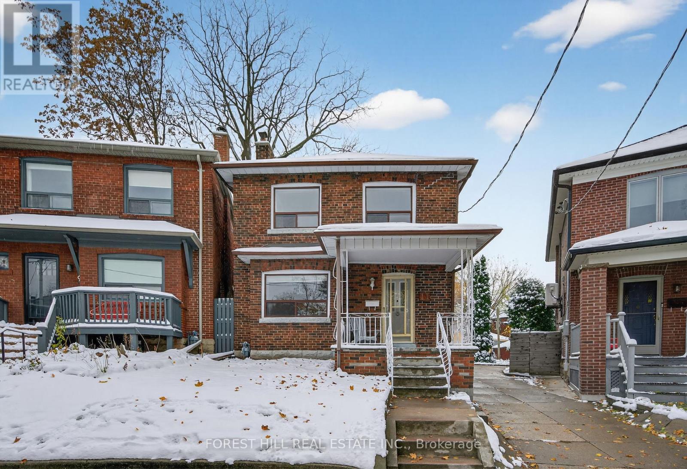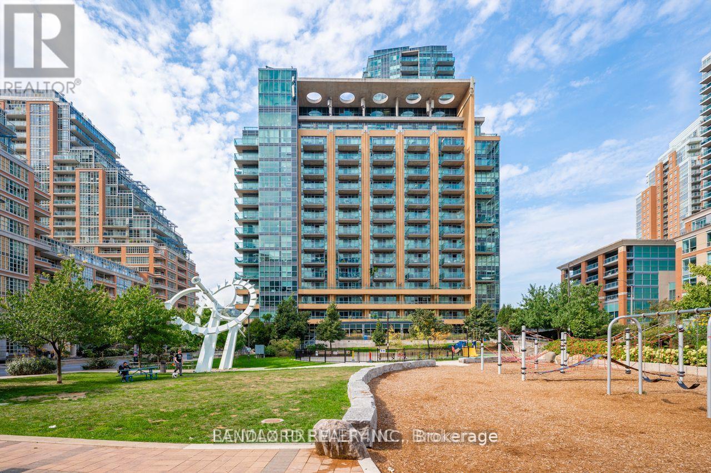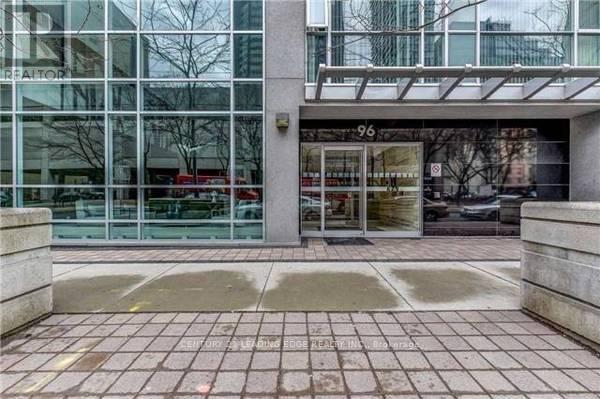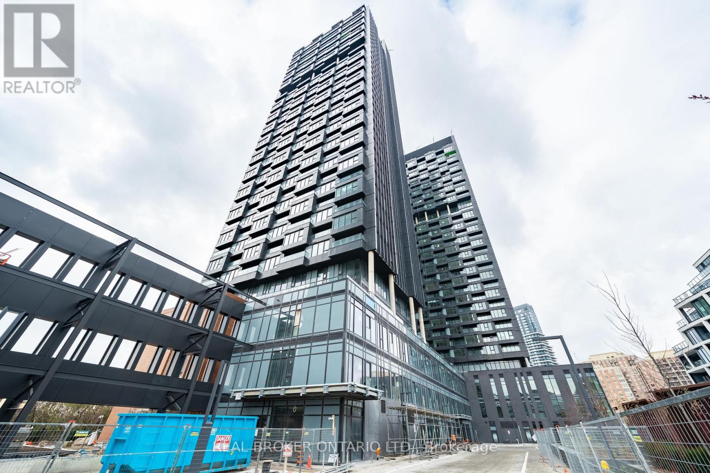901 - 750 Bay Street
Toronto, Ontario
Close To Hospitals, Ryerson, U Of T, Dental School, Subway, Bus, City Hall, College Park Shopping,, Banks, Financial District... (id:60365)
1212 - 16 Harrison Garden Boulevard
Toronto, Ontario
Discover elevated city living at The Residence of Avondale by Shane Baghai. This high-floor suite offers an open-concept living and dining area with a walkout to a private balcony, plus a versatile den that can be used as a home office, second bedroom, or guest space. The modern kitchen features granite counters and nearly new stainless steel appliances, while the spacious bedroom provides excellent closet space. Heat, hydro, water, and AC are all included in the maintenance fees, making this an incredible value.Enjoy resort-style amenities including 24-hour concierge, indoor pool, fitness centre, sauna, party/meeting rooms, guest suites, and visitor parking. Located in the heart of Willowdale East, youre just steps to Sheppard-Yonge subway, TTC, shops, dining, grocery stores (Longos, Food Basics, Rabba), cafes, parks, and top-rated schools, with quick access to Highway 401. A well-managed building in a highly sought-after community. (id:60365)
209 - 185 Alberta Avenue
Toronto, Ontario
Wonderful Opportunity to LEASE a Spacious Unit in Beautiful St Clair West Neighbourhood at This Luxury 900 St Clair Condo Building. Enjoy This Newly Built 915 Sq Ft + 209 Sq Ft Terrace +Parking! This Unit Has It All! Complete With Upgraded Finishes Throughout, 2 Large Well-Sized Bedrooms, 2 Full Bathrooms, Bright Open Concept Kitchen/Dining/Living, Engineered Hardwood Flooring Throughout. Top of the Line Kitchen With Top of the Line Appliances. Building Offers Great Amenities Including Large Party Room With BBQ Patio, Fully Equipped Gym, Roof Top Terrace Space. Close Proximity to LCBO, Grocery Stores, Coffee Shops, Flower Shops, TTC, Restaurants and So Much More! (id:60365)
14 - 270 Davenport Road
Toronto, Ontario
Executive Style 3 Br 3 Bath Townhouse In Yorkville Annex Area. Soaring 10Ft Ceilings On Main & 9Ft On The Other Levels. Wood Floors Throughout. Chef's Kitchen With Stainless Steel Appliances, Quartz Countertop, Ample Cabinet Space. Oversized Primary Retreat W His/Hers Closets & 4 Piece Ensuite Bath. Brs Well Appointed W Large Closet Spaces. Private Rooftop Terrace W Gas Hookup For Entertaining. Ensuite Laundry. Minutes To Uoft, Rom, And Restaurants. Ttc Transit At Doorstep. (id:60365)
209 - 185 Alberta Avenue
Toronto, Ontario
Priced to SELL at BELOW purchase price!!! Wonderful Opportunity to Own a Spacious Unit in Beautiful St Clair West Neighbourhood at This Luxury 900 St Clair Condo Building. Enjoy This Newly Built 915 Sq Ft + 209 Sq Ft Terrace +Parking! This Unit Has It All! Complete With Upgraded Finishes Throughout, 2 Large Well-Sized Bedrooms, 2 Full Bathrooms, Bright Open Concept Kitchen/Dining/Living, Engineered Hardwood Flooring Throughout. Top of the Line Kitchen With Top of the Line Appliances. Building Offers Great Amenities Including Large Party Room With BBQ Patio, Fully Equipped Gym, Roof Top Terrace Space. Close Proximity to LCBO, Grocery Stores, Coffee Shops, Flower Shops, TTC, Restaurants and So Much More! (id:60365)
1802 N - 110 Broadway Avenue
Toronto, Ontario
Client RemarksExperience contemporary urban living in this bright and stylish One Bedroom + Den corner suite w/2 sep balconies at Untitled Toronto. Featuring a functional open-concept layout, this thoughtfully designed home offers a sleek modern kitchen with stainless-steel appliances, quartz countertops, in-suite laundry, and a full bathroom with elegant finishes. Enjoy your morning coffee or unwind after work on one of the 2 balconies, filled with natural light and city views. Residents enjoy access to world class amenities, including a pool and spa, state-of-the-art gym, yoga studio, rooftop dining areas, coworking lounges, meditation garden, kids' playroom, screening room, and a stunning concierge lobby for a warm welcome home. Located just steps from Yonge & Eglinton transit, shopping, dining, and parks, this studio offers the perfect balance of comfort, convenience, and modern design - ideal for professionals or students seeking an upscale city lifestyl (id:60365)
4111 - 488 University Avenue
Toronto, Ontario
Welcome To The Prestigious Residences At 488 University Ave - An Exclusive Gem In The Heart Of The City! This Luxurious Unit Boasts A West-Facing Clear View, Engineered Hardwood Flooring, And Top-Notch Appliances & Vanities. Indulge In Over 10K Sqft Of Upscale Amenities, Including A Spacious Pool, Hot Tub, Spa, State-Of-The-Art Fitness Center, Sky Club Lounge, Rooftop Patio, And Visitor Lounge. With Direct Access To St Patrick Subway Station, You're Moments Away From 5 Major Hospitals, U Of T, Financial & Entertainment Districts, Eaton Centre, And More. Experience Urban Living At Its Finest! (id:60365)
2916 - 15 Iceboat Terrace
Toronto, Ontario
Welcome to Parade Condos by Concord, perfectly located on a quiet street just steps from the pedestrian bridge to The Well. This bright and efficient 1+1 bedroom suite features floor-to-ceiling windows, a private balcony, abundant kitchen cabinetry, and generous closet space. Enjoy the convenience of being within walking distance to The Wells premier shopping and dining, as well as countless restaurants, bars, grocers, schools, community centres, libraries, the waterfront, and transit. Toronto landmarks like the CN Tower, Rogers Centre, and Scotiabank Arena are only minutes away. Right next door, the expansive Canoe Landing Park offers 8 acres of green space with soccer fields, playgrounds, a dog park, picnic areas, yoga lawns, and scenic walking and jogging trails. As a resident, you'll have access to the exclusive Parade Club, boasting world-class amenities such as an indoor pool, state-of-the-art fitness centre, yoga studio, squash courts, theatre room, party and games rooms, rooftop terrace with BBQs, and 24-hour concierge. The building also offers guest suites, a children's play area, and ample visitor parking. Live in the heart of CityPlace and experience the best of downtown Toronto at your doorstep. (id:60365)
11 Heydon Park Road
Toronto, Ontario
Welcome to 11 Heydon Park Road, a charming 1928 three-bedroom home lovingly maintained by the same family for over 60 years. Filled with warmth, vintage character, and endless possibilities, this home is ready for its next chapter. Centrally located on a quiet, tree-lined street in Toronto's sought-after Little Portugal, just steps from vibrant, walkable Trinity-Bellwoods and Little Italy - offering the perfect balance of city living and residential comfort. Inside, discover sun-filled rooms with hardwood floors, original trim and moldings, and a vintage kitchen that beautifully preserves the charm of the 1920s while inviting modern updates. Upstairs, you'll find three comfortable bedrooms with ample natural light and closet space. The finished lower level provides flexible space for a home office, family room, or guest suite. Out back, the deep private yard offers a world of opportunity - whether you envision lush gardens, outdoor dining and entertaining, or a two-storey garden suite (city-approved zoning potential), ideal for extended family, rental income, or a creative studio space. Located just moments from College Street restaurants, cafes, shops, the Dovercourt YMCA, parks, transit, and schools, this timeless home feels like home the moment you arrive - a true urban retreat in the heart of Toronto, offering history, heart, and the space to dream. (id:60365)
203 - 69 Lynn Williams Street
Toronto, Ontario
Vacant move in ready professionally managed east-facing unfurnished suite directly overlooking Liberty Village Park from a wide private balcony! Larger than the average one bedroom suite, the layout features a peninsula kitchen with breakfast bar overlooking open concept living room, corner den/office space, and bedroom that opens towards the park. Features and finishes include vinyl plank flooring throughout, stone countertops, laundry centre in bathroom, stainless steel appliances, tile backsplash, undermount steel sink, quiet and convenient second floor placement overlooking park, suite controlled heating and cooling. || Appliances: fridge, electric stove, range exhaust, dishwasher, washer, dryer. || Utilities: tenant pays electricity. || Parking and locker not included. || Building amenities: refer to listing images (id:60365)
1002 - 96 St Patrick Street
Toronto, Ontario
Finally, a downtown residence that checks every single box on your wish list without compromise. Step into this elevated 10th-floor executive suite and immediately feel the difference of boutique living-no waiting endlessly for elevators in a crowded tower, just privacy and peace in a building limited to 18 stories. You will love coming home to soaring high ceilings and a bright, west-facing open concept layout that floods your space with golden hour light, culminating in breathtaking sunset views from your private balcony. Unlike typical rentals, this suite solves your storage headaches with a spacious walk-in closet, a dedicated private locker, and that ultra-rare downtown necessity: your own underground parking spot included in the lease. With a perfect Walk Score of 100, you can ditch the commute friction-Osgoode and St. Patrick stations are at your doorstep, along with the PATH, major hospitals, and Queen West dining, making this not just a rental, but the ultimate convenient lifestyle upgrade available immediately. (id:60365)
912 - 1 Quarrington Lane
Toronto, Ontario
Welcome to One Crosstown by Aspen Ridge, where modern design meets everyday comfort. This bright and beautifully finished, west facing one-bedroom unit complete with one locker, features an open-concept layout enhanced by expansive west-facing windows that fill the home with natural light and offer peaceful scenic views. The living and dining area provides a warm and functional space for relaxing or entertaining. The contemporary kitchen is thoughtfully designed with sleek cabinetry, integrated appliances, and clean, modern finishes that tie the space together seamlessly. The spacious bedroom offers a calm and comfortable retreat, complete with a closet and lovely views. A well-designed bathroom, convenient in-suite laundry, and a practical floor plan further enhance the livability of this charming suite. Set within a thoughtfully planned community at Don Mills and Eglinton, residents enjoy exceptional access to transit, including the upcoming Crosstown LRT, as well as the Don Valley Parkway for easy commuting. The neighbourhood offers an impressive selection of amenities such as Conspiracy Pizza, Adamson Barbecue, Sunnybrook Park, Wilket Creek Park, and shopping along Laird and Wicksteed. This is a fantastic opportunity to live in a growing, transit-friendly neighbourhood that blends modern convenience with the beauty of surrounding green spaces. (id:60365)

