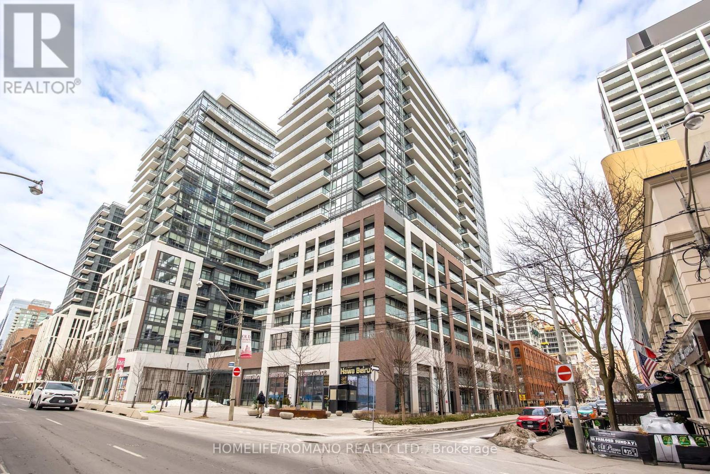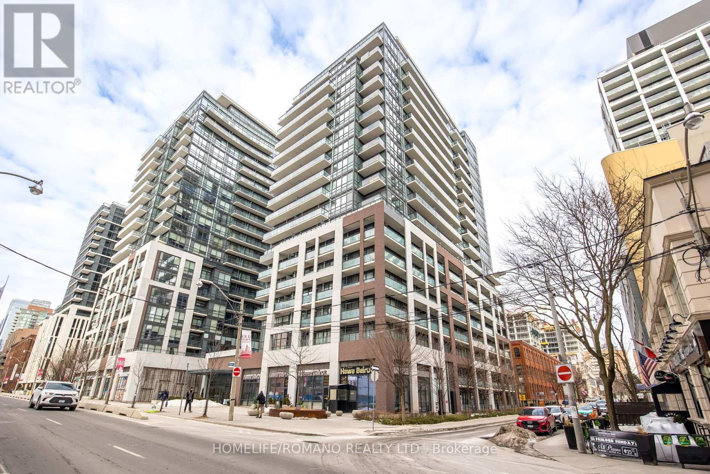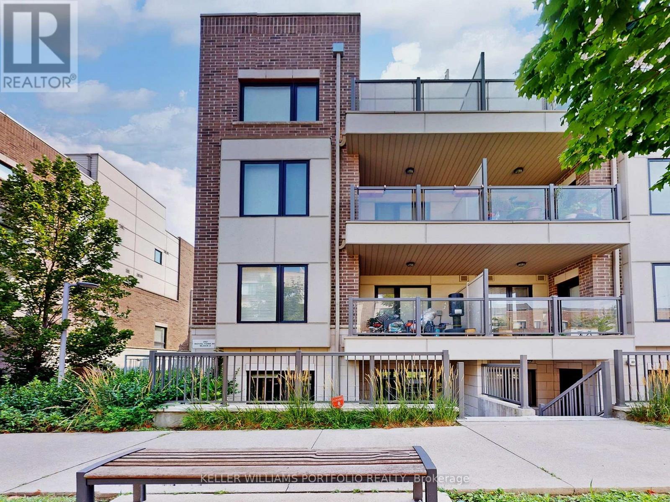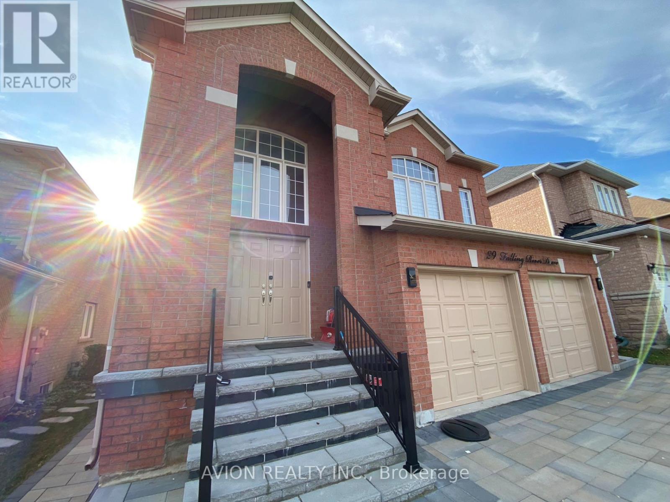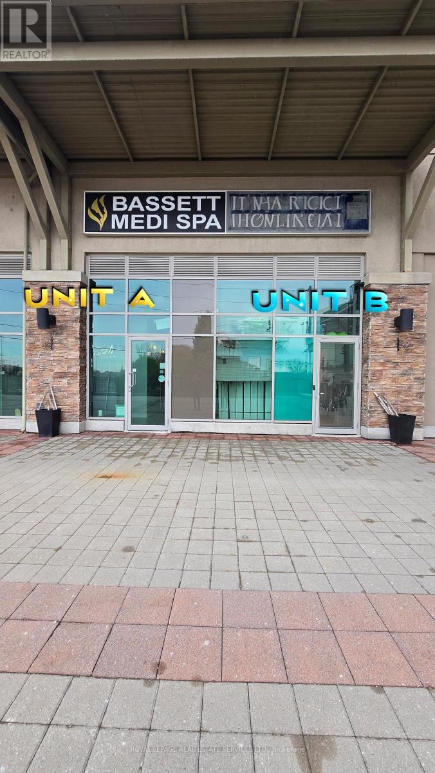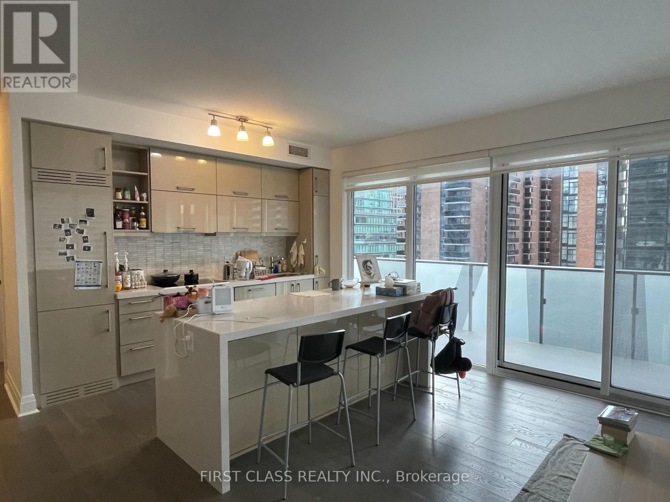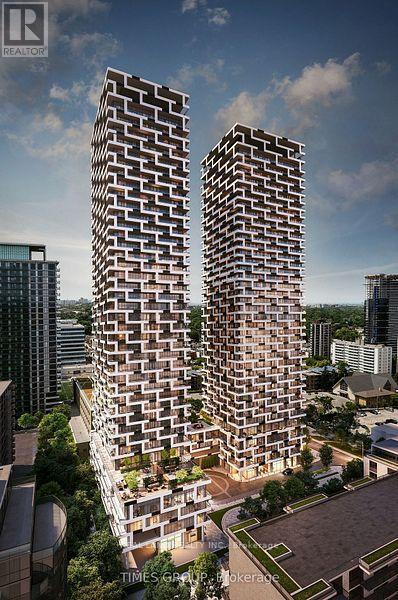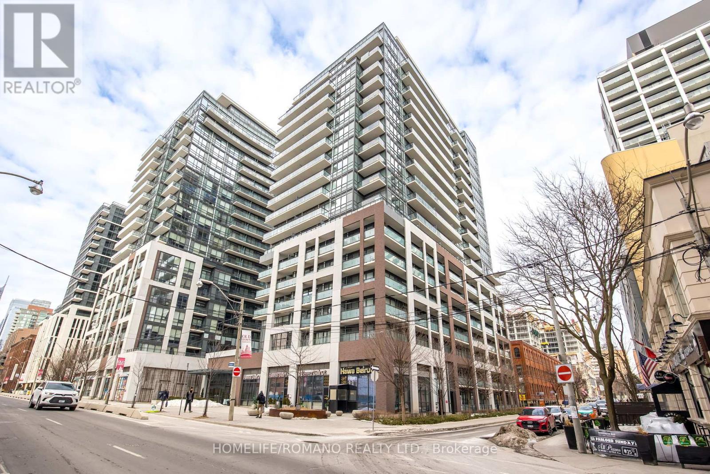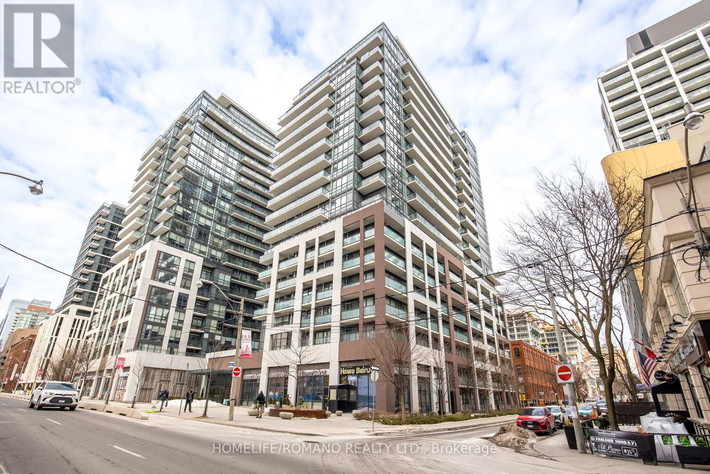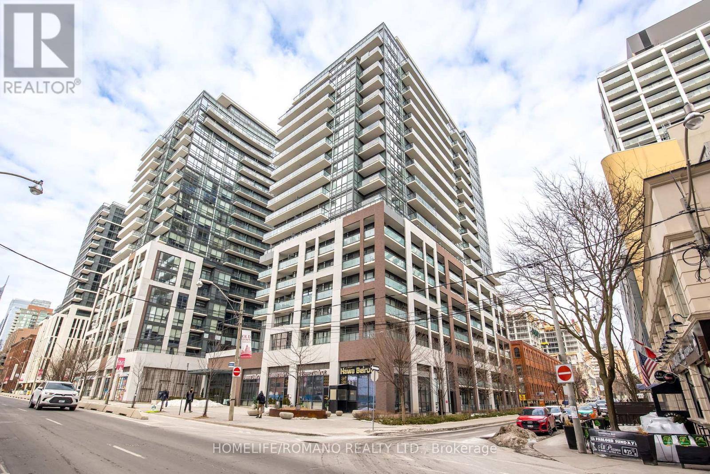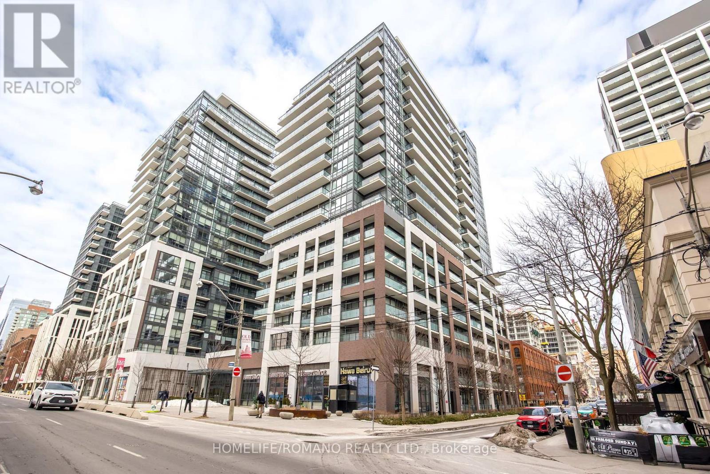B30 - 462 Adelaide Street E
Toronto, Ontario
Parking Space Available For Sale in AXIOM CONDOS. An Ideal Option For Those Who Require Parking In The Building Or Surrounding Area. Buyer Does Not Need To Be A Resident Of The Building. Easy In And Out Access. (id:60365)
462 Adelaide Street E
Toronto, Ontario
Secure an address on Adelaide Street ! This is your opportunity to acquire 4300 sqft of commercial condo space with over 130 ft of frontage in one of Toronto's most sought-after and rapidly developing areas! Complemented by a massive patio with seating for 50+ people, making the possibilities endless. Strategically positioned beneath Axiom Condos, a modern 21-story residential tower with 527 units, and directly across from the highly anticipated EQ Bank Tower, a 24-story 450,000 sqft office building, this property offers exceptional visibility and access to a growing customer base. Conveniently located 250 meters from the future Corktown Subway Station, and only 300 meters from George Brown College's downtown campus. The area is experiencing substantial growth, with over 12,000 residential units either under construction or in pre-construction phases, ensuring a steady influx of potential customers and tenants. This makes it the ideal investment opportunity for any investor looking to enhance their real estate portfolio. Currently tenanted by a restaurant/lounge with a strong lease in place. Attractive zoning allows for a wide range of uses, making the space ideal for various businesses, including financial institutions, medical uses, retail stores, offices, veterinary clinics, places of worship, service shops, and educational uses such as private schools or daycares. With its unbeatable location and diverse zoning options, this property presents a fantastic investment opportunity in one of Toronto's fastest-growing neighbourhoods. (id:60365)
462 Adelaide Street E
Toronto, Ontario
Secure an address on Adelaide Street ! This is your opportunity to acquire 4300 sqft of commercial condo space with over 130 ft of frontage in one of Toronto's most sought-after and rapidly developing areas! Complemented by a massive patio with seating for 50+ people, making the possibilities endless. Strategically positioned beneath Axiom Condos, a modern 21-story residential tower with 527 units, and directly across from the highly anticipated EQ Bank Tower, a 24-story 450,000 sqft office building, this property offers exceptional visibility and access to a growing customer base. Conveniently located 250 meters from the future Corktown Subway Station, and only 300 meters from George Brown College's downtown campus. The area is experiencing substantial growth, with over 12,000 residential units either under construction or in pre-construction phases, ensuring a steady influx of potential customers and tenants. This makes it the ideal investment opportunity for any investor looking to enhance their real estate portfolio. Currently tenanted by a restaurant/lounge with a strong lease in place. Attractive zoning allows for a wide range of uses, making the space ideal for various businesses, including financial institutions, medical uses, retail stores, offices, veterinary clinics, places of worship, service shops, and educational uses such as private schools or daycares. With its unbeatable location and diverse zoning options, this property presents a fantastic investment opportunity in one of Toronto's fastest-growing neighbourhoods. (id:60365)
212 - 252 Royal York Road
Toronto, Ontario
A perfect combination of the carefree life of a condo with a truly residential and community feel. The most common reaction is how HUGE this unit is with wide open living spaces. Not only do you have one of the most delicious bakeries in the city right at your doorstep but you can be at Union in under 20 min by transit. If walks along the waterfront, multiple high streets with restaurants, local shops and hardware stores, grocery stores, schools and parks are your thing then this really is the place for you. This expansive 2 bed 2 full bath unit boats 1086 well designed square feet with 1 underground parking spot and as a corner unit offers multiple windows for bright and sunny rooms. It has been meticulously maintained and comes with a large 90 sq ft private terrace and upgrades like granite counters throughout, stainless steel appliances and a renovated (2021) master bath with walk in shower. Other features include an Owned AC (2023), custom blinds, new floor in master bedroom (2024) and has been freshly painted. Enjoy all the convenience of living downtown without the cramped spaces, tiny rooms and high prices. With low monthly maintenance fees and amazing price per square foot, this really is a smart choice! (id:60365)
Basement - 29 Falling River Drive
Richmond Hill, Ontario
Rare 3 bedroom 1 bathroom bright Basement with lots of windows, Located Devonsleigh Community & On A Quiet Street. internet included, Tenant pay 1/3 Hydro ,water and Gas , . Student / New Immigration welcome (id:60365)
14 A - 1235 Bayly Street
Pickering, Ontario
Discover this turnkey spa/beauty clinic space in the heart of Pickering's San Francisco by the Bay development, offering approximately 700 sq ft of prime ground-level retail with direct street exposure and prominent signage opportunities. The modern interior layout features private treatment rooms, a welcoming reception area, a washroom, and plumbing-ready sinks, making it ideal for wellness professionals, medical aesthetics massage therapy, boutique services, or similar ventures. Surrounded by high-rise condos, townhomes, and bustling retail, it's just steps from the Pickering GO Station and Hwy 401 for unbeatable accessibility. Zoned x103 (RH-MU-2) in Pickering, which permits a wide range of commercial uses including retail stores, restaurants, offices, personal service shops (perfect for spas), medical offices, financial institutions, convenience stores, and more-ensuring flexibility in a thriving community with strong local demand. Nestled in a well-managed, secure environment with 24-hour security, this unit ensures safety and convenience for tenants and clients alike. Available immediately and can be leased separately or in combination with the adjacent cannabis-ready space (Unit 14B, approx. 480 sq ft) for a total of 1,034 sq ft in one shell-divided by a code-compliant wall with separate accesses, offering high-quality finishes and turnkey potential for expanded operations. Explore my other listings! Tenant pays electricity. (id:60365)
1110 - 1080 Bay Street
Toronto, Ontario
**Primary bedroom with private ensuite available for a 6-month lease. Tenant will share the kitchen and living room with other occupants. **Bright & spacious unit in Luxury U Condos. Large balcony! Steps to St. Michael's College Campus (University of Toronto), Yorkville, Bloor St, brand-name restaurants & shops, and all amenities. Fantastic building facilities. Water, hydro and internet included. (id:60365)
1101 - 65 Broadway Avenue
Toronto, Ontario
Experience refined urban living in this impeccably crafted residence at 65 Broadway Ave. Suite 1101 showcases a sophisticated open-concept design enriched by floor-to-ceiling glazing, curated modern finishes, and a seamless indoor-outdoor flow to a private balcony with elegant clear views. The gourmet kitchen features full-size integrated appliances and premium cabinetry, complementing a serene primary retreat and spa-inspired bath.Residents of this architecturally distinct development enjoy an elevated lifestyle with a 24-hour concierge, A Rooftop Lounge With BBQs, A Fully Equipped Gym, A Billiards Room, Study And Party Rooms.. Smart building conveniences include secure parcel management and key-fob access throughout.Perfectly positioned in the heart of Midtown, steps to Yonge & Eglinton's finest dining, boutique shopping, TTC subway and the future Crosstown LRT. A distinguished offering for those seeking contemporary luxury with unmatched urban convenience. (id:60365)
B33 - 462 Adelaide Street E
Toronto, Ontario
Parking Space Available For Sale in AXIOM CONDOS. An Ideal Option For Those Who Require Parking In The Building Or Surrounding Area. Buyer Does Not Need To Be A Resident Of The Building. Easy In And Out Access. (id:60365)
B34 - 462 Adelaide Street E
Toronto, Ontario
Parking Space Available For Sale in AXIOM CONDOS . An Ideal Option For Those Who Require Parking In The Building Or Surrounding Area. Buyer Does Not Need To Be A Resident Of The Building. Easy In And Out Access. (id:60365)
B32 - 462 Adelaide Street E
Toronto, Ontario
Parking Space Available For Sale in AXIOM CONDOS . An Ideal Option For Those Who Require Parking In The Building Or Surrounding Area. Buyer Does Not Need To Be A Resident Of The Building. Easy In And Out Access. (id:60365)
B30 - 462 Adelaide Street E
Toronto, Ontario
Parking Space Available For Sale in AXIOM CONDOS. An Ideal Option For Those Who Require Parking In The Building Or Surrounding Area. Buyer Does Not Need To Be A Resident Of The Building. Easy In And Out Access. (id:60365)

