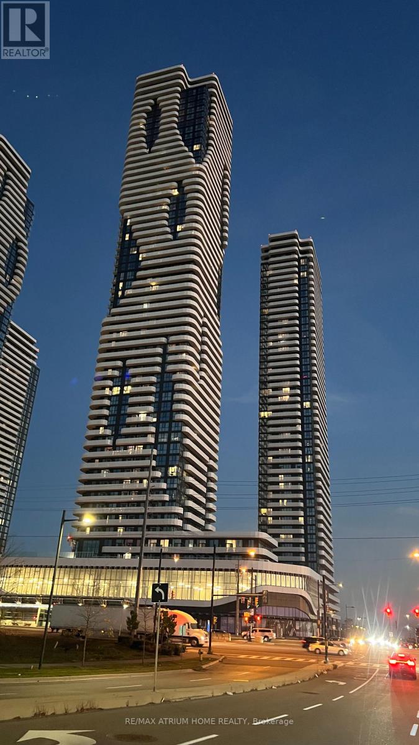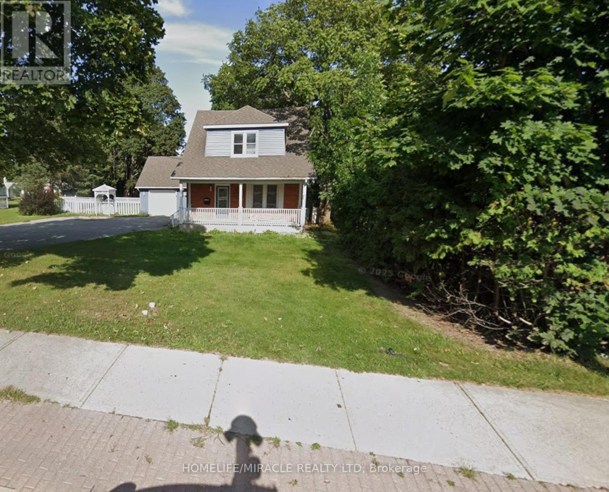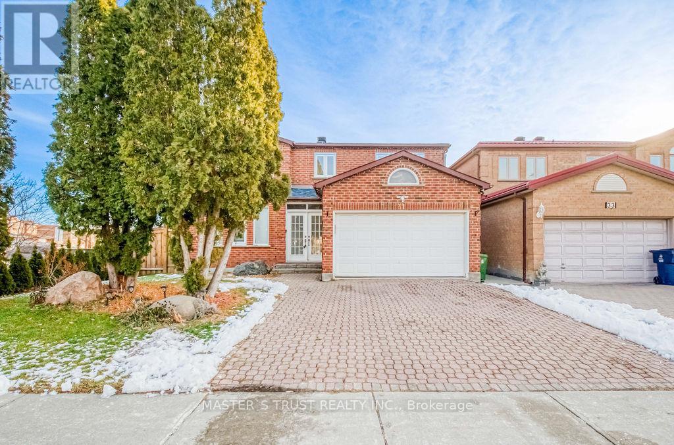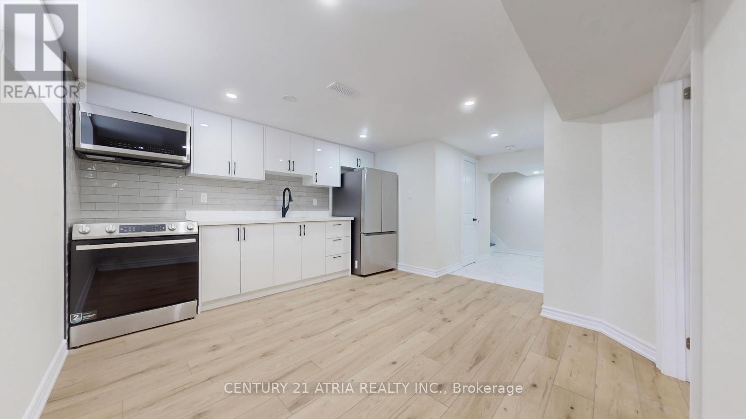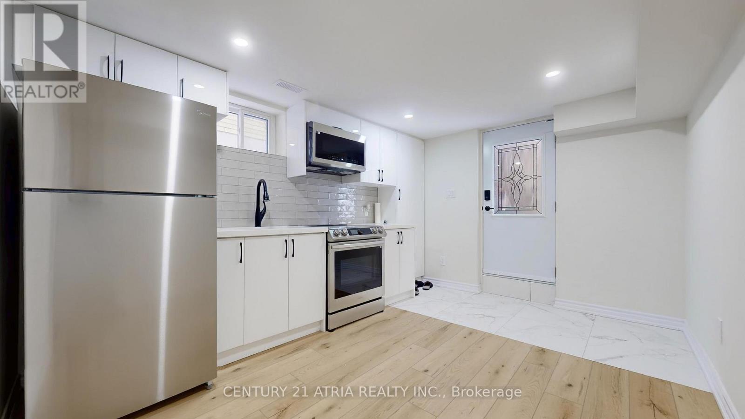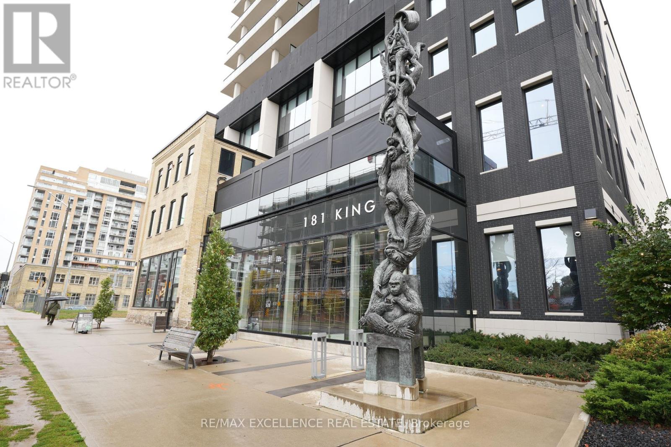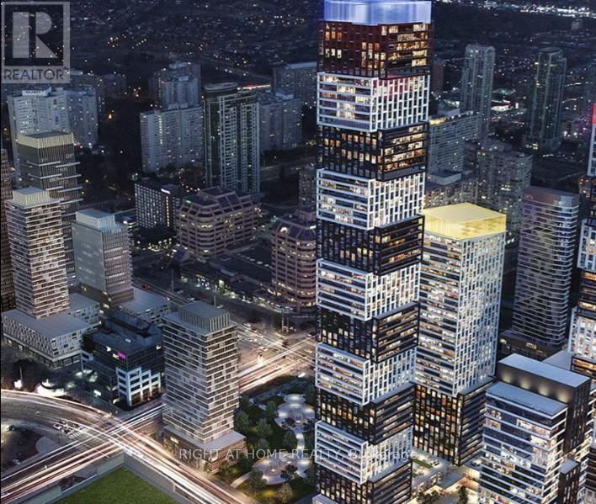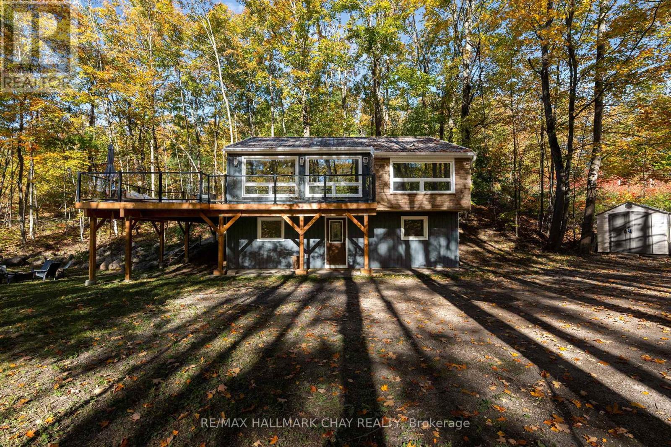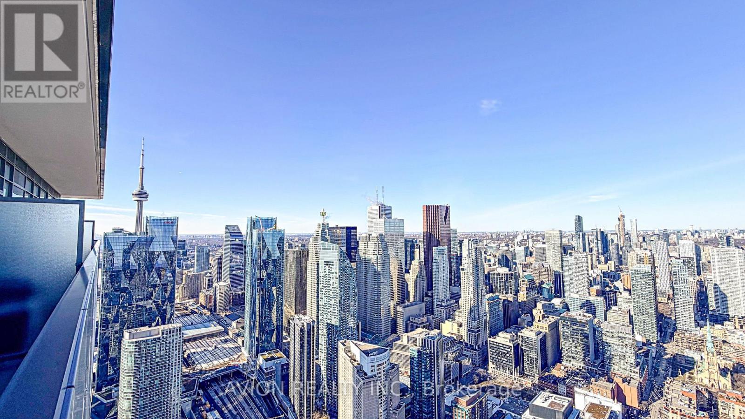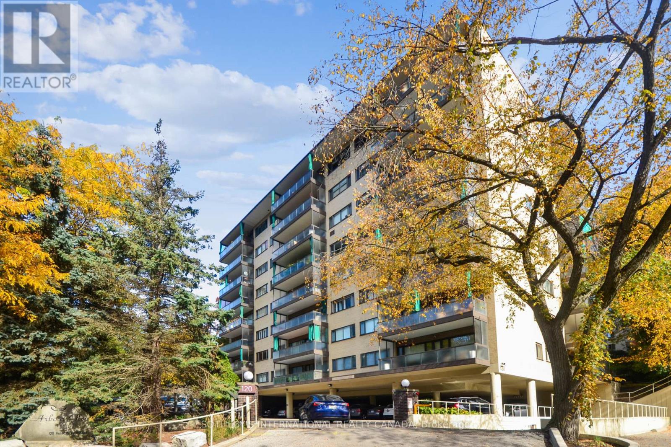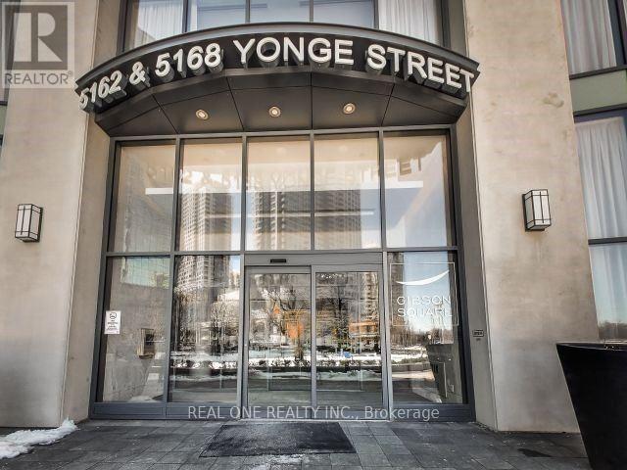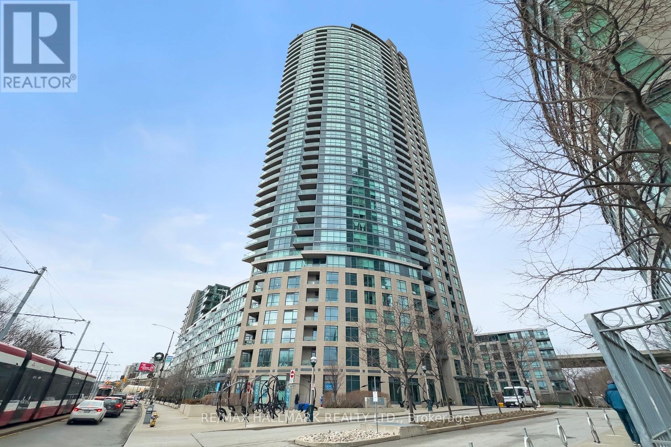811 - 195 Commerce Street
Vaughan, Ontario
Budget Friendly Two bedroom-like One plus Den! Brand New Condo, Young Couples and students Welcomed! 1+Den with a door, (Can be used as a second bedroom, queen size mattress fits) 610 Sqf Rare Find , NW unobstructed view, Two separate balconies, 9ft ceiling, New Appliances including Ventless Dryer, Elevators, Close to TTC VMC Station [1 min drive, 8 mins walking, 600m] , IKEA, Costco, Cineplex, Dave and Buster, Dollarama, Restaurants, Scaddabush, Moxie's, Jack Astor's, Vaughan Mills. Mint Condition Finish. 24 Hr Concierge, 24 hr study / lounge area, Library Loft (Located on the 2nd floor)Party Room (Located on the 2nd floor), Pet Spa (Located on the G floor) (id:60365)
83 Liberty Street N
Clarington, Ontario
Beautifully updated property in the heart of the city! Huge lot and future potential for redevelopment. This property offers 2 separate units with 2 bedrooms each and separate entrances. This charming home offers a spacious layout, a bright and inviting living area, and a well-appointed kitchen perfect for family gatherings. Located steps from parks, schools, shops, and all major amenities, this property provides unbeatable convenience. The generous lot, ample parking, and mature neighbourhood setting make it an ideal choice for families, investors, or anyone seeking value in a prime location. The property is sold in as is condition. (id:60365)
31 Goldhawk Trail
Toronto, Ontario
Demand Mccowan/Steeles Location.Well Kept All Brick Home.Apx 2806Sf.Pride Of Ownership. Steps To Ttc,Mall,Library,Supermarket &School(Incl Future French Immersion School).$$$spent On Upgrades.Master With 4Pc Ensuite.Thermal Windows Thruout.Hdwd Flr.New Kitchn&Washrm Granite Counters.Kitchn Backsplash.Roof.High Eff Gas Furnace.French Dr Ceramic Entrance In Foyer.Dble Entry Dr.Main Flr Laundry&Access To Garage. Interlock Driveway & Patio In Backyard. (id:60365)
Lower B - 57 Saddle Ridge Drive
Toronto, Ontario
Brand new renovated 2 bedroom apartment home yours, nestled on a quiet family-friendly cul-de-sac in North York. Designed with a functional modern style and efficient layout - perfect for working professionals or students. Just minutes to the DVP, top-rated schools, parks, shopping, restaurants, and public transit. Tenant to pay for 30% utilities split and tenant insurance. * Lower/Basement Unit * * (id:60365)
Lower A - 57 Saddle Ridge Drive
Toronto, Ontario
Be the first to call this brand new renovated studio apartment home yours, nestled on a quiet family-friendly cul-de-sac in North York. Designed with a functional modern style and efficient layout - perfect for a working professional or student. Just minutes to the DVP, top-rated schools, parks, shopping, restaurants, and public transit. Tenant to pay for 20% utilities split and tenant insurance. * Lower/Basement Unit * *Shared Laundry (id:60365)
1002 - 181 King Street
Waterloo, Ontario
Welcome to Circa 1877 - where luxury, lifestyle, and location come together in Uptown Waterloo. This 1-bedroom, 1-bath residence features a bright open-concept layout with floor-to-ceiling windows and a private oversized patio perfect for enjoying morning coffee while watching the sunrise. Inside, you'll find modern wide-plank flooring, high ceilings, quartz countertops, and a contemporary three-piece bath. Circa 1877 is Waterloo's most iconic address, seamlessly blending historic charm with modern sophistication. Residents enjoy a rooftop saltwater pool with cabanas, outdoor BBQs and fire tables, yoga studios, a 24/7 fitness centre, co-working lounges, a stylish party room with wet bar, and guest suites for visitors. LaLa Social House restaurant is right in the building for a true boutique hotel-style living experience. The location is unbeatable - in the Bauer District of Uptown Waterloo, steps to Vincenzo's, boutique shopping, trendy cafes, the Grand River Hospital, and scenic trails. Close to the University of Waterloo and Wilfrid Laurier, and in the heart of the tech and innovation district surrounded by top employers like Google, Deloitte, and Sun Life. With the ION LRT stop right outside your door, you're effortlessly connected to the city. Experience low-maintenance luxury living in one of Uptown Waterloo's most vibrant communities. (id:60365)
1205 - 4015 The Exchange Street
Mississauga, Ontario
Welcome to this stunning & brand new 2-bedroom, 2-bathroom 1 paring 1 locker Clear View condo perfectly situated in the vibrant downtown core of Mississauga. Located just steps from Square One Shopping Mall, Celebration Square, Kariya Park, and countless restaurants and amenities, this unit offers the ultimate urban lifestyle. Elegant interior finishes include approx. 9 ft ceilings, Trevisana kitchen cabinetry, quartz countertops, integrated stainless-steel appliances, and Kohler fixtures.Enjoy world-class amenities including a co-working space, game and party lounges, gym, yogaand meditation studios, NBA-standard indoor basketball court, swimming pool, hot tub, sauna,outdoor terrace with BBQ and theatre, plus a boutique retail plaza coming soon. Minutes to highways, GO Station, Walmart, and everything downtown Mississauga has to offer.Commuting is a breeze with easy access to the City Centre Transit Terminal, MiWay, and GO Transit. Sheridan Colleges Hazel McCallion Campus is just a short walk away, and the University of Toronto Mississauga is easily accessible by bus. High-speed internet included!! (id:60365)
1 Iroquois Ridge
Oro-Medonte, Ontario
Welcome to the community of Sugarbush. This beautiful home is nestled in the woods. Completely updated and turn key with a flexible closing. Perfect home or chalet for that ski family. Gourmet kitchen with granite counter tops and stainless steel appliances. Built in wine fridge and wine rack in island. Pantry with barn doors and a walkout out to the lovely deck with glass railings. Dining area with sliding doors and big picture windows that bring in lots of light and a beautiful nature view. The primary bedroom offers a wall of built clothing storage. Two updated full bathrooms on each level. Upgraded electrical pot lights and dimmers on switches. The walk in ground level has a gas fireplace with stone surround and offers two more bedrooms. The Recreation room is welcoming and open with a gorgeous custom built staircase. This home will not disappoint and shows 10+. Sweet water park is located down the road. Walking and biking trails throughout the subdivision. In that catchment area for the new Horseshoe Heights elementary school in Horseshoe Valley. Shed for storage and lots of parking. (id:60365)
Ph103 - 55 Cooper Street
Toronto, Ontario
Step Into A Penthouse Residence Where Design Meets Emotion. This Rare 1+1 Suite, WITH PARKING, Offers 657 Sq. Ft. Of Thoughtfully Curated Interior Space, Elevated By Soaring 10-Foot Ceilings And A Generous Balcony With Unobstructed, Inspiring Views Of Toronto's Skyline. Bathed In Natural Light, The Spacious Den Provides Exceptional Flexibility-Perfect As A Second Bedroom, Guest Suite, Or Creative Retreat. Open-Concept Living Invites Connection And Calm, From Energizing Mornings To Peaceful Evenings Overlooking The City. This Exceptional Home Includes Parking, Bell Internet, And Access To A Fully Equipped Fitness Centre. Just Steps To Sugar Beach, Farm Boy, Loblaws, LCBO, And The Future PATH Extension, The Location Places The Very Best Of Downtown Living At Your Doorstep. Residents Enjoy Resort-Inspired Amenities Including A Yoga Studio, Co-Working Lounges, Media And Games Rooms, Expansive Outdoor Terraces, And 24-Hour Concierge Service, All Within A Vibrant, Master-Planned Waterfront Community. More Than A Home, This Is A Lifestyle That Inspires. (id:60365)
512 - 120 Rosedale Valley Road
Toronto, Ontario
Welcome to Arbour Glen Condos, tucked away in the lush, tree-lined enclave of Rosedale, Arbour Glen Condos offers a rare blend of tranquility, community, and city convenience. Suite 512 is a spacious and light-filled 2 bedroom,1.5 bath corner residence featuring a desirable and seldom available floor plan. With generous principal rooms, oversized windows, and treetop views, this suite provides the perfect canvas for those seeking a home that can be transformed to reflect their own personal style.This well-established building is cherished for its sense of community and its resort-inspired amenities. Residents enjoy access to an outdoor saltwater pool surrounded by greenery, a fully equipped fitness centre, sauna, two laundry rooms and 24-hour concierge service. The recently updated corridors and common areas bring a fresh, contemporary feel to this classic Rosedale address.Situated in one of the city's most desirable neighbourhoods, Arbour Glen is steps to the upscale shops, restaurants, and cultural attractions of Yorkville, yet surrounded by the peaceful charm of Rosedale's ravines and parklands. Transit, major thoroughfares, and everyday conveniences are all within easy reach, offering effortless urban living in a truly serene setting.Condo fees include property taxes, cable TV, and all utilities, making ownership simple and stress-free. Whether you're a down sizer looking for a connected and caring community, or someone seeking a quiet retreat within the heart of the city, 120 Rosedale Valley Road presents a remarkable opportunity to create your ideal home in one of Toronto's most sought-after neighbourhoods. (id:60365)
3508 - 5168 Yonge Street
Toronto, Ontario
Menkes Built Bright & Spacious Upgraded Furnished 1Bedroom Condo In A Luxurious Gibson North Tower! 9 Feet Ceiling! Gorgeous View! Beautiful Open Concept Modern Kitchen, Granite Countertop, 7' Wide Engineered Hardwood Floors Throughout, Floor To Ceiling Windows, World Class Amenities (Indoor Pool, Media, Theatre Room, Fitness Center, Guest Suites, 24Hr Concierge). Direct Access To Subway,Min To Shopping, Restaurants, Park, Library (id:60365)
410 - 219 Fort York Boulevard
Toronto, Ontario
Simply spectacular! This spacious south-facing 2-bedroom + den, 2-bathroom residence offers over 950 sq. ft. of bright, open-concept living. Overlooking the quiet parkette on Fleet Street, this suite provides a rare sense of privacy and tranquility in the heart of the city.Beautiful hardwood floors flow seamlessly throughout the living area, complementing the contemporary design. The expansive primary bedroom easily accommodates a king-size bed and features a 4-piece ensuite and a large walk-in closet with ample storage.The modern kitchen is equipped with full-size stainless steel appliances, and the unit includes in-suite laundry and an entryway closet for additional convenience. The generously sized second bedroom boasts floor-to-ceiling windows and a dedicated closet, while the den provides the perfect space for a home office or study area.Located in the boutique low-rise portion of the building (only 8 floors), this unit offers quick and reliable elevator access.Enjoy a full range of premium amenities, including 24-hour security, visitor parking, a fully equipped gym, indoor pool and jacuzzi, sauna, party and games rooms, plus a rooftop terrace with BBQs and another jacuzzi-perfect for entertaining or relaxing.With the 509 and 511 streetcar stops just steps from your door, you'll have direct connections to Union Station and Bathurst Station, making commuting a breeze. Steps from Coronation Park,Waterfront Trail,Trillium Park to the south with Garrison Commons-the Bentway to the north. Walking distance to Exhibition Place, BMO Field, Billy Bishop Airport, Liberty Village, Stackt Market, King/Queen West! (id:60365)

