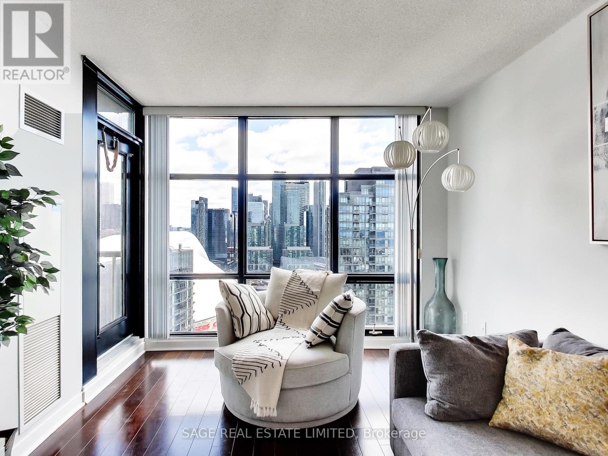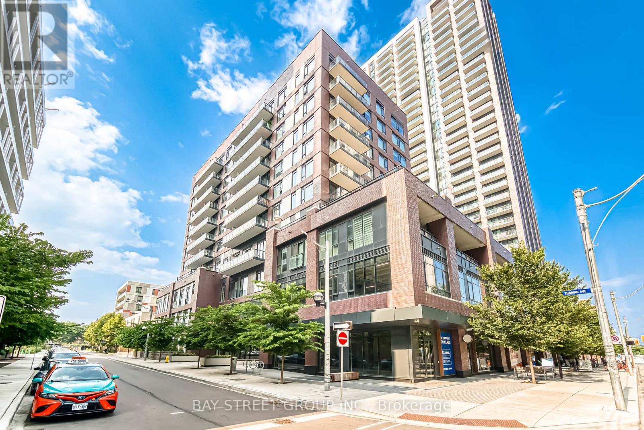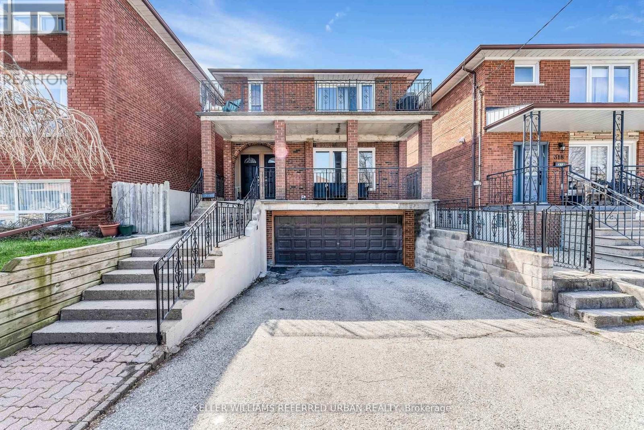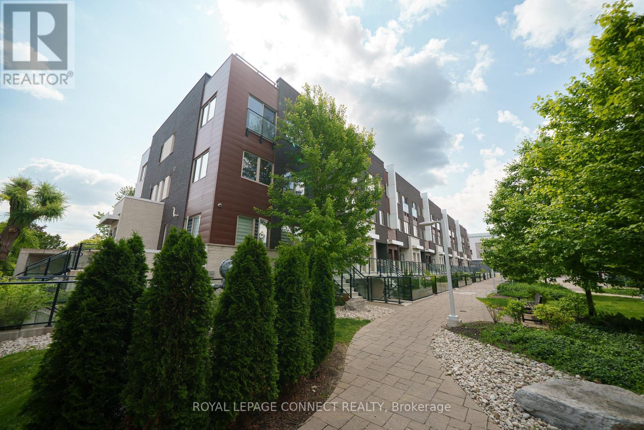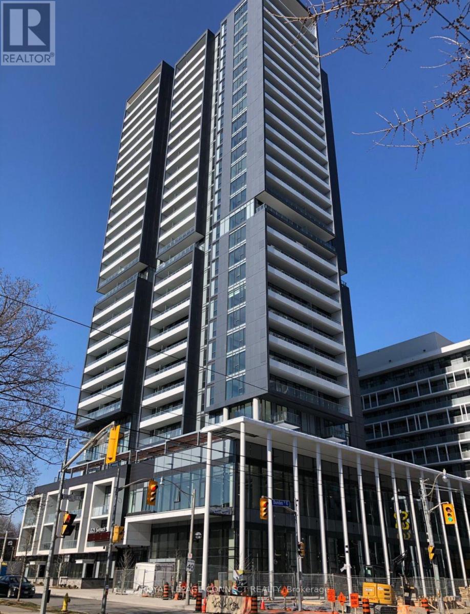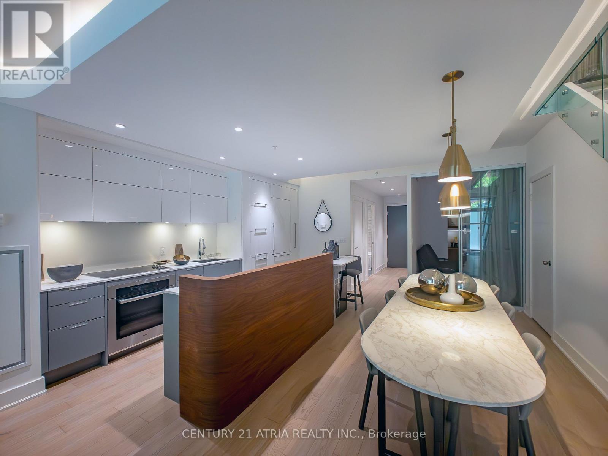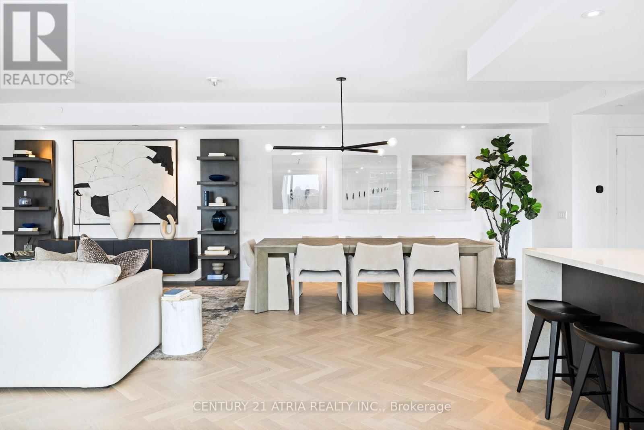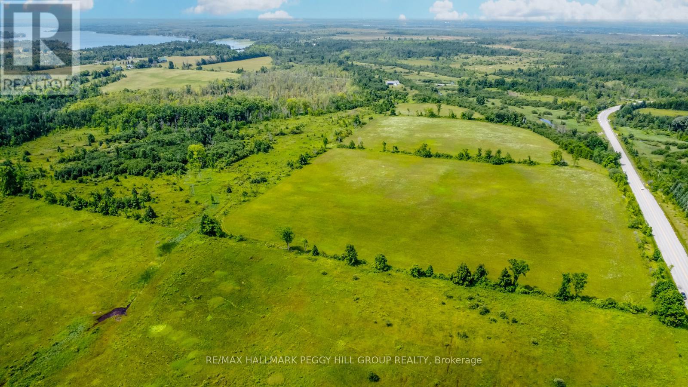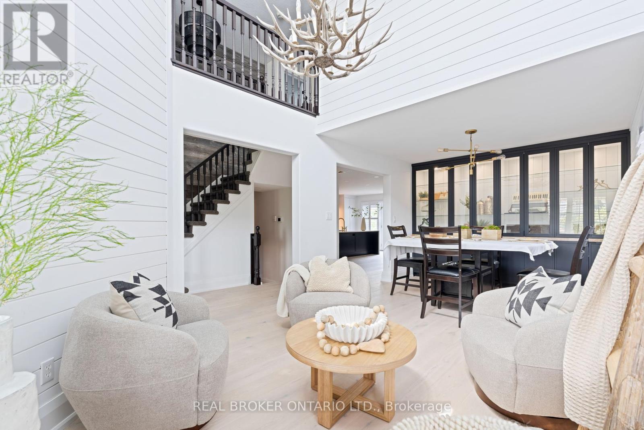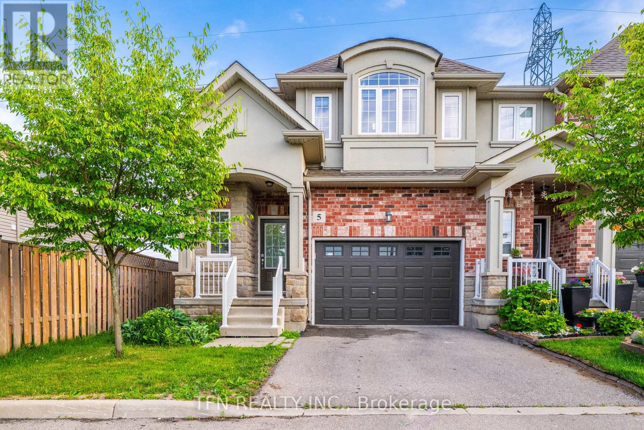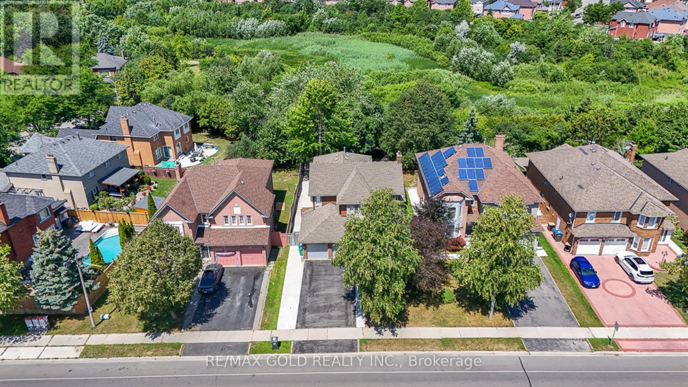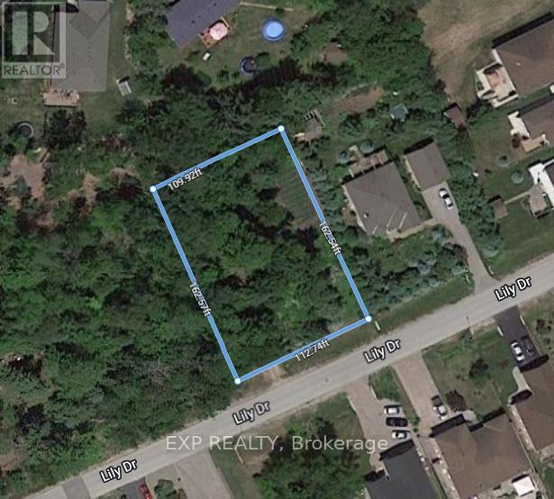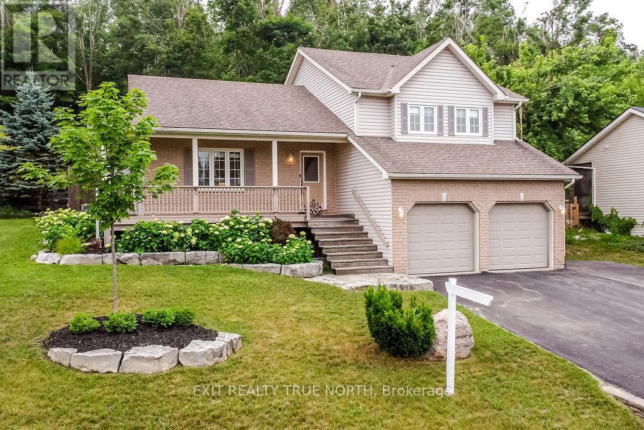207 - 88 Alton Towers Circle
Toronto, Ontario
This is a perfect spot to bring your vision to life. Unpack in one of the most spacious 1 bedroom condo with solarium. Take advantage of resort-style amenities; indoor pool and sauna for ultimate relaxation, stay active with fitness centre, tennis court and squash courts. The Gatsby offers unbeatable value with all utilities included in the monthly condo fee. Whether you're renovating or settling in, this is a rare chance to blend space, comfort, and convenience in a connected neighbourhood. Just minutes from shops, parks, museums, cafes and transit. This condo is sold "as is" includes 1 parking, 1 locker. (id:60365)
1213 - 31 Tippett Road
Toronto, Ontario
Experience bright and airy living in this stunning 1 Bedroom + Den suite at Southside Condos, 31 Tippett Rd. Enjoy an unobstructed, open view from your private balcony, filling the space with natural light throughout the day. The functional layout includes a versatile den-perfect as a home office or guest space and a modern kitchen with sleek finishes. Locker included for extra storage convenience. Located just a 5-minute walk to Wilson Subway Station, with easy access to Yorkdale Mall, shops, restaurants, and major highways. An ideal blend of comfort, style, and unbeatable transit accessibility. Parking not included. (id:60365)
3707 - 35 Mariner Terrace
Toronto, Ontario
Available for 9.5 months: Sept 15, 2025 - June 30, 2026. This stunning executive rental is fully furnished and equipped for your worry-free stay in Toronto. Unit 3707 is a renovated one bedroom plus den that offers plenty of storage and a separate work space. With sweeping, iconic views of Toronto and Lake Ontario, you'll love this outstanding downtown location between Union station and BillyBishop Airport, TTC steps away and the on-ramp for the Gardiner just to the south. Walk to the Financial District, Harbourfront, King West and more. A perfect spot to enjoy all the City has to offer. (id:60365)
3909 - 5 Mariner Terrace
Toronto, Ontario
Watch The Games From Your Balcony! Spectacular North View Of The CN Tower, Rogers Centre & City Skyline. This One Bedroom Unit Features a Functional & Bright Open Concept Layout with Floor to Ceiling Windows, A Large Bedroom, High Ceilings and Laminate Flooring Throughout. Newer Kitchen with Newer Appliances, Gas Stove & Island. Building Boasts 30,000 Sqft Super Club Amenities Including a Bowling Alley, Basketball Courts, Tennis, Indoor Pool, Squash, Running Track & Much More. (id:60365)
157 - 313 Richmond Street E
Toronto, Ontario
The Richmond by Tridel Where Downtown Style Meets Everyday Comfort. Looking for a townhouse alternative? This beautifully designed 1-bedroom offers 760 sq.ft. of smart, functional space plus an expansive 150 sq.ft. private terrace perfect for morning coffees, evening cocktails, or simply enjoying your own ground-floor entrance. With all utilities included (yes, even electricity!), this home delivers effortless living in one of the city's most sought-after addresses. The Richmond is celebrated for its exceptional amenities: a two-level fitness center, indoor basketball court, rooftop oasis with hot tubs & BBQs, stunning skyline views, and a 24-hour concierge who always has your back .Situated steps from the St. Lawrence Market, Distillery District, and Financial Core, and boasting a Walk Score of 99 and Transit Score of 100, this location puts the best of Toronto right at your doorstep. Downtown living doesn't get more stylish or more convenient than this. This building also has Green P right in the underground with an elevator that goes right up into the corridor - easy accessible parking at your door step! (id:60365)
Lph05 - 51 Harrison Garden Boulevard
Toronto, Ontario
This functional 1-bedroom suite offers park views and features granite counters and granite tiles throughout. Enjoy access to exceptional building amenities, including guest suites, an indoor pool, sauna, gym, 24-hour concierge, meeting and party rooms, visitor parking, BBQ areas, an outdoor courtyard, and direct access to Avondale Park. The unit includes one parking spot and all utilities except internet and cable. Ideally located just minutes' walk to the TTC subway, 24-hour Rabba, grocery stores, countless restaurants, shopping, parks, and all essential amenities. (id:60365)
3104 - 12 York Street
Toronto, Ontario
Welcome To The Ice Condos. 3 Bedroom + Den Suite W/ Unobstructed Lake Views And Large Balcony W/ Bright Floor To Ceiling Windows. Suite Features Designer Kitchen Cabinetry W/ Stainless Steel Appliances And Granite Counter Tops. Steps To Harbour Front, Cn Tower, Underground P.A.T.H, Financial & Entertainment Districts. (id:60365)
513 - 35 Tubman Street
Toronto, Ontario
**1 Min Drive To Don Valley Parkway/QEW**Two-year-New, Daniels-built Artsy Boutique condo. A large, rare Open Concept 3-bedroom at the southeast corner, With Amazing South-East-West Views, perfectly situated in the vibrant Regent Park community at River and Dundas. Spacious Living Room With Breathtaking Unobstructed South East Garden View, Functional Entryway, Charming Suite, Laminate Flooring Thru-Out, Back Splash, Floor To Ceiling Windows throughout fill every room with natural light, while each bedroom includes generous closets and unobstructed views, with the primary suite offering a private 4-piece ensuite. The open-concept kitchen is ideal for entertaining, featuring a spacious island, built-in premium appliances, upgraded cabinetry with under-cabinet lighting, and seamless flow into the main living and dining areas. Located conveniently, it's just 10 minutes by streetcar to Eaton Centre and Dundas Subway Station, close to Metropolitan University, and George Brown College, and steps away from a 6-acre park, community pool, and athletic grounds. Nearby essentials include banks, grocery stores, and restaurants. Condo Amenities: Large Gym, Arcade Room, Co-working Spacewith Wifi, Children's Play Area, Party Room, BBQ Area, and more. (id:60365)
318 - 310 Tweedsmuir Avenue
Toronto, Ontario
"The Heathview" Is Morguard's Award Winning Community Where Daily Life Unfolds W/Remarkable Style In One Of Toronto's Most Esteemed Neighbourhoods Forest Hill Village! *Spectacular Low Floor 1Br 1Bth North Facing Suite W/High Ceilings! *Abundance Of Windows+Light W/Panoramic Courtyard+Treetop+West Views! *Unique+Beautiful Spaces+Amenities For Indoor+Outdoor Entertaining+Recreation! *Approx 597'! **EXTRAS** Stainless Steel Fridge+Stove+B/I Dw+Micro,Stacked Washer+Dryer,Elf,Roller Shades,Laminate,Quartz,Bike Storage,Optional Parking $195/Mo,Optional Locker $65/Mo,24Hrs Concierge++ (id:60365)
718 - 9 Tecumseth Street
Toronto, Ontario
Bedroom and Den Unit At The West Condo. Nestled in a Vibrant Bathurst/Niagara Street and Garrison Common Community. Steps to Transit, Shopping, Green Space and the Chic Stackt Playground. Functional Layout Bedroom plus Den/Niche for additional Work and Leisure Space. Enjoy Work and Play Life in this Cozy Apartment, and a Full Width 100Sqft South Facing Balcony overlooking Parkland adds to your Outdoor Fun (id:60365)
1202 - 76 Shuter Street
Toronto, Ontario
**Monthly Rent Includes Heat/Hydro/Water** Furnished, 1Bedroom+Den Suite In A Chic Boutique Building In The City Core. Functional Layout. Unit Flooded W/ Natural Light Overlooking The City Park. Open Kitchen, Ensuite Laundry, Balcony + More. Building Amenities: Exercise Room,Sauna,Security, Party Room,Visitors Parking. Walk Score Of 100, Transit Score Of 100, Newly Opened No Frills Across the Street, Steps To Eaton Centre/TMU/Dundas Sq/Metro/Hospital/Ttc Transit/Restaurants +More (id:60365)
2003 - 150 Sudbury Street
Toronto, Ontario
Don't miss your opportunity to call this stunning condo your new home in the heart of Toronto! This one bedroom plus large den features soaring 9-foot ceilings and a spacious open-concept layout, this unit seamlessly blends the kitchen, living, and dining area is perfect for modern living.Step out onto your north-east facing balcony and take in the vibrant city view.The generous bedroom includes a large closet and direct access to a large 4-piece semi-ensuite. You'll also love the convenience of in-suite laundry, an entryway closet, and a bright office space with floor-to-ceiling windows that flood the space with natural light.This building offers amenities which includes visitor parking, a gym, party/meeting rooms, guest suites, and more. With a Walk Score of 96, you're just steps away from vibrant cafes, restaurants, the Drake Hotel, TTC, UP Express, and everything downtown has to offer! (id:60365)
Main - 314 Atlas Avenue
Toronto, Ontario
Welcome Home To This Immaculate Bright, Large 3 Bedroom Main Floor Unit In A Triplex. Lots Of Storage. Separate Heating/Air Conditioning Controls. Perfect Location! Right @ Cedarvale Park.Steps To TTC. Close To Subway Station, Yorkdale Mall, Hwy 401 & Allen Rd. This Is The One That You Have Been Waiting For! Nothing To Do Except Move-In & Enjoy (id:60365)
Lower - 314 Atlas Avenue
Toronto, Ontario
Welcome home to this immaculate bright, large 2 bedroom lower level unit in a triplex. Freshly painted for move-in. Update bathroom, lots of kitchen storage + 2 large storage closets. Separate heating/air conditioning controls. Perfect location! Right @ Cedarvale Park. Steps to TTC. Close to subway station, Yorkdale Mall, Hwy 401 & Allen Rd. This is the one that you have been waiting for! Nothing to do except move-in & enjoy! (id:60365)
Th03 - 780 Sheppard Avenue E
Toronto, Ontario
Welcome to the truly special Park Towns Community!There is no other boutique condo development in Bayview Village that offers this rare combination of serenity, style, and affordability. This is an exceptional opportunity to enter one of Toronto's most desirable neighbourhoods, with direct access to green space, TTC and urban convenience without the price tag of a detached home.This fully re-imagined corner end-unit is truly one of a kind. Originally a 3-bedroom, the layout has been thoughtfully transformed into a spacious 2-bedroom with an expanded open-concept living and dining area (easily converted back if desired). Premium upgraded finishes include engineered Acacia hardwood over cork underlay all throughout, radiant heated tile, a custom Caesarstone kitchen, matte black fixtures, new appliances from original and three fully upgraded bathrooms.No corner of this designer home is left untouched!Enjoy your large, open yet private rooftop terrace overlooking a sea of mature trees in a quiet courtyard residential setting your own elevated escape in the heart of the city!Just steps to Bessarion Station, Bayview Village Shopping Centre, local parks, top-rated schools, shopping, grocery and major commuter routes. Parking is located directly below the unit with free Visitor Parking Included. Don't miss your chance to own this one of a kind, unicorn of a property at Park Towns, Bayview Village! (id:60365)
2601 - 153 Beecroft Road
Toronto, Ontario
Welcome To The Broadway 1 Residences. This High Floor 2 Bedroom + Den Suite Features Designer Kitchen Cabinetry With A Breakfast Bar. Bright Windows With Laminate Flooring Throughout Facing South City Views. Main Bedroom With A 4-Piece Ensuite & Large Windows. A Spacious Sized Split 2nd Bedroom With A Large Closet & Large Windows. The Separate Den Area Can Also Be Used As A 3rd Bedroom, Dining Area Or Home Office. Direct Underground T.T.C. Subway Connection Including Empress Walk Mall & Loblaws. Walk To Yonge Sheppard Centre Restaurants And Retail Stores. Minutes To Highways 401 & 404. 1-Parking Space Is Included. E-Mail Elizabeth Goulart - Listing Broker Directly For A Showing. (id:60365)
2003 - 150 Sudbury Street
Toronto, Ontario
Don't miss your opportunity to call this stunning fully furnished condo your new home in the heart of Toronto! This 1 bedroom plus large den features soaring 9-foot ceilings and a spacious open-concept layout, this unit seamlessly blends the kitchen, living, and dining area is perfect for modern living. Step out onto your north-east facing balcony and take in the vibrant city view.The generous bedroom includes a large closet and direct access to a large 4-piece semi-ensuite. You'll also love the convenience of in-suite laundry, an entryway closet, and a bright office space with floor-to-ceiling windows that flood the space with natural light.This building offers amenities which includes visitor parking, a gym, party/meeting rooms, guest suites, and more. With a Walk Score of 96, you're just steps away from vibrant cafes, restaurants, the Drake Hotel, TTC, UP Express, and everything downtown has to offer! (id:60365)
206a - 280 Simcoe Street
Toronto, Ontario
Oversized split 2 bedroom + solarium at One Park Lane! Fantastic location near University and Dundas. This suite features a separate kitchen, open concept dining area, 2 bedrooms , 2 baths and a large sunroom. Convenient location within walking Distance To the Subway, Hospitals, Ago, Ttc, Shopping and Restaurants. Enjoy the indoor salt water pool, gym, squash court, billiards room, roof top patio with BBQ and incredible Toronto skyline views. Heat, Hydro, Water and Cable TV included! (id:60365)
2301 - 225 Sumach Street
Toronto, Ontario
Welcome to unit 2301 at the DuEast condos, a charming 1-bedroom, 1-bathroom condo in the heart of Toronto's vibrant Regent Park neighbourhood. This stylish residence offers a perfect blend of modern convenience and urban sophistication. The open-concept living area is designed to maximize space and light, featuring large windows that flood the room with natural morning sunlight from the east. The well-appointed kitchen includes sleek appliances, ample storage, and a convenient centre island making it ideal for both everyday living and entertaining guests. The cozy bedroom provides a serene retreat, complete with generous closet space. This unit also includes a convenient locker. Residents of 225 Sumach St. enjoy a range of exceptional amenities, including a state-of-the-art fitness center, a rooftop terrace with panoramic city views, and a community lounge perfect for social gatherings. The building also features a 24-hour concierge service, ensuring added security and convenience. The surrounding Regent Park neighborhood is a dynamic and evolving area known for its community spirit and excellent amenities. Enjoy the nearby parks, including the expansive Regent Park, which offers sports facilities, playgrounds, and green spaces for relaxation and recreation. The neighborhood is also home to a variety of local shops, cafes, and restaurants, providing plenty of dining and entertainment options. With convenient access to public transit and major roads, commuting to other parts of the city is effortless. This condo represents a fantastic opportunity to experience urban living at its finest in one of Toronto's most up-and-coming areas. (id:60365)
Th16 - 30 Nelson Street
Toronto, Ontario
Award-Winning Luxury Townhouse | Builders Top Unit | 30 Nelson Street, Toronto. Step into unparalleled sophistication at this one-of-a-kind luxury townhouse at 30 Nelson Street, the crown jewel of Toronto's prestigious Studio on Richmond residences. This award-winning builders top selling unit located conveniently across the Shangri-la seamlessly blends the privacy of townhouse living with the vibrancy of downtown Toronto at your doorstep. Key Features: 3 Bedrooms + Den | 3 Bathrooms Private Street-Level Entrance + Direct Access to the Building. 1797 Sq Ft of Impeccably Designed Living Space. Soaring Ceilings, Floor-to-Ceiling Windows & Premium Finishes Throughout. Gourmet Chefs Kitchen with high-end built-in appliances, stone countertops & designer cabinetry. Expansive Private Terrace & Balcony ideal for entertaining or serene urban escapes. Luxury Master Retreat with spa-inspired ensuite, walk-in closet. Smart Home Features and custom upgrades exclusive to this top-tier unit. Enjoy full access to world-class amenities including a fitness centre, rooftop terrace with hot tub & BBQs, party room, guest suites, 24-hr concierge, and more. Custom furniture specifically built for the townhouse can also be included in the sale. This can be negotiable. Location Highlights: Walk Score 100 Steps to Queen & King West, Financial District, TIFF Lightbox, restaurants, nightlife & TTC. Surrounded by cultural landmarks, parks, and premium shopping. This is a rare opportunity to own the most coveted townhouse in the building an architectural showpiece that rarely comes to market. Luxury. Location. Legacy. Welcome to 30 Nelson. (id:60365)
11 Catherine Avenue
Aurora, Ontario
A Masterpiece of Architecture, Design & Experience! 4,000+ Total Square Feet of immaculately maintained & high end finishes. Nestled on one of the largest lots in the area; 81'x180' of Mature Landscape & Exceptional Curb Appeal. This incredible property is located right off Yonge Street in Aurora's most sought after community & has a rich history of one of the town's most historic homes! Promenade Downtown 1 (PD1) Zoning - allows you to work, live or both! 9' Ceilings Throughout Main & Walk-Out basement this home is flooded with natural light. The moment you walk in you will see its historic charm meets modern luxury! Massive Chef's Kitchen w/ an 8' Entertainers Island, Beverage Centre, Pot Filler, Top End S/S Appliances including Ancona Oven, 6 Range Gas Stove, Electrolux Fridge/ Freezer & Private South Facing Balcony for enjoying family meals! Main Floor Office, Reception, Atrium/ Sun Room & Multiple Living Rooms; each designed with their own unique experience of relaxation, inspiration & cozyness! Upstairs has 4 large bedrooms. Primary Bedroom boasts soaring ceilings, huge Walk In closet, Spa-Like Ensuite & Your very own balcony! The Bright Walk Out basement has tall 9' ceilings, multiple walkouts & is all roughed-in for separate kitchen/ laundry & living quarters. Two Gas Furnaces for precision climate control. You can not beat this location! Neighbors to Multi-million dollar homes & thriving businesses. Minutes to Aurora's best schools; St. Andrew's, St. Anne's, and CDS. Grab your coffee and walk to Town Park, Farmer's Market, Summerhill Market, Aurora Library, New Cultural Center, shops on Yonge St. Walk or drive to the Aurora Go, Arboretum & Leisure Complex. Fully Renovated & Refreshed Inside, Out & Mechanicals in 2020. New Staircases w/ Glass Railings. Custom Hand Sewn beam w/ 18th Century Chandelier. Coffered Ceilings. Closet Organizers. Antique Doors & Hardware Throughout. Updated Lighting. 200 Amp Panel. Two Furnaces. Beautiful Atrium w/ private deck! (id:60365)
1101 - 30 Greenfield Avenue
Toronto, Ontario
Fully Renovated!!! Bright & Spacious 2 + Den Condo For Lease!! This Condo Has Been Newly Renovated! New Modern Kitchen W Quartz Counters, New Bathrooms, New Flooring, All New Appliances!! Fresh Paint! In-Suite Laundry! Awesome Solarium/Den!! All Utilities, Internet & Cable Are Included, Wow! One (1) Underground Parking Spot. Two (2) Full Washrooms. Open Concept Layout!! Location!! Location!! Location!! (id:60365)
810 - 455 Wellington Street W
Toronto, Ontario
Welcome to the upscale residence of The Signature at The Well. Nestled on the historic, tree-lined Wellington Street, The Signature Building stands as the crown jewel of The Well community, presenting a bespoke luxury living experience within a private and boutique setting. Brand-new and never-lived-in corner unit. Suite 810 offers an ultra stylish 2,297 sq. ft. of meticulously designed interior space, complemented by two spacious private balconies. This rare offering features a grand open-concept living area, a sleek chef-inspired kitchen, spa-like bathrooms, and a versatile family room with walk out to private balcony. The massive living room is ideal for entertaining, while the family room provides everyday versatility. (It can be converted into a 3rd bedroom or office). Every room in suite 810 has been thoughtfully curated with premium upgrades that seamlessly blend sophistication with functionality. Designed to encapsulate the best of city living, The Signature at The Well offers world-class amenities, pedestrian-friendly streetscapes, lush green spaces, unparalleled shopping and dining, and a balanced, refined lifestyle in the heart of the city. (id:60365)
2416 Rebecca Street
Oakville, Ontario
Opportunity knocks! Builders, Contractors, End-Users and Buyers looking for a fabulous bungalow in Oakvilles highly desirable Bronte neighbourhood, surrounded by custom homes, only minutes and a short walk to Lake Ontario, Bronte Harbour, Marina and Village! Nestled perfectly on a private, mature, oversized property (7728 Sq Ft - Area). Enjoy main floor living with a full basement the size of the footprint, and walk-out to back yard and deck - perfect for relaxing and entertaining. LOT DIMENSIONS 60 x 121 x 61 x 138 Ft, (Lot Area 7728 Sq Ft - 0.177 Acres) 506 Sq Ft LARGER than a regular 60 x 120 Ft Lot (7,222 Sq Ft -0.166 Acres). Solid Masonry Bungalow with curb appeal, offering Kitchen, Living & Dining Rooms, Walk-out to Back Yard / Deck, 3 Beds above grade, 2 Full Baths, Full Basement, spacious Detached Garage 205 by 186 and driveway parking for 6 vehicles! The high-demand Bungalow structure and location offer Incredible Value & Opportunity: 1) Build Custom Now or in Future (RL3-0 ZONING favourable to building).2) Ease of Adding 2nd Storey / Addition. 3) Invest & Rent! 4) Move in and Update to your own Taste. UNMATCHED LOCATION! Enjoy restaurants from gelato shops, cafes to fine dining in Bronte, watch the boats in the Harbour, conveniently close to amenities, Shops, Schools, Waterfront Trail, GO, Highways, and only a short drive to Downtown Oakville. Top-Ranked Ontario schools! A True Gem...will not disappoint! (id:60365)
Lot 5 Concession 5
Kawartha Lakes, Ontario
ENDLESS POSSIBILITIES ON 106 ACRES OF NATURAL BEAUTY! Welcome to your future dream property! This expansive 106-acre lot is ready for you to create your ideal sanctuary. Featuring 24 acres of fertile, farmable land and extensive wooded areas with tranquil streams, this lot is a blank canvas for your imagination. Nestled in a serene setting just a short drive from the charming city of Kirkfield, this property provides the perfect balance of privacy and convenience. Whether you're envisioning a thriving agricultural enterprise or a peaceful retreat surrounded by nature, this land offers the flexibility to fulfill your dreams. Explore the extensive wooded areas, create your own trails, and immerse yourself in the lush, natural environment. The nearby lakes add to the appeal, offering additional recreational opportunities. Don't miss this exceptional opportunity to build your dream home and shape your own paradise on this expansive and versatile property. Seize the chance to own a truly unique piece of land where the possibilities are endless! (id:60365)
228 Macbeth Island
Bracebridge, Ontario
WOW! This cottage has it all! 2 bedroom cottage + 2 bedroom bunkie with kitchenette, all furnishings, power boat, pontoon boat, all kayaks, boards, water toys, fire pit, tikki bar, dance area and cottage equipment is included. It is located on Wood Lake - one of Muskoka's premier lakes. You have everything needed for summer fun! The main cottage features 2 bedrooms, 4 piece bath, newer stainless steel appliances, open concept living with huge windows overlooking expansive views. The place is flooded with light inside and features a new wrap-around deck complete with a massive picnic table for family get togethers outside. There is a separate 2 bedroom Bunkie for your guests complete with 3 piece bath, kitchenette, dining area and loft for sleeping or games area. The bar area is covered and ready for all weather entertaining. It even includes a pizza oven and kegerator. Let's party! Whether curled up by the wood stove or hosting guests, these spaces are designed to impress. Finish your evening at the firepit, or cruise in one of the 2 boats - Crest Pontoon boat or the Rinker QX 19 ski boat. Perhaps you want a slower pace then use the numerous paddle boards, kayaks or canoes. No need to leave the island as you have your own washer and dryer. You will also find a shed and a boat house for storage and a workshop for your hobbies. The Septic was redone circa 2010. There are 2 new owned hot water heaters. See documents for full list of what is included. Cottage built in '60's & Bunkie in '80's. Discover your personal slice of paradise while drinking coffee on your front deck nestled on the serene shores of Muskoka. This unique island property offers a rare opportunity to escape the daily grind and immerse yourself in nature while enjoying all the comforts of modern living. There is only one question. Why are you not here already!! Parking & dock privileges at Caribou Lodge for $1200 per annum. (id:60365)
185 Bobcaygeon Road
Minden Hills, Ontario
Waiting for your Family! A truly beautiful and welcoming home recently renovated throughout. This 3 bedroom 1382 sq ft bungalow is situated on a generous treed lot minutes to downtown Minden, walking distance to Archie Stouffer School and enjoy all the Minden Fairgrounds has to offer right in your front yard! Inside you will find a perfect blend of space for the entire family. Bright open concept main floor featuring large windows bringing in natural sunlight, boasting hardwood flooring, a timeless kitchen to include farmhouse sink, window view to backyard, an abundance of cupboards and oversized island. Stainless steel appliances compliment this space. Your Family room awaits with a cozy woodstove, a play area and a patio door leading to your very private outdoor living deck oasis for those family/friends BBQs or quiet morning coffee. 3 spacious bedrooms and new bathroom with heated flooring and luxurious deep soaker tub complete this level. Your added feature is a back door leading to the Family Fun Area in the backyard with above ground pool, play/sand wooden structure, firepit and hot tub. Why leave home! Dad has an 18 x 26 (468sq ft) insulated garage with 9 ft door and 10 ft ceilings. Lots of front yard offering plenty of parking. Lower level offers new laundry room, partially finished drywalled area just needing your touch for a 4th bedroom and living area making it your own. Shopping, restaurants, library, community centre, school all within walking distance. This is a must see home! (id:60365)
17 Coutts Court
Guelph, Ontario
Where elevated style meets effortless comfort--discover this beautifully appointed detached home in Pineridge, Westminster Woods community. Set on a peaceful court, this warm and welcoming home features over 3,100 sq ft of total living space across three well-planned levels. With no direct neighbours behind, backing onto greenspace. The main level features an open concept living/dining area with soaring 21' floor to ceiling clapboard and custom cabinetry with vintage wood inlay. Designed with both function and flair, the gourmet kitchen impresses with high-end finishes including quartz countertops,an11-foot waterfall island, custom cabinetry, and vintage hand-hewn wood open shelving. Culinary enthusiasts will appreciate the Monogram 6-burner gas cooktop and the oversized Frigidaire side-by-side. Every detail thoughtfully selected for both beauty and performance. The open-concept family room features a stunning 61" linear gas fireplace, framed by sleek quartz floating benches & elegant art niches. A built-in floating desk creates a stylish and functional workspace, while a walk out door leads seamlessly to the upper deck and private backyard--perfect for sunrise & coffee.. Engineered Oak hardwood floors in Alpine finish, flow seamlessly through the main level. The second floor features four spacious bedrooms and two large 5pc bathrooms. The master ensuite boasts dual sinks, heated floors, a curbless steam shower, and a luxurious soaking tub designed for ultimate relaxation. And the pièce de résistance? The fully finished lower level offers a versatile self-contained living space perfect for multi-gen. living, guests or potential rental income. It features a full kitchen, bathroom, laundry, and a spacious living area, with a walkout that leads directly to the backyard and hot tub for those relaxing nights with the trees & stars. 10 mins.to 401, walk to schools, 3km to UofG, An exceptional home and lifestyle to put down roots, raise a family, or build long-term value. (id:60365)
229 Carroll Crescent
Cobourg, Ontario
Welcome to this beautifully maintained and thoughtfully updated home in the desirable east end of Cobourg just a short walk/drive to Lake Ontario, Cobourg Beach and scenic waterfront trails. Freshly painted throughout, this home features a newly renovated kitchen complete with quartz countertops, ample cupboard space, and stylish finishes. Step outside to a private, tranquil backyard perfect for relaxing or entertaining. The main floor offers flexible living options, including a second bedroom that can easily serve as a home office or cozy den. Downstairs, a versatile third room provides endless possibilities use it as a guest bedroom, recreation space, home gym, or workspace. This well-cared-for home is ideal for those seeking comfort, convenience, and a strong sense of community. Whether you're downsizing, starting fresh, or investing in a lifestyle change, this home can be tailored to suit your needs! (id:60365)
5 - 73 Medici Lane
Hamilton, Ontario
Welcome To This Bright And Spacious End-Unit Townhouse In A Highly Sought-After, Family-Friendly Neighbourhood. This Beautifully Maintained Home Features Three Rare Oversized Bedrooms On The Second Floor, Offering Generous Space For A Growing Family, Guest Rooms, Or A Home Office. With 9 Ft Ceilings And Large Windows, The Home Is Filled With Natural Light And A Sense Of Openness. The Open-Concept Main Floor Includes A Stylish Kitchen With An Oversized Granite Countertop, Over-The-Range Microwave, Pull-Out Faucet And Double Sink. Perfect For Cooking And Entertaining. A Gas Fireplace Adds Warmth And Charm To The Living Area. Smart Home Upgrades Include A Nest Thermostat That Controls The Homes Climate (AC, Furnace And Humidifier) And Smart Switches For Lighting Automation, Providing Comfort, Energy Efficiency And Modern Convenience. Additional Features Include Direct Garage Access From The Foyer And A Private Backyard With No Homes Behind Offering Peace, Privacy And A Clear View. Conveniently Located Near Parks, Shopping, Public Transit And Top-Rated Schools, This Home Combines Space, Smart Features And An Excellent Location. (id:60365)
398 Gilbert Bay Lane
Wollaston, Ontario
Thoughtfully updated 3 Bedroom, 2 Bath, 4 season lakeside home with stunning views of gorgeousWollaston Lake. Read next to the wood stove in the cozy family room or swim in deep cleanwater from 100 of private shoreline. Entertain guests in the open concept layout that flowsfrom the kitchen, dining and living rooms to the expansive deck. Featuring a dry boathouse tostore your lakeside toys as well as a garage/workshop with a spacious loft above waiting foryour imagination, this property will cater to all of your cottage country activities. Whenthe day ends, retreat to a luxurious primary suite featuring a private ensuite with a spaciouswalk in shower. Generac, automatic back-up generator adds convenience and peace of mind foryear round use. (id:60365)
1052 Hammond Road
Lake Of Bays, Ontario
If you've been dreaming of an authentic cottage experience, this is it. Tucked into the trees with stunning views of beautiful Echo Lake, this charming 3-bedroom, 3-season cottage is bursting with character and cottage-country charm. With nearly 1000 sq ft of cozy, classic living space and a bonus 360 sq ft screened-in porch (yes, its totally bug-proof!), there's room for the whole family and then some. That screened-in porch? Its more than just a place to enjoy your morning coffee. It doubles as an extra sleeping area, offering lake breezes and starry night views without the mosquitoes. Out front, you've got 88 feet of clean, natural waterfront with your own dock perfect for swimming, paddle-boarding, or tying up the boat after a sunset cruise. The lot offers privacy without feeling isolated, and the paved year-round road means easy access no matter the season. Just minutes from the charming town of Baysville, you get that peaceful cottage feel without being too far from amenities.This place isn't just a cottage, its a vibe. Whether you're looking for a weekend getaway ora family legacy property, this hidden gem on Echo Lake is ready for new memories. Don't miss out, opportunities like this don't last long. (id:60365)
20 Mountainberry Road
Brampton, Ontario
Spectacular DETACHED House ** RAVINE One Of Its Kind, Sits on 50* Wide 135* Deep Lot & No House In Front As Well. This Beautiful Detached Home Boost Approx 2600 Sqft Above Grade. 4 + 2 Bedrooms & 4 Bath. New Modern Paint Thru Whole House. White Kitchen with Quartz Counter Tops & Backsplash Also Comes With New Stainless Steel Appliances. Home Features Separate Formal Living/Family/Dining. Pot Lights On Main Floor. 2 Bedroom Basement With Huge Living/Rec Area, Separate Entrance From Garage & Full Washrooms. Walk Out To **Ravine Backyard With Huge Lot**. A Must See Property! **Watch Virtual Tour** (id:60365)
5322 Lismic Boulevard
Mississauga, Ontario
Fantastic Detach House in the heart of Mississauga , Gorgeous home offer- 3 bedrooms, 4 washrooms This Amazing property is Located In The Highly Desired East Credit , granite countertop, Stainless Steel Appliances , with walkout finished basement Main Floor Hardwood/Parquet Thruout, Walk To Schools/Shops/Transit, Hway Fenced Yard, Big Deck Off Dining room. Above grade Bsmt W/Sliding Doors. Shows A+++ Dont Miss this Beautiful Home. (id:60365)
# Upper - 102 Allegro Drive
Brampton, Ontario
Link Detached House, Linked by garage only, Freshly painted, 4 Bedroom 3 Washrooms Link Detached House available for rent, located just behind the NoFrills Store at the intersection of Queen St./ Chinguacousy Rd. Living Dining Combined and Separate family room on ground floor, Decent Size modern Kitchen with Stainless steel appliances, Walk out to huge Deck for out door enjoyment, Available immediate possession. Tenant pays 70% (id:60365)
30 - 233 Duskywing Way
Oakville, Ontario
Nestled in a peaceful enclave of charming townhomes, this exceptional 3-bedroom end unit rental has it all. Located in the sought-after Lakeshore Woods community, its home to professionals and families who appreciate comfort and convenience. Bright and airy, this home features abundant windows overlooking serene green space, a walk-out lower level, and a private deck just off the kitchen, perfect for relaxing or entertaining. The open-concept main floor seamlessly combines the kitchen with a breakfast bar, living, and dining areas, creating a warm and welcoming space to gather. Step outside to enjoy a stroll to South Shell Beach Park or explore nearby shops and amenities at Shell Park, including soccer fields, tennis and pickleball courts, basketball courts, a skatepark, and an ice rink in winter. Families will appreciate the close proximity to private, public, and Catholic schools, plus easy access to the GO Station and major highways like the QEW, 403, and 407, making commuting a breeze. (id:60365)
2410 - 90 Absolute Avenue
Mississauga, Ontario
Welcome To Absolute World. True Rare Find Luxurious High Level Condo In Square One Area-Mississauga Downtown Core Neighborhood, The Absolute Condos Is Situated Walking Distance To Countless Shops, Restaurants, Theatre & Entertainment Venues. The Square One Shopping Centre Is A Great Place To Start For New Residents Exploring the Neighbourhood Right Across Access To An Impressive List Of Amenities That Is Healthful & Entertained. Those Looking To Engage In Some Self-Care Can Head Over To Indoor pool & Outdoor Pool, Squash Court, Or Sauna, When It Comes Time To Entertain Friends & Family, Those Doing The Hosting Will Love Having Guest Suites, Visitor Parking, & A Party Room In The Building .This Exquisite Corner Unit Featuring Large Balcony W/Breathtaking Panoramic Views Through Expansive Floor-To-Ceiling Windows & Impressive 9' Ceilings.***All Utilities Included In Maintenance! ***No Utility Bills***(Upcoming New LRT)This Stunning Absolute Quiet A Corner Condo W/***2 Larger Bright Bedroom Suite, Floor-To-Ceiling Windows In Every Room***2 Washroom***2 Lockers *** Premium Parking Lot ***Ensuite Laundry *** High End New Washer/Dryer. Very Large Balcony, Offers Spectacular View-360 degrees Look Out To CN Towers. Making It A Perfect Urban Desirable Home, All Rooms Gorgeous Bird's Eye, Unobstructed ***Panoramic View W/No Buildings In Front Modern, Spacious. ***Renovated Building . Creek W/Lush Green Space, Walking Trail.***New S/S Appliances. Granite Counter***New Modern Grey Flooring,24 Hrs Concierge, Guest Suites,3 Elevators Residents Can Enjoy Impeccable World Class Resort Amenities, Including Indoor & Outdoor Swimming Pool, Basketball Court, Fully Equipped Exercise Studio, Party Room, Movie Theatre, & Safe Play Area For Kids.Walmart/All Major Grocery Stores .Min to High Ranking Schools,Min To Go Station,Transit/Easy Access To 401/403/407.Min To Living Arts Centre To Trillium Health Partners - Mississauga Hospital, Recreation,Parks, Sheridan College.This Unit Is Special (id:60365)
2 - 5030 Harvard Road
Mississauga, Ontario
Attention Buyers and Investors! Don't miss this rare opportunity to own a beautifully designed 2-storey condo townhouse in the vibrant city of Mississauga, built by the renowned Daniels builder known for thoughtfully crafted homes. This property features a finished basement constructed by the builder, adding valuable additional living space and functionality. This stunning family home seamlessly combines luxury, comfort, and functionality. The main floor features a chef-inspired kitchen complete with stainless steel appliances, granite countertops, and ample cabinetryperfect for everyday cooking or entertaining guests. The bright breakfast area offers a walkout to the deck, ideal for morning coffee or evening meals outdoors. The open-concept living and dining area showcases rich hardwood flooring and custom pot lights installed in 2021, creating a warm and inviting atmosphere for gatherings. As an added bonus, newly installed blinds (2023) are included throughout the home, with motorized blinds on the main floor for extra convenience and modern appeal. Upstairs, you'll find three spacious bedrooms with broadloom flooring and two full bathrooms, providing a practical and comfortable layout for family living. The second bedroom features a charming reading nook/study corner, perfect for work or relaxation. The fully finished basement, offers additional living space with a versatile great room ideal for a home office, media room, or play area. Sqft according to builder plan includes finished basement. Located close to top-rated schools, parks, shopping centers, and fine dining, this exceptional property offers style, space, and unmatched convenience in one impressive package. (id:60365)
6 Bighorn Crescent
Brampton, Ontario
Location! Location! Location! Beautiful 4 Bedroom Detached is nestled in a desirable neighborhood Spacious Bedrooms and Practical Layout The finished basement includes one Den, one 1/2 bathroom .This home combines safety and style in one package. Located close to parks, schools, shopping, places of worship, and everyday essentials, this move-in ready home offers incredible value in a prime location, don't miss your chance to make it yours! Pulic Open House Sat & Sun - Aug 16th & 17th From 2-4 PM (id:60365)
2609 - 1410 Dupont Street
Toronto, Ontario
Beautiful 700 Sq. Feet, 2 Bed/2 Bath Condo on 26th Floor! Incredible Views of the whole city and to the lake from a huge 130 square foot balcony! Lots of light! Granite countertop! Great soundproofing! Grocery store, walk to subway, parks, lots of amenities! Lots of visitor parking and a storage locker! (id:60365)
906 - 859 The Queensway Street
Toronto, Ontario
Unbelievably sunny, Bright, west exposure, with abundance of natural light, unobstructed clear view unit on Queensway in South Etobicoke! This Sleek And Stylish In 2 Bedroom 2 Bath Condo, Featuring Open-Concept Living And Dining Area, Gourmet Kitchen With Stainless Steel Appliances And B/S, 1 Parking Space, 1 locker, In-suite Laundry For Your Convenience, LRG Patio Over Looking Green Roof. This Building Offers A World Of Luxurious Amenities: Lounge With Designer Kitchen, Private Dining Room, Children's Play Area, Full-Size Gym, Outdoor Cabanas, BBQ Area, Outdoor Lounge And More! Located On The Queensway, You'll Enjoy Easy Access To Highways, Sherway Gardens, Steps From Coffee Shops, Grocery Stores, Costco, Nofrills, Schools, Public Transit And More! Plus, With The Incredible Amenities, You'll Have Everything You Need To Relax, Entertain, And Stay Active Right At Your Fingertips. (id:60365)
3520 Positano Place
Mississauga, Ontario
Sought-after location within Churchill Meadows 2500+ sqft living space, Better than a model home-pride of ownership evident throughout. This sun-filled, spacious detached home features 3+2 bedooms and 4 bathrooms, boasting fully upgraded top-quality finishes. The heart of the house is a gourmet kitchen with great granite counters and elegant backsplash details. Rich dark walnut hardwood floors run throughout the main and upper levels, complemented by fresh interior paint and high-end fixtures. Formal living and dining rooms flow into a cozy family room anchored by a stone fireplace, creating and ideal layout for both daily living and entertaining. Outside, the fully interlocked driveway leads to a manicured, fenced backyard with an interlocking patio and gazebo, offering a private oasis. The lot spans aproximately 36' x 85' with space for up to five parking spots, including garage and driveway. The home also features an owned hot water tank and updated mechanicals throughout. (id:60365)
512 - 1421 Costigan Road
Milton, Ontario
Welcome To The Ambassador, Luxury Living. This Stunning 2-Bedroom Suite Built By Valery Homes Offers An Exquisite Living Experience. Featuring 9'0" Ceilings with Abundance Of Natural Light.The Attention To Detail Throughout The Suite Is Exceptional, With Tons of Storage room. Custom Kitchen With lots of storage and a unique Hiden Built-In Slide Out Dinnette Table Saving Space, Truly A Sight To Behold, Providing The Perfect Place To Prepare Gourmet Meals Or Entertain Guests. Sqft of 994 Sq/Ft Living Space, There's Plenty Of Room To Relax and Unwind. Large Ensuite Laundry Convenient Feature That Saves You Time And Effort, Featuring A His And Hers Closet Providing Ample Space For Wardrobes. One Highlights Of This Condo Is The Large Walk-Out Balcony That Offers Open Views Of The Surrounding Neighbourhood. Bring your offers !!! (id:60365)
34 Crestview Avenue
Brampton, Ontario
Buyers, Renovators, Investors Step into a world of opportunity with this Fully Detached 1.5 story 3+1bdrm 2bath home ideally situated on a large lot ready for your personal touch in the heart of the vibrant neighbourhood of Peel Village. Create your Vision in a Mature Quiet area that is connected to a Variety of Amenities, Including, Schools, Parks, Golf Course and More. Endless possibilities with a fantastic layout, a welcoming blend of character and comfortable family living or smart investment potential. The home provides ample space for a growing family or home office needs. 2 bedrooms on upper level separated by hall and 4pc bath & large linen closet. 3rd bdrm/office is located on main floor. Eat-In Kitchen loads of Cabinets W/Custom Microwave Shelf, B/I Desk, Dishwasher space & porcelain floor tiles. Main Floor Laundry, Lr/Dr Comb. Detached Garage fits 1 car + separate area w/electricity for Workshop/Man Cave. Large 3 Season Sunroom perfect for entertaining or relaxing after a long day, with Heat/Cooling System, tiled & 2 separate double sliding doors walking out to a park-like sized backyard awaiting your personal touch. Enjoy the versatility of a basement with a separate entrance. The partially finished basement provides a finished 4th bdrm, an additional unfinished space for a bdrm (5th)or den that can be customized to suit your needs, a 3pc bath & a good size unfinished area that use to serve as a kitchen with a smartly placed furnace that allows for an open floor plan. The potential is limitless, offering you a chance to truly make this space your own. The Property is Priced to Sell "as is where is" Whether you're looking for a move-in-ready home, a renovation project or investment this offers the space & flexibility to bring your vision to life. (id:60365)
88 Main Street
Wasaga Beach, Ontario
Rarely offered resort business with strong income, in the heart of fast-growing town of Wasaga Beach. Saga Resort is located on 3.25 acres on a premium corner lot fronting three roads, just steps to river and the main beach where 14km of soft sand meets sparkling waters of Georgian Bay. Complex consists of 2024 newly renovated top to bottom 14 Hotel rooms, Jacuzzi suites and Bedrooms suites (potentially 15 with one relative lived), boosted with 2025 updated 13 cottages & winterized chalets, offering Jacuzzi tubs, full kitchens, and spacious living areas. Land area has outdoor heated pool, playground w/basketball & volleyball court, and childrens play area w/slide, swings, and sandbox. Development potential for additional 70 to 80 units, approx 1.6 acres of underutilized land for future development with easy access via three roads. Located within 30 minute drive to Barrie & 20 minutes to Collingwood/Blue Mountain, close to all living facilities, new built area, new built casino and future Costco. (id:60365)
Lot 34 Lily Drive
Wasaga Beach, Ontario
Exceptional Wasaga Beach Development Lot - Double-Wide & Steps to the Shore. Opportunity knocks with this rare 112' x 162' double-wide lot in one of Wasaga Beach's most desirable neighborhoods. Located in a vibrant, up-and-coming subdivision and just a short 4-minute walk to the iconic sandy shoreline, this property is a blank canvas for your dream build or investment vision. Picture a custom home, cottage escape, or multi-use development there's room for it all. Add a pool, guest house, or explore the potential to sever and create two premium lots. The property's mature trees offer privacy, shade, and a stunning natural setting for inspired landscaping. With municipal water, sewer, natural gas, and high-speed fiber optic services available, your build will be as seamless as it is spectacular. Shopping, dining, recreation, and entertainment are all nearby, ensuring the ultimate blend of convenience and lifestyle. This is more than land - it's an opportunity to secure your spot in one of Wasaga Beach's most prestigious communities. (id:60365)
24 Ironwood Trail
Oro-Medonte, Ontario
Nestled in the highly sought-after Sugarbush community of Oro-Medonte, this beautifully maintained home sits on a spacious, tree-lined lot that offers exceptional privacy and a lifestyle of comfort and convenience. Step inside to discover a bright, open-concept layout filled with natural light, featuring 3 large bedrooms and a versatile flex space, ideal for a home office, gym, or playroom. The professionally finished basement adds even more functional living space, while outdoor living is elevated with a charming wrap-around porch and an expansive back deck complete with a shaded lounge area and hot tub, perfect for relaxing or entertaining. Recent upgrades include a newly constructed retaining wall, fresh fencing, and enhanced stair access leading to the upper level of the yard, where a full custom hockey rink awaits. Located just minutes from golf courses, Horseshoe Valley Resort, and only 20 minutes to Barrie with easy access to the GTA, this home offers the perfect blend of nature, recreation, and everyday convenience. (id:60365)
10 Prosser Crescent
Georgina, Ontario
Welcome to 10 Prosser Cr !! This stunning 3-bedroom, 4-bathroom home is a hidden gem with a walkout basement, backing onto green space and water, offering tranquility and privacy in a beautiful setting. The open-concept main floor is perfect for entertaining, with a walkout leading to a spacious deck overlooking the serene surroundings and all new modern light fixtures. The three great-size bedrooms provide ample space and the primary bedroom features a walk through double closet and a luxurious five-piece ensuite bathroom, offering a private retreat within your own home. For added convenience, the laundry is located upstairs, making chores a breeze. The newly finished basement adds another dimension to this home, with a walkout providing in-law suite or apartment capabilities. Complete with a three-piece bathroom, this space offers versatility and endless possibilities for your living needs. Step outside to the beautifully newly fenced backyard, complete with a newer upper/lower deck and landscaping, creating the perfect outdoor oasis for gatherings or quiet moments surrounded by nature. Being an end unit, this home offers the privacy and feel of a semi-detached property, adding to the appeal and exclusivity of the space. Located close to schools, highways, shops, and everything Sutton has to offer, this home provides the perfect balance of convenience and serenity. Don't miss your chance to own this exceptional property in a sought-after location. Your dream home awaits at 10 Prosser Crescent in Sutton (id:60365)



