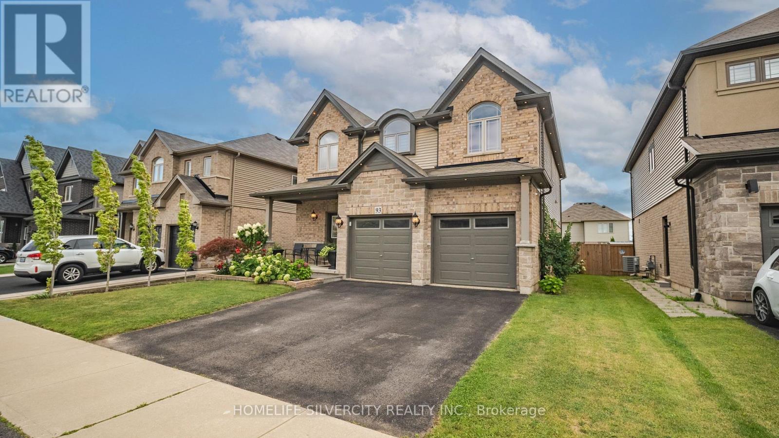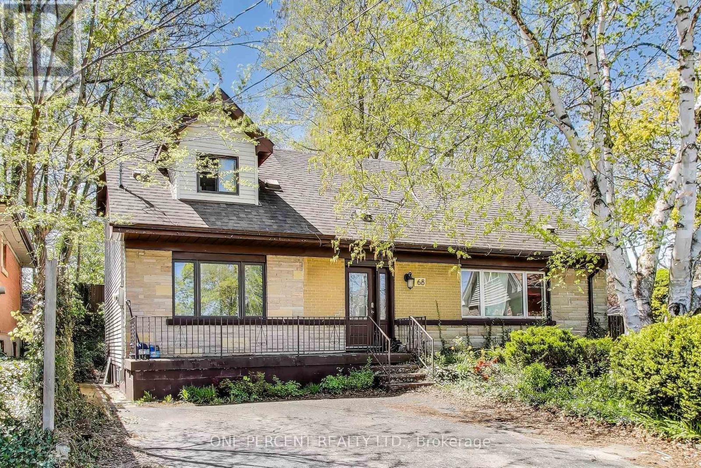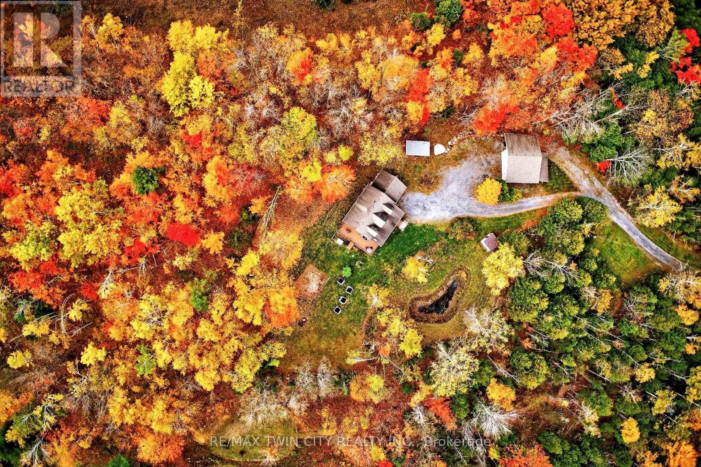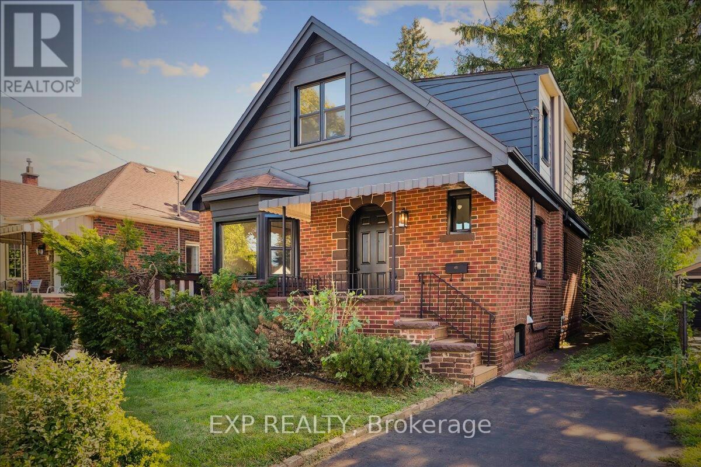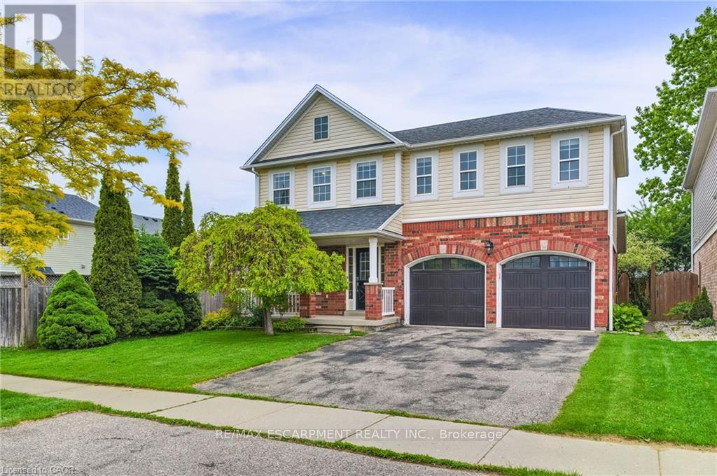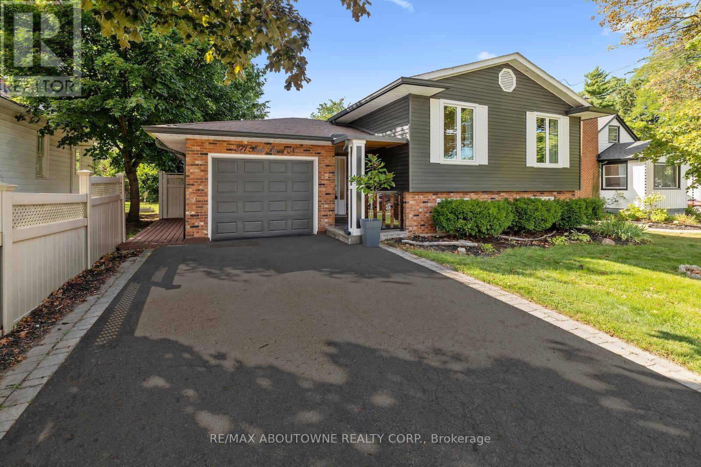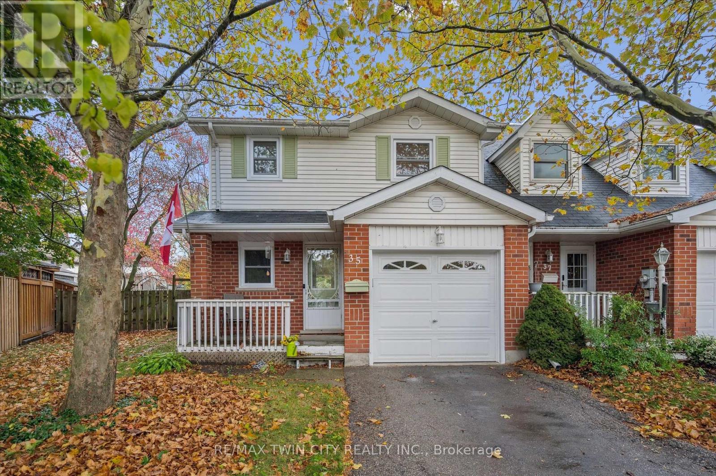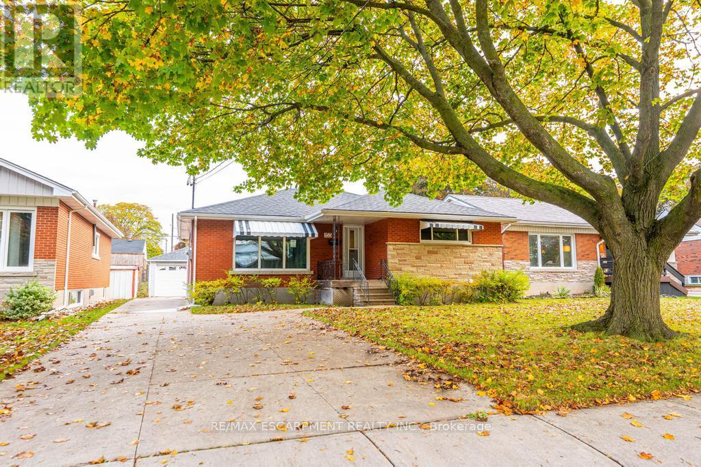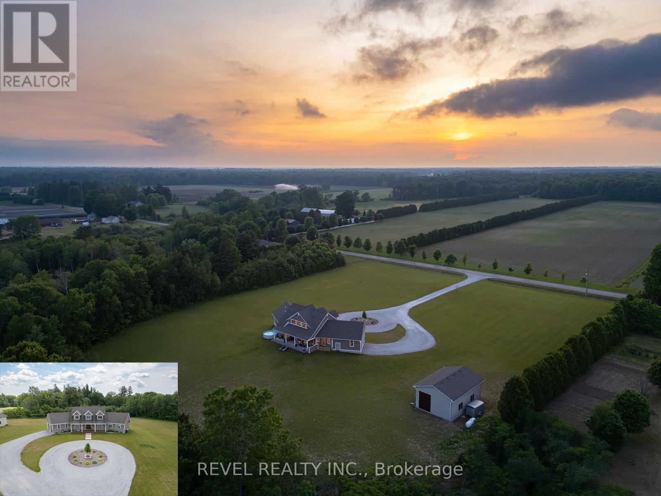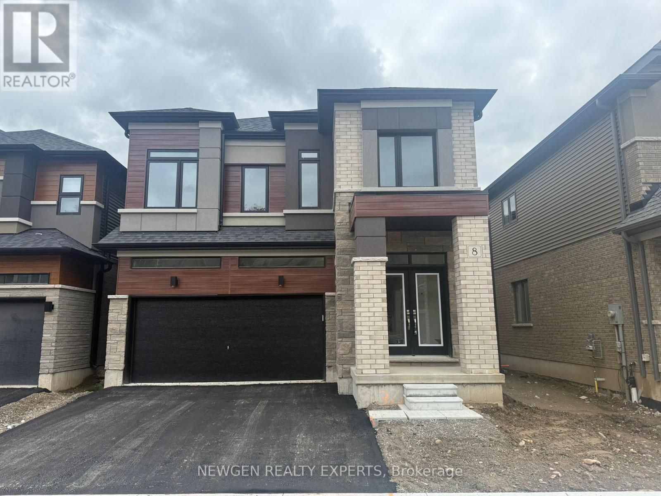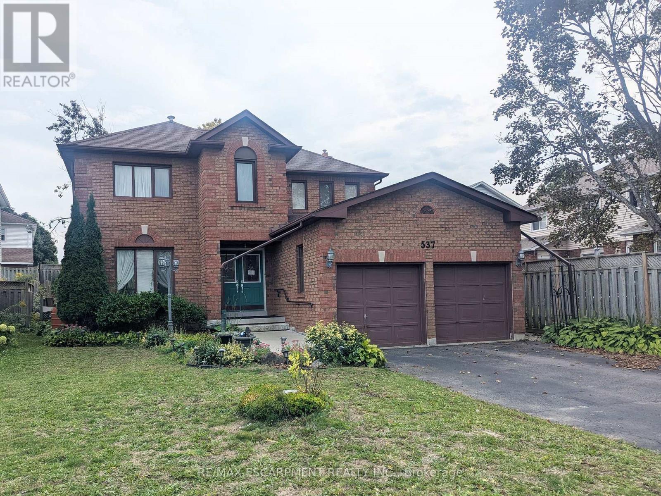93 Lorne Card Drive
Brant, Ontario
Welcome home to 93 Lorne Card Drive, Losani Homes "MacKenzie" model, premium lot, with 4 bedrooms, 2.5 bathrooms, double car garage located in Paris. The main floor features 9-foot ceilings, separate living and family room. Living room features 17-foot ceiling. Finishing the living room is a fully upgraded fireplace and windows. Main floor is carpet free with hardwood throughout the main floor and has an oak staircase leading to the upper level. Kitchen has been upgraded with stainless steel appliances, backsplash, quartz countertop, pantry and extended height upper cabinetry door from house to garage. Finishing off the main floor is a 2-piece powder room. Taking the staircase to the upper level, you will find a large master bedroom with spacious walk-in closet and 5-piece ensuite with double sink vanity, separate toilet and glass shower, there are also 3 large bedrooms shared with main 4-piece bath. Upper-level laundry. Sound system in the family room. Spacious foyer. Great neighborhood. Fully Fenced backyard with large deck, gazebo and landscaping. just steps away from Highway 403. Don't miss out on this great opportunity. (id:60365)
68 Harold Court
Hamilton, Ontario
Exceptional Opportunity! Spacious Family Home Or Prime Investment! This Rare And Versatile Property Offers Endless Possibilities! Tucked Away On A Quiet Court In A Sought-After Neighbourhood And Backing Onto Peaceful Green Space, This Home Showcases Hardwood Floors And A Flexible Three-Level Layout. Boasting 11 Bedrooms, 3 Full Bathrooms, And 2 Kitchens, Its Perfect As A Large Multi-Generational Family Home Or As A High-Yield Investment Opportunity Just Minutes From McMaster University. (id:60365)
152b Wannamaker Road
Centre Hastings, Ontario
Enjoy over 5 acres on your own private oasis with pond - any season of the year! Welcome to 152B Wannamaker Road just outside of Stirling. Follow the meandering driveway, set back off a quiet road, to this fully finished 3+1 Bedroom home featuring a detached shop. Inside you'll find a welcoming kitchen with lots of counter space, a separate dining area and a large Living Room featuring a cozy wood burning stove and bright window and doors with beautiful views of nature outside. A main floor Bedroom or Home Office, 3 Pce Bathroom and inside entry to the attached 1.5 car garage. Upstairs features a large primary bedroom (with room for a king bed!), bright 4 pce Bathroom with lovely arched window, and second bedroom. The lower level is completely finished and features a Recreation Room, Games Area, 4th Bedroom and 2 Pce Bathroom/Laundry Room combo. Enjoy your morning coffee or watch the stars in the evening from the wrap around porch. Hobbyists will LOVE the detached shop with two 10 Foot Overhead Doors, TWO Lean-Tos (perfect for RVs, Boats and Trailers!), work bench, 220 Welding Plug and rough-in for in-floor heating. Enjoy peace of mind with the Kohler Stand By Generator that will run both the House and the Shop in the event of a power outage. Newly updated Water System in 2024 (Sulpher System, Pressure & Holding Tank, Water Softener, Dual Sump Pump system w/ alarm). Enjoy inexpensive heating bills with the wood burning stove that can heat the house in the winter, or use the propane F/A furnace. Enjoy the trails through both hardwood and cedar bushes, collect your own eggs from your chicken coop and grow your own veggies in the Garden Area. An easy 20 minute drive to Belleville and the 401 access, 12 minutes to Stirling, and one hour from Kingston. All appliances included, RV Hook Ups, Central A/C, Owned Water Heater, HRV System. Flexible Possession Available. A true gem hidden off the road, tucked behind the trees - 152B Wannamaker Road is a true pleasure to view! (id:60365)
41 Cameron Avenue S
Hamilton, Ontario
FULLY UPGRADED TURNKEY HOME OVER $170,000 IN RENOVATIONS! Welcome to 41 Cameron Ave S, a property that has been RENOVATED TOP TO BOTTOM with quality finishes and major system upgrades. Inside youll find ALL NEW PLUMBING, ELECTRICAL, DRYWALL, KITCHEN, BATHROOMS, FLOORING, TRIM & DOORS, plus an UPGRADED WATERLINE & NEW HOT WATER TANK for peace of mind. RARE 4 FULL BATHROOMS throughout the house! MASSIVE BACKYARD WITH DECK, perfect for entertaining or family gatherings. NEWLY BUILT IN-LAW SUITE in the basementideal for multi-generational living or added income potential if someone wants use it as a duplex. Located in a desirable Hamilton neighbourhood below the escarpment with amazing views! Close to schools, parks, shopping, and transit, this home offers the perfect blend of MODERN LUXURY, FUNCTIONAL SPACE, AND INVESTMENT VALUE. (id:60365)
5 Mavin Street
Brantford, Ontario
Welcome to this well-maintained 3+1 bedroom home nestled in one of Brantford's most desirable neighbourhoods! Featuring updated flooring throughout and a spacious layout, this home provides comfort and functionality for families of all sizes. The beautifully landscaped backyard boasts a large deck with outdoor bar potential-perfect for entertaining. Enjoy the convenience of a double car garage and plenty of living space. Located close to parks, schools, shopping, and with easy access to highways, this move-in-ready gem blends lifestyle and location seamlessly. (id:60365)
371 Park Road N
Grimsby, Ontario
Welcome to 371 Park Road N, a beautifully updated raised bungalow situated on a 50 x 149 ft lot in the desirable, mature and charming Grimsby Beach neighbourhood. With 1,249 sqft. above grade, this home offers a spacious and inviting layout complemented by recent upgrades, including fresh paint and refinished hardwood flooring. The main floor features a large living room and dining area designed for comfortable family living and effortless entertaining. Natural light flows throughout, creating a warm and welcoming atmosphere. The kitchen provides functionality with ample cabinetry and workspace, while its central location makes hosting and everyday meals convenient. The finished basement adds incredible versatility, offering a full bathroom, laundry area, and two generous spaces ideal for a home office, recreation room, or potential fourth bedroom. Outside, the backyard is a true retreat - private, expansive, and framed by mature trees. A large deck sets the stage for outdoor dining, summer gatherings, and relaxation, with plenty of room to add a pool. Ideally located within walking distance to the lake, Grimsby Beach, shops, fitness studios, and scenic trails, this home offers the perfect balance of nature and convenience. Just minutes to the QEW, the future GO Train station, and a short drive to Niagaras renowned wineries, conservation areas, and world-class attractions. Commuters will also appreciate the easy access to McMaster University, Mohawk College, and both Buffalo and Niagara airports, and just steps away from your local elementary school. This property combines comfort, charm, and an exceptional outdoor lifestyle - all in a sought-after location. Seller willing to entertain VTB Mortgage. (id:60365)
35 Edgemere Drive
Cambridge, Ontario
End Unit Townhome with Massive Private Backyard in East Galt! Welcome to this bright and spacious 3-bedroom, 1.5-bathroom end-unit townhome located in the desirable East Galt neighbourhood of Cambridge. This home stands out with its extra-large private backyard - perfect for relaxing, entertaining, or giving kids and pets room to play. NO CONDO FEES, completely freehold! Enjoy the newly finished basement, offering a comfortable rec room or home office space and a roughed-in 3 piece bathroom ready to be completed. The main floor features a functional layout with a cozy living area, dining space, and a kitchen overlooking the yard. Upstairs you'll find three generous bedrooms and a full bathroom. With a single-car garage and parking for three vehicles total, there's plenty of room for your family and guests. Located close to schools, parks, shopping, and all major amenities, this move-in-ready home blends comfort, convenience, and space - a rare find in townhome living! Don't miss out on this home, book your private viewing today! (id:60365)
1168 Curry Road
Dysart Et Al, Ontario
Discover the ultimate in Haliburton Lake luxury living with this exceptional waterfront home for sale in the heart of cottage country. This stunning year-round residence or getaway offers 2,850 sq. ft. of refined living space on a level, treed 1.1-acre lot with 100 feet of sandy shoreline and crystal-clear water - perfect for swimming, boating, and fishing. Enjoy panoramic lake views, tranquil sunrise vistas, and the rare combination of shallow entry and deep water off the dock. The 4+1 bedroom, 3 bathroom layout features cathedral ceilings, hardwood floors, two propane fireplaces, and multiple walkouts to a 60-foot lakeside patio ideal for entertaining. The chef's kitchen, open-concept design, and bright living areas make this home ideal for hosting family and friends. Outside, you'll find beautiful perennial gardens, a fitness/games room, and a 3-car garage (one bay insulated and heated). Comfort features include central air, central vac, high-efficiency propane furnace, and a backup generator for peace of mind. This Haliburton waterfront property is located on one of the area's most prestigious lakes, offering privacy, easy year-round access, and endless recreational opportunities. A rare opportunity in Haliburton real estate - schedule your private showing today and experience lakeside luxury at its finest. (id:60365)
155 Wise Court
Hamilton, Ontario
Charming 3-bedroom bungalow offering endless potential! Featuring a separate entrance to the basement, ideal for a future in-law suite or income opportunity. The home is near completion - perfect for a buyer with a vision to add the finishing touches and complete the project with minimal costs remaining. Great layout with bright, spacious rooms and a solid foundation to build upon. Situated in a desirable area close to schools, parks, and all amenities. A fantastic opportunity to create your dream home or investment property! (id:60365)
792 Charlotteville Rd 8
Norfolk, Ontario
Welcome to your dream home in the heart of Norfolk County! Nestled on a picturesque 4.66-acre property, this custom-built masterpiece blends thoughtful design, modern luxury, and rural tranquility - just minutes from Norfolk's beaches, trails, wineries, & local charm. A long driveway leads to this stunning Cape Cod-style home w/a large front porch. Step inside through a 41"x96" solid mahogany door & be greeted by custom stainless steel & cut glass stair railings w/comfort-rise steps. The main level has 10' ceilings, 8' doors, European laminate flooring, & oversizedAndersen windows & doors that flood the space w/natural light. A fireplace beneath a soaring 21' ceiling anchors the great room. The chefs kitchen is a showstopper w/quartz countertops, European-style cabinetry w/pullouts & drawer-in-drawer systems, a double-door bar fridge, a hands-free Moen faucet, & 5-burner propane range w/WiFi-connected hood. A massive island & custom pantry wall add both function & style.The main-flr primary suite has private access to the deck, hot tub, & above-ground pool, plus a fireplace, floor-to-ceiling windows, & a huge walk-in closet w/chandelier & custom organizers. The spa-like ensuite includes heated floors, freestanding tub, 4x6 glass shower w/bench, double vanity, Riobel chrome fixtures, & quartz finishes. Also on the main floor is a versatile room for bedroom, office, gym, or playroom, a 2-piece powder room, & laundry room w/custom closets & ample workspace, accessible from both foyer & back hallway. Upstairs, a flexible loft overlooks the great room & could become a 4th bedroom. A full bath w/double sinks, quartz counters, & rainfall shower, plus a large front-facing bedroom, complete the level. Bonus: a detached shop w/insulated steel drive-through doors (10x14 and 10x10), 16 ceilings, 60-amp panel, RV receptacle,Andersen windows, & fiberglass shingles. This 5-Star Plus Energy Rated home offers unmatched quality, peace, & privacy. A true Norfolk County gem. (id:60365)
8 Mckernan Avenue
Brantford, Ontario
Be the first to live in this brand-new 4-bedroom, 3.5-bathroom home in the highly sought-after McKernan neighborhood! This newly constructed, fully detached home is available for lease and offers a stunning double door grand entrance that makes a lasting impression. Bright, open- concept main floor with Hardwood and large windows and natural light throughout. A modern kitchen with modern SS Appliances, and premium finishes. 4 spacious bedrooms and 3.5 well- appointed bathrooms, including luxurious ensuite, In-suite laundry and generous storage throughout. Located just steps from schools, shopping, transit, and key amenities, this home is perfect for families, professionals seeking high-end living in a prime location. No pets please!!! (id:60365)
537 Westman Avenue
Peterborough, Ontario
Excellent South-West Location Steps To Fleming College. Spacious House On A 42 X 107 Foot Lot. This Diamond In The Rough Has Solid Bones But Is In Need Of Updating, Perfect To Build Sweat Equity Or As An Investment. Classic Centre Hall Opens To The Living/Dining Room, Eat-In Kitchen, Family Room, Laundry And Powder Room. The Kitchen With Granite Countertops And Raised Panel Maple Cabinetry Offers Ample Work Areas And Loads Of Cupboards. A Handy Pantry Provides Additional Storage. Included Are Stainless Steel Appliances: Samsung Stove, Dishwasher, Microwave Range Hood And Maytag French Door Refrigerator. The Generous Family Room With Laminate Floors Features A Gas Fireplace For Those Cold Evenings. A Convenient Main Floor Laundry Room Has Upper Cabinets And Provides Access To The Double Car Garage and Side Yard. Upstairs, The Large Primary Bedroom Suite Boasts An Ensuite Bath With Corner Soaking Tub And Separate Shower While The Walk-In Closet Provides Loads Of Space For Your Wardrobe. Rounding Off The Second Floor Are Three Generous-Sized Bedrooms That Share The Four-Piece Main Bath With Make-Up Desk. The Unspoiled Basement Is A Blank Canvas For Your Design. The Gardener Will Appreciate The Landscaping Footprint That, With Some Imagination And Effort, Would Regain Its Former Glory. (id:60365)

