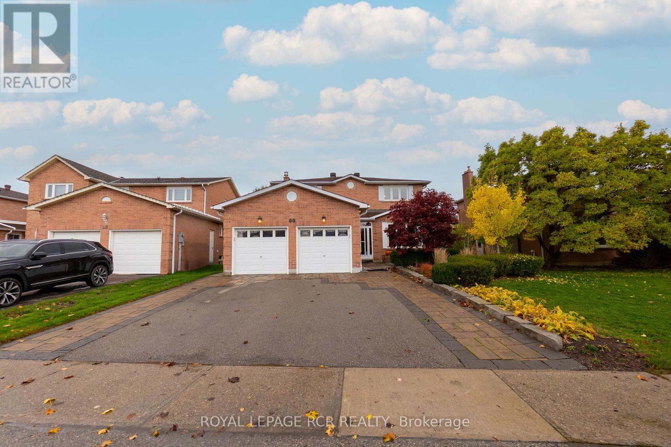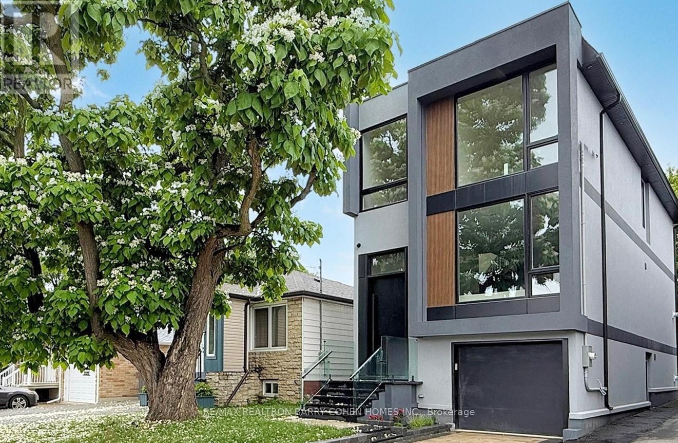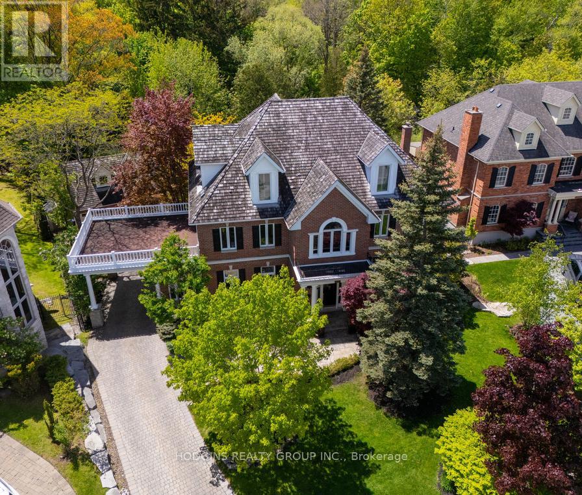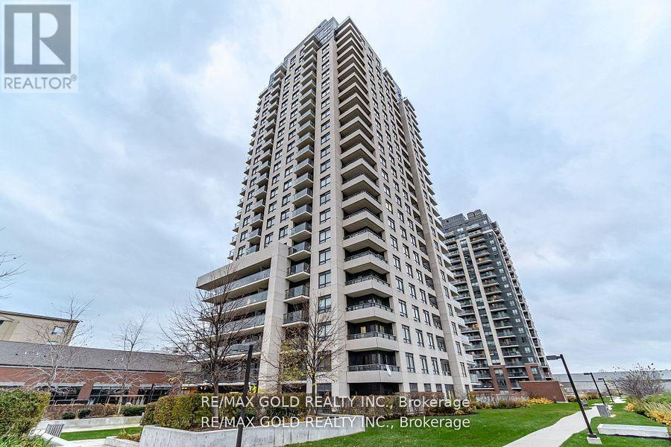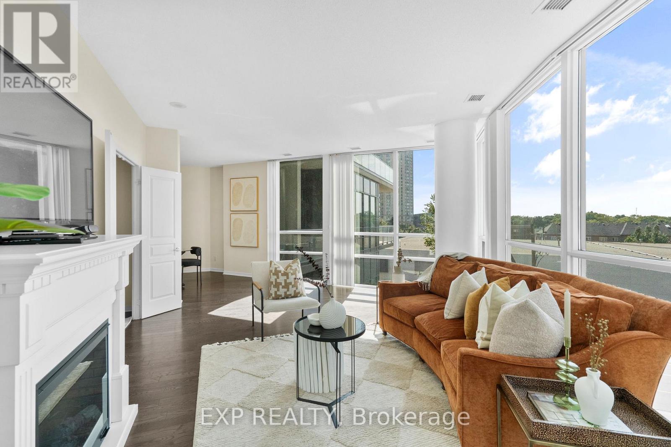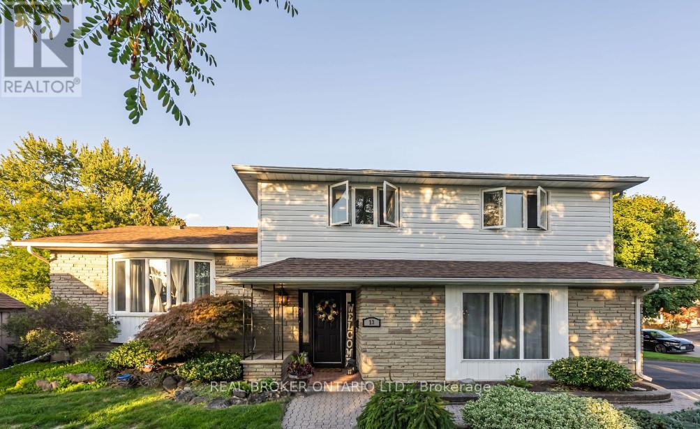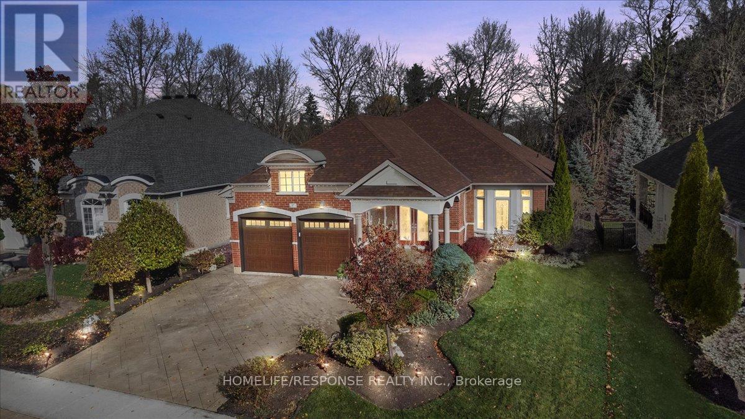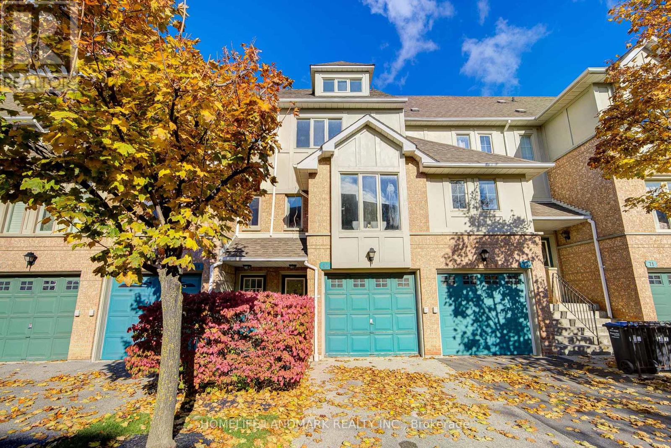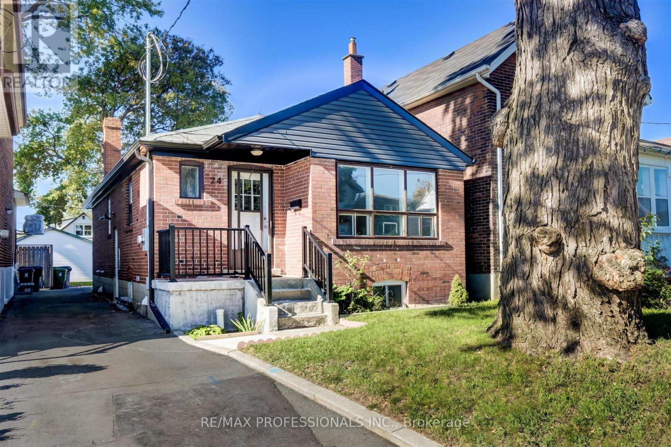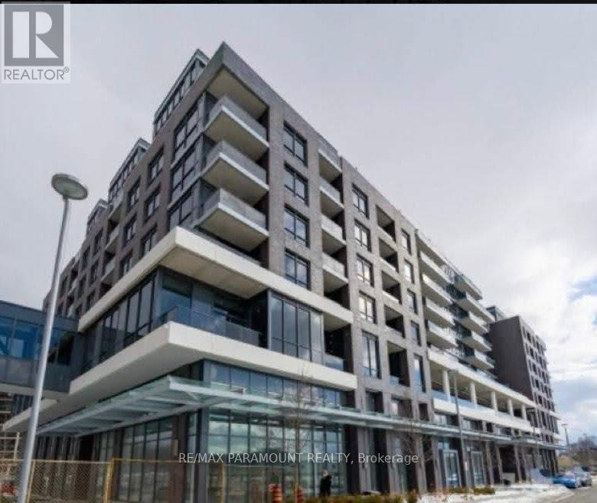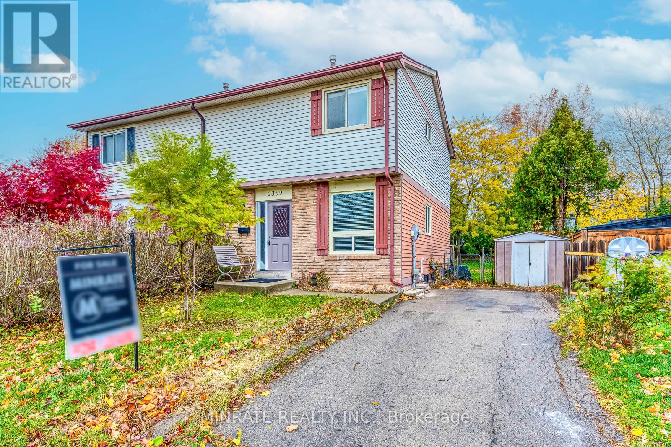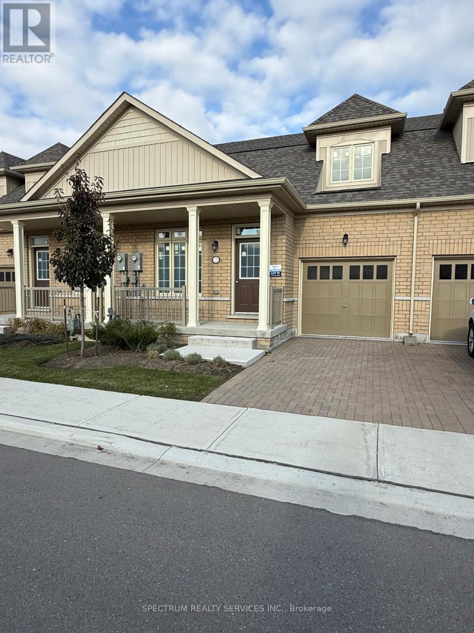60 Royal Terrace Crescent
Caledon, Ontario
Welcome to 60 Royal Terrace Cres! Nestled in a sought-after Bolton community on a mature, family-friendly street, this beautiful detached home sits proudly on a 52.88 ft frontage lot. Filled with warmth and lovingly cared for this is the one you've been waiting for. The inviting front yard features picturesque curb appeal, a stunning Japanese Maple Tree, and lush gardens offering privacy, the perfect place to enjoy your morning coffee. Step through the enclosed front porch into a bright, sun-filled foyer leading to the home's main spaces featuring high end finishes throughout. The formal living and dining room ideal for entertaining family and friends, with the dining area conveniently located just off the kitchen. The updated, light-filled kitchen is a home chef's dream, showcasing quartz counters, a gas stove, abundant cabinetry, breakfast bar, and family dining area. With direct access to the yard, the kitchen makes it easy to take your meals outdoors and savour the fresh air. The open-concept kitchen area flows seamlessly into the family room, creating the perfect space for gathering and everyday living. The family room showcases a gas fireplace, stylish built-ins, and seamless indoor-outdoor flow to the yard. Outside, the large yard offers a stone patio and lovely gardens create a tranquil setting with room to customize your own outdoor oasis. The main level also includes a 2-piece guest washroom, garage access, and a laundry room with side yard walkout. Upstairs, the primary suite offers a walk-in closet with built-ins and a 4-piece ensuite. Two additional spacious bedrooms and a 4-piece main washroom complete this floor. The finished lower level features an open-concept recreation room, large storage space, and a cold room. Walking distance to schools, parks, shops, and amenities, just minutes to Hwy 50. (id:60365)
112 Newcastle Street
Toronto, Ontario
This Breathtaking Two-Story Home Is Perfectly Situated In A Prime Location, Offering Four Spacious Bedrooms And 4.5 Elegant Bathrooms. Designed For Luxury And Comfort, It Blends Modern Sophistication With Premium Finishes Throughout. The Bright, Open-Concept Main Floor Is Bathed In Natural Light, Accentuated By A Stunning Floor-To-Ceiling Window In The Living Area. The Sleek Kitchen Boasts A Central Island And High-End Stainless Steel Appliances, While The Inviting Family Room Adds Warmth And Charm. Ideally Located Near Top Schools, Parks, And Just A Short Drive To The Beach, This Home Also Provides Quick Access To The GO Station, Public Transit, And The Gardiner Expressway For Effortless Commuting. (id:60365)
3264 Barchester Court
Mississauga, Ontario
Truly an impressive home of distinction. Over 7000 sf of luxury living on breathtaking premium pie shape ravine lot. One of Mississaugas most sought after & elite cul-de-sacs nestled into forested sawmill valley with scenic creekside trails. Mesmerizing Resort style entertainers yard with stunning saltwater pool, water feature, stone patios & walkways all beautifully integrated with this magnificent custom built home including large covered loggia & 2nd level terrace off royal size primary bdrm suite. Expansive main floor principal rooms offer 10ft ceilings & gorgeous natural light. Gourmet size kitchen overlooking true family size eating area. Inviting Great Room, regal music room, stately living room & formal dining with sitting area all harmoniously contribute to the grandness this home exudes. Additional Third floor 780 sf loft suite perfect for expanded family living as is the beautifully fin lower level complete with Gym, billiards, viewing, bar & games areas +wine room. Complimenting this manor homes oppulent roadside appeal is the covered carport with heated driveway to the detached 3 car carriage garage with 2nd floor loft. Unequivocally one of the best luxury home propositions available! Steps to UTM, schools, scenic Miss Rd, trails & river.yet buffered from all. (id:60365)
325 - 1410 Dupont Street
Toronto, Ontario
Experience the best of city living in this freshly painted, sun-drenched 1+1 loft nestled in the sought-after Junction Triangle. Perfect for young professionals, couples, and investors, this loft boasts a modern kitchen with stainless steel appliances, granite countertops, and a cozy breakfast bar. Natural light floods the living room through skylights, while exposed ductwork adds character. The oversized bedroom features a walk-in closet and large windows, offering plenty of space and sunlight. Enjoy access to fantastic amenities including a 24-hour concierge, gym, yoga studio, and party room, all conveniently located on the same floor. Nestled in the heart of the action With ample visitor parking, nearby shops, Bike Friendly Neighborhood and pet-friendly rules, this loft is a must-see for those seeking contemporary urban living. Don't miss out schedule your viewing today! (id:60365)
319 - 2240 Lake Shore Boulevard W
Toronto, Ontario
Welcome to Suite 319 at Beyond the Sea South Tower where elevated lakefront living meets exceptional value in the heart of Mimico.This spacious 1 Bedroom + Den One of a kind Cobble model spans an impressive 867 sq ft, offering the size and layout of many 2-bedroom condos without the price tag. The enclosed den with double doors is ideal as a home office, guest space, nursery, or even a second bedroom. Thoughtful design, floor-to-ceiling windows, and a private balcony maximize natural light and offer a peaceful connection to the outdoors.The open concept kitchen is equally refined and functional, featuring granite countertops, an undermount sink, and a breakfast bar perfect for entertaining. Hardwood floors flow throughout the living spaces, while carpet in the bedroom adds warmth and comfort. Enjoy five-star amenities: a sun-drenched indoor pool, fitness centre, rooftop deck with BBQs, concierge, party and business rooms, sauna, and more. Just steps to Humber Bay Park, Martin Goodman Trail, and the TTC at your doorstep, with downtown Toronto minutes away. Elevate your lifestyle without overstretching your budget. Building has no weight restrictions for pets! 2 pets allowed! (id:60365)
13 Pine Tree Crescent
Brampton, Ontario
Welcome to 13 Pine Tree Crescent the ultimate Peel Village dream home! Stunning fully renovated 3 bedroom, 3 bathroom detached sidesplit in prestigious Peel Village on one of the most sought-after streets. Oversized lot that is 67' X 122 '. Top-to-bottom upgrades: all new bathrooms (ensuite, main & powder), updated light fixtures, fresh paint and trim & new flooring throughout. Plus all the big stuff like furnace, updated electrical & plumbing. On the lower level you will also find a stunning cedar sauna that is just the beginning. Gorgeous backyard with salt water pool & cabana with outdoor kitchen ideal for entertaining. Move-in ready. Full list of upgrades & renovations uploaded to MLS. Close to schools, amenities & transit. A rare gem in Brampton! (id:60365)
17 Mcnutt Street
Brampton, Ontario
Welcome to this luxurious custom-built executive bungalow by Arthur Blakey, nestled in the prestigious Streetsville Glen community. Offering nearly 4,000 sq ft of finished living space, this stunning home sits on a premium 60 x 153 ft lot backing onto serene conservation land-a true country retreat within the city. Step through grand double doors into an open-concept layout featuring hardwood flooring, extensive crown molding, pot lights, and three skylights that fill the space with natural light. The chef's kitchen is equipped with granite countertops, a center island, and high-end stainless steel appliances, including a built-in oven, cooktop, microwave, fridge, washer/dryer, and central vacuum system. Elegant living and dining rooms are complemented by a double-sided gas fireplace, creating a warm and inviting atmosphere. The beautifully landscaped backyard is perfect for entertaining, complete with a deck off the kitchen, interlocking patio, and fully fenced yard. The patterned concrete driveway leads to a double-car garage and 4-car driveway, surrounded by wrought iron fencing for added privacy and curb appeal. Additional features include an ABUS sound system throughout, phantom screens, and custom blinds and drapes. The renovated basement offers a separate entrance, brand-new kitchen, private laundry, two full-sized bedrooms, an office, and a modern 4-piece bath-ideal for extended family or rental potential. Basement access can easily be reconnected to the main floor if desired. Exterior updates include new concrete steps to the backyard and storage under the deck. Located close to golf courses, conservation areas, top-rated schools, shopping, public transit, and major highways, this meticulously maintained home combines luxury, privacy, and natural beauty in one of Mississauga's most desirable neighborhoods. (id:60365)
69 - 1050 Bristol Road W
Mississauga, Ontario
Stunning Home in Great location!One of the biggest units in the complex. This spacious and sunny modern townhouse offers beautiful views and extensive,Large Windows With Plenty Of Natural Sunlight. Recent upgrades include: floors,stairs,bathroom,furnace,Ac,lights and more,Freshly painted interiors. Three large bedrooms, three luxurious bathrooms, and an open-concept living and dining area, a big 5pc bathroom, Lower-Level Office and Laundry Room. Sunny Deck accessible from the kitchen's breakfast area.Fenced backyard is the one of biggest backyards in the complex. lots visitor parkings, walking distance: 3 schools including Rick Hansen Secondary School (highly rated), Heartland Town Centre and Square One Shopping Centre. Close to numerous parks, plaza and Sheridan College. Easy access to public transit, Hwy 403, Hwy 401. (id:60365)
Bsmt - 24 Chryessa Avenue
Toronto, Ontario
Beautifully Re-Modelled 2 Bedroom Basement Apartment In Trendy Rockliffe-Smythe. Bright Open Concept Kitchen With Room For Dining Space. Separate Entrance Offers Privacy On Quiet Street Close To Everything This Walkable Neighbourhood Has To Offer. Steps To TTC Transit, Eglinton LRT, Highways, The Junction, Bloor West Village And Stockyards. All Inclusive Utilities, Tenant Pays Cable/Internet Only! This Is The Spot! (id:60365)
714 - 10 Gibbs Road
Toronto, Ontario
Welcome to this freshly painted, bright and spacious 2 Bedroom+ Den Condo with a private balcony, perfectly located just minutes from Kipling & Islington Subway Station, Hwy 427, QEW & Hwy 401for easy commuting. More than just a home, this Condo offers a curated lifestyle. Step outside to a resort inspired outdoor Swimming pool and Garden/ Deck, recharge in the Yoga Room or Sauna. Enjoy the convenience of a fully equipped Gym where floor-to-ceiling windows frame serene views of the outdoor pool. Entertain with ease in the media and Party rooms while the little ones explore their own dedicated play space. A tranquil library and attentive 24 hour concierge complete the experience, ensuring comfort, connection and sophistication at every turn. No Pets, No smoking. Tenant to pay all the utilities. (id:60365)
2369 Coldstream Drive
Burlington, Ontario
Step inside this 3 bedroom semi-detached home located in the Brant Hills neighborhood. Main floor offers living/dining room and kitchen. Upper floor features a primary bedroom, along with two additional bedrooms and a 4-pc bath. Fully finished basement with recreational room and 3-pc bath. Excellent location located close to schools, parks and more! (id:60365)
123 Muzzo Drive
Brampton, Ontario
WELCOME HOME TO ROSEDALE VILLAGE ADULT LIFESTYLE COMMUNITY! This beautiful 2 bedroom plus loft, The MARIA townhome is nestled in an exclusive gated community with top-tier amenities. Offering approximately 1,415 sq. ft of stylish living space, this home is designed for both comfort and sophistication. Inside, you'll find an open-concept layout with soaring ceilings, allowing for abundant natural light. You will get to choose your interior finishes from the builders standard features. The primary suite boasts a spa-like ensuite and generous closet space, while the second bedroom is ideal for guests or a home office. The versatile loft can serve as a media room, or study. The unfinished basements await your personal touch! Residents enjoy resort style amenities, including a clubhouse, a private 9 hole golf course, a fitness centre, pool, tennis courts and scenic walking trails. With secure gated access and maintenance-free living, this townhome offers unparalleled lifestyle in a sought-after community. (id:60365)

