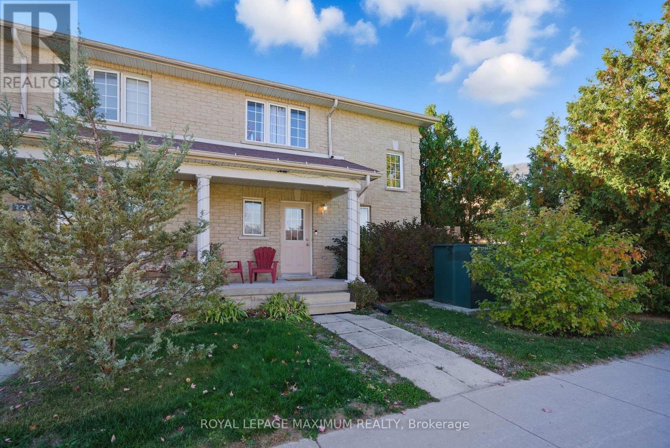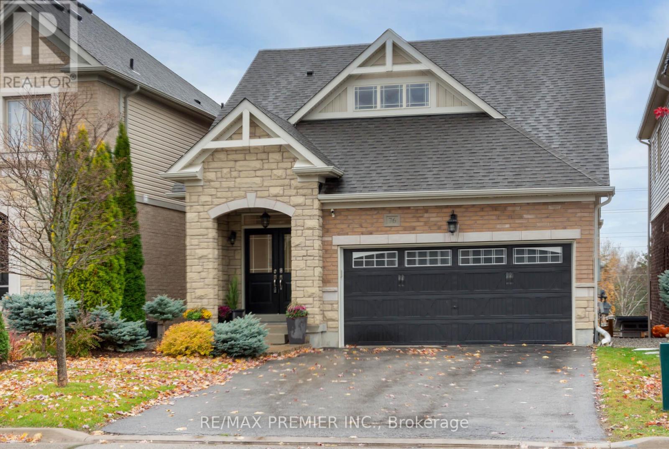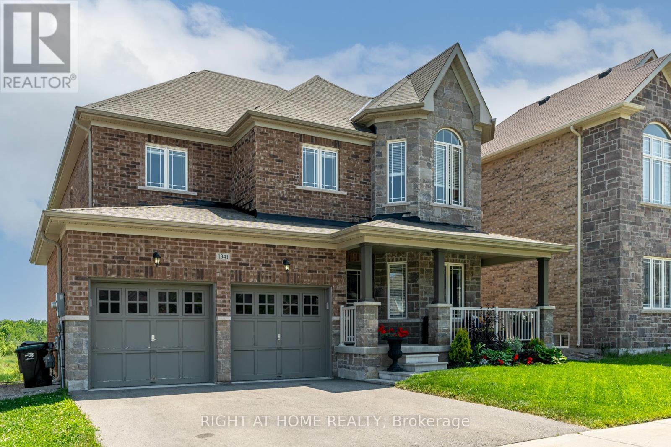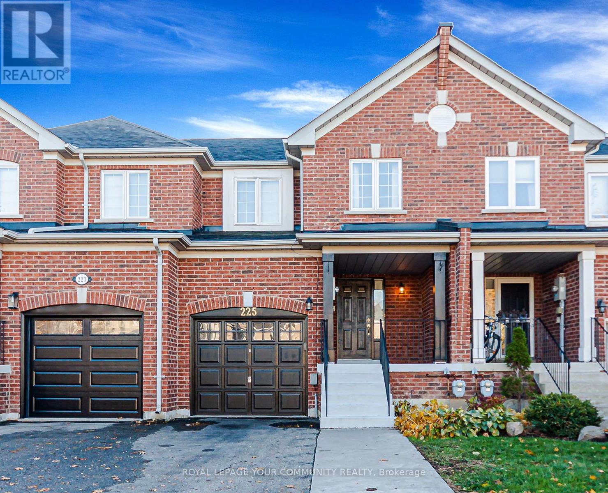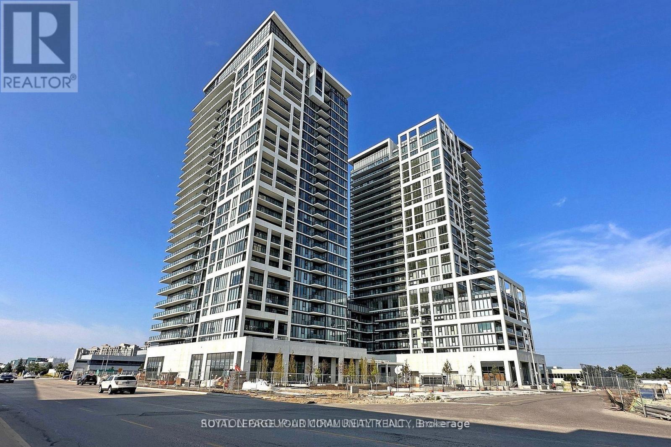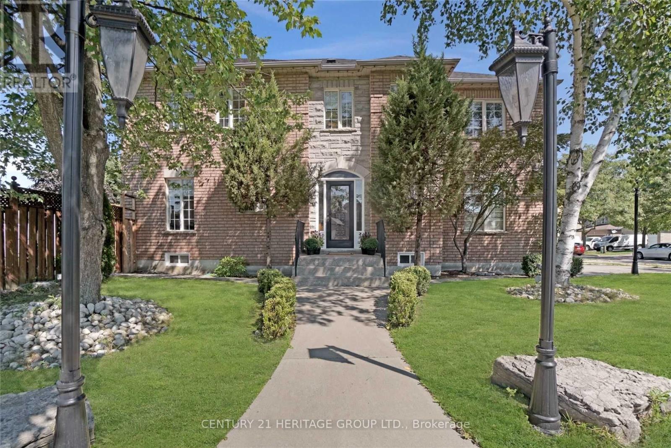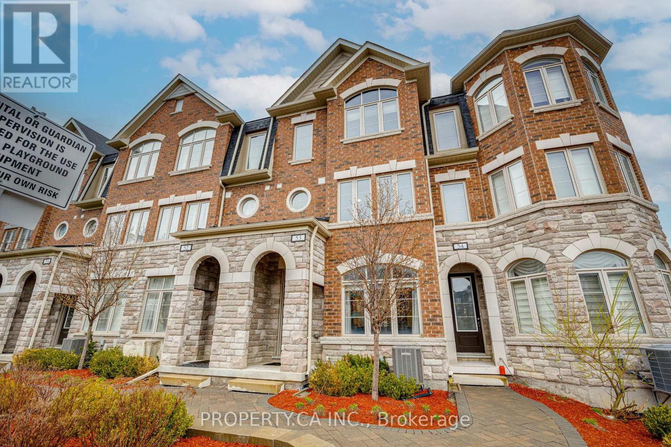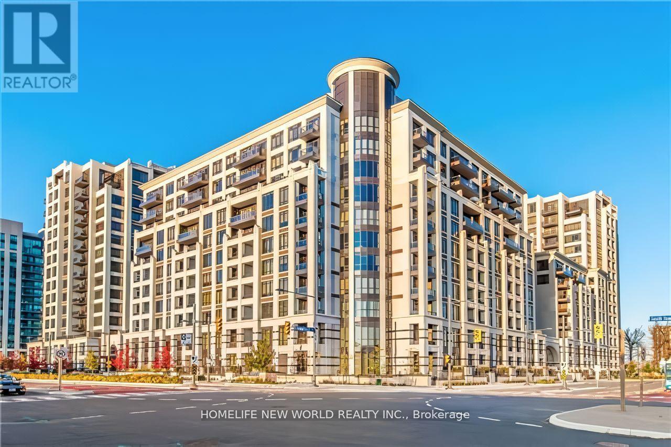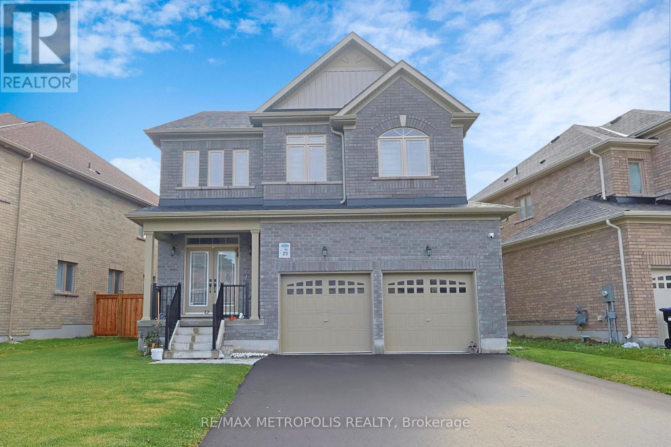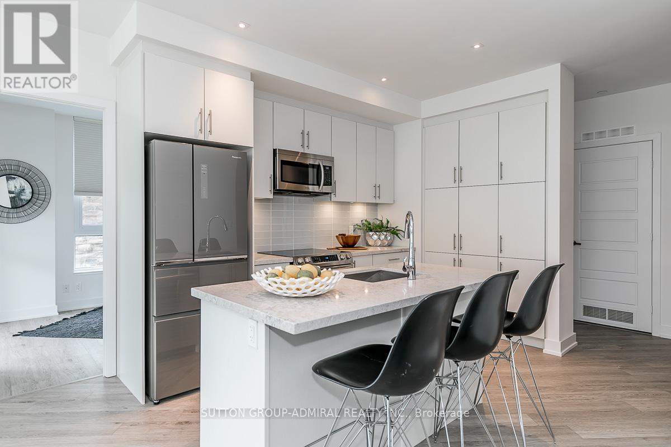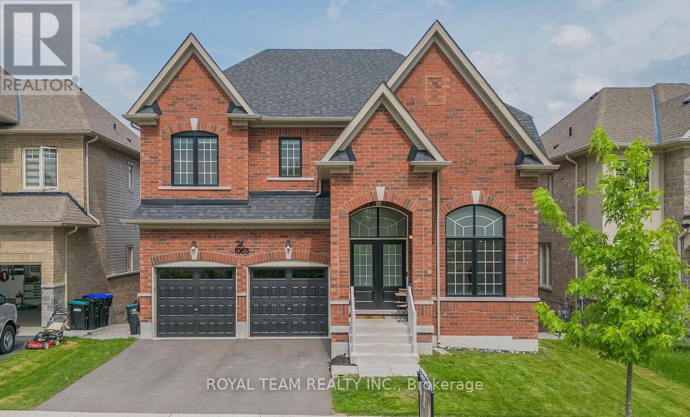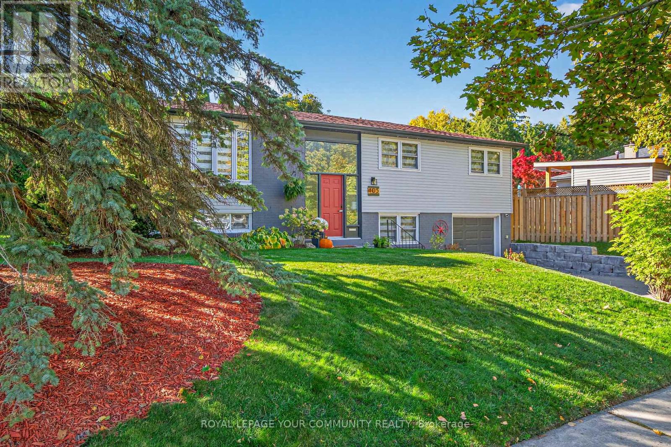12a Marsellus Drive
Barrie, Ontario
Perfect for first time buyers! Affordable 1410 sq.ft (as per MPAC) End unit townhome with low common element fees on premium 28.61ft wide end unit lot with covered double car parking at the rear in the thriving Holly community of South Barrie! Parkette and visitor parking included on the grounds. Literally steps to shops, transit, and the rec center. End Unit advantages include extra natural sunlight from side wall windows, attached to only one neighbour, easy outdoor access to front and rear yards by walking around the side of the home, and wider lot size premium! Main level with an open concept kitchen, dining and living space, plus combined powder/laundry room. Second level has 3 bedrooms + sitting area, and a 4pc bathroom that doubles as a semi ensuite for the primary bedroom. Other features included fully fenced yard, Enclosed storage room built into the carport, covered front porch, California knock-down ceiling, rounded corners, and unfinished basement with cold room and rough in for future bathroom. Central Air Conditioning (2023), Furnace (2024), Home roof shingles (2017), Carport roof shingles (2021),. Please park in visitor parking in front of the Parkette. Minimum of 3 Hours notice required for showings. Cat can be let out (Outdoor cat). Please leave basement door open for cat to access litter box. (id:60365)
76 Cauthers Crescent
New Tecumseth, Ontario
This 1608 Sqft Plus 1221 Sq Ft Finished Walk Out Basement Bungaloft Is A Must See. No Quality Spared Throughout. You Will Love It The Moment You Enter Thru The Double Door Entry Having A Main Floor Master Bedroom With A 5pc Spa Like Ensuite. Best Of Both Worlds With A Second Level With 2 Large Bedrooms, Office Or Library Or Work From Home. The Kitchen Is A Cooks Dream Featuring A Large Center Island To Seat 4 More Guests With Top Of The Line S.S. Appliances Including A 4 Burner Gas Stove, B/I Microwave And Upgraded Over Hood. White Cupboards, Quartz Counter Tops, And Glass Backsplash, Pot Lights All Add To The Beauty Of This Kitchen. Lower Level With, Wet Bar Or Kitchenette, Open Concept, Large Rec Room Plus A Full 3pc Washroom Make This A Possible In Law Suite Walking Out To A Large Private Patio Across From A Golf Course. A Must See, Charm And Elegance Are The Only Words To Describe This Unique Home, In A Quiet Neighbourhood Close To Amenities, School, Park, Golf Course. Shows 10++. Immaculate Move In Condition. (id:60365)
1341 Bardeau Street S
Innisfil, Ontario
Bright and spacious home in Innisfil (LEFROY) offers 4 generously sized bedrooms, 3 full bathrooms, and a convenient half bath on the main level. The spacious kitchen boasts a granite countertop and provides a walk-out to a deck, perfect for entertaining or enjoying morning coffee. Relax by the cozy fireplace in the inviting living area. Take in the gorgeous views of the pond and enjoy direct access to scenic walking trails around the neighborhood. Located just minutes' drive from shopping centers, public beaches, and a popular ski resort, this home is ideal for families or anyone seeking both comfort and convenience in a beautiful setting. (id:60365)
225 Banbrooke Crescent
Newmarket, Ontario
**No Maintenance Fees** This Move-In Ready Home Is Perfectly Located On A Quiet, Family Friendly Street In One Of Newmarket's Most Sought-After neighbourhoods. Step Inside & Discover A Spacious Floorplan Featuring 3 Generously Sized Bedrooms With Quality Wood Flooring Thru-Out & Beautifully Updated Bathrooms. The Stylish Remodeled White Kitchen Comes Complete With Pot-Lights, Quartz Countertop, Breakfast Bar & Bar Fridge. The Primary Bedroom Retreat Boasts A Modern 4-Piece Ensuite & A Large Walk-In Closet. Enjoy Outdoor Living With A Walk-Out From The Kitchen To A Large Deck & Fully Fenced Green Yard Perfect For Summer Entertaining. The Long Driveway Provides Ample Parking With No Sidewalk To Shovel. Conveniently located Within Minutes To Schools, Parks, Supermarkets, Restaurants, Transit & More. Don't Miss Your Chance To Own This Exceptional Home In One Of Newmarket's Most Desirable Communities. (id:60365)
1916 - 9000 Jane Street
Vaughan, Ontario
Absolutely stunning 1-bedroom condo at Charisma Condos, ideally located in the heart of Vaughan, just steps from Vaughan Mills and all major amenities. This bright and spacious suite features an open balcony with beautiful south-west unobstructed views, 9ft smooth ceilings, and floor-to-ceiling windows that fill the home with natural light. The functional open concept layout offers a modern kitchen with breakfast bar, full size stainless steel appliance, and contemporary finishes throughout. Enjoy building amenities including a rooftop terrace, outdoor pool, bocce courts, fitness centre, pet spa, theatre room, games room, and more. Perfect for anyone seeking a vibrant urban lifestyle in one of Vaughan's most sought after communities! (id:60365)
150 Ashton Drive
Vaughan, Ontario
This bright and spacious 3-bedroom, 3-washroom,double garage. In The Heart Of Maple. This home boasts 9-ft ceilings with hardwood flooring on the main floor and hallway, oak staircase. Modern kitchen featuring new cabinets and countertops, breakfast area, and a walk out to the yard perfect for entertaining. Fenced Backyard offers a perfect outdoor. A cozy Fireplace in the Living room. Upstairs, you'll find spacious bedrooms filled with natural light. Access from the garage to the mud room/laundry. Close to School and All Amenities, Supermarkets, Canada's Wonderland, Go Train, Maple Community Center, Hwy 400,Vaughan Makenzie Hospital. Tenant is responsible for 2/3 of utilities. (id:60365)
53 - 1331 Major Mackenzie Drive
Vaughan, Ontario
Discover your new home in this stunning 3-story townhouse nestled in the picturesque Patterson neighborhood. With three spacious bedrooms and three modern bathrooms, this beautifully designed residence offers the perfect blend of comfort and style. The open-concept living area is filled with natural light, creating an inviting space for relaxation and entertaining. The well-appointed kitchen features sleek countertops and stainless steel appliances, making it a chef's delight. Each bedroom provides generous closet space and large windows, with the master suite boasting an ensuite bathroom for added privacy. Step outside to enjoy your own private patio or balcony, ideal for morning coffee or evening unwinding. Located in a vibrant community, you'll have easy access to parks, shopping, dining, and excellent schools, all just a short drive from the city center. Don't miss the chance to make this beautiful townhouse your new home! (id:60365)
1508 - 38 Cedarland Drive
Markham, Ontario
Gorgeous Luxury Corner Suite at the Heart of Unionville. Open Concept Kitchen, Dining & Living Room. Large Windows Allow Abundant Natural Light to Flow In. Modern Kitchen with S/S Appliances, Backsplash & Granite Countertop. Tons of Cabinet Spaces. Brand New Dishwasher. Primary Bedroom with 4-Piece Ensuite and Walk-In Closet. Den has a sliding door. Close to Top Ranked Schools: Unionville HS & Parkview PS. Full Building Amenities Include 24 Hours Concierge, Gym, Indoor Pool, Indoor Basketball Court, Guest Suite, Party Room, Visitor Parking & More! Conveniently Located Close To Shopping, Supermarkets, Markham Civic Centre, Restaurants, Parks, Public Transit, Highway 7 & Highway 404. 1 Parking & 1 Locker Included. (id:60365)
Bsmt - 25 Mac Campbell Way
Bradford West Gwillimbury, Ontario
Welcome to this stunning 2-bedroom, 1-bathroom basement that offers a perfect blend of comfort, modernity, and privacy. Situated in a quiet neighborhood, this one-year-old gem provides a cozy retreat with its own separate entrance, ensuring you enjoy the ultimate sense of privacy and independence. The spacious living area is flooded with natural light, thanks to the large windows. Never worry about sharing laundry facilities again your private laundry adds an extra layer of convenience, making daily chores a breeze. The contemporary design extends to the well-equipped kitchen, boasting appliances that are just a year old, ensuring both style and functionality. Living here means enjoying the benefits of a new, well-maintained space with the added perk of being in close proximity to Bradford's amenities. (id:60365)
G17 - 375 Sea Ray Avenue
Innisfil, Ontario
The Most Spacious 3 Bdrm Floor Plan Garden Level Corner Unit With WALK-OUT TERRACE!!! Both Sliding Door & Gate Lock By Key So No Need to Use Long Hallways & Elevators. Large Living Space For Comfortable Size Furniture. Floor-to-Ceiling Windows For Maximum Day Light!! Fantastic Closet Space! Garage Parking Spot Only Steps Away!! Gently Lived In & Feels Like New!! Short Distance to Lake Club, Marina, Boardwalk Filled With Restaurants, Shops, Conveniences & More!! Beautiful Golf Course Is A Must To Try, Nature Trails To Walk Or Snow Shoe, Pools, Music & Lots of Water Activities. So Much To Do & Experience. Come & Enjoy Everything Friday Harbour Has To Offer & Join The Community. (id:60365)
Lower - 1065 Langford Boulevard
Bradford West Gwillimbury, Ontario
Brand-new, never-lived-in basement apartment in sought-after Bradford neighbourhood! Bright walk-out design with private separate entrance and 1 dedicated outdoor parking space! Functional layout offers 2 spacious bedrooms, a 3-piece bathroom, and an open-concept living area with fridge, stove, range hood and stacked washer/dryer! Enjoy a fresh, modern interior with quality finishes throughout!Located on a quiet residential street just minutes to Holland Street shops and restaurants, Bradford GO Station, schools, parks, and everyday conveniences! Quick access to Highway 400, community centres, and local transit routes makes commuting a breeze! Perfect for a small family or professional tenant seeking comfort, privacy, and proximity to all amenities! (id:60365)
105 Orchard Heights Boulevard
Aurora, Ontario
Beautifully Renovated Raised Ranch in Prime Aurora Location Welcome to this fully renovated 4-bedroom, 3-bathroom raised ranch on a generous 110' x 75/ corner lot, offering modern comfort, efficiency, and thoughtful design throughout. From the moment you step inside, you'll appreciate the open-concept layout, stylish finishes, and attention to detail that make this home truly move-in ready. The heart of the home is the chef-inspired kitchen featuring an impressive 11l-foot island, all-new stainless steel appliances, and abundant storage. The bright dining and living areas flow seamlessly to a 32-foot rear deck, perfect for entertaining or relaxing outdoors. Both main bathrooms feature heated floors, while in-ceiling speakers throughout enhance everyday living. Recent updates include full re-insulation, whole-home water filtration and softening systems (2023) , and owned furnace and A/C (replaced 2012, serviced regularly). The attached heated garage and a 16' x 16' heated workshop/patio combination-equipped with 40-amp service and internet connectivity-offer endless flexibility for hobbies, work, or storage. Exterior improvements include a repaved driveway (2018) and new retaining wall (2020). The large side yard with mature gardens provides privacy and space to unwind. Located in a family-friendly pocket of Aurora close to top-rated schools, parks, trails, and amenities, this home blends small-town charm with modern convenience. Beautifully updated, meticulously maintained, and designed for today's lifestyle-this home is Aurora living at its finest. (id:60365)

