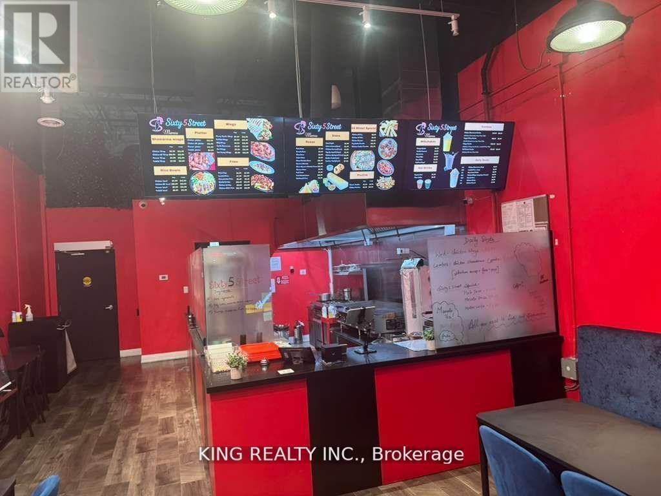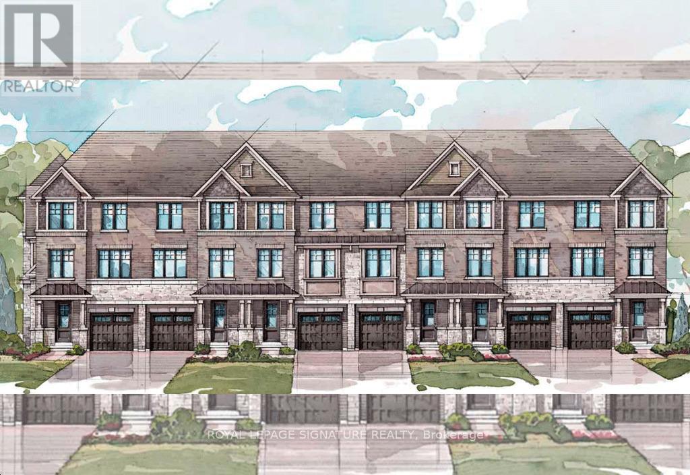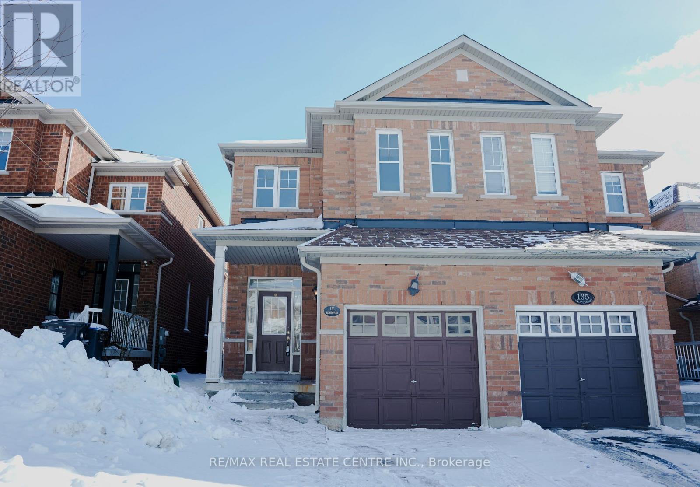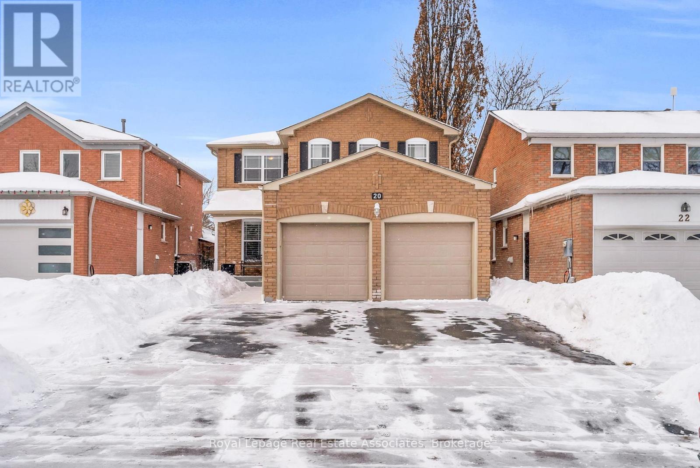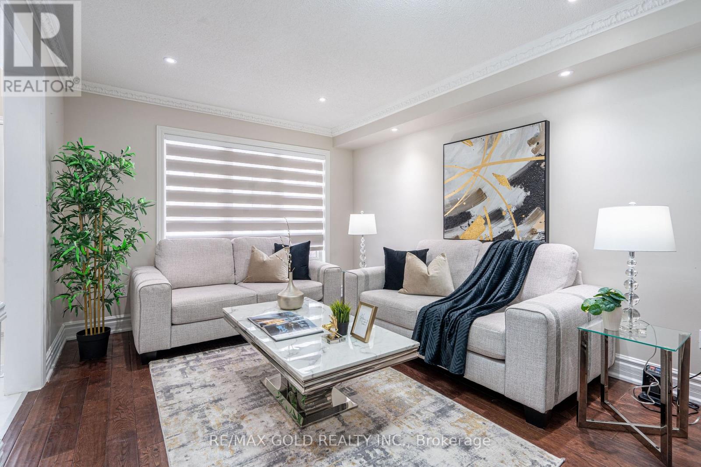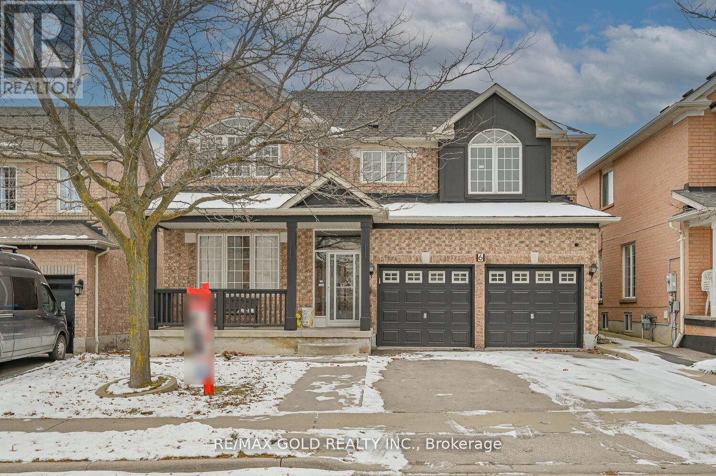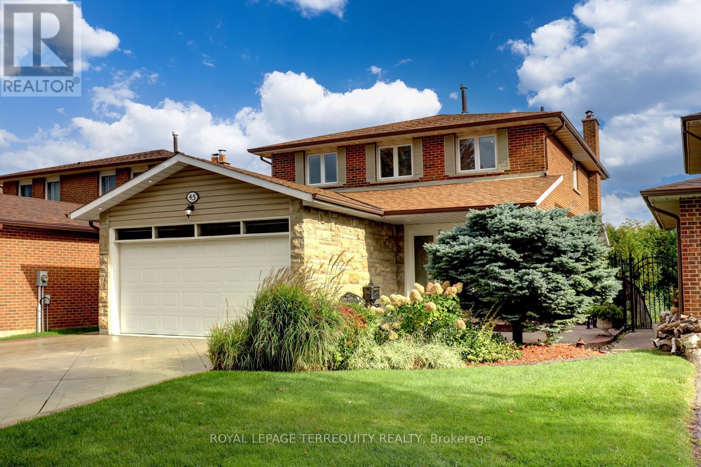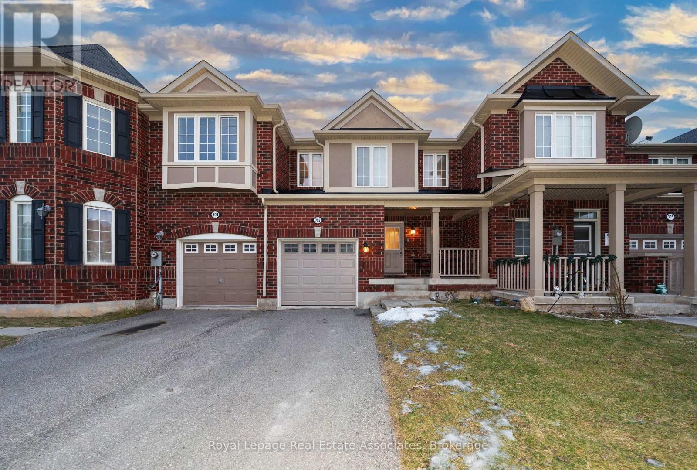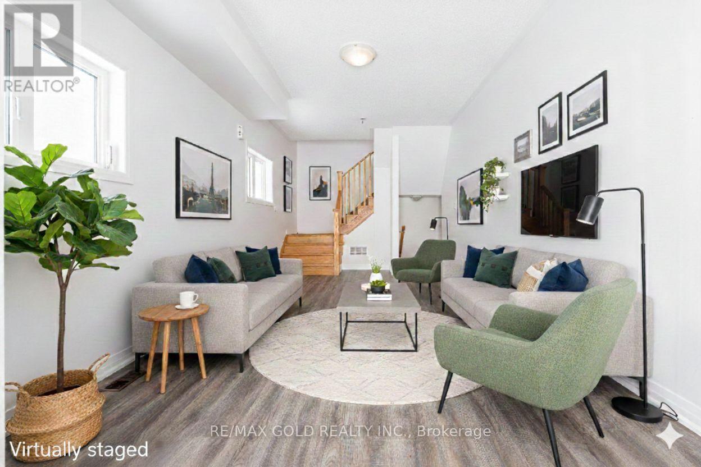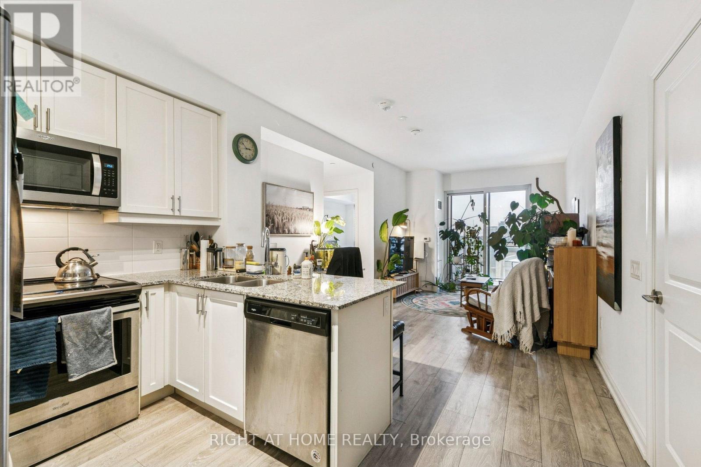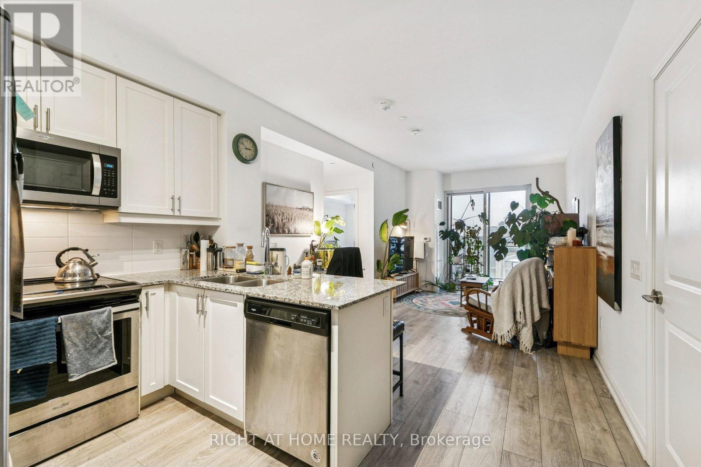1192 Dream Crest Road
Mississauga, Ontario
Heart of Mississauga!!! Great Location!!! Beautiful 3 Bedrooms Detached Home With Great Functional Layout. Newly renovated and well maintained. Close To Schools, Parks, Etc. Family Size Kitchen, Family Room With Traditional Fireplace, Laundry On Main Floor, Access To Garage, Nice And Clean House. Spent over $150,000 on a long list of upgrades. A must See. A large bedroom in basement that can be converted into a 2 bedroom apartment with separate kitchen and washroom . (id:60365)
75 - 100 Maritime Ontario Boulevard
Brampton, Ontario
Great opportunity to own a fully equipped, turnkey Shawarma/ Indian restaurant, quick-service restaurant (QSR) in a prime Brampton location. Queen and Airport high traffic plaza, This beautifully renovated, licensed sit-down restaurant offers a diverse menu featuring shawarma and Indian cuisine, with setup for quick service, takeout, and third-party delivery apps. Currently 100% absantee-run making it excellent investment with endless growth potential for an owner-operator or investor. This Restaurant can be Converted into any other Cuisine Indian, south Indian, or Hakka, LANDLORD APPROVAL REQUIRED This 1200 Sqft is fully Renovated ,Turnkey Operation and Endless potential and possibilities. Lease 9 years, Rent $6900 Include Tmi & HST. Fully *** EXTRAS **** 17 FT Hood, 6 burner Stove, 5ft Flat Grill, 1 Fryer, 1 Shawarma Grill, ECT.. (id:60365)
63 Folcroft Street
Brampton, Ontario
Welcome to Queens Lane, an exclusive enclave of luxury townhomes surrounded by mature trees, a tranquil creek, and beautifully maintained green spaces. This beautifully upgraded three bedroom townhome offers secure access, a private backyard, and a thoughtfully designed layout ideal for modern living. The eat in kitchen is a standout, featuring quartz countertops, a large centre island with seating, extended upper cabinetry, stainless steel appliances, and integrated microwave, flowing seamlessly into the dining area with a walkout to a private balcony overlooking a wooded area, offering exceptional privacy and serene views. The great room is enhanced with pot lights, an electric fireplace, and TV ready rough ins, creating a warm and inviting space for entertaining or relaxing. Spacious bedrooms provide comfort and flexibility, while the primary suite features an upgraded frameless glass shower for a spa inspired feel. Smooth ceilings throughout the home add a refined finish. A ground floor recreation room offers valuable flex space, ideal for a home office, guest suite, gym, or additional living area tailored to your needs. Convenient on site parking completes the home. Ideally located next to the renowned Lionhead Golf and Country Club and across from The Estates of Credit Ridge, with easy access to shopping, dining, top rated schools, hospitals, scenic walking trails, and major highways including 407, 403, 401, and 410. A rare opportunity to own a thoughtfully upgraded home that blends privacy, functionality, and an exceptional location. (id:60365)
133 Seahorse Avenue
Brampton, Ontario
Lakelands' finished basement beautifully cared-for semi-detached home perfectly situated on a quiet, family-friendly street in Brampton. Offering 3+1 bedrooms and 4 bathrooms, this home combines comfort, space, and functionality for modern living. The main floor features a bright, open-concept layout with clearly defined living and dining areas, ideal for both everyday living and entertaining. The renovated kitchen is a standout, boasting sleek modern finishes, quartz countertops, and abundant cabinetry for storage and style. Upstairs, the spacious primary bedroom includes a private ensuite, complemented by additional generously sized bedrooms and a full bathroom. The finished basement adds valuable living space-perfect for guests, a home office, or extended family use. Additional highlights include an extended driveway with parking for multiple vehicles and a private backyard, ideal for relaxing or hosting outdoor gatherings. Conveniently located steps from scenic lake trails and parks, and just minutes to shopping, Trinity Common Mall, GO Transit, and major highways (410 & 407), this home offers the perfect balance of tranquility and accessibility. An excellent opportunity for families or professionals seeking a move-in-ready home in one of Brampton's most sought-after neighborhoods. (id:60365)
20 Jeremy Place
Brampton, Ontario
Welcome to this lovingly maintained 2-storey detached home, tucked away on a quiet cul-de-sac with no rear neighbours, where pride of ownership shines through years of thoughtful updates & meticulous care. Boasting 4+1 bedrooms, 4 bathrooms & parking for up to 5 vehicles. The main level features hardwood flooring (2017), a welcoming foyer with a closet & a 2-piece bathroom & a main floor laundry room with sink, cabinetry & direct garage access. Bright & spacious, the living room with custom California shutters is a versatile space for an office, extra seating for gatherings, or a cozy lounge area. The renovated kitchen (2019) is a standout with quartz countertops, stainless steel appliances, ceramic backsplash, under-cabinet lighting, soft-close drawers & cabinetry doors & a bright breakfast area with a walkout to the deck. Adjacent to the kitchen, the family room offers a cozy wood fireplace & a private dining area. Upstairs, four spacious bedrooms with updated carpeting (2021) & an updated stair railing (2021) include a primary suite with a walk-in closet & a private 4-piece ensuite, while bedrooms 2, 3 & 4 each have double closets & share a full 4-piece bathroom. The fully renovated basement (2021) with potential for an in-law suite has it all. With waterproofing (2020/2025) & 2 egress windows (2022), excellent flexibility with a rec room, fifth bedroom, kitchenette with eating area, 4-piece bathroom & ample storage. The fully fenced, updated backyard with a newer patio (2021) backs onto the Don Doan trail. Ample parking is available with a triple-wide driveway & a double car garage. Additional exterior upgrades include a sealed driveway (2025), upgraded insulated garage/front door, newer soffits, eavestroughs (2020), windows & roof. Walking distance to trails & local favourites like the Santa Claus Parade & Canada Day, this home is also close to parks, a wellness centre, public transit, schools, shopping, the hospital, Hwy 410, library, places of worship & more. (id:60365)
10 Leopard Gate
Brampton, Ontario
Wow-an absolute showstopper! Welcome to this fully renovated 4+2 bedroom detached home in a prestigious Brampton community, featuring a functional layout with a separate entrance. The home offers separate living, dining, and family rooms with a cozy gas fireplace, a newer upgraded kitchen with stainless steel appliances and bright breakfast area, main-floor laundry, newer washrooms, upgraded light fixtures, fresh paint, and a large extended driveway. The primary bedroom boasts a walk-in closet and a private 5-piece ensuite. Additional highlights include a New furnace and air conditioner (owned), a concrete backyard with storage shed and Japanese pear tree. Ideally located near Hwy 410, Trinity Common Mall, Brampton Civic Hospital, schools, shopping, public transit, and parks-this turnkey home perfectly blends luxury, comfort, and convenience. (id:60365)
6 Verona Drive
Brampton, Ontario
Welcome to this stunning 4-bedroom detached home with a 2-bedroom finished basement and separate entrance in the prestigious Vales of Castlemore community. Featuring a functional layout with separate living, dining, and family rooms, this home boasts an upgraded gourmet kitchen with quartz countertops, stainless steel appliances, and a bright breakfast area. The primary bedroom offers a walk-in closet and a private 5-piece ensuite. Enjoy a low maintenance exterior with concrete on both sides and a spacious backyard. Ideally located near Hwy 410, Trinity Common Mall, Brampton Civic Hospital, top-rated schools, shopping, transit, and parks, this turnkey home delivers the perfect blend of luxury, convenience, and lifestyle. (id:60365)
45 Princeton Terrace
Brampton, Ontario
Discover this stunning 2-storey, 4-bedroom, 4-bathroom home tucked away on a quiet, tree-lined terrace in Brampton's highly sought-after Professor's Lake community. Just steps from the scenic lake and only minutes to Bramalea City Centre, Bramalea GO, highways, transit, schools, and parks-this home offers the perfect balance of convenience and tranquility. Lovingly maintained by its original owners, this beautifully upgraded residence is filled with character and modern touches. The main floor showcases a sleek kitchen with granite countertops, pot lights, luxurious ceramic tiling, stainless steel appliances, and a spacious breakfast area. A welcoming family room with built-in wall unit, cozy fireplace, and walkout to an elevated, maintenance-free sundeck creates the ideal space for relaxing or entertaining. The bright and spacious living and dining rooms complete the main level, offering plenty of room for gatherings. Upstairs, the large primary bedroom feels like a private retreat with a 4-piece ensuite and ample space for a king-sized bed. Three additional bedrooms are complemented by a newly renovated 5-piece bathroom featuring a double sink and quartz countertop perfect for growing families. The fully finished walkout basement extends your living space with direct access to a private backyard oasis ideal for quiet summer evenings outdoors. Additional highlights include: a double garage, freshly sealed patterned-concrete 3-car-wide driveway, custom exterior stonework, exterior pot lights and an oversized shed for extra storage. With Professor's Lake just steps away, enjoy swimming, canoeing, or peaceful walks surrounded by nature. This move-in ready home combines elegance, functionality, and a resort-like lifestyle all in one unbeatable location. (id:60365)
303 Chuchmach Close
Milton, Ontario
FREEHOLD TOWNHOUSE ON A QUIET CUL-DE-SAC WITH NO SIDEWALK AND NO REAR NEIGHBOURS. Welcome home to this beautifully maintained freehold townhouse tucked away on a quiet cul-de-sac with no sidewalk and no rear neighbours, offering rare privacy and extra parking convenience. The bright, open-concept main floor features a spacious living room with large windows and a cozy electric fireplace, and a walkout to a private backyard with a large deck-perfect for BBQs, entertaining, or relaxing with no rear neighbours. The eat-in kitchen is equipped with stainless steel appliances, while the primary bedroom includes a walk-in closet and a private ensuite with a modern glass shower enclosure. Thoughtful upgrades include fresh paint throughout, refreshed deck (2025), powder room upgrade (2024), pot lights (2021), fridge, stove & dishwasher (2024), upper-floor laminate (2021), and main-floor zebra blinds (2025). Conveniently located minutes to the GO Station, parks, schools, and shopping in one of Milton's most desirable neighbourhoods. (id:60365)
18 Haydrop Road
Brampton, Ontario
Wow! Freehold corner end unit that feels like a semi-detached in the prestigious Gore/Queen area. Features a modern open-concept kitchen with stainless steel appliances and quartz countertop, 2 bedrooms, 2.5 bathrooms, laminate flooring throughout, two balconies, 1-car garage, and parking for two additional cars on the driveway. Steps to transit, groceries, restaurants, and other amenities. (id:60365)
501 - 1050 Main St Estates E
Milton, Ontario
Perfectly located in the heart of Milton, this building offers unbeatable convenience and a lifestyle you'll love. Enjoy exceptional amenities including a fully equipped gym, party room, library, concierge, rooftop terrace, steam room, and even a pet spa. Step outside and you're just moments from restaurants, cafés, and the GO Station, making commuting a breeze. Spend your free time exploring nearby parks, sports fields, and the local library, all within easy walking distance. Whether you're running errands, heading to work, or unwinding after a long day, everything you need is right at your doorstep. (id:60365)
501 - 1050 Main Street E
Milton, Ontario
Perfectly located in the heart of Milton, this building offers unbeatable convenience and a lifestyle you'll love. Enjoy exceptional amenities including a fully equipped gym, party room, library, concierge, rooftop terrace, steam room, and even a pet spa. Step outside and you're just moments from restaurants, cafés, and the GO Station, making commuting a breeze. Spend your free time exploring nearby parks, sports fields, and the local library, all within easy walking distance. Whether you're running errands, heading to work, or unwinding after a long day, everything you need is right at your doorstep. (id:60365)


