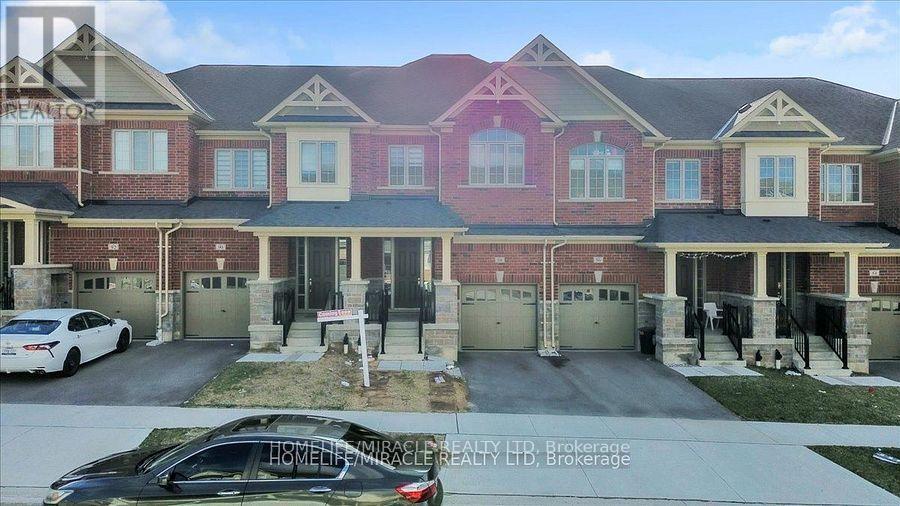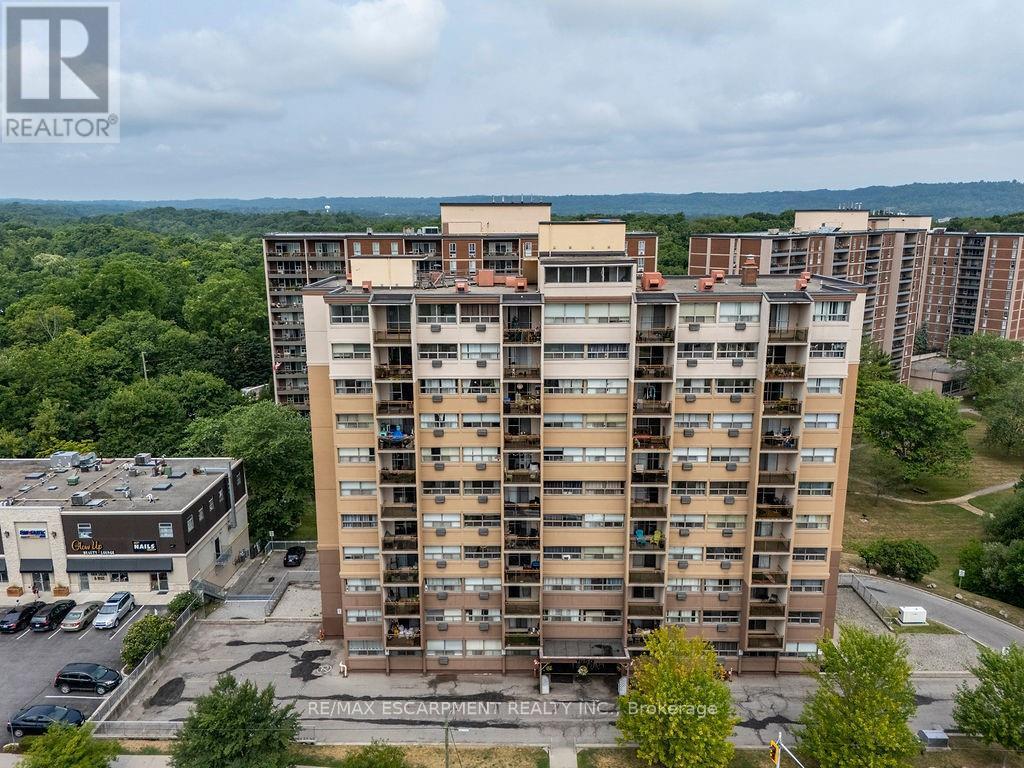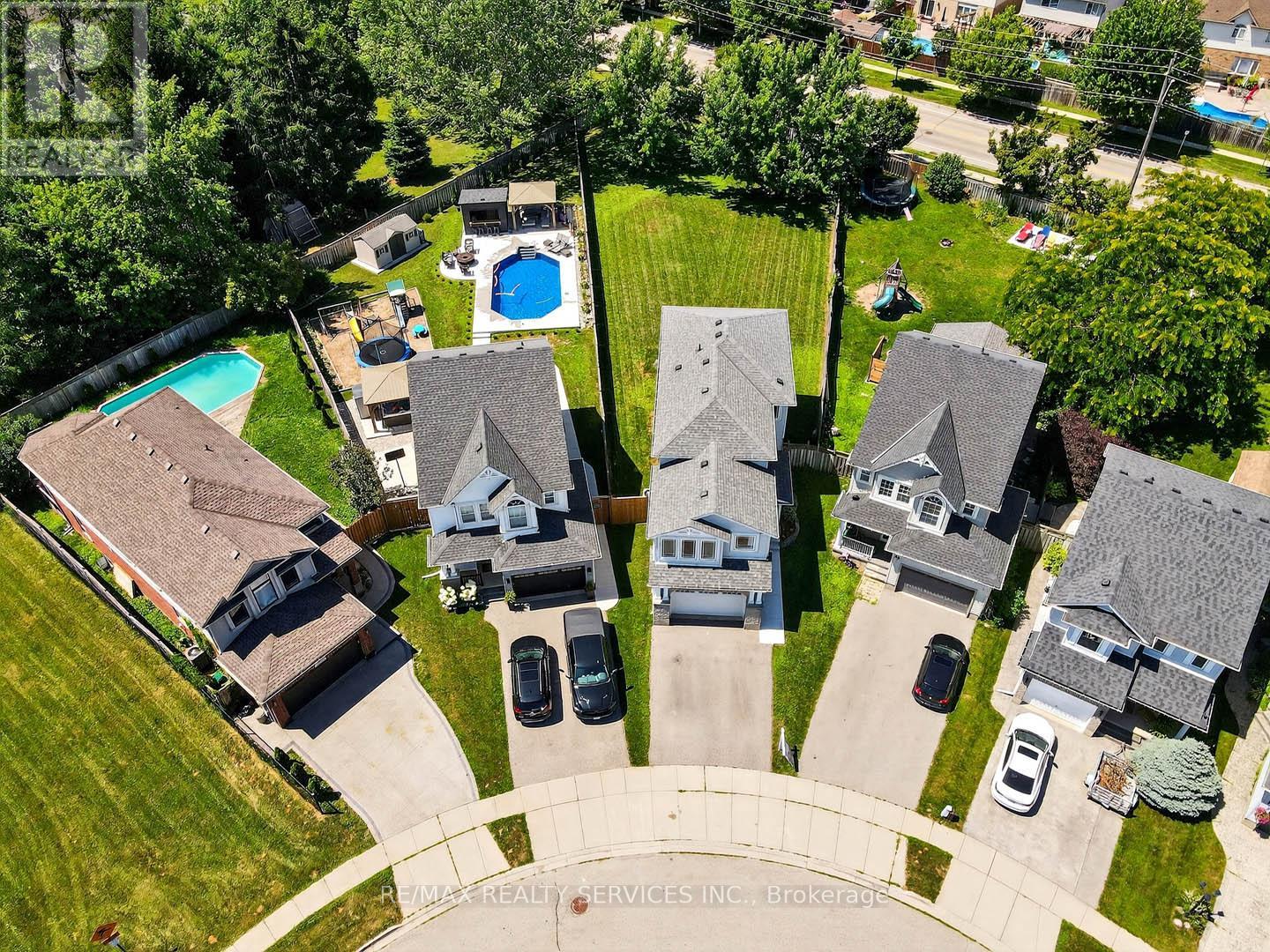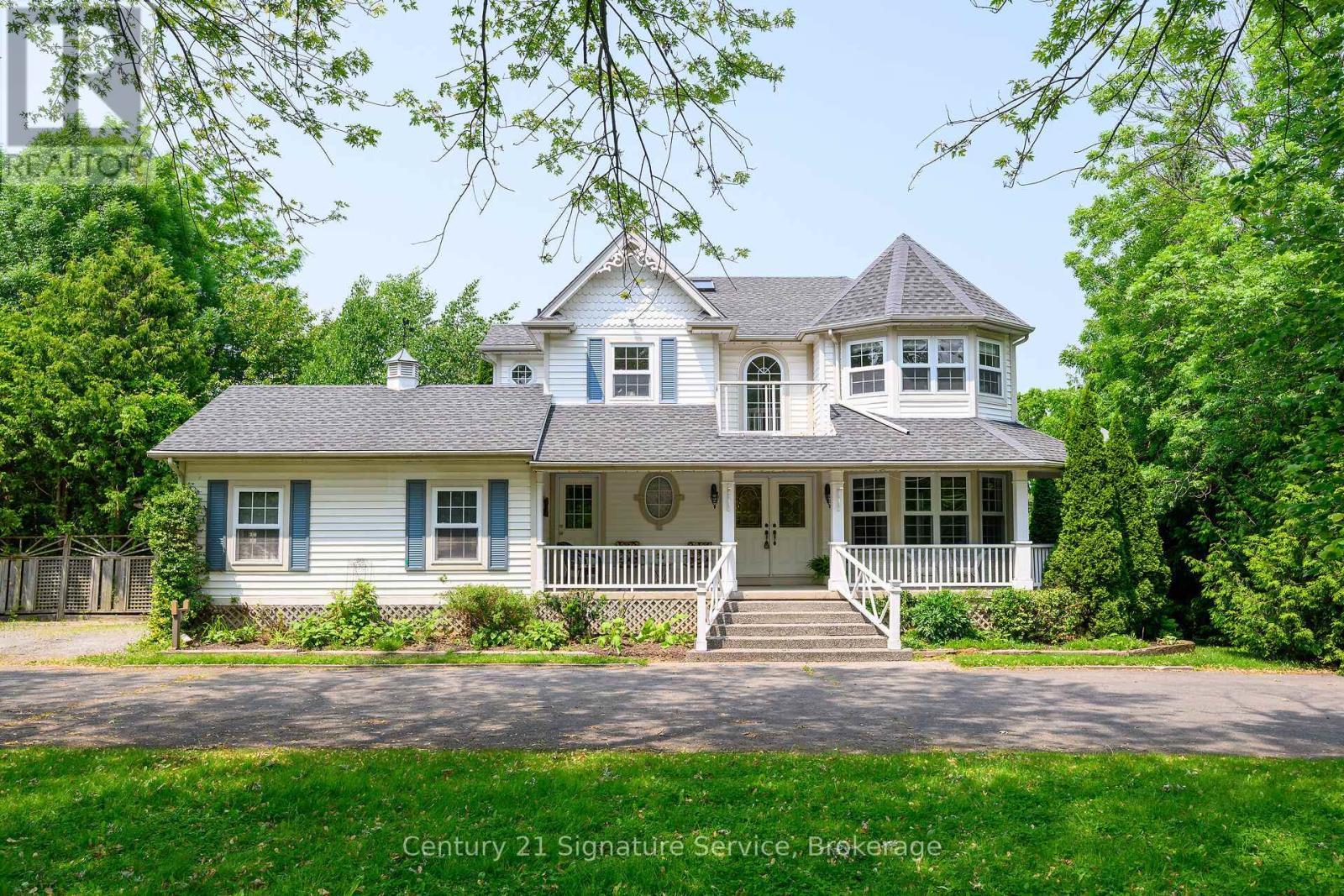88 Grassbourne Avenue
Kitchener, Ontario
Welcome to this 2023 Built townhouse located in the heart of the highly desirable Huron Community. Offering almost 1986 sq ft of meticulously finished living space. This home combines modern luxury with thoughtful design. The main floor features a bright and spacious great room with a electric fireplace and hardwood flooring that extends to the upstairs foyer, creating a warm and inviting atmosphere. The chef-inspired kitchen is the true centerpiece, complete with a quartz island and stainless steel appliances. Designed for comfort and convenience, the home offers 9-foor ceilings on the amin floor and the basement is finished by the builder with Full Washroom. The second floor features three generous bedrooms, including a luxurious primary suite with a large walk in closet and a 4-piece ensuite. A second floor laundry room with washer and dryer addas extra convenience. Set in a vibrant, growing neighborhood just steps from parks, a major recreation center, new schools, shopping, dining, and transit, this beautiful home is perfect for families or professionals seeking space, style, and convenience. Don't miss this incredible opportunity to own this move in-ready home in one of Hurons most desirable new communities. (id:60365)
117 Stuart Street
London East, Ontario
Welcome to this beautifully updated, detached 3-bedroom home located on a deep 132 ft lot in the vibrant city of London, Ontario. Ideally situated with close proximity to both the University of Western Ontario and Fanshawe College, this home is perfect for students, faculty, or anyone seeking a prime location.This move-in-ready home is thoughtfully updated throughout, with no carpets and featuring stylish laminate flooring for easy maintenance. The spacious interior offers an open, bright layout - ideal for entertaining or everyday living. The updated kitchen and cozy living areas make this home both stylish and functional.Step outside to the fully fenced yard, perfect for outdoor activities, gardening, or simply relaxing in your private space. Its also pet-friendly, providing a secure area for your furry friends to enjoy. The property includes two dedicated parking spaces, offering ample room for your vehicles.Conveniently located near schools, parks, and local amenities, this home is an excellent choice for families and individuals alike. Dont miss the chance to make this charming, renovated property yours today! (id:60365)
415 - 708 Woolwich Street
Guelph, Ontario
Prime Location 2 Bedroom, 2 Bathroom Stacked Townhouse In Guelph's Newest Community - Marquis Modern Towns Available For Rent! Situated In A Prime Location Directly Across The Street From Riverside Park. This Single Floor Layout With Over 900 Sq Ft Of Living Space Is Available For Immediate Occupancy. The Timeless Exteriors And Modern, Functional Interiors Cater To All Tastes. Located On The Ground Level, It Features Two Bedrooms, Two Bathrooms, Spacious Living Area And Kitchen, As Well As Your Own Large Private Balcony Off The Primary Bedroom. The Unit Includes Maintenance-Free Vinyl Plank Flooring, 4-Piece Stainless Steel Kitchen Appliance Package, Quartz Countertops, Ceramic Wall-Tiled Shower, And A Full-Size Stackable In Unit Front-Load Washer/Dryer. The Unit Includes One Parking Space With The Rent. Ample Visitor Parking. With Close Proximity To A Bus Stop With A Direct Line To U Of G And Guelph Central Station - Everything Is Here To Make Life Convenient And Enjoyable! (id:60365)
202 - 1950 Main Street W
Hamilton, Ontario
Welcome to the quiet and well-maintained building at 1950 Main St W. This charming one-bedroom, one-bathroom condo is perfectly located just minutes from McMaster University and Hospital, making it an ideal choice for students, professionals, or investors. The open-concept living and dining area is filled with natural light from the south-facing windows and offers access to a private balcony, creating a bright and inviting space. The kitchen is functional and equipped with appliances and ample storage, while the bedroom features a generous closet and the bathroom is clean and well-maintained. Additional features include a party room, private storage locker, secure entry, visitor parking, and an exclusively owned underground parking space conveniently located just steps from the building entrance. This condo offers exceptional value in a highly sought-after area, with close proximity to shopping centres, banks, highway access, and public transit. Whether you're looking for a comfortable home or a lucrative rental property, this is a fantastic opportunity. (id:60365)
1632 Tenley Drive
Kingston, Ontario
Welcome to a gorgeous 3 bedroom, 2.5 bathroom townhouse. As you enter the main level, you will appreciate the upgraded kitchen with walk-in pantry, quartz counters, stainless steel appliances and gas stove. The main floor also offers a powder room for convenience. Enjoy the open-concept living and dining areas with 9-foot ceilings and a cozy natural gas fireplace for a touch of warmth and elegance. The spacious master bedroom comes with its own ensuite, offering a private retreat. All bedrooms are generously sized with a smart, functional layout. Large windows throughout fill every room with an abundance of natural light. Ideally located near parks, schools, shopping, and quick access to Highway 401, this home combines comfort and convenience in one of Kingston's fastest-growing communities. (id:60365)
401 - 62 Spencer Street
Cobourg, Ontario
Welcome To This Truly Stunning 3 Bedroom Masterpiece, Boasting A Fantastic Floor Plan And AnAbundance Of Warm, Natural Light That Will Brighten Up Your Day! The Gourmet Kitchen IsEquipped With Sleek, Stainless Steel Appliances, Perfect For Culinary Delights. The Unit AlsoFeatures Ample Storage Space And A Proper, Private Enclosed Den, Ideal For Relaxation OrProductivity. For The Unbeatable Price Of Just An Additional $55 p.m., Enjoy The UltimateConvenience Of Having 1 Parking Spot And All Utilities Included! Perfectly Located In A PrimeArea, This Gem Is Just Steps Away From A Convenient Grocery Store, Public Transit, And LocalSchool, Making It The Ultimate In Convenience, Comfort, And Luxury Living with amenities. (id:60365)
28 Calvin Court
Cambridge, Ontario
Rare Opportunity to Own This Gorgeous 215 + Ft Deep Pie-Shaped Detached Lot in the Heart of Hespeler Village, Cambridge. Available for the First Time by the Original Owners, Sitting on the Largest Lot in the Subdivision, This Property Offers a Resort-Style Backyard With Endless Potential for Outdoor Living and Entertaining. Step Inside to a Bright, Open-Concept Layout Featuring Spacious Living and Dining Areas Filled With Natural Sunlight. The Upgraded Kitchen Includes Brand New Tiles, Stainless Steel Appliances, and a Functional Island. Upstairs, You'll Find Three Generously Sized Bedrooms, a Massive Loft- Perfect for Entertainment, That Can Be Converted to a Fourth Bedroom, and Two Fully Upgraded Bathrooms. The Beautifully Finished Natural Oak Basement Offers a Wet Bar, 2-Piece Bathroom, and Large Windows Ideal for Personal Use, Gatherings, or Entertaining. Additional Upgrades Include Fresh Paint Throughout, Renovated Bathrooms, New Tiles, and Brand New Carpet on the Stairs. This Is a True Gem in a Highly Desirable Location, Perfect for Families Looking for Space, Style, and Comfort. Surrounded by Parks, Top-Rated Schools, and Just Minutes From Shopping, Restaurants, and Hespeler Memorial Arena, This Home Is Ideal for Families. With Easy Access to Highway 401, Commuting to Kitchener, Waterloo, and the GTA Is a Breeze. (id:60365)
117 Thoroughbred Boulevard
Hamilton, Ontario
Great Opportunity To Own A Beautiful 3+2 Bdrms With 3.5-bath 2-stry Townhome in Ancaster highly sought-after Meadowlands neighborhood. Vaulted Ceilings In The Family Room With A Gas Fireplace, Kitchen With Granite Countertops, Separate Dining Room, Main Floor Laundry/Mud Room. 3 Large Bedrooms Master Bedroom With Ensuite Bathroom & Walk In Closet. Beautiful Backyard With Deck And Pergola. Basement With 2 Good Size Bedroom With Full Kitchen, Access Through The Garage. Double Car Garage With 4 Car Driveway Parking, Carpet Free. Located in a desirable pocket of Ancaster neighborhood known for its top-rated schools, beautiful parks, and convenient access to highways, shopping, and dining. Minutes To McMaster University, Mohawk College, and Highway 403, banks, and major shopping at Meadowlands Power Centre. (id:60365)
14 Rookie Crescent
Ottawa, Ontario
Welcome to this beautifully maintained townhome, ideally located on a family friendly street in the sought-after community. This home combines modern style with everyday functionality. The open-concept main level features 9-foot ceilings and hardwood floors, The kitchen is complete with stainless steel appliances, a breakfast bar, pot lights and an over-the-range microwave. Beautiful stairs lead to the second level, where you'll find a generous primary bedroom with a walk-in closet and a ensuite bathroom. Two additional bedrooms provide ample space for the family. The finished basement space offers the ability to use the space for variety of purposes. Located just minutes from the Shopping, parks, schools, and scenic trails, this move-in ready home offers modern living in a family-friendly neighbourhood. Virtually Staged. (id:60365)
1828 York Road
Niagara-On-The-Lake, Ontario
Welcome to an extraordinary opportunity in one of Canadas most sought-after destinations. Seated in the Niagara Escarpment on a 1.55 acre lot, enjoy the tranquility of historic wine country in beautiful Niagara On The Lake. You will be greeted by lush greenery and the tranquil ambience Niagara is known for. This home features 2,731 sq. ft, on main and upper levels with 5 bedrooms, 4 baths, enclosed Sunroom off kitchen, Balcony off Primary and upper hallway, finished Walkout basement to a covered patio area, all on an expansive 400' lot. The back yard is enhanced with a greenhouse for those avid gardners and a lovely sitting area adorned with a Pergola. Total living area of 4,100 sq. ft over three meticulously finished levels, this home exudes character and functionality. Large eat-in kitchen is a chef's delight with SS appliances, Granite counters, double SS sinks, an abundance of counter space and walkout to sunroom. Large dining room with French doors, overlooking view of the sunroom and back yard, perfect for entertaining. Finished lower level with an additional bedroom, massive recreation room with gas fireplace, with walkout to patio and expansive back yard. Gas line in place for BBQ hookup.This custom home was built by the current owner in 1999 and is the first time being offered for sale. Circular driveway offers parking for multiple cars. Whether you're envisioning your next family home, or a lucrative investment of a thriving B&B, the versatile multi-level floor plan offers private bedrooms and comfortable living areas for both guests and owners. This beautiful home has been meticulously maintained by the owners, and is now ready to welcome a new family to make new memories. Porcelain tile in kitchen, hallways, laundry room, and bathroom. Sunroom was enlarged & enclosed when the roof was replaced. Separate water pipes installed, one normal for household and a second pipe to feed water to the 3 external taps in order to bypass, i.e. for water conditioner (id:60365)
515 - 212 King William Street
Hamilton, Ontario
Welcome to this Stunning 2-Bedroom, 2-Bathroom Condo located in a Stylish, Two Year Old Building in the Heart of Hamilton. With Modern Finishes throughout and a Bright, Open Concept Layout, Enjoy soaring 9ft Ceilings, Large Windows that flood the space with Natural Light and a spacious living area perfect for relaxing and entertaining. The sleek, contemporary kitchen features Quartz Countertops, a matching backsplash and Stainless Steel Appliances. Both Bedrooms are generously sized with ample closet space. while the Primary Suite includes its own Full Bathroom. Step outside to a Large Private Balcony, perfect for Morning Coffee or evening unwinding. Situated just minutes from St. Joseph's Healthcare, Hamilton General Hospital, Downtown Hamilton, Major Highways, Restaurants, Shopping and More - This is City Living at its most convenient. Comes with 1 Parking Underground. (id:60365)
230 - 2343 Khalsa Gate
Oakville, Ontario
Don't miss out on this rare gem-the largest corner unit (FURNISHED or UNFURNISHED) in NUVO, Oakville's newest and most modern condo development! This stunning 2+1 bedroom, 2-bathroom unit offers an expansive 971 sq. ft. of living space, flooded with natural light from its massive windows. It boasts luxury finishes with 9 ft. smooth ceilings, granite countertops, sleek stainless steel appliances, and a private patio. Plus, its fully loaded with smart home features, including keyless entry, 2 Ecobee Smart Thermostat with Alexa, and pre-wired cable/internet throughout. NUVOs cutting-edge AI integration offers a lifestyle like no other! Enjoy top-tier amenities: a rooftop lounge and pool, putting green, media/games room, community gardens, party room, basketball and multi-purpose courts, fitness center with Peloton bikes, pet wash station, and more! Plus, with 1 premium location parking spot and 1 large locker, this unit has it all. 2nd parking is available upon request. Located just minutes from the QEW, 407, Bronte GO, Oakville Trafalgar Hospital, and Sheridan College, this is an opportunity you won't want to miss. Heat and internet included-tenant covers the rest utilities. No Pet and Non-smoker. Available Sept 1, 2025. (id:60365)













