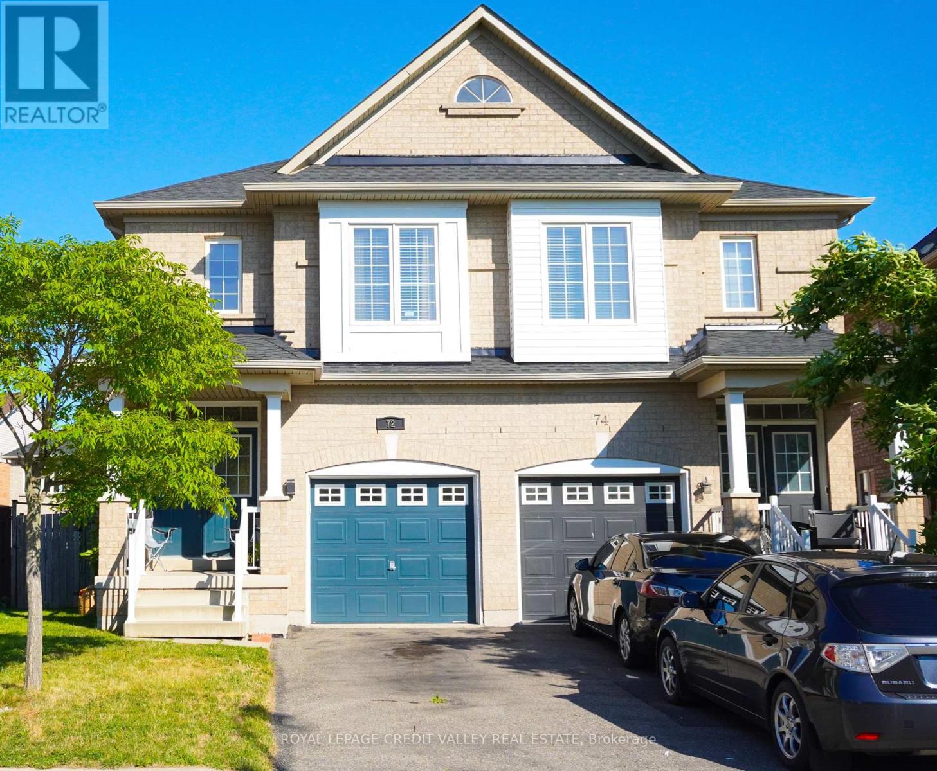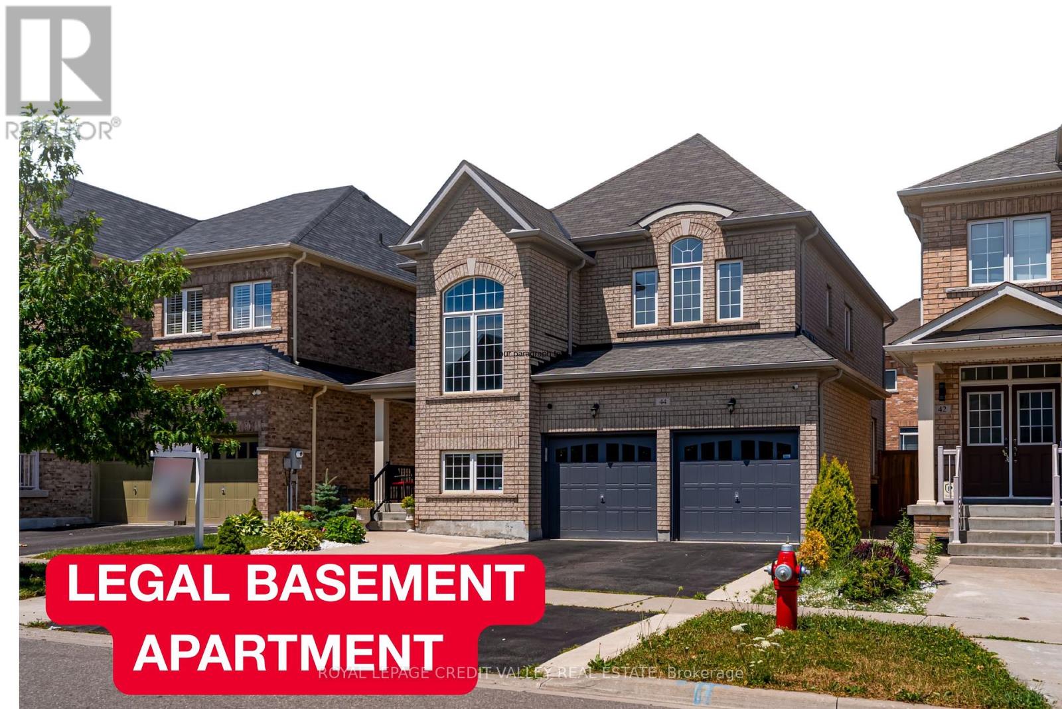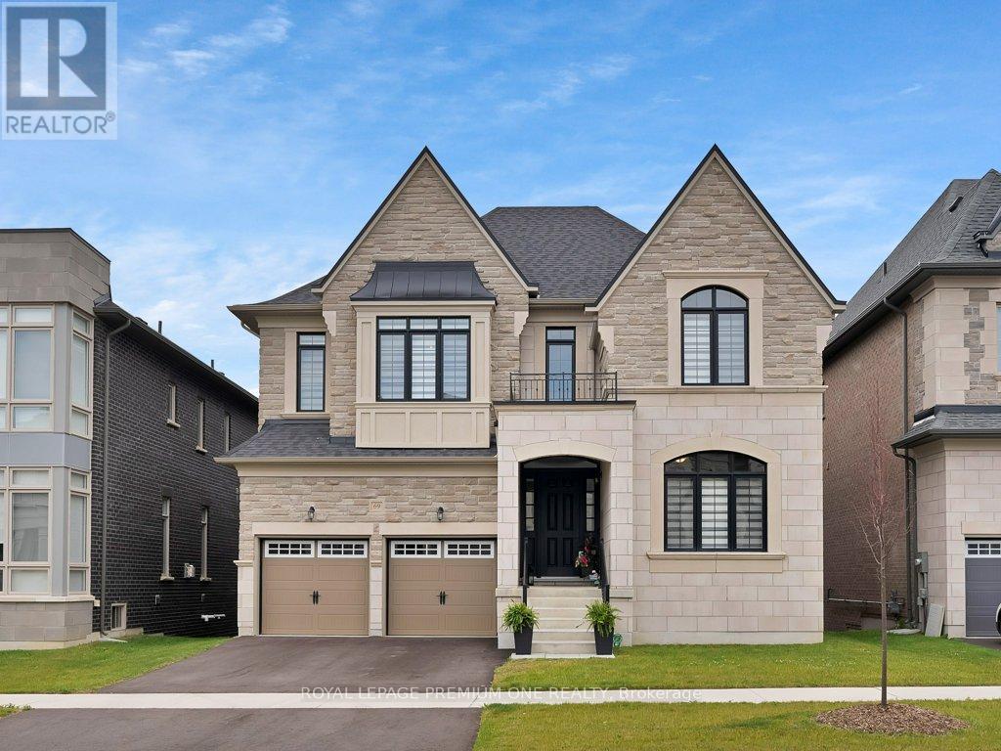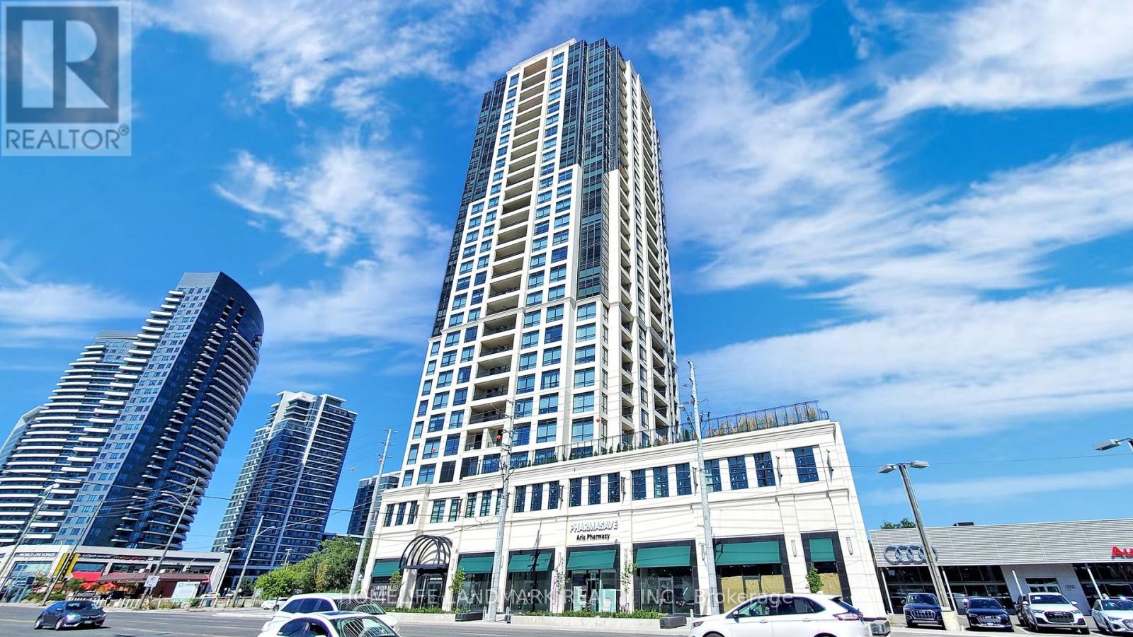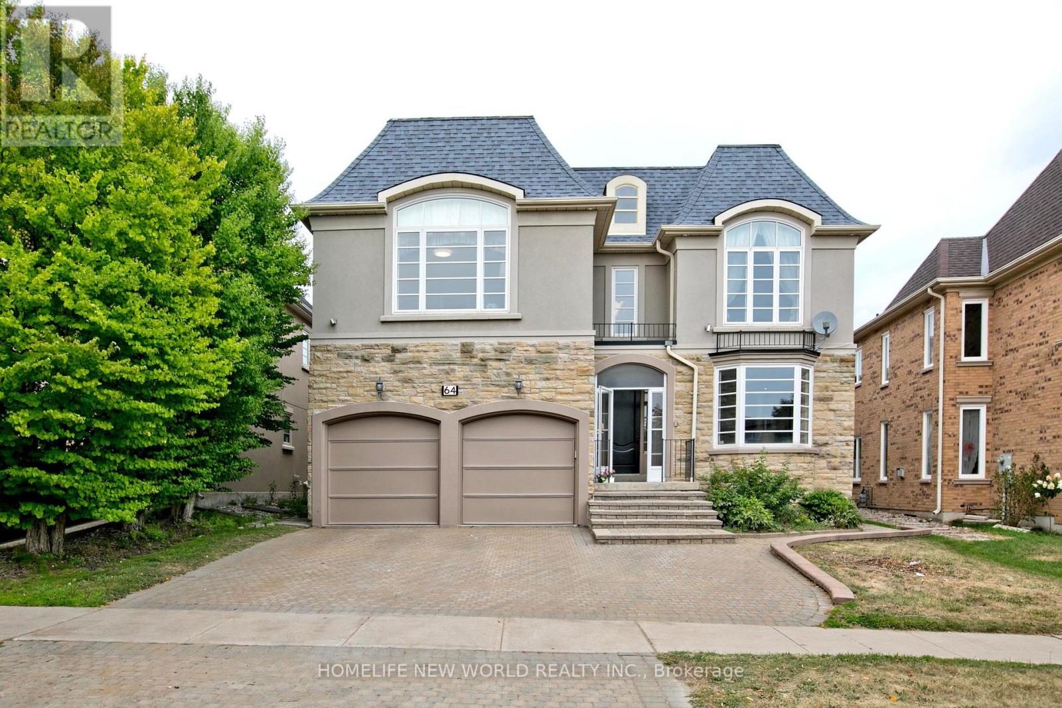72 Kilrea Way
Brampton, Ontario
Excellent Location!! Few Steps to the GO Station. Welcome to your IDEAL home in the highly sought-after Credit Valley Neighborhood in WEST Brampton! This Charming Semi-Detached, three-bedroom home is perfect for Families seeking Comfort and Convenience living. Enjoy the Deep Pie-shaped Backyard, ideal for Large Family gatherings. Upgraded Lighting Fixtures, Shingles and Kitchen Appliances. As you step inside, you'll be greeted by a warm and inviting atmosphere, showcasing a well-maintained interior that's ready for you to make it your own. The spacious Family Room flows seamlessly into the Dining Space, ideal for entertaining or cozy family gatherings. The updated kitchen is a true highlight, featuring Modern Appliances and Stylish Finishes that will inspire your culinary adventures. The Spacious primary Bedroom, Large Windows facing the Backyard Walk-in-closet and Ensuite, offering a luxurious retreat for relaxation. Two Other Generous Size Bedrooms with a Large Common Bathroom. The Unfinished Basement awaits your creativity to build a Entertainment Area or a Rentable Apartment. Step outside to your private backyard oasis, featuring a lovely deck complete with an awning, perfect for enjoying summer barbecues or relaxing. With two-car parking on the driveway plus a garage, you'll never have to worry about parking space. One of the standout features of this location is proximity to Schools, with Amenities, Highways, and Shopping all close by, you'll have everything you need right at your fingertips. This home has been lovingly cared for and is ready for its next chapter. Don't miss the opportunity to make it yours! Schedule a showing today and experience the perfect blend of comfort, convenience, and community Living. (id:60365)
44 Walbrook Road
Brampton, Ontario
*LEGAL BASEMENT APARTMENT* Presenting a Beautifully Upgraded CUSTOM Luxury Detached Residence which is thoughtfully designed & crafted by the Sellers in the Most sought-after Neighbourhood of Credit Valley. HIGH END Upgrades of $130,000 taken From the Builder & a LEGAL Apartment of $100,000 along with A Separate Recreation Rm & Full Bathrm for Owners or In-Law suite. You will be impressed & amazed to see the Features & Finishes in the property. This Stunning Home offers 4 + 3 Bedrooms & 6 Bathrooms. Enter the Main Floor which boast Elegant Living & Dining Rm Offering Coffered 9 Feet Smooth Ceilings, Upgraded Engineered Oak Hardwood Flooring & Upgraded Oak Railings on Main Floor & Lower Lvl. A Sun-filled Open-concept, Cozy Family Rm with Gas Fireplace & Custom Stone Wall Surround. High Upgrades Level 3 from Builder, Floor Tiles in Foyer, Kitchen, Powder Rm & Laundry Rm. The Modern Chefs Kitchen is the Real Heart of the Home, Boasting UPGRADED GRANITE Countertops, KENMORE Brand SS Appliances, Elegant Backsplash & Premium Range Hood, LARGE CUSTOM Island with Breakfast Bar, & Generous & UPGRADED Cabinetry, BUILT-IN Double Combo Ovens cabinets, Crown Moulding & Valance Lighting for the Modern Kitchen. Upstairs ENJOY Four spacious Bedrooms, each with Ensuite Bathrooms meticulously designed. The luxurious Primary Bedroom offers a SITTING AREA with A Coffered Ceiling & Double Walk-in closets & a Spa-like 5-pc Ensuite with Whirlpool & 6 Jets in Master Ensuite Tub & ALL HIGH END Tiles, Faucets & Accessories. Three Spacious Bedrooms with all Ensuites offering Upgrades in other 2 Bathrooms, one is Jack and Jill. Separate Legal Entrance done from the Builder, Rental Income Potential (Approx. $2,000). The Exterior is just as Impressive, with a $30,000 Backyard Oasis Featuring Gazebo & Concrete Patio, & plenty of space to Relax or Entertain Double Car Garage with inside entry plus Extended Driveway for total 7 Parking spaces. A must-see for Families looking for a Luxury Living. (id:60365)
904 - 15 Kensington Road
Brampton, Ontario
Welcome to this bright and well-maintained 2-bedroom condo located in a highly desirable Brampton location, just steps from Bramalea City Centre, public transit, and beautiful local parks. This inviting unit offers a functional layout featuring a spacious living room, dining area, a well-equipped kitchen, and a full 4-piece bathroom. Enjoy the convenience of 1 underground parking space, ensuring your vehicle is safe and secure year-round. Whether you're a commuter or simply enjoy nearby amenities, this location offers unbeatable accessibility. The building offers excellent amenities including an outdoor swimming pool, gym, party room, and ample visitor parking, making it perfect for entertaining or relaxing close to home. Included in rent heat, hydro, water, basic cable, and internet. Available September 1, 2025. Don't miss the opportunity to live in a vibrant community with everything you need just minutes away! (id:60365)
508 - 10 Culinary Lane
Barrie, Ontario
Bright and airy 2-bed, 1-bath open-concept condo with 934 sq ft of living space. Features include in-suite laundry, one indoor parking space, west-facing windows for natural light, anda private balcony with gas BBQ hookup. The kitchen offers a large island, dishwasher, and seamless integration into the living area for a spacious great room feel. Located in Bistro 6 Condos, enjoy family-friendly amenities including a kids play park, basketball court, fitness centre, community trails, outdoor kitchen, and more. Prime location just minutes from South Barrie GO Station, Costco, Park Place, Downtown Barrie, Centennial Beach, and Kempenfelt Bay.Tenant is responsible for all utilities, internet, and tenant insurance. Water is included. (id:60365)
13 Harbour Crescent
Wasaga Beach, Ontario
**BACKING ONTO EP LAND** Fully Renovated Raised Bungalow, Linked by Garage Only. This Home Provides a Private, Peaceful Setting only Minutes From the Beach and All the Amenities Wasaga Beach Has to Offer! Kitchen Cabinets (2021), New Kitchen Appliances (2022), Quartz Counter Tops (2023), Gorgeous Modern Flooring Throughout (2021), Renovated Bathrooms - Basement Bathroom (2023), Fully Finished Basement with Rec. Room and a Gas FP, Two Additional Bedrooms on the Lower Level, Large Deck (2021) Perfect for Entertaining or Enjoying Serene Views of Nature! AC (2024), Windows (2019), Furnace (2022), Water Heater (2022) and *Softener* (2022), Garage Extended by 6 ft., With Back Entrance (2022), *Sprinkler System* , Minutes from Shopping, Dining and Walking Trails. !!PRICED TO SELL!! ** This is a linked property.** (id:60365)
1971 Woods Bay Road
Severn, Ontario
Act now to own this well-built mid-20th century ranch bungalow on the west shore of Lake Couchiching, north of Orillia, in the heart of the Trent-Severn Waterway. There is 98 ft. frontage on the lake, an armored stone retaining wall and child-friendly, sandy, shallow water. Being situated adjacent to a municipal road allowance, there is access to the Soules Road boat launch for small watercraft. The exterior of the home includes aluminum siding and custom granite stonework. The interior is designed with a spacious foyer with 12 ft. vaulted ceiling, split-entry custom maple staircase and an inside entry from the 15ft. x 25ft. attached garage. The main floor open concept has vaulted, beamed ceilings in most principal rooms and two walkouts to a lakeside deck measuring 30ft. x 10ft. The kitchen includes white cabinetry, a breakfast nook, extra storage and just off the kitchen, the main floor laundry room has access to a deck with clothes line. The main 5pc. bathroom has vintage fixtures & a walkout to the lakeside, so one can access the facilities, if wet from swimming. The spacious primary bedroom includes a wall-to-wall closet. There is a full basement with good potential. During the ice storm in March 2025, a prolonged power outage caused the sump pump to overflow and the basement had a flood. The damage was cleaned up and the affected areas were remediated. This is an estate sale being sold by non-occupying estate trustees. The property is being sold 'AS IS' without any warranties or representations. Offers considered anytime. (id:60365)
69 Crawford Drive
King, Ontario
Welcome to this stunning 3,600 sq ft luxury home nestled in the prestigious community of Nobleton. Backing onto a lush ravine, this two-storey residence blends elegance with functionality, offering a thoughtfully designed layout and breathtaking views from not one but two private balconies, located off the kitchen and the primary suite. Step inside to soaring 10 ft ceilings on the main floor and 9 ft ceilings on both the second level and walkout basement. The chef-inspired kitchen is the heart of the home, showcasing a large centre island, quartz countertops and backsplash, built-in appliances, and a sleek servery with beverage fridge. A sun-soaked breakfast area provides the perfect setting for morning coffee with serene views. Designed for multi-generational living, the main floor includes a spacious bedroom with a private ensuite. Upstairs, every bedroom boasts its own ensuite, while the luxurious primary suite is a true retreat featuring two generous walk-in closets, a spa-like ensuite, and a versatile sitting area ideal for a home gym, office, or lounge. The walkout basement offers incredible potential, easily adaptable into a separate dwelling for rental income or extended family. Located just minutes from charming local bakeries, boutique restaurants, and Nobleton's beloved community park with its playgrounds, courts, and open green space this home offers the perfect blend of luxury living and small-town charm. (id:60365)
Ph27 - 32 Clarissa Drive
Richmond Hill, Ontario
Welcome to Penthouse 27 at 32 Clarissa Dr a spacious, carpet-free condo offering breathtaking panoramic views in the heart of Richmond Hill. This beautifully maintained 2-bedroom, 2-bathroom suite spans approximately 1200 sq ft, featuring 8 bright and functional rooms including a large living/dining area and an eat-in kitchen. Enjoy the convenience of ensuite laundry, an open-concept layout, and a walkout to your private balcony. Rent is all inclusive covering all utilities, cable TV, and more. Comes with one owned parking spot and locker. Pets are welcome! Steps from Yonge St, shops, restaurants, transit, and top-rated schools. Just move in and enjoy! (id:60365)
58 Big Hill Crescent
Vaughan, Ontario
Welcome Home To This Meticulously Maintained First Owner Townhome. This Exquisite Townhome Features An Open Concept Main floor. Gleaming Hardwood Floors and California Shutters Throughout the Property. A Spacious Kitchen with Granite Counters and Stainless Steel Appliances. A Private and Lush Backyard Oasis Awaits Just Off The Kitchen- Perfect for BBQ and Gatherings. 3 Generous sized Bedrooms with Large Windows and Custom Closet Organizers. The Primary Bedroom Features A Spa Like Bath with Soaker Tub And A Walk in Closet. The Basement Awaits Your Personal Touch With Rarely Seen Bright, Above Grade Windows To Extend Your Living Space. Conveniently Located Close To Major Mackenzie And Downtown Maple. All Necessary Retail Shops Close By And Close to Maple GO Train With Great Schools Makes This The Perfect Home. Don't Miss Out! (id:60365)
1205 - 1 Grandview Avenue
Markham, Ontario
Welcome To "The Vanguard" Condo Located In Prime Thornhill. This Newer 1+1 Unit With 1 Parking Spot & Locker Features Clear View And Functional Layout With Private Balcony. The Den Is Large Enough To Be Used As A Second Bedroom. Well Maintained Like Brand New. 9' Smooth Ceiling. Modern Integrated Kitchen With High-End Built-In Appliances And Gorgeous Counters You Will Fall In Love With. Mins To 407/401, Subway. Steps To Ttc, Galleria, Centerpoint Mall, Etc. Amazing Building Amenities: Fitness & Yoga Rooms, Theater, Saunas, Outdoor Terrace, Children's Playroom, Library, Lounge/Party Room, Bbq & Dining! 3/4 Acre Park Nearby! 3D Tour Available! (id:60365)
64 Clarendon Drive
Richmond Hill, Ontario
Luxury Model Home Built By 'Cachet Estate Homes' Means Premium Finishes Just Updated With Newly Renovated Windows, A/C, Furnace, and Roof! Enter The Home And Be Greeted By A Grand Curved Staircase That Sets The Tone For Main Level Featuring 9 Feet Ceilings, Polished Tile, Hardwood Floors, Abundant Natural Light Through Large Windows And French Doors. The Main Floor Consists Of Multiple Rooms Fit For Living And Entertaining. The Living And Dining Room Share A Striking Fireplace While The Kitchen And Breakfast Walk Out To The Backyard. Upstairs, Multiple Large Skylights Maintain The Brightness Of The Home. The Oversized Master Bedroom Features An Opulent Spa-Like 5-Piece Bathroom With Skylight And Separated Toilet. The Basement Is Professionally Finished And Features 2 Bedrooms. Step Outside to a Private Backyard with a Large Paved Patio, Wooden Deck, And Tall, Mature Greenery. Dont Miss Your Chance To Own This Exceptional, Well-Maintained Home - Book Your Private Showing Today! (id:60365)
40 Woodmans Chart
Markham, Ontario
This beautiful fully renovated DETACHED Home is situated in the highly sought-after Bridle Trail neighborhood on a child safe circle, Walking Distance To Prestigious historic Main St. Unionville. This spacious property boasts high-end finishes across all three levels, a completely renovated backyard oasis, and a fully finished basement with income potential. No sidewalk, Driveway can park 4 cars. upgrades included: Metal Roof, Porcelain tiles and Hardwood throughout, Plaster Mouldings, Coffered Ceiling, Quartz Counter tops, 5x piece master ensuite all marble tiles, Low Maintenance fiberglass 30'x15' pool (2017) , gradual slope to deep end of 6' with built in undermount security auto-cover, new fence with 6"x6" posts, full patio throughout, interlock walkway with flagstone front porch, Vinvyl windows, waterproofed all walls from interior prior to renovation, to french drain collection system to sump pump plus many more+ . This move-in-ready home offers exceptional comfort, craftsmanship, and income potential. A rare opportunity to own a meticulously maintained property with luxurious indoor finishes and a resort-style backyard! (id:60365)

