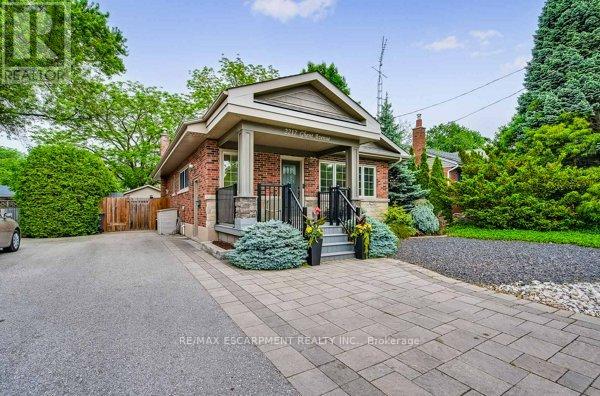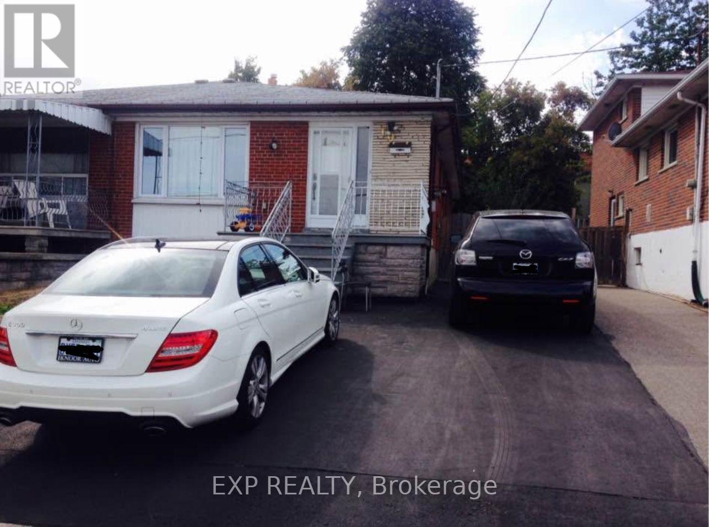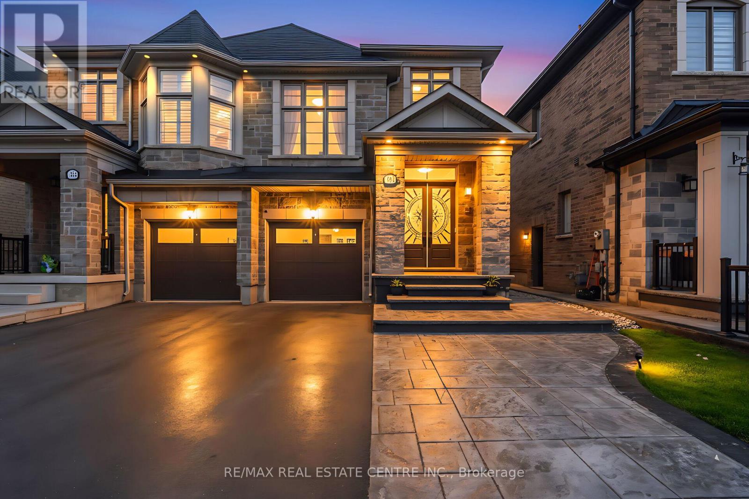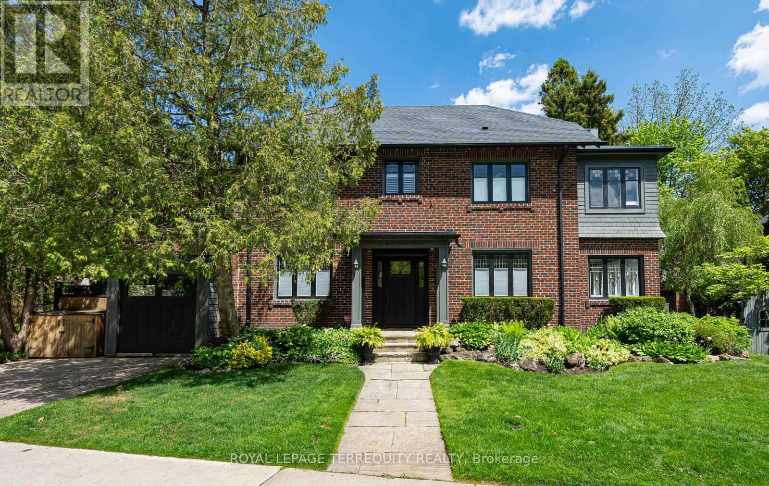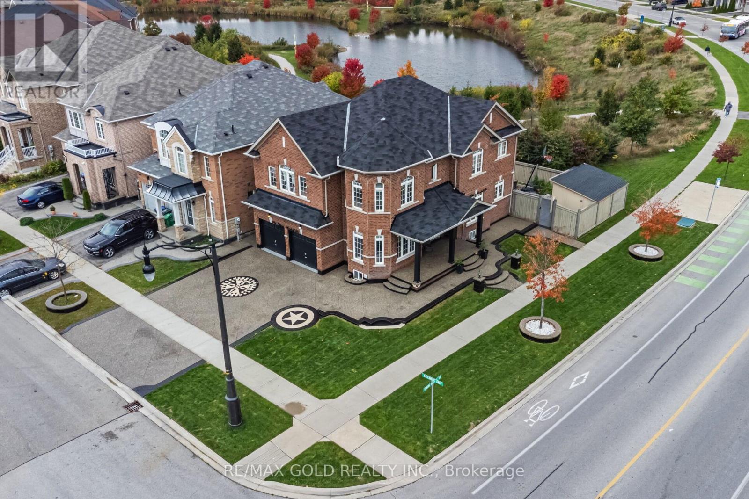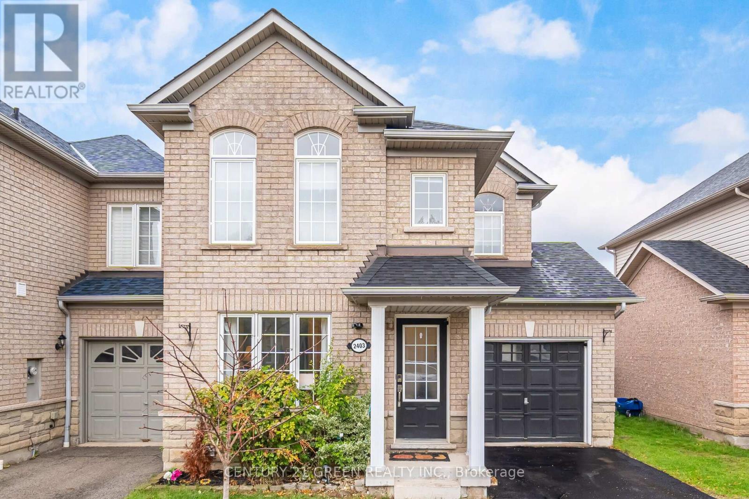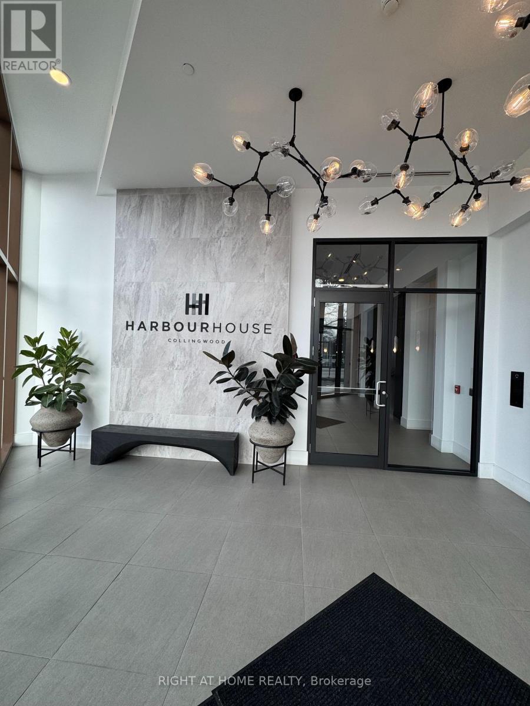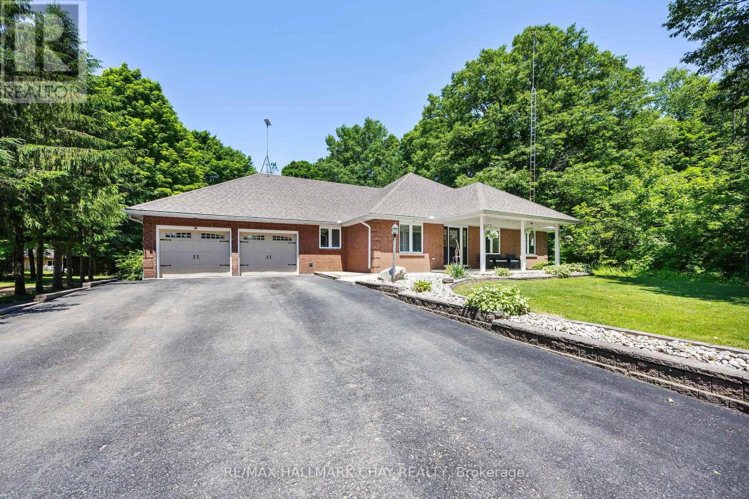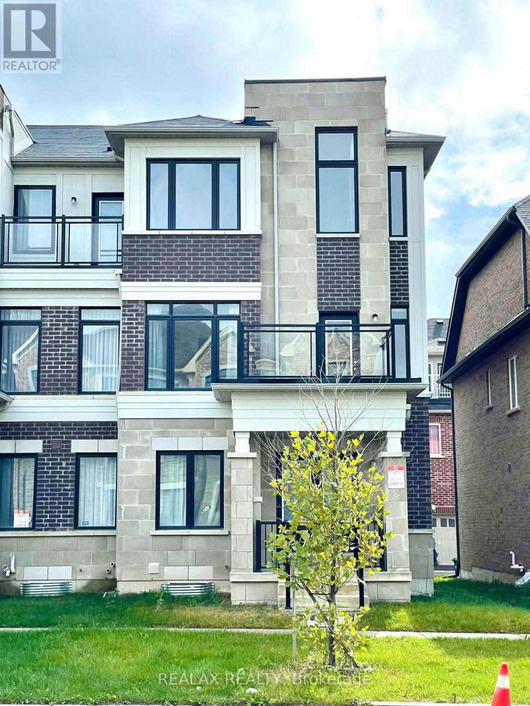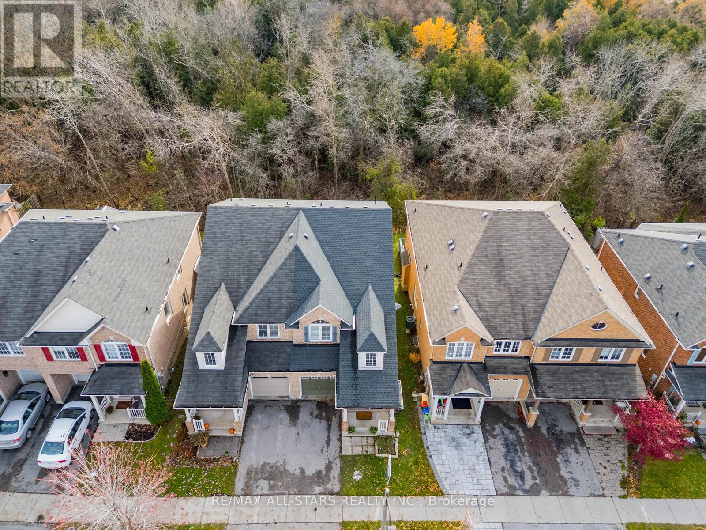351 Holmes Crescent
Milton, Ontario
Welcome to 351 Holmes Crescent, a beautifully maintained detached home in one of Milton's most desirable neighbourhoods, offering the ideal blend of modern style and family comfort. The inviting front porch with double-door entry opens into a bright foyer leading to an open-concept living and dining area with windows on two sides, filling the space with natural light. A spacious family room with a gas fireplace flows seamlessly into the kitchen and breakfast area, featuring stainless-steel appliances, ample cabinetry and generous counter space. A sliding patio door provides a walkout to a private, fully fenced backyard perfect for relaxing or entertaining. A garden shed in the back yard to store all required tools.The upper level offers four well-sized bedrooms, including a primary suite with his and her walk-in closets and a five-piece ensuite. The second bedroom features a convenient semi-ensuite with access from both the bedroom and the main hallway.The professionally finished legal basement includes a separate side entrance, two bedrooms, two full bathrooms, a full kitchen and an open concept living area, making it ideal for extended family or an excellent rental opportunity. Located on a quiet, family-friendly crescent with no sidewalk at the front, extra extra-long driveway can accommodate up to 4 small to mid-size cars. This home is just minutes from parks, trails, Milton District Hospital, the GO Station, and within walking distance to both elementary and secondary schools, with easy access to highways, shopping and all amenities. (id:60365)
2217 Ghent Avenue
Burlington, Ontario
Charming 967 sqft one-bedroom apartment in the heart of downtown Burlington! This bright and inviting space offers a private entrance, a generous sitting room with gas fireplace, a spacious 3-piece bathroom and a functional kitchen make everyday living comfortable and convenient. Seperate laundry and parking is included. Nestled on a quiet street, this home is just a short walk to the GO Station, shopping, dining, and all the amenities downtown Burlington has to offer. A wonderful space in a prime location. Move-in ready and available now! The option to have this unit fully furnished is available. (id:60365)
Upper Unit - 60 Seacliff Boulevard
Toronto, Ontario
Welcome to 60 Seacliff Blvd., where charm meets urban convenience in the highly sought-after Upper Unit now available for lease. This semi-detached bungalow, nestled in a family neighbourhood, offers a harmonious blend of comfort and style, a tranquil retreat. As you step inside, the warmth of the sun-drenched living space greets you, cascade across the well-maintained interiors. The home boasts a spacious and convenient layout, featuring three cozy bedrooms and a full 4 piece washroom, each space thoughtfully designed to create a soothing ambiance. The heart of the home, a family-sized kitchen, comes equipped with newer: stainless steel appliances, including a fridge, stove, and dishwasher, and white built-in microwave, all ready to inspire your culinary adventures. The dedicated Stainless Steel clothes washer adds a touch of convenience, while the promise of a separate dryer installation within three months ensures future ease of living. Discover two dedicated parking spaces, a testament to the thoughtful consideration given to every aspect of this home. The separate entrance enhances privacy, while window coverings provide an added layer of comfort and control. Residents in the basement unit are known for their respectfulness, ensuring a peaceful coexistence. This pet-free and smoke-free home is a commitment to a clean and healthy lifestyle. Located in a prime area, the property is just a stone's throw away from public transit, making commutes a breeze. Families will appreciate the proximity to schools, parks, and a community centre, while the nearby shopping and amenities cater to all your needs. The benefits of residing at 60 Seacliff Blvd. A attentive landlord values respectful residents and is dedicated to enhancing your living experience, reglazed the bathtub Nov.14/25, adding an improvement that will enhance your daily routine. Embrace the opportunity to make this delightful bungalow your new home, and enjoy a comfortable living experience:) (id:60365)
488 Parent Place
Milton, Ontario
Stunning semi-detached home built by Country Homes, less than 5 years old and impeccably maintained-feels like new! Featuring 3+1 bedrooms, 3.5 baths, Separate Family Rm, and a spacious 2667 sq ft layout including a 647 sq ft builder-finished basement with a separate entrance, bedroom, kitchen, and full bath-ideal for in-laws or rental potential. Elegant double door entry opens to a bright, open-concept main floor with soaring 9' ceilings, oak staircase, and over $50K in builder upgrades, including quartz countertops, extended-height cabinets, chimney hood fan, custom pantry, upgraded flooring, and a cozy gas fireplace. The chef's kitchen boasts a large island with BBQ gas line for indoor-outdoor entertaining. Enjoy a premium lot with extended driveway, no sidewalk, concrete patio in backyard, and large storage space in the basement. Located in a growing family-friendly neighbourhood close to schools, parks, and amenities. A perfect blend of luxury, space, and function, Must See! (id:60365)
2066 Deer Park Road
Oakville, Ontario
RAVINE LOT!! Freshly painted, bright, and beautifully maintained detached 3-bedroom, 2+2-bathroom home in the highly sought-after Westoak Trails community! This home features an open-concept layout with soaring 9 ft ceilings on the main floor and a welcoming two-storey foyer. Revel in the charm of a separate dining room, a cozy gas fireplace, and an eat-in kitchen with a walkout to a two-tier deck overlooking a treed ravine-a South West facing backyard that's a dream for nature lovers.Inside, the main level showcases stunning hardwood floors, California shutters, and convenient main-floor laundry. The property boasts an oversized 1.5-car garage equipped with an EV charging station and a long driveway that accommodates four cars. A fully finished basement adds extra appeal to this captivating home.Upstairs, discover spacious bedrooms, including a primary suite with a luxurious ensuite and dual closets. Outside, professional landscaping enhances the charm alongside recent updates such as a new microwave and gas range (2025), new roof (2018), renovated basement (2016), deck (2020), and driveway (2023).Conveniently situated near West Oak Public School, shops, highways, Bronte GO, and Oakville Hospital, this home perfectly blends comfort, privacy, and accessibility! (id:60365)
59 Baby Point Road
Toronto, Ontario
Welcome to 59 Baby Point Road,a beautifully appointed & fully renovated residence, perfectly situated in the sought-after community of Baby Point.Overlooking the picturesque Baby Point tennis courts,lawn bowling greens & the charming clubhouse, this exceptional home offers a magical setting in one of Toronto's most coveted neighbourhoods.Completely reimagined from top to bottom between 2019-2020,no detail was overlooked. Every room & corner has been thoughtfully updated with premium materials & the finest level of craftsmanship.Featuring 3+1spacious bedrooms,each with excellent closet storage,including a luxurious primary suite with a custom walk-in closet with centre island & a spa-like 4-piece ensuite.A rare&enchanting walkout from the primary bedroom leads to a newly built rooftop patio nestled among lush,mature trees-your private treehouse retreat.Laundry has been smartly relocated to the 2ndfloor-right where you need it.A hidden custom staircase leads to the third-floor attic,offering fantastic extra storage or the potential for additional finished living space.The main floor is bathed in natural light & offers outstanding flow for both daily living and entertaining. Enjoy a formal living room with a wood-burning fireplace, stunning imported marble mantle, elegant custom built-ins & original leaded glass windows. The formal dining room provides incredible views&sunlight.The heart of the home is the chef s kitchen, complete with an oversized centre island, breakfast area& a sunken family room. Multiple walkouts lead to professionally landscaped gardens featuring a soothing water feature pond & inground irrigation system.The dug-down basement offers a spacious rec room,guest bdrm,full bathroom,mudroom,& a walkout to the side yard--very convenient.All major systems & mechanicals were updated during the renovation,ensuring peace of mind for years to come.This is truly a turn-key property,enhanced to perfection in one of Toronto's most special & vibrant communities. (id:60365)
294 Elbern Markell Drive
Brampton, Ontario
Welcome to The Ravines of Credit Woods in Highly Sought-After Credit Valley, West Brampton! This Stunning Corner Lot Home Sits on a Premium 61 Ft Frontage (As Per Geowarehouse) and Offers a Perfect Blend of Luxury, Functionality, and Style. Featuring a Sensational Layout with Separate Living, Dining, and Family Rooms, This Home Boasts 9 Ft Ceilings on Both Main and Second Floors, Creating an Open and Airy Ambiance Throughout. Enjoy Hardwood Flooring on the Main Level and Upper Hallway, Elegant Oak Staircase, and a Gourmet Kitchen with Granite Countertops, Custom Backsplash, and Ample Cabinetry. The Upper Level Features 4 Spacious Bedrooms and Convenient 2nd Floor Laundry. The Property Backs Onto a Scenic Pond and Showcases a Beautifully Landscaped, Lush Green Lawn with a Built-In Water Sprinkler System. Professionally Designed Exposed Aggregate Driveway Accommodates Up to 7 Vehicles. *Bonus:*Personal Legal 2-Bedroom Basement Apartment with 2 Washrooms and Separate Laundry-Currently Rented for $2,000/Month (Vacant Possession Available). Located Close to Excellent Schools, Parks, Shopping, and Mount Pleasant GO Station. This Home Has It All-Luxury, Location, and Income Potential. Don't Miss the Opportunity to Own in One of Brampton's Most Prestigious Communities! (id:60365)
2403 Emerson Drive
Burlington, Ontario
Welcome to 2403 Emerson Dr. This bright and beautifully maintained 3-bedroom, 4-bathroom end unit linked townhouse, offering both comfort and style in a convenient location. As you step inside, you'll be greeted by a spacious, open-concept living, family and dining area filled with natural light, ideal for both relaxation and entertaining. The modern kitchen features sleek countertops, plenty of cabinet space, and stainless steel appliances, perfect for whipping up your favorite meals. Upstairs, you'll find three well-sized bedrooms, including a primary bedroom with an en-suite bathroom for added privacy and convenience. Each bedroom offers ample closet space, with plenty of room for all your personal belongings. The highlight of this townhouse is the fully finished basement, which adds valuable living space to the home. Whether you choose to use it as a family room, home office, or recreation area, the possibilities are endless. The basement also includes a small room that can be used as home office and extra storage space, ensuring your home remains organized and clutter-free. Outside, enjoy your private backyard area, great for summer barbecues, gardening, or simply relaxing in the fresh air. With easy access to local amenities, schools, public transportation and major highways, this townhouse offers the perfect blend of comfort, convenience, and versatility.(Roof 2022, washrooms renovation 2025, kitchen cabinets and additional pantry 2025) (id:60365)
308 - 31 Huron Street
Collingwood, Ontario
Experience luxury waterfront living at the highly anticipated Harbour House in Collingwood. This brand-new 1 bedroom + den, 1 bathroom suite has never been occupied This brand-new, never-lived-in 1 bedroom + den suite offers 9-ft ceilings, hardwood floors and expansive windows, the unit offers a bright and inviting atmosphere throughout. The modern kitchen features quartz countertops, integrated appliances, and clean, minimalist finishes, opening to a spacious living area with a walkout to your private balcony. The den provides excellent flexibility-perfect for a home office, guest space, or cozy retreat. An underground parking spot is included for added convenience. Harbour House delivers an elevated lifestyle with premium amenities including a fitness studio, party room/lounge, guest suites and an impressive rooftop terrace complete with BBQs and panoramic waterfront views. this prime location puts you just steps from the harbor, scenic trails, vibrant shops, and fine dining, with Blue Mountain only minutes away. Don't miss this rare chance to own a residence in Collingwood's newest luxury waterfront community. (id:60365)
1256 Rainbow Valley Road W
Springwater, Ontario
Peace and tranquility found here! Privately nestled on 5 acres of natural beauty and outdoor adventure in Springwater, this ranch bungalow has it all. Set well back from the road and surrounded by mature trees, this home offers the perfect blend of country living, modern comfort, and year-round recreation. Inside, you'll find 4 bedrooms and 3 bathrooms, including a private primary suite tucked away with a luxurious updated ensuite featuring dual sinks, a tile shower, and a soaker tub beneath a skylight. The bright and inviting living room impresses with cathedral ceilings, skylights, and garden doors leading to a private backyard retreat. The updated kitchen offers timeless white cabinetry, stone countertops, pot lights, built-in desk, and a breakfast bar, plus a charming bay-windowed breakfast nook overlooking the gardens. Additional highlights include a home office with peaceful views of the front yard-perfect for remote work or a quiet study, a separate dining room, currently used as a sitting room adding flexibility to the main floor, main floor laundry with garage access, heated tile floors, and wide-plank white oak flooring throughout. The basement features a cozy rec room with a wood stove, a large bedroom for teens, guests, or a home gym, a workshop, and plenty of space to expand. Step outside to your private staycation paradise with a heated saltwater pool, hot tub, and low-maintenance gardens. The 5-acre property includes trails, open fields, maple trees, and a sugar shack for making syrup each spring. Outdoor enthusiasts will love the on-site turkey and deer hunting, direct access to snowmobile and ATV trails, close proximity to equestrian facilities and riding trails, three ski hills, and several golf courses. Whether you're looking for peaceful country living, hobbies, or an active outdoor lifestyle, this remarkable property has it all and is just 10 min from Barrie. (id:60365)
95 William F Bell Parkway
Richmond Hill, Ontario
Modern Townhouse With Large Windows, 4 Bedrooms, 2382 Sq Ft + 406 Sq Ft Finished Basement, End Unit, 9 Ft Ceiling On 2nd And 3rd Floors, Upgraded Hardwood Floor, Upgraded Quartz Countertop With Kitchenaid Appliances, Upgraded Quartz Countertop In Bedroom Floor Bathrooms, Full Of Pot Lights On 2nd Floor, Large Open Concept Kitchen With Breakfast Area, 3 Balconies On 2nd And 3rd Floor, Insulated Garage Door, Ev Charging Receptacle, Steps To Richmond Green Park And Sports Centre, Richmond Green High School, Next To 404, Costco, Home Depot, And Riocan Elgin Mills Crossing Shopping Complex. (id:60365)
153 Dougherty Crescent
Whitchurch-Stouffville, Ontario
Welcome to 153 Dougherty Crescent - a beautifully updated semi-detached home offering just under 2,000 sq.ft. of modern living in one of Stouffville's most sought-after family-friendly communities. This 4-bedroom, 3-bathroom home features a premium ravine lot with a walk-out basement, providing exceptional privacy and scenic views year-round.The bright, open-concept main floor offers a sun-filled layout and a brand-new kitchen with sleek quartz countertops, modern cabinetry, and stainless steel appliances - perfect for everyday living and entertaining. Upstairs, you'll find four spacious bedrooms including a primary suite with a walk-in closet and private ensuite.The unfinished walk-out basement offers incredible potential for future living space, whether you envision a recreation room, home office, gym, or in-law suite.Conveniently located within walking distance to top-rated schools, parks, shopping, restaurants, transit, and all essential amenities. A rare opportunity to enjoy comfort, style, and nature all in one exceptional home. ** Kitchen 2023, Water softener 2023 , Furnace 2023, Roof 2023, Re-insulated attic 2023** (id:60365)


